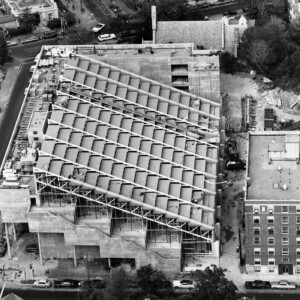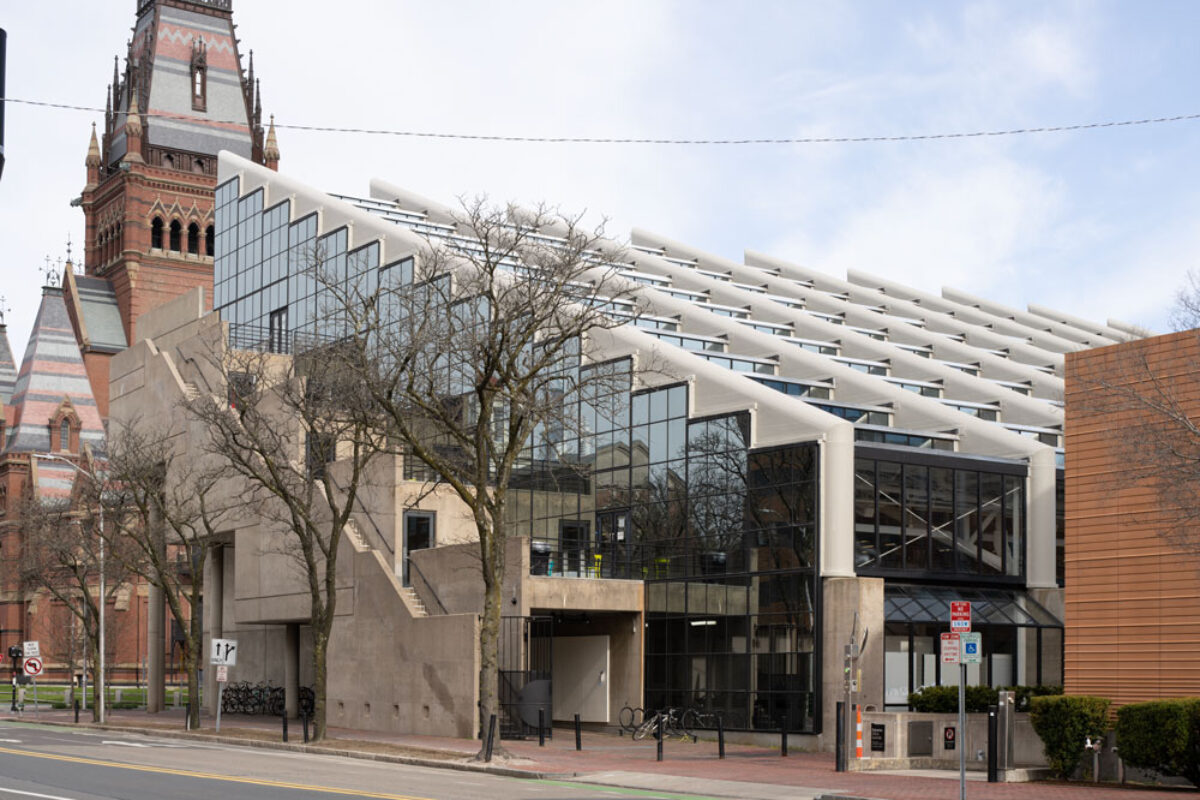This fall, teams of workers at Harvard’s Graduate School of Design began the first stage in an ambitious renovation of Gund Hall that will be underway through summer 2024. While preserving and updating the School’s iconic main building, the renovations will also vastly increase its energy efficiency. Beyond enhancing the GSD’s core facility, the overall project will model best practices for updating and sustaining mid-twentieth-century buildings.
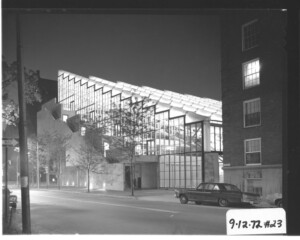
Designed by John Andrews, Gund Hall first hosted students and faculty in 1972. At the heart of the building are the trays, a five-storey glass-enclosed studio block that serves both as work space and as a center of student community and engagement. In his recent book John Andrews: Architect of Uncommon Sense, Paul Walker writes, “Gund Hall’s famous ‘trays’ came from the priority that Andrews himself gave to the studio as the center of design education.” The trays have retained their vital role at the GSD as one of the most innovative spaces for design pedagogy even as building technology has advanced over the decades. Gund Hall is “largely sheathed in extensive uninsulated glazing systems and minimally insulated exposed architectural concrete,” according to David Fixler, Lecturer in Urban Planning and Design and an architect specializing in the conservation and rehabilitation of twentieth-century structures. Gund Hall’s existing uninsulated envelope contributes to high energy consumption that translates directly to expensive energy bills, occupant discomfort, and elevated maintenance costs.
Fixler is chair of the Building Committee,1 which consists of GSD faculty representing the three core disciplines at the school and is charged with overseeing the renovation project. “One of the great rehabilitation challenges of our era,” he said, “is to dramatically improve the durability and sustainability of mid-twentieth-century structures while maintaining the architectural essence and character-defining features of these buildings.”
The project’s design is being led by Bruner/Cott Architects, a firm specializing in adaptive transformation and historic preservation. Expert in working with buildings of this period, Bruner/Cott Architects have previously worked with Hopkins Architects and Harvard Real Estate to convert the 1960‒1965 Holyoke Center into the Richard A. and Susan F. Smith Campus Center. They are part of a large, multi-disciplinary design and construction team that has developed a highly iterative and collaborative process to ensure sound, timely delivery of a state of the art product.2
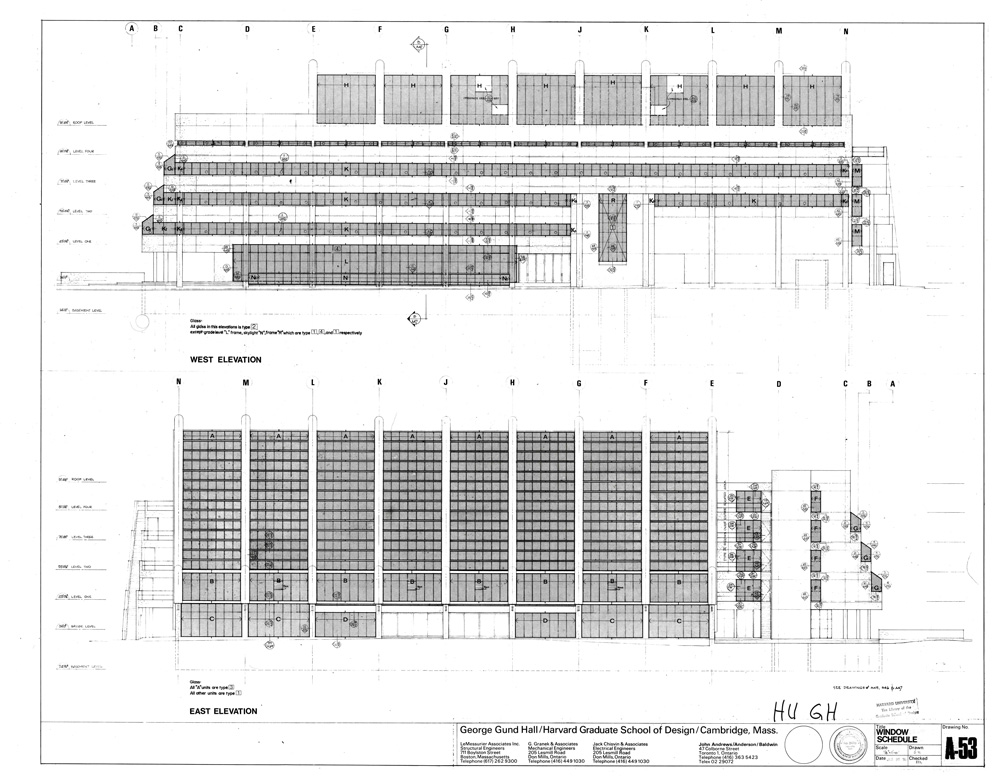
The renovation process began this fall with a phase to test the design and installation strategies for the upcoming reglazing of the trays. A temporary walled-off “laboratory” has been built in the Pit, a multiuse space in Gund Hall. The mock-ups installed in this laboratory—located on the southeast corner of the building, and including one clerestory section—will be used to assess three replacement glazing systems.
The systems under evaluation include a high-performance double glazing at the east facade slope; a triple glazing at the vertical east facade and clerestories; and a hybrid vacuum-insulated glass (VIG) composite that adds a third layer of insulating glass to the north and south curtain walls. Expectations are especially high for the VIG hybrid, which is not used widely in the United States, but has a strong track record in Europe. By leveraging the insulating properties of the internal vacuum in a glass sandwich that is overall only a few millimeters thicker than conventional double glazing, the hybrid VIG is capable of unprecedented thermal resistance. These hybrid units can deliver energy performance that is two to four times better than standard insulating glass and up to 10 times more efficient than single-pane glass.
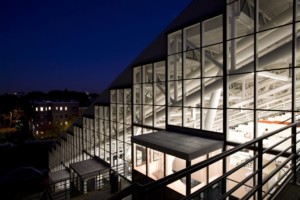
Following this testing phase, the project work will begin immediately after commencement in the spring and finish by the fall semester. The trays will be inaccessible during this period.
Replacement of the glazing systems creates an opportunity to make other needed enhancements, including widening the exits onto the outdoor terraces and making them fully accessible. Improvements made to door, sill, hardware, and exterior landing elevations, along with other studio block modifications, will address accessibility issues and bring the building into compliance with current standards where practicable. New under-tray lighting will provide better illumination and upgrade the working environment for these portions of the studio. In addition to the glazing upgrades, a new system of automatic and manual shades for the south and east curtain walls will help mitigate heat gain and control glare.
While temporarily disrupting this core studio activity during the summer, the renovation project will be instructive in other ways, allowing students to view a renovation project in-action, and ultimately leading to improved workspaces. Fixler calls the renovation “a poster child” for rehabilitating buildings of the 1960s and 70s, “both in the replacement of the studio glazing with state-of-the-art high-performance systems specifically developed for this project, lighting upgrades, and a campaign of careful, targeted concrete conservation.” He continued, “the revitalized studio block will stand as a proud statement of the GSD’s commitment to honor and enhance the legacy of John Andrews, while delivering a significant upgrade in energy performance and occupant comfort.”
