PhD Student Bios
In addition to their studies, doctoral candidates are involved in many aspects of the school. Among other activities, they hold Research or Teaching Fellowships and organize speaker series, conferences, and journals.
Students generally take courses their first two years, and are engaged in research and teaching for at least two more years. After their fourth year, students may or may not remain in residency; many travel to pursue their research, either in the US or abroad.
Click here for recent PhD graduates.
 Salma Abouelhossein is an urban historian and professional urban planner. She is currently completing her PhD in Urban Studies and Planning at Harvard University as the doctoral fellow of the Aga Khan Program for the History of Architecture and Urbanism in the Muslim World. She is broadly interested in the history and theory of urban planning, decolonial urban ecologies, urban-rural entanglements, urbanization and development, and the geographies of racialized and gendered work. She is a research affiliate at the Urban Theory Lab at the University of Chicago, and the research cluster on Global History at Harvard University.
Salma Abouelhossein is an urban historian and professional urban planner. She is currently completing her PhD in Urban Studies and Planning at Harvard University as the doctoral fellow of the Aga Khan Program for the History of Architecture and Urbanism in the Muslim World. She is broadly interested in the history and theory of urban planning, decolonial urban ecologies, urban-rural entanglements, urbanization and development, and the geographies of racialized and gendered work. She is a research affiliate at the Urban Theory Lab at the University of Chicago, and the research cluster on Global History at Harvard University.
Salma’s doctoral research examines the entangled relationships of empire, urban ecology, and racialized and gendered labor. It asks how contextual assemblages of race, gender, and class were produced and materialized in the regional and infrastructural planning of late colonial and postcolonial North Africa. It studies the historical geography of the ‘Sugar Towns’ of southern Egypt over the long 20th century, which emerged under British colonial rule by a group of British and French financiers. Focusing on four regional and infrastructural planning schemes at different moments of the sugarcane region’s history, the dissertation investigates how racialized and gendered labor, socio-ecological dispossessions, and diseases evolved in the region, affecting Nubian Egyptians, seasonal migratory workers (Tarahil), and the undervalued labor of women and children. This study involved ethnographic research in Egypt over 18 months, as well as extensive archival research at the Egyptian National Archives, the Egyptian Sugar Company’s archives, the Nubian Oral History Archive at the American University in Cairo, the British National Archives, the UN-FAO archives, and the Rockefeller/Ford Foundation. Additionally, it has drawn from family archives in the sugar region of southern Egypt with personal family members involved in sugarcane production. Salma’s research has been supported by several fellowships and grants, including those from the Aga Khan Program, the International Journal for Urban and Regional Research (IJURR), the Mellon Foundation, the Harvard Center for African Studies, The Weatherhead center for International Affairs, and the Harvard Radcliffe Institute.
In addition to her doctoral research, Salma has worked as an urban planner for over five years in several agencies across the Middle East contributing to projects on urban governance, participatory planning, urban agriculture, urban policies for climate change adaptation, and institutionalizing community engagement at the municipal level. She holds a Master of Science in urban planning and development from University College London, and a Bachelor of Architecture from the American University in Cairo.
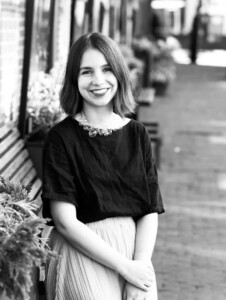 Hannah Ahlblad is a first-year PhD student in the Theory and History of Architecture. Her research explores the role of Western architects in the geopolitics of the Cold War, as they engaged in global power relations through the design of diplomatic and nuclear research complexes in Western Asia and Latin America. Hannah conducts primary source research in Farsi, Arabic, Spanish, Portuguese, French, and Hebrew, among other languages.
Hannah Ahlblad is a first-year PhD student in the Theory and History of Architecture. Her research explores the role of Western architects in the geopolitics of the Cold War, as they engaged in global power relations through the design of diplomatic and nuclear research complexes in Western Asia and Latin America. Hannah conducts primary source research in Farsi, Arabic, Spanish, Portuguese, French, and Hebrew, among other languages.
Prior to beginning her doctoral studies, Hannah worked as a project architect at Annum Architects (formerly Ann Beha Architects) on museums, campus master planning, and a diplomatic consulate with the Department of State and Overseas Building Office. Before joining Ann Beha Architects, she taught design studios at the University of San Francisco, and practiced design at Steven Holl Architects, Smith Group, and TEN Arquitectos.
Hannah has written for Texas Architect Magazine, ArchDaily, the Traditional Dwellings and Settlements Review, and other publications. Recent projects include a chapter on the dichotomy of intellectual and physical gendered space in Afghanistan for The Routledge Handbook of Infrastructure Design.
Hannah holds a Master of Architecture from the University of Texas at Austin, where she was awarded the E.D. Farmer International Fellowship and the UTSoA Travel Scholarship for field research on cognitive mapping and the legacy of integración plástica in Mexico City. She received her Bachelor of Arts in Art History and Economics from Wellesley College.
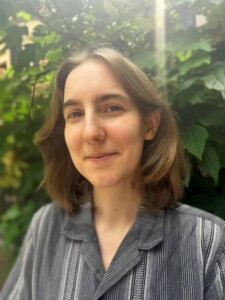 Corinna Anderson is a first-year doctoral student in urban and architectural history. Their research interests center around the role of housing, land, and property in settler-colonial capitalism, with a focus on twentieth-century US history. Their previous work examines how tenant struggles have challenged property paradigms and shaped rent control policy historically; universities as colonial actors in land and housing markets; and the entanglement of the home and family form. Corinna holds an MA in Architectural History with distinction from the Bartlett School of Architecture, University College London, where their thesis addressed the “short-life house,” a prefabricated housing product designed by architect Cedric Price to accommodate the changing shape of the 1970s British family.
Corinna Anderson is a first-year doctoral student in urban and architectural history. Their research interests center around the role of housing, land, and property in settler-colonial capitalism, with a focus on twentieth-century US history. Their previous work examines how tenant struggles have challenged property paradigms and shaped rent control policy historically; universities as colonial actors in land and housing markets; and the entanglement of the home and family form. Corinna holds an MA in Architectural History with distinction from the Bartlett School of Architecture, University College London, where their thesis addressed the “short-life house,” a prefabricated housing product designed by architect Cedric Price to accommodate the changing shape of the 1970s British family.
Corinna has worked in curatorial and editorial roles at the Art Institute of Chicago, the Canadian Centre for Architecture, and most recently at the Harvard Joint Center for Housing Studies. Their writing has appeared in Footprint, the Canadian Centre for Architecture’s What About the Provinces? issue, and Housing Perspectives. They hold a BA in Visual Arts and Mathematics from the University of Chicago.
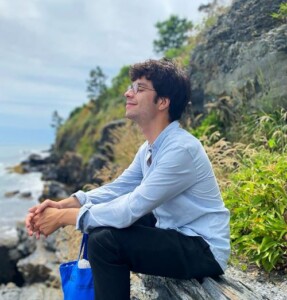
Hugo Betting is a fourth-year PhD student. His research explores the entanglement of architecture, science, and environment in history, through texts and objects in the nineteenth and twentieth-century North Atlantic.
At the nexus of architectural, intellectual, and environmental history, his current work examines the nationalist discourse of U.S. (settler) architecture in relation to its environmental conditions of production and enunciation – in other words, how U.S. architecture was described, historicized, and theorized in environmental terms, and made “national” as “natural.”
Hugo presented his work at the Mahindra Center for Humanities at Harvard, the Graduate School of Architecture at Columbia, and the Symposium of Urban Design History and Theory held at TU Delft.
His research has been supported by the Arthur Sachs Foundation and the Harvard GSAS Graduate Society. Prior to arriving at Harvard, Hugo completed a licence’s and a master’s degree from Paris La Villette School of Architecture and worked for various architecture studios in Paris.

William Conroy is a PhD candidate in urban studies and planning at Harvard University, and an Edmond J. Safra Graduate Fellow in Ethics at the Edmond & Lily Safra Center for Ethics. He is broadly interested in the theoretical dimensions of political-economic problems, and is currently focused on developing an abstract-theoretical account of capitalist urbanization and the production of space in capitalist society. In line with that agenda, William’s ongoing dissertation project tracks the shifting place of “the urban” in American anti-imperial thought across the middle part of the twentieth century, engaging its invocation as a site of political intervention and category of socio-spatial analysis. His contention is that this intellectual-historical undertaking provides a distinctive vantage onto not only the political, economic, and ecological implications of capitalist urbanization during that conjuncture, but onto some of the most vexing questions in socio-spatial theory regarding capitalist urbanization as well.
In addition to his dissertation work, William has published widely since beginning his PhD, intervening in theoretical debates on, inter alia, the relationship between ascriptive difference and capitalist reproduction, the role of urbanization in mediating capitalist crises, and spatial dialectics. This work has appeared in Antipode, Environment and Planning A, Urban Studies, Theory, Culture & Society, and Review of International Political Economy, among other outlets. (For more information and publication details, please visit: https://harvard.academia.edu/WilliamConroy)
William has a BA from Northwestern University, an MPhil from the University of Oxford, and an AM from Harvard University. He is a Research Affiliate at the University of Chicago’s Urban Theory Lab.
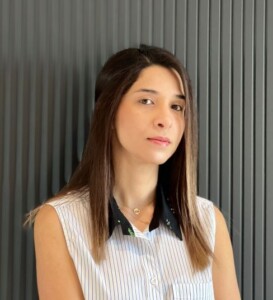 Samira Daneshvar is a sixth-year PhD candidate in Theory and History of Architecture and an AM candidate in History of Science at Harvard University. She explores key episodes in environmental thought across histories of science, media, and technology. Samira’s dissertation focuses on the history of radiation at the turn of the twentieth century, investigating conceptual leaps in understanding space and materiality that arose alongside innovative techniques for visualizing radiation. Samira’s research is supported by the Deutsches Museum, the Historical Epistemology of the Final Theory Program at Max Planck Institute, the Minda de Gunzburg Center for European Studies, the Graham Foundation, the Chateaubriand Research Fellowship, and Harvard GSAS Merit Award.
Samira Daneshvar is a sixth-year PhD candidate in Theory and History of Architecture and an AM candidate in History of Science at Harvard University. She explores key episodes in environmental thought across histories of science, media, and technology. Samira’s dissertation focuses on the history of radiation at the turn of the twentieth century, investigating conceptual leaps in understanding space and materiality that arose alongside innovative techniques for visualizing radiation. Samira’s research is supported by the Deutsches Museum, the Historical Epistemology of the Final Theory Program at Max Planck Institute, the Minda de Gunzburg Center for European Studies, the Graham Foundation, the Chateaubriand Research Fellowship, and Harvard GSAS Merit Award.
Samira holds a Master of Architecture from the University of Toronto and a Master of Science from the University of Michigan. She undertook historical studies in arts and humanities after five years of medical studies in Iran. Samira’s writings have appeared in Winterthur Portfolio, Thresholds Journal, Informa, Inflection Journal, and Centre. She has exhibited her work at MIT Keller Gallery, Fashion Art Toronto, University of Texas at Austin, Azrieli School of Architecture at Carleton University, and recently curated an exhibition with Harvard Collection of Historical Scientific Instruments.
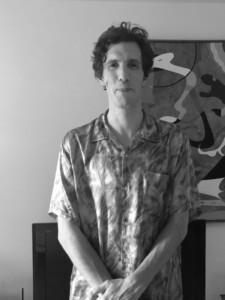 Romain David is a PhD candidate in his fifth year in the program. His research investigates the intersection in the 1990s between architectural neo-avant-garde firms and transnational networks of expertise from the Development era. The project is a “global micro-history” and multi-sited archival research across East and Southeast Asia, Western Africa, and the North Atlantic that follows institutional and corporate networks.
Romain David is a PhD candidate in his fifth year in the program. His research investigates the intersection in the 1990s between architectural neo-avant-garde firms and transnational networks of expertise from the Development era. The project is a “global micro-history” and multi-sited archival research across East and Southeast Asia, Western Africa, and the North Atlantic that follows institutional and corporate networks.
Romain holds a BA in cinema studies from Paris 3 Sorbonne Nouvelle and a BA and MA in architecture from l’Ecole Nationale Supérieure d’Architecture de Paris La Villette. In 2018, he received the Prix du Mémoire de Master en Architecture from the Fondation Rémy Butler. His research has been supported by the Canadian Center for Architecture in Montréal, the Harvard University Asia Center, the Weatherhead Center for International Affairs, and the Arthur Sachs Fellowship. In the Fall of 2024, as a Merit-Term Fellow, he will spend time in the Netherlands at the National Archives for his research.
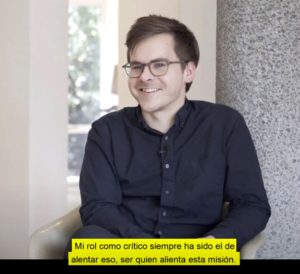 Phillip Denny is a PhD candidate working on histories of architectural prefabrication, colonialism, and urbanization in the twentieth century. He is advised by Antoine Picon and Sarah M. Whiting. Phillip was a Frederick Sheldon Traveling Fellow in Germany for the 2021–22 academic year.
Phillip Denny is a PhD candidate working on histories of architectural prefabrication, colonialism, and urbanization in the twentieth century. He is advised by Antoine Picon and Sarah M. Whiting. Phillip was a Frederick Sheldon Traveling Fellow in Germany for the 2021–22 academic year.
Phillip frequently writes about architecture, art, and design. His writing has appeared in Harvard Design Magazine, Volume, Metropolis, The New York Times, and other publications. Recent projects include a genealogy of “creaturely” architecture in Inscriptions: Architecture Before Speech, edited by K. Michael Hays and Andrew Holder (Harvard University Press), and The Art of Joining: Designing the Universal Connector (Leipzig: Spector Books), a pocketbook anthology of original research on the architect Konrad Wachsmann. He is a member of the editorial board of Architect’s Newspaper and editor of New York Review of Architecture. In 2020, Phillip co-founded a83, a gallery and organization in Soho, New York, with a three-part mission to exhibit, publish, and promote experimental projects in architecture, art, and design.
Phillip completed his Master of Architecture degree at Princeton University, where he graduated with the certificate in Media + Modernity, and received the School of Architecture History and Theory Prize. He received a Master’s degree from Harvard University in 2019. He also holds a professional Bachelor of Architecture degree from Carnegie Mellon University, where he was awarded the Louis F Valentour Fellowship, the Pittsburgh History and Landmarks Foundation Prize for Architecture History, and the AIA Henry Adams Medal. He has practiced in numerous roles with architecture firms and organizations in the United States and Europe, including OMA/Rem Koolhaas, MOS Architects of New York, and C-Lab at Columbia University. In 2018, Phillip was a fellow of the Bauhaus Global Modernism Lab in Dessau, Germany. In 2019, he received a Graham Foundation grant to support his work on an English-language translation of Nicolas Schöffer’s 1969 urban manifesto La ville cybernétique.
 Hayley Eaves studies the theory and practice of theatre and theatricality in early modern European architecture and urban space. Her dissertation attempts to recover and restore fragmented knowledge on the artistic and constructional achievement of freestanding theatres, immersive sets and illusion-driven technologies for theatre.
Hayley Eaves studies the theory and practice of theatre and theatricality in early modern European architecture and urban space. Her dissertation attempts to recover and restore fragmented knowledge on the artistic and constructional achievement of freestanding theatres, immersive sets and illusion-driven technologies for theatre.
Prior to matriculating to Harvard, Hayley completed her B.A. and M.A. degrees in art history at McGill University. Her master’s thesis on the Tiepolo family of draftsmen, decorators, and painters introduced the theory of pastoralesque, a play on the pastoral genre in art and literature and Mikhail Bakhtin’s influential carnivalesque. Hayley characterizes representations of commedia dell’arte street performers in the countryside as pastoralesque, their presence significantly altering the natural landscape from a locus amoenus (delightful place) to a second carnival.
Hayley will be leading an undergraduate seminar on Renaissance and Baroque architectural and stage design practice for theatre during the fall. She is a Research Tutor in the Master of Design Studies Program (Narratives) and a Research Assistant for Professor Christine Smith.
 Morgan Forde is a fourth-year PhD student in Urban Planning and a 2023 Pforzheimer Fellow with Harvard University Libraries. Her research focuses on Black American urban history in the 20th century with a particular focus on Resurrection City, a project led by the Poor People’s Campaign in Washington, DC in the summer of 1968.
Morgan Forde is a fourth-year PhD student in Urban Planning and a 2023 Pforzheimer Fellow with Harvard University Libraries. Her research focuses on Black American urban history in the 20th century with a particular focus on Resurrection City, a project led by the Poor People’s Campaign in Washington, DC in the summer of 1968.
Morgan holds an MPhil in Architecture and Urban Studies with distinction from the University of Cambridge and a bachelor’s degree in International Politics and Security Studies from Georgetown University. Formerly a journalist and editor, her work has appeared in The Nation, the Los Angeles Review of Books, Mic, Popular Mechanics, Ploughshares, and elsewhere.
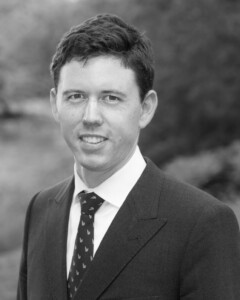 Charlie Gaillard is a second-year Ph.D. student in the History and Theory of Architecture. His research deals with nineteenth-century American architecture and civil engineering, focusing particularly on transportation systems. By studying the new and hybrid structures that took shape alongside these systems, Charlie aims to investigate architecture’s changing role in an increasingly urbanized and networked society.
Charlie Gaillard is a second-year Ph.D. student in the History and Theory of Architecture. His research deals with nineteenth-century American architecture and civil engineering, focusing particularly on transportation systems. By studying the new and hybrid structures that took shape alongside these systems, Charlie aims to investigate architecture’s changing role in an increasingly urbanized and networked society.
Charlie holds a Master in Design Studies from the Harvard Graduate School of Design and a B.A. in Art History and English from Williams College. Prior to earning his Masters degree, Charlie worked as a strategist at the New York design consultancy 2×4 before joining the GSD’s Office for Urbanization (OFU). There, he contributed to design research projects on mass transit, climate change adaptation, and new town planning. With Charles Waldheim and OFU, Charlie co-authored 50 Species-Towns, a 2022 publication that presents a speculative approach to rural urbanization in China. Charlie lives in Somerville, MA with his wife Cat and son Paul.
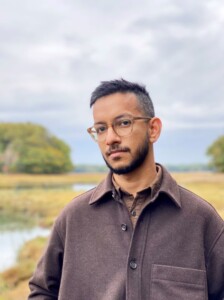 Swarnabh Ghosh is a PhD candidate in urban history and planning, with a secondary field in Science, Technology, and Society (STS), working at the convergence of environmental history and critical geography. His doctoral research focuses on the uneven geographies of perennial irrigation, infrastructure, and capitalism in late-colonial and postcolonial South Asia. His dissertation develops a new interpretation of the preconditions and crisis-riven afterlives of the “Green Revolution” in northern India through a multiscalar historical geography of capitalist development from the late nineteenth to the late twentieth centuries. His broader research interests include geographical political economy, political ecology, critical urban theory, social theory, and the history/ historical sociology of global capitalism.
Swarnabh Ghosh is a PhD candidate in urban history and planning, with a secondary field in Science, Technology, and Society (STS), working at the convergence of environmental history and critical geography. His doctoral research focuses on the uneven geographies of perennial irrigation, infrastructure, and capitalism in late-colonial and postcolonial South Asia. His dissertation develops a new interpretation of the preconditions and crisis-riven afterlives of the “Green Revolution” in northern India through a multiscalar historical geography of capitalist development from the late nineteenth to the late twentieth centuries. His broader research interests include geographical political economy, political ecology, critical urban theory, social theory, and the history/ historical sociology of global capitalism.
Swarnabh is a research affiliate at the Urban Theory Lab, formerly based at the GSD, currently housed in the Division of Social Sciences at the University of Chicago. His doctoral research has been supported by the Sheldon Traveling Fellowship, Weatherhead Center for International Affairs, Harvard GSAS Graduate Society, Harvard Mellon Urban Initiative, and the IJURR Foundation. His work has appeared or is forthcoming in Critical Historical Studies, Environment and Planning A: Economy and Space, Dialogues in Human Geography, Urban Studies, and The Avery Review, among other publications.
Swarnabh holds a Master of Philosophy in Urban Studies (with distinction) from the University of Cambridge where he studied as a Bass Scholar and a Master of Architecture from Yale University. Before coming to Harvard, he worked for several years at Diller Scofidio and Renfro in New York City where he was involved in projects spanning architecture, art, and media.
 Sarah Hutcheson (she/they) is a seventh-year PhD candidate with a focus on early modern Britain and the British Empire. Her dissertation research examines royal building projects after the Restoration of the monarchy, and the problems of renegotiating the relationship between politics and space in the years following regicide and revolution. Sarah holds an MSc in Renaissance and Early Modern Studies from the University of Edinburgh and a BA in History from Vassar College.
Sarah Hutcheson (she/they) is a seventh-year PhD candidate with a focus on early modern Britain and the British Empire. Her dissertation research examines royal building projects after the Restoration of the monarchy, and the problems of renegotiating the relationship between politics and space in the years following regicide and revolution. Sarah holds an MSc in Renaissance and Early Modern Studies from the University of Edinburgh and a BA in History from Vassar College.
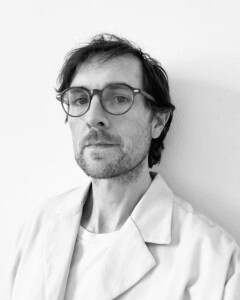 Matthew Kennedy is a third-year PhD student in architecture and urban history. His research currently focuses on material cultures of twentieth-century architecture(s), particularly in Latin America. He is interested in the networks and institutions that facilitated the mobility of different theories of economic development, material sciences, construction techniques, aesthetic values, and sociopolitical imaginaries, with emphasis on the half-century span between the Great Depression of 1929 and the Debt Crisis of 1982. His work draws on methodological tools from political, economic, and environmental history, as well as the history of science and technology.
Matthew Kennedy is a third-year PhD student in architecture and urban history. His research currently focuses on material cultures of twentieth-century architecture(s), particularly in Latin America. He is interested in the networks and institutions that facilitated the mobility of different theories of economic development, material sciences, construction techniques, aesthetic values, and sociopolitical imaginaries, with emphasis on the half-century span between the Great Depression of 1929 and the Debt Crisis of 1982. His work draws on methodological tools from political, economic, and environmental history, as well as the history of science and technology.
Matthew is a co-founder of the Mexico City-based art, design, and research practice Cosa, which seeks to address how architectural thinking and cultures of construction are inflected at different scales by the social, economic, and material outcomes of industrial development and globalization. He has worked previously in architecture practices including Studio Frida Escobedo, Charlap Hyman & Herrero, and The Fautory. He is the assistant editor of the architectural research journal Faktur: Documents & Architecture, which has been the recipient of multiple grants from the Graham Foundation for Advanced Studies in the Fine Arts. Matthew is the co-author of The Advanced School of Collective Feeling (Park Books, 2023), which explores the connections between physical culture and modern domestic architecture between 1926 and 1938. He holds a Master of Architecture degree from Columbia University’s Graduate School of Architecture, Planning & Preservation.
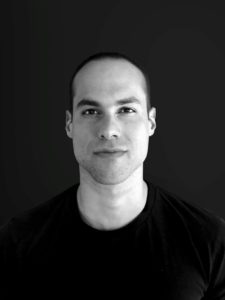 Gabriel Kozlowski is a Brazilian architect and curator. He is principal at the architectural firm POLES.studio.
Gabriel Kozlowski is a Brazilian architect and curator. He is principal at the architectural firm POLES.studio.
Gabriel was Assistant Curator for the 17th International Architecture Exhibition – La Biennale di Venezia 2021. Past curated exhibitions include “Walls of Air” (the Brazilian Pavilion at the 2018 Venice Biennale) and “Housing+” (the 3rd Biennial Exhibit of the MIT L. Center for Advanced Urbanism). His recent books include: The World as an Architectural Project (MIT Press, 2020); 8 Reactions for Afterwards (RioBooks, 2019); and Walls of Air: Brazilian Pavilion 2018 (Bienal de São Paulo, 2018).
Graduated from the Master of Science in Urban Design program at MIT, Gabriel has held research positions at the School of Architecture and Planning, the Leventhal Center for Advanced Urbanism and the Senseable City Lab, and taught graduate-level seminars, workshops and studios at the same school.
For his PhD at Harvard, Gabriel is looking at the history of urbanization in the Amazon basin. His research interest suggests that the way politics and power got spatialized in that region has defined the framework through which we conceive of and relate to the Amazon, and that a new reading of it can, in turn, inform the way we understand and address broader urbanization processes as well as the responses from our design disciplines.
gabrielkozlowski.com
tomorrowanew.org
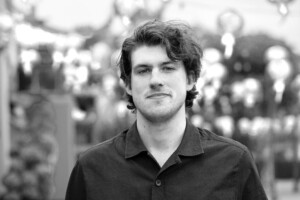 Isaiah Krieger is a first-year PhD student in the History and Theory of Landscape Architecture. His research interests explore the hermeneutic quality of landscape, and a perceived shift of landscape’s conception as a subjective cultural-political expression to an objectified representation of nature and ecological value–and the roles of imagery and technology therein.
Isaiah Krieger is a first-year PhD student in the History and Theory of Landscape Architecture. His research interests explore the hermeneutic quality of landscape, and a perceived shift of landscape’s conception as a subjective cultural-political expression to an objectified representation of nature and ecological value–and the roles of imagery and technology therein.
Isaiah holds a bachelor’s degree in history from Northeastern University, and a Master of Landscape Architecture from the Harvard Graduate School of Design. In the MLA program Isaiah contributed to faculty research and served as a teaching assistant in the core studio sequence. Isaiah has professional experience at landscape architecture firms in Boston, New York, and most recently in Los Angeles, contributing to the design and documentation of school greening and public park projects, as well as multi-use trail improvements along the Los Angeles River.
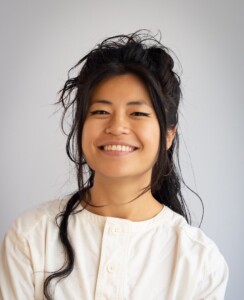 Anny Li is a second-year PhD student in architecture, landscape, and urban history. Her research focuses on spatial and environmental histories of plant science and their imbrication with the production of empire. She is interested in the materiality of scientific practice and environmental management, and in exploring the use of plants as building material alongside the political ecologies of spontaneous urban vegetation. She holds a Master in Design Studies in History and Philosophy of Design and Media from Harvard GSD, where she wrote her thesis on the infrastructural and paper technologies of the U.S. Department of Agriculture’s plant introduction program.
Anny Li is a second-year PhD student in architecture, landscape, and urban history. Her research focuses on spatial and environmental histories of plant science and their imbrication with the production of empire. She is interested in the materiality of scientific practice and environmental management, and in exploring the use of plants as building material alongside the political ecologies of spontaneous urban vegetation. She holds a Master in Design Studies in History and Philosophy of Design and Media from Harvard GSD, where she wrote her thesis on the infrastructural and paper technologies of the U.S. Department of Agriculture’s plant introduction program.
Anny has a background and strong interest in archives, knowledge infrastructures, and material history. Her professional experience includes work in special collections libraries, including Frances Loeb Library’s Special Collections and Houghton Library, where she supported their exhibitions, communications, and public programs. Prior to her graduate studies, she worked on communications and publications at Snøhetta, and has been a writer and editor at various architecture and landscape architecture firms for over 6 years. She has been an invited speaker in courses at the Syracuse University School of Architecture, Yale School of Architecture, Harvard GSD, the École Polytechnique Fédérale de Lausanne, and has edited and been published in publications including the New York Review of Architecture, Failed Architecture, POOL, Constructs, and volume 1. She holds a B.A. in Comparative Literature from Brown University.
 Sunghwan Lim is a licensed engineer in architecture and building facilities. He is a fourth-year Ph.D. student in Architecture, concentrating in Architectural Technology, advised by Professor Ali Malkawi. His research focuses on sustainable and high-performance building technologies, with particular interests in energy simulation, natural ventilation, and HVAC (heating, ventilating, and air conditioning) system studies. Sunghwan is currently working on developing innovative building control systems and increasing the potential of natural ventilation at the Harvard Center for Green Buildings and Cities.
Sunghwan Lim is a licensed engineer in architecture and building facilities. He is a fourth-year Ph.D. student in Architecture, concentrating in Architectural Technology, advised by Professor Ali Malkawi. His research focuses on sustainable and high-performance building technologies, with particular interests in energy simulation, natural ventilation, and HVAC (heating, ventilating, and air conditioning) system studies. Sunghwan is currently working on developing innovative building control systems and increasing the potential of natural ventilation at the Harvard Center for Green Buildings and Cities.
Sunghwan earned his Master in Design Studies (MDes) degree in Energy and Environment from Harvard Graduate School of Design in 2021. He received the Dean’s Merit Scholarship during his study and his master’s thesis, entitled Controlling Wind Pressure around Building by Multiangle Ventilation Louver for Higher Natural Ventilation Potential, was awarded to Daniel L. Schodek Award for Technology and Sustainability from Harvard Graduate School of Design and top student paper (Doctoral Level) from the 2023 ASHRAE Winter Conference.
Before joining the Harvard community, Sunghwan double majored in Interior Architecture & Built Environment and Architecture & Architectural Engineering at Yonsei University in Seoul, Korea. After receiving his bachelor’s degree, Sunghwan worked as a construction engineer at Samsung Construction and Trading company for six years. His invaluable experiences with building an airport in Mongolia and constructing a residential complex in Seoul profoundly shaped his research ideas and motivated him to contribute to the field of architecture.
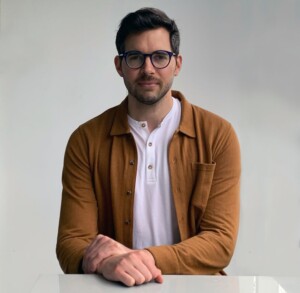 Adam Longenbach is in his sixth and final year as a PhD candidate in architecture & urban history with secondary focuses in art, film, and visual studies as well as history of technology. His dissertation examines the mid-twentieth century entanglement of US wartime governance and international relations, racial tensions, and design and film practices that led to the invention of military mock villages: so-called “laboratories of war” where military and paramilitary groups rehearse urban combat operations before deploying them in actual cities. He has presented this research at several universities and venues including the 2023 Society of Architectural Historians (SAH) conference in Montréal, Canada, the 2023 Harvard Horizons Symposium, and the Fall 2023 Science, Technology, & Society (STS) Circle lecture series at the Harvard Kennedy School of Government.
Adam Longenbach is in his sixth and final year as a PhD candidate in architecture & urban history with secondary focuses in art, film, and visual studies as well as history of technology. His dissertation examines the mid-twentieth century entanglement of US wartime governance and international relations, racial tensions, and design and film practices that led to the invention of military mock villages: so-called “laboratories of war” where military and paramilitary groups rehearse urban combat operations before deploying them in actual cities. He has presented this research at several universities and venues including the 2023 Society of Architectural Historians (SAH) conference in Montréal, Canada, the 2023 Harvard Horizons Symposium, and the Fall 2023 Science, Technology, & Society (STS) Circle lecture series at the Harvard Kennedy School of Government.
Adam was formerly a 2023-2024 Graduate Fellow in Ethics at The Edmond and Lily Safra Center for Ethics, a 2023-2024 Graduate Affiliate at the Weatherhead Center for International Affairs, and a 2023 Harvard Horizons Scholar. His research has also been supported by the Minmin Zeng Innovative Doctoral Research Fund, the Harvard Graduate Society, as well as a 2024 Film and New Media Grant and a 2023 Carter Manny Award Citation of Special Recognition from The Graham Foundation.
Before coming to Harvard, Adam was a research director at the New York design office of Snøhetta and an Adjunct Professor of Architecture at The Cooper Union. His writing can be found in H-Net Network on Science, Medicine and Technology, Thresholds, The Avery Review, and Log, among others.
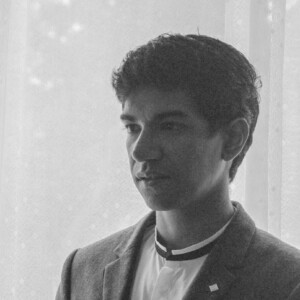 Adil Mansure is a PhD student at the GSD/GSAS, interested in maritime indigenous histories of technology, art and architecture, and the environment in the 18th and 19th centuries. He is currently exploring the indigenous navigators of Oceania and the technics of building environments with rope. Adil was the H. Allen Brooks Traveling Fellow in 2022 (funded by the Society of Architectural Historians) where he pursued an oral history project exploring how architectural information is carries through the stories of various Indigenous peoples of North-Western Canada. He has also worked on the Baroque architect Francesco Borromini, co-edited Finding San Carlino: Collected Perspectives on the Geometry of the Baroque (Routledge 2019), as well, curated the traveling exhibit Instrumentalies of an Eternal Baroque, in which he pursued a ‘History and Theory via drawing and making’ method of historical inquiry. Adil has previously taught both studios and seminars at the University of Toronto, the University at Buffalo, Wenzhou-Kean University, OCAD University, and Laurentian University; and worked in architecture studios in Toronto, New York, and Mumbai. He holds an M.Arch II from Yale University, an MPhil in Architecture and Urban Studies from the University of Cambridge, and a B.Arch from Mumbai University.
Adil Mansure is a PhD student at the GSD/GSAS, interested in maritime indigenous histories of technology, art and architecture, and the environment in the 18th and 19th centuries. He is currently exploring the indigenous navigators of Oceania and the technics of building environments with rope. Adil was the H. Allen Brooks Traveling Fellow in 2022 (funded by the Society of Architectural Historians) where he pursued an oral history project exploring how architectural information is carries through the stories of various Indigenous peoples of North-Western Canada. He has also worked on the Baroque architect Francesco Borromini, co-edited Finding San Carlino: Collected Perspectives on the Geometry of the Baroque (Routledge 2019), as well, curated the traveling exhibit Instrumentalies of an Eternal Baroque, in which he pursued a ‘History and Theory via drawing and making’ method of historical inquiry. Adil has previously taught both studios and seminars at the University of Toronto, the University at Buffalo, Wenzhou-Kean University, OCAD University, and Laurentian University; and worked in architecture studios in Toronto, New York, and Mumbai. He holds an M.Arch II from Yale University, an MPhil in Architecture and Urban Studies from the University of Cambridge, and a B.Arch from Mumbai University.
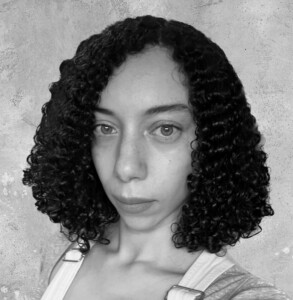 Sarah Moses is a fourth-year PhD student whose recent work examines segregationist projects at beachfront leisure sites in the United States as attempts to spatialize race—to materialize ideas about race in space—and to racialize space—to make Black users experience disparate treatment in their movement across space, through surveillance, bars to access, and dictates of decorum. Prior to her enrollment at Harvard, Sarah was a public historian for the New York City Landmarks Preservation Commission where she wrote about lesser-known episodes in New York City’s past.
Sarah Moses is a fourth-year PhD student whose recent work examines segregationist projects at beachfront leisure sites in the United States as attempts to spatialize race—to materialize ideas about race in space—and to racialize space—to make Black users experience disparate treatment in their movement across space, through surveillance, bars to access, and dictates of decorum. Prior to her enrollment at Harvard, Sarah was a public historian for the New York City Landmarks Preservation Commission where she wrote about lesser-known episodes in New York City’s past.
Her chapter about Denise Scott Brown’s work with a Black citizens’ committee to oppose a destructive expressway development in Philadelphia appears in Frida Grahn, ed. Denise Scott Brown: With Others’ Eyes.
Sarah holds both Master of Architecture and a Master of Science in Historic Preservation degrees from the University of Pennsylvania School of Design, where the focus of her research was conflict between the collective desire to memorialize and the protective impulse to stigmatize, sanitize, or obliterate sites with traumatic or violent associations. She also holds a Bachelor of Arts in fine arts from Yale University. She splits her time between Cambridge and Edinburgh.
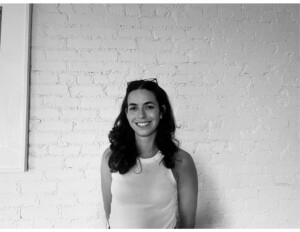 Lindsay Blake Saftler is a first-year PhD student in the department of Architecture, Landscape Architecture, and Urban Planning. Her research interests are located at the nexus of environmental media and philosophy, with an emphasis on visualization tools and communications infrastructures. Most recently, her work examines a material history of early computer graphics — the hardware and software responsible for image-making — in postwar design pedagogy, which, driven by the resurgence of cybernetics, legitimized the architectural sketch as a subject of scientific inquiry.
Lindsay Blake Saftler is a first-year PhD student in the department of Architecture, Landscape Architecture, and Urban Planning. Her research interests are located at the nexus of environmental media and philosophy, with an emphasis on visualization tools and communications infrastructures. Most recently, her work examines a material history of early computer graphics — the hardware and software responsible for image-making — in postwar design pedagogy, which, driven by the resurgence of cybernetics, legitimized the architectural sketch as a subject of scientific inquiry.
Before pursuing graduate studies, Lindsay worked as a strategist in media and telecommunications focusing on cloud storage, fiber connectivity, data-center design, and energy use. At Harvard, Lindsay has worked with various faculty as a research assistant at the Berkman Klein Center for Internet and Society, supporting research, public programs, and exhibitions on topics such as radio waves, image manipulation, and generative AI.
Lindsay holds a Master in Design Studies with distinction from the Harvard Graduate School of Design and a B.A. with honors in Modern Culture and Media from Brown University.
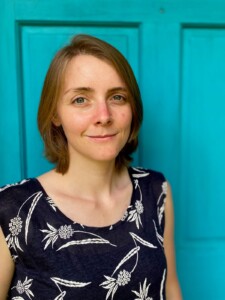 Miranda Shugars is a second-year PhD student with an interest in late twentieth century preservation movements in Latin American cities. She has a Master of Architecture degree from Columbia University’s Graduate School of Architecture, Planning, and Preservation, where she researched community development corporations in Harlem and architectural practices in Havana, Cuba. She also holds an undergraduate degree in visual and studio art from Harvard College.
Miranda Shugars is a second-year PhD student with an interest in late twentieth century preservation movements in Latin American cities. She has a Master of Architecture degree from Columbia University’s Graduate School of Architecture, Planning, and Preservation, where she researched community development corporations in Harlem and architectural practices in Havana, Cuba. She also holds an undergraduate degree in visual and studio art from Harvard College.
Before joining the PhD program, Miranda taught advanced studio courses as a Visiting Professor of Practice at Virginia Tech’s School of Architecture. At Virginia Tech she also developed a course on social mapping and GIS with a regional focus in Appalachia, which received support and recognition from other departments at the university and won the ACSA / Temple Hoyne Buell Center’s 2023 Course Development Prize in Architecture, Climate Change, and Society.
Before teaching, she worked as an architect at RODE Architects in Boston, MA on the largest supportive housing project north of New York City, as well as flood-resilient, Passive House, and community-oriented projects. She has also worked at firms in Boston and New York specializing in affordable housing, historic preservation, and adaptive reuse.
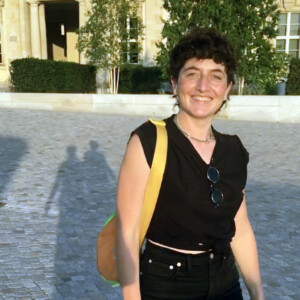
Caroline Filice Smith is doctoral candidate in Urban Planning and was the ‘22-‘23 Democracy Doctoral Fellow at the Ash Center for Democratic Governance at the Harvard Kennedy School. Their work focuses on racialized histories of urban design across the US and its empire, histories of activist planner-architects, and reparative and abolitionist models of urban design. Caroline’s dissertation project explores the emergence of “participatory planning” in the mid-twentieth century. Through a focus on federally funded—yet activist led—community action programs in the US, Caroline’s research examines how the Black Power movement, the War on Poverty, and models of community development originally designed to quell insurgency abroad, intersected to form the foundation of a now central paradigm of US urban planning practice. This work touches on issues of democratic social engineering, cold war imperialism, 20th century anti-racist urban uprisings, and struggles for self-determination across the US.
In addition to their dissertation, Caroline teaches and conducts research as part of the Urban Design and the Color Line project and has recently completed an anti-racist planning toolkit with the Highline Network and the Urban Institute (link), and a report for the Architectural League of NY on landscape and community-led, post-coal futures for Appalachia. They are a Harvard Mellon Urban Initiative doctoral fellow, having previously served as an Irving Innovation Fellow, and their work has been funded by the Graham Foundation, the Knight Foundation, the Warren Center for American Studies, the Canadian Center for Architecture, and the Harvard Mellon Urban Initiative. Caroline holds a Master of Architecture in Urban Design with Distinction from the GSD, where they were awarded both the Thesis Prize and Academic Excellence Award in Urban Design – additionally, Caroline holds a Bachelor of Architecture from Virginia Tech. Prior to coming to Harvard, Caroline spent five years in professional architectural practice – most of which was spent working for UNStudio in their Shanghai office, and less of which was spent practicing in Los Angeles where they were actively involved in the Occupy movement.
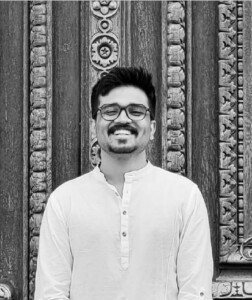
MS Srinivas is a first-year PhD student in Architecture, Landscape Architecture, and Urban Planning. He is interested in histories of war, commemoration, and memory; the politics and architectures of the British Empire; and global and postcolonial approaches to architectural history. His earlier research has examined the transnational project of the Imperial War Graves Commission in the years after the First World War, and the emergence of the Delhi modern since the 1950s. The former project received a dissertation award from the Society of Architectural Historians of Great Britain (SAHGB).
MS trained as an architect at the School of Planning and Architecture, New Delhi, and acquired an MSc in Architectural History at the University of Edinburgh as a Hamish Ogston Foundation Commonwealth Scholar. He has previously worked on various architectural design and research projects in Delhi, notably as a museum consultant for the Archaeological Survey of India. He was also a part of the Review of Race and History at the University of Edinburgh, where he helped devise a policy framework to address issues of race and gender in the nineteenth-century bust collection of Playfair Library, a Grade-I listed heritage space.
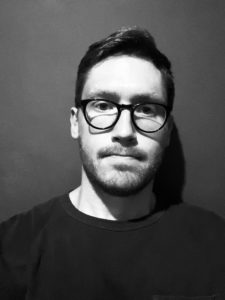 Sam Tabory is a sixth-year PhD student. He studies the governance and negotiation of urban-regional systems transitions, paying attention to questions of scale, infrastructure, and boundary. He is interested in how transitions and alternative governance logics interact with evolving spatial and temporal understandings of crisis under conditions of global environmental change. His work considers how conventions of both growth and polity are implicated by such ideas of crisis. Trained both as a planner and a Latin Americanist, comparative and global perspectives inform his work. His interests are interdisciplinary and multi-scalar across planning, law, and urban science. An element of Sam’s focus on transitions includes an interest in the speculative and propositional work of intervening in support of urban systems transitions.
Sam Tabory is a sixth-year PhD student. He studies the governance and negotiation of urban-regional systems transitions, paying attention to questions of scale, infrastructure, and boundary. He is interested in how transitions and alternative governance logics interact with evolving spatial and temporal understandings of crisis under conditions of global environmental change. His work considers how conventions of both growth and polity are implicated by such ideas of crisis. Trained both as a planner and a Latin Americanist, comparative and global perspectives inform his work. His interests are interdisciplinary and multi-scalar across planning, law, and urban science. An element of Sam’s focus on transitions includes an interest in the speculative and propositional work of intervening in support of urban systems transitions.
Prior to doctoral studies, Sam worked in urban science-policy engagement for a Sustainability Research Network supported by the US National Science Foundation and as a research associate with the global cities research team at the Chicago Council on Global Affairs. Professionally, he has contributed to reports commissioned by UN Environment, the World Bank, and NATO. His scholarly work has been published in Global Environmental Change.
Sam holds master’s degrees in urban planning and Latin American studies from the University of Texas at Austin. He holds a bachelor’s degree in Latin American studies from Tulane University.
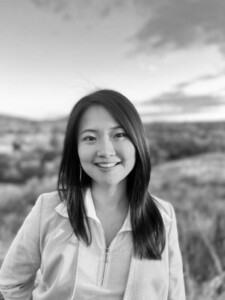 Ziwei Zhang is a fifth-year PhD candidate in Urban and Regional Planning, specializing in agrarian transformation amid urbanization and national development, with a focus on labor, society, and the environment. Engaging with political ecology, her ongoing dissertation investigates how China’s rural revolutions and reforms have shaped the interplay between the environment and rural society, through a detailed case study of a tea county. She has presented her academic work at conferences across various disciplines, including geography, environmental studies, peasant studies, and China studies. Her research is supported by multiple centers and institutions. In addition to her primary research in China, she is involved in projects in Indonesia and Mexico, addressing land tenure, resource management, and institutional building. She has published papers in Landscape Architecture Frontiers and several conference proceedings. In 2024-25, she is a Frederick Sheldon Traveling Fellow.
Ziwei Zhang is a fifth-year PhD candidate in Urban and Regional Planning, specializing in agrarian transformation amid urbanization and national development, with a focus on labor, society, and the environment. Engaging with political ecology, her ongoing dissertation investigates how China’s rural revolutions and reforms have shaped the interplay between the environment and rural society, through a detailed case study of a tea county. She has presented her academic work at conferences across various disciplines, including geography, environmental studies, peasant studies, and China studies. Her research is supported by multiple centers and institutions. In addition to her primary research in China, she is involved in projects in Indonesia and Mexico, addressing land tenure, resource management, and institutional building. She has published papers in Landscape Architecture Frontiers and several conference proceedings. In 2024-25, she is a Frederick Sheldon Traveling Fellow.
Ziwei holds a Master in Landscape Architecture, a Master in Design Studies in Urbanism, Landscape, Ecology from the Harvard Graduate School of Design (GSD), and a Bachelor of Architecture from Southeast University, China. She has also experience as an urban designer for one year for Stoss Landscape Urbanism, where she participated in projects in China, the U.S., and the United Arab Emirates.