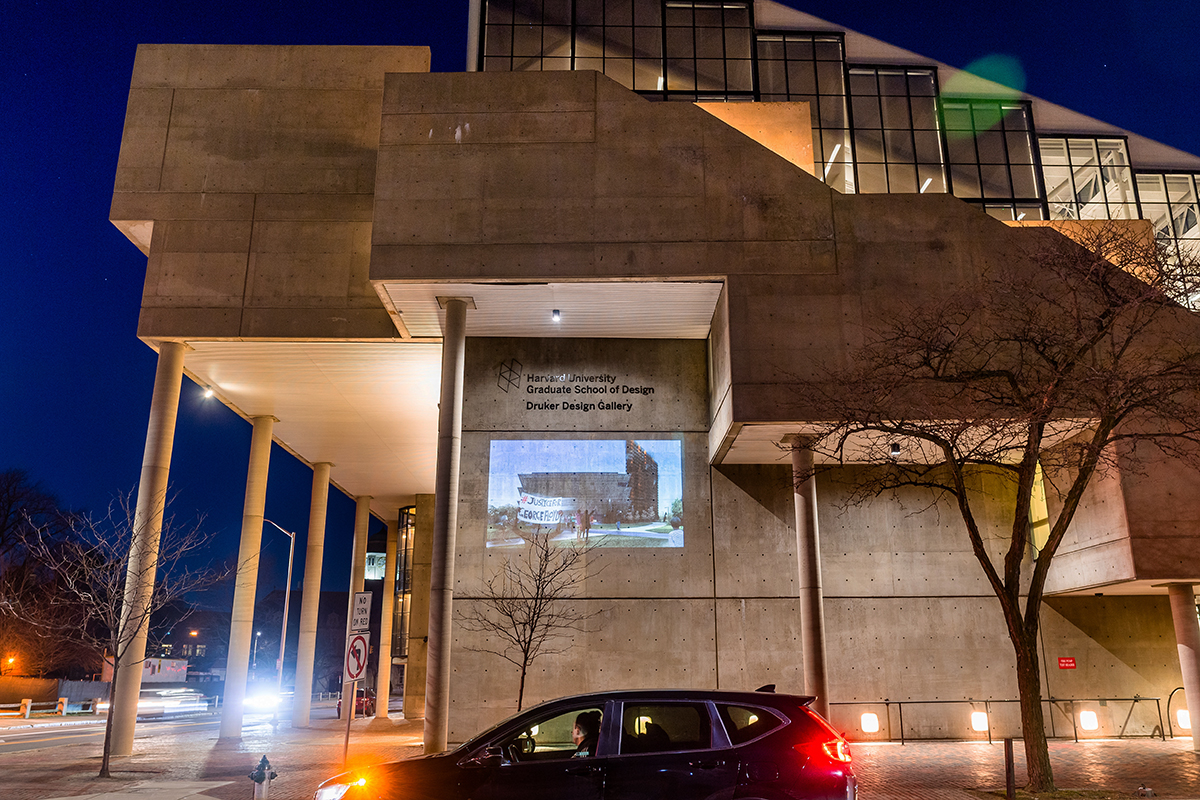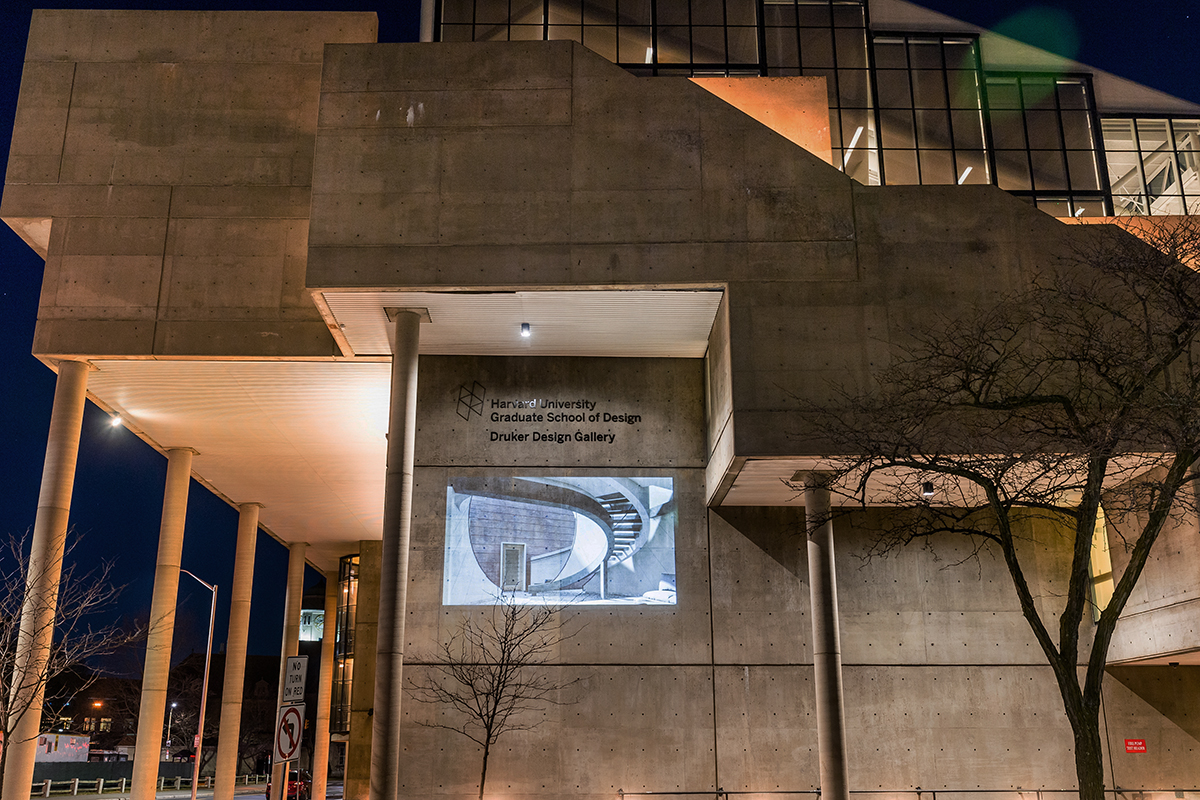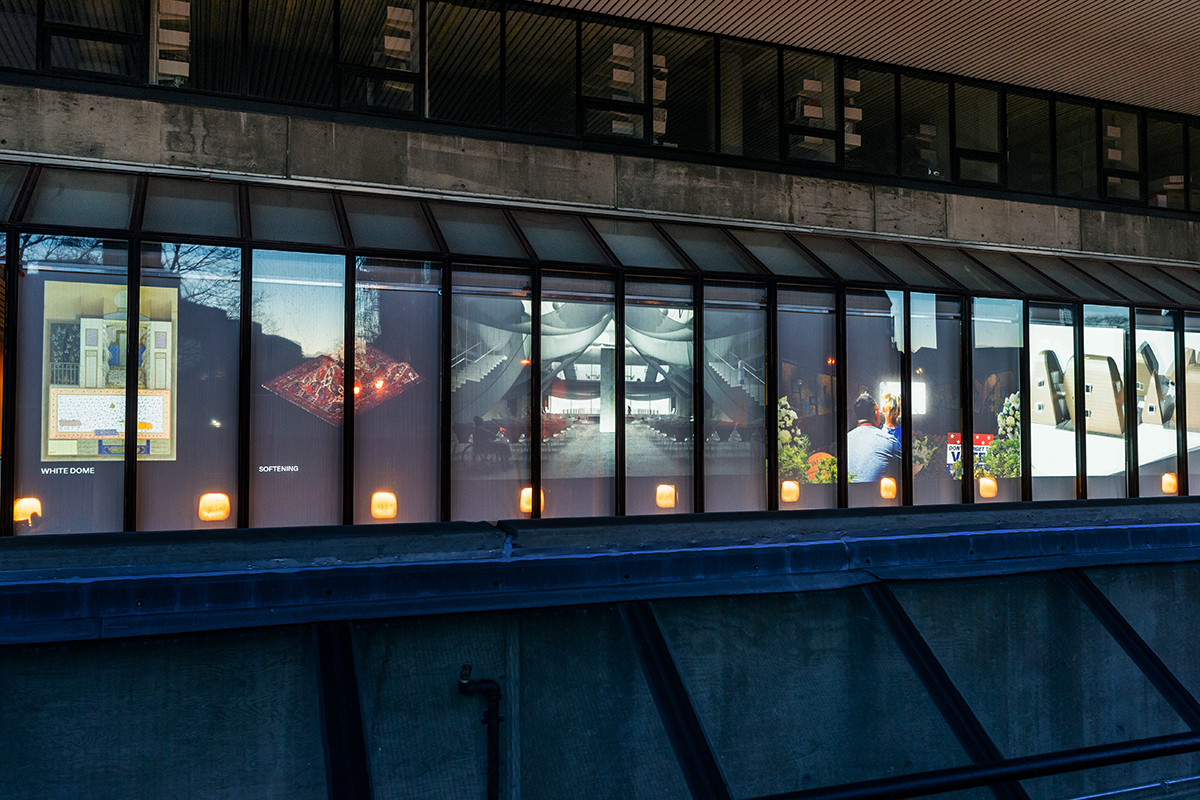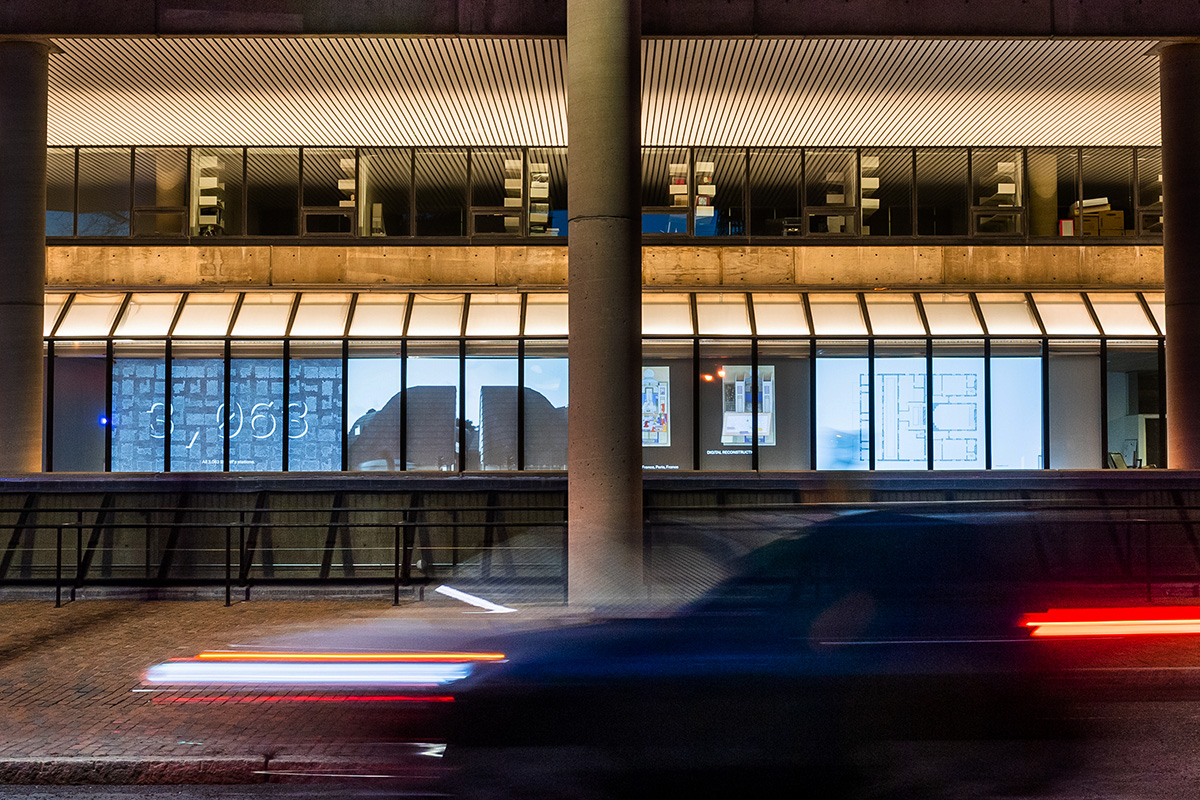Selected Architecture Thesis Projects: Fall 2020
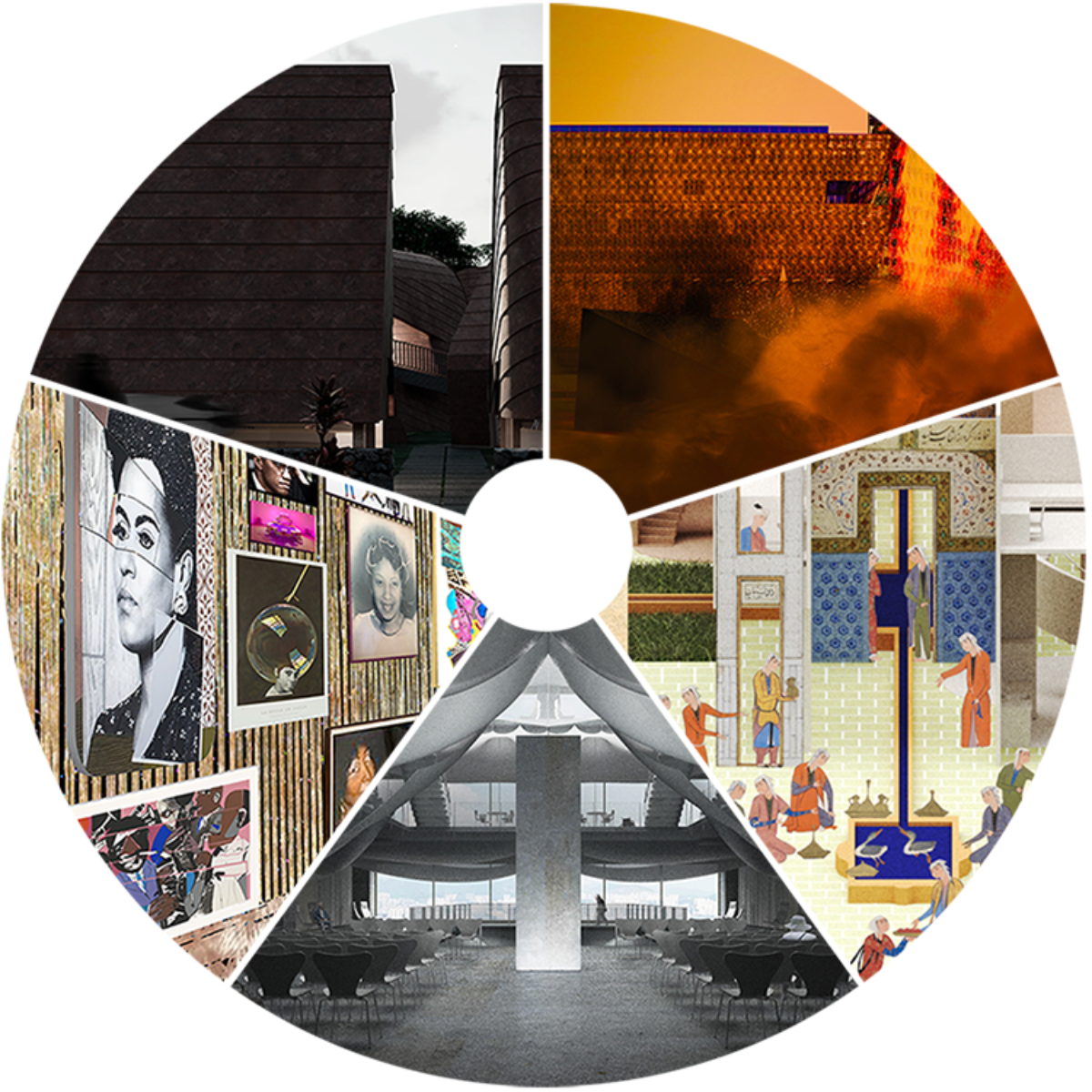
Clockwise from top left: “Citing the Native Genius” by Taylor Cook, “Pair of Dice, Para-Dice, Paradise: A Counter-Memorial to Victims of Police Brutality” by Calvin Boyd, “The Magic Carpet” by Goli Jalali, “Stacked Daydreams: Ceiling-Scape for the Neglected” by Zai Xi Jeffrey Wong, and “Up from the Past: Housing as Reparations on Chicago’s South Side” by Isabel Strauss
Five films showcase a selection of Fall 2020 thesis projects from the Department of Architecture.
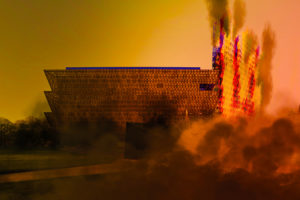
Pair of Dice, Para-Dice, Paradise: A Counter-Memorial to Victims of Police Brutality
This thesis is a proposal for a counter-memorial to victims of police brutality. The counter-memorial addresses scale by being both local and national, addresses materiality by privileging black aesthetics over politeness, addresses presence/absence by being more transient than permanent, and lastly, addresses site by being collective rather than singular. The result is an architecture that plays itself out over 18,000 police stations across America and the Washington Monument at the National Mall, two sites that are intrinsically linked through the architecture itself: negative “voids” at police stations whose positive counterparts aggregate at the Mall.
The critical question here is whether or not the system in which police brutality takes place can be reformed from within, or if people of color need to seek their utopia outside of these too-ironclad structures. This counter-memorial, when understood as an instrument of accountability (and therefore a real-time beacon that measures America’s capacity to either change or otherwise repeat the same violent patterns), ultimately provides us with an eventual answer.
Author: Calvin Boyd, MArch I 2020
Advisor: Jon Lott, Assistant Professor of Architecture
Duration: 11 min, 2 sec
Thesis Helpers: Shaina Yang (MArch I 2021), Rachel Coulomb (MArch I 2022)
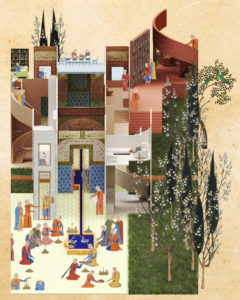
The Magic Carpet
The Persian Carpet and the Persian Miniature painting have served as representation tools for the Persian Garden and the idea of paradise in Persian culture since antiquity. The word paradise derives from the Persian word pari-daeza meaning “walled enclosure.” The garden is always walled and stands in opposition to its landscape. This thesis investigates the idea of a contemporary image of paradise in the Iranian imagination by using carpets and miniature paintings as a tool for designing architecture. The garden, with its profound associations, provided a world of metaphor for the classical mystic poets. One of the manuscripts describing the Persian garden is called Haft Paykar – known as the Seven Domes – written by the 12th century Persian poet called Nizami. These types of manuscripts were made for Persian kings and contain within them miniature paintings and poetry describing battles, romances, tragedies, and triumphs that compromise Iran’s mythical and pre-Islamic history. The carpet is the repeating object in the miniature paintings of the manuscript. This thesis deconstructs the carpet in seven ways in order to digitally reconstruct the miniature paintings of the Seven Domes and the image of paradise with new techniques.
Author: Goli Jalali, MArch I 2021
Advisor: Jennifer Bonner, Associate Professor of Architecture
Duration: 8min, 28 sec
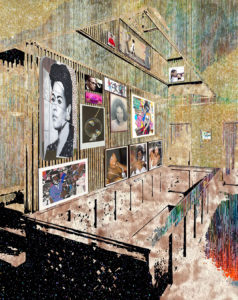
Up from the Past: Housing as Reparations on Chicago’s South Side
Do people know what the Illinois Institute of Technology and the South Side Planning Board and the city of Chicago and the state of Illinois and the United States government did to the Black Metropolis? If they know, do they care? Is it too hard to hold these entities accountable? If we held them accountable, could we find justice for those that were displaced? What would justice look like? What comes after Mecca? What types of spaces come after Mecca? Are they different than what was there before? Are they already there? What defines them? Can Reparations be housing? How many people are already doing this work? How many people are doing this work in academia? On the ground? Is the word “Reparations” dead? What do we draw from? Who is this for? Do white men own the legacy of the architecture that defined the Black Metropolis? How personal should this work be? How anecdotal? How quantitative? Does the design need to be inherently spatial? Or atmospheric? What should it feel like? How do I draw a feeling in Rhino? What are radical ways of looking? How do we reclaim racialized architecture? Do we? Should we even talk about these things?
Author: Isabel Strauss, MArch I 2021
Advisor: Oana Stanescu, Design Critic in Architecture
Duration: 4 min, 4 sec
Soundtrack Created By: Edward Davis (@DJ Eway)
Production Support: Adam Maserow, Evan Orf, Glen Marquardt
Collaborators: Rekha Auguste Nelson, Farnoosh Rafaie, Zena Mariem Mengesha, Edward Davis (DJ Eway)
Special Thanks: Caleb Negash, Tara Oluwafemi, Maggie Janik, Ann Whiteside, Dana McKinney
Guidance: Stephen Gray, John Peterson, Chris Herbert, Cecilia Conrad, Lawrence J. Vale, Ilan Strauss, Mark Lee, Iman Fayyad, Jennifer Bonner, Mindy Pugh, Peter Martinez
Collage Credits: Adler and Sullivan, Bisa Butler, Carrie Mae Weems, Dawoud Bey, Deborah Roberts, Ebony G Patterson, Ellen Gallagher, Frank Lloyd Wright, Howardena Pindell, Jordan Casteel, Kerry James Marshall, Latoya Ruby Frazier, Lelaine Foster, Lorna Simpson, Mark Bradford, Mickalene Thomas, Mies van der Rohe, Nick Cave, Njideka Akunyili Crosby, Romare Bearden, Sadie Barnette
More Information: architectureofreparations.cargo.site
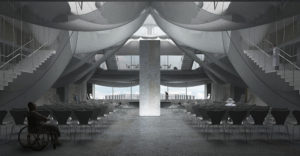
Stacked Daydreams: Ceiling‐Scape for the Neglected
Elderly Care Adaptive Reuse of Hong Kong’s Vertical Factory
This thesis operates at the intersection of three domains of neglect:
- In the realm of building elements, the ceiling is often considered as an afterthought in the design process.
- Across building types, the vertical factory sits abandoned and anachronistic to its surroundings. It spiraled into disuse due to Hong Kong’s shifting economic focus.
- In society, the elderly are often subjected to social neglect, seen as a financial burden, and forced toward the fringes of society.
These parts experience obsolescence that led to indifference, and subsequently to boredom. I intend to draw the parallel of deterioration between the body of the elderly and the body of the vertical factory. Using a set of ceiling parts in the manner of prosthetics to reactivate the spaces into elderly care facilities, revert boredom to daydreams, and reimagine the concept of elderhood as an experimental second stage of life.
Author: Zai Xi Jeffrey Wong, MArch I AP 2021
Advisor: Eric Höweler, Associate Professor of Architecture & Architecture Thesis Coordinator
Duration: 4 min, 53 sec
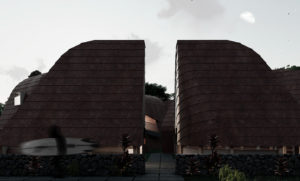
Citing the Native Genius
Reconstructing vernacular architecture in Hawai’i
For over 120 years, Americanization has tried to demean and erase Hawaiian language, culture, and architecture. In contemporary discourse, the vernacular architecture of Hawai’i is mostly referred to as ancient and vague. As with many Indigenous cultures, Western perspectives tend to fetishize or patronize the Hawaiian design aesthetic. Within this hierarchy of knowledge is a systemic assumption that Hawaiian vernacular architecture cannot effectively serve as a precedent resource for contemporary architects. Those who do reference the original vernacular will often classify it as utilitarian or resourceful. Regardless of intent, this narrative takes design agency away from the people involved. As a corrective, a respectful use of vernacular domestic form would benefit designers that are struggling to connect with Hawai’i’s cultural and architectural traditions.
Mining the European gaze and influence out of revivalist publications, archeological surveys and historic images reveal unique characteristics of Hawaiian domestic space. Geometric quotation and symbolic referencing are the foundational instruments in applying the discrete components, form, and organizational logic of the vernacular. The result is a design process that creates an amalgamation of decolonized form and contemporary technique. This residential project intends to revive Hawai’i’s erased domestic experience by revisiting the precolonial vernacular form and plan.
Author: Taylor Cook, MArch I 2021
Advisor: Jeffry Burchard, Assistant Professor in Practice of Architecture
Duration: 5 min, 13 sec
Special Thanks: Jeffry Burchard, Cameron Wu, Kanoa Chung, Nik Butterbaugh, Carly Yong, Vernacular Pacific LLC
More Information: www.vernacularhawaii.com
During the COVID-19 pandemic, the galleries in Gund Hall have been turned ‘inside out,’ with exhibitions shown through a series of exterior projections on the building’s facade. View some images from the screening of these films below:
