Snapshot: Recent Student Work
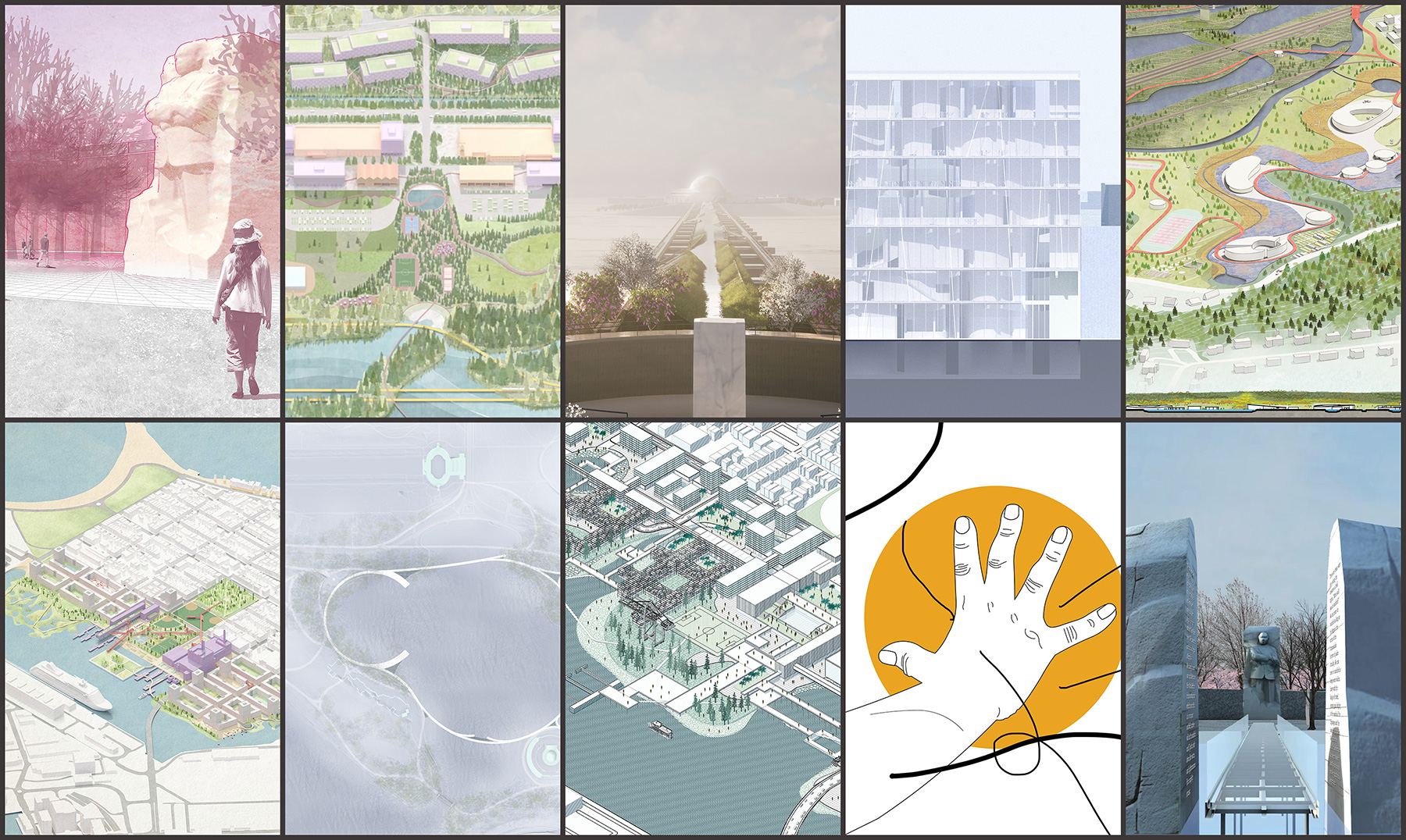
A series of ten projections that highlight recent student work from across the GSD.
Parallel Histories
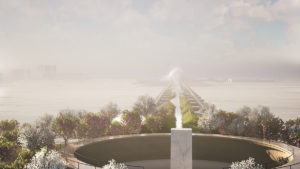
In fixing a physical, axial connection between the monuments to MLK Jr. and Jefferson, which also protects the Monumental Core from flooding, the proposal brings the two men and their troubled manifestations into juxtaposition and confrontation. What are we to make of this? A journey. These men who reside in this confrontation are part of a long journey through time and space. This journey has many stories, some linear, some cyclical, some elliptical. There is no single timeline. Progress is fleeting. There are tales, events, figures—living and fixed. We discover multiple histories. We move forward and backward, diverted and redirected. We embrace uncertainty as we try to make sense of the world.
Author: Hanh Nguyen (MArch II/MLA I AP 2021)
Option Studio: Washington Common – Martin Luther King, Jr., Upended
Instructor: Gary Hilderbrand, Peter Louis Hornbeck Professor in Practice of Landscape Architecture
Duration: 3 min, 5 sec
Suburban Spectacle
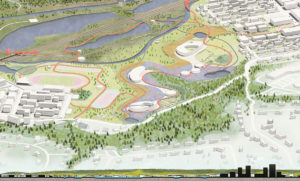
Suburban Spectacle transforms an existing logistics center and grocery shopping hub into a wetland park development, creating an alternate suburban scenery that integrates building clusters in different forms and landscapes in various types. The reciprocal relationship between suburban parks and developments can be referential for similar future projects. On the one hand, natural landscape mediating between development clusters establishes a green buffer zone and offers residents proximity to the natural environment. On the other hand, developments attack investment, which helps to improve and sustain the park operation.
Authors: Yihan Liu (MAUD 2022) and Zhaoqi Chen (MAUD 2022)
Core Studio: Elements of Urban Design
Instructors: Rahul Mehrotra, Chair of the Department of Urban Planning and Design, and Stephen Gray, Associate Professor of Urban Design
Duration: 2 min, 15 sec
Stones of a Mountain: Recontextualizing the Work of Martin Luther King, Jr.
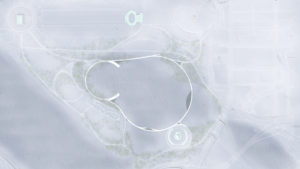
Stones of a Mountain draws inspiration from the words of Martin Luther King, Jr. which are inscribed on his existing memorial on the National Mall in Washington DC: “Out of the mountain of despair, a stone of hope.” The monuments on the National Mall are intended to recognize great events and people in American history. Great, predominantly being emphasized through the size and singularity of these monuments. But through deeper understanding of these figures which the monuments represent, a new story is told which requires a new place all together. This project pulls apart these existing monuments to create a series of lookouts and gathering spaces made from the raw materials of the monuments, representing the stone which built them. These spaces are strung together by a boardwalk, introducing a new center point for the Mall at the location of the Tidal Basin and recontextualizing the existing MLK Memorial. The lookout points hope to allow for people to stop, reflect, and gather along the loop while bringing into question the forgotten perspectives of these historical figures and significant events marked on the Mall.
Author: Kara Gadecki (MLA I 2021)
Option Studio: Washington Common – Martin Luther King, Jr., Upended
Instructor: Gary Hilderbrand, Peter Louis Hornbeck Professor in Practice of Landscape Architecture
The Littoral between Definite and Indefinite
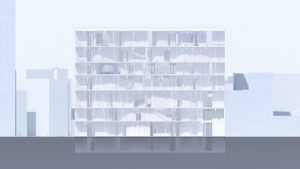
The project focus lies in the littoral zone—the zone of exchange between the figure and the plane—and proposes to reinterpret an original diagrammatic entanglement as a calibrated choreography, whereby spaces are constructed through the tension between the explicit and implicit. The resultant exchange is carried throughout the building, suggesting a synthesis that occurs on and through floors.
A rectangular bar volume folds in at two corners through which the interior is accessed. Within, a tripartite ordering of set, figure, and set runs through every floor. While office spaces—the sets—flank the figures on either side, in the center, a series of public programs are arranged in a vertical gradient.
The boundaries established by the tripartite division are obfuscated by the choreographed interplay.
Granular spaces develop, yet orient themselves in relationship to the readability and glimpses of the boundary offices.
Figures spill towards the periphery, suggesting specificity within an otherwise uninflected plane.
Author: Andrea Sandell (MArch I 2023)
Core Studio: Third Semester Architecture Core: INTEGRATE
Instructor: Ron Witte, Professor in Residence of Architecture
Duration: 3 min, 25 sec
The Dimensions of Touch: Building Joy through Altered Sensitivities
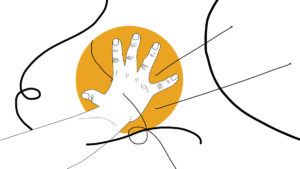
How are the materials that we encounter sensed or felt internally, especially when ones physical ability to touch, or be touched, is altered? The feeling of a rock, of moss, of shells, brick, or water all have extra-sensory dimensions to them that transcend time, degrade at different rates, or move differently in the wind. Layer that with the varied abilities and sensitivities that someone may have and it opens up new ways of designing for or spatializing dimensions of touch. In short, this project seeks to build joy and respite by doing just that.
Healing is not a linear process – it weaves in and around the complexities of a person’s financial means, geolocation, culture, identity, and histories. Working in partnership with the Galveston Bay Foundation and Shriner’s Hospitals for Children in Galveston, Texas, this project proposes four designs at Shriner’s pediatric burn unit that build in more varied opportunities for patients at all stages in the reconstruction process. Through multiple conversations and ‘visioning sessions’ with the two partner organizations during the semester, a proposal was developed that designs for patients and families who need a place to forget, a place to build joy and sink deep into rest, and a place to connect to the greater Galveston Bay.
Author: Brittany Giunchigliani (she/her/hers) (MLA I 2021)
Option Studio: Seeking Abundance: Designing Engagement and Experience for All
Instructor: Sierra Bainbridge, Design Critic in Landscape Architecture
Community Partners: Charlotte Cisneros, Galveston Bay Foundation, Galveston, Tx; Ruth Martinez, Shriner’s Hospitals for Children, Pediatric Burn Unit, Galveston, Tx
Duration: 2 min, 45 sec
Southie Park: A Waterfront Proposal for the Neighborhood of South Boston
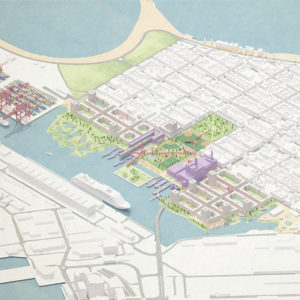
Southie Park transforms the waterfront of the South Boston neighborhood into a lively destination with a diverse array of recreational experiences and new proposed ferry stops linking the residents to the water. The proposal consists of residential functions that are anchored by public uses such as an arts & performance center and market hall, as well as a variety of open spaces that are placed strategically based on their economic, leisure, and ecological opportunities. When viewing the proposal holistically, we see how compacting buildings to the most suitable areas of land do not only tie back to the existing fabric, but also provide ample area for much needed recreational activity for the residents of Boston as a whole. This array of active and passive recreation along the water consists of piers and docks for ferry and water taxi transport, pedestrian dune paths for walking, biking, and jogging, a multi-purpose barge that can be used for outdoor concert venues, and winter ice skating and playful landscapes that serve a dual purpose of mediating the waters environment. Stitching together these different conditions into one catalog of waterfront experiences and building assortments, this project aims to create diversity at many scales.
Authors: Rogelio Cadena (MAUD 2022) and Erin Soygenis (MAUD 2022)
Core Studio: Elements of Urban Design
Instructors: Peter Rowe, Raymond Garbe Professor of Architecture and Urban Design and Harvard University Distinguished Service Professor, and Yun Fu, Design Critic in Urban Planning and Design
Duration: 4 min, 44 sec
MLK, Inverted.
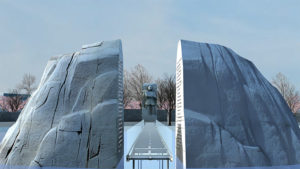
The Martin Luther King, Jr. Memorial, completed in 2011, is one of the most recent additions to the monuments on the National Mall. The form of the sculpture was inspired by MLK’s own words and is made up of two parts: the “mountain of despair,” a gateway through which visitors enter the memorial plaza, and the “stone of hope,” a rough-hewn figure of MLK, emerging out of the mountain and symbolically overcoming despair. From its inception, however, the monument has been criticized for perpetuating the myth of a post-racial America.
Most significantly, the form of the monument itself suggests that “the mountain” of racial equality is behind us: that this work was fulfilled by MLK, rather than being a matter of urgency. Meanwhile, the monument itself abuts the Tidal Basin, and is already subject to flooding which is only expected to increase as sea level rises. In this project, I propose a new and more complex approach to the figure of MLK. My proposal maintains the figure of King in its current place, but inverts its relationship to the existing form of the “mountain of despair.” A simple gesture, the project addresses flooding while lending to the MLK memorial a drastically different interpretation.
Author: Annie Hayner (MLA I 2021)
Option Studio: Washington Common – Martin Luther King, Jr., Upended
Instructor: Gary Hilderbrand, Peter Louis Hornbeck Professor in Practice of Landscape Architecture
Credits: 3D model of existing MLK memorial obtained from 3D warehouse
Duration: 2 min, 24 sec
Living with Nature
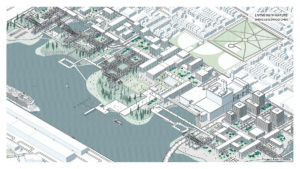
Living in the second decade of the 21st century, we always find ourselves living a life of constant changes. Facing the challenges in the future, we believe homes will not necessarily be a house. Our relationship with nature will be more harmonious. In this project, we explored possible options for the uncertain future. We propose homes that can spontaneously grow and respond to the changing lifestyle. The design identifies the intrinsic suitability of the South Boston waterfront and addresses the climate challenge of sea-level rise by embracing the natural tendency of water erosion. The project features movable living units mitigating between the ecological seashore and permanent inland developments.
Authors: Zheng Lei (MAUD 2022) and Zhaoqi Chen (MAUD 2022)
Core Studio: Elements of Urban Design
Instructors: Rahul Mehrotra, Chair of the Department of Urban Planning and Design, and Stephen Gray, Associate Professor of Urban Design
Duration: 1 min, 29 sec
The Ellipse
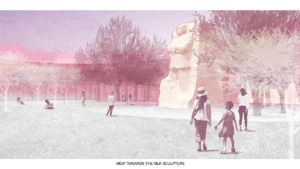
The National Mall will be affected by the sea-level rise and high tide in the future. By 2100, the predicted flood level will be 18 feet above the low tide level today. Without any intervention, most of the area will be inundated by water, not to mention the Martin Luther King, Jr. Memorial.
To act upon the sea level rise in the next 50 years, the Ellipse will address climate change by raising the landform around the MLK memorial up to 30 ft to avoid inundation. The gradually spiraling up elliptical landform delivers to the visitors a highly varied encounter that moves from monumental to more eye-level contact. Further, the Ellipse opens the relationship of Dr. King’s edifice to a commanding presence on the Tidal Basin, enlarging its impact and therefore its narrative potential.
Author: Xinyi Chen (MLA II 2021)
Option Studio: Washington Common – Martin Luther King, Jr., Upended
Instructor: Gary Hilderbrand, Peter Louis Hornbeck Professor in Practice of Landscape Architecture
Duration: 3 min, 50 sec
Biophilic Living
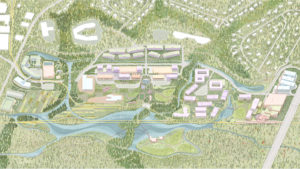
We humans have always been intimately dependent on or connected with landscape and animal habitats. With industrialization and technological developments, human and nature have become more separated than ever. However, we understand nature and landscape are essential assets for suburban life. Therefore, our main objective is to stitch the disconnected relationships between human-made artifacts and natural forces in the Westwood area. In understanding the overarching relationships with nature-as reserve, as resource and as recreation, this project aims to blur the boundaries between nature and humans by incorporating a diverse and dynamic set of activities into an extensive ecological system to introduce a new suburban lifestyle: ‘biophilic living’. This is achieved firstly by extending the green corridors into our site and connecting the patches of green and water into a larger ecological system enhancing the continuity of biodiversity. Secondly, through clustering around the existing structures, we create density along the main road with a diverse set of mixed-use programs that are productive ecologically and economically. In each of the clusters, nature seeps into people’s daily life from forests to wild meadow fields on mounds and from productive farmlands to peaceful grazing fields. These clusters are linked through a scenic path and are also anchored by various public programs.
Authors: Pinyang Chen (MLAUD 2022) and Erin Soygenis (MAUD 2022)
Core Studio: Elements of Urban Design
Instructors: Peter Rowe, Raymond Garbe Professor of Architecture and Urban Design and Harvard University Distinguished Service Professor, and Yun Fu, Design Critic in Urban Planning and Design
Duration: 5 min, 29 sec
During the COVID-19 pandemic, the galleries in Gund Hall have been turned ‘inside out,’ with exhibitions shown through a series of exterior projections on the building’s facade.