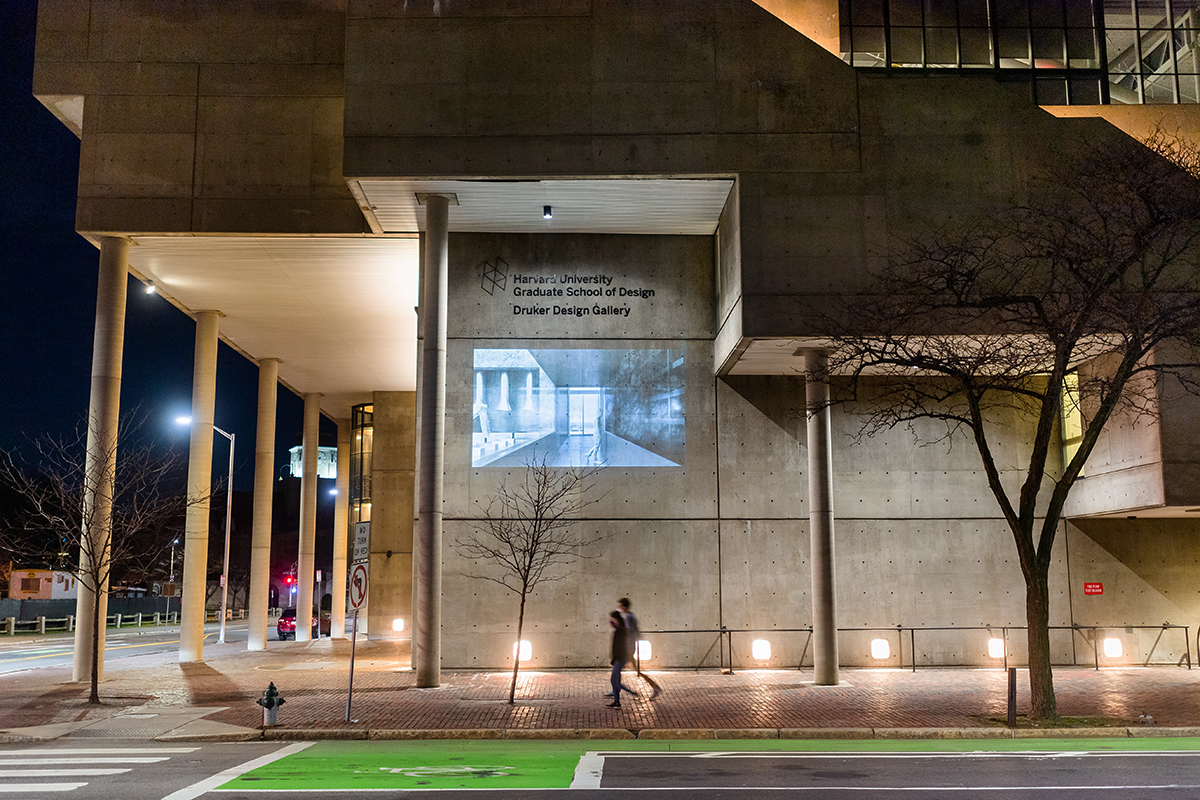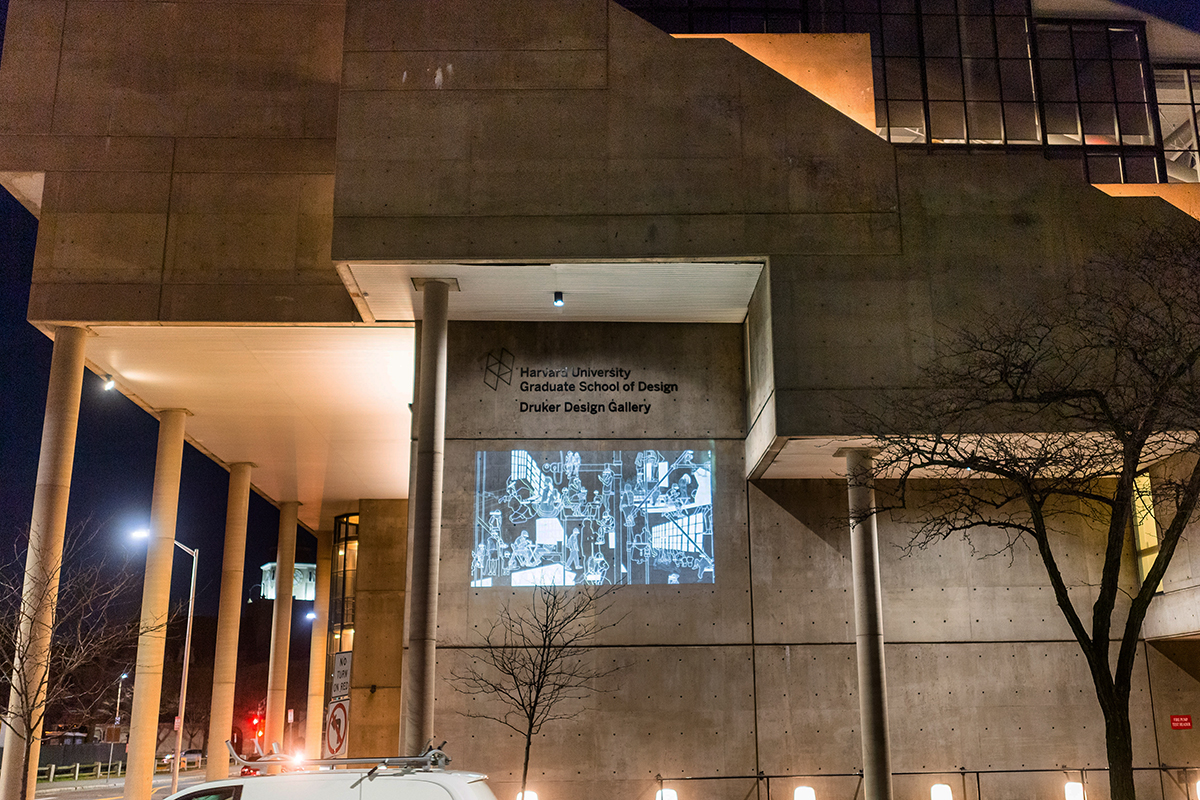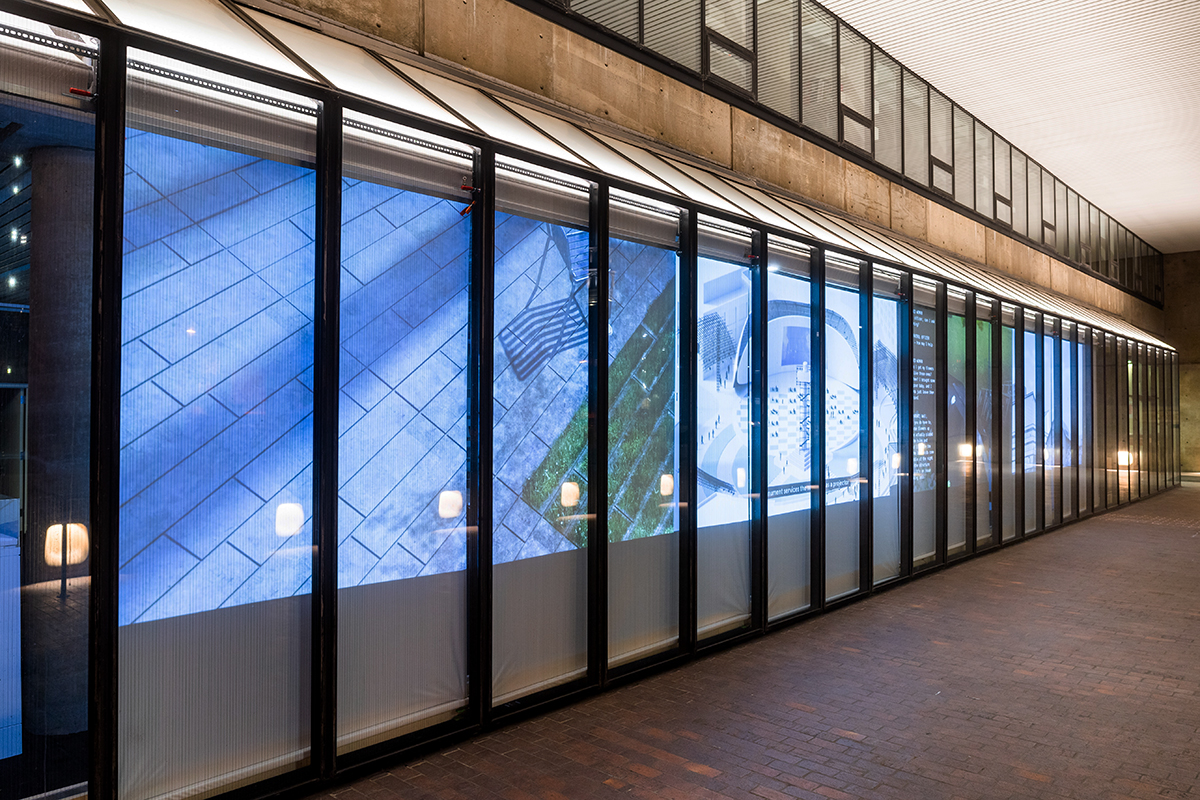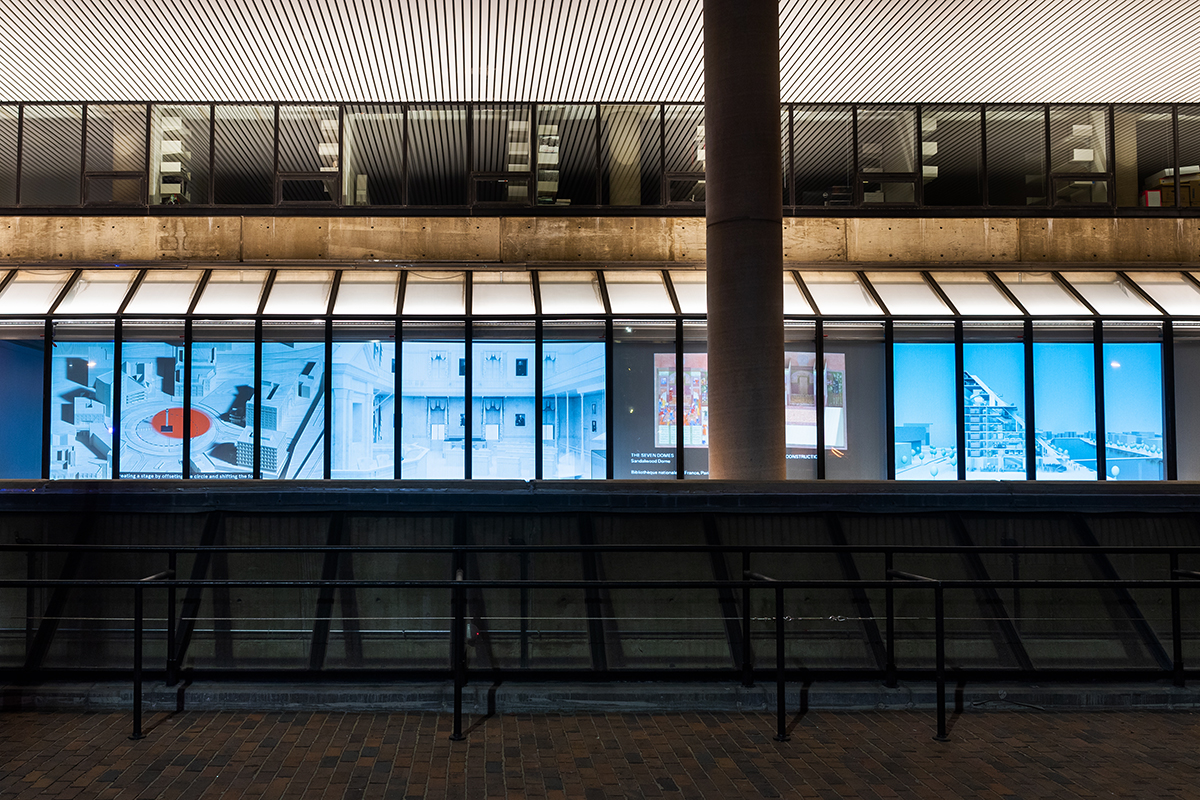Snapshot: Selected Works from the Department of Architecture Fall/Spring 2020-21
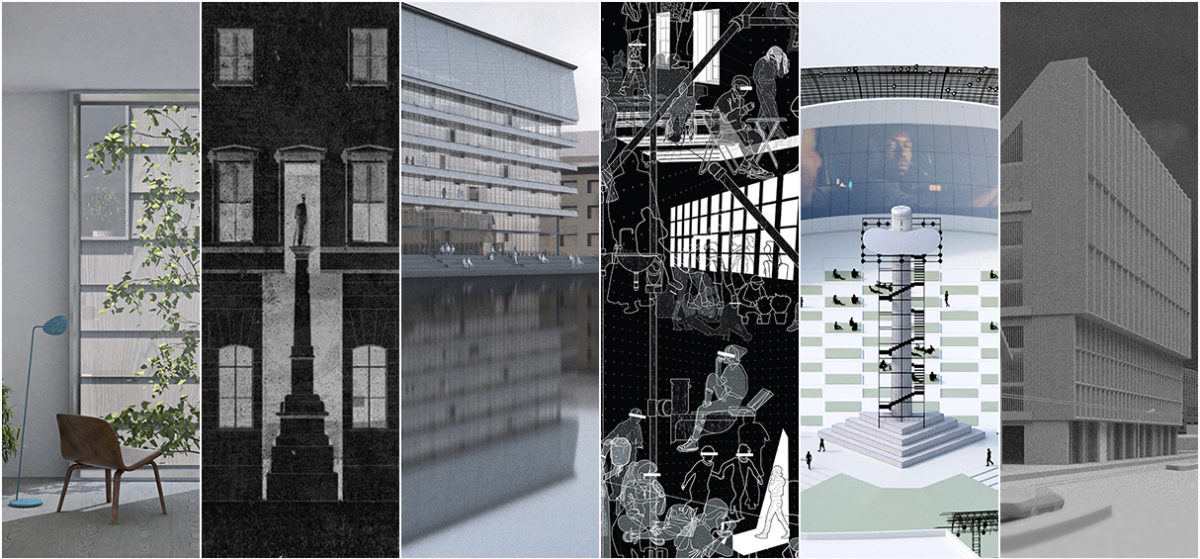
From left to right: “A Generosity Beyond Means” by Jonathan Ng and Edda Steingrimsdottir, “Scarring the Statehouse: A Critique on Heritage” by Rachel Coulomb, “Urban Mutualism: A Mushroom Farm in a Factory” by Jonathan Ng and Edda Steingrimsdottir, “The Redacted Block” by Kathlyn Kao and Cindy Yiin, "Shifting Centrality" by Benson Chien, and “An Inclined Factory and Other Civic Stories” by Jacqueline Wong and Daniel Haidermota
A series of six projections highlight recent student work from the Department of Architecture’s Core and Options Studios.
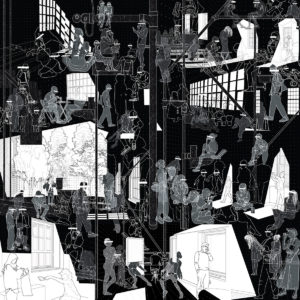
The Redacted Block
The urban block takes form as a measured space enclosed by streets and occupied by buildings. It is a unit of enforcement, conceived as a modern-day fortress through its surveillance, policies, and restriction of unpredictable movement that divides and deprives communities. This fortification of the urban block was deployed through the practice of checkerboarding, a practice in which the US government broke up traditionally communal Native lands into disjointed parcels. Checkerboarding is an exercise of opposition, establishing a reductive, contrarian binary to create property. Combined, fortification and checkerboarding create a colonial metropolis. From loosely-bounded rural plots to regimented suburban neighborhoods to the fortress urban block, the evolution of cities marches towards regimented permanence and exclusion that consolidates power through cyclical dispossession. A pattern enabled by a narrative that where there is development there will inevitably be decline and only after ruin, can development begin again.
The Redacted Block uses redaction as a generative tool to create new meanings and moral, aesthetic, and formal correctives under the right to opacity. We envision that the redacted block will be a space of contradictions. While the exterior exudes completeness and permanence, the interior gravitates towards incompleteness and abstraction. After property will be defined by co-existence and must acknowledge those displaced. Redaction will be the means to reconfigure the borderized existing architecture. And allow for a hyper-densification of the site to create a new interwoven community of existing, returning, and future residents. It is a reimagination in line with Ruth Wilson Gilmore’s response to Audre Lorde, that the crucial point of “The Master’s Tools” is the apostrophe denoting ownership. The redacted block is a speculation on the power of agency: to countervail regimes of property and to generate the world after property.
Authors: Kathlyn Kao (MArch II 2022) and Cindy Yiin (MArch II 2022)
Option Studio: After Property
Instructor: Emanuel Admassu, Design Critic in Architecture
Duration: 2 min, 2 sec
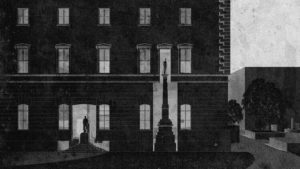
Scarring the Statehouse: A Critique on Heritage
A provocation against South Carolina’s Heritage Act, a bill protecting the state’s Confederate memorials, this project scars the SC State Capitol building using the ten on-site Confederate monuments and twenty exhibited Confederate portraits.
Through a series of strategic cuts into the facade, the monuments aim to flood the zone and antagonize the private spaces of legislation within. The inverted vitrines act as a thorn in the flesh to place critical pressure and acknowledgment of the heritage on the legislators who continually vote to keep them. Architecturally, the cuts disrupt the tectonic order of the neoclassical structure, provoking a desecration in and of itself. A similar strategy is applied to the Confederate portraits within, building niche’s around each to both disrupt the interior aesthetic of heritage and shield them from view.
These interventions are intended to memorialize the recognition that heritage is not history, for when the monuments and portraits are one day removed, the scars remain to uphold accountability.
Author: Rachel Coulomb (MArch I 2022)
Option Studio: Cancel Architecture
Instructor: Preston Scott Cohen, Gerald M. McCue Professor in Architecture & Director of the Master in Architecture II Program
Credits: Historic Columbia, South Carolina Parks, South Carolina Statehouse Art Collection
Duration: 4 min, 48 sec
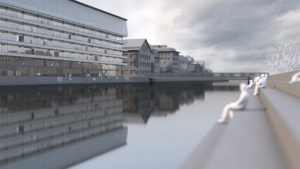
Urban Mutualism: A Mushroom Farm in a Factory
Can a new factory tap on the emerging social consciousness about production and extend it to consider an object’s end of life, bringing awareness to this pressing issue of waste?
In the design of a new urban factory in Zurich, we propose the introduction of a bioremediation facility where mushrooms are used to decompose plastic waste while producing new raw material, mycelium. The mushroom farm and urban factory, manifest as two diametric opposites; a solid dark heavy concrete core with a light 3-dimensional grid wrapped around. Yet their two processes synergistically feed into one another, forming a closed ecological loop within. For instance, waste heat from the factory is used to heat the mushroom farm while the cultivated mycelium replaces plastic packaging used in factory production.
This duality proposes a new paradigm of production, one that doesn’t just perpetuate existing modes of practice but takes into consideration pressing concerns of life cycle, ecology and material use.
Authors: Jonathan Ng (MArch I 2022) and Edda Steingrimsdottir (MArch I 2022)
Option Studio: Spatial Infrastructures
Instructor: Jeannette Kuo, Assistant Professor in Practice
Duration: 3 min, 14 sec
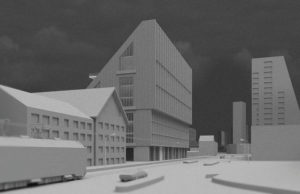
An Inclined Factory and Other Civic Stories
This project proposes a new urban factory building which contains a data center in addition to typical manufacturing activity, considering these as simultaneous invisible infrastructures. The proposal attempts to demystify this traditionally undetected urban activity to a wider public through the inclusion of a historically public program: a sauna. A public escalator passes through the production spaces, allowing a larger populace to experience the production activities without being able to physically access the spaces. The receding profile of the building accommodates a flexible range of spaces as the building’s depth in plan recedes and opens up the bathing sites along the river to unobstructed sunlight. The balconies that line the sloped face make the production activity visible in the urban realm. The exothermic data center and the endothermic sauna form a closed thermal loop with the river—water from the river cools the data center whose heat in turns power the sauna.
Authors: Jacqueline Wong (MArch I 2023) and Daniel Haidermota (MArch I 2023)
Option Studio: Spatial Infrastructures
Instructor: Jeannette Kuo, Assistant Professor in Practice
Duration: 4 min, 28 sec
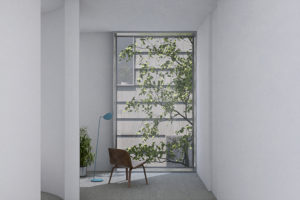
A Generosity Beyond Means
Mass housing faces the persistent challenge of creating economically accessible living spaces in increasingly densely populated cities. Driven by cost-savings, housing units are often devoid of elements that contribute to one’s quality of life, being perceived as indulgent rather than essential. Located in Boston’s Jamaica Plain, the project invites us to consider how the manipulation of space can be used to enhance our quality of life. It shifts our perception from an absolute scale or material wealth to the relationship between the subject and their surroundings. In doing so, we expand our definition of a quality living environment to one no longer limited by economic ability, therefore providing for all, a generosity beyond means.
Authors: Jonathan Ng (MArch I 2022) and Edda Steingrimsdottir (MArch I 2022)
Core Studio: Fourth Semester Architecture Core: RELATE
Instructor: Ron Witte, Professor in Residence of Architecture
Duration: 2 min, 53 sec
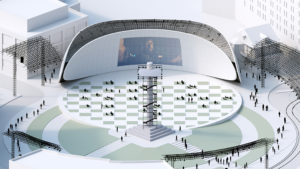
Shifting Centrality
Monuments are able to draw power and prominence through their architectural and urban features. Its placement on a high pedestal above the horizon line and an urban roundabout all contribute to the visibility and statue of a monument. America is battling the existence of confederate monuments. Throughout the country, monuments are in states of either still standing, hidden away, desecrated, or half removed. The monuments are so imbued in the city’s urban fabric, with long axis leading toward monuments or entire parks built so that the monument could stand at its apex.
Shifting Centrality investigates canceling these monuments’ power and re-purposing them back to the public by cutting off the fundamental aspects that give the monument power. The roundabout loop is cut off, reducing its function to a typical intersection, and the residual space allows for new public space and stage. The monument’s pedestal is then re-purposed as a projection room, redirecting focus to the stage. The pedestal becomes background, reducing its monumental nature. Utilizing the nationwide need to store these monuments away, the project uses the funding for that storage to create the stage. The stage alludes to the existing roundabout while providing an entirely new focus.
Author: Benson Chien (MArch II 2021)
Option Studio: Cancel Architecture
Instructor: Preston Scott Cohen, Gerald M. McCue Professor in Architecture & Director of the Master in Architecture II Program
Duration: 6 min, 20 sec
During the COVID-19 pandemic, the galleries in Gund Hall have been turned ‘inside out,’ with exhibitions shown through a series of exterior projections on the building’s facade. View some images from the screening of these films below:
