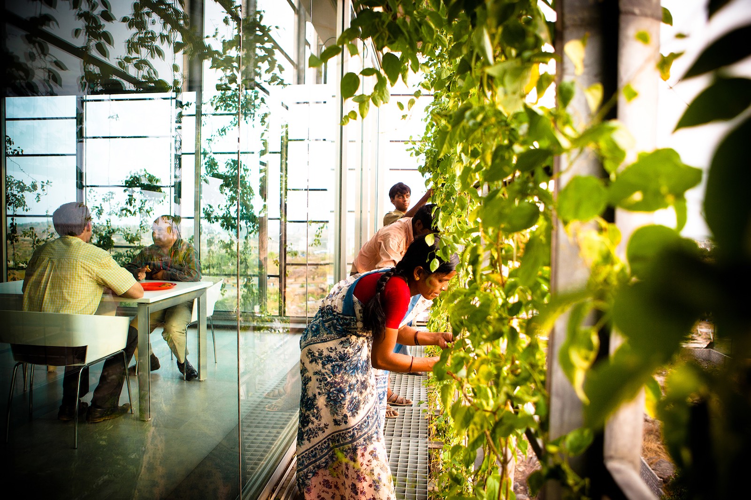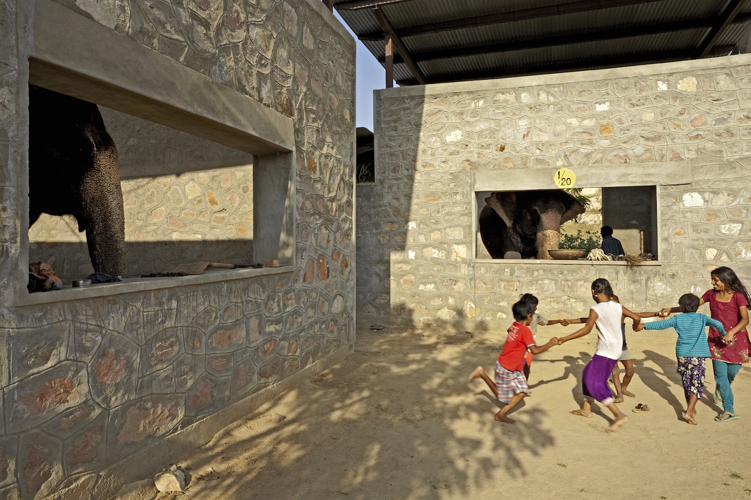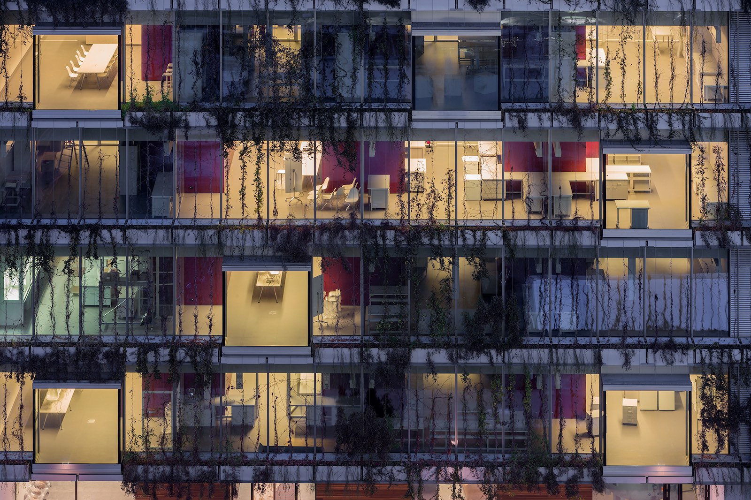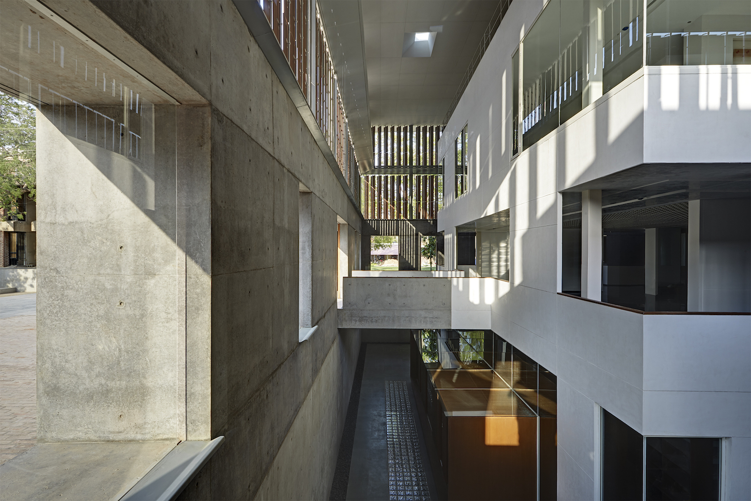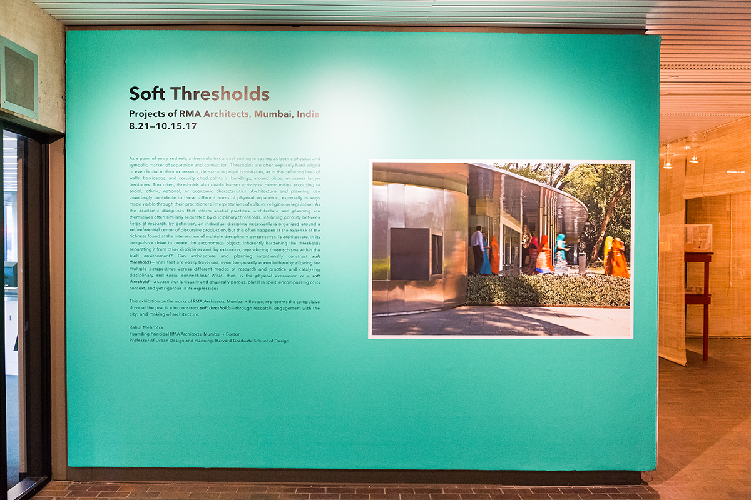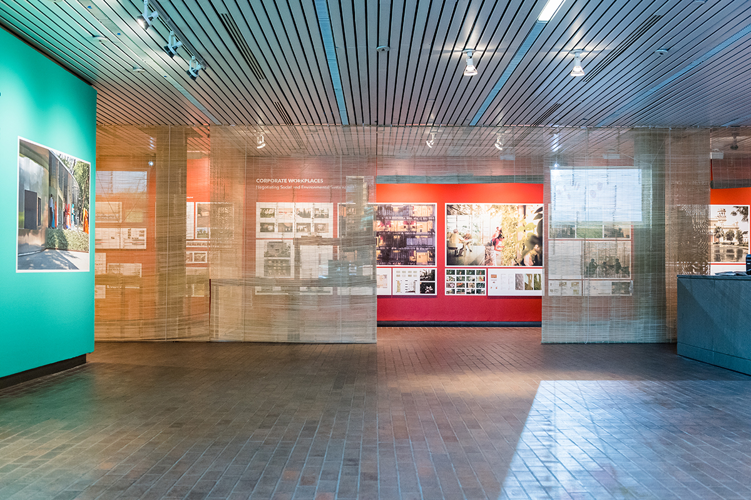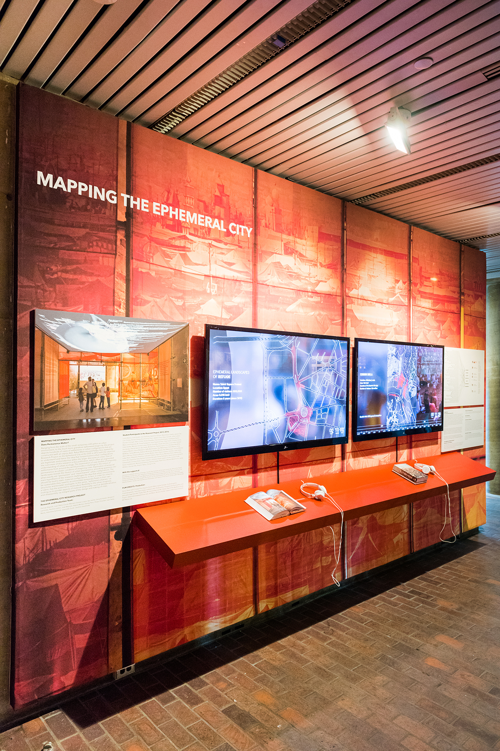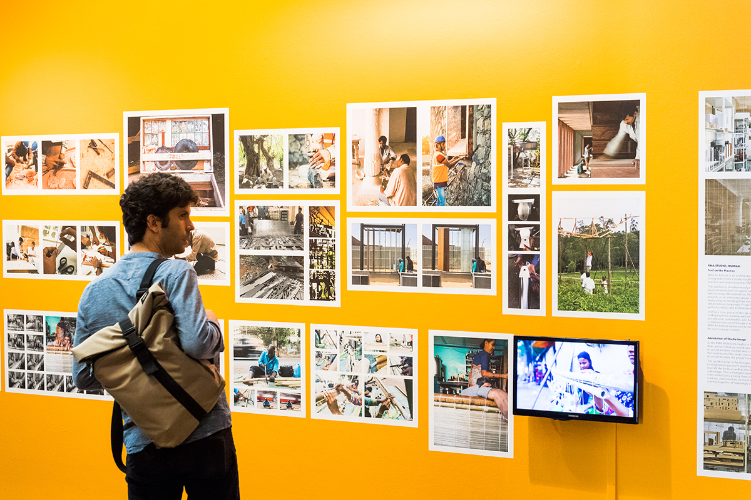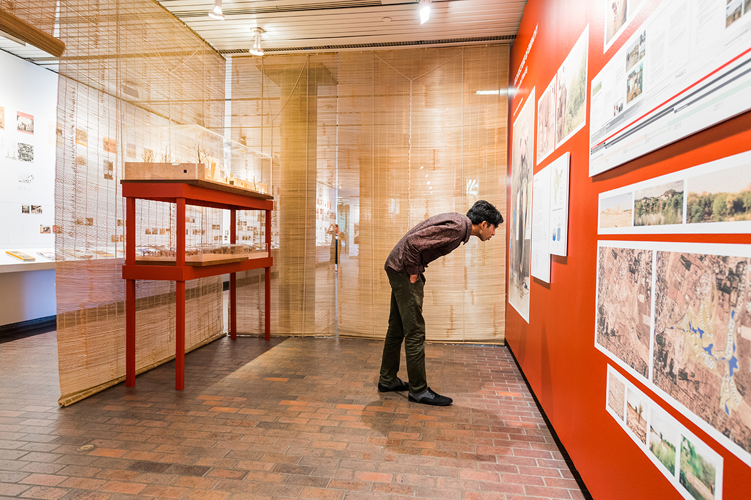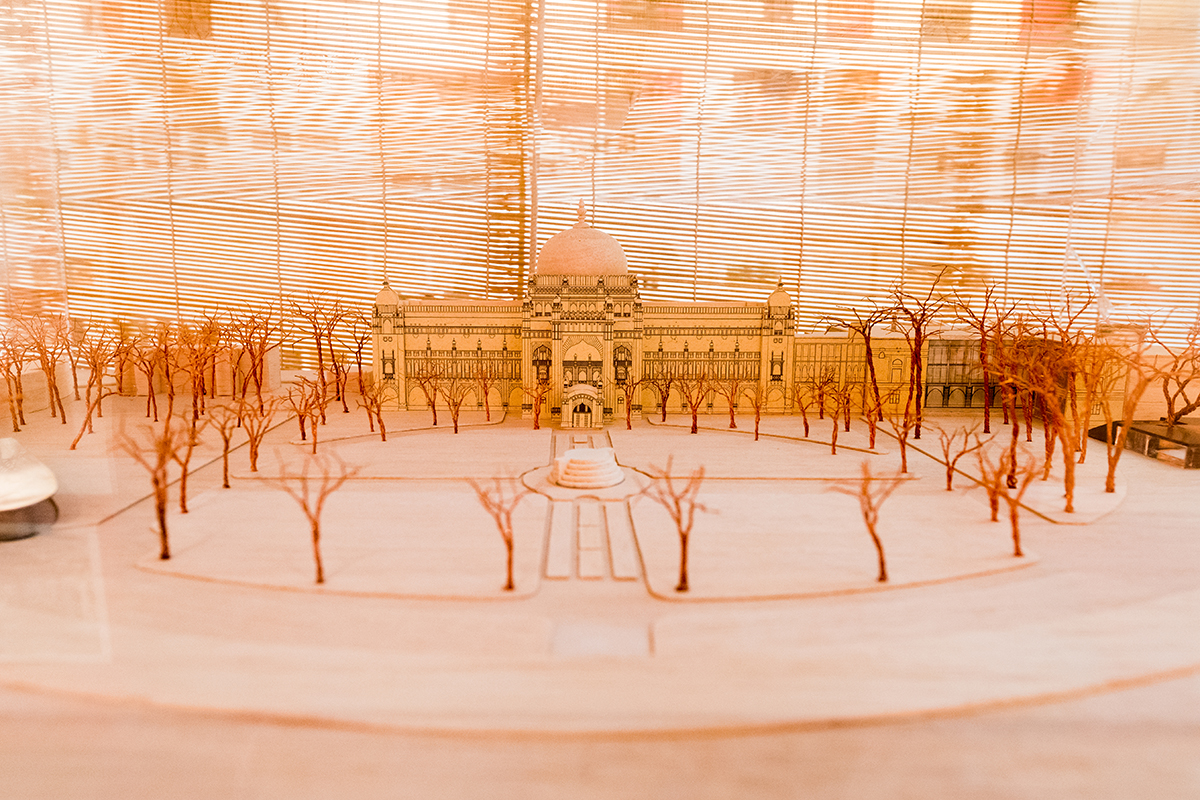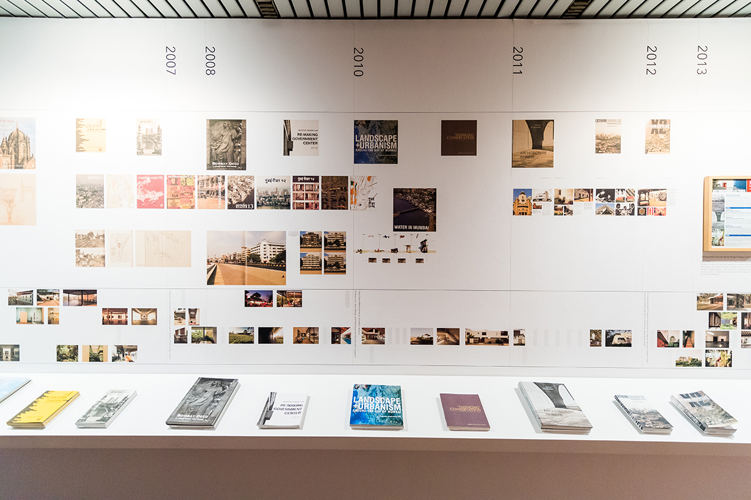Soft Thresholds: Projects of RMA Architects, Mumbai
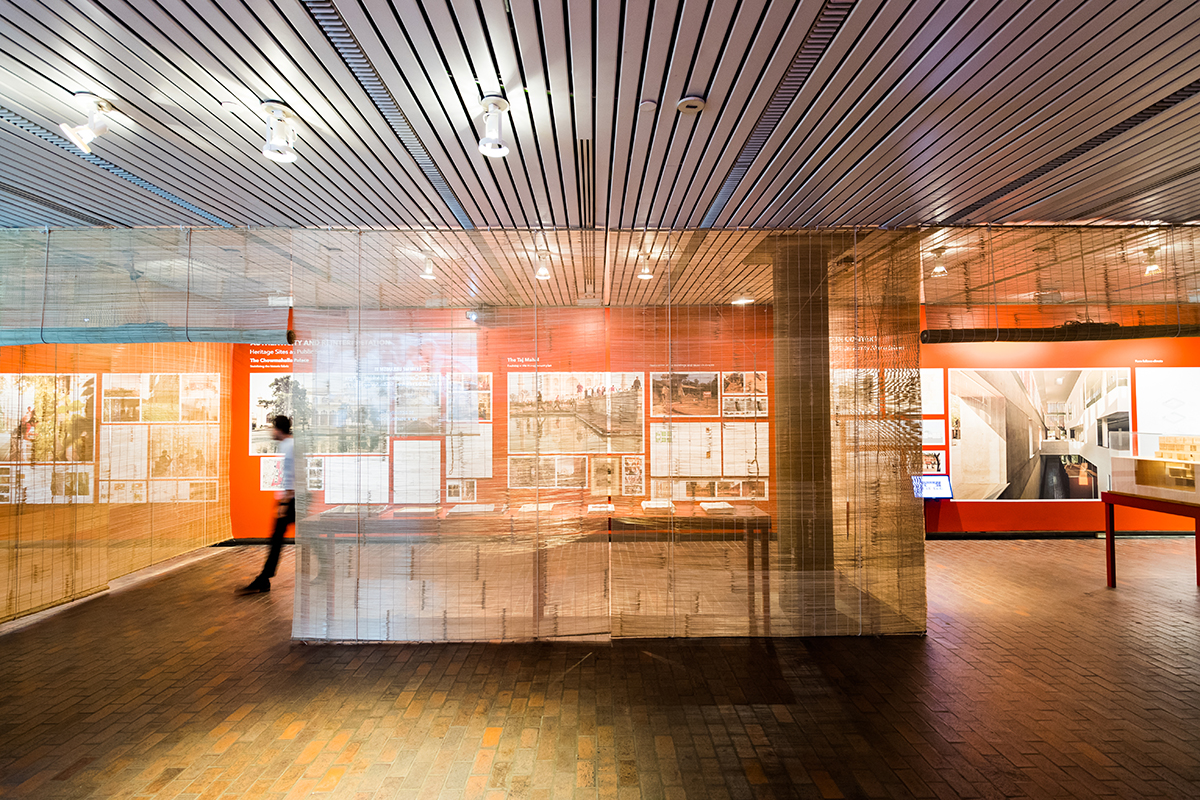
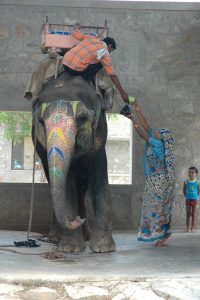
As a point of entry and exit, a threshold has a dual coding in society as both a physical and symbolic marker of separation and connection. Thresholds are often explicitly hard-edged or even brutal in their expression, demarcating rigid boundaries, as in the definitive lines of walls, barricades, and security checkpoints in buildings, around cities, or across larger territories. Too often, thresholds also divide human activity or communities according to social, ethnic, national, or economic characteristics. Architecture and planning can unwittingly contribute to these different forms of physical separation, especially in ways made visible through their practitioners’ interpretations of culture, religion, or legislation. As the academic disciplines that inform spatial practices, architecture and planning are themselves often similarly separated by disciplinary thresholds, inhibiting porosity between fields of research. By definition, an individual discipline necessarily is organized around a self-referential center of discursive production, but this often happens at the expense of the richness found at the intersection of multiple disciplinary perspectives. Is architecture, in its compulsive drive to create the autonomous object, inherently hardening the thresholds separating it from other disciplines and, by extension, reproducing those schisms within the built environment? Can architecture and planning intentionally construct soft thresholds―lines that are easily traversed, even temporarily erased―thereby allowing for multiple perspectives across different modes of research and practice and catalyzing disciplinary and social connections? What, then, is the physical expression of a soft threshold―a space that is visually and physically porous, plural in spirit, encompassing of its context, and yet rigorous in its expression?
This exhibition on the works of RMA Architects, Mumbai + Boston, represents the compulsive drive of the practice to construct soft thresholds―through research, engagement with the city, and making of architecture.
Watch Rahul Mehrotra speak about two of his projects, a corporate headquarters building for KMC infrastructure company in Hyderabad, India and the Lab of the Future, a lab building at the Novartis Campus in Basel, Switzerland.
