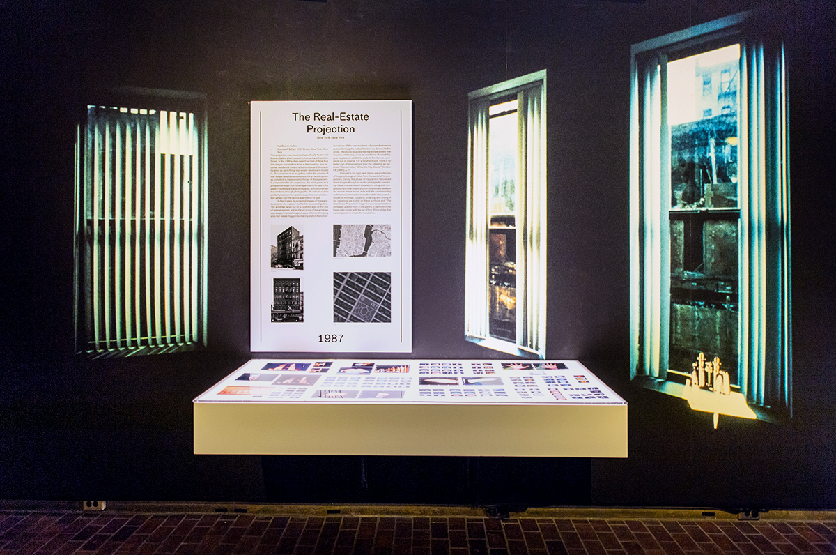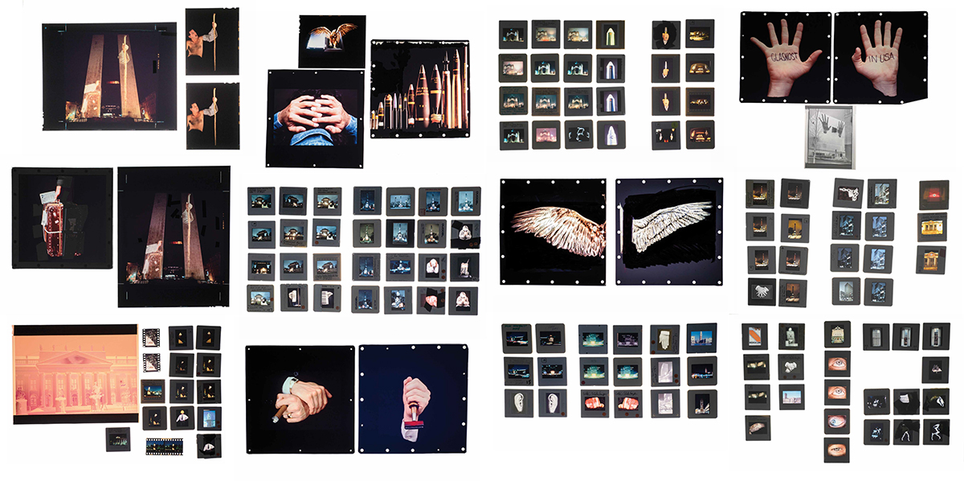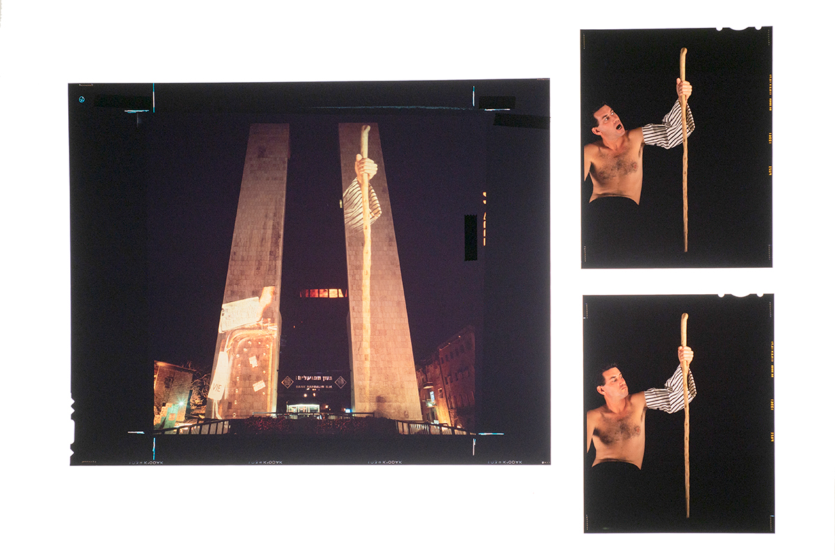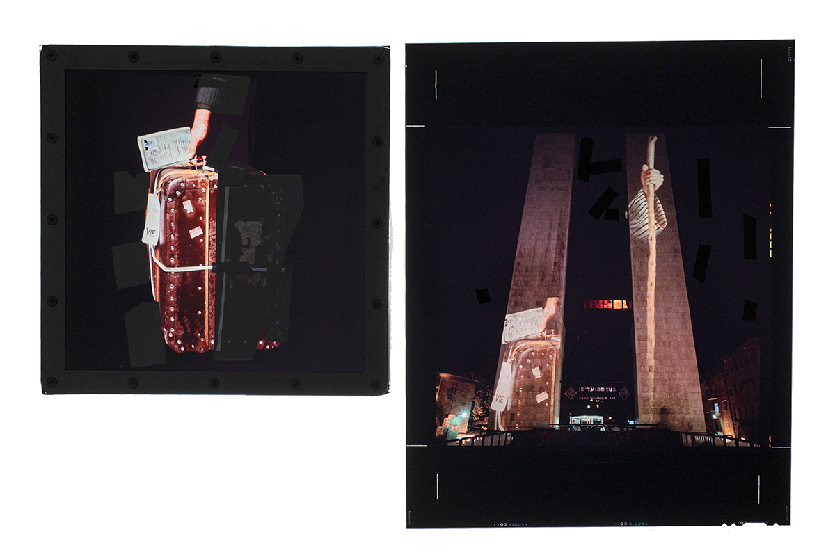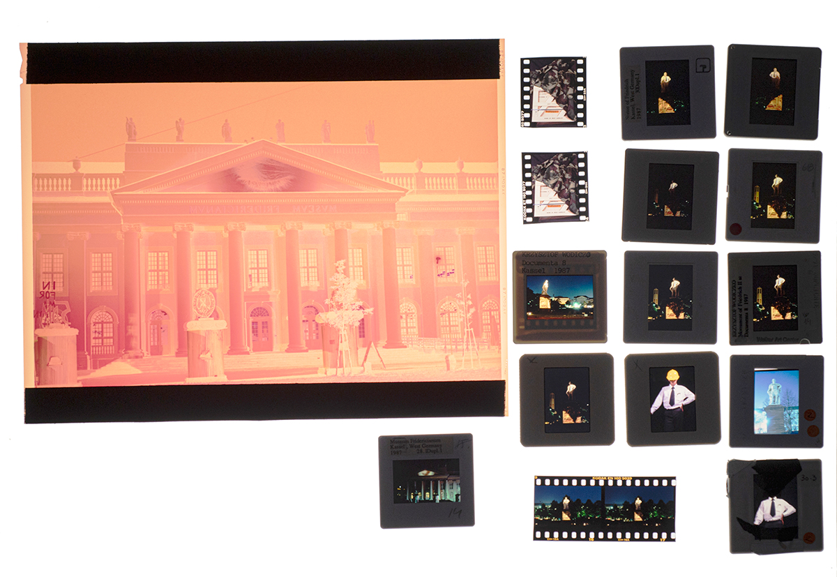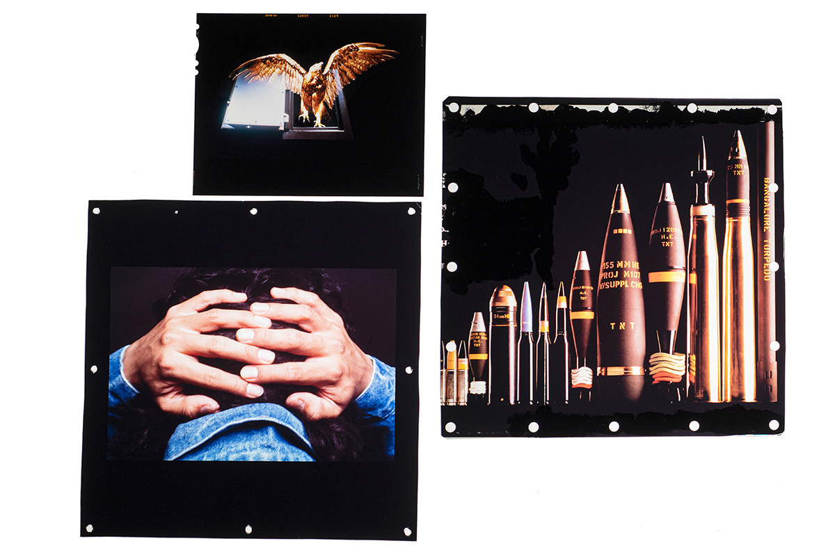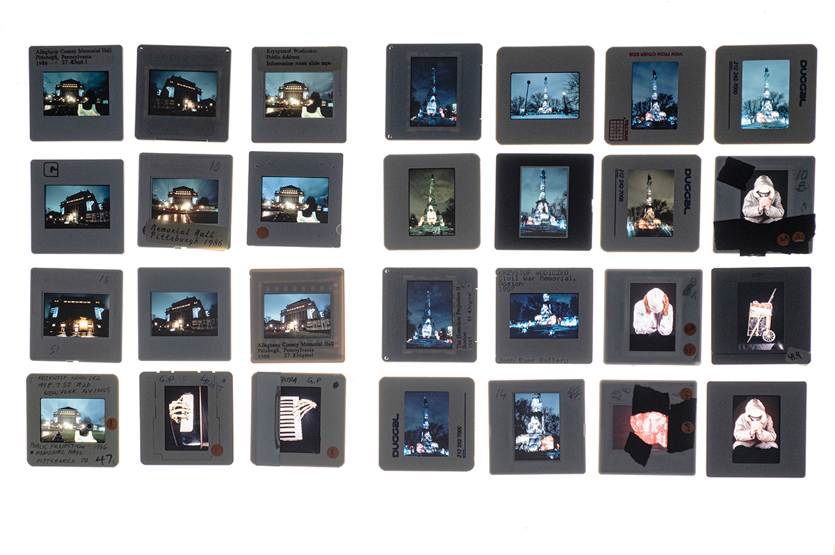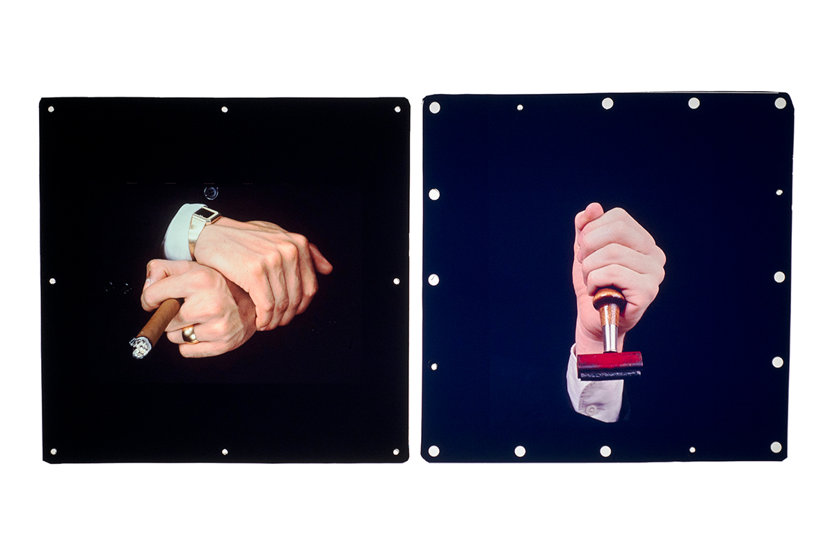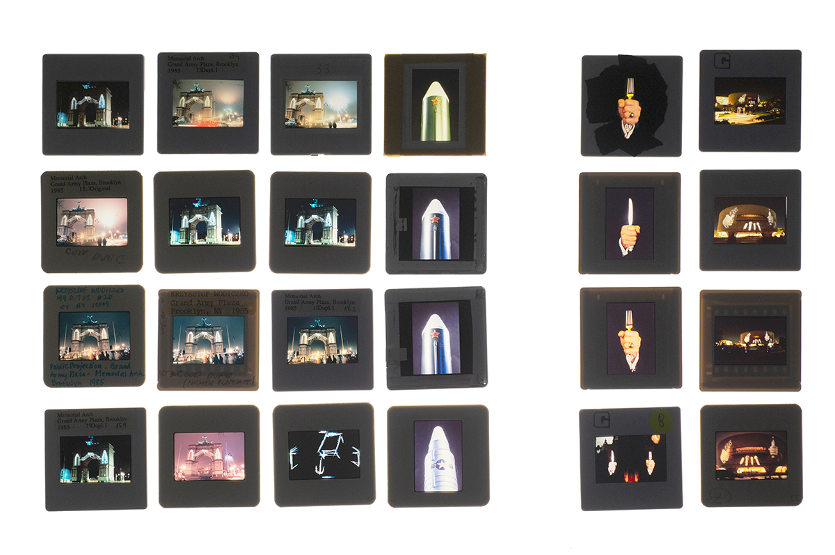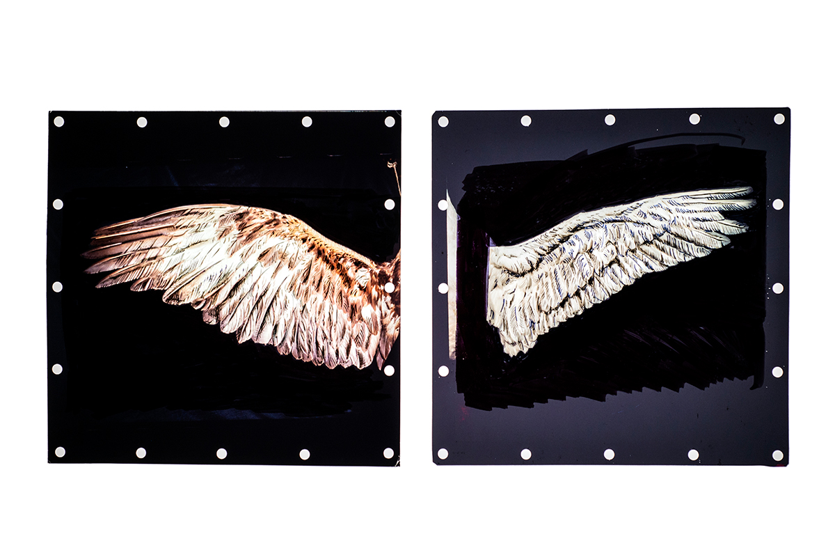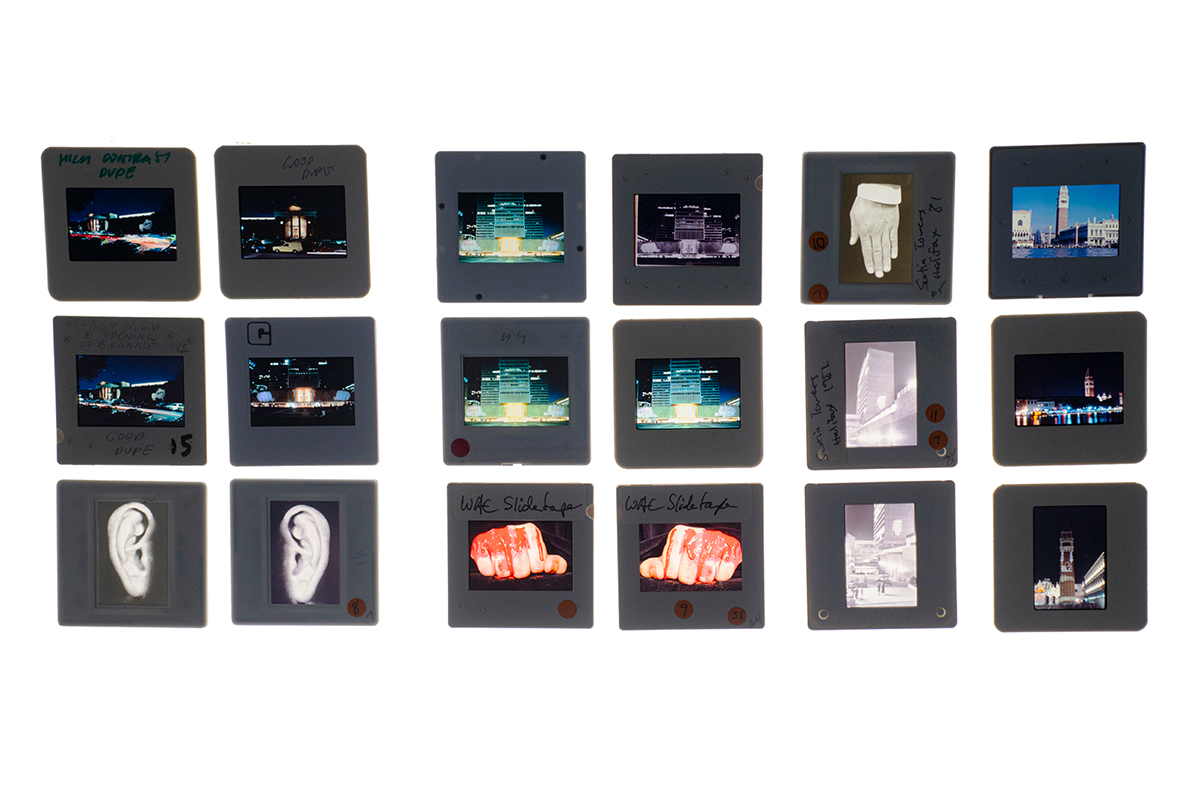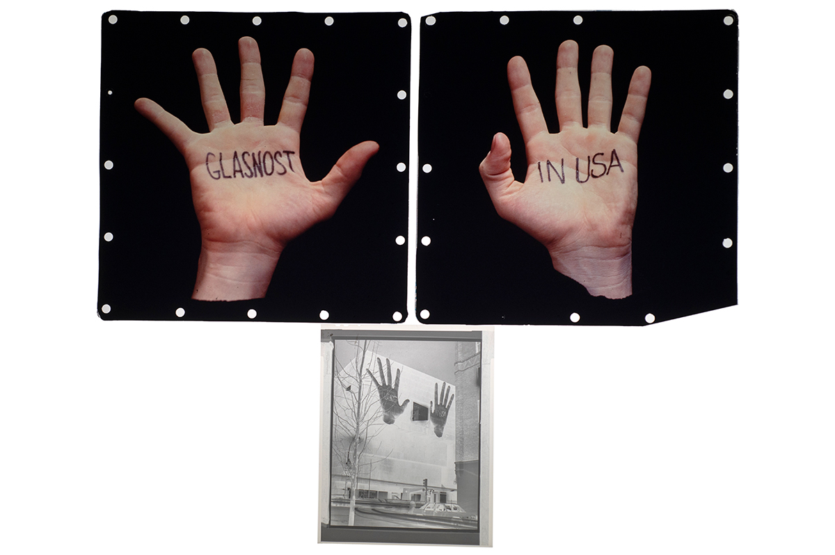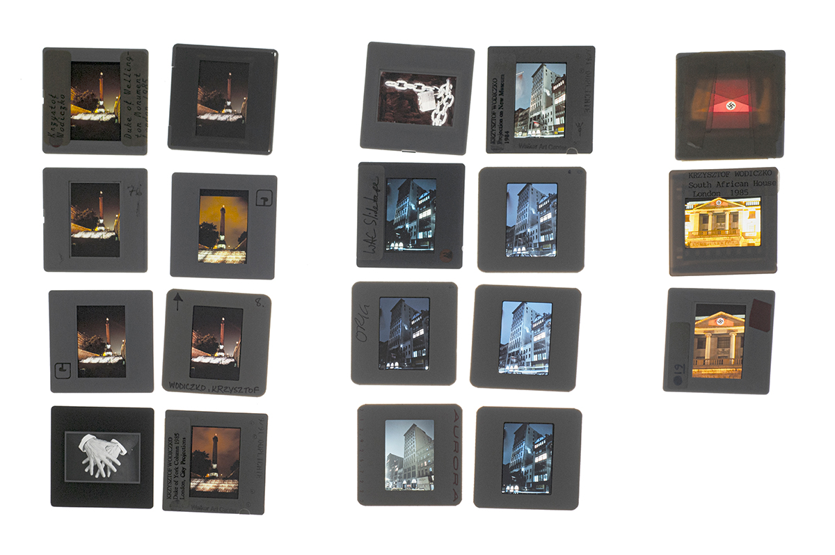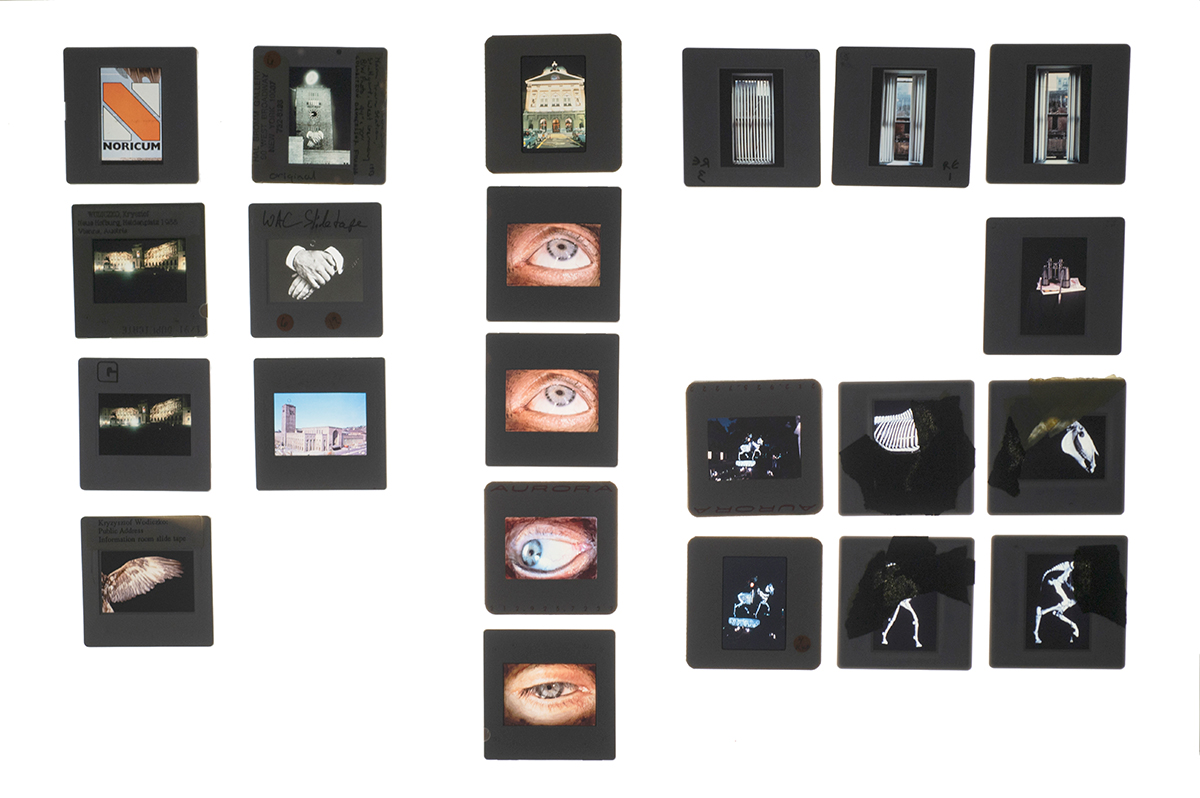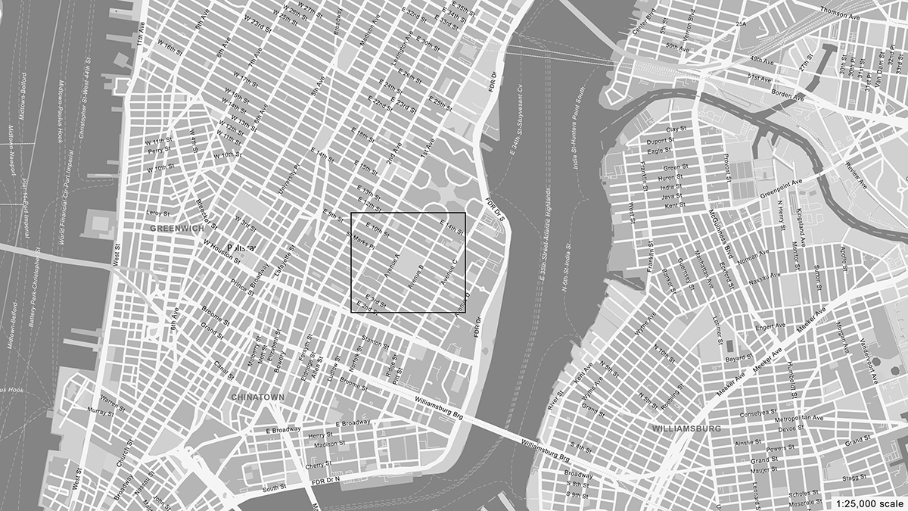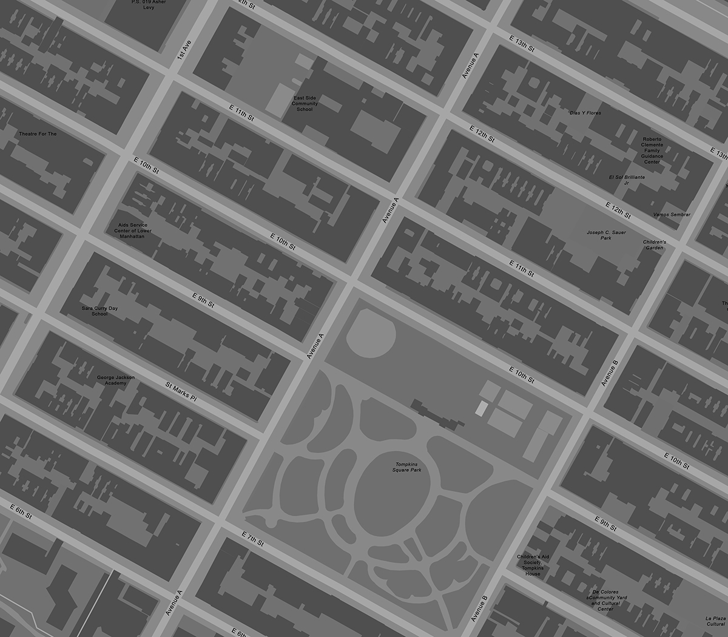Interrogative Design: Selected Works of Krzysztof Wodiczko – The Real Estate Projection
For the duration of the Interrogative Design exhibition, we will be providing expanded online content to give viewers a deeper access to selected projects. Materials for this exhibit provided by the artist, with unique edits specially produced for this project by GSD Exhibitions.
The Real Estate Projection, 1987, New York, New York
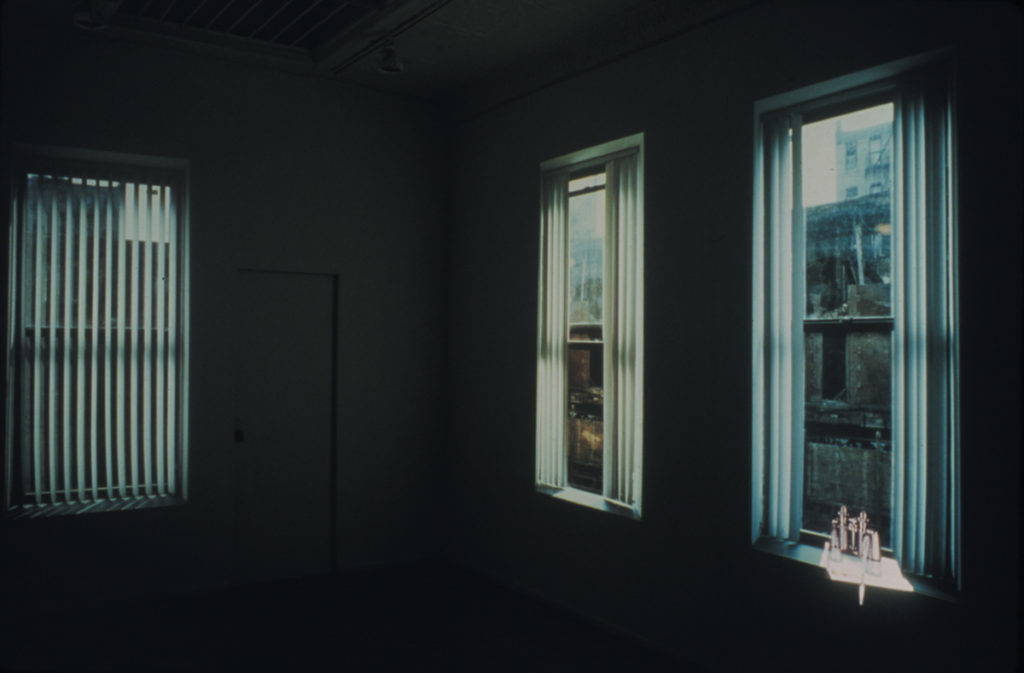
• Hal Bromm Gallery
• Avenue A & East 10th Street, New York, New York
This projection was developed specifically for the Hal Bromm Gallery after it moved to Avenue A and East 10th Street. In the 1980s, the Lower East Side of New York City began to transform from a deteriorating, low-income, residential area to a fashionable and desirable location as gentrifying real-estate developers moved in. The presence of an art gallery within the process of real-estate development exposes the art world system as complicit in the economic forces of displacement. In preparation for this projection, the artist posed as a prospective buyer and visited apartments for sale in the gallery’s building and adjacent spaces, and documented the windows through photography. He noticed a clear similarity between the spatial setup of the new windowless gallery and the various apartments for sale.
In Real Estate, he projected images of three windows onto the walls of the freshly renovated gallery. The windows faced out on a rundown area on the eve of redevelopment, and on the sill of one of the windows was a superimposed image of a pair of binoculars lying atop real-estate magazines, making explicit the romantic notions of the new residents who saw themselves as transforming the “urban frontier.” As Dennis Hollier wrote, “Wodiczko exposes the real estate system that requires art: he strips bare its conditions of possibility, puts its place on exhibit; he pulls its function as a preserve out of reserve. For a neighborhood, there is no better sign of improvement than the advent of art galleries.” (Denis Hollier, “While the City Sleeps,” October 64 [1993], p. 7).
A light box accompanying the exhibit in Gund Hall displays a collection of Krzysztof’s original slides from this period of his projections. During this phase of his practice he created these images through his studio photography, converting these into site-based installations using slide projectors. If you look closely you can differentiate between the source image in one slide and the corresponding architectural intervention in another slide. Various techniques of montage, cropping, scraping, and tinting of the negatives are visible on these surfaces. Included among this collection of images is the set of four 35mm slides from the Real Estate projection that superimposed to create the installation (pictured in the last of the detail images below).
