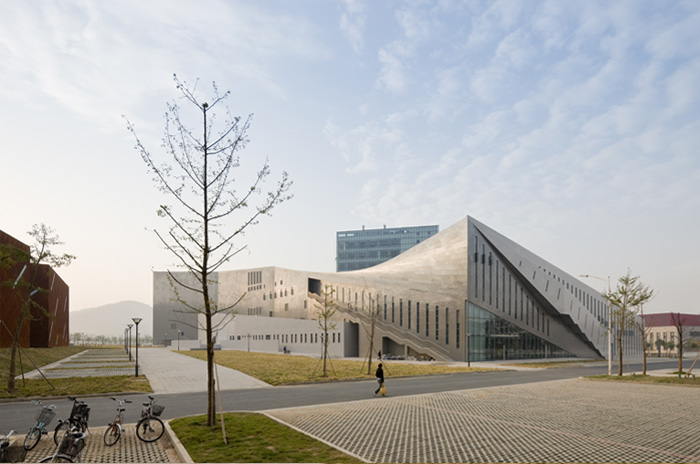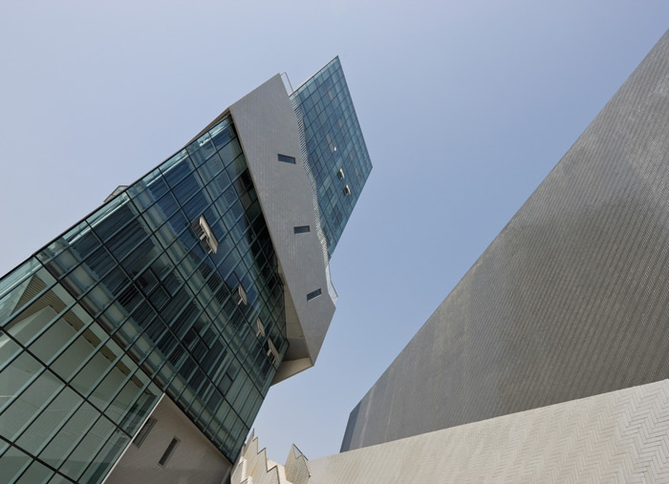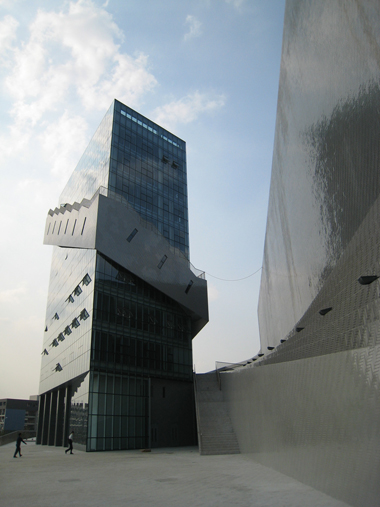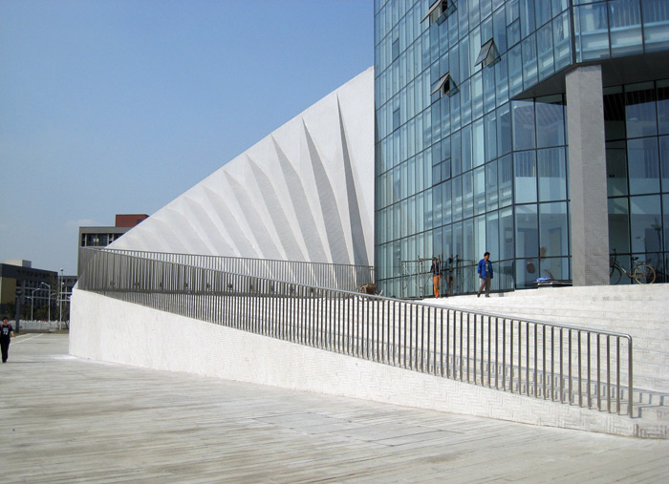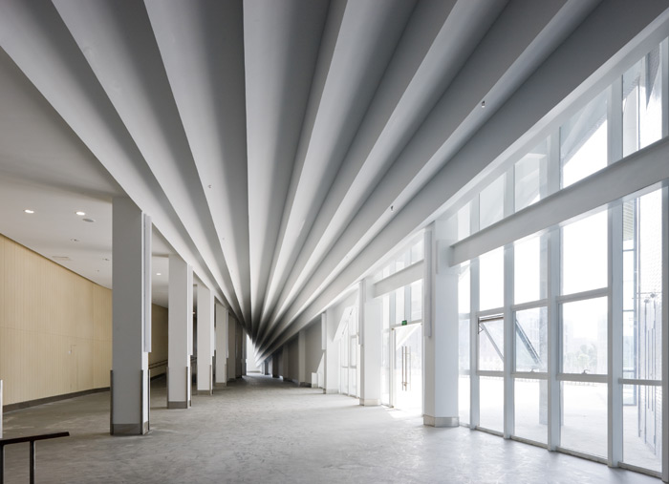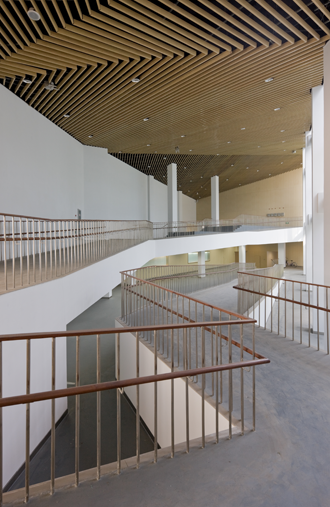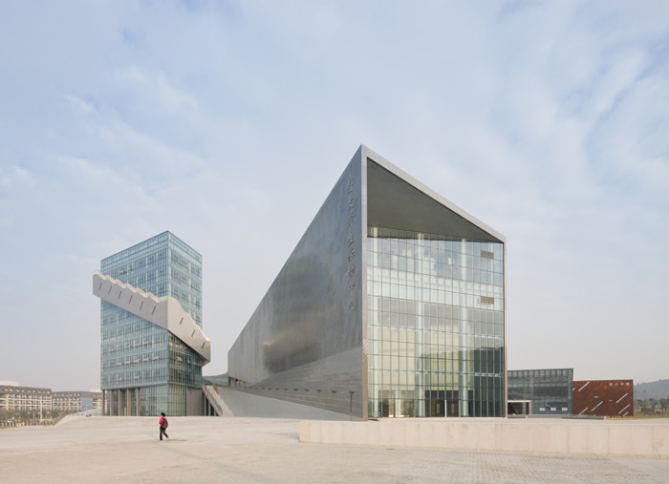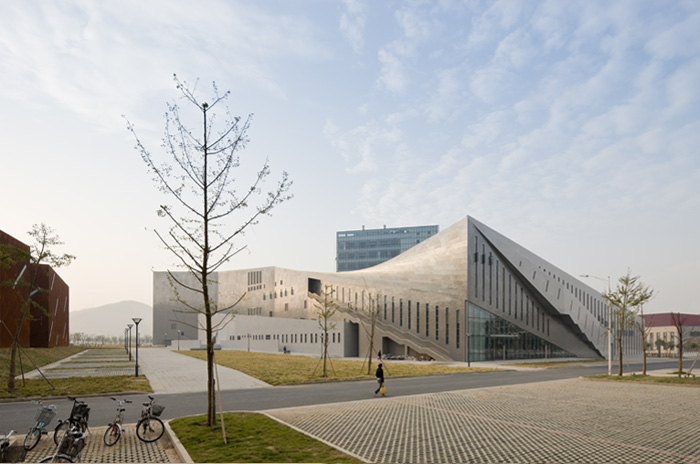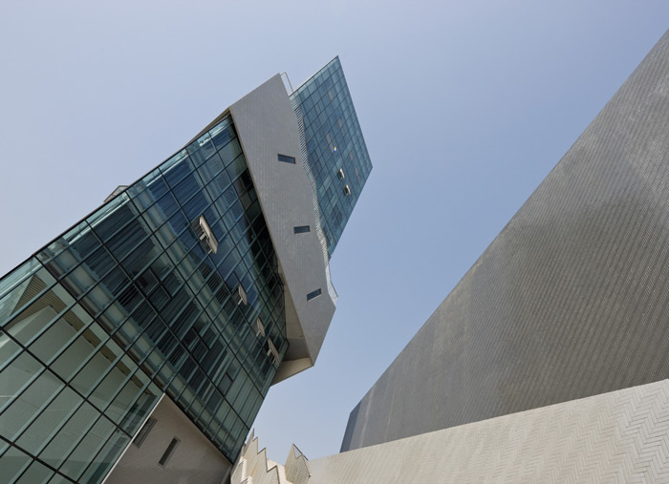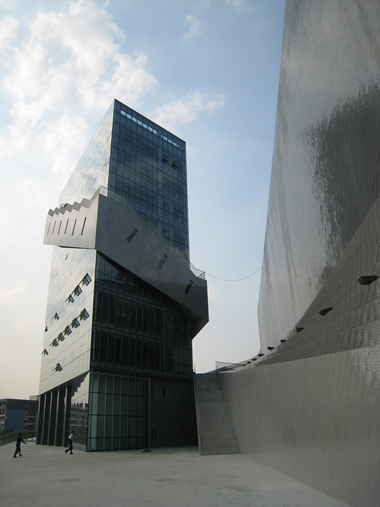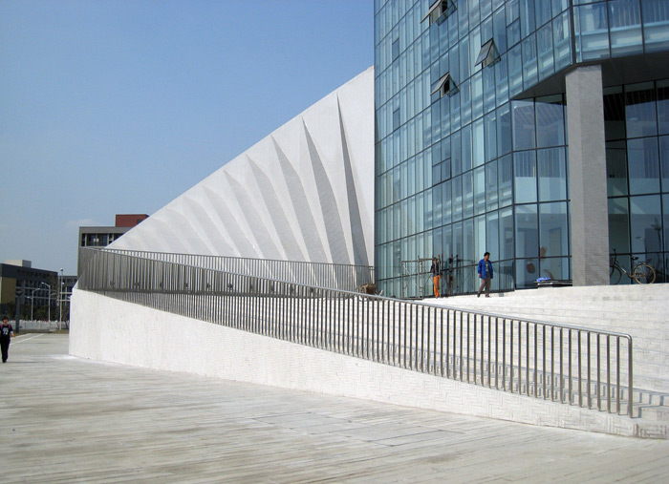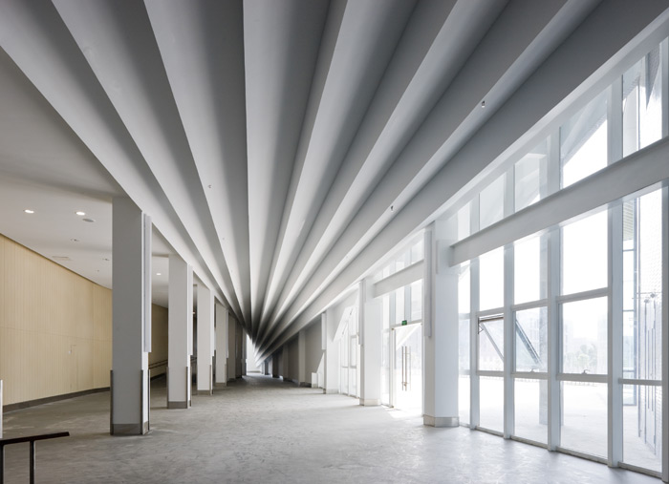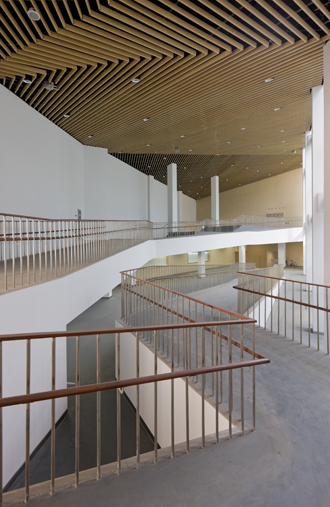Nanjing Performing Arts Center
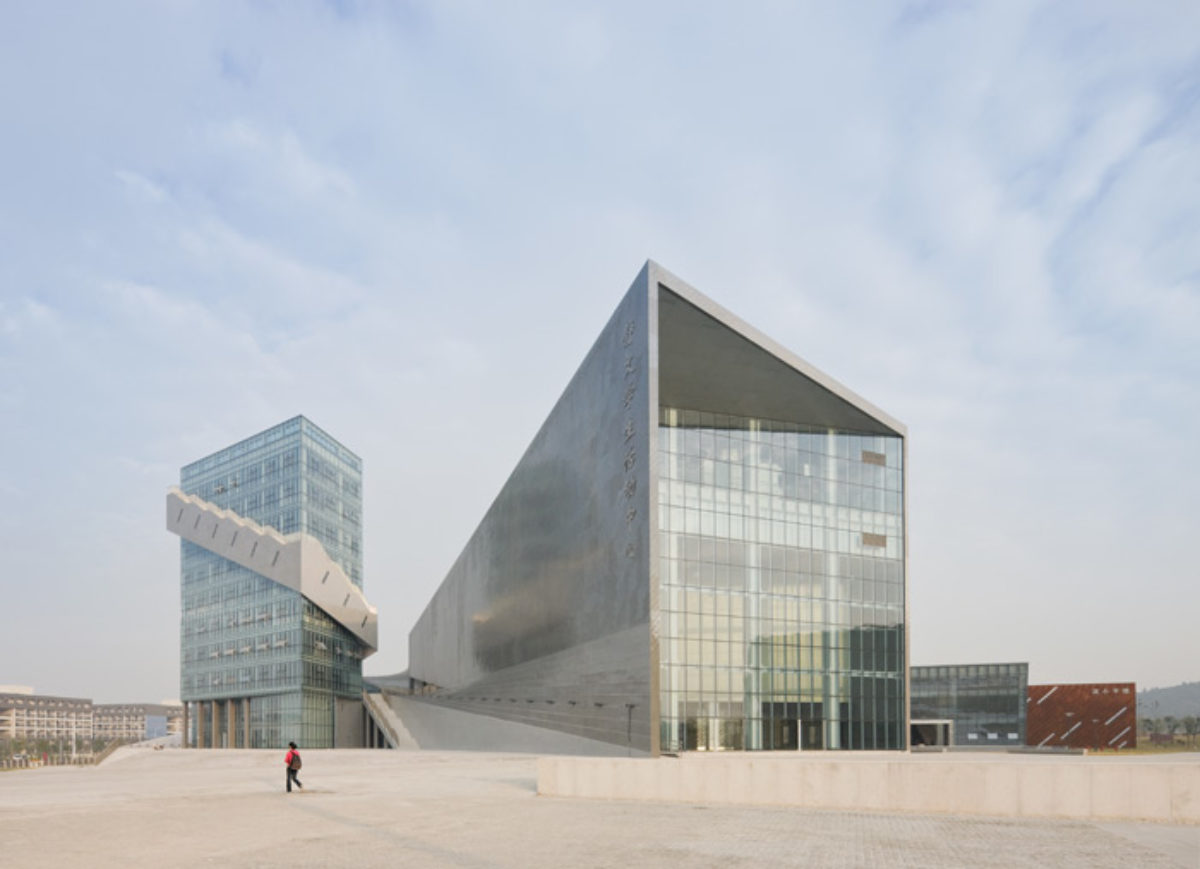
The Nanjing Performing Arts Center, located centrally in the master plan for the new Nanjing University campus in Xianlin, offers a singular expression of the dialogue between two opposed paradigmatic forms of symbolic significance: a curving roof related to the landscape of the larger campus context, and a tower which acts as a beacon and observation point.
The design exploits the techniques and economy of local construction practices as a means to develop an exceptional form. Poured-in-place concrete construction, using adjustable and recyclable form work, gives shape to a landscape-like roof that acts as a unifying “umbrella”. The roof form is derived from a series of hyperbolic paraboloids, the ruling lines of which become reinforcing beams, all based on the same cross section, and distributed at regular intervals. As such, the roof creates the effect of a remarkably variable form, despite its underlying logic of regularity and economy of means. The roof landscape surrounds the tower in such a way that it appears as if the tower is an anchored point of resistance or a buoy atop the surface of a roiling seascape.
The interior offers a flowing plan that accommodates a complex series of interrelated programs of student organizations and spaces for events. The auditorium is the most important space, with seating that establishes a setting conducive to a unique social experience for diverse audiences. The spiraling form of the building is extended by a stair that ascends the outside of the tower. One of two fire stairs is outside the body of the tower, thus allowing the unusually small floor plate that gives the tower its distinctive scale.
The design of the building was driven by an economical and efficient passive energy strategy. By strategically dividing the building into several functionally independent zones, parts of the building that are not in use can be closed off thermally from those parts that are, dramatically reducing heating and cooling loads. Working with fluid dynamics modeling software, the tower’s interior organization and exterior form (a narrow floorplate oriented towards prevailing winds) allow for cross-ventilation satisfying the building’s summertime cooling demands.
Team: Amit Nemlich (Project architect); Annie Barrett, David Saladik, Adam Modesitt (Project assistants); Institute of Architectural Design and Planning, Nanjing (Chinese architect of record)
2007-2009
Sponsored by Nanjing University
