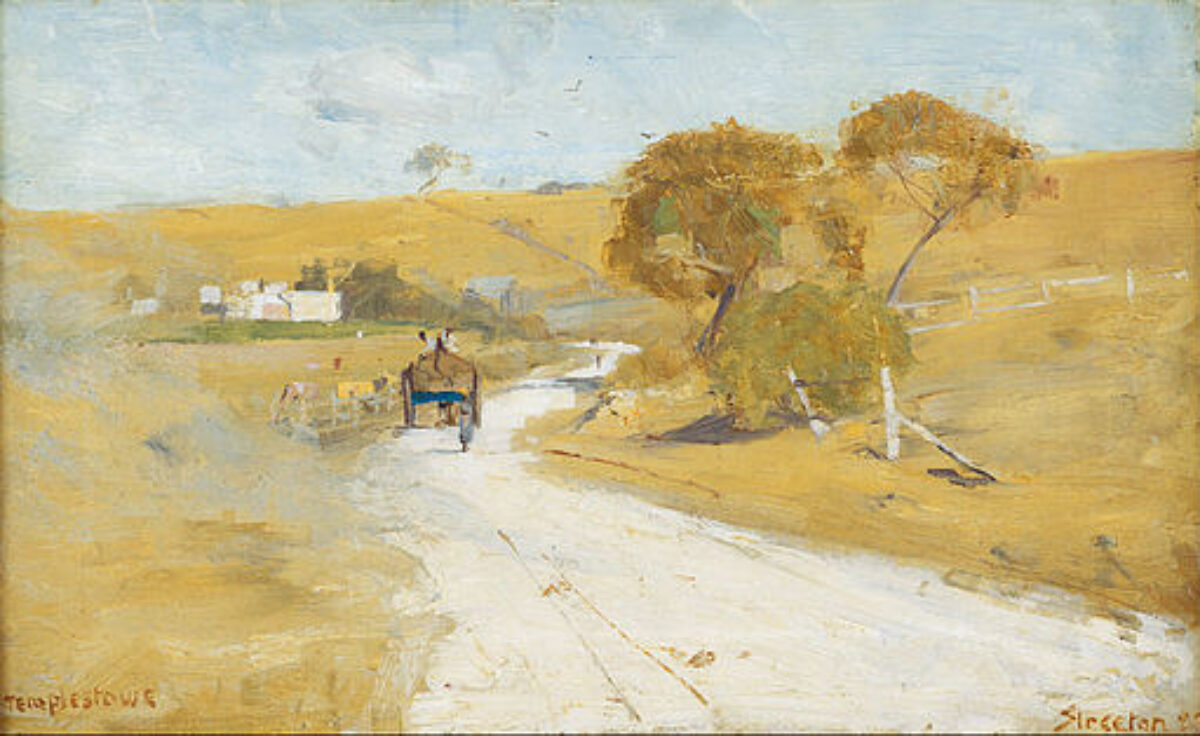In Sherwood Anderson’s collection of short stories, Winesburg, Ohio, the author constructs a portrait of a small town through interrelated tales of its inhabitants’ daily lives. Anderson based the stories on his own experience growing up in Clyde, Ohio. The book, published in 1919, was perceived at the time as hardscrabble, repressed, and perverted: hallmarks of the American Gothic psyche.
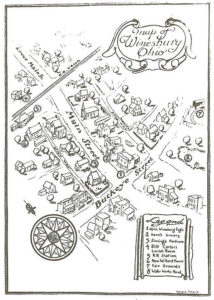
A century later, Winesburg, Ohio, is considered a modern classic. It owes its longevity not to shock value but to how astutely it portrayed a society on the cusp of colossal change. At a time when political upheaval has brought attention to small towns in the American Midwest, architect and Harvard Graduate School of Design professor Pier Paolo Tamburelli took Clyde, Ohio, as a case study for the Department of Architecture studio “American Gothic, Monuments for Small-Town Life.” Under his supervision, the course created a design hypothesis for a new church in Clyde, exploring the role of architecture in communities that feel they’ve been abandoned and yet recur as a major motif in the American imagination.
“I wanted to ask the students to design a building with a social role, and then I had to accept that in this context the only realistic option was a church,” says Tamburelli, who co-founded Italian architecture office baukuh. He encouraged students to design a simple architectural object knowing that, in the end, “a building is a building.” But he wanted them to know that a building is also an opportunity for a reflection on what he described as “the supreme indifference to space of the American Protestant tradition” in an essay published in Cult and Territory. Here, Tamburelli speaks of the enduring relevance and intrigue of towns such as Clyde and to what extent context should lead creativity when designing public projects for them.
How did your investigation of the American church come about?
Maybe we can start with a relatively simple, even banal observation: I’m from the countryside in northern Italy, so I’m familiar with provincial places. In a way, they all look the same. And I had been teaching in Chicago prior to Harvard, so I’m also familiar with the Midwest. Of course, the implicit background for the studio is the fact that Donald Trump was elected president of the United States, in part by exploiting a sense of abandonment in a large segment of impoverished white Christians, who used to consider themselves the “silent majority” and just discovered they are no more.
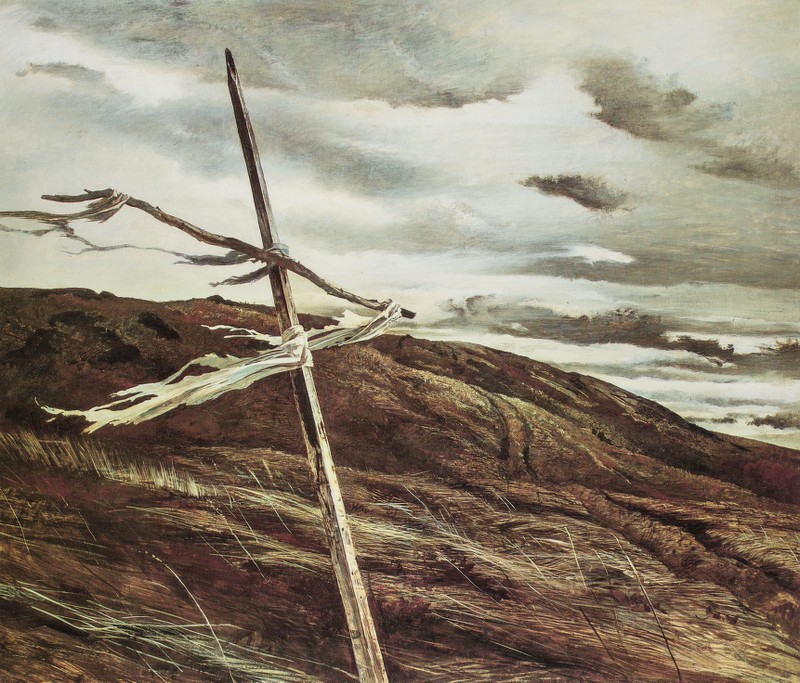
I thought, “How are these communities actually operating? And how, at least in theory, is it possible to overcome a loss of social fabric in these contexts?” So we went to take a look, and decided to focus on Clyde, Ohio. I read Sherwood Anderson’s Winesburg, Ohio. The fictional Winesburg is based on Clyde. Nowadays it has 5,000 inhabitants, more or less, and there’s a gigantic factory producing Whirlpool washing machines. Our studio went to Clyde; we talked to the mayor and saw the different congregations. I think the perception of the people we spoke to was that we were maybe a bit strange, but sincerely interested. We also went to visit some extremely good architecture that has been realized in that region in the last 50 years.
What drew you to the region from an architectural perspective?
Probably the building that we were the most interested in was the Calvary Baptist Church by Gunnar Birkerts. It’s an orange hybrid—in between a pyramid and a barn—that somehow landed in the suburbs of Detroit. We met Lawrence T. Foster, an African American pastor who majored in theology at Harvard, who was an excellent guide into understanding the story of that specific congregation—its role in Detroit and so forth. We also went to Birkerts’s Law Library in Ann Arbor, which is amazing. It was a bit of a Gunnar Birkerts celebration tour.
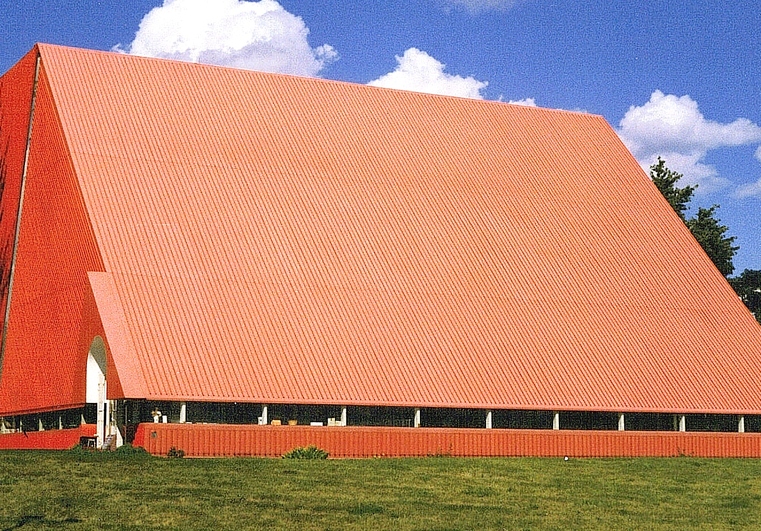
What are some of the recurring elements that, in your opinion, make a good church?
I have no idea. I have no theory on churches. I suspect that churches are just buildings like others. They should be convincing as buildings, as architecture. Maybe a church should be capable of suspending the everyday preoccupations—at least for a little bit—and creating a space for something else. Actually, the church as a religious institution was not so important for the studio. I just wanted the students to design a public building in Clyde, and a church was the simplest possible public building in that context. (The only other option was a school, there’s not much else.) I also wanted to avoid a discussion over whether the church should be Catholic or Protestant, or whether it would be better to do a mosque or synagogue because that was not really the scope. I was not so interested in the church as a building, or as a religious experience, but as a place to build a community. I looked for a mainstream Protestant congregation, and we ended up with Methodist.
You were thinking about a disenfranchised, white, Christian minority, as you described it, and you wanted your students to design churches that could rekindle a sense of community…
These things provide background, but they are not a direct input for design. In a way it is not possible to design something like that. It is not possible to rebuild a community by means of architecture. So we moved from the larger investigation of the cultural landscape to the strictly disciplinary. To do that, I asked the students to design the church simply as architecture. The way in which the students would take a position on the wider cultural subjects should pass through the simple fact of designing a church. The studio was an interesting combination: on one side, trying to use architecture as a tool to explore a place and a culture, and on the other side, taking a very strict disciplinary approach to architecture.
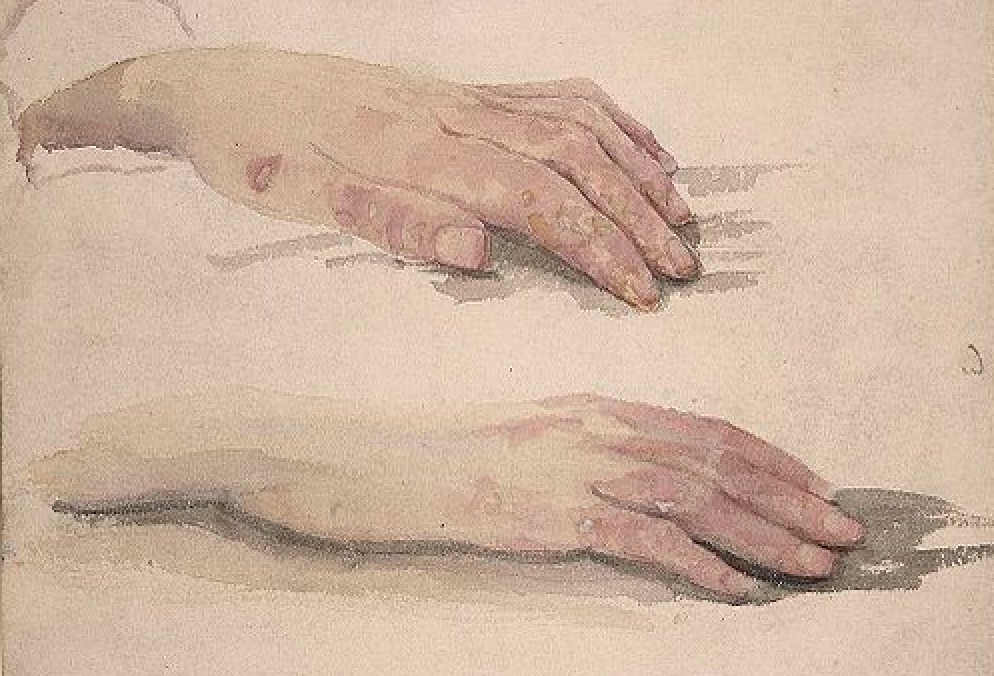
Your European gaze in this context is worth noting. Do you think that coming from outside the US gives you a novel perspective on the culture and architecture of this country?
In the studio, we discussed a tradition of Europeans coming to America and often being fascinated by these vast, sparsely populated expanses at the center of the country. I tried to be honest in declaring my position as a European who looks at America that way.
I mean, if you’re Italian, the size of the American Plains or the Midwest is incredible. You come from this densely populated country where everything was already settled 2,000 years ago—where every corner has been reshaped, every hill has been polished through ages of adjustments. And then you get to this new landscape where everything is, first of all, so much bigger. The landscape is familiar because it’s the countryside, and also because you saw it in so many American movies while growing up in Italy. And yet there’s something that doesn’t exactly match up. It’s very difficult to describe because it is a sort of a gray area: you are not capable of seeing what is different, so you cannot give it a name. People who came to the US from Europe tried to replicate what they left behind. In Ohio or Iowa, you have these barns that are so-called Dutch, but they really don’t look Dutch.
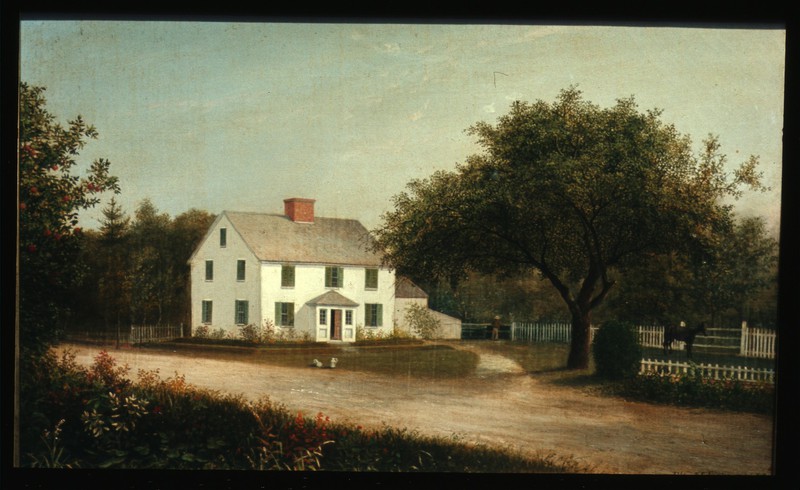
So, what becomes the role of the church in these decentralized, sprawling landscapes?
We wanted to look at these social groups without coming to any final theory. We just tried to design buildings. That’s what we do. But we thought this was a phenomenon that was interesting and that it was, for a while, overlooked. And of course things are complex: the traditional Christian churches are certainly in a crisis. We didn’t know there was a schism brewing between two components of the Methodist Church, for example.
Did the designs of the buildings generated by students respond to the schism?
Sure. I think every student tried to fit the project into that context. Strangely, a lot of American students applied for this class. I think it somehow struck a nerve. Perhaps it was easier for me to do this than for an American teacher. Sometimes a bit of distance, even a bit of ignorance helps you. You don’t get scared by the complexity of the problem.
