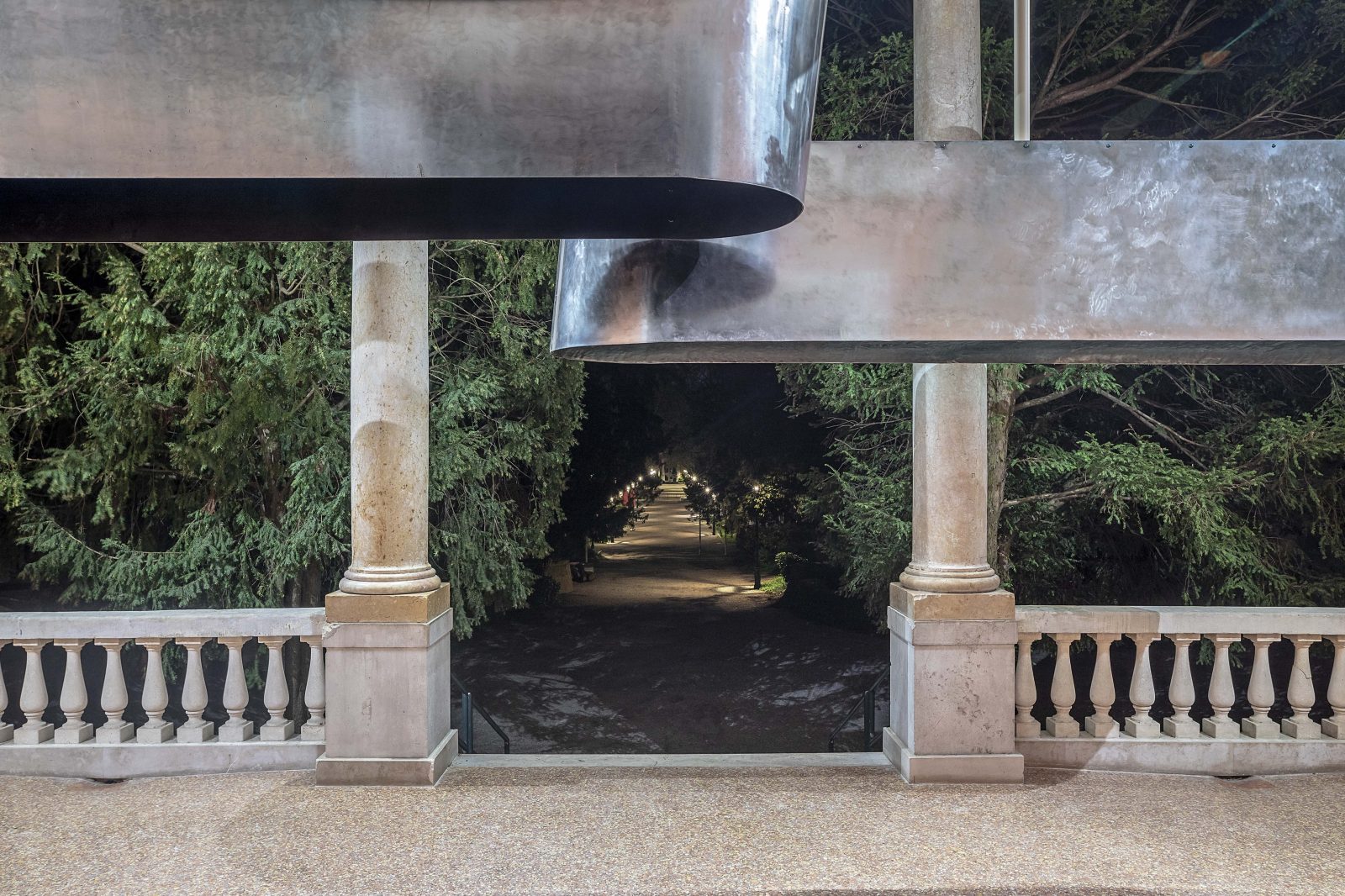The Harvard Graduate School of Design community is well-represented in the 2023 Venice Architecture Biennale, which opened to the public Saturday, May 20. The event is among the most celebrated global forums for architecture. Curated by Lesley Lokko (Senior Loeb Scholar ’22) and organized by La Biennale di Venezia, the 18th International Architecture Exhibition, titled The Laboratory of the Future, examines what it means to be an “agent of change.” The exhibition includes 89 participants, over half of whom are from Africa or the African Diaspora with a 50/50 gender balance.
“In architecture particularly, the dominant voice has historically been a singular, exclusive voice, whose reach and power ignores huge swathes of humanity—financially, creatively, conceptually—as though we have been listening and speaking in one tongue only,” Lokko said in a curatorial statement. “The ‘story’ of architecture is therefore incomplete. Not wrong, but incomplete. It is in this context particularly that exhibitions matter.”
Members of the GSD community, including students, faculty, alumni, and Loeb Fellows are involved across the Biennale’s programming, with a GSD presence in the The Laboratory of the Future, several National Pavilions, and additional exhibitions, panels, and events throughout the city. Select GSD faculty, alumni, and Loeb Fellows, received awards for their contributions to the biennale:
Alessandro Petti (Loeb Fellow ’17), and architect Sandi Hilal of DAAR, received the Golden Lion Award for best participation in The Laboratory of the Future. The Beit Sahour, Palestine–based firm present façade, a critical examination of reappropriation, reuse, and “subversion of fascist colonial architecture and its modernist legacy.” DAAR actively develops research-based projects situated at the intersection of architecture, art, pedagogy, and politics.
The installation façade is an attempt to profane the rural settlement of Borgo Rizza (Syracuse, Sicily), built in 1940 by the Ente di Colonizzazione del Latifondo Siciliano, a fascist-era organization that aimed to reclaim, modernize, and repopulate Sicily, which the regime considered backward, underdeveloped, and “empty.” A similar architectural blueprint was adopted by fascist colonial urban planning in Libya, Somalia, Eritrea, and Ethiopia around the same time. The installation is a scaled reproduction of the village’s main building façade, which the artists deconstructed into fifteen multipurpose modules and transformed into seating and tables.
Joseph Henry (Loeb Fellow ’24), alongside Jayden Ali, Meneesha Kellay, and Sumitra Upham, curated the British Pavilion, which received a special mention for national participation. The exhibition Dancing Before the Moon explores non-extractive material culture, revealing how diasporic craft and material cultures can help foster a more sustainable future for British architecture, built on principles of care and equity over extraction and exploitation. The installation features new work, projected images, and a soundscape that promotes the banality of everyday routines as forms of spatial practice for diasporic communities and present new ways of thinking about architecture and the built environment.
Henrich Wolff, Design Critic in Urban Planning and Design, and Ilze Wolff of Wolff Architects earned a special mention as a participant for Tectonic Shifts. Like a series of soil profiles, the exhibition comprises vertical bands; at the top are significant current drawings, films, or photos, and below these are the layers which are the precursors of this work. At the base of each vertical section are the collective subconscious and themes of the various people who collaborate as or with Wolff. The installation features a series of vertical scrolls that overlay screened content and photographs on cyanotype printed textile. These blueprints have a well-known reference to historic ways of reproducing architectural drawings, but as sun prints, they are reproductions that require only solar energy to be made. These prints are an expression of abundance at a time of South Africa’s current energy supply scarcity.
Tau Tavengwa (Loeb Fellow ’18), South African founder and co-editor of Cityscapes Magazine, was part of the 2023 International Jury of the 18th International Architecture Exhibition, selected by the Board of Directors of La Biennale di Venezia. The other jury members include Italian architect and curator Ippolito Pestellini Laparelli as president; Palestinian architect and curator, Nora Akawi; American director and curator of The Studio Museum in Harlem, Thelma Golden; and London-based Polish architect, researcher, and educator Izabela Wieczorek.
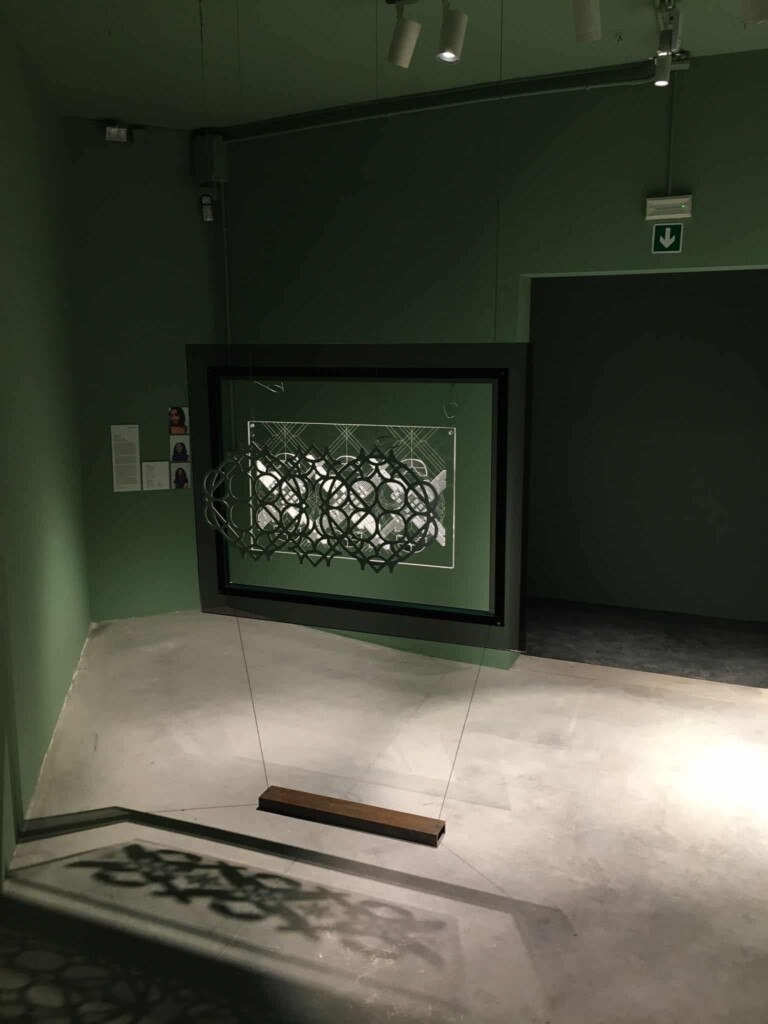
Rekha Auguste-Nelson (MAarch ’18), Farnoosh Rafaie (MArch ’18), Isabel Strauss (MArch ’21), of Riff Studio present Guests from the Future: A Window (Detail) from the Future (Case Study House). The installation exemplifies the concerns of Riff Studio’s Case Study House: Chicago, which responds to the economic model for repair outlined in Isabel Strauss’s request for proposals for Architecture of Reparations. That project attempts to address the persecution of African Americans and Black peoples by imagining a site-specific future for acknowledgement, redress, and closure. The Case Study House: Chicago is “a design for this future,” according to the studio. Their display in Venice both integrates and alludes to the protective domestic programming of the Case Study House: Chicago, developed by Rekha August-Nelson. Using crystal glass manufacturing techniques and ‘ayeneh kari’ mirror mosaics, which Farnoosh Rafaei developed, the window installation refracts light and distorts form. Such windows could obfuscate individuals inside a residence so they cannot be targeted from the street.
Maryam Aljomairi (DDes ’25), with Latifa Alkhayat, curated an exhibition titled Sweating Assets at the Bahrain Pavilion. The pavilion explores the unique climatic conditions of extreme heat and humidity alongside current demands for comfort in Bahrain. The exhibition traverses scales—from the domestic to the territorial—highlighting the position of cooling infrastructure in relation to a wider ecosystem. Sweating Assets is an adaptive means of resource management, that entails working with existing systems to their best capacities rather than starting anew. It considers our built environments, infrastructure, and relationships as a complex, resource-rich, man-made landscape subject to cannibalization.
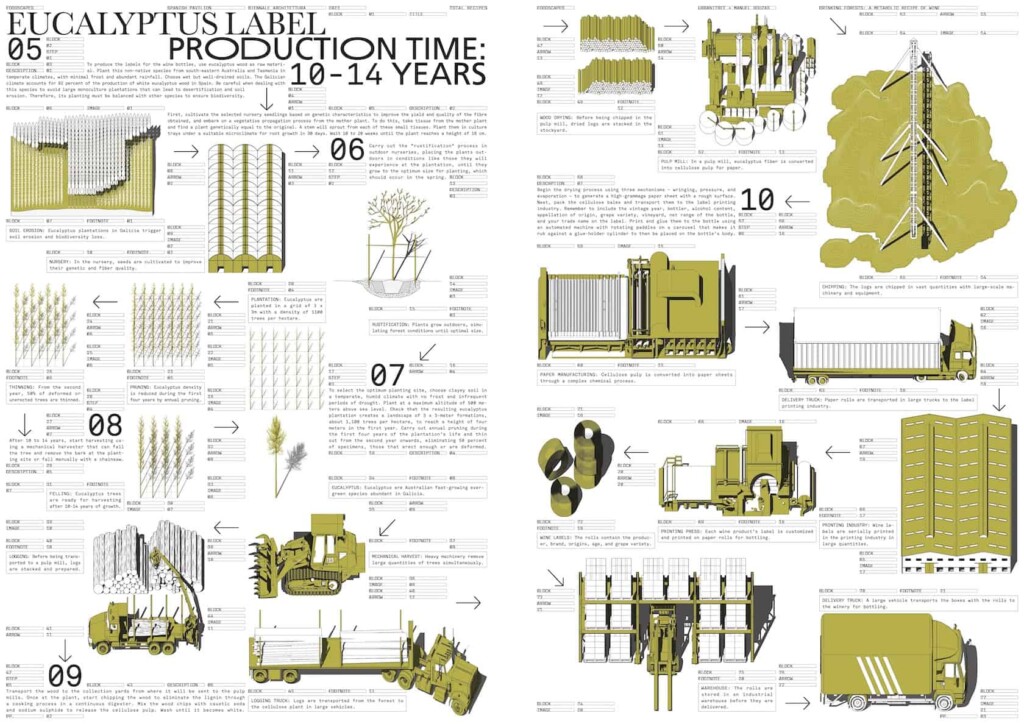
Manuel Bouzas Barcala (MDes Ecologies ’25) and Daniel Ibañez (MDes ’12, Ddes ’21), have installed Drinking Forests: A Metabolic Recipe of Wine at the Spanish Pavilion. The pavilion theme, “Foodscapes” focuses on the architecture of food production, distribution, and consumption. The project explores the relationship between wine and forests and how the winemaking process generates a cultural and sensory journey that is linked to the regions where the wine is produced.
Ryan Bollam (MArch ’09) and DK Osseo-Asare (2023 Wheelwright Prize Finalist), from Low Design Office, present Enviromolecular. In collaboration with French design consultancy Panurban, the Agbogbloshie Makerspace Platform (AMP) initiative combines lab research and iterative ‘popular prototyping’ via community workshops with grassroots makers in West Africa to co-design flexible archi-technology for crafting space. The project was initially launched in 2012 as a transnational project to promote maker ecosystems in Africa by co-designing the reuse and recycling of materials with students and young professionals. “AMP amplifies circular processes of (re)making with others as a mode of collective habitation,” states Osseo-Asare. “The open-source design kit builds equity by replacing paradigms of innovation with reparative praxis of renovation for spatial justice across physical and digital realities.” Enviromolecular is located at the Dangerous Liaisons section of the Central Exhibition in the Arsenale complex.
Sean Canty, Assistant Professor of Architecture, and his firm Sean Canty Studio, takes part in “Force Majeure,” one of the six sections of Lokko’s exhibition. His installation Edgar’s Sheds, which he calls a “retroactive reprojection’” is loosely based on two sheds constructed by Canty’s great-grandfather Edgar in Eliot, South Carolina. Steeped in aesthetics and Black vernacular, the installation is a half-scale mock-up, an architectural miniature that functions as both homage and a spatial counterpart to the original sheds. Each component of the installation is partial: a fragment that articulates the gaps in the knowledge of his relationship with his grandfather and with the original structures. “This approach draws attention to the holes and ruptures of our collective history of black experience, a direct consequence of slavery,” Canty writes in a statement. “A soundscape elaborates each structure’s interior life, mood, and vibe, filling the installation with complicated and contradictory scenes.”
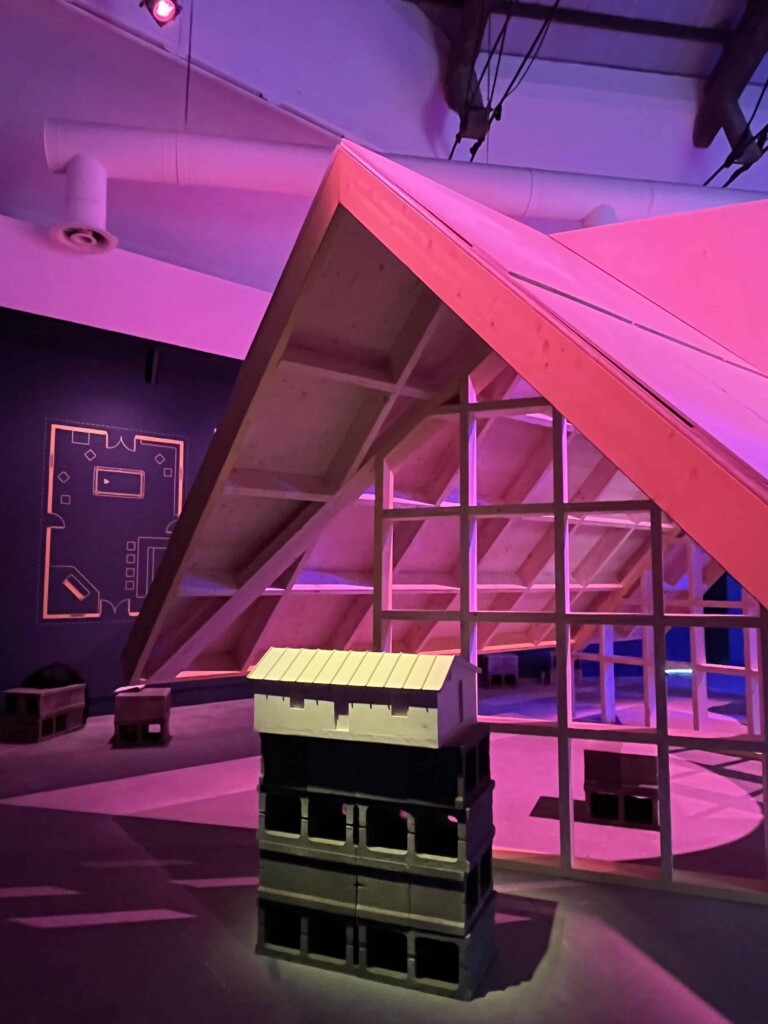
Ana María Durán Calisto, Design Critic in Urban Planning and Design, co-principal of the Ecuadorian-based Estudio A0, presents Surfacing—The Civilized Agroecological Forests of Amazonia. The project takes as its point of departure the Andean concept of a Minga, denoting co-producing and co-creation. In this spirit, Estudio A0 and Yale School of Architecture students worked in collaboration with Waorani artist-weavers Tiwino and Tepapare communes whose practice constitutes an “act of resistance against continuous encroachment of oil companies in Waorani territory.” The weavings and tapestries on view reflect on historically contested representations of land and civilization in the Amazon river basin. As the contributors note in a statement, new technologies designed to survey for raw materials have revealed ancient urban formations that were decimated by colonialism. The aim of the project, they write, is to understand these cities “not as exotic urbanisms to be marginally included in history textbooks, but as brilliant, working examples of urban ecology that may lead our way into a reconciliation of the city, its foods systems, and its hinterlands.”
Jeanne Gang, Professor in Practice of Architecture, and Studio Gang, are featured in Reconceptualizing Urban Housing, a collateral exhibition on innovative housing design curated by Canadian architect Heather Dubbeldam. The exhibition brings together nine women-led practices from around the globe with unique perspectives on collective housing, primarily in or near urban areas. The diverse range of projects exhibited not only feature a variety of approaches from Europe and North America, but also from developing nations such as Uganda, Malaysia, and Mexico, exploring diversity in building typology, climate, and economic and cultural factors, while embodying a shared commitment to social and environmental sustainability. Reconceptualizing Urban Housing features Studio Gang’s City Hyde Park and One Delisle. The presentation is part of the larger Time Space Existence satellite exhibition, organized by the European Cultural Centre.
Toni Griffin, Professor in Practice of Urban Planning, present Land Narratives: Fantastic Futures, installed an exhibition in the Central Pavilion that explores the lost histories and potential futures of “Black Belt” sites on Chicago’s South Side. Griffin’s project draws from interviews with eight Chicagoans who relate their land memories as well as dreams of “fantastic futures” for their neighborhoods. She prompted her subjects, who include generations of Chicagoans ages 25 to 80, to think beyond worldly constraints, using the trope of the superhero to challenge them to think of future-forward scenarios for the places they call home. “The latent value of this land, occupied by Black Americans, can be unlocked by Black creative imaginations,” Griffin says. Through collage, mapping, video, audio, and 3D-printed clay vessels, the installation translates the subjects’ cultural practices, joys, and unbound visions.
Stephanie Hankey (Loeb Fellow ’22), Michael Uwemedimo (Loeb Fellow ’22), and Jordan Weber (Loeb Fellow ’22), present Synthetic Landscapes, an exhibition that examines the regenerative future for two sites in ecological decline. One is near the Niger Delta, where the Escravos estuary opens onto the Atlantic. A multi-billion-dollar gas-to-liquids complex owned by Chevron occupies a giant sandfill dredged from surrounding creeks, while the nearby villages are vanishing into the ocean. Satellite imagery shows a dendritic tangle of creeks cut through by engineered geometries of oil extraction: pipeline trenches, wellhead pits, flare towers, and the trussed lines of tanker jetties. Oil spills can be seen from space. The second site examined in Synthetic Landscapes is on the other side of the Atlantic. The flat of the Midwest’s industrial cropland is a pixelated plane of intensive agri-production, broken only by the turbulent swirls of deep green cyanobacteria massing in waterways fed by fertilizer runoff. Decades of mono-cropping and plot conglomeration have stripped soil nutrition, and aggressive agriculture practices have resulted in generations of racialized land inequity. From microbial fuel cells which digest hydrocarbons to community concerts staged on replanted spill sites or rewilded croplands, Synthetic Landscapes investigates land use in a way that not only questions who land belong to, but also how we belong to the land in such sites of struggle and celebrations.
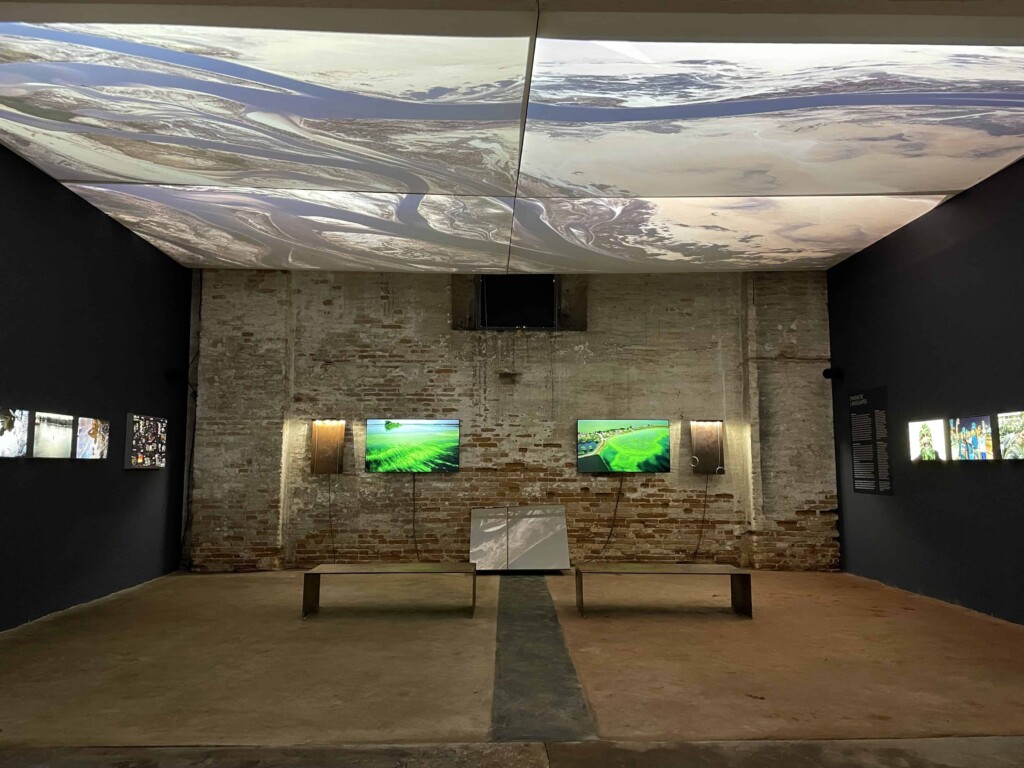
Eric Howëler, Associate Professor in Architecture, alongside Mabel O. Wilson and J. Meejin Yoon (MAUD ’97), participate in the Curator’s Special Projects “Mnemonic,” curated by Lesley Lokko, and one of the six sections of the exhibition. The immersive installation “unknown, unknown” constructs a space of light and sound to remember the unnamed and named members of the enslaved community at the University of Virginia (UVA) in Charlottesville, Virginia.Through a cache of historic photographs, architectural drawings, and research material, the installation explores the archival absence and erasure of approximately 4,000 unknown and known community members who built, worked, and maintained the university from 1817 to 1865. The two-sided multi-channel video and audio projection is captured on suspended sheets of muslin, a cotton fabric that recalls the domestic labor by Black women at UVA and the spaces where they lived and worked. By forming a counter archive of imagery and sounds, “unknown, unknown” re-humanizes this community by rendering their unknowability into moments of refuge and spaces of liberation.
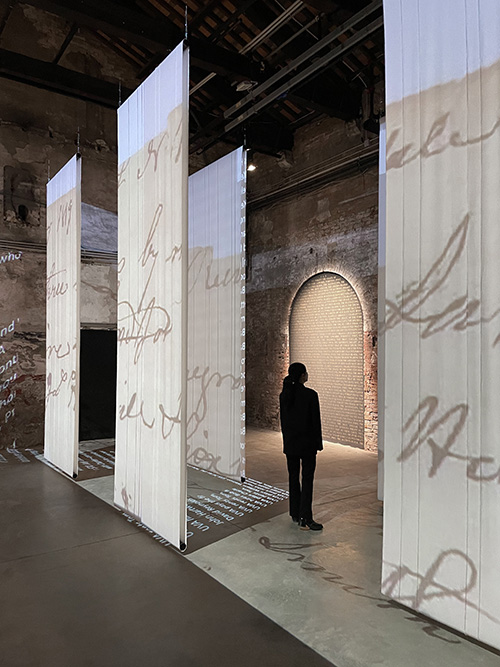
Nahyun Hwang (MArch ’01) David Eugin Moon (MArch ’01), of N H D M Architects, present Migrating Futures, an ongoing project that investigates the historical and contemporary geographies of diverse diaspora communities and transnational migrant workers within Korea and across Asia. While subjected to the enduring colonial legacy of subjugated and racialized laboring bodies and extremely precarious work and living conditions, the ostensibly transient global subjects shape and embody emergent and hyper-local spatial typologies, new socialities, and potently intersectional cultural and agentive capacities. Intimately engaging the specifics of selected peri-urban and rural migrant enclaves, the exhibit speculates on the possibilities of future communities shaped by the new frameworks of labor and belonging. Interrogating the global landscapes of capital-driven migrancy, the project challenges the existing notions of work, identity, and ownership, in the context of collective crises, of climate change and other dissolution of environmental and sociopolitical givens.
Held at the Central Pavilion on May 20, Hanif Kara, Professor in Practice of Architectural Technology, and Mpho Matsipa, Lecturer in Architecture, participated in the panel “How to architect alternative futures and beyond…?” The panel gathered practitioners and theorists from within the architectural field alongside those from the next generation of architects to question the roles of research, narration, design, planning, and space-making in the context of a fragile world. How can spatial practices contribute to visionary–while at the same time, tangible–ecological, technological, and decolonized futures, from the very local to the planetary, beyond human-centered interests? Hanif Kara acted as lead engineer for the award-winning British Pavilion exhibition Dancing Before the Moon. He was also part of the engineering team supporting the Sean Canty Studio installation Edgar’s Sheds.
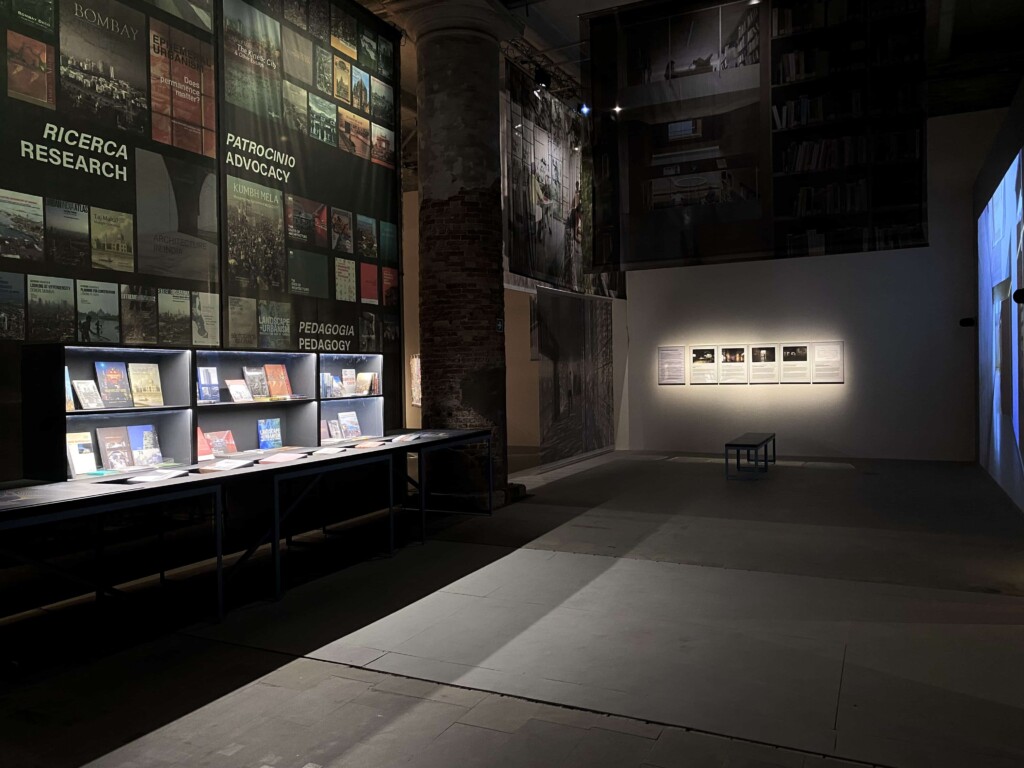
Rahul Mehrotra, Chair of the Department of Urban Planning and Design and John T. Dunlop Professor in Housing and Urbanization, has presented projects at four previous editions of Venice Biennale, in 2006, 2016, 2018, and 2021. This year, Mehrotra with Ranjit Hoskote contribute Loops of Practice, Thresholds of Habitability, on display at the Arsenale. The ambition of the installation is to highlight the importance of simultaneously designing, practicing, thinking, and exploring through various modes and methods. The exhibition engages with some key themes in Rahul’s work, offering a model of how an architect’s practice can straddle commitments to built form, to research, to conservation, to pedagogy, to activism, and advocacy aimed at changing policy. To emphasize temporality and waste reduction, material is reused from Mehrotra’s previous biennale.
Lyndon Neri, Design Critic in Architecture, and Rossana Hu, Visiting Professor in Architecture, are founding partners of Neri&Hu Design and Research Office. The installation Liminality is part of the “Dangerous Liaisons,” one of the six sections of the exhibition at the Arsenale. The installation examines post-colonial thinking and its relationship to the idea of liminal spaces, or third spaces. Liminality is presented as a kind of threshold, a stage for transitory and frontier events that give rise to new possibilities, instigate change and, more importantly, challenge the status quo. Through models, drawings, and film, Neri & Hu cast liminality as a zone between design practice and theoretical exploration by revisiting three adaptive reuse projects highlighting the studio’s research.
Student work from the Spring 2023 MDes Open Project Apparatus for Hacking Perception, is part of the satellite exhibition Time Space Existence. The show features completed and ongoing projects, innovative proposals, and utopian dreams of architectural expressions. Apparatus for Hacking Perception experiments with new techniques and technologies for visual and spatial storytelling, environmental issues, spatial interactivity, and cognitive science. Of particular importance are practices that seek to engage with the public and social realm, using advanced technological support for forms of expression that can be both projective and mnemonic. The participating MDes ’23 students are Muqing Bai, Zoe Chen, Qing Feng, Amelia Gan, Kenny Kim,Vishal V, Joseph Wu, Nuknik Lam, Nix Liu Xin, Sarah Nicita, Xinyi Yang, and Hyejun Youn. Allen Sayegh, Design Critic and Senior Interaction Technologies Fellow, led the course. He is also Head of the MDes program Mediums, one of four concentrations within the program that aims to advance innovative methods for making and understanding form and technologically driven design.
Elisa Silva, Lecturer in Architecture, participates in the exhibition Inhabit, part of the Swiss Pavilion, curated by Philip Ursprung and Karin Sander. “Neighbours,” the pavilion theme is focused on the spatial and structural proximity between the Swiss Pavilion and its Venezuelan neighbor. By turning architecture itself into the exhibit, the project also highlights the bond between the architects of the two structures: the Swiss Bruno Giacometti (1907–2012) and the Italian Carlo Scarpa (1906–1978). On Saturday, May 20, Silva, a native Venezuelan, joined a conversation with representatives of three of the world’s leading architecture collections, including Giovanna Borasi, Director of the Canadian Center for Architecture, Montreal; Andres Lepik (Loeb Fellow ’12), Director of the Architecture Museum, Technische Universität, Munich; and Martino Stierli, Philip Johnson Chief Curator in Architecture and Design, the Museum of Modern Art, New York.
Zhang Ke (MArch ’98) of ZAO/standardarchitecture) presents Co-Living Courtyard, an installation conceived as a co-living workshop staged beneath a suspended mock-up of the Hangzhou Museum. Communities throughout history have practiced communal living and resource sharing as a way of life. From the Indigenous to the modern urban community, societies have incubated new social systems, facilitated cultural exchanges, and developed co-living ideas in shared spaces. The exhibition incites visitors to dwell in its courtyard, as the philosophers did in ancient Chinese gardens, and ponder the vital relationships between interior and exterior, architecture and landscape, memory, and identity, envisioning new aspects of co-living and inducing discussions on sustainable co-living.
Sara Zewde, Assistant Professor in Practice of Landscape Architecture, will participate in the panel, “Inconvenient Truths” on November 21, 2023, at the Arsenale. The panel is a capstone of Carnival, a six-month program of public events that invites professionals from other disciplines and sectors to share the stage with architects, academics, and students. The curated panel discussions attempt to bridge the gulf between architects and the public.
