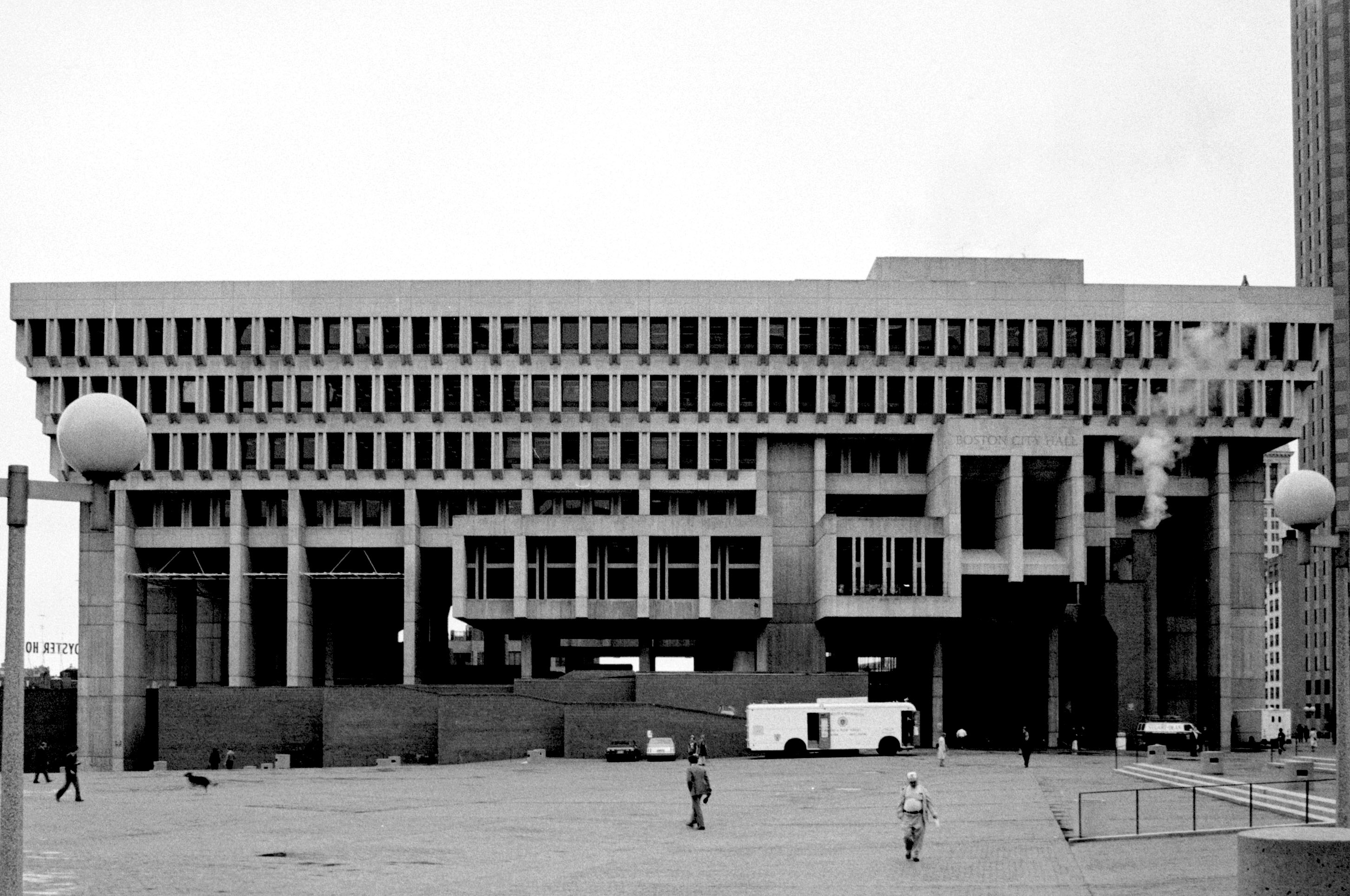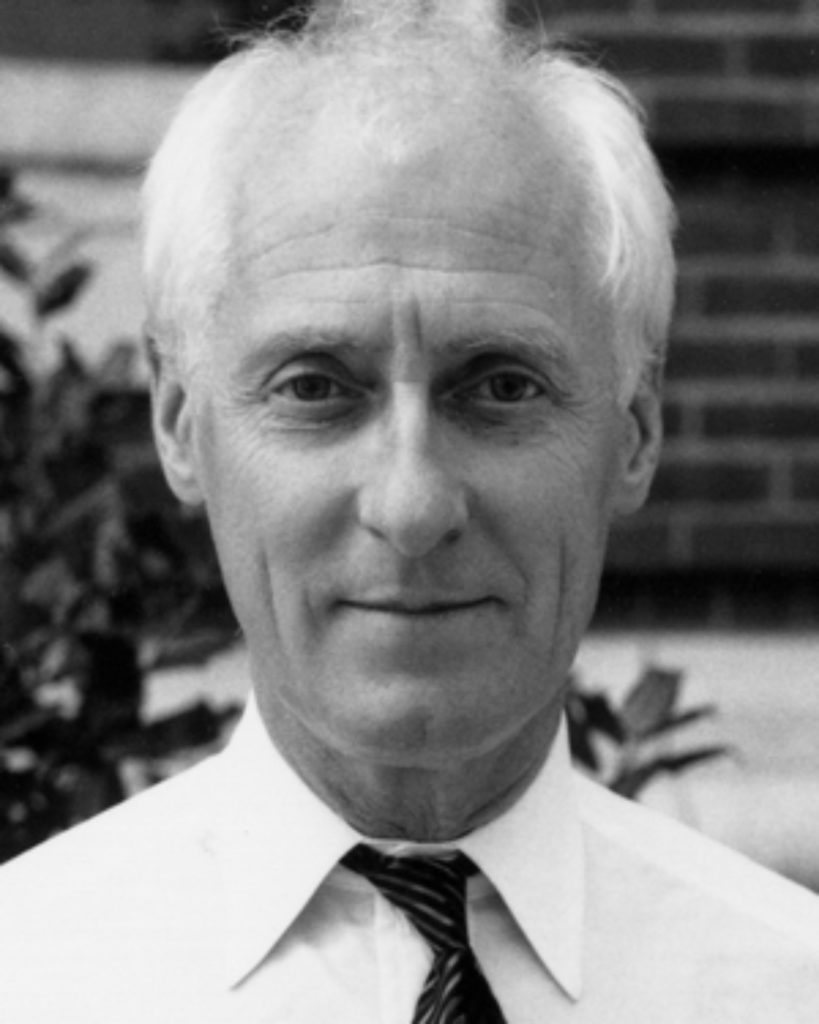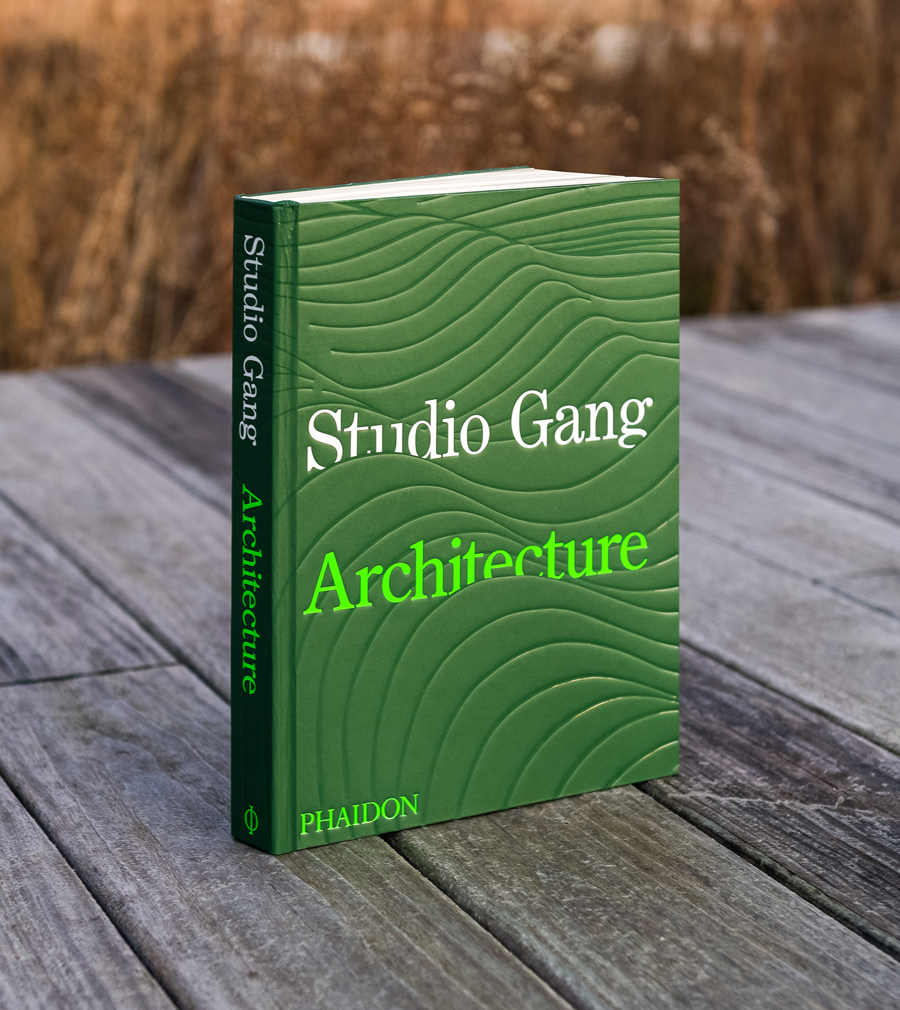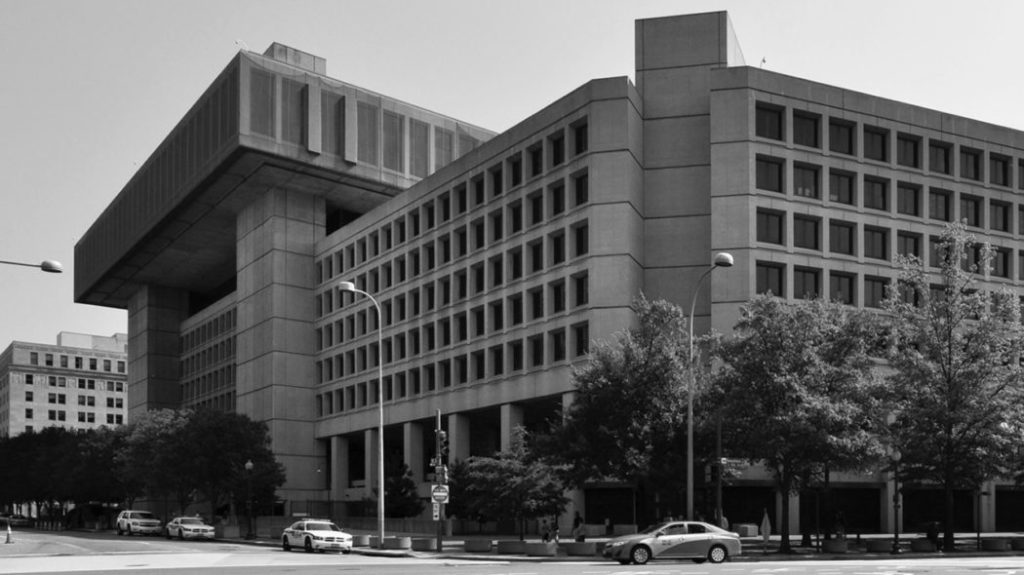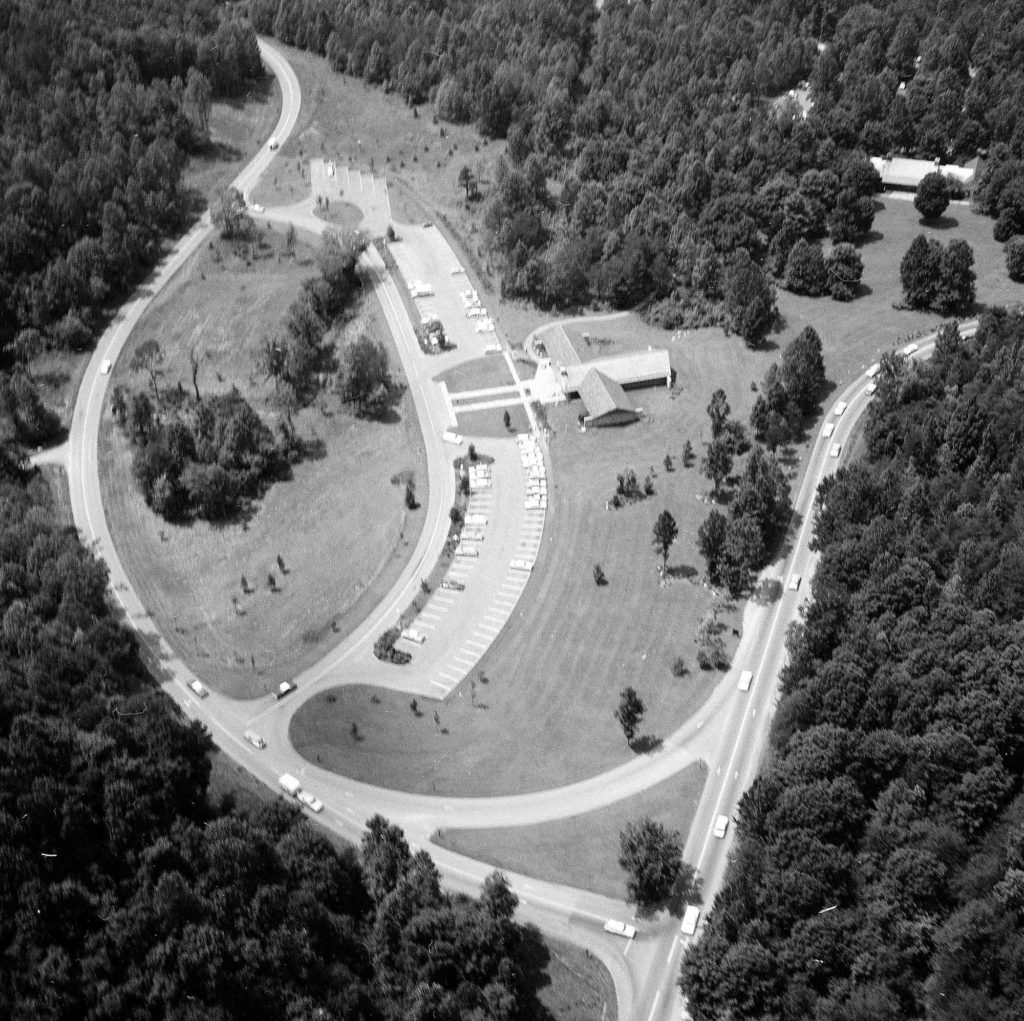Cold, alienating, unfriendly; an architectural abomination, one of the world’s ugliest buildings. Although these are the epithets tossed casually at Boston City Hall, the same terms land on many outwardly similar concrete buildings wherever they are. Add abrasive, forbidding, Stalinist, bunkerlike, and hideous, and a sense of intense public dislike for these buildings becomes clear. Countless major institutional structures like Boston City Hall emerged from behind plywood formwork in the 1950s, 60s, and 70s—gray assemblies of reinforced concrete. Le Corbusier’s Unité d’Habitation in Marseille, Kenzō Tange’s Kagawa Prefectural Office in Japan, Moshe Safdie’s Habitat 67 in Montreal, Paul Rudolph’s Yale University Art and Architecture building in New Haven, as well as multitudes of hospital, campus, and government buildings like them, have struck critics as callous, aggressive, frigid. That these buildings fall conveniently under the stylistic term “Brutalism” seems to confirm their inhumanity: The word “brutal” so well encompasses all of the unsettling adjectives that swirl around these concrete behemoths.
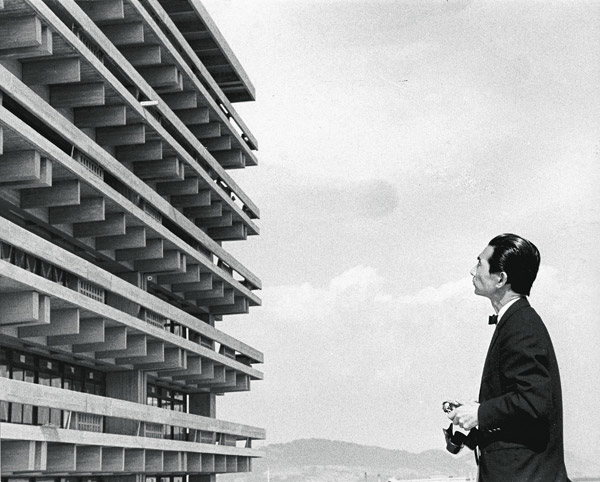
As these buildings age, as their surfaces accumulate grime and stains, as their roofs begin to leak, intense public dislike makes them vulnerable, and the quick impulse so often is to get rid of them. Most of the time this is a bad idea, not only because it is wasteful, but also because the buildings are not as horrible as they seem. This is the contention behind Jeanne Gang (MArch ’93) and Claire Cahan’s Spring 2019 architecture studio at Harvard’s Graduate School of Design, “Recasting the Outcasts.” Gang and Cahan argue that “at a time when it is more essential than ever to conserve resources and prevent carbon pollution, we find that buildings are frequently discarded rather than being reinvented to serve contemporary life. . . One group of architectural outcasts that are particularly vulnerable to being erased and replaced—and their embodied carbon thereby released—are the Brutalist structures of the 1960s and ’70s.” An important reason for their vulnerability is the language that surrounds them, starting with their now almost unavoidable designation as “Brutalist.”
At a time when it is more essential than ever to conserve resources and prevent carbon pollution, we find that buildings are frequently discarded rather than being reinvented to serve contemporary life.
Jeanne Gang on Brutalist buildings, a group of architectural outcasts that are particularly vulnerable to being erased and replaced
As with most stylistic labels, serious misunderstandings have crept in. The first and most important in this case is that the real root of Brutalism is the French term “brut” (raw) rather than the English word “brutal” (savagely violent). Béton brut, variously translated as “rough concrete” or “raw concrete,” became the material of choice for progressive architects of the 1950s. Concrete gave them opportunities to repudiate a reductivist version of steel and glass modernism that was developing after World War II. As a modern material, however, concrete also fortified their disavowal of reactionary trends in architecture that reached toward nostalgic regional sensibilities. These architects of concrete quickly appeared to represent a movement. The British architectural critic, Reyner Banham, who announced this movement as “The New Brutalism” in 1955, stressed later that the label came about somewhat facetiously, as a nod toward a favorite material (béton brut), and as a verbal parody of current anti-modernist movements: “The New Humanism,” a revival of arts and crafts construction and ornament in England, and a similarly sentimental revival in Sweden sometimes called “The New Empiricism.” Whatever its origins, the name captured some important shared ideologies. The early proponents of The New Brutalism sought to reassert the goals of modern architecture: reduction of cost, honesty with regard to material, simplicity of form, clarity of expression. Its most important practitioners in England, Alison and Peter Smithson, insisted that in essence, the movement was “ethical” rather than stylistic. Even so, Brutalist buildings tended to express themselves visually: in the exposure of modern building services and building structure, and most prominently in the unapologetically bare surfaces of raw concrete.
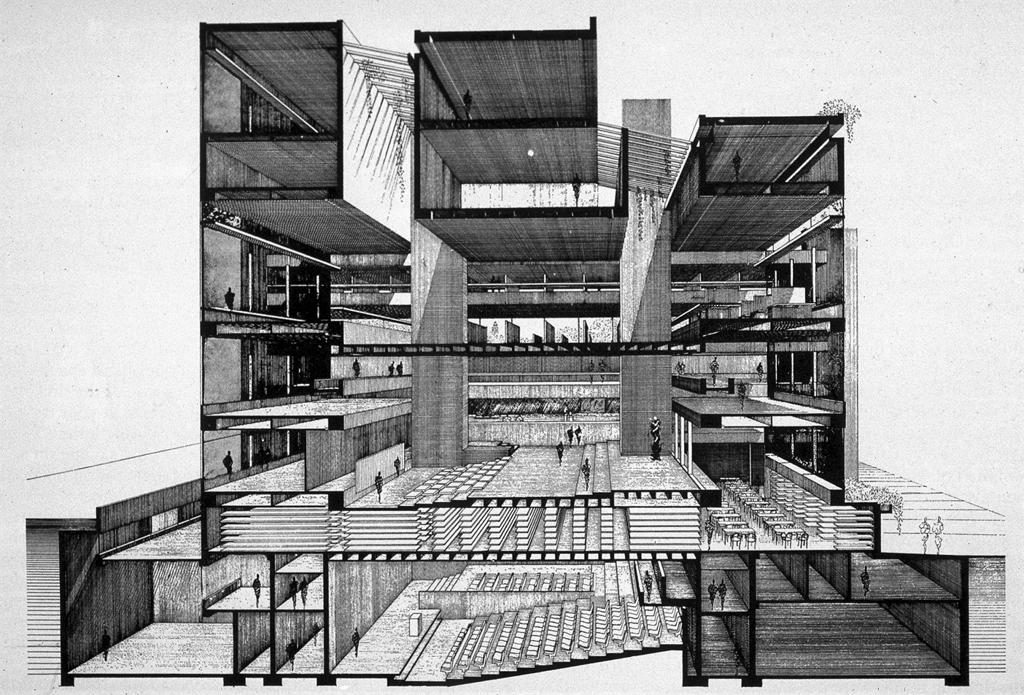
While the Smithsons focused on straightforward articulation of architectural assemblies, other “New Brutalist” architects became intensely interested in the potentials of concrete as a medium of expression. Matthew Nowicki, an influential young architect in the 1950s, claimed that a “sense of medium” reflected the maturation of modern architecture. He explained that the careful detailing of concrete manifested a shift from the formalism of early modernism to a more subtle kind of architectural expression. Similarly, Louis Kahn considered material—especially mundane materials like raw brick and concrete—to establish the basis of architectural expression. “But how right it is to think about material!” he exclaimed to a roomful of Boston architects in 1966. He explained to the group that, for concrete in particular, the construction must accommodate the expressive behavior of the material, so that the formwork “gives the opportunity for the concrete to be relaxed in… forming itself.” In another talk, he suggested in more specific terms that by carefully anticipating the behavior of concrete at the Yale Art Gallery and assuring that “in every way, how it was made is apparent,” he was striving toward the “beginning of ornament.”
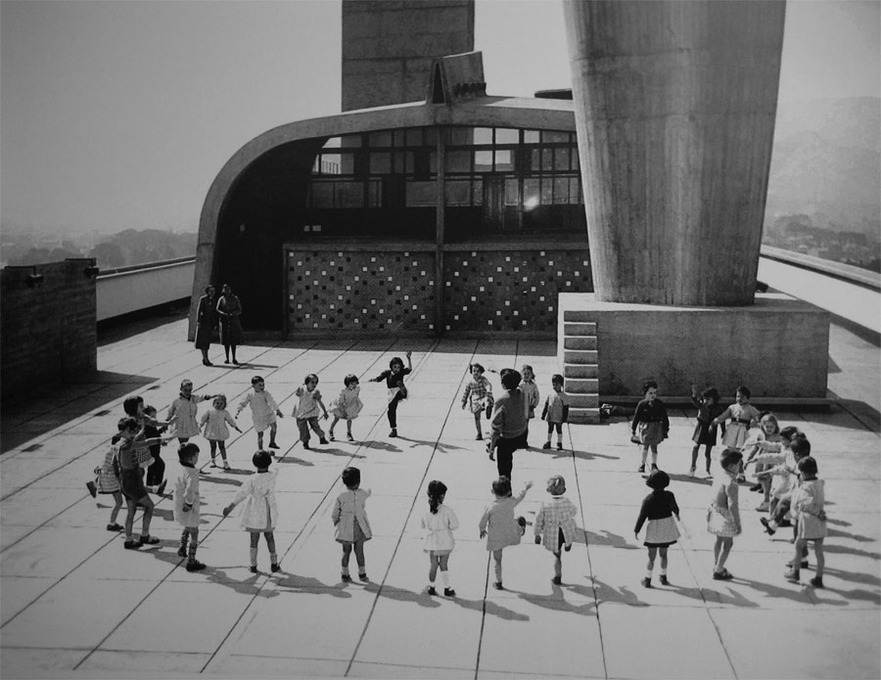
This is all to say that to appreciate Brutalist architecture, it is important to look at it closely, which is what so many of its critics fail to do. Postmodernist critic Kent Bloomer complained that Brutalist architecture was “monofigural,” that it conveyed only one message, and Robert Venturi and Denise Scott Brown contended that it “twisted the whole building into one big ornament.” By focusing only on the whole building, however, these normally perceptive critics betrayed a curious lack of attention toward the subtle, expressive qualities of the buildings’ materials and surfaces. Certainly, Brutalist buildings are formally arresting, perhaps too aggressively so, but their most intriguing attributes are in their surfaces and details, in their textures, in the way the catch and play with light.
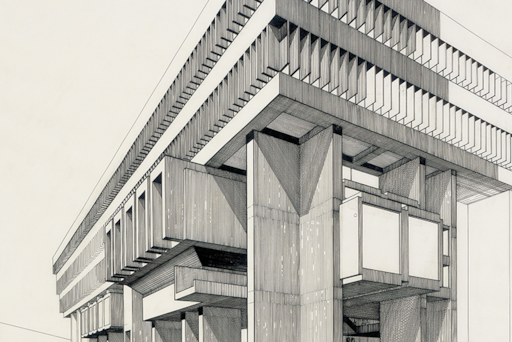
Notwithstanding all of their subtlety—most evident in carefully organized formwork lines and tie holes, or in taut fine-grained precast elements—Brutalist buildings contain a lot of concrete. This makes them impractical to demolish but also challenging to renovate. Boston City Hall, for example, contains roughly 2.5 million pounds of concrete. So, much as some critics and politicians would have liked to get rid of this “architectural abomination” long ago, the impracticality of doing so has been one important factor in saving it. Designer Chris Grimley, who has been active in supporting the preservation of Boston City Hall, quips that “as they’re wont to say, it would take a controlled nuclear device to bring it down, so we have that on our side.” There is also a rising consciousness of the environmental benefits of re-using, rather than destroying, existing buildings, which has no doubt helped rescue other Brutalist buildings from oblivion, at least temporarily.
This is the opportunity Gang and Cahan are exploiting in this semester’s studio. Recognizing that people are beginning to understand that simply destroying and replacing Brutalist buildings is wasteful and environmentally harmful, they wanted, Gang says, “to wake our collective brain to the situation,” and “to become creative with something that is already there.” So, they had their twelve students begin by carefully studying examples of Brutalist architecture—some from the Boston area, others from South America, Asia, and Europe. The students’ task was to “zoom into qualities: light and shadow… how scale operates in these buildings,” to study how the buildings reveal program and structural behavior. Making analytical models of these buildings focused their attention even more closely. The studio group also toured Boston City Hall, with the guidance of Professor Mark Pasnik, co-author of the 2015 book Heroic: Concrete Architecture and the New Boston . Then, they visited the site for the studio: Swope Center, the Marine Biological Laboratory at Woods Hole. The students and studio faculty spent a night in its dormitories taking in views of the campus through concrete framed windows. They ate breakfast in its dining room under an expansive concrete waffle-slab ceiling, and looked out over Eel Pond through immense strip windows.
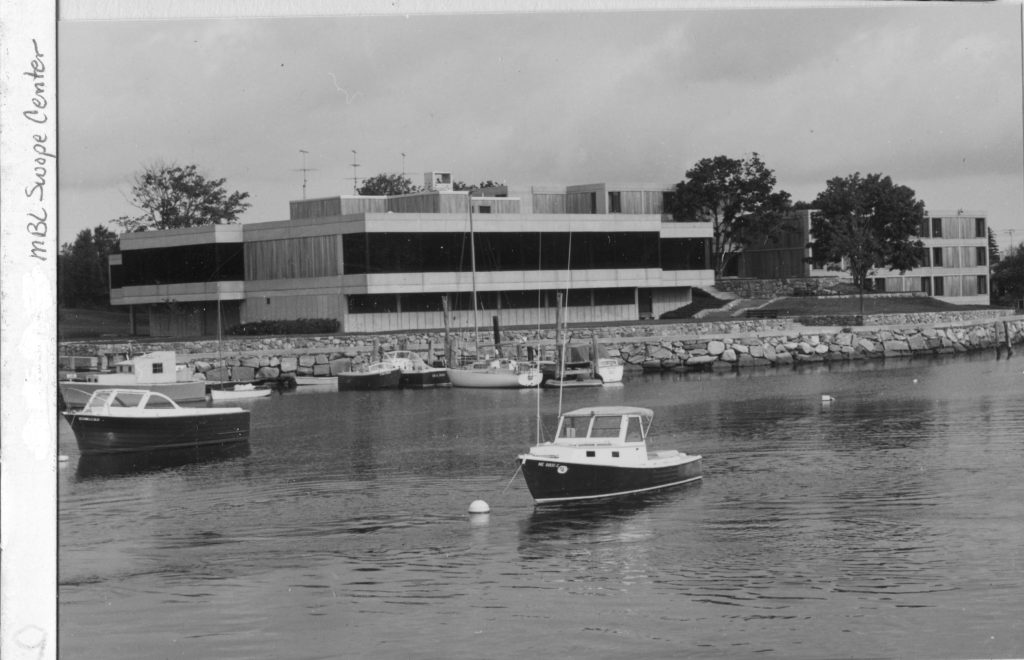
Designed by Pierce, Pierce & Kramer and completed in 1974, Swope Center is a more modest concrete building than some of the more heroic examples the students studied earlier in the semester. Nevertheless, it offers some of the same challenges that many other Brutalist buildings present. It aggressively occupies its site. It stands in strong contrast to the older buildings around it. It is not ADA compliant. Its air handling systems are inadequate. It contains a huge amount of concrete. And, Gang points out that the building presents an additional challenge—that in contrast to other Brutalist buildings “it doesn’t have a strong enough identity; it is not heroic enough” to demand strict preservation, nor even to suggest a specific approach for renovation. So, Gang and Cahan are challenging the students to “strip back to essentials, then invade with a new idea,” to “make a building about today.” Cahan emphasizes that “Woods Hole is helping us see climate change,” and because “Brutalist architecture can be very expressive of environmental systems,” the Swope Center building provides a strong platform from which to explore the goals of the studio. So, rising to the “challenge of recasting this specific architecture toward a viable, extended future” the students in “Recasting the Outcasts” are taking on a concrete behemoth and urging it to better ends.
