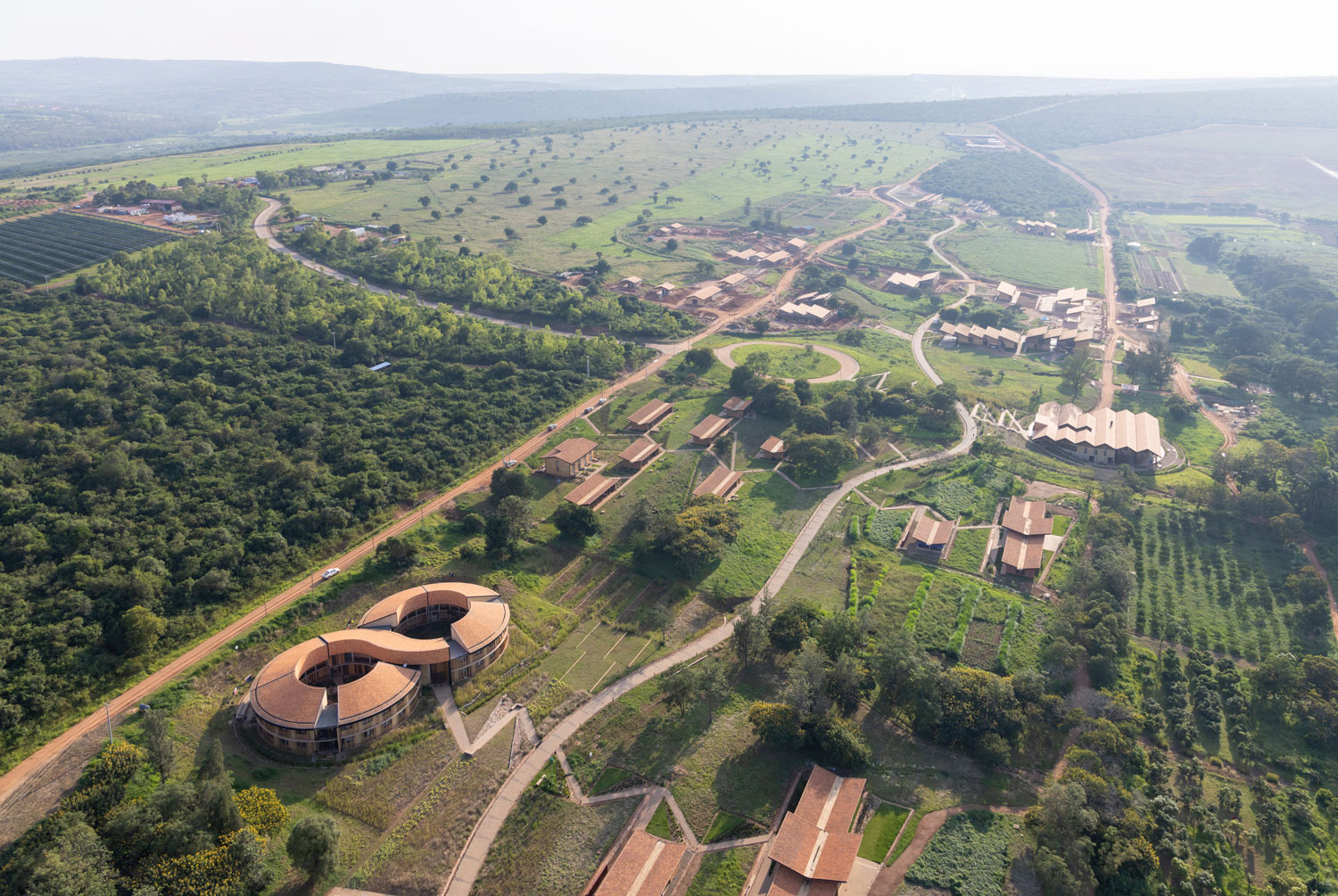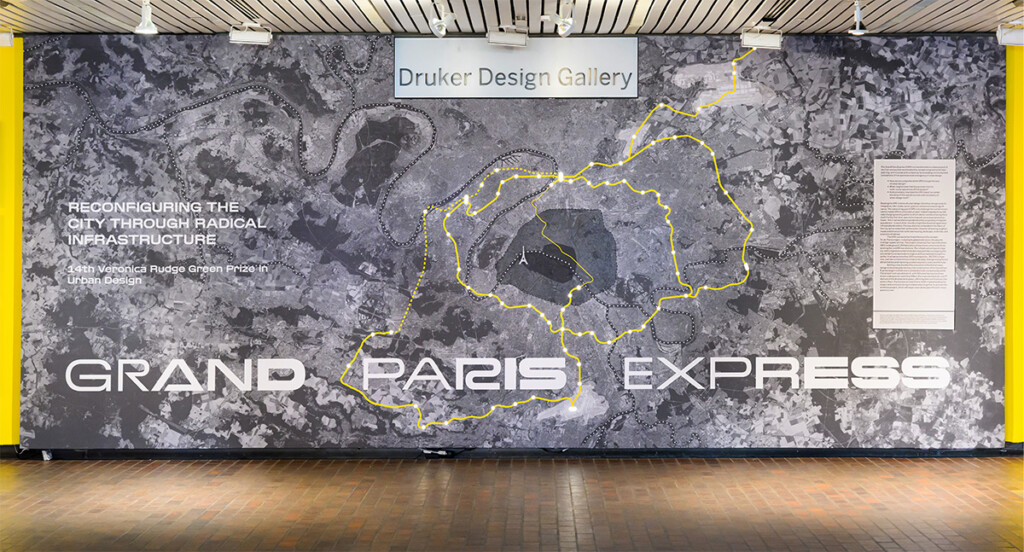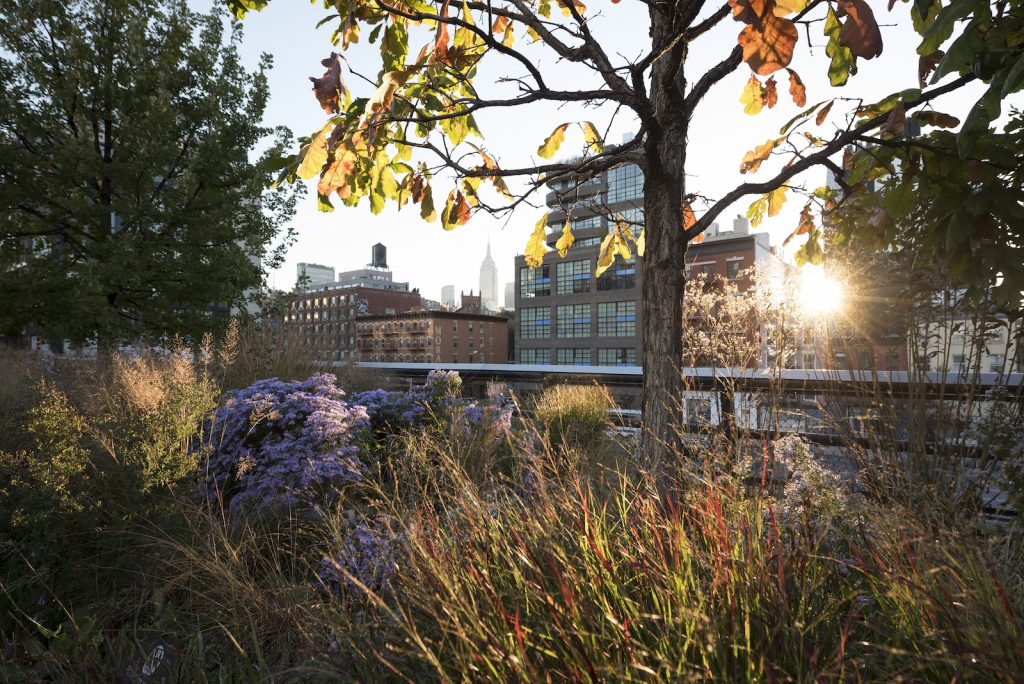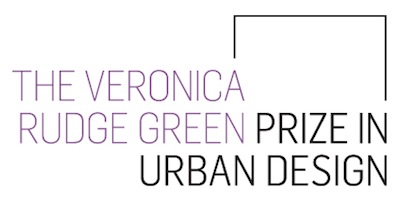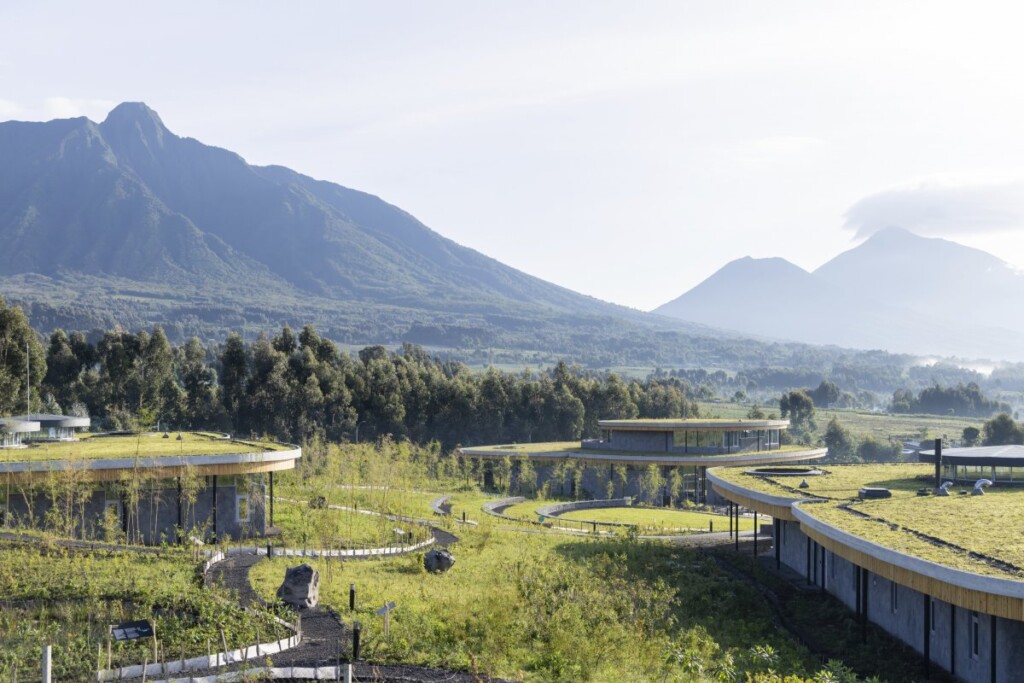The Harvard University Graduate School of Design (GSD) is pleased to announce that the 15th Veronica Rudge Green Prize in Urban Design has been awarded to the Rwanda Institute for Conservation Agriculture (RICA) campus in Bugesera, Rwanda. MASS , which led the master planning, architecture, landscape, engineering, furniture design and fabrication, and construction for the project, will receive the $50,000 prize.
Established in 1986, the biennial Green Prize recognizes projects that make an exemplary contribution to the public realm of a city, improve the quality of life in that context, and demonstrate a humane and worthwhile direction for the design of urban environments. Eligible projects must include more than one building or open space constructed in the last 10 years.
“With this award, the GSD acknowledges not just design excellence but also excellence in the process, says Joan Busquets, chair of the Green Prize jury and Martin Bucksbaum Professor in Practice of Urban Planning and Design at the GSD. “Infused with a commitment to experimentation, realized through constant negotiation between the city officials, motivated designers, and mobilized citizens, and educating other cities about implementation pathways, the RICA project sets a new standard for evaluating innovation in the field of urban design.”
The RICA Campus
“We are grateful that the Green Prize is elevating the role of design as a strategy for planetary healing and a catalyst for human potential,” says Alan Ricks, founding principal and co-executive director of MASS. “RICA is a powerful reminder that design can be both—a model of abundance not defined by excess, but by balance—where education, conservation, and community thrive together in the face of ecological limits and towards a social foundation where all can flourish.”
With Rwanda’s population expected to double by 2050, the Rwanda Institute for Conservation Agriculture (RICA) will help ensure the nation’s future food security by educating the next generation of farmers and agricultural leaders in developing healthy, sustainable food systems. Promoting biodiversity, ecological conservation, and community participation, the campus design reinforces the experiential approach to learning at the heart of RICA’s curriculum.
RICA’s master plan includes more than 20,000 square meters of buildings and 1400 hectares of landscape. The project encompasses housing, academic spaces, barn storage, processing space, stormwater systems, human and animal waste management systems, and off-grid energy infrastructure. The master plan was guided by the unique theory of One Health, an understanding that human, ecological, and animal health are deeply intertwined. RICA harnesses symbiotic ecological and agricultural relationships, and regenerative principles to achieve greater crop yields, increased biodiversity, utilized waste streams, healthier soils, and cleaner water.
The campus is connected by a central spine that supports social movement and cohesion. Connective programming along this corridor spatially links agricultural techniques and supports campus life. RICA’s research goals necessitate a variety of feed options for livestock, which include dairy cattle, goats, sheep, poultry, and swine, to complement the diversity of field and irrigation types inherent to crop management. The landscape architects established spatial parameters for the campus enterprises, including biosecurity vectors for barns, circulation/feed routes, waste management, and pastures.
RICA is expected to have a net-zero carbon footprint through landscape design, sustainable construction methods, and materials, such as stone, soil, and vegetation, sourced directly from the site. The project is energy-independent, drawing power from renewable, off-grid energy sources built as part of the project. The RICA team developed a supply chain of building materials harvested, crafted, and sourced locally, with 90 percent of the budget spent within 500 miles of the site and 96 percent of materials sourced within Rwanda. Taking into account all stages of the building process—material extraction, manufacturing, transportation, and installation—RICA’s embodied carbon will be 58percent less than the global average for institutional works. RICA is estimated to become carbon-positive by 2044, positioning the project as a model for sustainable development. Employment of local workers was also prioritized, with about 90 percent of the 1300-person workforce from the Bugesera district.
RICA is completely powered by an on-site 1.5MW solar array and battery storage. In addition to the electrical draw of the campus, the array supports a network of lake pumps, filtering stations, and irrigation systems. Wastewater streams became a guiding design factor, and the team implemented a treatment plant for human waste, recycling the byproduct for forage crop irrigation. The master plan orchestrates the collection, distribution, and storage of animal waste to safely support composting and fertilization.
This year’s jury includes GSD faculty members Jungyoon Kim, Associate Professor in Practice of Landscape Architecture; Dan Stubbergaard, Professor in Practice of Urban Design; and Hanif Kara, Professor in Practice of Architectural Technology. Also on the jury is GSD alumnus Kongjian Yu, Professor and founding dean of Peking University College of Architecture and Landscape, and founder and design principal of Turenscape. The jury was chaired by Joan Busquets, Martin Bucksbaum Professor in Practice of Urban Planning and Design.
An exhibition coinciding with the prize will be on display at Druker Design Gallery beginning October 27, 2025. A public lecture and reception for the exhibition is scheduled for Wednesday, November 5, in Piper Auditorium at the GSD, and an afternoon of workshops with designers from MASS is scheduled for Thursday, November 6, 2025. Visit the GSD’s calendar of public programs for more.
