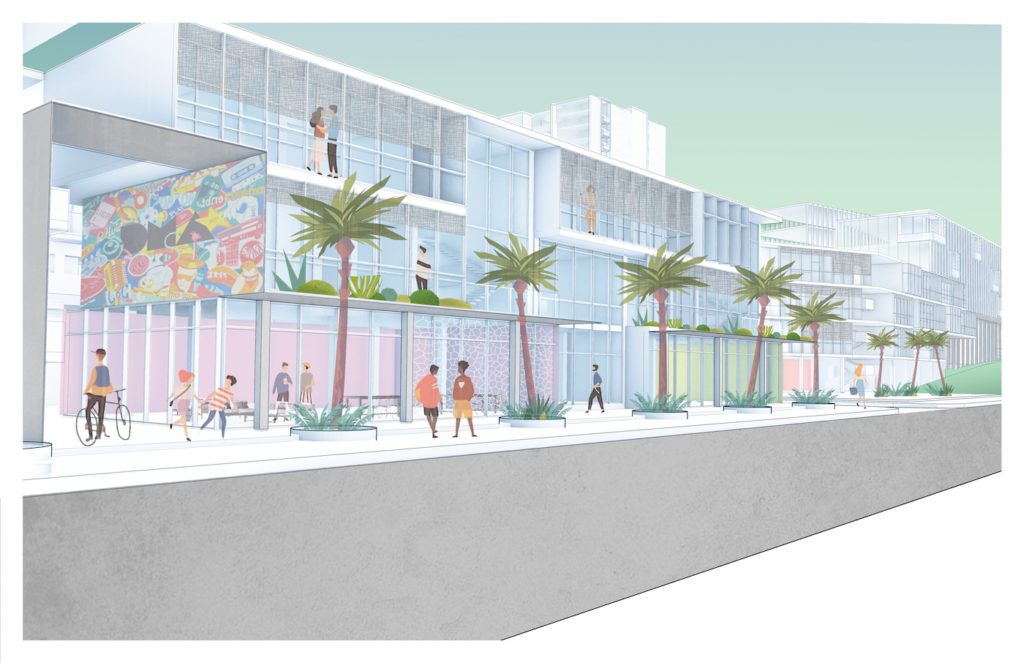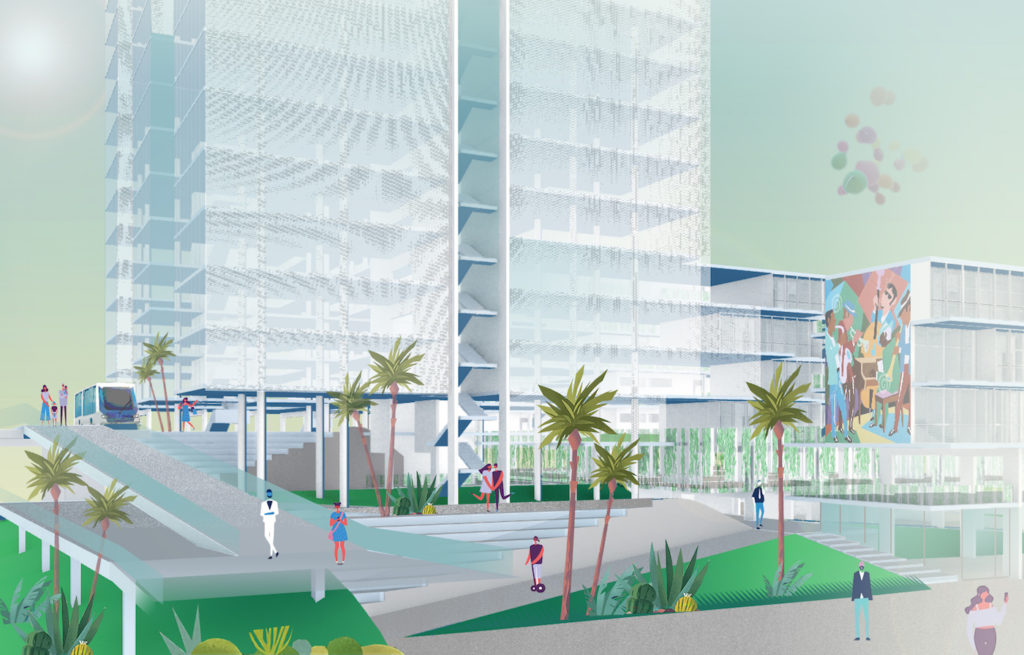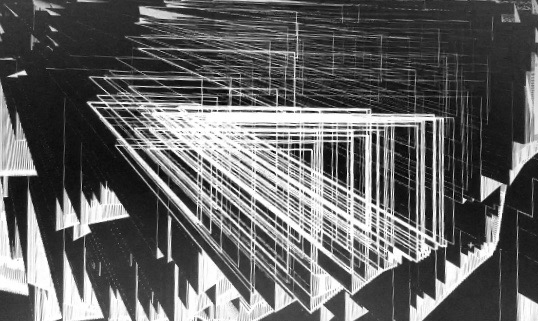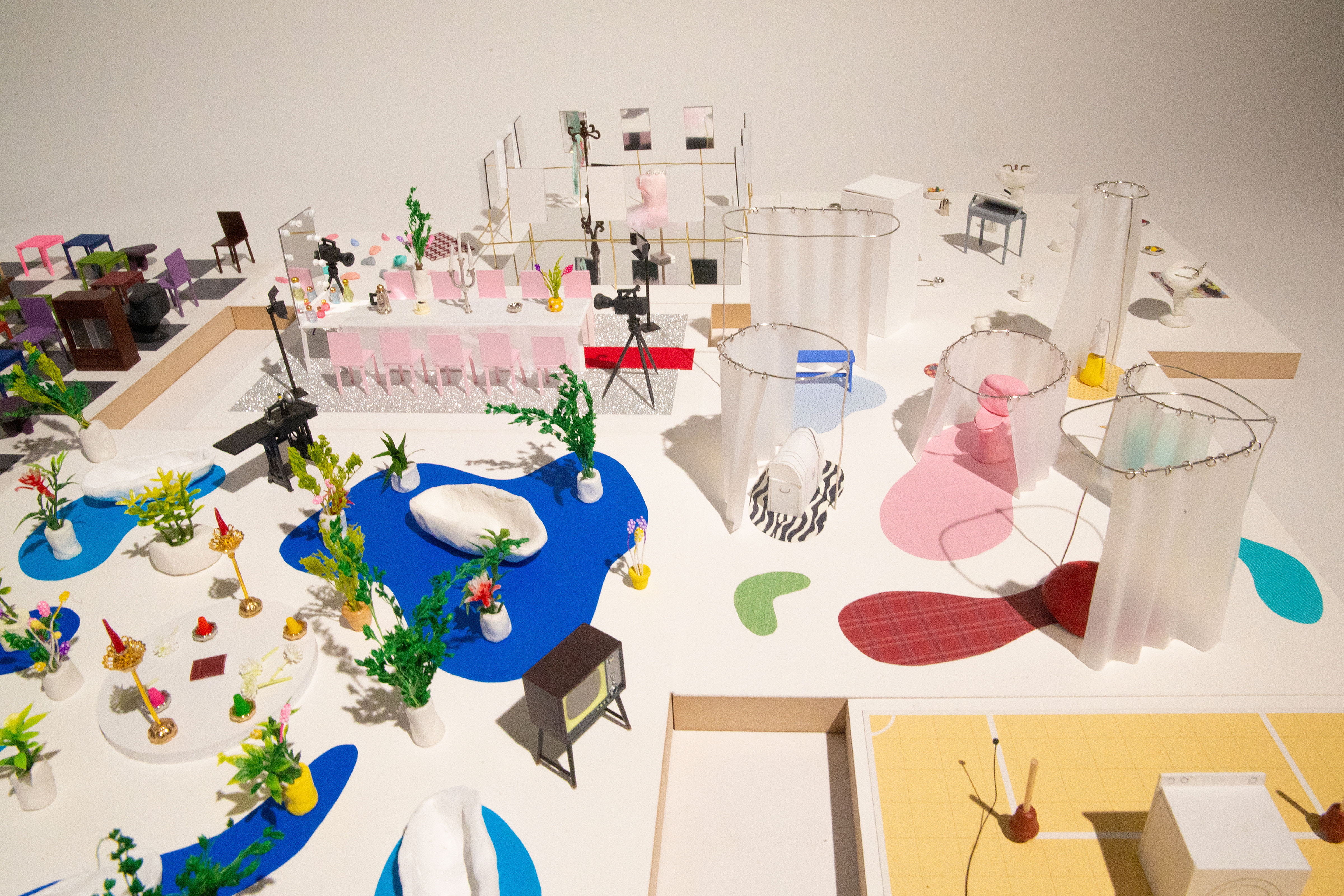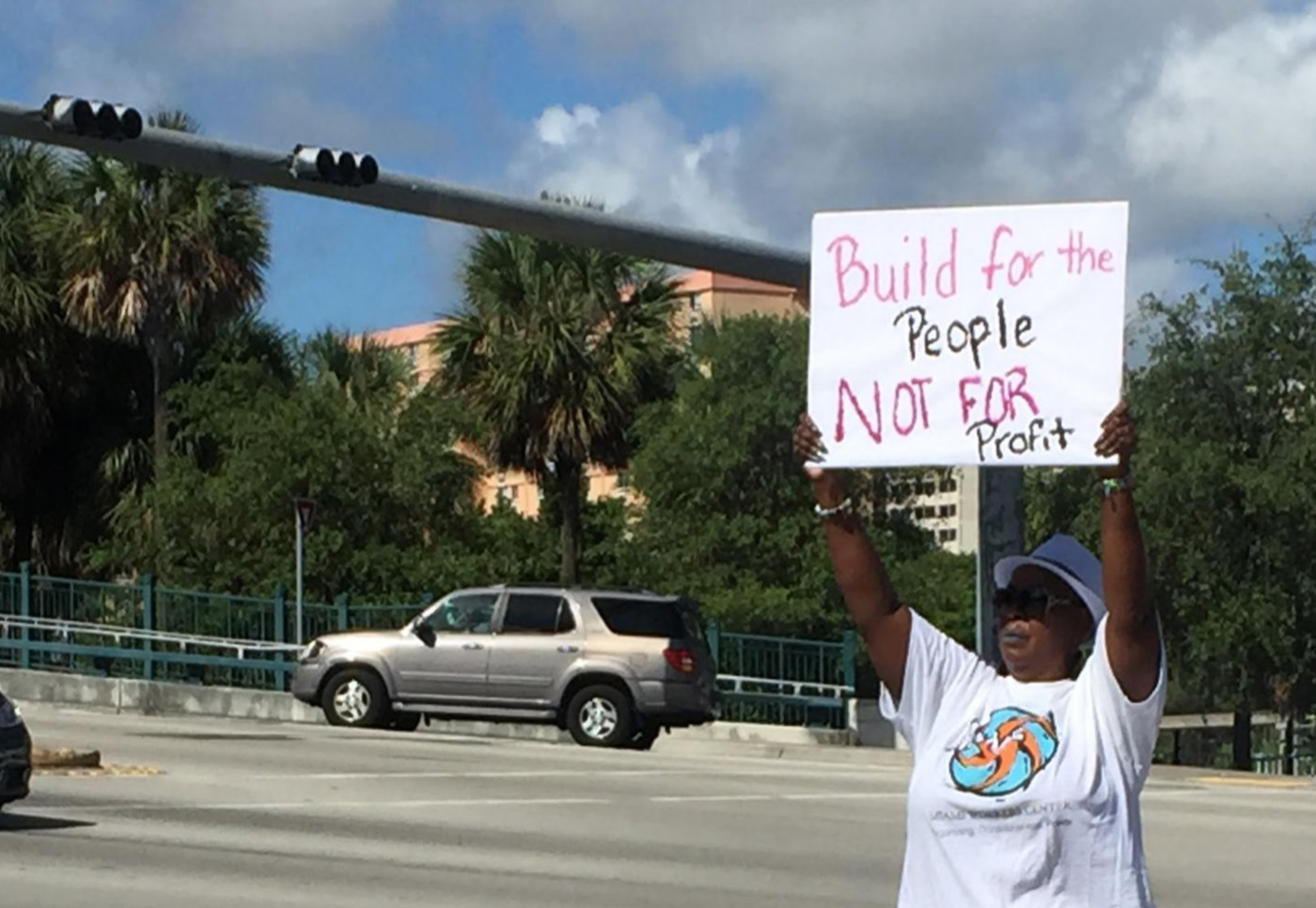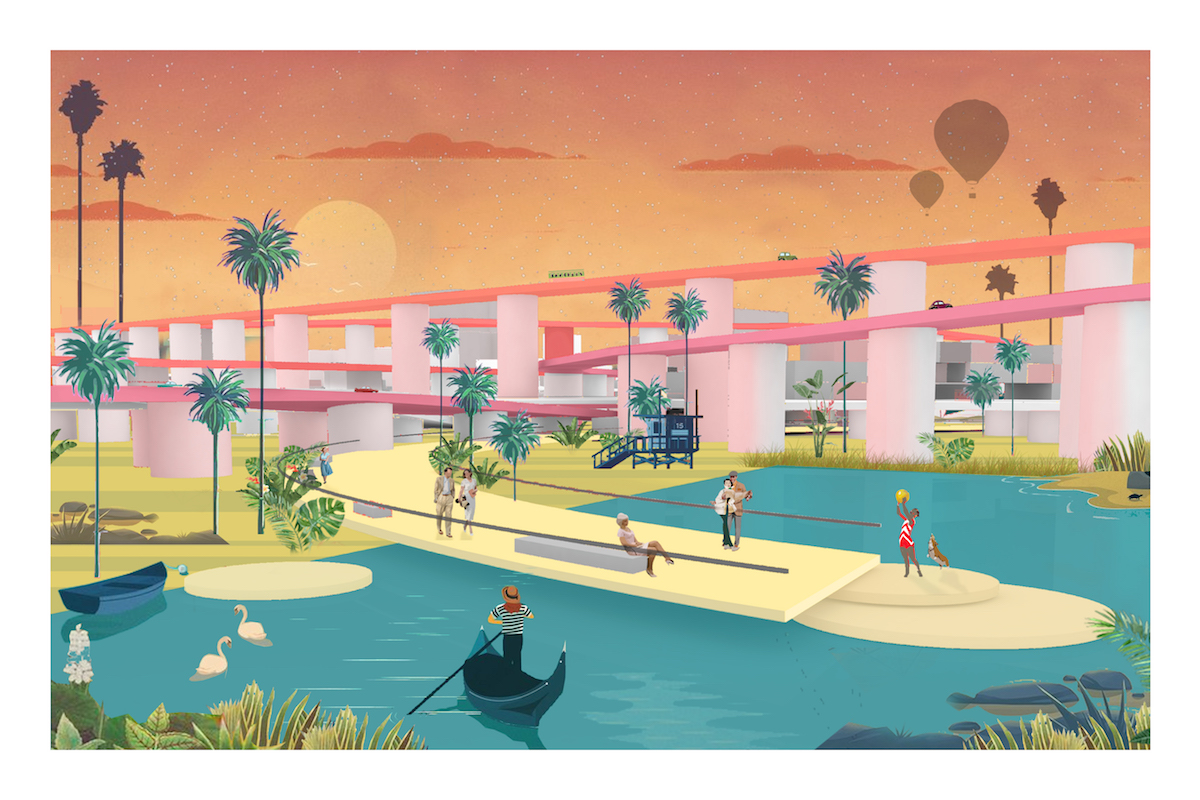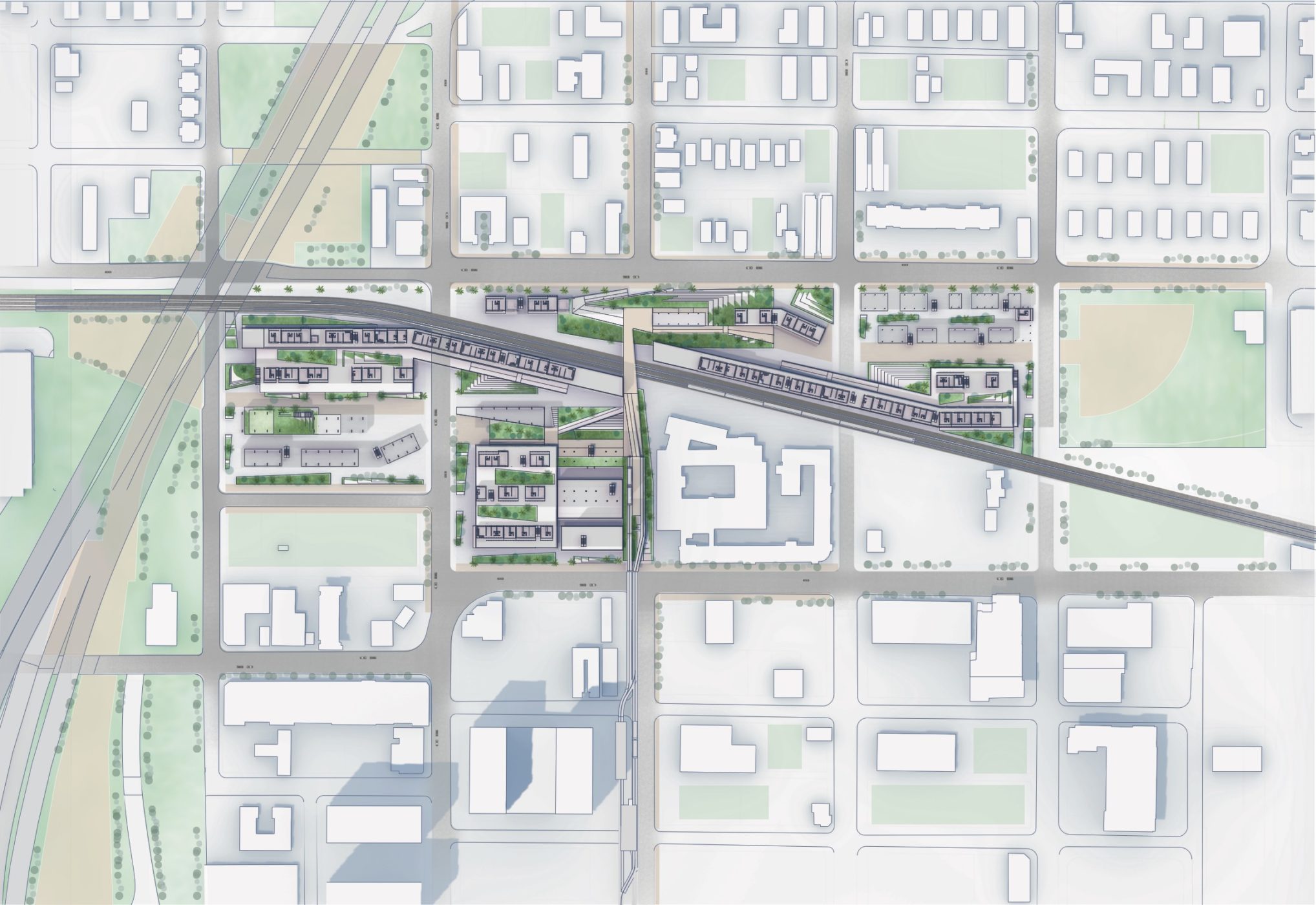Becoming the projector: an ETUDE for class PUBLIC PROJECTION
Lins Derry (MDes Tech ’20), Delaram Rahim (MDes ADPD ’20), and Iris Xia (MDes ADPD ’20), with support from Krzysztof Wodiczko and Shining Sun
This project is a study of the body becoming a projector by movement in space. Approaching the project as research, we experimented with the improvised relationships between the code, movement, music, and the interactive relationship. The technology captured the movement of the body and left a trail of lines, shapes and shadows in the space, creating the architecture that was generated through the movement while also creating a feedback for the movement.
In terms of the choreographic design, the work begins with a landscape projection made by the same Particle Class connected to the motion. This landscape becomes a frame for the body as well as an information display for the audience to begin decoding. The performer moves slowly, matching the geometric forms in the landscape as well as those that her motion generates. The music starts with ambient sounds that are non-melodic that correlate with the abstract geometry that the projector creates
As the music shifts to a more rhythmical score, it energizes the body to respond to the projection more rapidly and the movements become more organic. The conversation between the projector and the body is switched in which the geometry is following the performer’s choices and movements manually. In this way, the performance becomes a trio with each element a powerful entity. The triangular shapes produced by the Particle Array abstractly trace the movement and leave a trail, like a musical echo in space. This etude was an experimentation of this ‘trio’ becoming the projector as it projects sound, movement and space.
Sound by Pomassl – Atenna Atoll, Opto – Opt File 1.
INTRODUCING GIM: Geographic Information Machine
Isabel Preciado (MLA I ’19), Annie H. Lynch (MLA I ’19), and Sarah Diamond (MLA I ’19)
The production of contemporary cartographic imagery relies on GIS software, a powerful yet at times limited tool. We propose a new, analog machine, one that re-projects analyzed data onto a three-dimensional surface and develops a new two-dimensional representation base on the proximity and, potentially, movement of light. In this first iteration, we have milled three topographic base options. By representing information through elevation, we control distance from surface to light.
The topographic models represent the following:
- The number of logged “thinking” moments within 50’ x 50’ squares.
- The relative pace of physical activity
- Value exchanged for goods and services
These topos sit within a frame suspending up to seven layers of information at a time. By etching, cutting, and sanding acrylic sheets we determine where and how much light can filter down to the topography below. The sun, or a UV light suspended above the wooden frame, shines through the filters onto a cyanotype treated sheet of fabric, draped to conform to the topographic model. The shadows creates by the filters develop an image on the fabric. After development, the sheet is removed, washed, and hung up, creating a new two-dimensional representation.
Empty House
David Kim (MArch II ’20)
Think of visiting an empty house that you want to live in.
You would enter through the front door and probably see a living room. Maybe a kitchen is close by, followed by a series of private bedrooms and closets. In the closet, you would imagine your clothes inside. In the bedroom, a new bed frame, your existing bookshelf, and a desk. In the hallway, you would like to hang your favorite art piece, or if you had bad taste, hang a knock-off VAN GOGH with a silver IKEA frame. At the kitchen, your dining table, and in the living room maybe a new TV with your grandma’s hand-me-down “L” shaped sofa. If you are a filmmaker, where would you put your film equipment? If you are a musician, where would you put your guitar and drums? You can imagine it all as it is an empty house. Your objects are what will make this your home. The architecture is set and you can imagine yourself and your things in it.
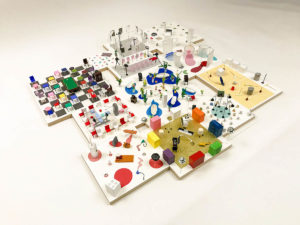
BUT, what happens if you flip this mentality around? What if your possessions were in front of you, there were no defined spaces like “kitchen” or “bedroom” and instead you imagined the architecture? After all, are not these constructs created by someone else? What are the spaces that would come out of this thought? Now, you think, my clothes do not necessarily need to go into the closet, my bed does not need to be in the bedroom alongside a nightstand and lamp. By inverting the object and architecture relationship, not only does this liberate itself from the idea of traditional domesticity, but it also allows you to rethink the definition of any given space.
Domestic space can now be defined by the objects, not by the architecture.
Independent Thesis in Satisfaction of Degree MArch
The Thesis Program encourages students to take advantage of the wide range of resources and research initiatives of the Graduate School of Design and its faculty to make a thoughtful contribution to the discipline. Thesis is a required component of the March I program, and an optional track for the March II program.
Each student works on a final thesis project based upon the interests and research done in the semesters leading up to the final term and under the guidance of a designated faculty advisor, with whom s/he will meet regularly throughout the course of the term.
The final thesis project, having attained a sufficient standard of completion, will be presented and defended at a final, open review consisting of a panel chaired by the thesis advisor and composed of members of the faculty and invited critics.
Built Environment, Human Energy Expenditure and Public Health (at HSPH)
At the completion of this course, students will have an understanding of different built environments and human energy expenditure in those environments. As two examples, parks provide mental and social benefits but many park users have low human energy expenditure (sports spectators, slow walkers, park bench sitters, etc.). In contrast to parks, bicyclists in bicycle environments have higher energy expenditure. During this course, measures such as Health Impact Assessments (HIA) and policies such as Complete Streets will be studied to assess whether high human energy expenditure was considered. Through the students' understanding of the built environment and human energy expenditure measures such as METs, students will understand the ways of translating information on obesity, physical activity, and health into practice effectively. The course is intended for undergraduate students, graduate students, and individuals interested in the design of the built environment. Those enrolled may be interested in environmental health, landscape architecture, park design, exercise physiology, public health, urban planning, government, engineering, METs, human energy expenditure measures, HIA, and walking and bicycling in all populations. The focus will be on creating urban forms with high human energy expenditure to lessen obesity, diabetes, stroke, Alzheimer's disease, and cancer. This course is intended to fully address health and obesity reduction through the built environment in more ways than only recommending that individuals engage in physical activity.
Course Activities: Discussion, lectures, guest lectures, writing 3 three page double-spaced papers that culminate in one final paper that is a collection of the 3 papers, a design charrette, and delivering short presentations. Materials include readings, websites, webcams, and video clips.
Principles of Collective Learning (at SEAS)
How do teams, cities, and nation learn? How do they acquire the knowledge they need to improve their capacities, or enter new activities? This course will equip students with a basic understanding of both, the mechanisms that govern the creation, diffusion, and valuation of knowledge, and the tools needed to study these mechanisms. The course will be divided into three parts. The first part describes the mechanisms that contribute to the collective accumulation of knowledge (e.g. learning curves). The second part will focus on knowledge diffusion, and on the mechanisms governing it across geographies, social networks, and productive activities. The third part will focus on the consequences of knowledge accumulation, for the distribution of wealth and economic activity. These three big lessons will be complemented with lectures and discussions on the policy implications of this knowledge-based view of economies and with mathematical models describing the accumulation and recombination of knowledge. The course’s learning goals will be supported with hands on data exercises in which students will use data on international trade, employment, and patents, to reproduce classical studies.
Evaluation:
Students will be evaluated based on three problem sets and on class participation (class participation is mandatory).
Problem Set 1: 30%
Problem Set 2: 30%
Problem Set 4: 30%
Class Participation 10%
Learning outcomes:
At the end of the course students will be able to conduct data driven analyses of the capabilities and diversification opportunities of regional and national economies. The students will also obtain a working understanding of modern theories in economic geography, innovation studies, and economic complexity, which will serve as a segue to academic work or consulting work on these topics.
Also offered as SEAS ENG-SCI 298BR
Open to Master of Design Engineering, Graduate School of Design, and School of Engineering and Applied Sciences.
See my.harvard, SEAS ENG-SCI 298BR, for location.
Design from Within: How New Immersive Technologies Create Value
For centuries, designers have hovered over physical models, paper blueprints, and digital screens, looking at the design challenges from “the outside.” New immersive technologies have the potential to fundamentally change how we perceive projects by landing us in the center of the design. Traditionally, it takes years for designers to walk into their own creations. However, virtual, augmented, and mixed reality (VR, AR, and MR), together with 3-D printing, are changing how we design, build, and navigate landscapes, buildings, and urban environments. We can experience the environments as they are being conceived. Immersive technologies combined with data analysis allow us to make better informed design decisions and create compelling experiences.
The course will examine not only how we think about design projects with existing advanced technologies but also challenge students to imagine future workflows. The goal is to go beyond technology applications and focus on designing for business impact. We will explore the notion of entrepreneurship in design—how to identify, develop, and market innovative platforms in order to establish new design practices or technology startups.
A combination of case studies, workshops, and simulations will be used to generate design ideas and market them to prospective customers. The course will allow students to generate a portfolio of ideas and projects that will boost their professional or academic careers.
Democratizing Miami’s Healthcare Economy: Anchoring Growth in Overtown
Syed Ali (MUP ’19) and Muniba Ahmad (MUP ’19)
As Miami reaches for an ever more ambitious role as a global city, its growing economy engenders yawning disparities in individual and community wealth. At the epicenter of this struggle is Overtown, the historic heart of Black Miami, whose downtown location places it at risk of gentrification, displacement, and erasure.
Miami’s growth manifests not just through the emergence of new industry, but also through the maturation of those industries which have long anchored the economy. The Health District, just across the highway interchange from Overtown, is home to the second largest concentration of medical and medical research facilities in the country. While capital does not currently flow between the neighboring areas, the cluster of public and nonprofit institutions can fulfill its responsibilities to its surrounding communities by becoming an active participant in economic empowerment. Leveraging healthcare for community wealth building can make Miami a more inclusive model for the future of the American city.
This report first describes current economic conditions in Overtown, exploring the need for inclusive economic development. Next, it introduces an alternative model for inclusive economic development: anchor-based cooperative development. With this approach, collectively owned businesses can create long term community wealth. After examining precedents from other American cities, the report concludes by proposing how such a strategy can be applied in Overtown, connecting the strengths of and opportunities for anchor institutions, government, nonprofit partners, and philanthropic conveners.
Infrastructure Plus
Chuanying (Channing) Zheng (MLA AP ’19) and Maoran Sun (MAUD/MDes Technology ’20)
This design is reidentifying the meaning of infrastructure and envisions a new version of infrastructure towards the urban environment. This design expresses that infrastructure can not only increase the connection for city mobility but also for social living as well. Infrastructure Plus is a design that breaks segregation, creates connections and combines with different programs that together form a more sociable, sustainable and livable community.
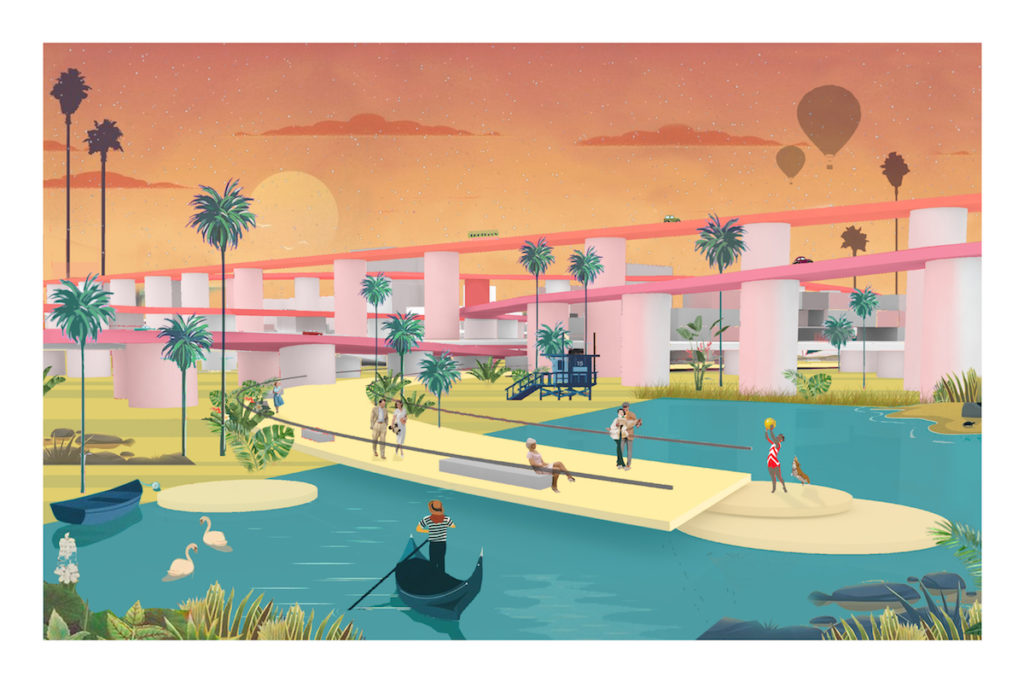
The site is located at Overtown, Miami. Overtown is divided by highway I-95 and I-395’s intersection to three parts. These internal segregation leads to public life’s fragmentation and community’s lack of identity. To bring the community together, a new type of infrastructure is introduced into Overtown. This “Infrastructure Plus” design system combines housing, recreation, retail and other public programs to create public pathways and spaces that are connecting different area as well as providing public center for the whole community. Formally, this new infrastructure breaks the segregation that made by the autonomy of highway intersection. The continuity of the shape implies the existing infrastructure as well as creating the new networks that connect to different neighborhood areas. Different entrances at local school, youth center, sports field, supermarket and as well as a beautiful water landscape inside highway intersection that make this infrastructure not only accessible to the whole community but also bind different programs together. This new infrastructure provides public space for all kinds of using functions, as well as reinforcing and increasing the public life and living quality for local people. In Conclusion, with the idea of this Infrastructure Plus, more programs and public space will be brought to the area, this new infrastructure can show our vision for a denser, more sociable and well-connected Overtown.
Miami Metro Strand
Sam Adkisson (MAUD ’19) and Hiroki Kawashima (MAUD ’19)
The border between Downtown Miami and Overtown negatively affects the later in a profound way and the overall prosperity of the city has failed to cross into Overtown. Activating this edge offers an opportunity to better link Overtown with the surrounding city. Giving better access to transit and a safe pedestrian path over the train tracks will create more activity in the area. Linking the two major parks in the area with a scenic and cool path through the site offers a variety of public spaces for all, a rarity in a city with few quality public spaces outside of the its beaches. Around all of these spaces are retail, restaurants and offices that support the local and up-and-coming business in smaller and more affordable space. The various gathering spaces give the Overtown community and the other future occupants places to congregate and socialize, which is difficult to do in Overtown today. Most importantly, contained within all of this is housing for all income levels, shifting away from the highly exclusive condos nearby, which displacing those that need proper housing the most. As Miami continues to urbanize, developments like the Metro Strand offer a better path forward for all residents.
