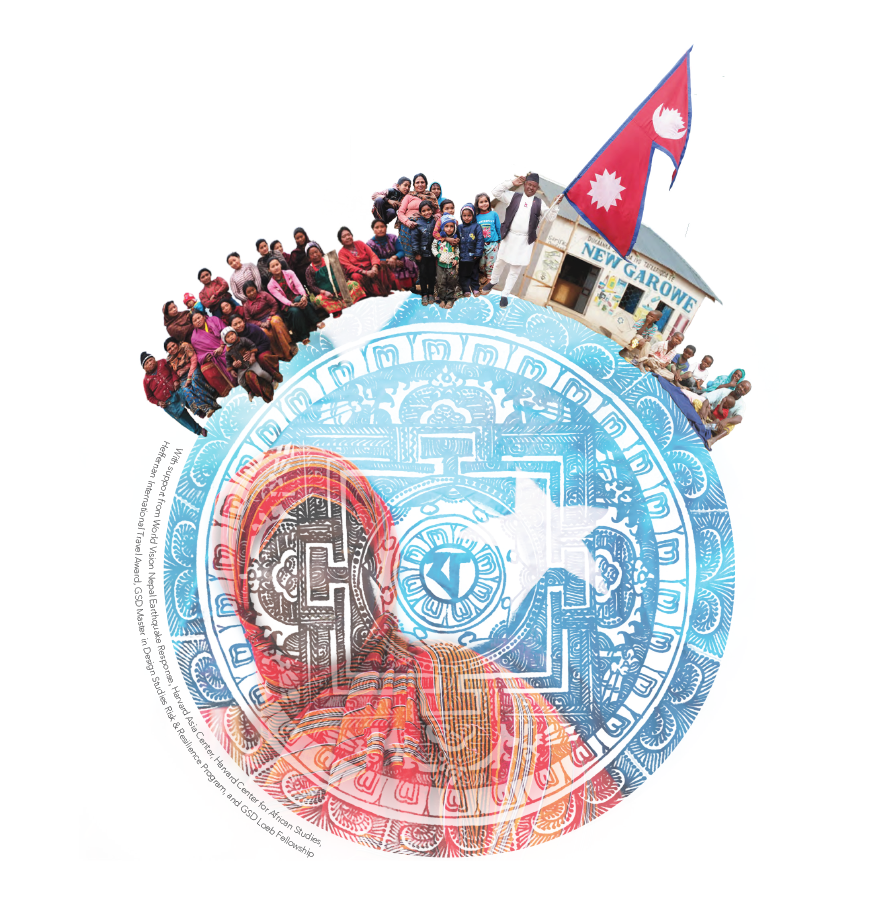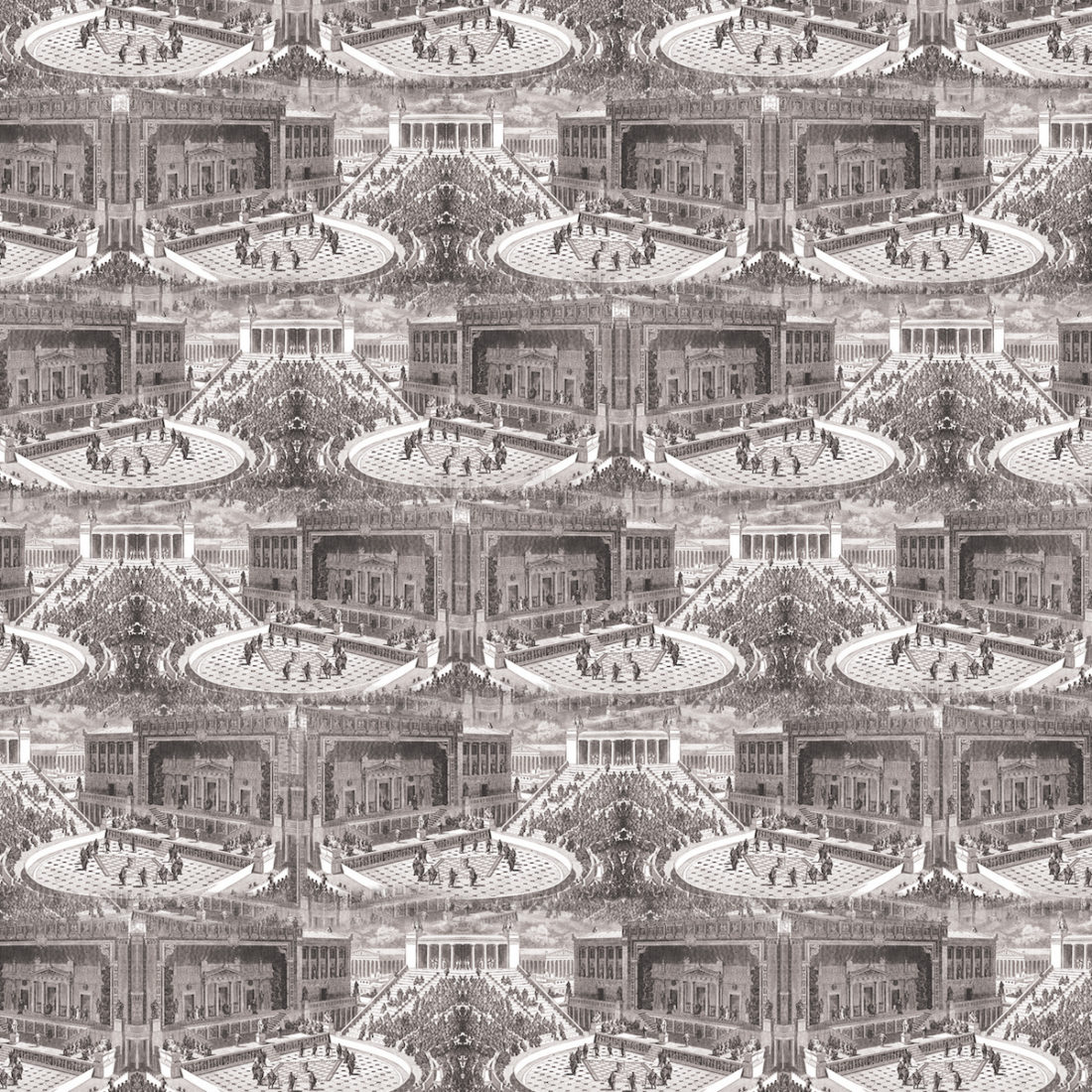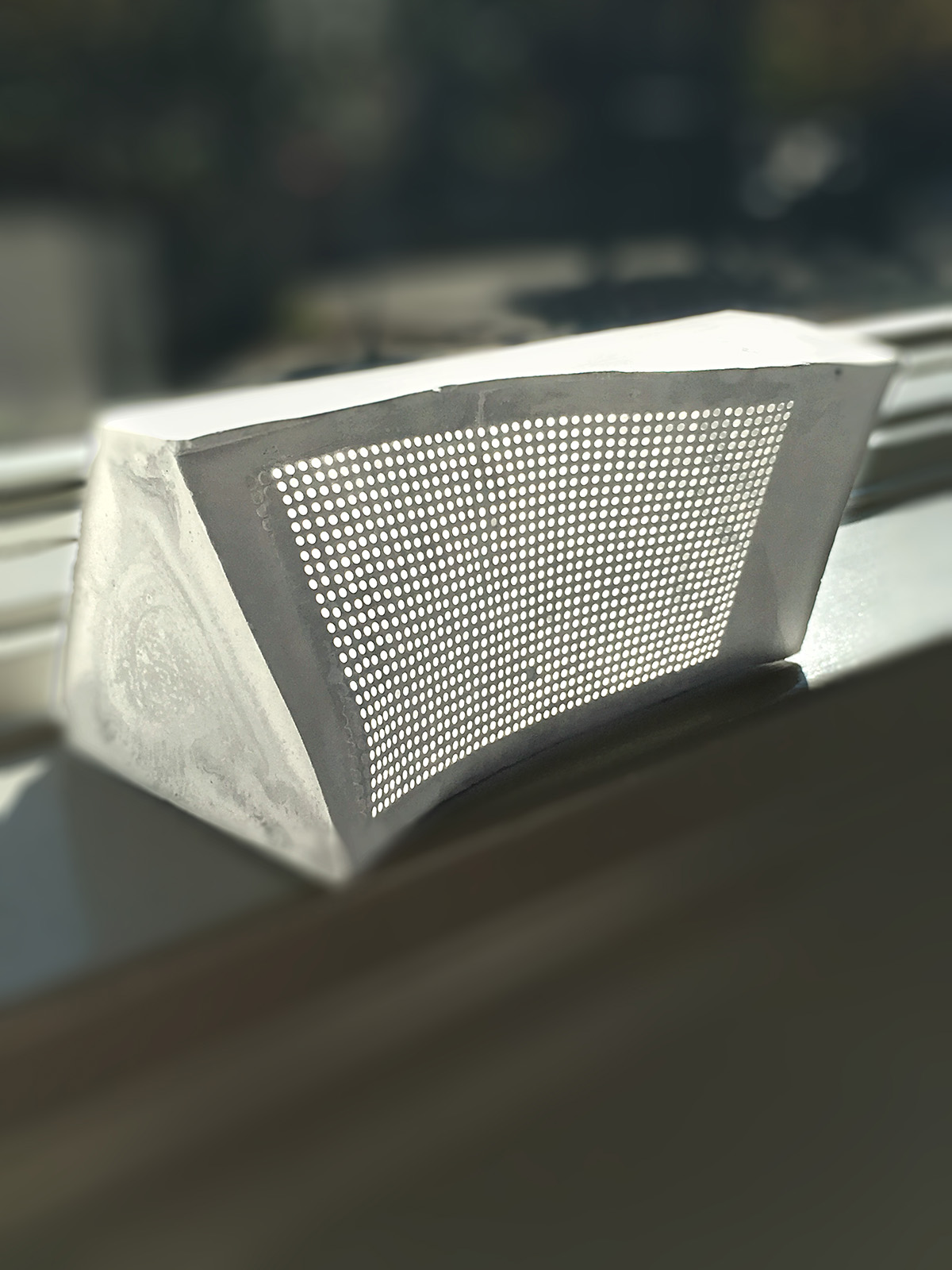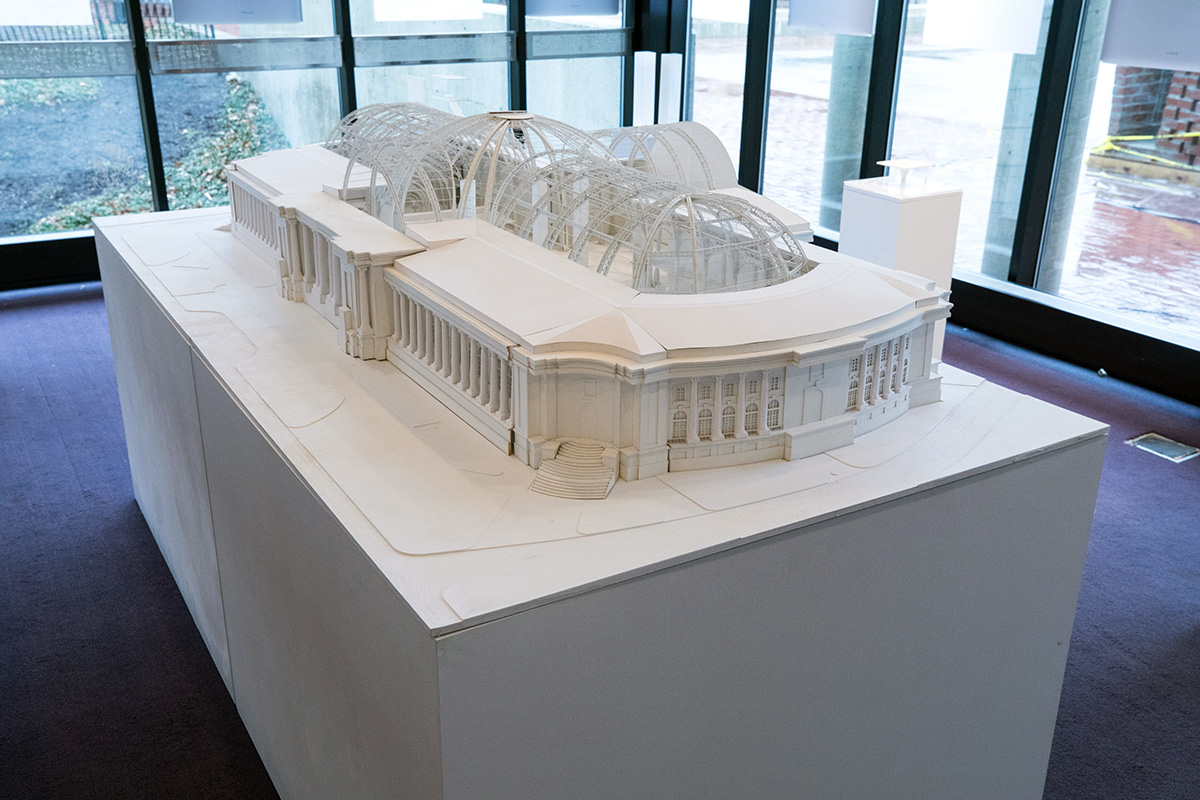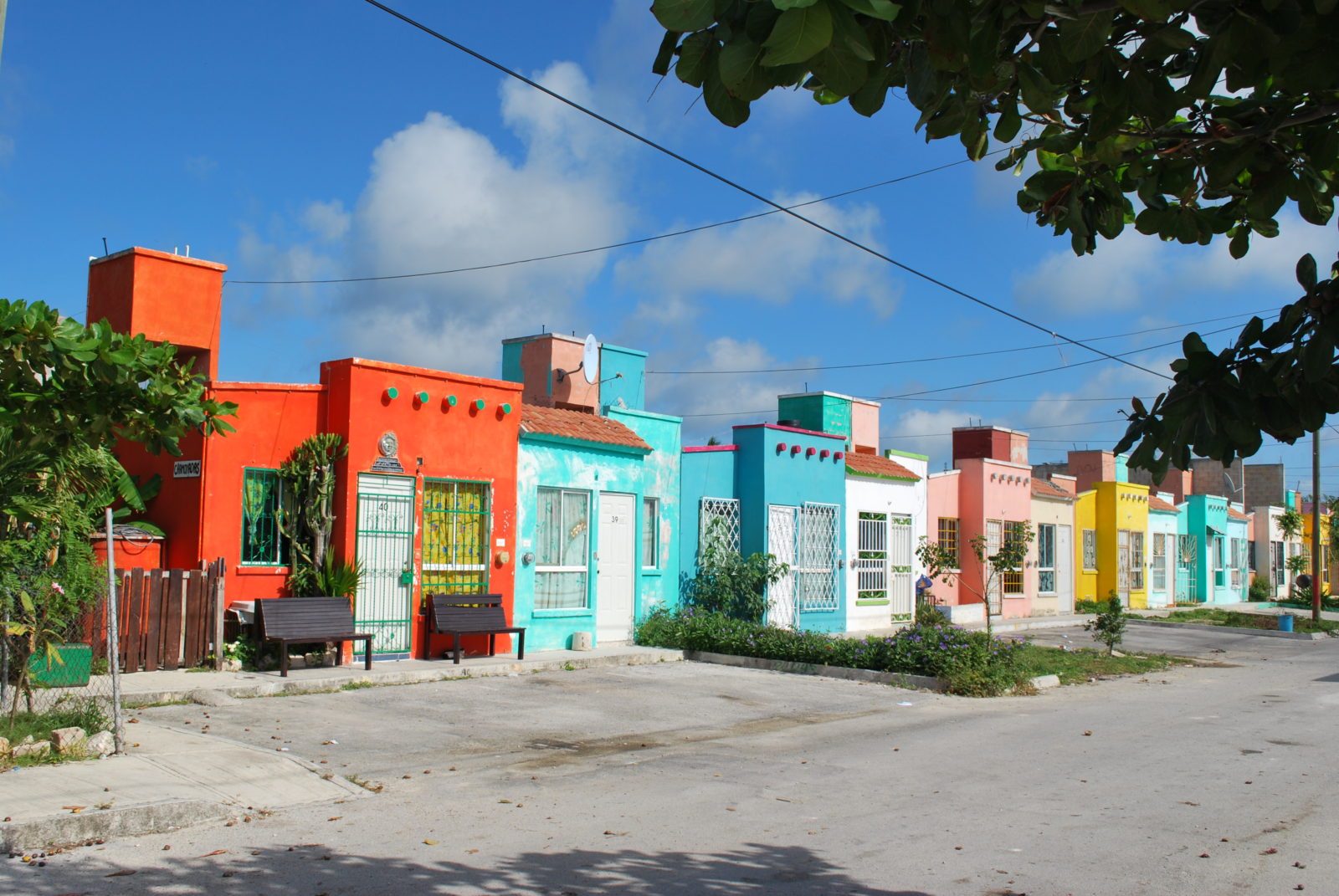Design for Recovery: Fieldwork in Nepal & Somalia
During January of 2016, a group of GSD students travelled to Nepal and Kenya, to examine post-disaster recovery in Nepal (after the 2015 earthquake) and Somalia (after 2012 drought and conflict) embedded with project teams from World Vision International. This exhibition is the product of this experience, documenting progress, successes and challenges. Students were able to examine implementation of projects, field realities, and institutional approaches of how built environment issues are being tackled on the ground after a disaster, and question the role of design professionals and how they can better support community needs. Fundamentally, the role of design was examined, and how it can support and be integrated for better recovery outcomes.
Team
Nepal Fieldwork by Justin Henceroth (MDes ’17), Oscar Natividad Puig (MDes ’16), Omar De La Riva (MUP ’17), Illika Sahu (MUP ’17), Ashley Thompson (MDes ’17), Jeronimo Van Schendel (MArch ’16); Somalia Fieldwork by Carlyn James (MDes ’17)
Brett Moore (Loeb Fellow ’16), Project Advisor
Exhibition
A multimedia exhibition speculating on the experience of field-based design research in Nepal & Somalia was held from April 21, 2016-April 15, 2016 at the Harvard Asia Center. Featured work included research, drawings and sketches, geospatial and conceptual cartography, and photography in order to speculate on risk and resilience, disaster assessment, disaster response, recovery, and rehabilitation as grounded in the contemporary urban condition.
Support
With support from World Vision Nepal Earthquake Response, Harvard Asia Center, Harvard Center for African Studies, Heffernan International Travel Award, Harvard Graduate School of Design Master in Design Studies Risk & Resilience Program, and Harvard Graduate School of Design Loeb Fellowship.
The City’s Lobby: Making Space for Social Interaction in Tourism
Anita Sellers Helfrich (MArch I ’17)
In a globalizing world, tourists are a growing part of the population in cities. As short-term visitors who are away from home and work, they have unique qualities that differentiate them from permanent residents. While this often leads to disconnections between tourist-heavy areas and their surroundings, it can also be seen as an opportunity for the city’s architecture to better integrate a changing user base. Most tourist attractions are designed to maximize the commercial value of tourists through an efficient circulation of the masses. They fail to appreciate the fact that these masses are made up of individuals from around the world who were brought together by a shared interest. This thesis proposes a space that celebrates the diverse community of tourists it attracts—a space designed for lingering rather than transience to promote the collective enjoyment of a destination.
Bringing hospitality into the public realm, the city’s lobby welcomes all tourists to get oriented in a centralized place without imposing on the local context. Programmatically, it provides amenities that serve the displaced tourist who feels limited by the belongings in their luggage. Spatially, it offers claimable areas for the opportunistic tourist to sit down and learn from the community of tourists around them. Urbanistically, it associates with an existing attraction to encourage the curious tourist to comfortably explore a new place. By adapting to an evolving population of tourists while representing the local character that they have come to experience, the city’s lobby is the tourist’s own in an unknown place.
Medial Ground: A Critique on the Disembodied School
Allison Cottle (MArch I ’17)
Medial Ground critically examines the role of space and the consequences of its elimination in higher education. Positing that the spatial dimension has been largely discounted in the production of online coursework, this project proposes an alternative as a means to fuse the major benefits of online coursework and the traditional school. The thesis proposes a school for distance learning—remote schools where students gather to learn. Targeting rural communities with limited access to quality
higher education, the project introduces a virtual vein—a means of passage for the exchange of information between the city and the isolated community—actualized within a surrogate.
The thesis examines the bodily experiences essential to learning, the development of interpersonal relationships and the perception of an educational community, and constructs a stage for a performative architecture. The theatricalization of the commonplace mimics the perpetual hum at the heart of a campus despite an enormous disparity in scale. Similarly, when the theatrical becomes commonplace and the stage exists as an assemblage rather than a focal point, the apprehension of
participation may be overcome. The school for distance learning becomes a fusion of the egalitarian agora and hierarchical theater. As a typology, a school for distance learning must turn both inward and outward, be both generic and specific, and must be small, yet monumental. Visibility, audibility, and physical proximity must be curated at the scale of the classroom, the scale of the school, and the scale of the network.
Sensible Concrete with Optical Fiber: Application with Light, Force and Data Transmissions
Yuan Gao (MArch I ’17)
Concrete is traditionally treated as a material primarily for load-bearing purposes. But can it fulfill other roles too? The fluid nature of concrete mix opens up opportunities for material mixtures that would render multiple functions. This thesis explores one combination in particular—optical fiber embedded concrete, in order to develop a new type of structural material with optical advantages. As there have already been several efforts in Europe to industrialize optical fiber concrete (often commercialized as transparent concrete in marketplace), it is not the focus of this thesis to examine potential methods of mass production. Rather, this thesis tries to realize the great potentials of this material through architectural applications: light-redirecting/imaging, load-bearing, and data transmitting.
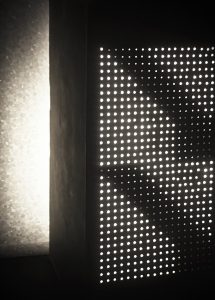
Let us imagine a piece of architecture made from optical fiber concrete. It can be a daylight diffuser during the day, a projection screen at night, and a structure sensor that monitors internal strain—all achieved without compromising its structural soundness. As such, concrete has become a sensible material that can multi-task. Its future is to be redefined.
A Fair, A Fare, Affair for Architecture: Curating Architecture and Other Oxymora
Daniela Leon (MArch I ’17)
This thesis is framed within the paradox of curating architecture. Curating architecture calls attention to the multi-viewer, the architect and larger public, in parallel to the object of inquiry: architecture. The thesis presents itself as A Fair for Architecture. Not a gallery, a collection of objects in space; not a museum, a historical record or past account; not a biennial, a speculative or projective future; but a fair as itself. A fair, in art, functions at the point of the present. It displays what is, not what was, or what could be. A Fair for Architecture does the same. The typology of the fair is used as a tool for self reflective production and thought of the discipline as it communicates with both architecture and a larger public. As architects we never make buildings, only representations of buildings. We represent architecture to different constituencies: clients, builders, contractors, communities, as well as represent architecture back to the discipline itself.
The fair: A Fair, A Fare, Affair for Architecture is a set of seven exhibits. The curatorial brief, made of up fourteen documents, sets the parameters for the exhibitor to work within and create architecture oxymora. Where architecture takes on the definition of an oxymoron. Architecture that has two different qualities at once. The oxymoron no longer becomes impossible but becomes a tool for architecture.
RESHIM: Rethinking Social Housing in Mexico
RESHIM is a multifaceted project focused on two central research components: 1) report on urban governance conditions and case study research in seven metropolitan areas across Mexico and 2) planning guidelines for redensification and sustainable urban development. In partnership with INFONAVIT, the RESHIM project has coordinated three Urban Planning and Design Option Studios at the GSD, with work in Celaya, Tlalnepantla, Oaxaca, and Mérida. Together with Harvard GSD Executive Education, the RESHIM project has also collaborated on Capacity Building training for executives and partners working on federal housing and urban development policy in Mexico.
Building on fieldwork in seven Mexican cities, the governance research led by Professor Davis introduces findings from the fieldwork and policy recommendations proposed to INFONAVIT. The report outlines the major barriers and enablers to densification and identifies the series of obstacles that must be overcome if mortgage credits for social housing are to be used to build more sustainable cities. Case study research has taken place in seven metropolitan areas across Mexico: Aguascalientes, Aguascalientes; Cancún, Quintana Roo; Guadalajara, Jalisco; Mérida, Yucatán; Monterrey, Nuevo Leon; Oaxaca, Oaxaca; and Tijuana, Baja California. Fieldwork research has revealed the range of housing dynamics across different cities and a unique set of challenges facing densification and social housing development.
Overall, the project addresses the following questions: What are strategies for better coordinating different levels of government to produce and renovate social housing in urban Mexico? What kinds of regulatory and technical tools, or other urban planning and design interventions, can be used to improve practice and successfully implement the new national housing policy? What levels of government would have to embrace them and how can they be mobilized? What are the challenges in coordinating the new national housing and urban policies with state and local government actions critical to the success of the national policies?
Ann Forsyth (Co-Principal Investigator), Diane E. Davis (Co-Principal Investigator), Nelida Escobedo (Research Associate), Margaret Scott (Research Associate), Elizabeth Antonellis (Project Assistant)
2014-2016
Visit the Rethinking Social Housing website.
Sponsored by INFONAVIT, Mexico’s National Worker Housing Finance Agency
