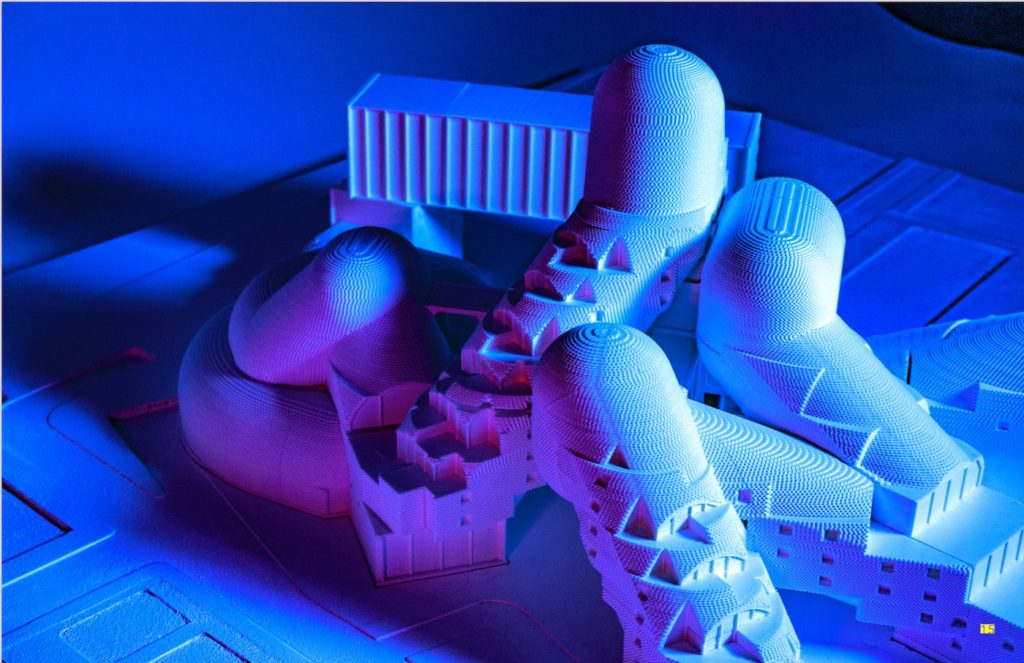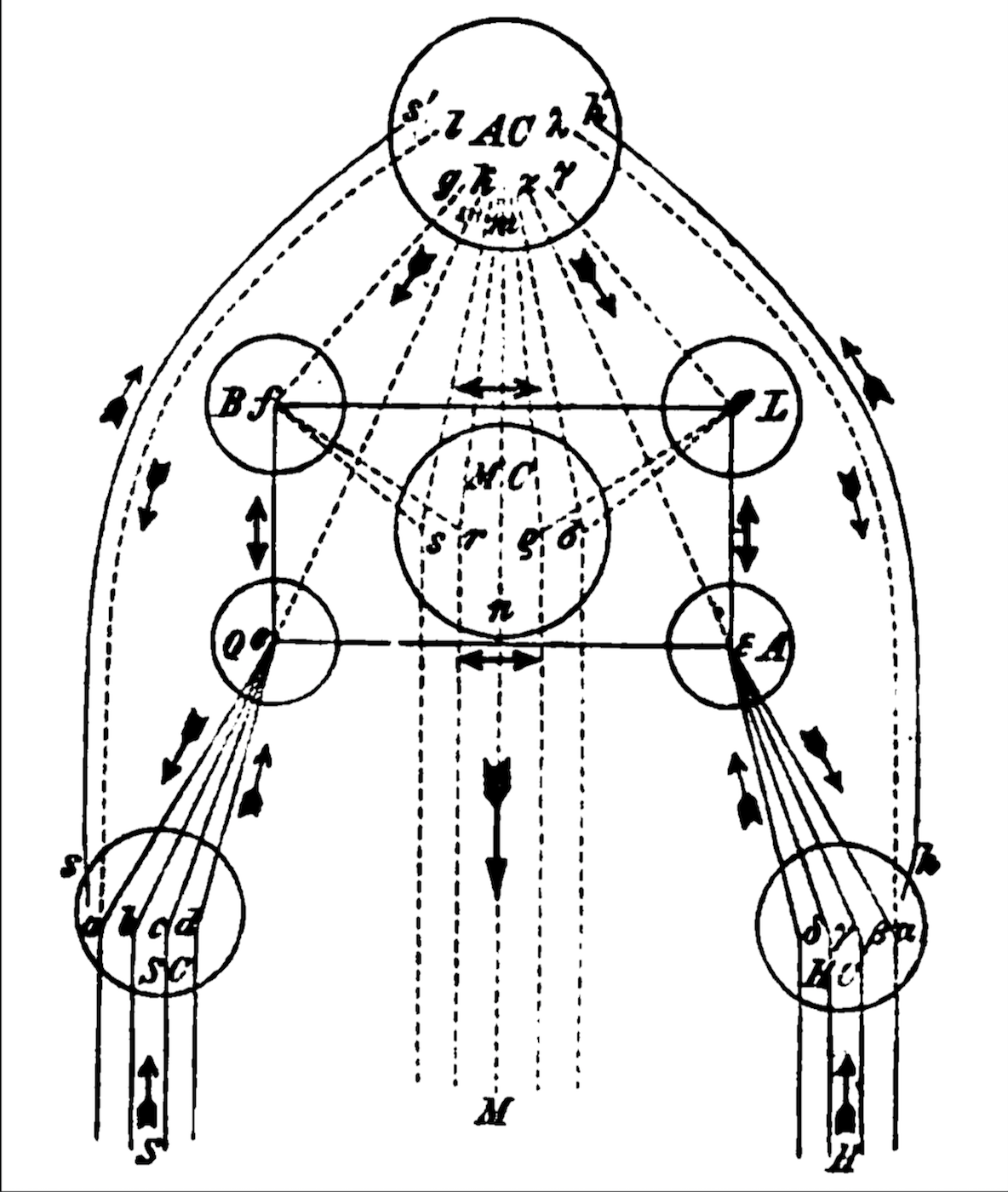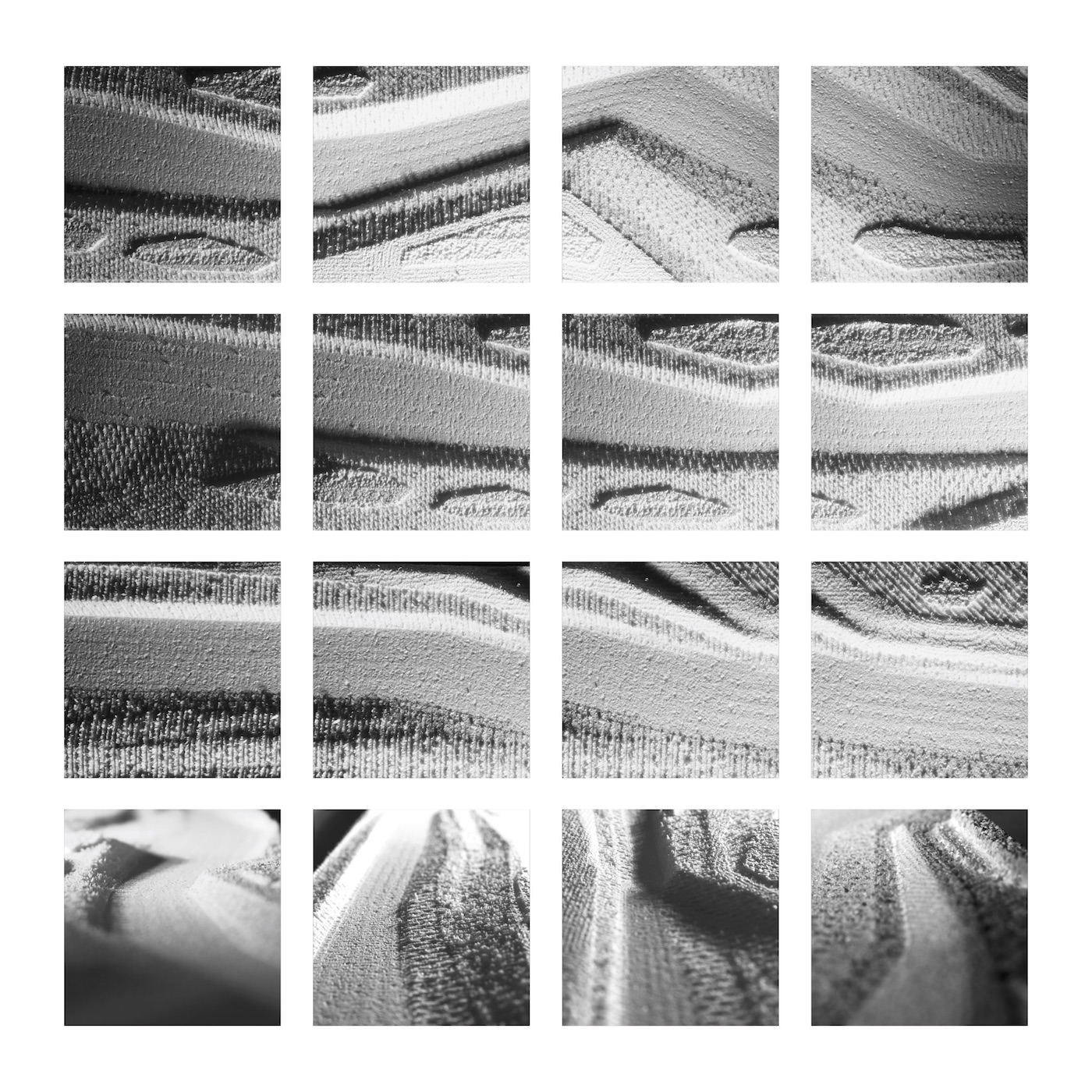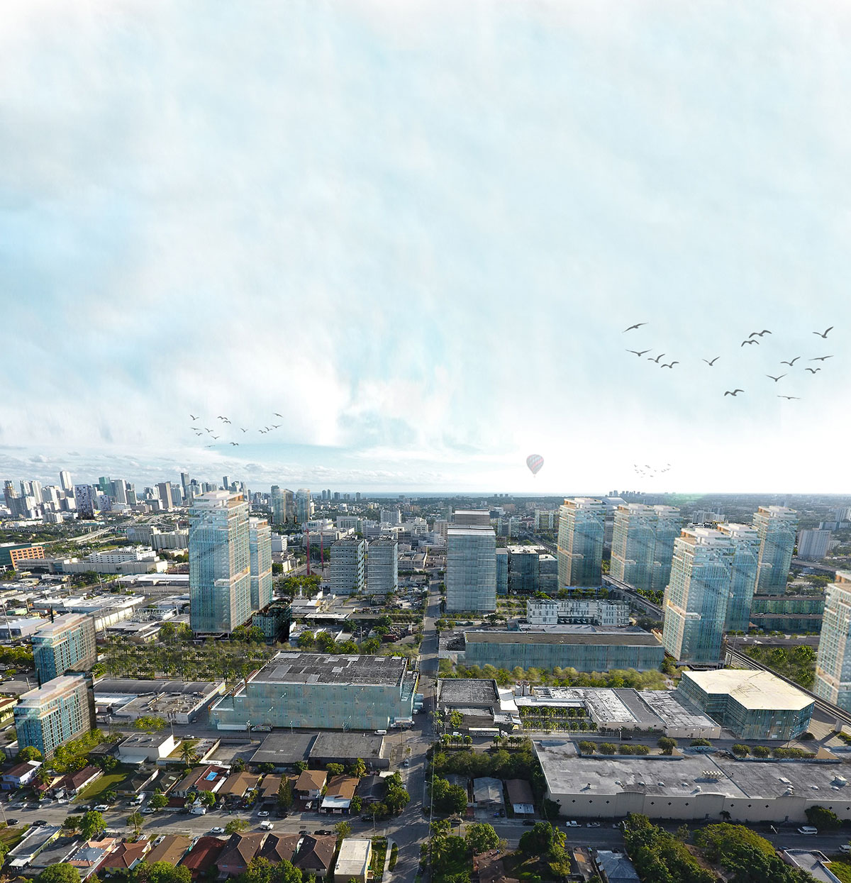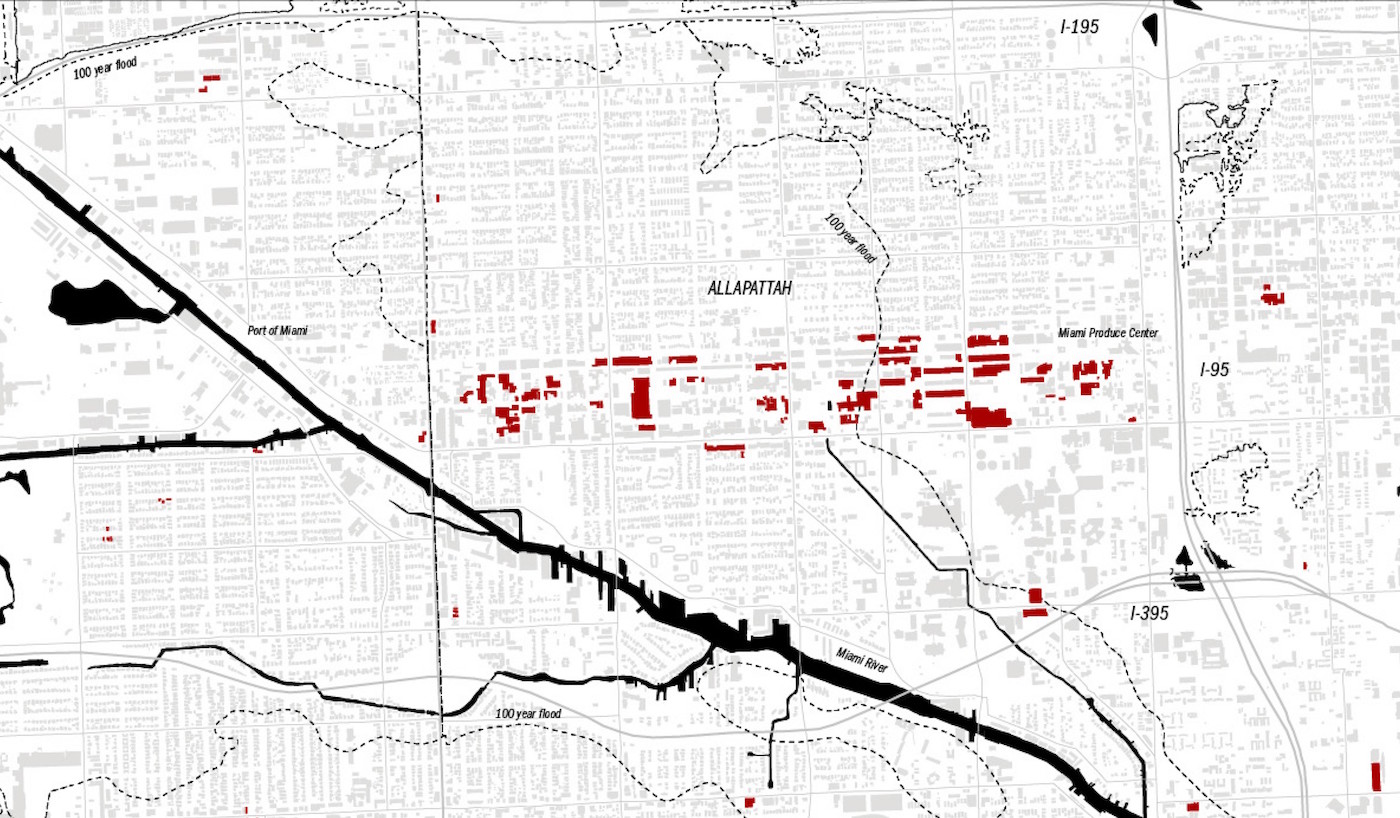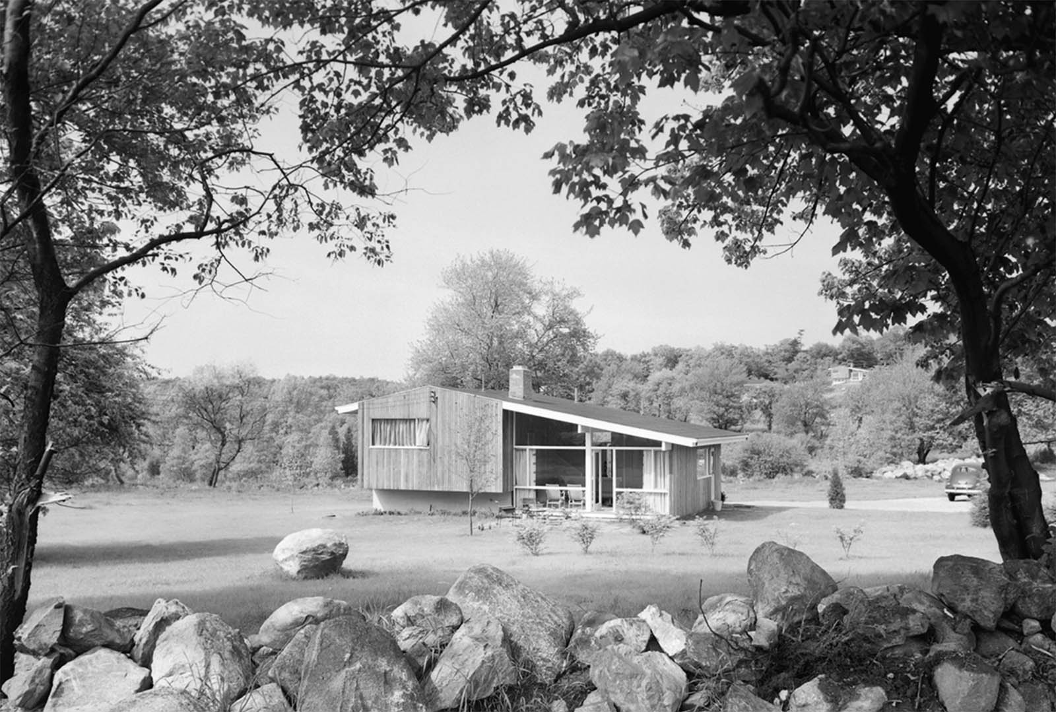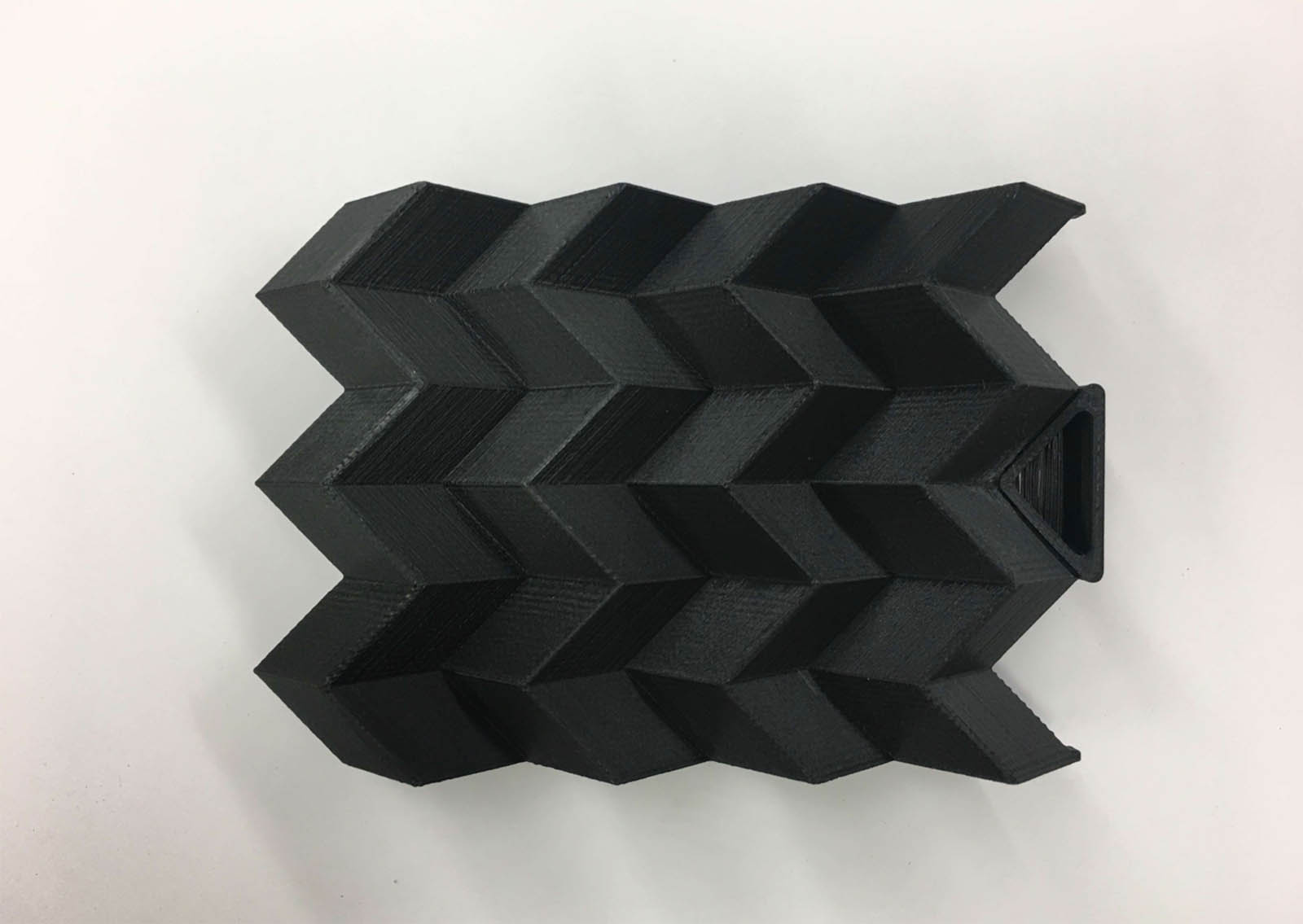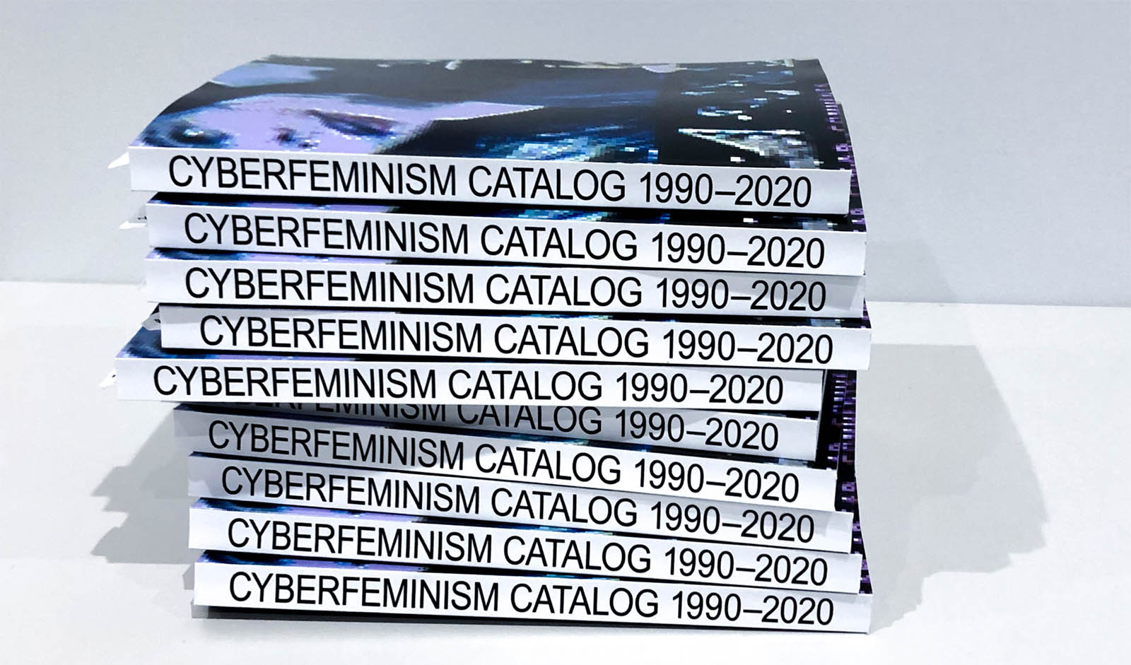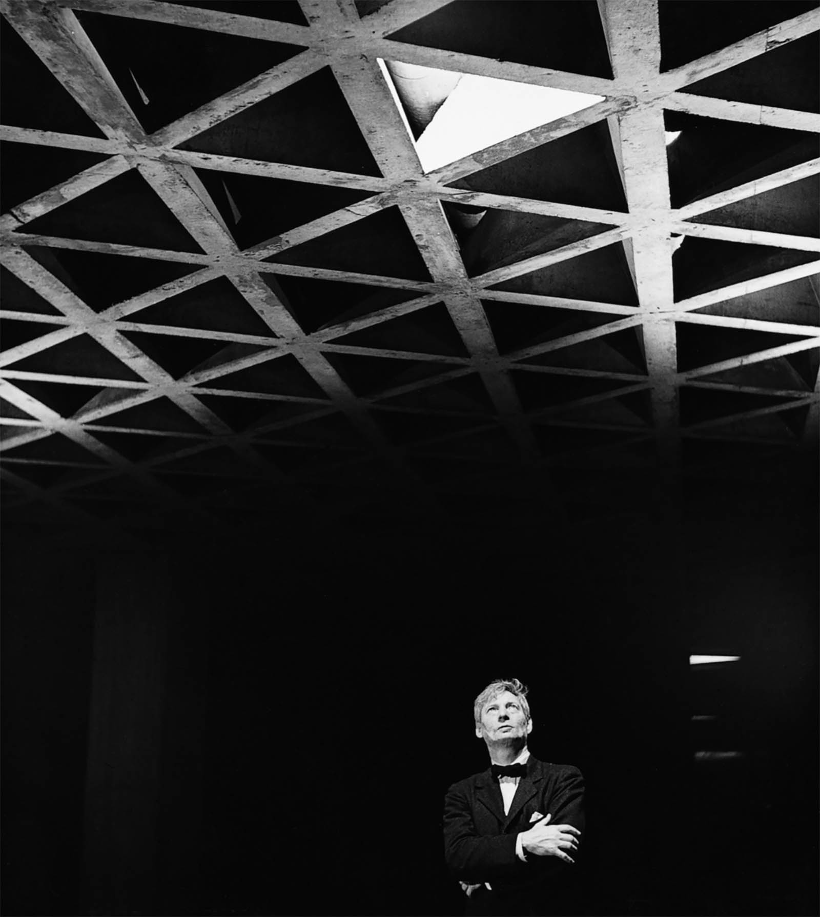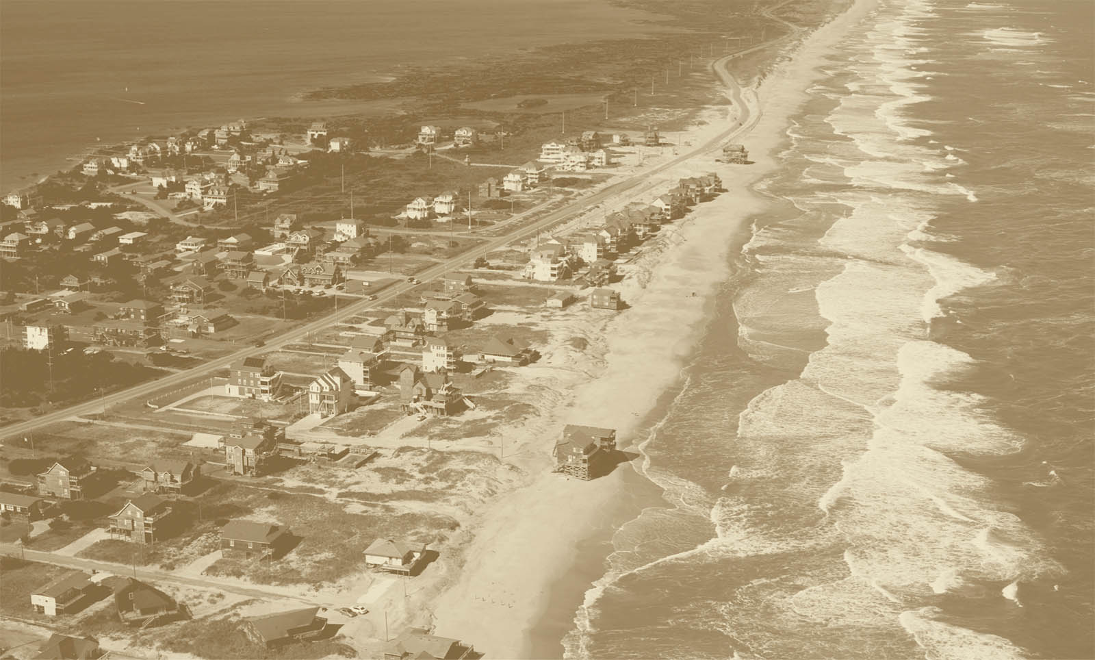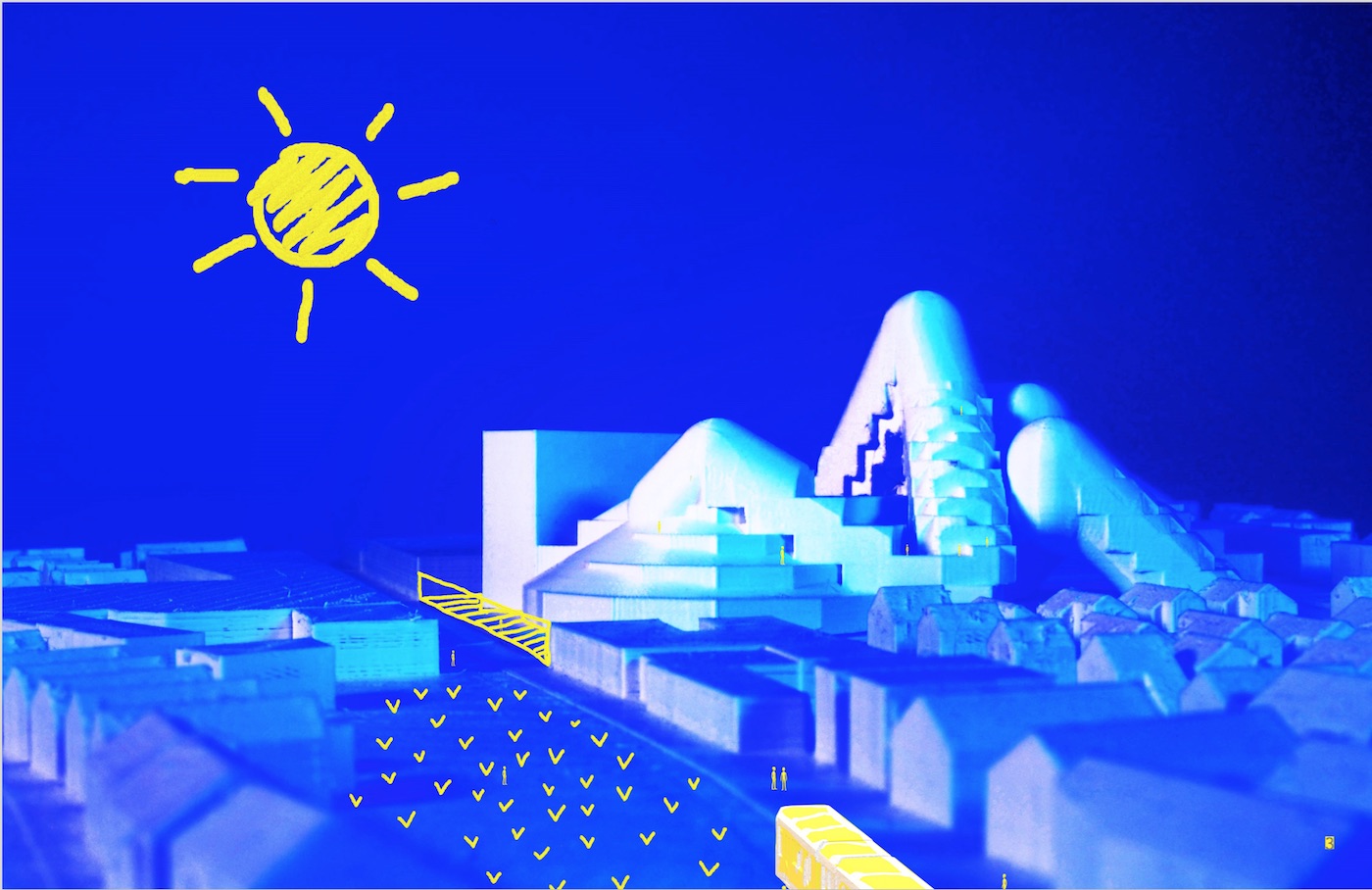Wilhelm Wundt, Apperception & Psychological Figures of the Architectural Imagination
Carrie Bly (MDes ’19)
This thesis seeks to understand, to apprehend and to grasp the significance of, the perception of a gap between mind and body, thinking and feeling, at the turn of the twentieth century in German-American discourses of psychology and design. Specifically, this paper follows these discourses as they circulate through Wilhelm Wundt’s Apperception Schema. Wundt is a founding father of psychology, as the discipline is narrated and defined today. The Apperception Schema first emerged circa 1880 in the second edition of his text Grundzüge der physiologischen Psychologie (1874-1911), which immediately became a landmark in 19th century German and European studies of mind. Recently, circa 2000, the Apperception Schema has reappeared in histories of design; specifically in Zeynep Çelik Alexander’s Kinaesthetic Knowing (2017) which examines the formation of Bauhaus pedagogy through its connection to German psychology. Throughout most of Alexander’s book Wundt is a shadow, referred to time and time again to bring contrast and relief to educators, artists and designers grafting psychological techniques and concepts into their respective fields. This thesis takes a close look at Wundt and his Apperception Schema in order to give further definition to his presence in the background of Alexander’s narrative and the context that both German-based psychology and design grew into and out of. The significance of the Apperception Schema in the center of this disciplinarily fractured disquisition is not only its attempt to bridge the perceived gap between irreducible conceptions of mind and body, thinking and feeling, but also to represent and challenge categorical descriptions and knowledges prescribed to each. I explore these bipolar tensions as they take the shape of metaphysical, methodological and institutional debates in late-nineteenth century German psychology and, through Alexander’s work, as they become codified in Bauhaus pedagogy. If the European Enlightenment epitomizes the power of intellectual knowing, and Alexander’s text articulates an equally hegemonic history of bodily knowing, the Apperception Schema lies between these two. It is an entry point to the irresolvable constructions of mind and body, feeling and thinking that gave birth to psychology, that psychology was intended to resolve, that made their way into design pedagogy, and that, like Wundt himself, continue to shadow both fields today.
Collins Reservoir
Kent Hipp (MLA I ’17)
In response to climate change and rising sea levels, this project re-imagines Miami Beach’s Collins Canal as a stormwater reservoir with the capacity to alleviate flooding and generate new urban form. First cut in 1912 to move produce across the island, today the Collins Canal abuts a number of public facilities – schools, parks, gardens and memorials. The reservoir links these valuable sites, and creates a continuous public realm, which is activated by the daily and seasonal changes of the ocean. Adjustable tidal gates placed at either end of the canal are synchronized with pump stations – allowing for the adjustment of water levels within the canal. Prior to a large rain event, water could be set a low elevation to provide storage for stormwater runoff. The reservoir’s topography responds to this fluctuation, creating micro-climates for cypress and mangrove plantings, as well as interesting spaces for walking and gathering. Along this blurred water’s edge, new elevated buildings connect the city fabric to the reservoir and create an urban district which is adapted to climate uncertainty.
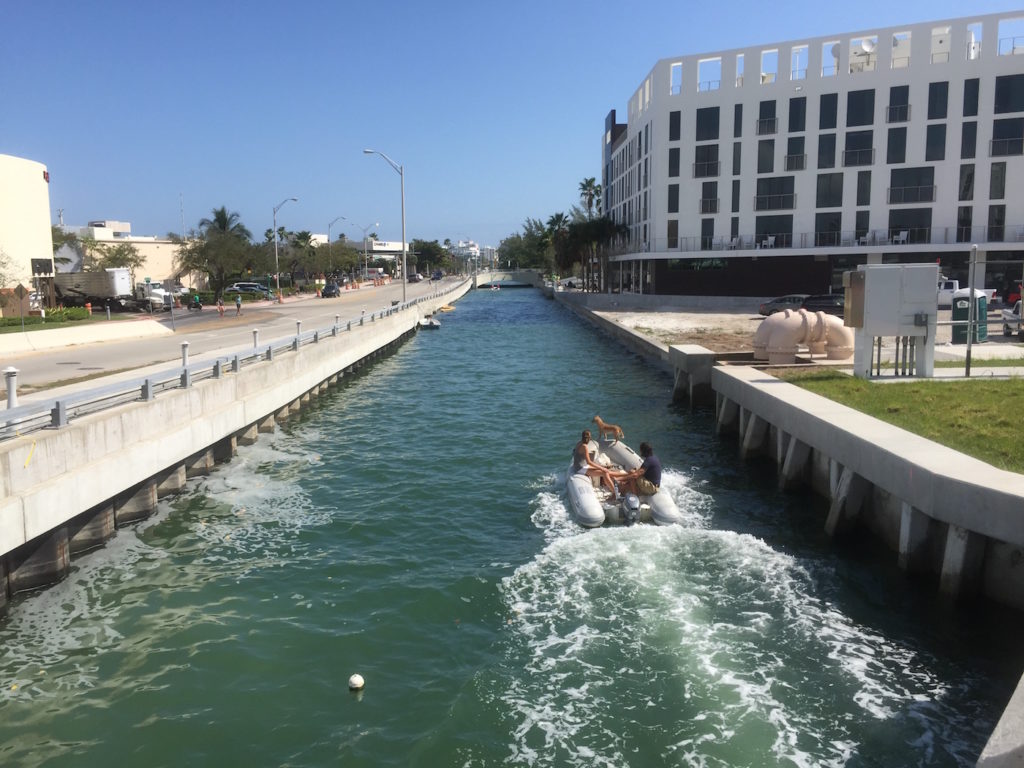
Climate Dense[city]: Building TOD on Higher Ground in Allapattah
Kenner Carmody (MDes ’19, Energy & Environments)
This research aims to visualize the required future housing stock necessary to accommodate displaced populations in Miami’s Allapattah neighborhood which will be affected by sea level rise and tidal inundation by the year 2100 (NOAA Office for Coastal Management). Property data, topological maps and NOAA sea-level rise projections are used in order to propose greater density in the City of Miami due to lost surface area around the Miami River. This study evaluates the existing spatial capacity and density distribution under current zoning policy, Miami 21. This study reveals that the current zoning code, overlay districts, and Neighborhood Development Zones (NDZ’s) within the population catchment area of Allapattah are maladaptive and should be completely reconsidered. Sited along Miami’s legacy metro system, a densification proposition in East Allapattah tests the hypothesis that a densified urban zone along underutilized existing transit infrastructure can accommodate new (and equitable) densities in Allapattah where housing, employment and amenities can cluster.
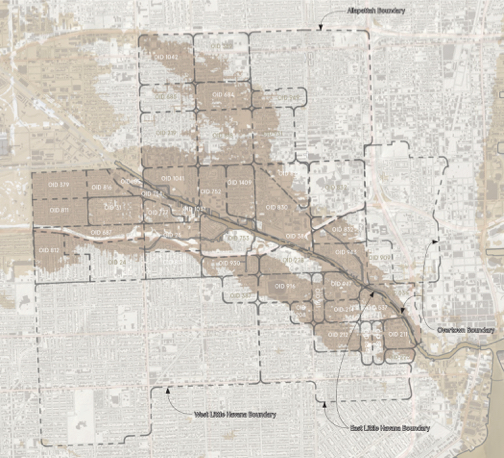
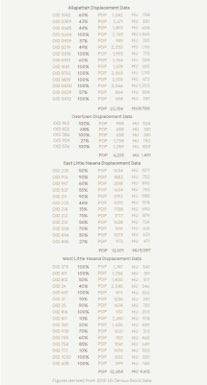
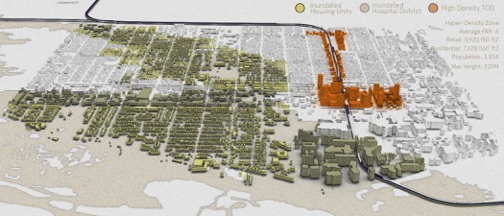
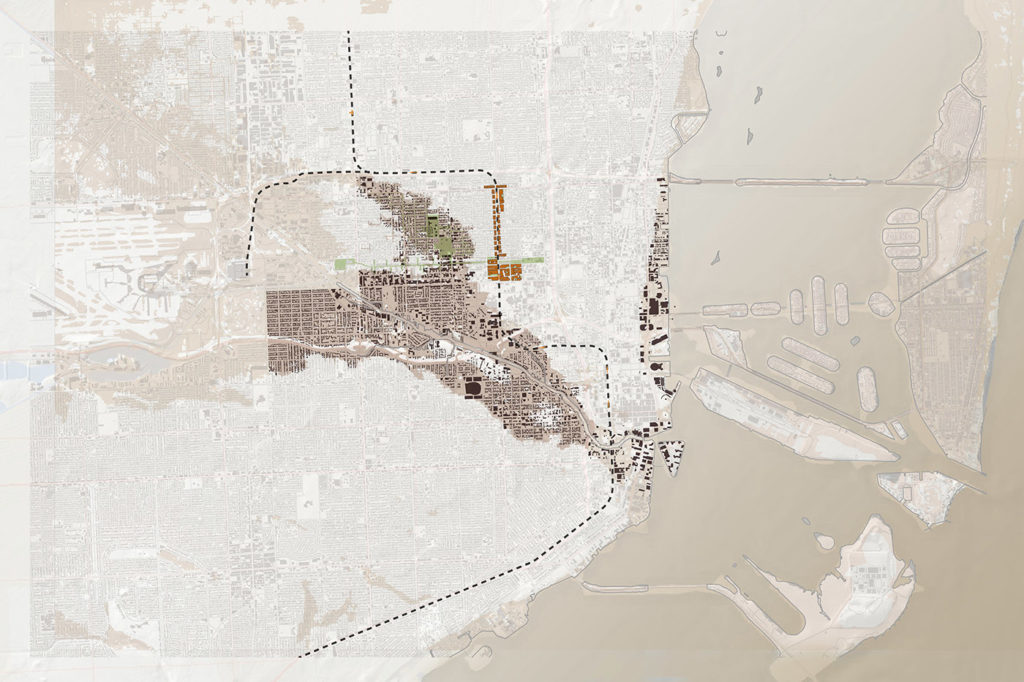
Food System Resilience: Addressing the Vulnerability of Miami’s Food System Through Distribution Cluster Centralization
Daví Parente Schoen (MLA I/MUP ’19)
Food distribution and processing in Miami is clustered around a number of hubs that have grown in response to market and infrastructural logics.These agglomerations are an integral component of Miami’s food system and vulnerable to increased risks due to climate change. This project proposes that state and county agencies create a food distribution hub in Hialeah or Opa-Locka that centralizes these critical facilities in order to increase resilience.
Site and Shelter: Design for the ‘Whole Landscape’
Charlotte Leib (MDes ’19)
This thesis examines the ways that modernist architects, landscape architects, planners, and government agencies began to conceptualize the built environment through the terms ‘site’ and ‘shelter’ in the first decades of the twentieth century. It begins by tracing how the site and shelter discourse coalesced, looking in particular at the role that the American magazine Shelter played in bringing the ideas of European modernism to readers across the Atlantic. It then examines how the site and shelter discourse found its way into design pedagogy by introducing readers to the housing design, financing, and site planning ideas that former Chief City Planner of Berlin, Martin Wagner, imbued to his students in his course, Site and Shelter, which was a requirement for all first-year architecture, landscape architecture, and planning students at the Harvard Graduate School of Design from 1939 to 1941. It goes on to examine how Wagner and his colleague at the GSD, Walter Gropius, furthered the site and shelter discourse through their teaching and practice in the US, first working together and then splitting ways as they developed their ‘total architecture’ and ‘whole landscape’ concepts. The thesis concludes by highlighting the efforts of several of Gropius and Wagner’s students who created a non-profit housing corporation, ‘Site and Shelter’, in 1948, to experiment with the communitarian and proto-ecological housing design ideals that they had learned in Wagner’s eponymous course and in Gropius’ design studios.
The Humid Threshold: Cooling hot, humid climates via membrane dehumidification
Pamela Lucia Cabrera Pardo (MDes ’19)
The thesis centers on the design of a membrane material for cooling hot, humid climates via dehumidification, by selecting water vapor out of humid air. While membrane selectivity is a well-known field of study, found throughout nature and applied across industries, architecture has only regarded membranes as barriers. However, membranes have the potential to separate substances through diffusion, a passive process that is isothermal, and therefore a membrane selectivity system for dehumidification can be less energy intensive than typical vapor compression systems (Yang, Yuan, Gao, & Guo, 2015) (Woods, 2014) (Mahmud, Mahmood, Simonson, & Besant, 2010). Membrane dehumidification research has been developed over two decades for the enhancement of air mechanical units, but it has not yet been proposed as a building material. This thesis investigates the possibility of using membranes as a building screen material to dehumidify incoming air as it is drawn into a building. This application could lower the latent heat that drives air conditioning demand in humid climates, and thus increase natural ventilation potential and other passive dry-bulb cooling strategies.
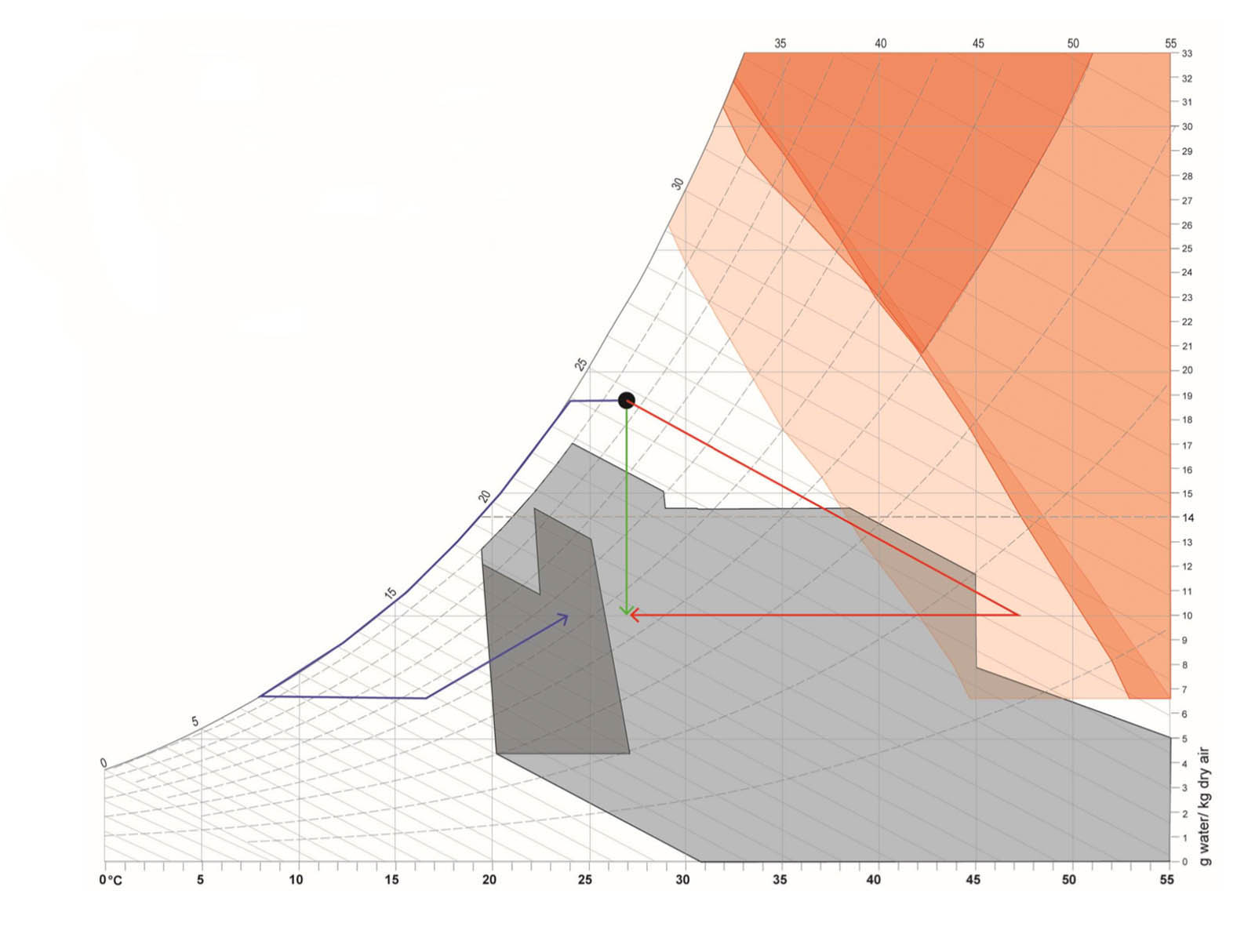
Psychrometric chart showing three dehumidification processes for cooling. (blue) conventional vapor-compression air- handling unit; (red) desiccant; (green) vacuum-based membrane dehumidification. The red shaded area is the dangerous and extremely dangerous zone defined by the Humid Index (HI) and Humidex. The grey shaded area can be mitigated with passive cooling strategies such as: thermal mass, evaporative cooling and natural ventilation.
In comparison with desiccants and condensation processes used for dehumidification, the membrane system extracts water vapor as a gas, without a phase change, meaning that there is no heat byproduct from the process. Through a mixed-method study that includes experimentation, design prototyping, and simulation, the thesis proposes a Miura geometry membrane arrangement to deploy as a building screen. The geometry is intended to increase surface area and induce flow turbulence for higher air-membrane contact. Two membrane materials are tested under different form configurations, a dry membrane (PVA with LiCl) and a supported liquid membrane (PTFE and CA with PEG400). The results show that the proposed design has a higher impact on the performance of the membrane than the difference in material permeability. A new passive form of latent cooling through openings in a building envelope could reduce the need for vapor compression mechanical systems, reduce the operational energy of buildings and create more resilient and healthier spaces by allowing natural ventilation design strategies.
Cyberfeminism Catalog 1990–2020
Malinda Seu (MDes ’19)
This is not a book about women and technology. Nor was this book created for women. Throughout these pages, scholars, hackers, artists, and activists of all regions, races, sexual orientations, and genetic make-ups consider how humans might reconstruct themselves by way of technology. What is a woman anyway?
The creation and use of this catalog is a social and political act. The texts, organizations, events, and other media aggregated herein push against the dominant understanding of internet history. We are taught to focus on engineering, the military-industrial complex, and the grandfathers who created the architecture and protocol. But the internet is not only a network of cables, servers, and computers. It is an environment that shapes and is shaped by its inhabitants.
As a publication, this catalog is the site around which a public is formed. However, this public is broader than those of the individual entries or categories included in this index. Together, these works map the radical techno-critical activism that shapes a cyberfeminist counterpublic. The publication takes the name cyberfeminism as an umbrella, complicates it, and pushes it into plain sight for others to respond and build upon. To name something is to claim its existence.
Architecture for a New World: Louis Kahn and Philadelphia
Izzy Kornblatt (MDes ’19)
This project reinterprets the architecture of Louis Kahn as expressing a particular experience of modernity rather than returning to an archaic past. Based upon extensive archival research and interviews, I argue that Kahn and his engineers, working in collaboration, derived a distinctive architecture from the ways of thought embedded in Philadelphia. I show the origins of Kahn’s method to be in the work of Frank Furness, passed on to Kahn by his mentor George Howe. From them Kahn inherited a commitment to an architecture of material and programmatic honesty—an architecture that against the abstraction of high modernism and formalism of the Beaux-Arts sought to reflect the conditions of contemporary life. Relying on the knowledge of his engineers, Kahn made that commitment concrete by integrating structure, building systems, and program into an architecture of clear and legible meaning.
In making this case, I question the major claims of present Kahn scholarship: that Kahn’s mature architecture derives from the study of ancient ruins, and that Kahn represents a turn toward French neoclassicism. I argue instead for a research-based view of Kahn that returns agency to his work while dismantling the cult of genius that too often surrounds him. Ultimately, I argue that the historical importance of his work lies in the new approach toward the architectural subject that it introduced in 20th-century architecture—thanks to its derivation of form from contemporary realities and insistent rejection of aestheticism.
Lines in The Sand: Rethinking Private Property On Barrier Islands
Maggie Tsang (MDes ’19) and Isaac Stein (MLA/MDes ’20)
This research examines the role of private property in transforming the landscape of barrier islands and proposes an alternative land trust as a redistributive approach to preemptive retreat. On barrier islands of the eastern seaboard, vacation homes occupy a majority of the land use, with properties held as financial assets rather than primary residences. With each successive storm as well as with the slow onset of sea level rise and accelerated sediment erosion, taxpayer dollars are disproportionally allocated towards the restabilization and reconstruction of damaged homes and infrastructure.
We argue that the resilience of barrier islands points not to an ecological capacity to withstand system shocks, but rather to the persistence and preservation of capital in the form of private property in predictably volatile environments. Our primary case study takes place on Hatteras Island, NC; more commonly known as the Outer Banks. Here, we test how to incentivize second homeowners to gradually yield ownership along the shoreline. Ultimately, we mobilize a vision for a nonprofit organization whose mission is to phase out development on barrier islands. Drawing from the economic model of a land trust, we offer a platform that informs decision-making around real estate donations based on erosion rates and climate risk. In addition, this project rehearses and speculates on the spatial and environmental effects of this alternative land trust by visualizing the resulting landscape and the process of unbuilding. By designing protocols and procedures that reverse prevailing development logics, this trust seeks to reduce public expenditure on privatized shorelines and ultimately to return the barrier island to its ecological function as a coastal defense line.
A Giant Among Us
Son Vu (MArch I ’21) and Alex Yueyan Li (MArch I AP ’21)
It is hard to get in and out of Somerville, and true public spaces are few and far between. Though several nodes do exist, these piecemeal developments are often solely commercial enterprises. Furthermore, Somerville’s residential identity is tied to triples-deckers dotted among low-slung homogenous areas. Under existing conditions, the kind of dense and unpredictable urban quality—whether it be effects, experiences, or the buildings themselves—cannot be much lived. This project interprets the urban condition as a line strewn with points of interest. Our ‘line’ is quite literally operated on—by stretching, twisting, and rotating, at the building scale. We first began by thinking through ways to mitigate the ground level. We negotiate the understood existing boundaries by stretching elements out to touch on key edges of the site, continuing on the rhythm of existing buildings. Within this thickened at site’s edge- line are shops, restaurants, and cafes; and within the agglomeration of these shops and stalls, lobbies and unit entrances are camouflaged. As the ‘feet’ of our line touch ground, they are spread out enough to make the boundary porous—a dashed line which allows physical and visual connections through this giant.
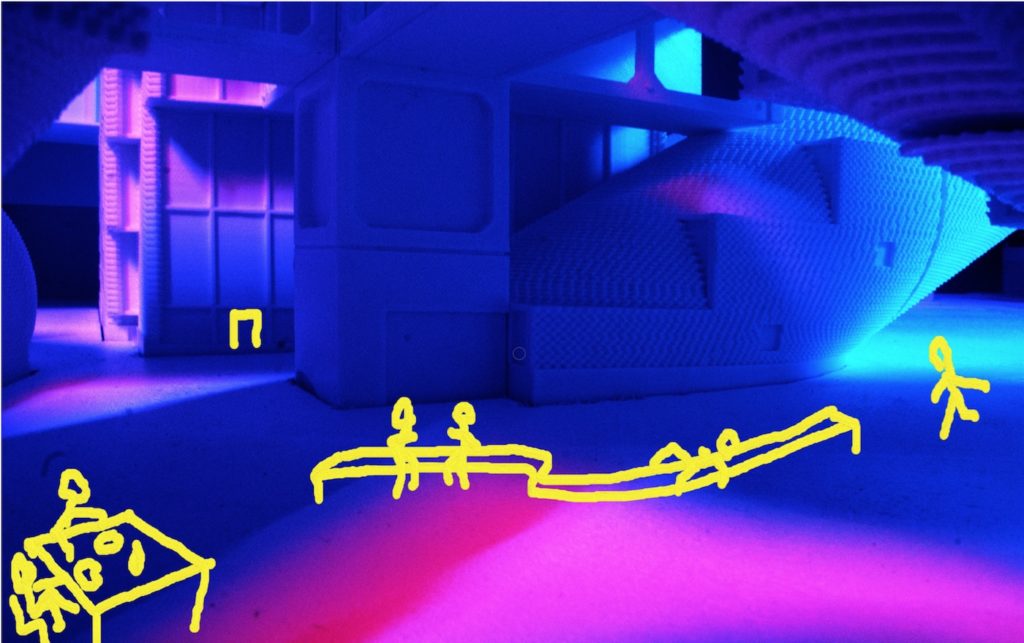
The line leans in onto itself to create a mountainous form made of residential units. This process of residential self-formation carves out a cavernous space for the various mixing of events, resulting in spaces which may accommodate seasonal, sponsored, or informal activities such as Porchfest or perhaps an evening film projection. These events may be deeply rooted in Somerville’s social tradition, but rather generic ones can also be accommodated for. There are four unit types engendered by the angle of line’s lean. Corresponding units offer a selection of living types and styles that relates to density, vertical circulation, usable floor area, and opacity among neighbors in varying ways. From shallow to steep, the living arrangement shifts from public to private, communal to individual: live-work, artist commune, multi bedroom, and single bedroom. Different housing bars intersect, and housing types overlap, bleeding into each other as shared areas which reimagine collective living: communal cooking, dining, relaxing, creating, working, playing all arise from these bars’ agglomeration. From the outside, the project is a megastructure not unlike super-form; but as the building performs, key elements nurture flexibility above any specific program or use. Perhaps daunting at first glance, the form draws one in—a friendly giant.
