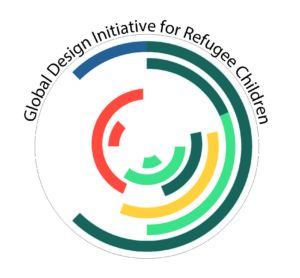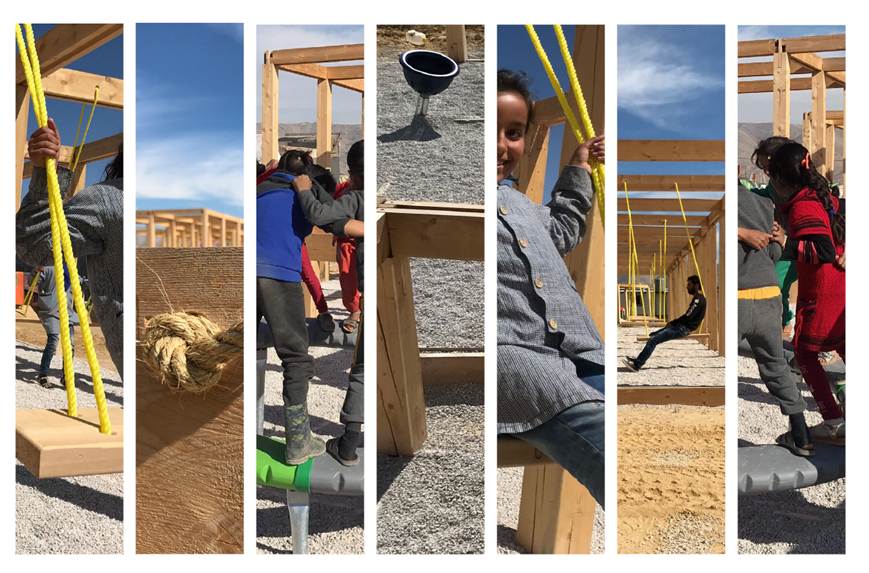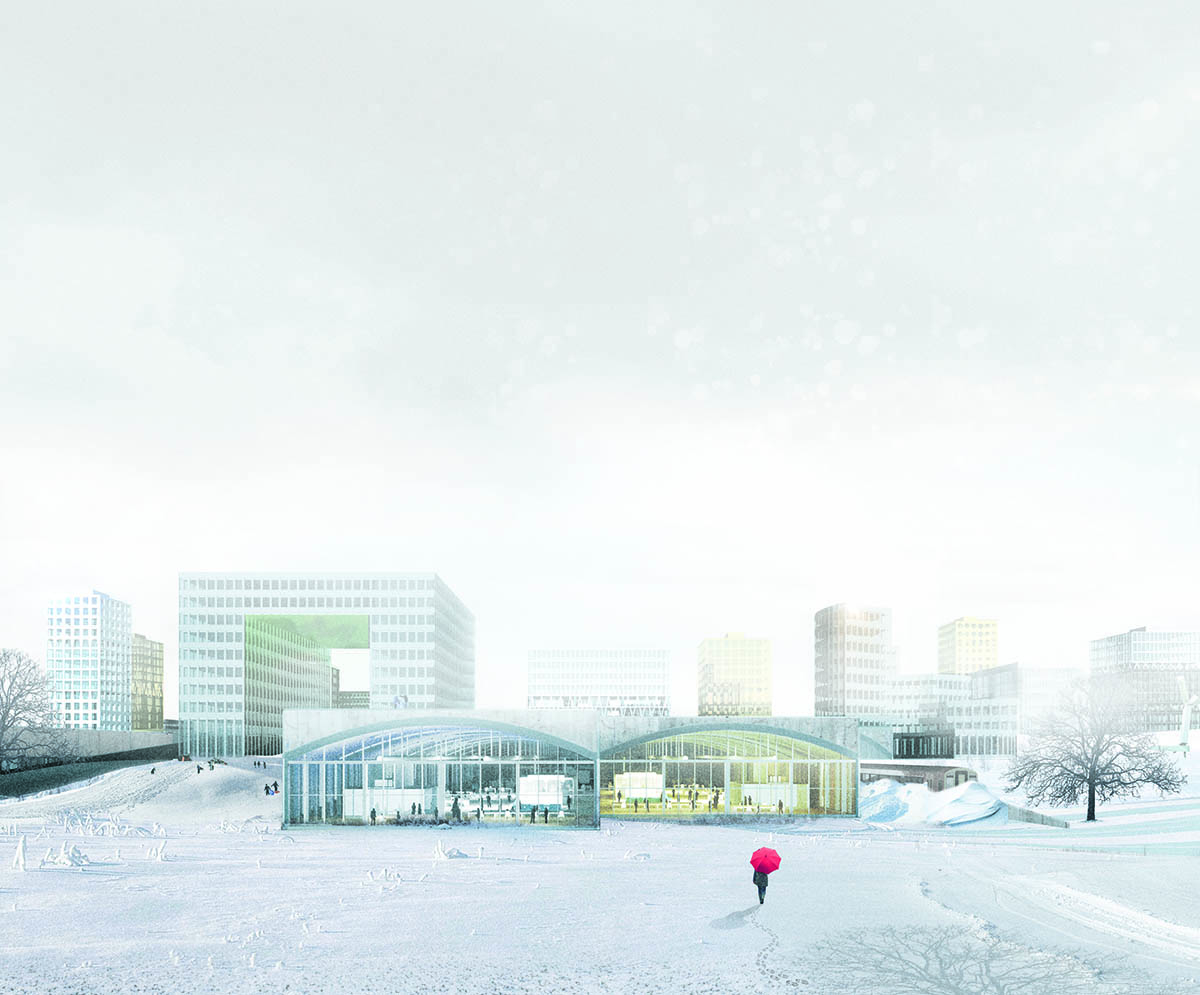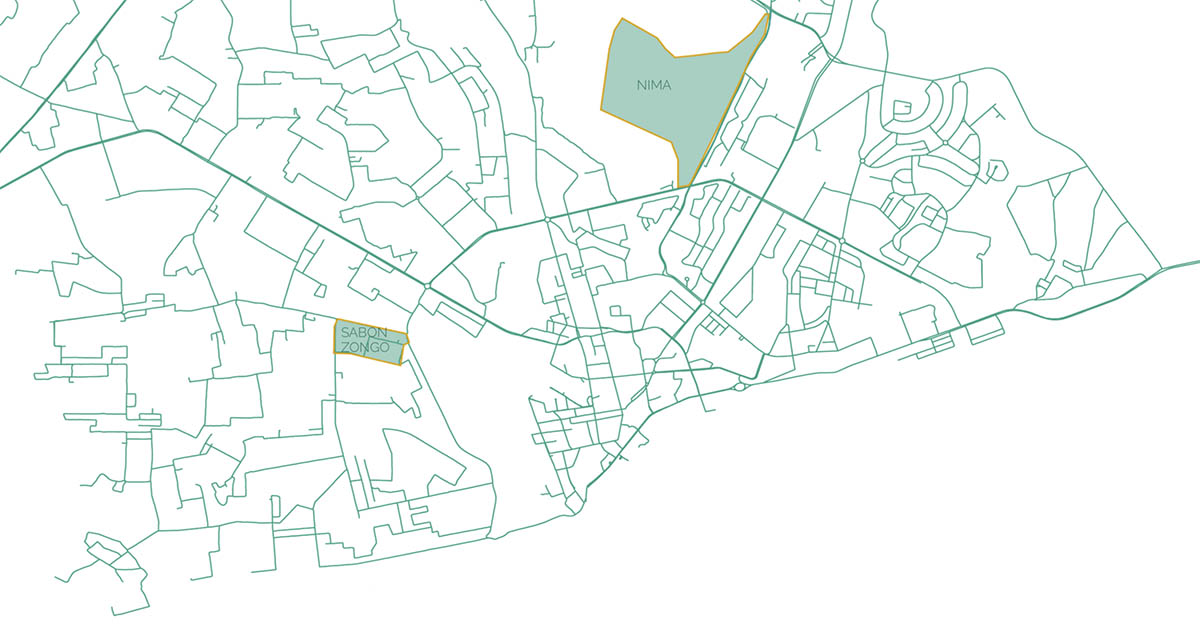Buildings, Texts, and Contexts II
Any account of architecture’s history over the course of the 18th and 19th centuries is faced with the challenge of addressing the general rupture caused by the rise of modernity—that is, by the social, economic, technological and ideological transformations accompanying the political and industrial revolutions marking the end of the European Enlightenment. The transition of architecture to the modern world gave rise to a series of fundamental questions, which might be framed as follows: How did historical conditions place pressure on the time-honored foundations of architecture, on its origins, theories, and pedagogies? How did new conditions of scientific possibility actively reconfigure architecture’s relation to engineering? And finally, how did aesthetic conceptions and approaches, which followed an arc from Beaux-Arts eclecticism and historicism to Modernist avant-gardes, intersect with society and politics?
This course weaves these questions through topics and themes ranging from technology and utopia to ornament and nationalism. We begin with late Baroque polemics and the academic foundations of architecture as discipline. We then consider the multifaceted nature of 18th-century architectural expressions insuch examples as Rococo space, origin theories from Laugier to Piranesi, and the formulation of building typologies. The 19th century, which for us is inaugurated by a utopian imaginary (in Ledoux and Fourier), covers key episodes such as the Beaux-Arts system in Europe and America, architecture and national identity (in Schinkel and Wagner), and, finally, the dream of colossal structures and the infrastructural programs of the modern metropolis. Course requirements include attendance at lectures and sections, responses to readings, and several written assignments.
One hour sections will take place on Thursday afternoon.
Urban Grids: Open form for City Design-2
Framework:
Within a larger research scope on “Revisiting the urban grids in the XXI century”, this seminar will focus on the investigation of recent urbanistic projects which use the grid and its multiple variations as their main structural device for the construction of the city. The ultimate objective of the course is to develop new understanding of the way we are approaching the design of the city by means of “grids and networks”
This semester the seminar will focus on the forms of blocks with exploring the diversity of urban block types and researching the important aspects of block-design, which include: 1) dimensions and scales; 2) parcellation and its relationship to the regularity of land division and the subsequent subdivision or aggregation; 3) the evolution of compositional strategies and formation logics, and the relation between the compositions and the densities the block system is able to accommodate; grid composition is a useful metric as it indicates the relative efficiency of different grid systems, considering the space required to render services and provide mobility across a set extent of private land subdivision; 4) the continuity or fragmentation of the facades of the urban blocks, as well as the sectional design of blocks with multilayered considerations; 5) patterns of built form vs open space or communal space; and 6) how the forms of buildings response to the general form of the block.
Research Topics:
The research seminar will specifically focus on the following topics:
- Reviewing conceptual framework: grid / block / mesh / matrix/ checkboard, etc
- Researching seminal Projects (city fragments) that suggest new design paradigms. Study in quantitative features to understand qualitative values,
- Comparative studies between the various investigations in order to establish both individual research tracts and a collective agenda for the research group.
- Seminar will focus on “seminal-projects” that will provide basis for comparative reference.
Course Format and Method:
Even though a few introductory readings will be handed out at the beginning of the course, the seminar will explore the topics primarily through the construction of analytical and operative drawings.
The seminar is open to all students in GSD. Note that a high level of graphic skills is required. Students will work individually and in groups of two.
Limited Enrollment: Number of students is limited to 24.
Notice: ***Please note that the material circulated during the seminar is for use within the seminar only.
Experiments in Public Freedom
As places that accept and encourage multiple representations, cities need spaces to enable unregulated, temporary, and spontaneous events. Due to their role and meaning in the construction and definition of the public realm, public spaces are expected to embody a well-defined character and gravitas. Due to the multiplicity of publics, however, these spaces must engage with temporary, overlapping, and often-contradictory sensibilities and occupations. The design question that emerges is, what type of character and gravitas can be achieved with temporality and spontaneity?
This design theory seminar presents an amalgamation of views from different perspectives (architecture, art, landscape architecture, urban design) that coalesce around six spatial conditions that are useful for conceptualizing and designing spaces capable of promoting cultural diversity, social acceptance, and individual spontaneity. Through this amalgamation, this course explores containment, neutrality, blankness, normalcy, anarchy, and amnesia as conditions that can open up public space.
Despite their potential, these spatial properties are usually underestimated as they seem to lack aspects of what is generally considered essential for designing successful public spaces: site specificity, sensibility to local aesthetics, sociocultural appropriateness, permanent and fixed identity, etc. It is precisely due to these so-called deficiencies, however, that these spatial properties can be instrumental to imagine spaces that enable constant recirculation of multiple publics rather than permanent forms of regulation, identity, or appropriateness.
The course is composed of six sections, one per spatial condition. Each section comprises a lecture by the instructor around a constellation of references (projects and texts) to be discussed in class. For each section, students are asked to analyze an environment of their choice (building, landscape, open space, etc.) that demonstrates the spatial condition being discussed. At the end of the semester, students are asked to assemble these six analyses into a design primer for the enabling of public freedoms.
Urban Form: Transition as Condition
The fixed categories by which we have traditionally understood the urban no longer hold. They have been undermined by the multiplicity of disparate urban formations that are transforming landscapes across the globe. These transformations radically challenge not only normative planning methods, but also traditional concepts of the urban, and even our ability to understand the dynamics of change. How can we understand the conditions of change, extreme differentiation, and hybridity that challenge current conceptual models and practices? How might the insights of history and theory inform one another as well as design practices more effectively?
The purpose of the seminar is to engage these questions and to explore a range of critical frameworks and research methodologies for understanding emerging conditions of the contemporary urban – historically, theoretically, and spatially across scales.
Urban Form: Transition as Condition takes as its starting point two working propositions that are implicit in the course title. The first puts forward a conception of urban form as dynamic and active – that is, as a process of urban formation in which transition is a continuous condition. The second working proposition is that in order to understand the generative dynamics of transitional urban conditions we need to develop new methodologies for understanding change and difference, methodologies that make it possible to chart continuities and discontinuities, to map relationships between the local and the translocal, and to examine complex and unstable phenomena over time and through multiple critical lenses. In short, our research needs to be both site-specific and comparative across cultures and geographies.
These propositions will be engaged in the seminar through readings and class discussions, and individual research projects. In the first half of the semester readings and discussions will focus on a series of theoretical frameworks that conceptualize emerging urban formations in categorically transitional terms – that is, in terms of post-industrial, post-fordist, post-socialist, post-communist, and post-modern formations. These transitional categories are framed in relation to historically-based urban paradigms that posit a relationship between social, political, and economic processes and systems (industrial, fordist, socialist, communist, modern) and urban spatial forms. We will interrogate these concepts as epistemological categories, examine the paradigms on which they are based, and work to develop critical methods and visual techniques for site-based research of contemporary conditions.
In the second half of the semester students will apply these methodologies to the analysis of a particular urban site or intervention, in a city or other urban environment and geography of their choice. The topics for these individual research projects will be determined in consultation with the instructor within the first 6 weeks of the semester. The final project will have both a written component (8-10 pp) and a visual/graphic component (Due May 7). The project will also be presented in class at the end of the semester.
Requirements/assignments: Aside from completing the assigned reading and active participation in class discussions, students will be required to submit weekly 500-750 word reading responses to the canvas site on the Tuesday before class. A final research project with written (8-10 pp.) and visual components is required of each student.
The Nature of Difference: Theories and Practices of Landscape Architecture
This course explores how notions of cultural difference are embedded in the design of landscape. Social landscapes—as understood through race, class, nationality, indigeneity, disability, gender, and sexuality—will be the focus of each class. By learning to “read” these landscapes and related projects of landscape architecture, we will study the ways in which landscapes shape identity, produce power and inequality, and commemorate diverse cultural meaning.
The course is organized by two kinds of investigations: one that focuses on built forms and another on the ideas and conceptual frameworks that guide the production of those forms. We will attend to diverse projects and topics, including border regions, urban landscapes, colonial plantations, territories of extraction, zones of environmental risk, national parks, native lands, domestic spheres, and postcolonial gardens. Through these sites, we will critically explore the nature of difference in spatial forms of exclusion, inclusion, conflict, and cooperation.
At the end of this class, students will be able to articulate the diverse social and political dimensions of landscapes and refer to a history of landscape architecture projects oriented to related issues. Assignments will include a combination of written responses to assigned readings and hands-on exercises designed to train students in the social analysis of landscapes in and around the university.
Independent Design Engineering Project II
The Independent Design Engineering Project (IDEP) is a two-semester project during which students in the Master in Design Engineering (MDE) program work on understanding a concise, real-world problem, and develop a prototypical solution. Methodologically a continuation of the MDE first-year studio, each student frames a complex problem and engages with stakeholders in order to understand its multi-scalar, multi-disciplinary aspects. Work on a solution involves a combination of analytical and visualization skills, technical skills, and design methods, culminating in the development and prototyping of a solution.
The two-semester long IDEP is the required second-year component of the MDE program. Each student receives guidance from an advisor from SEAS and an advisor from the GSD. Initial proposals for the IDEP are due at the end of the second semester, with final versions being submitted at the beginning of the third semester. Course group meetings serve as platforms for updates and the sharing of progress, and allow for feedback on methods from the project coaches. Presentations and reviews will be scheduled during the fall and the spring semester to facilitate feedback by advisors, stakeholders, Harvard faculty, and guests. The final presentation at the end of IDEP includes an oral presentation, visuals and a demonstration of the solution.
Independent Thesis in Satisfaction of the Degree Master in Landscape Architecture
Following preparation in GSD 9341, each student pursues a topic of relevance to landscape architecture, which must include academic inquiry and design exploration.
Global Design Initiative for Refugee Children

Global displacement has surpassed that witnessed in the wake of World War II, and children remain the most impacted victims. At least 3 million Syrian children under the age of six have been traumatized by war, and more than half of all Syrian refugees are under the age of 18. With the average stay of refugees being 17 years–for many an entire childhood–Refugees, Resilience, and Public Space was established in 2016 to facilitate the design and construction of space for refugee children and young adults living in temporary encampments to play and interact. On the surface, the initiative was to build a playground. In actuality, it was a first step towards developing a transnational, collaborative, and replicable process to design and construct child-focused spaces in the context of conflict or natural disasters. Building upon the work of humanitarians and peacebuilders who provide food, water, shelter, healthcare, and educational support, this initiative introduced child-focused public spaces to support positive interactions, social cohesion, and healing.
Download the Syrian Initiative Report (PDF).
“Global Design Initiative for Refugee Children” is the recipient of a 2020 Collaborative Achievement Award from the American Institute of Architects.
From Pipeline to Platform: Imagining Innovation in the Rust Belt
Alex Yuen (MAUD ’18)
How do we build upon our economic successes while ensuring that no community is left behind? The project brings together two major contemporary urban phenomena that are not exclusive to the United States, but nevertheless extremely influential in modern American society. The first is the development of areas known as Rust Belts; former industrial centers that have undergone gradual economic decline associated with shifting market trends and manufacturing processes. The second phenomenon is the emergence of Innovation Centers, where economies are driven not by the physical output of material, but rather by the development and accumulation of knowledge. Within the American context, these two conditions come to exemplify two extremes of economic viability and success.
A new development for innovation is proposed within the city of Akron, Ohio. With a rich history tire and rubber manufacturing, Akron’s urban genesis was originally tied to manufacturing and innovation. As one of the fastest growing cities in the country in the 1920’s, Akron epitomized the early connection between urbanization and innovation. After decades of industrial decline, the city has recently developed an eco-system of innovation in polymer research and development that includes over two thousand related companies located in the area and Akron is widely considered to be the polymer capital of the world.
This thesis asserts that innovation should, once again, be urban. The project imagines a new habitat for this ecosystem while simultaneously proposing a refreshed model for the North American innovation campus that rethinks pressing issues of openness, flexibility, sustainability, and relationship to its physical and social context.
The design project posits that neither the isolated headquarter campus nor acupunctural situated incubator can adequately resolve the spacial or contextual requirements of the modern innovation hub or the cities that are home to them. Rather, a new development for innovation in the Rust Belt takes advantage of the available land, but also emphasizes certain concentrated densities. The project is a necessary hybrid, accommodating the social interaction that is promoted by the mat, but allowing for the accumulation of vertical programmatic specificity.
The mat elements, or platform, support a sense of industrial flaneur, where innovators and creators are encouraged to move throughout the different labs and production facilities. Imagined as a collection of spaces that aggregate due to the economic and research advantages of clustering, these elements utilize one of the most resilient industrial types, and Akron staple, the hangar, for its structural and financial efficiency.
Established upon the platform is a second ground which remediates the current brownfield site into a public free space. Towers and slabs emerge from the platform, providing space for both isolated research to occur as well as housing for a floating population of locals and new arrivals, simultaneously refreshing and strengthening Akron’s wavering real estate market. Wary of potential aesthetic obsolescence, the project maintains a balance between landscape and strategically implemented built form that establishes a discernable image of urbanity for the polymer industry and Akron at large.
Redefining the State-Society Interface: Learning from Ghana’s Ministry of Inner City & Zongo Development
Colleen Brady (MUP ’18)
Global trends focusing on accountability and community participation have led many governments to address marginalized populations previously left behind by urban development. This paper examines how governments engage with socio-spatially marginalized populations through the policies and programs they adopt, focusing on the “state society interface” where government priorities and marginalized communities interact. It focuses on a case study of Ghana’s newly created Ministry of Inner City and Zongo Development (MICZD), an emerging government initiative that is engaging with a marginalized community. The MICZD’s stated objective is to improve the social and infrastructural development of zongos, or “stranger’s quarters,” which have historically housed northern Hausa migrants and over time have become associated with slum-like conditions.
Building on the literature on state-society engagement, community participation, and urban citizenship in the global South, the study draws on 38 interviews with government stakeholders, community-based organizations, and local leaders as well as on 4 focus groups with zongo residents. The results reveal several key findings related to this effort of state-society engagement. First, the MICZD’s engagement with zongos is broadly perceived as politically motivated. These political motives are viewed negatively by some participants and positively by others. Second, while the MICZD has achieved some legal and administrative milestones, engaging zongo communities to some extent thus far, this timeline is perceived very differently depending on who is asked. Third, while there is agreement by MICZD and residents that zongos’ needs are central to the Ministry’s work, these actors differ in the degree to which they prioritize physical versus social improvements. Finally, the Ministry’s approach is understood as novel in several ways, but, perhaps as a result, different groups have varied visions of what it would look like for MICZD to be successful. Considering some of these challenges, the paper identifies two potential paths toward more productive and empowering state-society engagement – creating continuous engagement platforms and counterbalancing powers – and proposes how lessons from the case of the MICZD can serve as a learning opportunity for governments engaging with marginalized populations worldwide.


