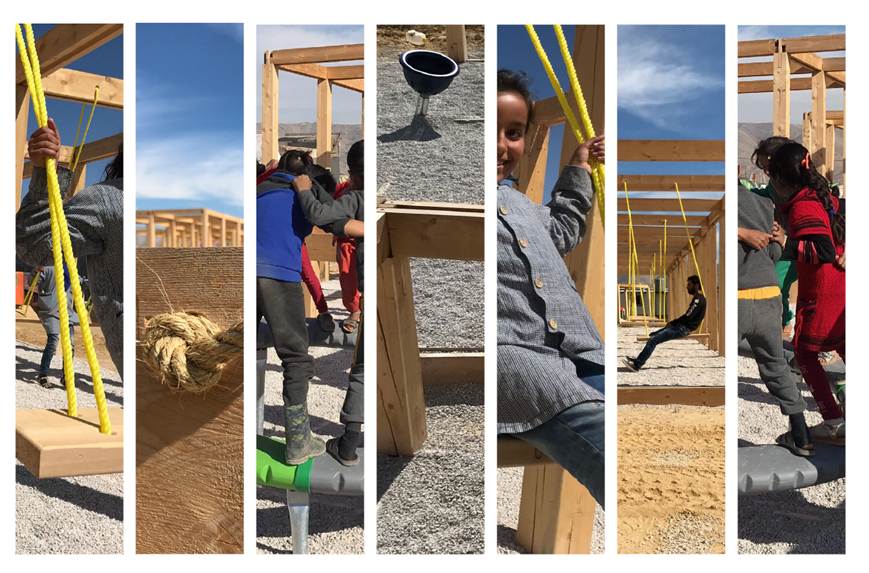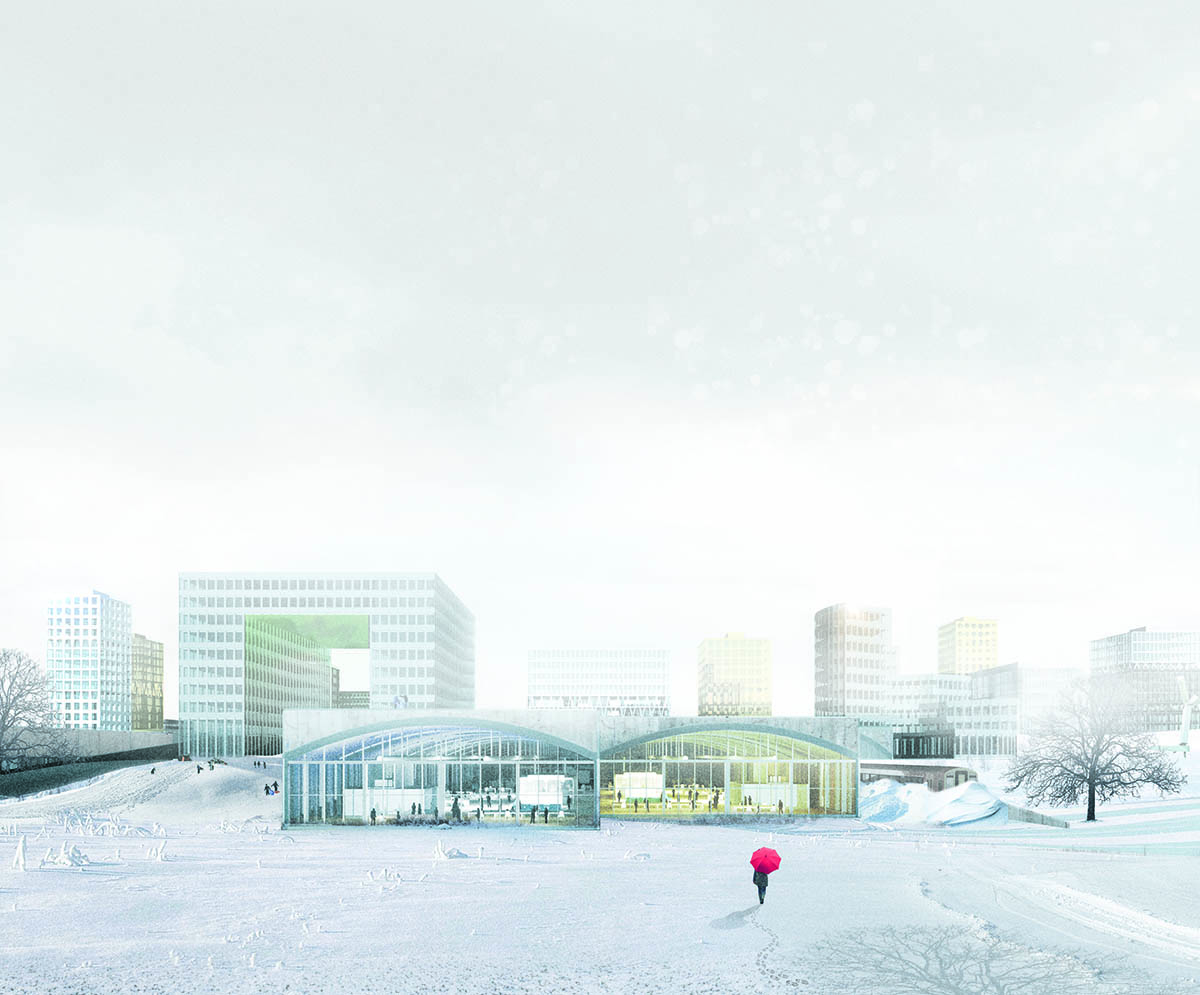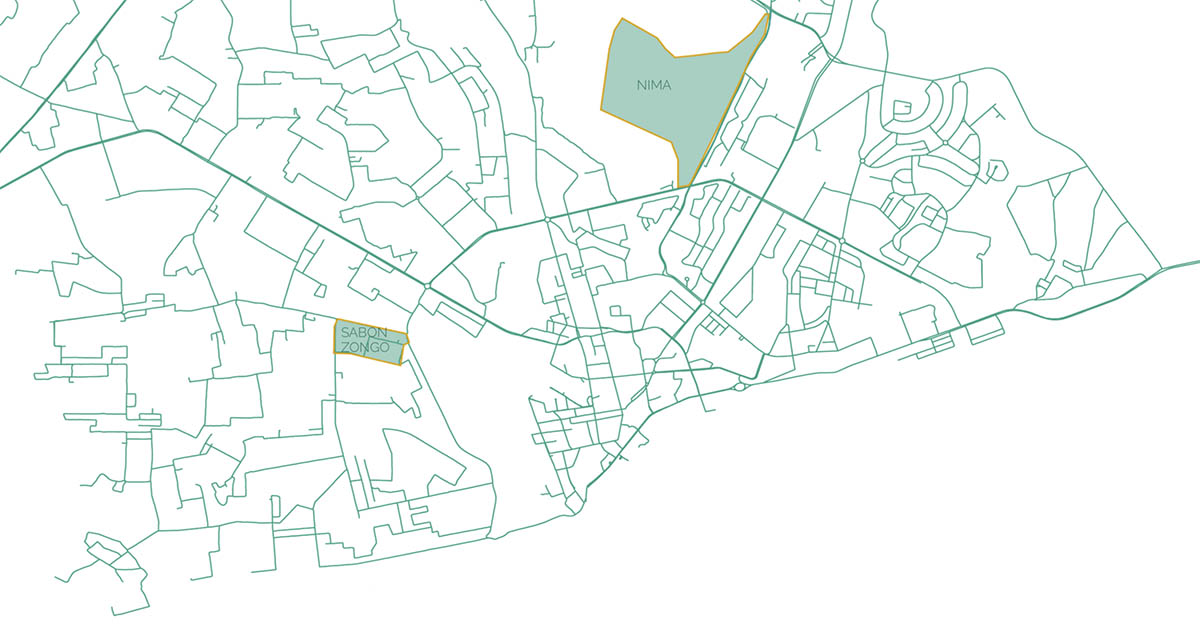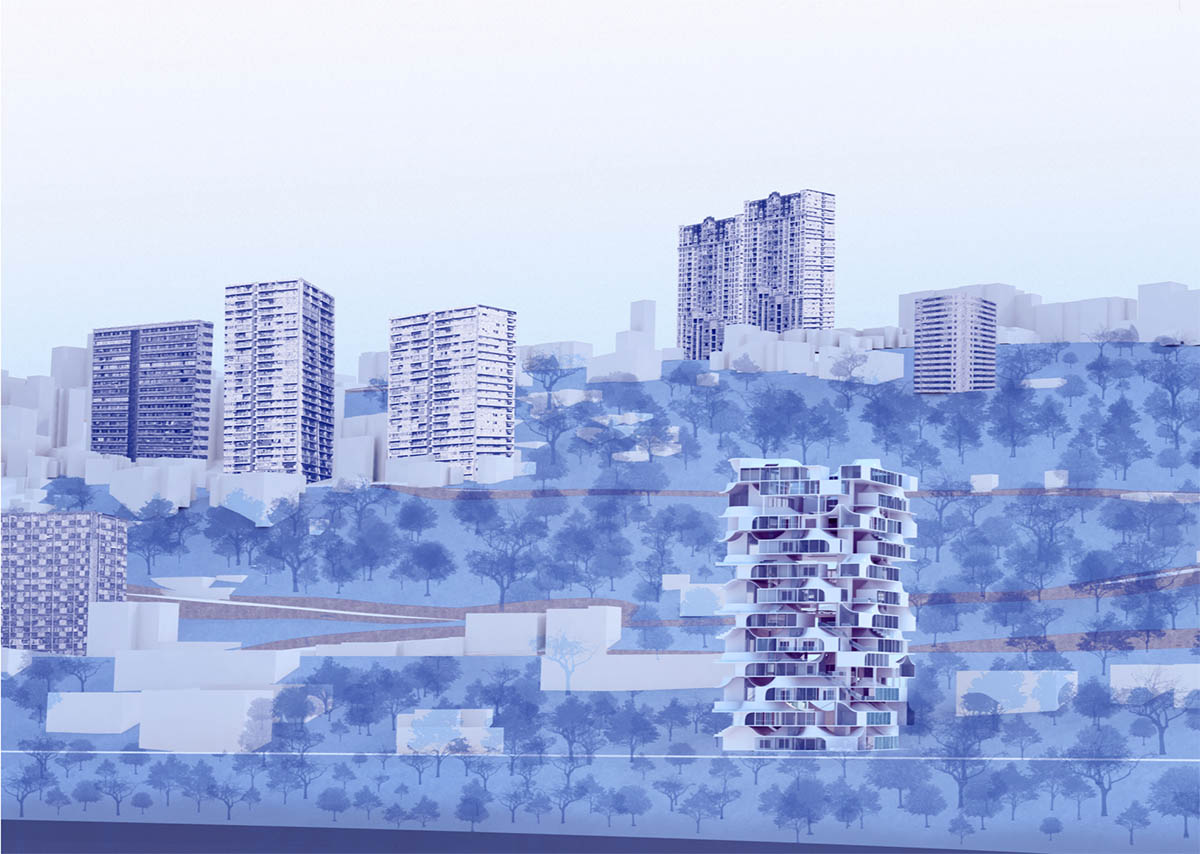Experiments in Public Freedom
As places that accept and encourage multiple representations, cities need spaces to enable unregulated, temporary, and spontaneous events. Due to their role and meaning in the construction and definition of the public realm, public spaces are expected to embody a well-defined character and gravitas. Due to the multiplicity of publics, however, these spaces must engage with temporary, overlapping, and often-contradictory sensibilities and occupations. The design question that emerges is, what type of character and gravitas can be achieved with temporality and spontaneity?
This design theory seminar presents an amalgamation of views from different perspectives (architecture, art, landscape architecture, urban design) that coalesce around six spatial conditions that are useful for conceptualizing and designing spaces capable of promoting cultural diversity, social acceptance, and individual spontaneity. Through this amalgamation, this course explores containment, neutrality, blankness, normalcy, anarchy, and amnesia as conditions that can open up public space.
Despite their potential, these spatial properties are usually underestimated as they seem to lack aspects of what is generally considered essential for designing successful public spaces: site specificity, sensibility to local aesthetics, sociocultural appropriateness, permanent and fixed identity, etc. It is precisely due to these so-called deficiencies, however, that these spatial properties can be instrumental to imagine spaces that enable constant recirculation of multiple publics rather than permanent forms of regulation, identity, or appropriateness.
The course is composed of six sections, one per spatial condition. Each section comprises a lecture by the instructor around a constellation of references (projects and texts) to be discussed in class. For each section, students are asked to analyze an environment of their choice (building, landscape, open space, etc.) that demonstrates the spatial condition being discussed. At the end of the semester, students are asked to assemble these six analyses into a design primer for the enabling of public freedoms.
Urban Form: Transition as Condition
The fixed categories by which we have traditionally understood the urban no longer hold. They have been undermined by the multiplicity of disparate urban formations that are transforming landscapes across the globe. These transformations radically challenge not only normative planning methods, but also traditional concepts of the urban, and even our ability to understand the dynamics of change. How can we understand the conditions of change, extreme differentiation, and hybridity that challenge current conceptual models and practices? How might the insights of history and theory inform one another as well as design practices more effectively?
The purpose of the seminar is to engage these questions and to explore a range of critical frameworks and research methodologies for understanding emerging conditions of the contemporary urban – historically, theoretically, and spatially across scales.
Urban Form: Transition as Condition takes as its starting point two working propositions that are implicit in the course title. The first puts forward a conception of urban form as dynamic and active – that is, as a process of urban formation in which transition is a continuous condition. The second working proposition is that in order to understand the generative dynamics of transitional urban conditions we need to develop new methodologies for understanding change and difference, methodologies that make it possible to chart continuities and discontinuities, to map relationships between the local and the translocal, and to examine complex and unstable phenomena over time and through multiple critical lenses. In short, our research needs to be both site-specific and comparative across cultures and geographies.
These propositions will be engaged in the seminar through readings and class discussions, and individual research projects. In the first half of the semester readings and discussions will focus on a series of theoretical frameworks that conceptualize emerging urban formations in categorically transitional terms – that is, in terms of post-industrial, post-fordist, post-socialist, post-communist, and post-modern formations. These transitional categories are framed in relation to historically-based urban paradigms that posit a relationship between social, political, and economic processes and systems (industrial, fordist, socialist, communist, modern) and urban spatial forms. We will interrogate these concepts as epistemological categories, examine the paradigms on which they are based, and work to develop critical methods and visual techniques for site-based research of contemporary conditions.
In the second half of the semester students will apply these methodologies to the analysis of a particular urban site or intervention, in a city or other urban environment and geography of their choice. The topics for these individual research projects will be determined in consultation with the instructor within the first 6 weeks of the semester. The final project will have both a written component (8-10 pp) and a visual/graphic component (Due May 7). The project will also be presented in class at the end of the semester.
Requirements/assignments: Aside from completing the assigned reading and active participation in class discussions, students will be required to submit weekly 500-750 word reading responses to the canvas site on the Tuesday before class. A final research project with written (8-10 pp.) and visual components is required of each student.
The Nature of Difference: Theories and Practices of Landscape Architecture
This course explores how notions of cultural difference are embedded in the design of landscape. Social landscapes—as understood through race, class, nationality, indigeneity, disability, gender, and sexuality—will be the focus of each class. By learning to “read” these landscapes and related projects of landscape architecture, we will study the ways in which landscapes shape identity, produce power and inequality, and commemorate diverse cultural meaning.
The course is organized by two kinds of investigations: one that focuses on built forms and another on the ideas and conceptual frameworks that guide the production of those forms. We will attend to diverse projects and topics, including border regions, urban landscapes, colonial plantations, territories of extraction, zones of environmental risk, national parks, native lands, domestic spheres, and postcolonial gardens. Through these sites, we will critically explore the nature of difference in spatial forms of exclusion, inclusion, conflict, and cooperation.
At the end of this class, students will be able to articulate the diverse social and political dimensions of landscapes and refer to a history of landscape architecture projects oriented to related issues. Assignments will include a combination of written responses to assigned readings and hands-on exercises designed to train students in the social analysis of landscapes in and around the university.
Independent Design Engineering Project II
The Independent Design Engineering Project (IDEP) is a two-semester project during which students in the Master in Design Engineering (MDE) program work on understanding a concise, real-world problem, and develop a prototypical solution. Methodologically a continuation of the MDE first-year studio, each student frames a complex problem and engages with stakeholders in order to understand its multi-scalar, multi-disciplinary aspects. Work on a solution involves a combination of analytical and visualization skills, technical skills, and design methods, culminating in the development and prototyping of a solution.
The two-semester long IDEP is the required second-year component of the MDE program. Each student receives guidance from an advisor from SEAS and an advisor from the GSD. Initial proposals for the IDEP are due at the end of the second semester, with final versions being submitted at the beginning of the third semester. Course group meetings serve as platforms for updates and the sharing of progress, and allow for feedback on methods from the project coaches. Presentations and reviews will be scheduled during the fall and the spring semester to facilitate feedback by advisors, stakeholders, Harvard faculty, and guests. The final presentation at the end of IDEP includes an oral presentation, visuals and a demonstration of the solution.
Independent Thesis in Satisfaction of the Degree Master in Landscape Architecture
Following preparation in GSD 9341, each student pursues a topic of relevance to landscape architecture, which must include academic inquiry and design exploration.
Global Design Initiative for Refugee Children
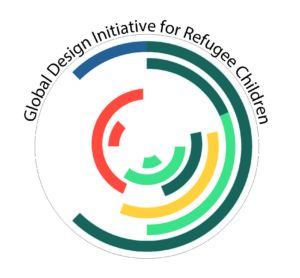
Global displacement has surpassed that witnessed in the wake of World War II, and children remain the most impacted victims. At least 3 million Syrian children under the age of six have been traumatized by war, and more than half of all Syrian refugees are under the age of 18. With the average stay of refugees being 17 years–for many an entire childhood–Refugees, Resilience, and Public Space was established in 2016 to facilitate the design and construction of space for refugee children and young adults living in temporary encampments to play and interact. On the surface, the initiative was to build a playground. In actuality, it was a first step towards developing a transnational, collaborative, and replicable process to design and construct child-focused spaces in the context of conflict or natural disasters. Building upon the work of humanitarians and peacebuilders who provide food, water, shelter, healthcare, and educational support, this initiative introduced child-focused public spaces to support positive interactions, social cohesion, and healing.
Download the Syrian Initiative Report (PDF).
“Global Design Initiative for Refugee Children” is the recipient of a 2020 Collaborative Achievement Award from the American Institute of Architects.
From Pipeline to Platform: Imagining Innovation in the Rust Belt
Alex Yuen (MAUD ’18)
How do we build upon our economic successes while ensuring that no community is left behind? The project brings together two major contemporary urban phenomena that are not exclusive to the United States, but nevertheless extremely influential in modern American society. The first is the development of areas known as Rust Belts; former industrial centers that have undergone gradual economic decline associated with shifting market trends and manufacturing processes. The second phenomenon is the emergence of Innovation Centers, where economies are driven not by the physical output of material, but rather by the development and accumulation of knowledge. Within the American context, these two conditions come to exemplify two extremes of economic viability and success.
A new development for innovation is proposed within the city of Akron, Ohio. With a rich history tire and rubber manufacturing, Akron’s urban genesis was originally tied to manufacturing and innovation. As one of the fastest growing cities in the country in the 1920’s, Akron epitomized the early connection between urbanization and innovation. After decades of industrial decline, the city has recently developed an eco-system of innovation in polymer research and development that includes over two thousand related companies located in the area and Akron is widely considered to be the polymer capital of the world.
This thesis asserts that innovation should, once again, be urban. The project imagines a new habitat for this ecosystem while simultaneously proposing a refreshed model for the North American innovation campus that rethinks pressing issues of openness, flexibility, sustainability, and relationship to its physical and social context.
The design project posits that neither the isolated headquarter campus nor acupunctural situated incubator can adequately resolve the spacial or contextual requirements of the modern innovation hub or the cities that are home to them. Rather, a new development for innovation in the Rust Belt takes advantage of the available land, but also emphasizes certain concentrated densities. The project is a necessary hybrid, accommodating the social interaction that is promoted by the mat, but allowing for the accumulation of vertical programmatic specificity.
The mat elements, or platform, support a sense of industrial flaneur, where innovators and creators are encouraged to move throughout the different labs and production facilities. Imagined as a collection of spaces that aggregate due to the economic and research advantages of clustering, these elements utilize one of the most resilient industrial types, and Akron staple, the hangar, for its structural and financial efficiency.
Established upon the platform is a second ground which remediates the current brownfield site into a public free space. Towers and slabs emerge from the platform, providing space for both isolated research to occur as well as housing for a floating population of locals and new arrivals, simultaneously refreshing and strengthening Akron’s wavering real estate market. Wary of potential aesthetic obsolescence, the project maintains a balance between landscape and strategically implemented built form that establishes a discernable image of urbanity for the polymer industry and Akron at large.
Redefining the State-Society Interface: Learning from Ghana’s Ministry of Inner City & Zongo Development
Colleen Brady (MUP ’18)
Global trends focusing on accountability and community participation have led many governments to address marginalized populations previously left behind by urban development. This paper examines how governments engage with socio-spatially marginalized populations through the policies and programs they adopt, focusing on the “state society interface” where government priorities and marginalized communities interact. It focuses on a case study of Ghana’s newly created Ministry of Inner City and Zongo Development (MICZD), an emerging government initiative that is engaging with a marginalized community. The MICZD’s stated objective is to improve the social and infrastructural development of zongos, or “stranger’s quarters,” which have historically housed northern Hausa migrants and over time have become associated with slum-like conditions.
Building on the literature on state-society engagement, community participation, and urban citizenship in the global South, the study draws on 38 interviews with government stakeholders, community-based organizations, and local leaders as well as on 4 focus groups with zongo residents. The results reveal several key findings related to this effort of state-society engagement. First, the MICZD’s engagement with zongos is broadly perceived as politically motivated. These political motives are viewed negatively by some participants and positively by others. Second, while the MICZD has achieved some legal and administrative milestones, engaging zongo communities to some extent thus far, this timeline is perceived very differently depending on who is asked. Third, while there is agreement by MICZD and residents that zongos’ needs are central to the Ministry’s work, these actors differ in the degree to which they prioritize physical versus social improvements. Finally, the Ministry’s approach is understood as novel in several ways, but, perhaps as a result, different groups have varied visions of what it would look like for MICZD to be successful. Considering some of these challenges, the paper identifies two potential paths toward more productive and empowering state-society engagement – creating continuous engagement platforms and counterbalancing powers – and proposes how lessons from the case of the MICZD can serve as a learning opportunity for governments engaging with marginalized populations worldwide.
Not so skin deep: vernacularism in XL
Ziwei Song (MArch II ’18)
The thesis re-approaches typical developer project in China, and explores the capacity of vernacular image to make effective space in relationship to sequence, perception, exposure and events. The project has its test site in Chongqing, a very typical second tier city in China proliferating with developer projects. Those developers are building XL project either as the “decorated shed”, that uses vernacular roof as the toppers to superficially communicate the culture and completely pursues efficiency, or as) or as the “duck”, which wraps the whole building in the cultural icon and distorts the program to fit its iconic form. Both modes are not only skin deep in communicating the image culture about city and place, but also skin deep in constructing meaningful, comfortable living space. Isn’t there an alternative way of building XL project that goes beyond the skin deep of image culture and woven into the experience of space? The thesis therefore turns to the vernacular cultural roots where developers borrow those cultural icons. The design experiments the capacity of vernacular image to choreograph and make space, replacing the “decorated shed ” and the “duck” mode of the global developer today. It brings the vernacular sensibility of spatial richness to re-approach developer tower scale, altering the horizontal expansion of traditional courtyard into the expanded exploration in vertical living under the challenge of densification. Through this shift in scale, The vernacularism in XL tower addresses three folds of need: the developer’s need for efficient and repeatable floor plates, city’s need of expressing culture and identity, as well as the resident’s need of rich, comfortable, expanded spatial experience that connects them to nature, neighbors, and the active social lives.
Different from skin tower residential tower project that disconnects experience from image culture, those vernacular residential types are great examples introducing the thickness, richness and expansive threshold into the space. The image of roof profiles, garden wall, are associated with place and culture, but at the same time choreograph your experience, organize the program, orchestrate exposure and movement. The thesis extracted the enriched use of those elements, and experimenting them in XL to transform the experience of typical developer high-rise. Specifically, it takes the roof profile, which guides your view to outer threshold , organizes circulatory flow to exterior and differentiates different types of living space. When transforming tower XL, it sweeps up to floor above when needing higher ceiling for social space and two-storey space. The gable wall confining neighbor boundary in vernacular root protects privacy and prohibits unnecessary communication between unit and collective space. The garden wall provides this spatial buffer in certain residential component such as bedroom and working. As to how to construct XL from smaller unit, the design also looks at vernacular typology of temple and guild hall that deploys smaller units to construct a range of scales from small private units to mid scale social chamber to large scale civic space.
Eventually the thesis is imagining this vernacularism in XL tower in the Chongqing river scape, as a projected future of developer tower of decorated sheds together with the new proposal. The project, not longer skin deep, tries to integrate culturally significant image to construct coherent, vibrant and active spatial experience. The roof profile, gable wall and garden wall weaves with each other and meanwhile imagines a new typology of brining multifamily housing with active social mid scale collective space. The final design of the tower builds both on spatial flow of vernacular dwelling that supports flexible, adaptive living components and the viable footprint of developer tower plan. The tower alters the conventionally introverted core to four sides, freeing the central space to collective social space known as the event court. The event court houses various types of social program ranging from theater, foot court, co-working space, sports court, gallery, sculpture garden to urban forest, key to the formation of mini community. It also tries to dissolve the notion of the unit that bounds and confines the living footprint—one family is not only one unit, but enjoys the rich opportunity vertically to eat breakfast on roofscape, to view the unobstructed urbanscape and the active social chamber in the event court.
Turnpike Metabolism: Reconstituting National Infrastructure Through Landscape
Ernest Haines (MLA I ’18)
When one thinks of national infrastructure, the interstate highway system immediately comes to mind. Nearly fifty thousand miles in length, planned and constructed for over half a century, it is the largest contiguous landscape in the United States of America. However, in its current state, the highway disproportionately produces the landscape rather than vice versa. This thesis proposes a set of systems and methods that allow the landscape to actively push back upon and define the way infrastructures are developed in the United States by making landscape formation, composition, and metabolism primary drivers.
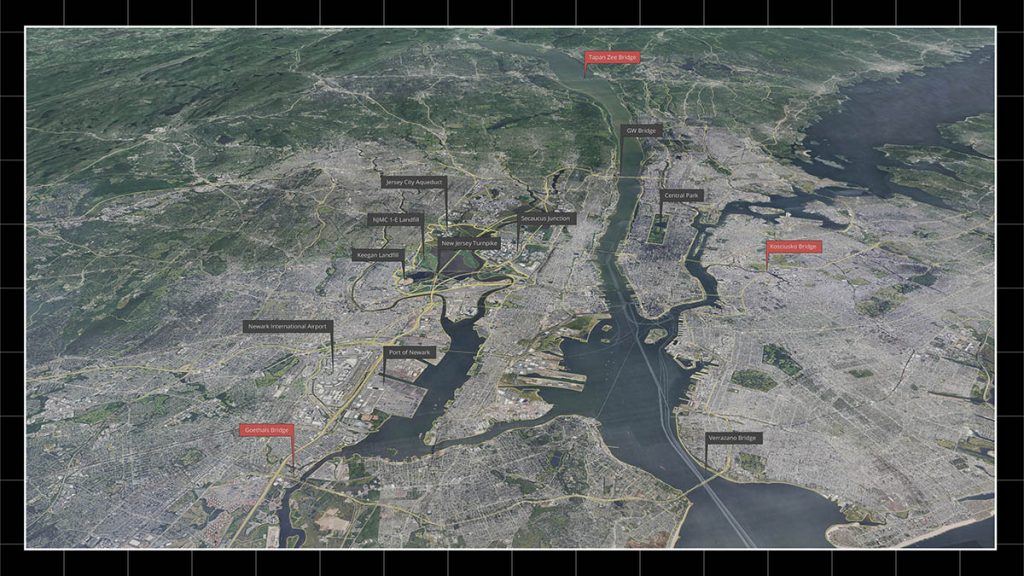
As the issue of “crumbling infrastructure” continues to become more relevant in the face of global instability, there is a priority to rehabilitate our nation’s infrastructure. A proposed consortium leverages the responsibilities and interests of existing government agencies by locating their operations in research stations across the country. These stations collect data, experiment on the ground, and develop standards and guidelines to be used nationally. Research Station #25, in New Jersey’s Meadowlands, is the primary focus of the thesis. Through this site, Turnpike Metabolism explores the ways an active feedback loop between sensing, design, construction, use, degradation, and replacement redefine infrastructural metabolism both locally and nationally in the United States.
