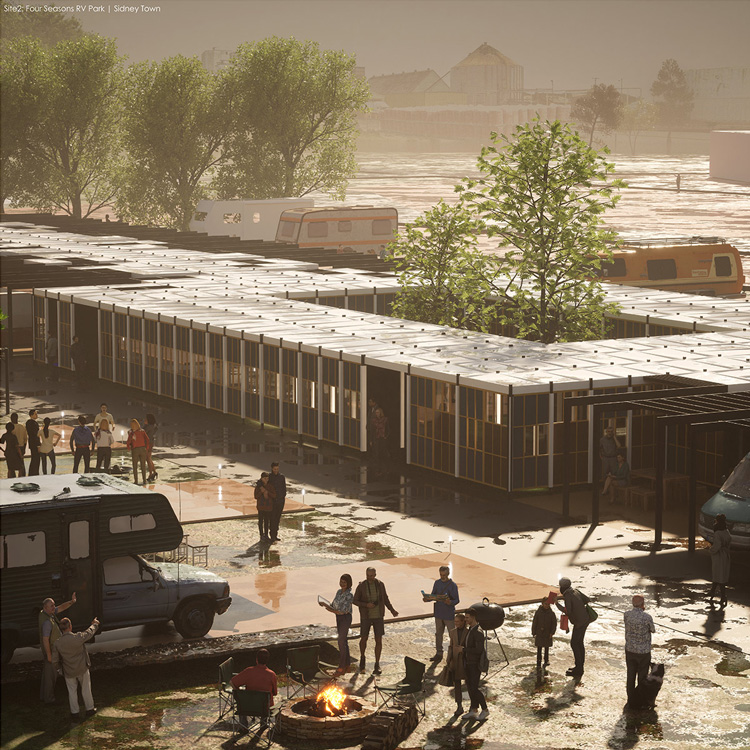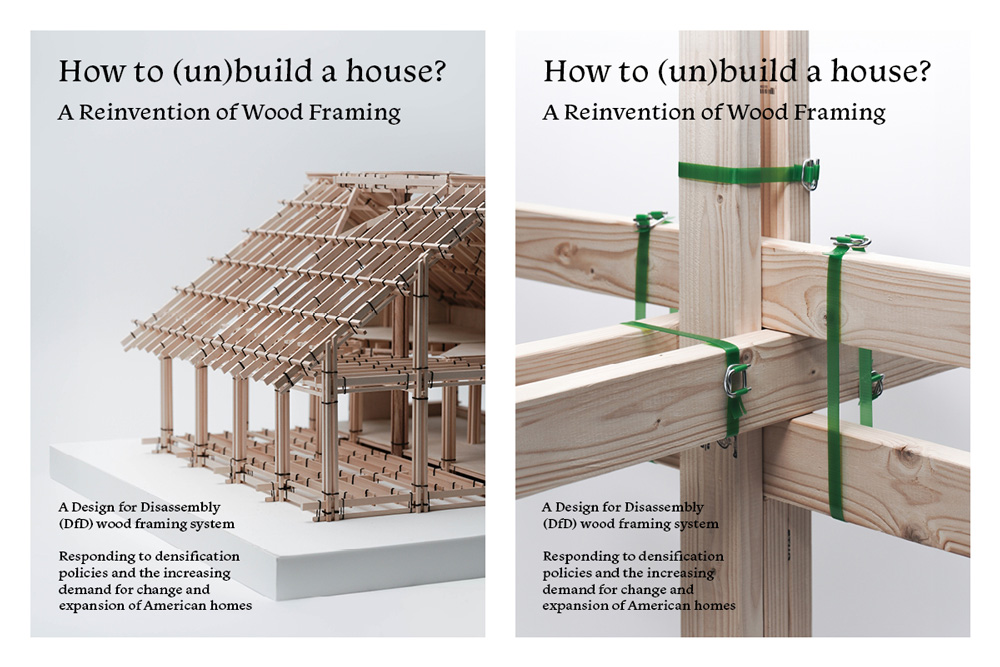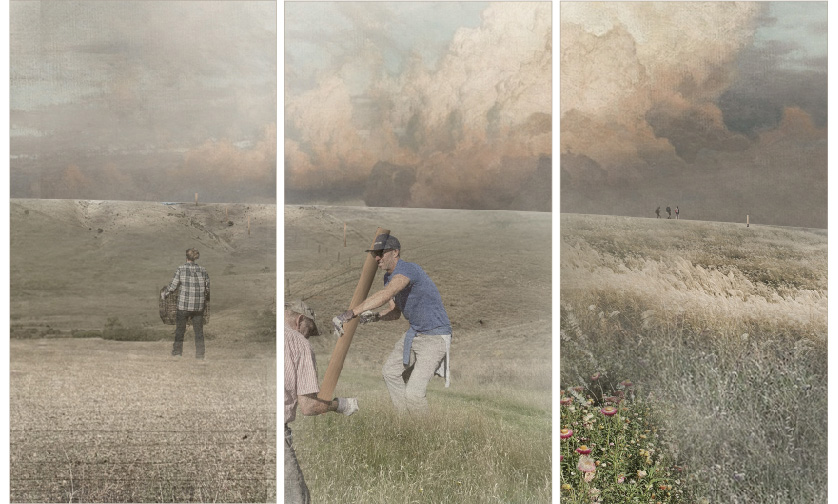Independent Design Engineering Project II
The Independent Design Engineering Project (IDEP) is a two-semester project during which students in the Master in Design Engineering (MDE) program work on understanding a concise, real-world problem, and develop a prototypical solution. Methodologically a continuation of the MDE first-year studio, each student frames a complex problem and engages with stakeholders in order to understand its multi-scalar, multi-disciplinary aspects. Work on a solution involves a combination of analytical and visualization skills, technical skills, and design methods, culminating in the development, prototyping and evaluation of a solution.
The two-semester long IDEP is the required second-year component of the MDE program. In the fall, students primarily focus on framing and understanding the problem by conducting research, engaging stakeholders and prototyping early solutions. During the spring, students work independently, meeting with their two advisors at mutually agreeable intervals, with the goal of developing a final prototype and evaluating its impact. Student presentations at the midterm and the final reviews are required. The IDEP directors will hold optional weekly office hours for which any second year MDE student or IDEP team can sign up.
Independent Thesis in Satisfaction of the Degree Master in Landscape Architecture
Following preparation in GSD 9341, each student pursues a topic of relevance to landscape architecture, which must include academic inquiry and design exploration.
Independent Thesis in Satisfaction of the Degree MAUD, MLAUD, or MUP
Following participation in the department’s fall thesis preparation seminar (GSD 9204), the spring term of the second year sees students complete, defend, and submit their thesis. Thesis students must register in GSD 9302: Independent Thesis, which counts for eight units. This is a critical period in the thesis process and one where a strong student-advisor relationship is essential. During the term, students work closely with their advisors to develop a final thesis that can pass the scrutiny of faculty and outside critics. Students present their thesis-in-progress in mid-term and pre-final reviews and defend the final project in a final review.
Thesis project / Project Thesis
As the culminating effort for the Master of Architecture degree, a “Thesis” entails multiple expectations. It is a demonstration not only of competency and expertise, but of originality and relevance. A thesis is an opportunity to conceive and execute work that is both a specific project (delimited in scope, with a specific set of appropriate deliverables) as well as a declaration of a wider “Project” (possessing disciplinary value, and contributing to a larger discourse). This class will address both valences of the architectural “project,” while providing space for students to develop methodological approaches for their own thesis. Over the course of a series of lectures and seminars, we will study the theory and practice of the architectural thesis by examining its institutional history and disciplinary development, in order to understand the conventions and possibilities of the format. In workshop sessions, as preparation for their own theses, students will work towards the articulation of their topics. This will include: identifying relevant precedents and existing literature; defining a site and program (however broad); and working through first iterations of working methods. With these efforts, the aim of the course is for students to be equipped to undertake a thesis project in every sense.
Independent Study by Candidates for Master’s Degrees
Students may take a maximum of 8 units with different GSD instructors in this course series. 9201 must be taken for either 2 or 4 units.
Prerequisites: GSD student seeking a Master’s degree
Candidates may arrange individual work focusing on subjects or issues that are of interest to them but are not available through regularly offered coursework. Students must submit an independent study petition, and accompanying documentation as noted on the petition, after securing approval of the faculty member sponsoring the study.
The independent study petition can be found on the Documents tab in my.Harvard. Enrollment will not be final until the petition is submitted.
Bådehus
Yeonho Lee (MArch II ’24)
This project draws inspiration from Denmark’s maritime heritage and proposes a new residential typology in Nordhavnen Marina Bay, Copenhagen, with two main challenges: integrating the coastal urban environment with residential designs and incorporating the Danish concept of ‘Hygge’ into living spaces. Denmark, particularly Copenhagen, has a high proportion of single-person households, with about 70 percent. This demographic faces a housing shortage, creating a pressing need for innovative housing solutions.
Copenhagen is highly vulnerable to global warming, especially flooding. The Nordhavnen area faces the risk of significant inundation with a projected 2-meter sea level rise over the next 50 years. To address this, the “House for Yachts” incorporates designs that hover above ground and adapt to tidal variations. Site selection criteria include proximity to yacht facilities, suitable geographical form for harbor creation, and minimal disruption to existing structures to reduce costs.
This project includes two types of buildings: 30-unit tower-type buildings (Anchored Type) and 2-story skip-floor boathouses (Floating Type). The cantilevered design, inspired by the structural elements of the yacht mast and boom, adds a sense of vibrancy and speed to the yacht design. In addition, through co-ownership, residents who own shared yachts can access them directly via the communal ground floor spaces. Ultimately, these residential units aim to alleviate the housing shortage for single individuals while authentically reflecting Copenhagen’s coastal allure and the cultural essence embodied by ‘Hygge’ in Denmark.
Learning from Quartzsite, AZ: Emerging Nomadic Spatial Practices in America
Mojtaba Nabavi (MAUD ’24)
Quartzsite, in Arizona, is a popular winter home base for vehicle dwellers who identify as nomads. While vehicle dwelling in America has diverse motivations, this thesis focuses on about four million Americans who live in their cars full-time as their sole home and rely on them as a means of seasonal migrations.
Building on the author’s participation in the nomads’ biggest annual gathering in Quartzsite called Rubber Tramp Rendezvous (RTR), the thesis investigates their spatial practices in urban and non-urban settings. It seeks to shed light on invisible mobile communities emerging from the ongoing decentralization process in the US, driven primarily by economic crises and climate change.
This thesis claims that houselessness is not homelessness. Since the 1930s, vehicle-dwellers have gradually developed a communal alternative lifestyle, utilizing the country’s capacities in physical infrastructures like highways and, in recent years, non-physical infrastructures like digital networks, which they call “Nomadism.” This lifestyle, using mobility as a survival strategy to adapt to adverse living conditions, leads to the creation of intentional communities outside urban boundaries. These communities, in smaller units called caravans, constantly move towards temporary job opportunities, creating instant urbanism around a migration route.
This thesis uncovers this cyclical migration route, attraction points, and spatial practices of the US nomadic community. It ultimately seeks the role of design in proposing this mode of houseless living as an alternative lifestyle by enhancing nomads’ visibility and vehicle dwelling reliability through systemic thinking, proposing complementary modular living spaces to address deficiencies along their migration route.
How to (Un)build a House? A Reinvention of Wood Framing
Clara Mu He (MArch I ’24)
In recent decades, as we recognize that our extractive practices are driving humanity toward an imminent environmental crisis, there has been a renewed interest in reusing construction materials. Against the backdrop of a national housing crisis, densification policies, and an anticipated surge in residential construction and demolition—compounded by challenges of lumber shortages and sustainability concerns—there is an imperative to rethink how we build and demolish houses.
The predominant method of housing construction in America today is wood framing, which relies heavily on nails and adhesives. This makes materials difficult to reuse and contributes to environmental pollution due to the disposal of wood from demolitions. To divert wood waste from landfills, this thesis proposes a Design for Disassembly (DfD) wood framing system: the Strapped House. Inspired by traditional bamboo construction in Southeast Asia, this system aims to reinvent wood framing by introducing strapping as a non-intrusive means of assembly, facilitating easier disassembly and maintaining material integrity. The approach recognizes the momentum of our current construction industry and leverages the skill sets of local contractors. Instead of centralized prefabrication of panels or modules, the Strapped House system adopts a bottom-up approach, seamlessly integrating into the current labor market of housing construction and empowering local builders to actively participate in sustainable construction and deconstruction.
To demonstrate the application of the Strapped House system, this thesis proposes a three-phased incremental construction on a newly upzoned residential lot in Mattapan, Boston. The proposal illustrates the possibility of building six units on a previously low-density lot, enabling sustainable urban densification.
Seeding Grounds: Working Beyond Arcadia in The Pyrocene
Stewart Crane Sarris (MLA I ’24)
From drought, to fire, Australia’s landscapes face multiple existential threats. A response to the tectonic loss of life in the 2019 ‘Black Summer’ bushfires, Seeding Grounds: Working Beyond Arcadia in the Pyrocene, seeks to reckon with Australia’s perception of country that has engendered its ongoing dance with ecological annihilation. Proposing the establishment of the Fireline National Park along Kangaroo Island’s 2019 ‘Black Summer’ burn scar, the work inverts the methods and means by which land ‘management’ has engendered the disconnect between country and process. Utilising the traditional interventions of the National Park, fence post, rain water water tank, and seed bank, the thesis inverts colonial land management infrastructures in an attempt to cultivate acts of disturbance as a means of growing ecologies forward into uncertain climatic futures. In so doing, Seeding Grounds resists the impulse of a static preservationism, rejecting the preeminent consumption | conservation paradigm in favour of acknowledging that our landscapes are embedded in processes of decay and renewal. Here, the anachronistic mythology of a static ‘Arcadia’ yields to an understanding of country as archival palimpsest, one that envisions a semantic shift from disturbance as destruction to phenomena as process. In this way, Seeding Grounds, brings awareness to Australia’s threatened landscapes, positing that phenomenological processes can perform as a form of generative catharsis through which socio-cultural relationships toward the natural world can be novelly (re)built.
Reforesting Fort Ord
Slide Kelly (MLA I AP/MDes ’24)
This thesis examines the potential for the conservation of Monterey pine biodiversity through the active planting of an experimental forest in the Impact Area of Fort Ord: a former US military firing range soon to become part of a national monument. It choreographs a plan for expanded munitions disposal alongside the planting of a human-assisted forest – within which thread a network of field stations, transformed fuel breaks for travel across partially off-limits land, and a redefined porous edge between Fort Ord and the neighboring city of Seaside, California.
In proposing larger-scale remediation alongside a more-than-native-restoration, this thesis addresses the delicate balance between the passive ecosystem restoration that is status-quo for compromised US public lands and the destructive subsurface remediation needed for any alternative future for Fort Ord. The result is a landscape where once-prohibited neighbors – including Monterey pine – are allowed to arrive, challenging the colonial freeze-frame of what species can be “native” and where.
Reforesting Fort Ord provides a framework for re-connecting communities to locked-up public lands, and envisions how experimental forests, designed landscapes, and collaborative management can cultivate identity and social investment in a newly designated urban national monument. Here is a place once forbidden to people and to pines, where finally there is a possibility for more than preservation.




