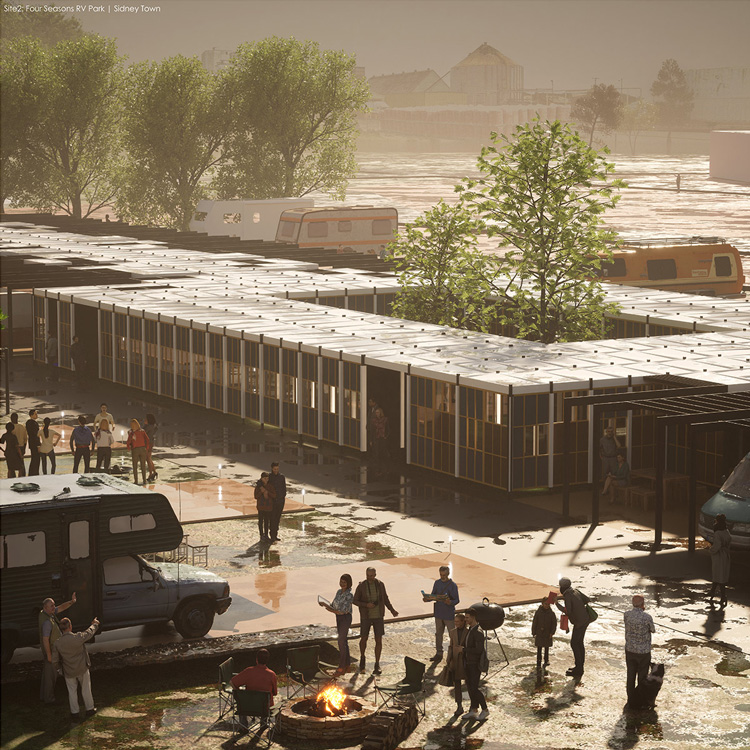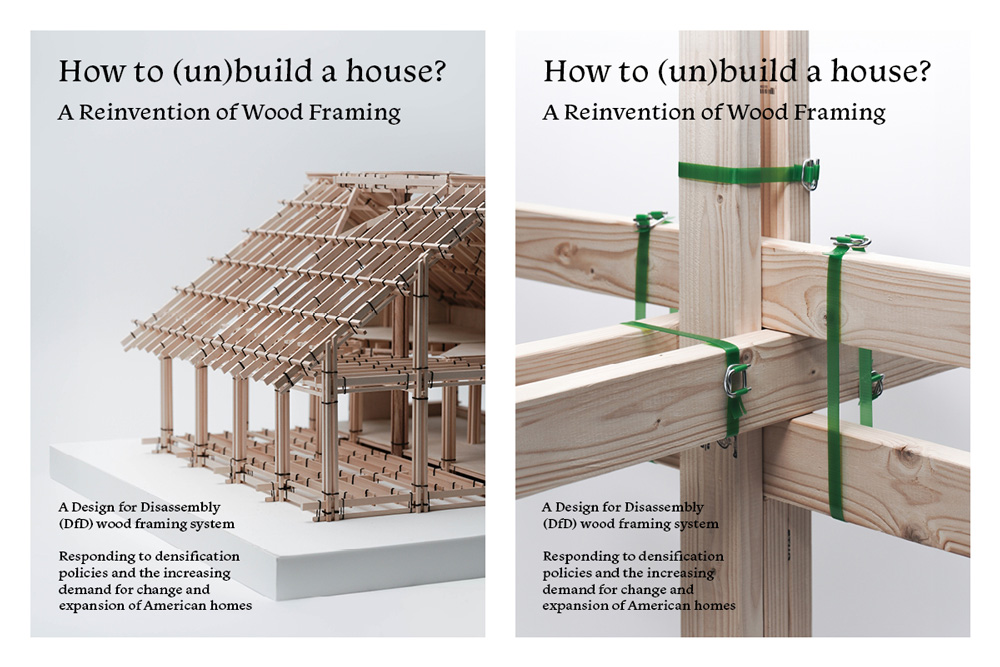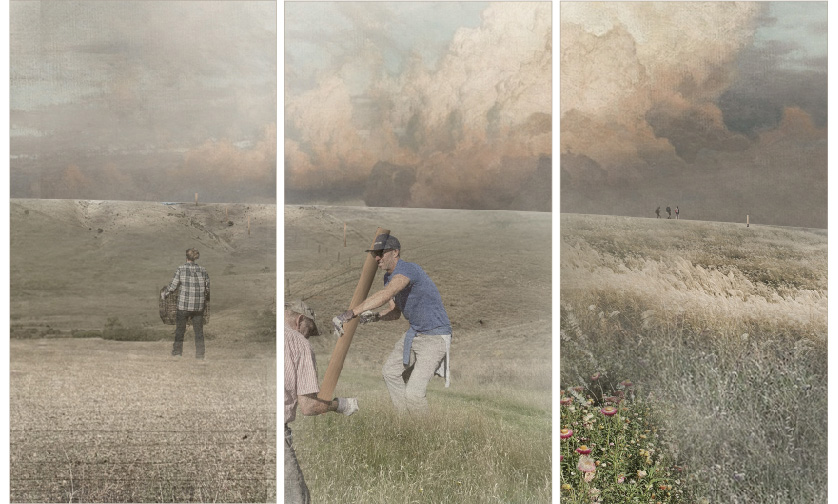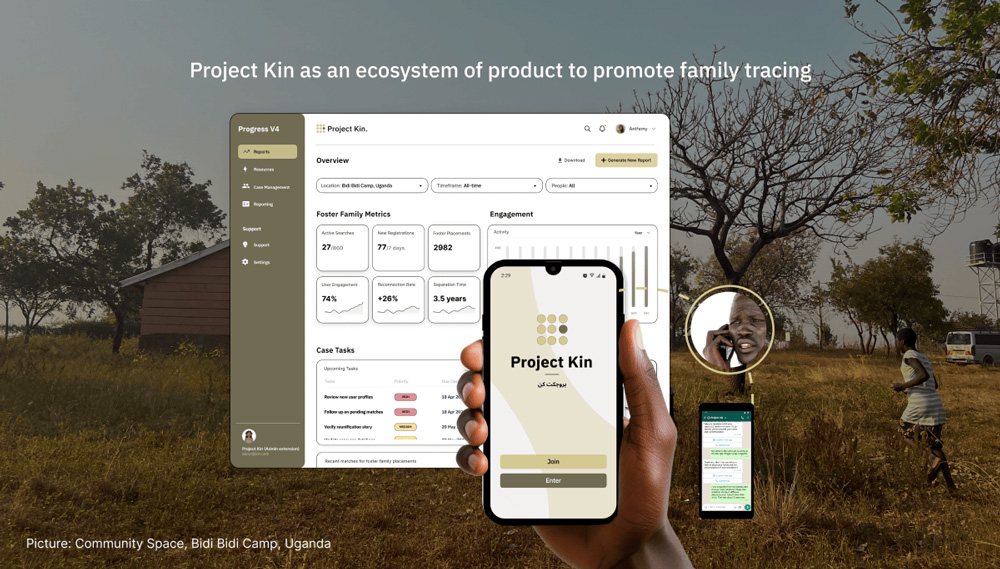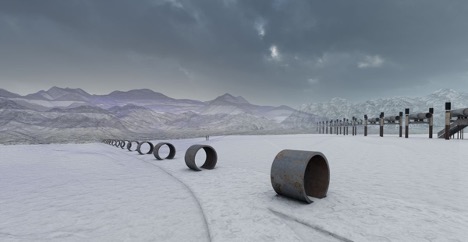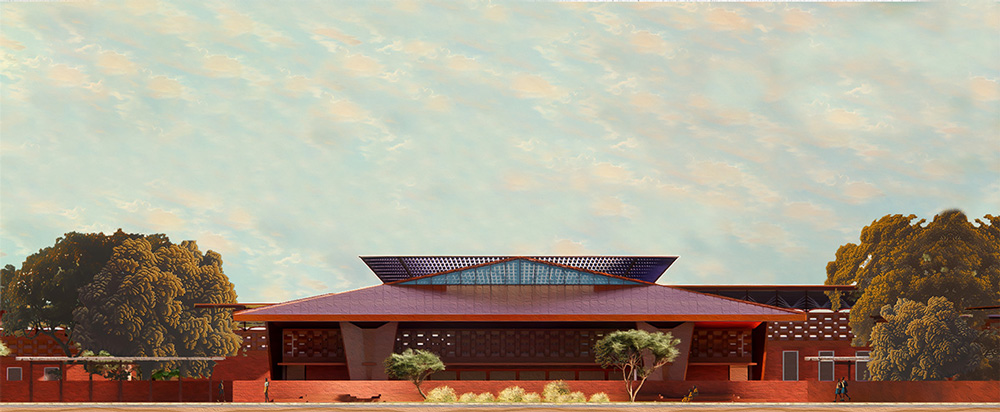Bådehus
Yeonho Lee (MArch II ’24)
This project draws inspiration from Denmark’s maritime heritage and proposes a new residential typology in Nordhavnen Marina Bay, Copenhagen, with two main challenges: integrating the coastal urban environment with residential designs and incorporating the Danish concept of ‘Hygge’ into living spaces. Denmark, particularly Copenhagen, has a high proportion of single-person households, with about 70 percent. This demographic faces a housing shortage, creating a pressing need for innovative housing solutions.
Copenhagen is highly vulnerable to global warming, especially flooding. The Nordhavnen area faces the risk of significant inundation with a projected 2-meter sea level rise over the next 50 years. To address this, the “House for Yachts” incorporates designs that hover above ground and adapt to tidal variations. Site selection criteria include proximity to yacht facilities, suitable geographical form for harbor creation, and minimal disruption to existing structures to reduce costs.
This project includes two types of buildings: 30-unit tower-type buildings (Anchored Type) and 2-story skip-floor boathouses (Floating Type). The cantilevered design, inspired by the structural elements of the yacht mast and boom, adds a sense of vibrancy and speed to the yacht design. In addition, through co-ownership, residents who own shared yachts can access them directly via the communal ground floor spaces. Ultimately, these residential units aim to alleviate the housing shortage for single individuals while authentically reflecting Copenhagen’s coastal allure and the cultural essence embodied by ‘Hygge’ in Denmark.
Learning from Quartzsite, AZ: Emerging Nomadic Spatial Practices in America
Mojtaba Nabavi (MAUD ’24)
Quartzsite, in Arizona, is a popular winter home base for vehicle dwellers who identify as nomads. While vehicle dwelling in America has diverse motivations, this thesis focuses on about four million Americans who live in their cars full-time as their sole home and rely on them as a means of seasonal migrations.
Building on the author’s participation in the nomads’ biggest annual gathering in Quartzsite called Rubber Tramp Rendezvous (RTR), the thesis investigates their spatial practices in urban and non-urban settings. It seeks to shed light on invisible mobile communities emerging from the ongoing decentralization process in the US, driven primarily by economic crises and climate change.
This thesis claims that houselessness is not homelessness. Since the 1930s, vehicle-dwellers have gradually developed a communal alternative lifestyle, utilizing the country’s capacities in physical infrastructures like highways and, in recent years, non-physical infrastructures like digital networks, which they call “Nomadism.” This lifestyle, using mobility as a survival strategy to adapt to adverse living conditions, leads to the creation of intentional communities outside urban boundaries. These communities, in smaller units called caravans, constantly move towards temporary job opportunities, creating instant urbanism around a migration route.
This thesis uncovers this cyclical migration route, attraction points, and spatial practices of the US nomadic community. It ultimately seeks the role of design in proposing this mode of houseless living as an alternative lifestyle by enhancing nomads’ visibility and vehicle dwelling reliability through systemic thinking, proposing complementary modular living spaces to address deficiencies along their migration route.
How to (Un)build a House? A Reinvention of Wood Framing
Clara Mu He (MArch I ’24)
In recent decades, as we recognize that our extractive practices are driving humanity toward an imminent environmental crisis, there has been a renewed interest in reusing construction materials. Against the backdrop of a national housing crisis, densification policies, and an anticipated surge in residential construction and demolition—compounded by challenges of lumber shortages and sustainability concerns—there is an imperative to rethink how we build and demolish houses.
The predominant method of housing construction in America today is wood framing, which relies heavily on nails and adhesives. This makes materials difficult to reuse and contributes to environmental pollution due to the disposal of wood from demolitions. To divert wood waste from landfills, this thesis proposes a Design for Disassembly (DfD) wood framing system: the Strapped House. Inspired by traditional bamboo construction in Southeast Asia, this system aims to reinvent wood framing by introducing strapping as a non-intrusive means of assembly, facilitating easier disassembly and maintaining material integrity. The approach recognizes the momentum of our current construction industry and leverages the skill sets of local contractors. Instead of centralized prefabrication of panels or modules, the Strapped House system adopts a bottom-up approach, seamlessly integrating into the current labor market of housing construction and empowering local builders to actively participate in sustainable construction and deconstruction.
To demonstrate the application of the Strapped House system, this thesis proposes a three-phased incremental construction on a newly upzoned residential lot in Mattapan, Boston. The proposal illustrates the possibility of building six units on a previously low-density lot, enabling sustainable urban densification.
Seeding Grounds: Working Beyond Arcadia in The Pyrocene
Stewart Crane Sarris (MLA I ’24)
From drought, to fire, Australia’s landscapes face multiple existential threats. A response to the tectonic loss of life in the 2019 ‘Black Summer’ bushfires, Seeding Grounds: Working Beyond Arcadia in the Pyrocene, seeks to reckon with Australia’s perception of country that has engendered its ongoing dance with ecological annihilation. Proposing the establishment of the Fireline National Park along Kangaroo Island’s 2019 ‘Black Summer’ burn scar, the work inverts the methods and means by which land ‘management’ has engendered the disconnect between country and process. Utilising the traditional interventions of the National Park, fence post, rain water water tank, and seed bank, the thesis inverts colonial land management infrastructures in an attempt to cultivate acts of disturbance as a means of growing ecologies forward into uncertain climatic futures. In so doing, Seeding Grounds resists the impulse of a static preservationism, rejecting the preeminent consumption | conservation paradigm in favour of acknowledging that our landscapes are embedded in processes of decay and renewal. Here, the anachronistic mythology of a static ‘Arcadia’ yields to an understanding of country as archival palimpsest, one that envisions a semantic shift from disturbance as destruction to phenomena as process. In this way, Seeding Grounds, brings awareness to Australia’s threatened landscapes, positing that phenomenological processes can perform as a form of generative catharsis through which socio-cultural relationships toward the natural world can be novelly (re)built.
Reforesting Fort Ord
Slide Kelly (MLA I AP/MDes ’24)
This thesis examines the potential for the conservation of Monterey pine biodiversity through the active planting of an experimental forest in the Impact Area of Fort Ord: a former US military firing range soon to become part of a national monument. It choreographs a plan for expanded munitions disposal alongside the planting of a human-assisted forest – within which thread a network of field stations, transformed fuel breaks for travel across partially off-limits land, and a redefined porous edge between Fort Ord and the neighboring city of Seaside, California.
In proposing larger-scale remediation alongside a more-than-native-restoration, this thesis addresses the delicate balance between the passive ecosystem restoration that is status-quo for compromised US public lands and the destructive subsurface remediation needed for any alternative future for Fort Ord. The result is a landscape where once-prohibited neighbors – including Monterey pine – are allowed to arrive, challenging the colonial freeze-frame of what species can be “native” and where.
Reforesting Fort Ord provides a framework for re-connecting communities to locked-up public lands, and envisions how experimental forests, designed landscapes, and collaborative management can cultivate identity and social investment in a newly designated urban national monument. Here is a place once forbidden to people and to pines, where finally there is a possibility for more than preservation.
Project Kin
by Priyanka Pillai (MDE ’24) and Julius Stein (MDE ’24)
When conflict arises from humanitarian crises, families are invariably separated. Sometimes, this occurs intentionally if the family decides it is safer to leave the child in someone else’s care or in another location. Other times, this happens accidentally during the disarray and confusion following the conflict, which can cause a child to suddenly find themselves alone or with a group of travelers from their home who are not their family. Still at other times, this occurs during travel from one’s home to their destination either because of groups splitting apart or because of accidental separations.
Current approaches involve the use of pen and paper tracking, grids of posters and billboards of faces, and direct networking in person or over the phone without the help of any organization. These not only have low success rates, but they frequently expose the vulnerable party to unwanted attention. We would like to see what other alternatives could potentially offer higher likelihoods of reconnection without the risk that current approaches typically take on. Additionally, few systems give power to the displaced parties to reconnect themselves and instead will often place power in the hands of organizations, which we hope to avoid.

Our approach, Project Kin, addresses the problem of family separation in refugee camps through an accessible online platform for refugees that allows them to find relatives themselves, returning ownership of the process to the displaced people. Families can register with the platform before separation, when arriving at the camp, or after they have been separated from their family. Project Kin begins by prompting refugees to input information about themselves through a combination of text and audio, and generates a set of follow-up questions based on their responses.
Advisors: Martha Thompson (MIT D-Lab), Krzysztof Gajos (SEAS), Shuya Gong (SEAS), Kathleen Brandenburg (GSD), Karen Reuther (GSD), Jon Jal Dak (YSAT, OXFAM)
INSURGENT GEOLOGY: Mineral Matters in the Arctic
Melanie Louterbach (MLA I ’24)
“Insurgent Geology” is about oil, fossils, power, and people. It is about blowing up pipelines and taking care of the soil. Shifting from deep time to speculative near future, it calls for both insurrection and geo-poetics for environmental and social justice in the Arctic.
Projected in 2051, “Insurgent Geology” unearths past land trauma, speculates on the post-oil landscapes of Alaska, and investigates alternative geo-social practices and mineral kinships. It critiques geology as an extractive, neocolonial discipline and practice. It challenges the concept of the Museum of Natural History and explores novel methods to share geological knowledge to the public. A novel geo-social classification is proposed, and alternative geo-aesthetics are explored through the design of “mineral gardens” and “geo-memorials.”

“Insurgent Geology” reinterprets the concept of the Site and Non-Site. A counter-exhibition is designed (the non-site), paired with a pilgrimage through the extractive landscapes of Alaska. Following the oil from the outlet of the pipeline in Valdez town to the site of extraction in the Arctic slope, the pilgrimage is connected by site-specific interventions designed along the Trans-Alaska Pipeline System (the sites).

KEUR FÀTTALIKU — The House of Recollection
Mariama Muhammadou Modou Kah (MArch II ’24)
The Western canon valorizes its ability to define, critique, and comprehend itself through the lens of its recorded histories. Credence and legitimacy are assigned to the documents produced, with alters constructed to their study and exploration. For societies whose histories are retained in orality, a dynamic methodology of social memory transmittance and cultural production, such paradigms are limited and reductive.
Orality calls out to the architect for a space to be housed and edified. But how must this amorphous memory-keeping practice and the act of its recollection dwell?
Taking on the themes of memory and repair to envision the architecture of oral history, this thesis aims to challenge the notions around memory institutions, shed their status as static repositories, and conceive an architecture that establishes the intimacy of understanding the past and is the site for conceiving the why of the future, in the capital city of Banjul, The Gambia.

Biospheric Urbanism – Changing Climates
The Option Studio ‘Biospheric Urbanism’ explores how cities can be made more resilient in the light of the ongoing changes of climate. Conceived as a series of case studies, each Studio concentrates on one single city. New York City was the first subject of study in Spring 2023, Paris is next in Fall 2023.
All Studios follow a similar methodology, organized in three acts. Firstly, the Studio will jointly produce a new cartography of the chosen city, revealing its different microclimatic conditions. Secondly, the most problematic and urgent areas will be identified, for which, thirdly, pragmatic proposals will be developed. The main learning goal is to use science-based research to conceive solution-based design. Each Studio will inform the next one, resulting in a new set of solutions for the different climatic conditions encountered.
Critical Moment
The climate crisis poses the urgent question of how to make our built environment more resilient to the challenging atmospheric changes such as heat islands, rising temperature, intensified rainfall, and longer droughts. Landscape architecture has a long history in using growth and transformation as its agents to better inhabit this planet. This unprecedented crisis represents an opportunity, and equal responsibility, for landscape architecture to radically rethink its field.
A City as a Myriad Microclimates
Cities account for over 70% of global carbon dioxide emissions worldwide, while only taking up around 3% of the land space. As such, cities present a crucial opportunity to combat the causes of climate change, while needing an urgent mitigating of its effects. A city can be understood as an imbrication of a myriad of microclimates. Buildings change wind patterns and sunlight exposure, while the streetscapes change soil permeability, runoff, and solar radiation.
Urban Ecologies
For each man-made micro-climate, a comparable natural condition can be found. The study of their living organisms informs how to introduce vegetation and living agents into artificial environments with a similar climate. Using the logic of nature, cities can be transformed into complex urban ecologies, blurring the boundaries between the artificial and the natural.
Biospheric Urbanism
Biospheric Urbanism is the study of the built environment as the interface between meteorology and geology. It aims at transforming the critical zone between the above and the below, to better cope with uncertain changes in climate, while better using its underground capacities.
Case Study Paris
The city of Paris is one of the most densely populated in Europe. Its stone buildings with their zinc-top roofs act as a ‘heat sink’ in extreme weather. Paris is on average 2 to 3 degrees Celsius warmer than the surrounding rural areas. During heat waves or ‘canicules’ the difference can grow to 10 degrees. The heat waves in 2003 and in 2019 have clearly shown Paris’ vulnerability to extended periods of high temperature.
The city of Paris has been a global leader both in the study of and the adaptation to climate change. It developed the ‘Climate Plan for Paris’ as early as 2007. The plan has been updated in 2012 and as of 2018 it fixes clear objectives, always more ambitious, to reach the Paris Agreement. The objective is to build a carbon neutral city by 2050. The Studio starts from the ambition of the Paris Climate Action Plan to develop proposals that could be implemented immediately.
Percent for Art: A New Museum of Modern Art in Warsaw
In the option studio, we design a new building for the Museum of Modern Art in Warsaw by re-using the structure of a large-scale shopping mall.
We will look at museums that transformed and expanded existing structures as a springboard to investigate the potential of architecture to occupy and repurpose existing space. However, instead of post-industrial structures that house many of today’s leading contemporary art institutions, we inhabit obsolete retail space.
As implied in the ambiguous title, our project asks: what percentage of society is represented and acknowledged by museums? Official museum architecture within the context of urban landscapes represents the ideology of a certain percentage, not only acknowledging but also dividing communities.
Our site is situated in a charged urban context: the shopping mall—a slab 350 meters in length—faces the existing Museum of Modern Art with its white, abstract concrete facade and behind it the towering structure of the Soviet Palace of Culture and Science. This specific place embodies Warsaw’s recent history with the shift from communism to neoliberalism. During our studio trip to Warsaw, we will meet with artists, curators, and activists and explore the site’s artistic, architectural, and political environment.
You will not only work on the building’s design, but as architects you are also responsible for developing its spatial and cultural program. Learning from different strategies that challenge official narratives of urban memory, we aim to shed light on issues and communities which are consistently ignored. What architectural features ensure accessibility to a wider audience and foster the inclusive memory of Warsaw’s urban landscape, its appearance threatened by the onslaught of ongoing real-estate development? What happens when the cultural realm of the museum is confronted with commerce? What kind of activities—exhibitions, events, and collections—should the new museum envision?
The studio begins with a research phase, where you work on an “artist’s book” of your own to define and specify your cultural mission for the “museum of the future” that you are about to design. After visiting the site in Warsaw and discussing your projects with our clients, the curators at the Museum of Modern Art Warsaw, you will work on your individual project brief and scheme for a future program. You will not only design and produce a complete architectural project, but also its display for the exhibition at the museum that will be dedicated to the studio’s investigation (planned for summer, 2024).
Throughout the term we will be joined by numerous guests, artists, curators and scholars, contributing input lectures.

