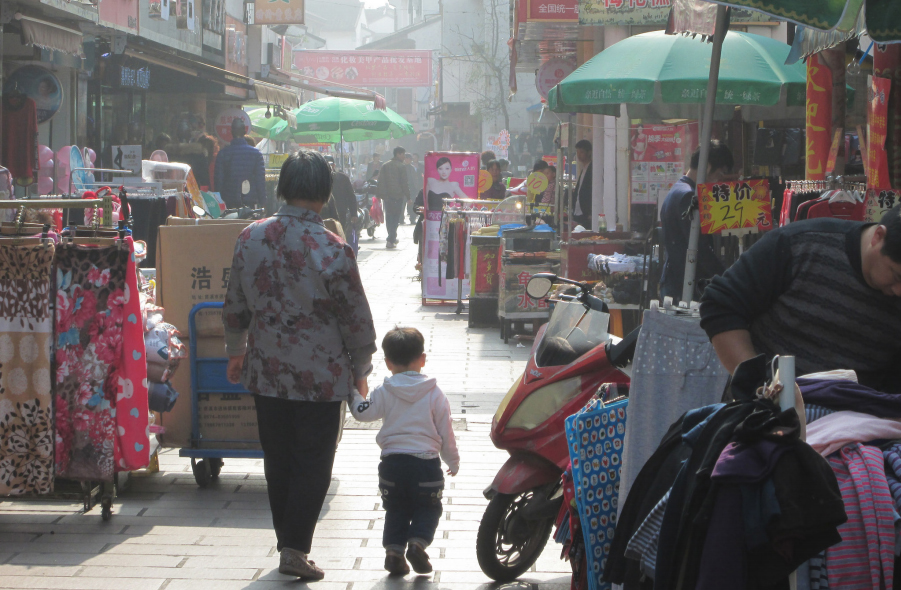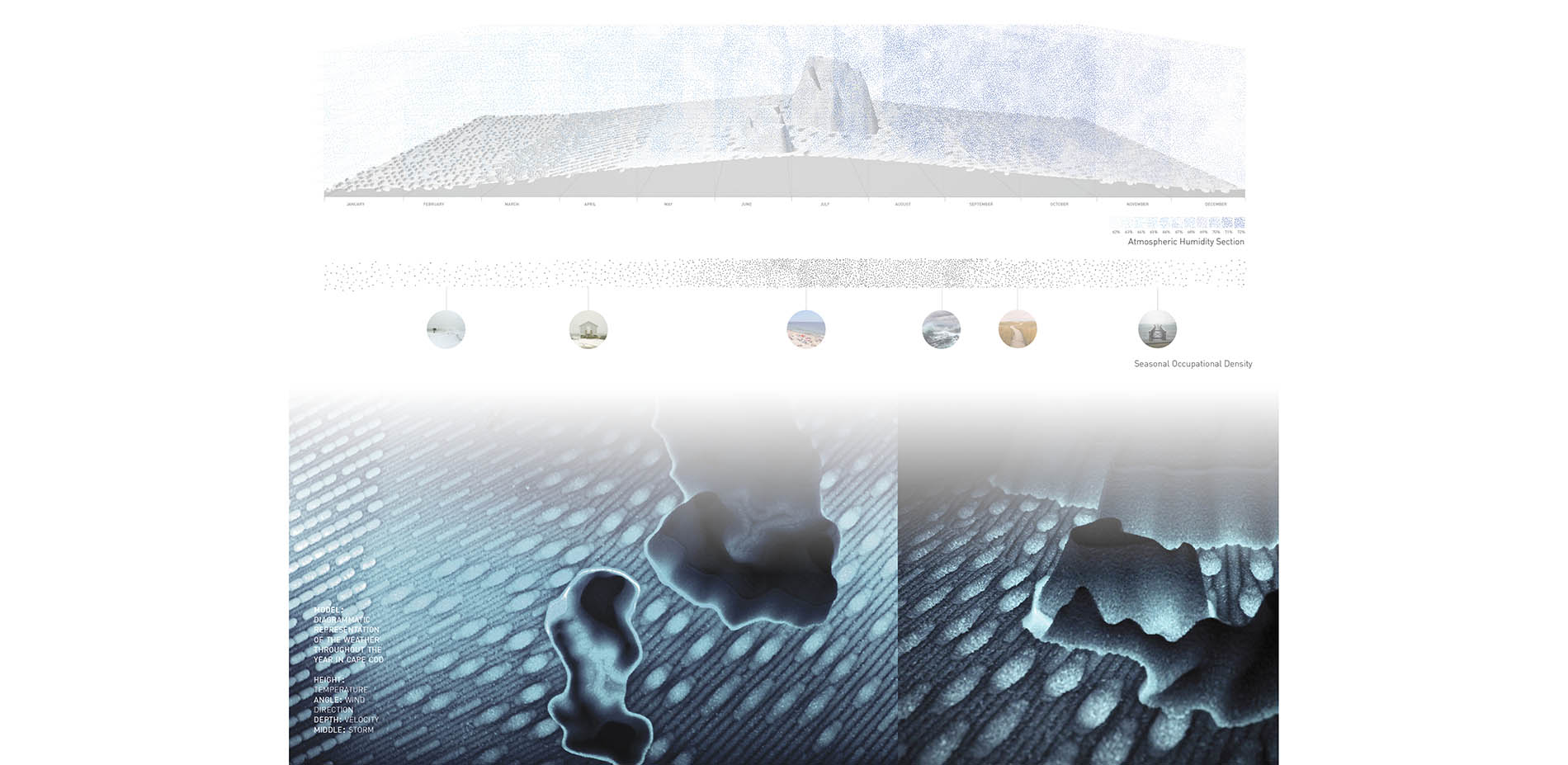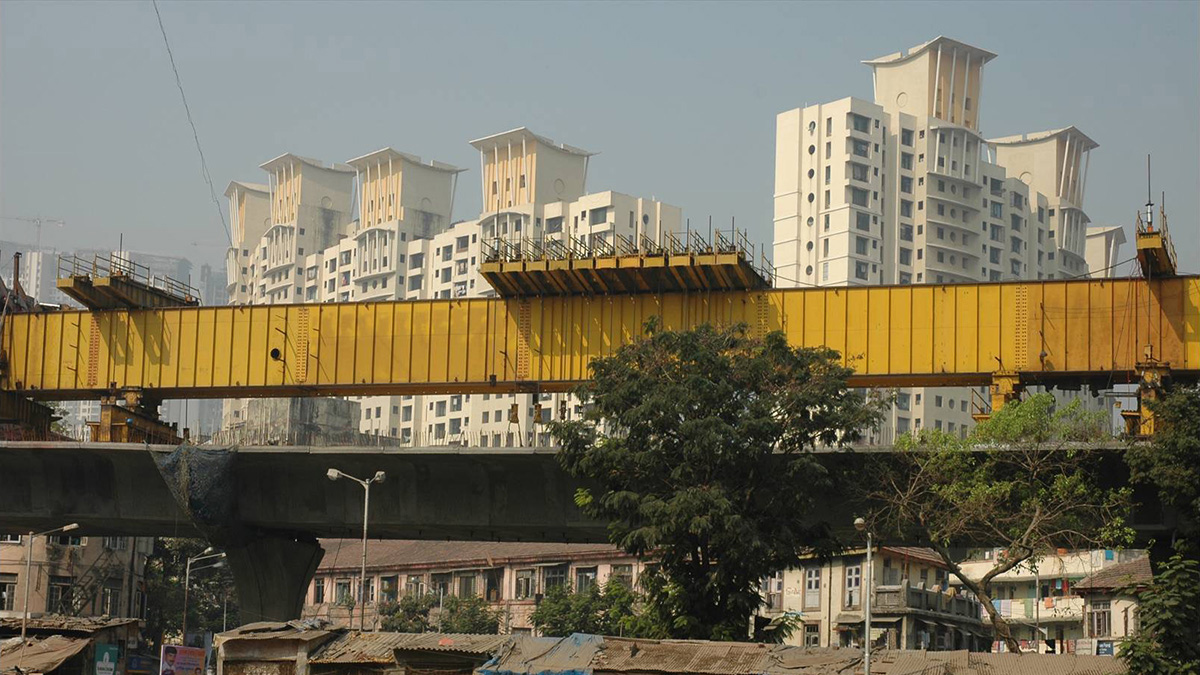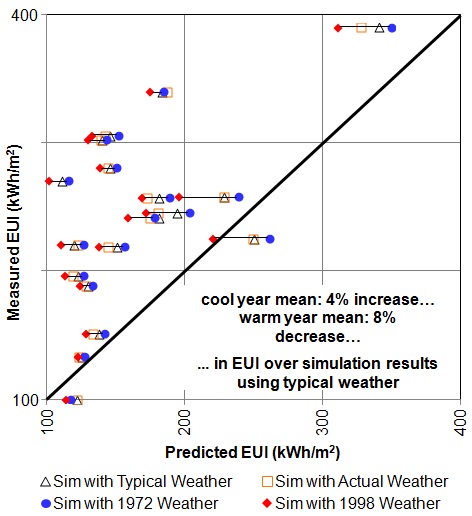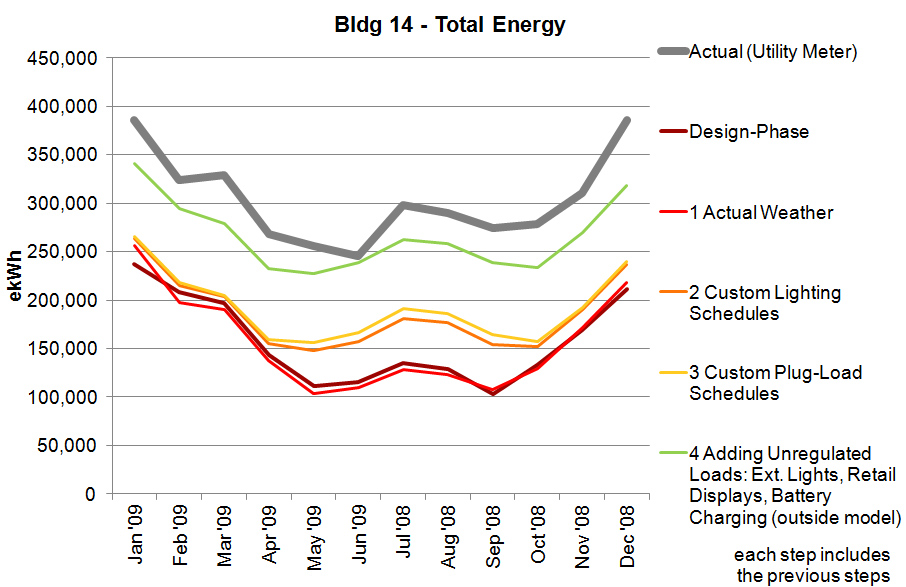Health and Places Initiative
Who We Are
This project has had two phases. The first phase of the Health and Places Initiaitive (HAPI) project, from 2013-2015, investigated the scope and possibilities for creating healthier places in the future, with a global concern but a specific emphasis on China. The project brought together experts from the Harvard Graduate School of Design (GSD) and the Harvard T.H. Chan School of Public Health (HSPH) to create a forum for understanding the multiple issues that face cities in light of rapid urbanization and an aging population worldwide. Through the work of dedicated faculty and researchers, the project developed templates for alternative models of urban development, stressing their impact on health and aging.
What We Do
Phase one of HAPI he project had several components:
- Synthesizing health and place research into planning and design guidelines for healthier neighborhoods.
- Adapting tools to evaluate health in places and plans and comfort in public spaces.
- Analyzing the connections between health and place in China using both large datasets and intensive case studies.
- Developing prototypes for healthier places.
- Creating courses and public education on the connections between health and place.
During phase one from 2013-2015 HSPH and HGSD teams conducted several strands of research:
- Synthesizing health and place research into planning and design guidelines for healthier neighborhoods.
- Adapting tools to evaluate health in places and plans and comfort in public spaces.
- Analyzing the connections between health and place in China using both large datasets and intensive case studies.
- Developing prototypes for healthier places.
During phase two of the HAPI project, starting in 2016, it is investigating collaborative approaches to creating healthier places including approaches such as healthy cities programs, providing services for an aging population, creating healthier new developments such as new towns, and using place-based health assessment tools.
Why This Matters
There are many links between health and the built environment, from air quality to food access. The Health and Places Initiative (HAPI) is a program that helps create and synthesize the evidence base linking landscape, urban design, planning, and health.
For more information, please visit the Health and Places Initiative website .
Leadership Phase I
Gary Adamkiewicz
, Assistant Professor, co-Principal Investigator, HSPH
Ann Forsyth, Professor, Principal Investigator, HGSD
Peter Rowe, Professor, Neighborhood Case Study Lead, HGSD
Leire Asensio-Villoria, Lecturer, Design Coordinator, HGSD
David Mah, Lecturer, Design Coordinator, HGSD
John Spengler
, Professor, Principal Investigator, HSPH
Airborne
Clementine Jang (MLA ’16), Michelle Shofet (MLA ’16) and Jia Joy Hu (MLA ’17)
How can we transform private land through public means? “Airborne“, is an exploration of the capacities of aerially transmissive plants to infiltrate and cross-pollinate beyond bureaucratic boundaries, jurisdictional delimitations, euclidian land-use policies, and easement embankments.
Our team proposed a re-design of the existing easements beneath transmission lines as a way of answering this question. Abiding by the hard constraints of easement design regulations, we re-designed the easement network in Cape Cod to perform as a highway and cultivation ground for airborne plant species.
EASEMENTS NETWORKS
Positioned somewhere in between private and public, the easements at times cut through private backyards, through pitch pine forests and through the former Massachusetts Military Reserve. This network casts a web of connectivity across the landscape of the Cape, and our project takes advantage of its breadth. We have created a system of clearings to act as “landing pads” for the wind-dispersed seeds being cultivated in the easement networks. Most clearings are located on post-industrial, polluted or disturbed sites, as well as coastal sites suffering from erosion. Each easement leads to or is in close proximity to a clearing. Each clearing is situated in such a way that either predominant winds, secondary winds or more erratic storm winds will sweep through them, and carry into them a plume of airborne seeds planted in the easements.
WIND AS ENGINE
In order to exploit the potential of wind as an engine for the dissemination of airborne seeds, we researched, analyzed and modelled regional wind patterns and storm data, with an emphasis on summer storm events during which seed distribution would be accelerated. We selected two wind-dispersed species that can be indicative of the types of plants we want to be propagated across the Cape. The former species, the common dandelion (Taraxacum officinale) acts as a sentinel by denoting the presence of CO2 in the ground and air by turning its leaf color to red. Its airborne quality allows for it to be carried for miles and miles by the wind and water. With its capacity to colonize inaccessible areas, the dandelion becomes a visual indicator of land value by making the invisible visible. We selected the latter species, common horsetail (Equisetum arvense), because its extensive rhizomatic root system helps to stabilize sandy soils characteristic of Cape Cod. This plant contains wind-dispersed spores which germinate optimally under moist conditions.
REGIONAL PLANTING METHODOLOGY
We are proposing for the same planting methodology to be deployed across the entire easement network. However, this planting registers differently along the ground depending on the topography, wind patterns and easement orientation. The variables that dictate these patterns are as follows: Topography On flat slopes <5%, a typical crisscross movement pattern is used On slopes from 5-15%, a basic lawn stripe movement pattern is used On steep slopes >15%, the pattern of movement will be parallel to the grade Alignment of the easement with predominant wind patterns o The ones most closely aligned with the predominant SW winds will work most efficiently as wind corridors for the seeds Our project engages natural phenomena that we know we can’t control. We are working with winds, storms, the flight of airborne seeds—ephemeral elements of the landscape that are indeterminate and very difficult to model. However, by being extremely prescriptive in designing and setting the stage for atmospheric phenomena to catalyze our project, we are playing an active role as designers. In this sense, our project acknowledges and allows indeterminate and emergent patterns to occur, while at the same time being operationally prescriptive.
Harvard Mellon Initiative: Reconceptualizing the Urban
“Reconceptualizing the Urban” is the title of a four-year investigation of urban studies undertaken by The Harvard–Mellon Urban Initiative , with funding from the Andrew W. Mellon Foundation. It brings together scholars and resources from across Harvard University and is directed toward establishing a vigorous, interdisciplinary, and coordinated study of urban environments in the humanities. Find out about recent and upcoming events .
The primary goals of the project include:
- the development of sustained research projects that incorporate new visual and digital methods in the study of urban environments,
- contributing to the Harvard curriculum with urban studies courses co-taught by the faculty of the Graduate School of Design (GSD) and Faculty of Arts and Sciences (FAS),
- curating and co-organizing a comprehensive series of public programs,
- producing publications and exhibitions, and
- nurturing intellectual community-building across disciplines.
The initiative will play a significant role in shaping long-term goals for urban studies at Harvard’s undergraduate and graduate levels.
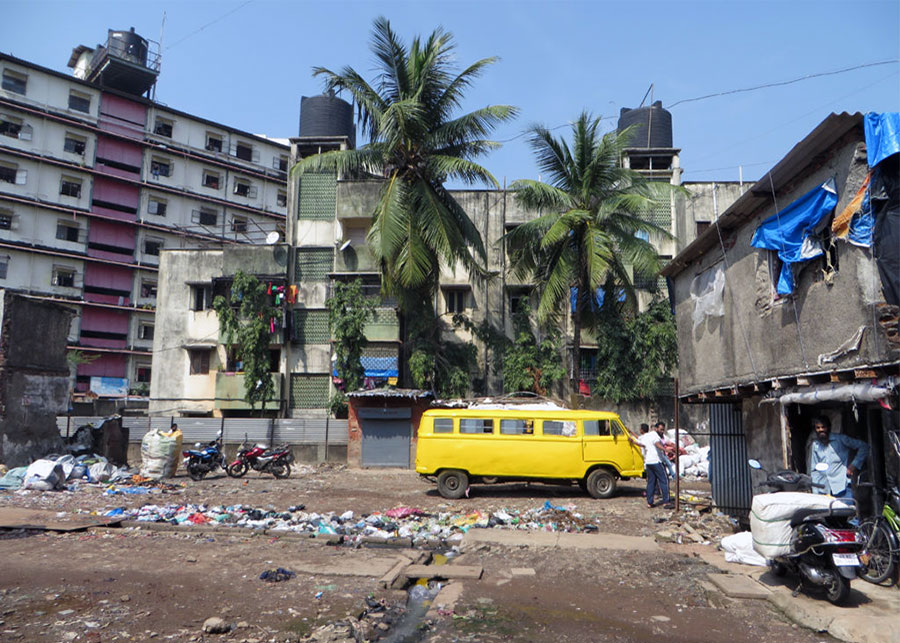
The Harvard–Mellon Urban Initiative is structured around ongoing city-based research projects. Each project will serve as a research ‘portal’ into specific geographies and urban issues, while opening up a broad interdisciplinary field of comparative study and research. Each city-based research portal is directed by two or more faculty from FAS, GSD, and other schools, who are taking a leadership role in directing research on the city. Each portal will include a core group of doctoral students from different programs.
Starting with four research portals — Boston, Berlin-Moscow, Istanbul, and Mumbai — the grant provides funds for student and faculty travel and field research. The intention is to integrate teaching and research at all levels across the university, and at the same time to establish a presence in the cities themselves by developing collaborative projects with local institutions, and tapping into current projects and debates. The aspiration is to create a broad intellectual community of interdisciplinary humanistic inquiry focused on the city and issues of the urban well beyond Harvard.
Find out about recent and upcoming events .
Real-World Energy Model Calibration
Holly Samuelson
This research evaluates the accuracy of 18 design-phase building energy models and investigates the effectiveness of model calibration steps to improve simulation predictions with respect to measured energy data. These calibration steps, applied in professional practice, included inputting actual weather data, adding unregulated loads, revising plug loads (often with submetered data), and other simple updates.
Toward Buildings that Work: Reusing Design-Phase Energy Models for Operations-Phase Improvements
Too frequently today’s energy-efficient building designs fall far short of performance expectations. Yet, most building owners have limited resources available to dedicate to identifying resolvable problems in energy efficiency. While researchers have shown that computerized energy simulation can be an effective tool to help narrow the search for problems worth addressing, practitioners rarely use computer simulation for this task, owing in large part to the high cost of creating the energy models.
Meanwhile, building codes and green building standards increasingly mandate energy simulation for another purpose — namely, the design of new or retrofit building projects. Logic suggests that a practitioner could reuse the design-phase energy model of a given building to help detect and diagnose operational problems in the building, yet industry has been slow to adopt the reuse of this “free” resource. Are practitioners missing an opportunity? Because design-phase energy models differ from the built-from-scratch models studied in most post-occupancy research, one cannot assume that recycling these models would be feasible, practical, or relevant.
This research investigates the challenges related to recycling design-phase energy models during building operations. Through statistical analysis of existing models, case studies in real-world model calibration, and a survey of building professionals, the research uncovers technical challenges, such as the difficulty of predicting occupant behavior during the design-phase, as well as non-technical challenges, such as legal concerns. In response, the author identifies solutions ranging from cost-effective model calibration tasks to guidance and contract language for building owners. This dissertation culminates in a framework to help owners plan ahead for model reuse and to benchmark the operational efficiency of their buildings starting with the design-phase energy models that they already purchased. One goal of this research is to help bridge the gap between technical research and the decision-makers of the building industry, including building owners. Ultimately, this research aims to improve energy efficiency in commercial building operation.
Affiliated Publications
“Analysis of a Simplified Building Energy Model Calibration Procedure for 18 Real-World Case Studies,” Samuelson, H.W., Ghorayshi, A., Reinhart, C., Journal of Building Performance Simulation, January 2015
“Non-Technical Barriers to Energy Model Sharing and Reuse,” Samuelson, H.W., Lantz, A., Reinhart, C., Building and Environment, July 2012
“Post-Occupancy Evaluation and Partial-Calibration of 18 Design-Phase Energy Models,” Samuelson, H.W., Ghorayshi, A., Reinhart, C., Proceedings of SimBuild the IBPSA and American Society of Heating Refrigerating and Air-Conditioning Engineers (ASHRAE) Conference, Atlanta, Georgia, September 2014
“Identifying Non-Technical Barriers to Energy Model Sharing and Reuse,” Samuelson, H.W., Lantz, A., Reinhart, C., Proceedings of Building Simulation the IBPSA International Conference, Sydney, Australia, November 2011
“Modeling an Existing Building in DesignBuilder/EnergyPlus: Custom vs. Default Inputs,” Wasilowski, H. [maiden name], Reinhart, C., Proceedings of Building Simulation the IBPSA International Conference, Glasgow, Scotland, July 2009. Awarded Arup Engineering Best-Paper Prize
URL links to paper on DASH
https://dash.harvard.edu/bitstream/handle/1/27754172/Simplified_Calibration_-_manuscript.pdf?sequence=1
https://dash.harvard.edu/bitstream/handle/1/27769151/non-technical_barriers_to_energy_model_sharing-manuscript.pdf?sequence=1
