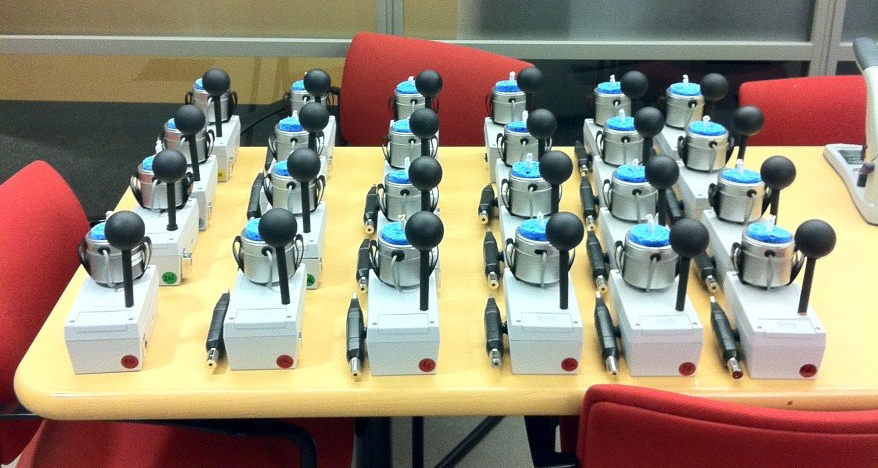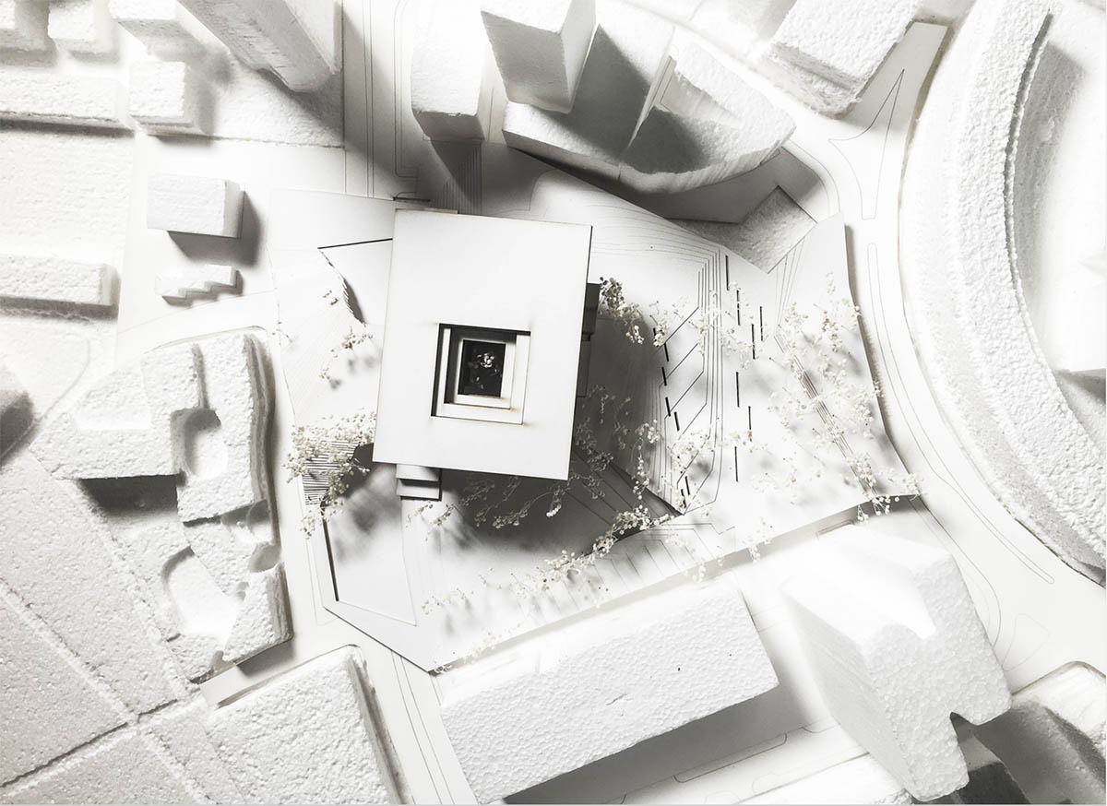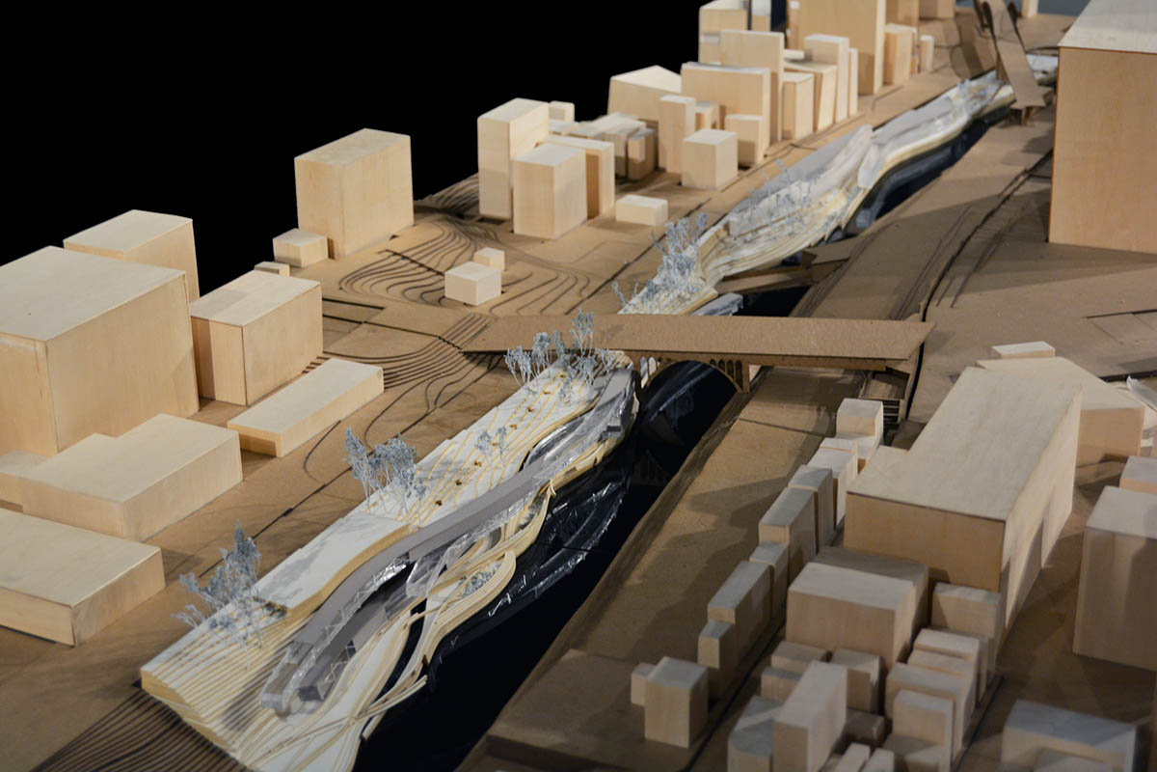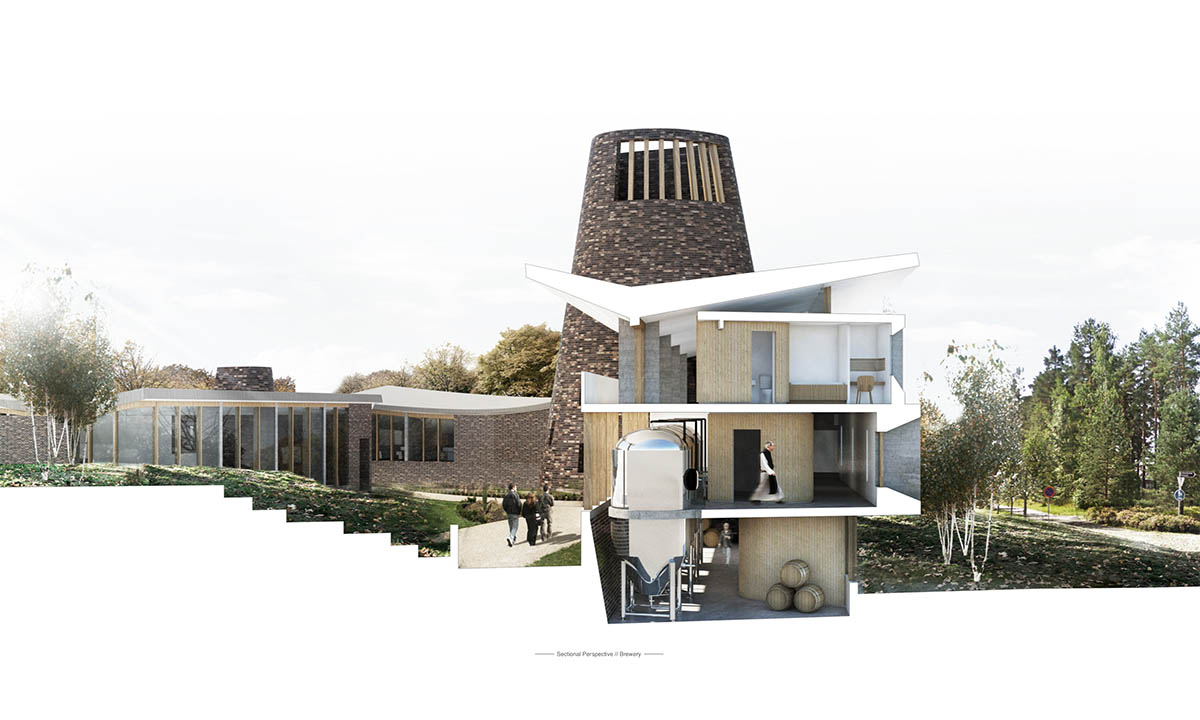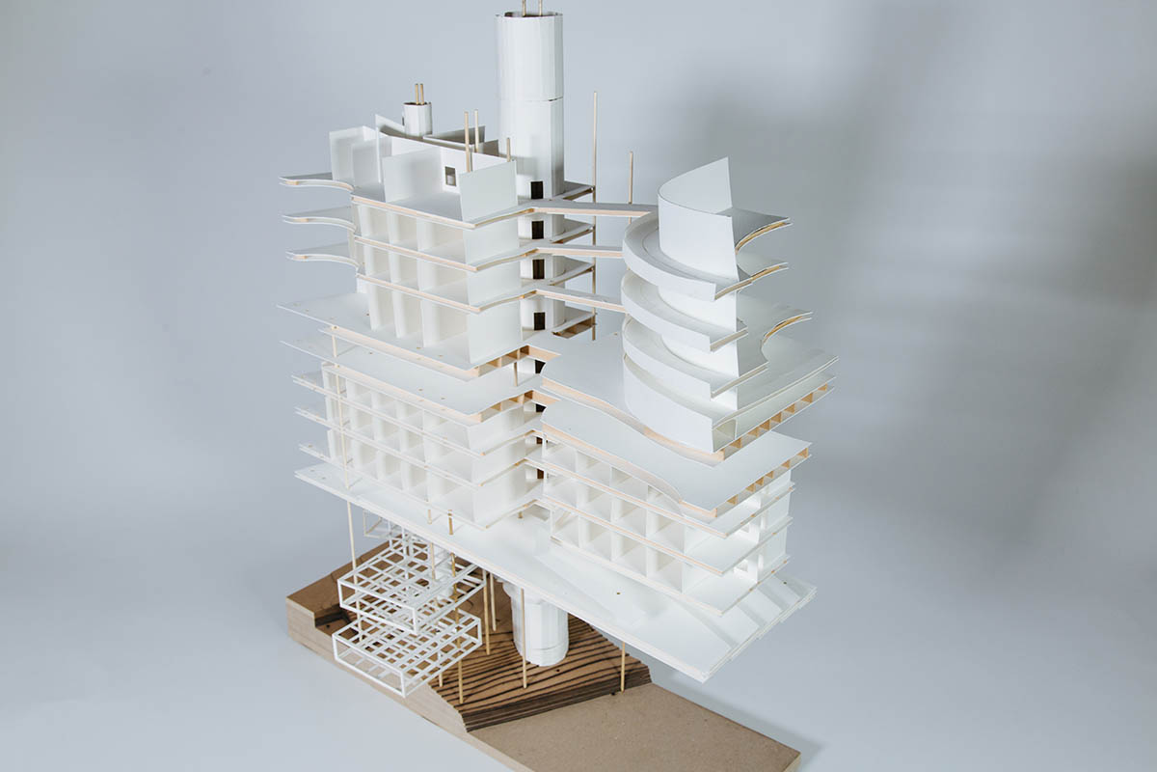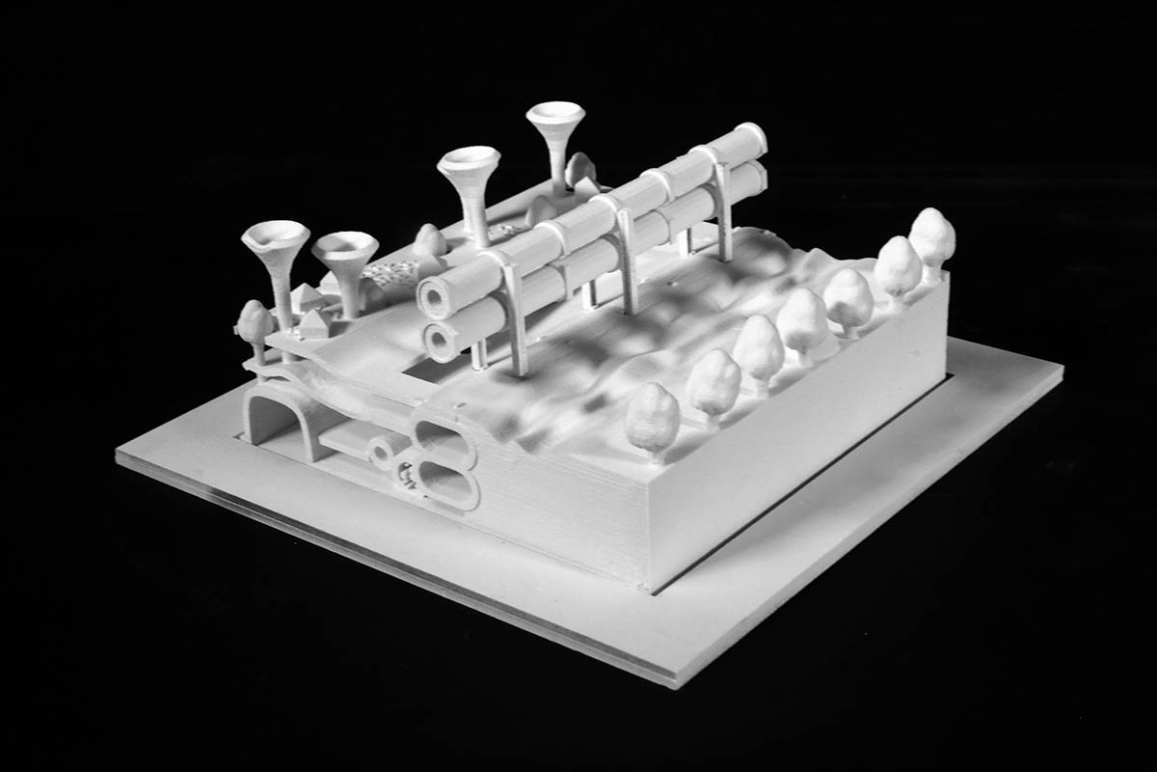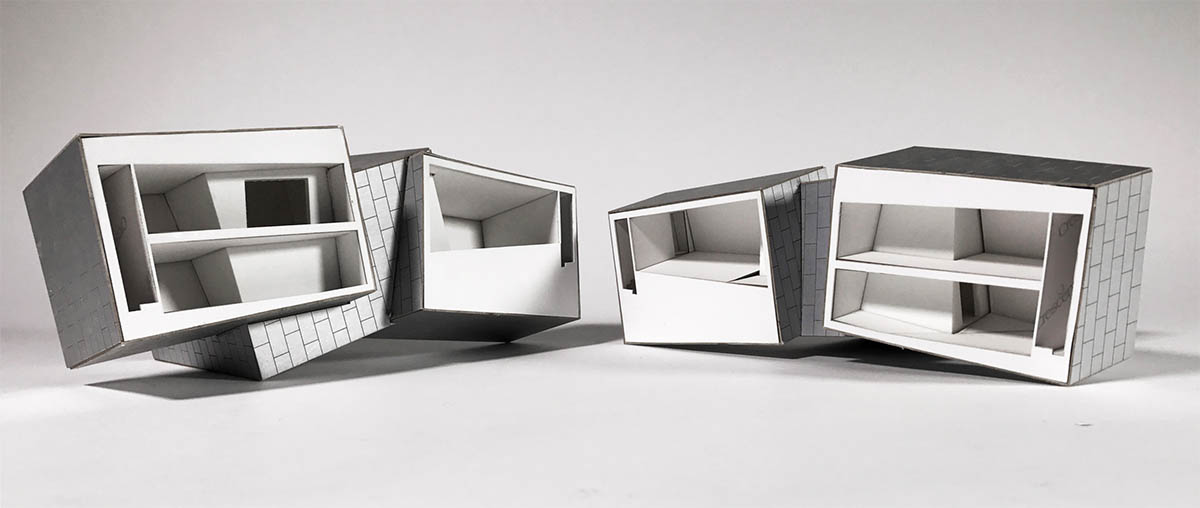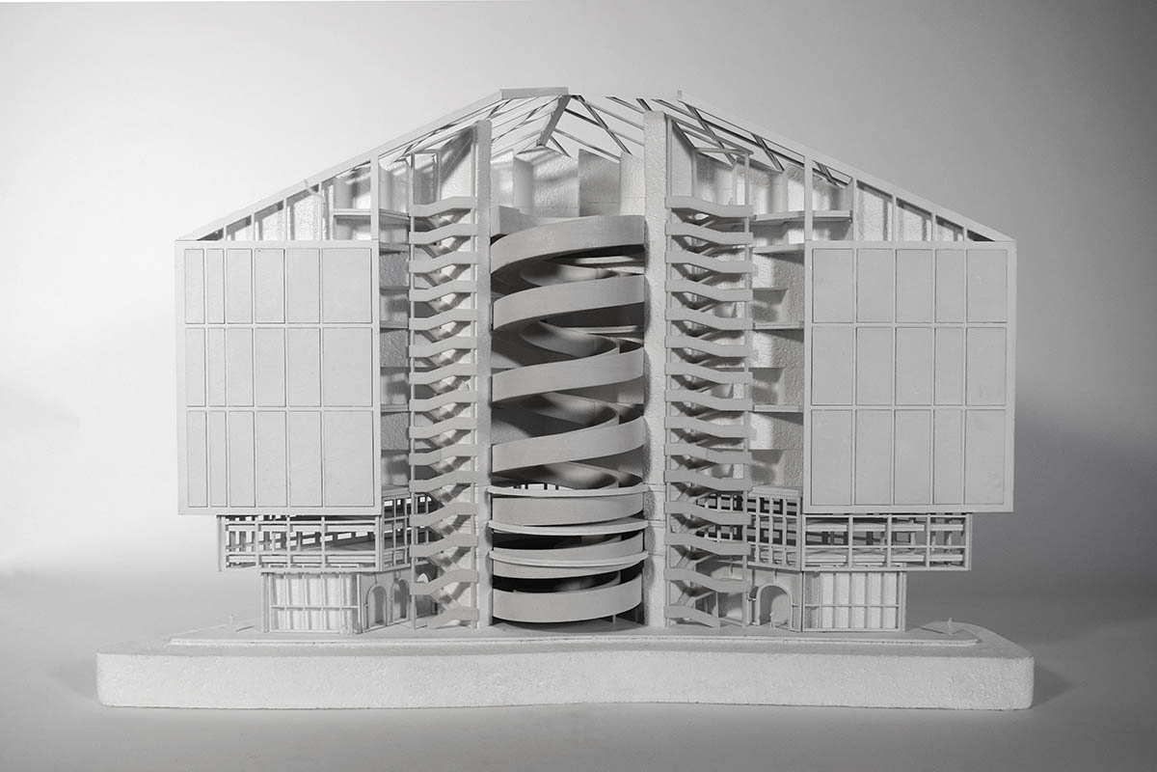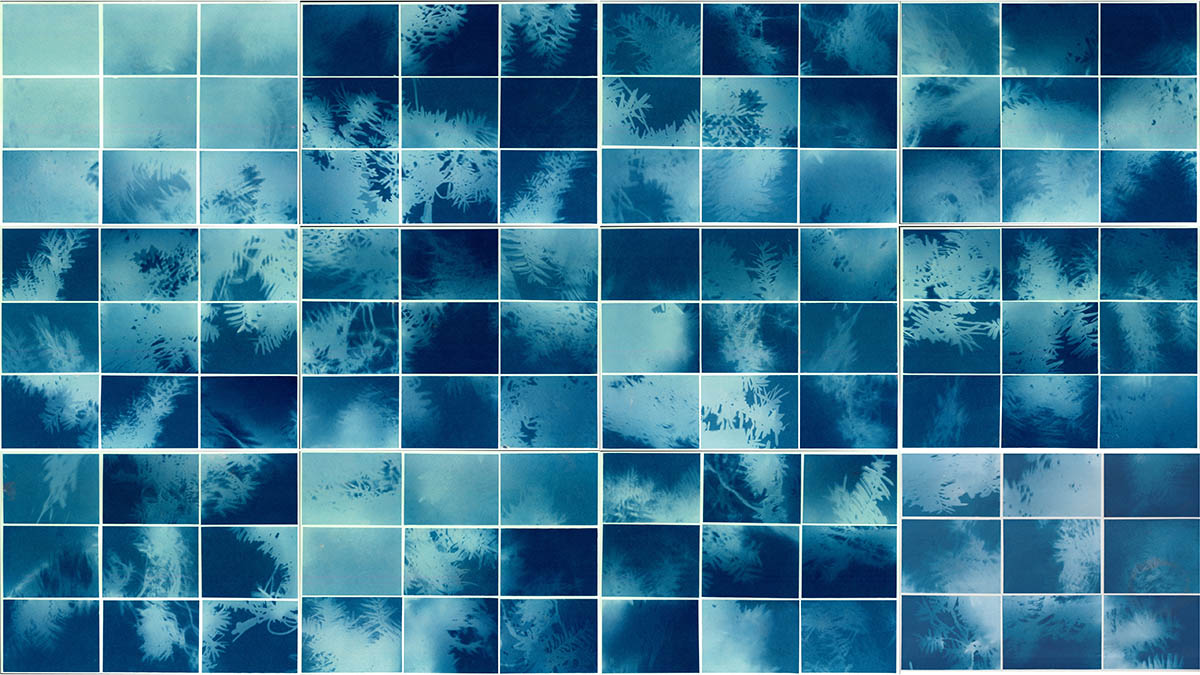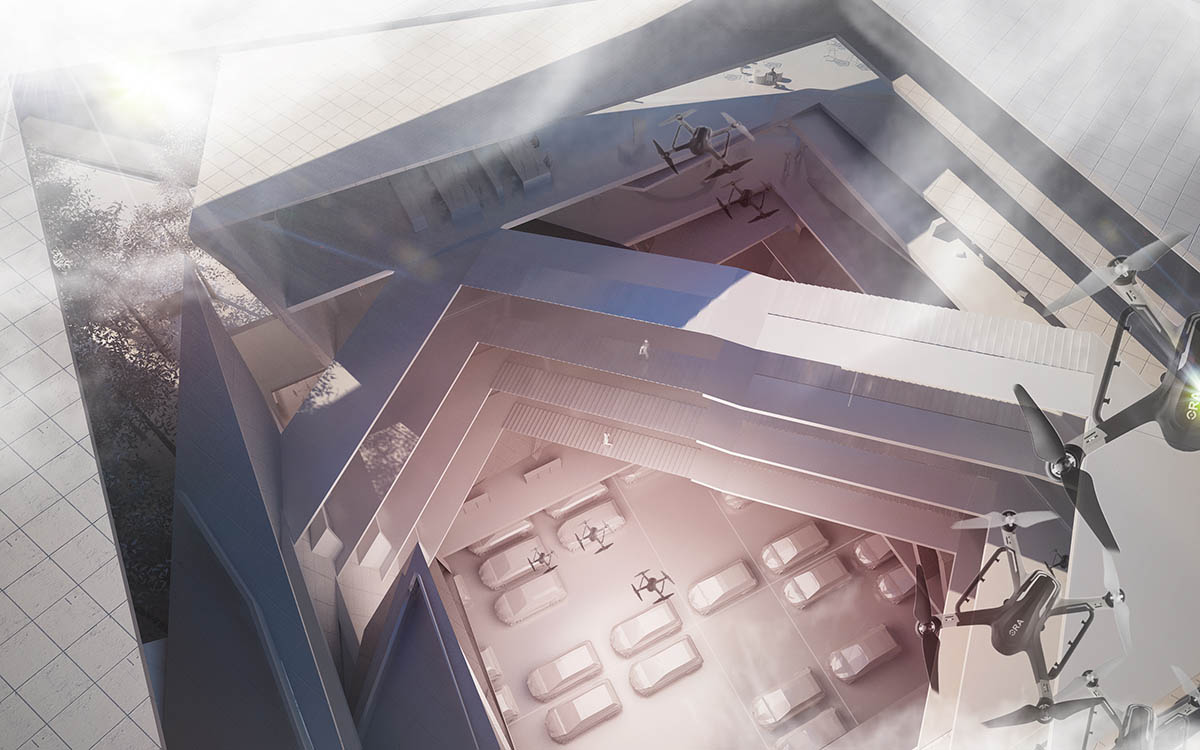Human-Building Interaction
Our research has highlighted the challenges of understanding, simulating, and designing for the complex interactions between buildings and occupants. This inspired us to investigate how occupant behavior impacts building-energy performance and, conversely, how energy-related building-design decisions impact occupant health. In short, our focus is on human-building interaction.
This topic area includes multiple current research projects including:
- New benchmarking methods for buildings based on energy use, comfort, and health
- Architectural design considerations for healthy sleep environments in low-energy buildings
- A framework for considering energy performance and mold risks
- Importance of cultural understanding in building energy analysis and simulation
Team Members
Holly Samuelson, Jose “Memo” Cedeno Laurent (Harvard T.H. Chan School of Public Health), Yujiao Chen (DDes), Esteban Estrella (MDes), Jungmin (Ellie) Han (DDes), Pamela Cabrera (MDes), Kenner Carmody (MDes), Christine Voehringer (MDes), Wenting Li (MDes), Christine Tiffin (MDes), Shreejay Tulhadar (MDes)
Affiliated Publications
“Optimal Control of HVAC and Window Systems for Natural Ventilation Through Reinforcement Learning,” Chen, Y., Norford, L., Samuelson, H., Malkawi, A., Energy and Buildings, March 2018.
“The Impact of Window Opening and Other Occupant Behavior on Simulated Energy Performance in Residence Halls ,” Cedeno Laurent, J. G., Samuelson, H.W., Chen, Y., Building Simulation, December 2017
Ascending and Descending Planes
Andreea Vasile Hoxha (MLA I ’20)
Through a series of ascending and descending planes, the plaza emerges from Cambridge Street through the City Hall courtyard, creating a series of unique experiences emphasized by the relationship between the surface and the canopy.
The Woven Edge
Elizabeth Savrann (MLA I ’18)
The project widens the river by exposing and repurposing an underground water management channel on site. This excavation between the existing subterranean infrastructure and the Kanda River creates room for the design of an active waterfront, dual rivers, and a functional edge condition. The river walls slow water speed and enable vegetation growth, program and architectural form. The river’s edge is rethought as an interface for viewing and experiencing the woven nature of riverside infrastructure in Tokyo.
Monastery & Brewery in Säynätsalo
Benjamin Hayes (MArch I ’19)
The monastery and brewery reinvigorate Säynätsalo, Finland, by providing a dynamic and self-sustaining social, economic, and spiritual hub for the local community and monks, while also attracting visitors to the island in search of spiritual retreat. Nested among the spruce trees, the monastery makes its pres- ence known with its muted brown brick facade that contrasts with the rich red water-struck brick of Alvar Aalto’s Town Hall.
Collected Towers: Life as a Spectacle
The Four Ecologies 2.0
Suthata Jiranuntarat (MArch I ’19), Sonny Meng Qi Xu (MArch I/MLA I ’18)
How do we re-tool the twentieth-century metropolis in light of pressing issues of climate change, social and economic inequities, and social and cultural dissonance?
How do we re-imagine the mono-functional infrastructure as a set of evolving and working landscapes and urbanistic appropriations that catalyze change and take on multivariate issues of the twenty-first century?
Re-tooling Metropolis Los Angeles: The Four Ecologies 2.0 confronts Los Angeles’ aging, derelict, and underutilized infrastructure and lack of public spaces and re-conceptualizes new potentials and experiences of multi-functional, productive, and performative infrastructures and urban realms. Through the lens of Reyner Banham’s Los Angeles: The Architecture of Four Ecologies, the project re-imagines Banham’s Ecologies for the twenty-first century. The Four Ecologies 2.0 proposes a new language of movement and civic life for Los Angeles. One that not only serves mobility, but integrates social, cultural, economical, and ecological functions to create hybrid systems for the future.
Shadowboxer
Jonathan Gregurick (MArch I ’21)
Shadowboxer hides a fifth room in a seemingly four room building. Four identical boxes are conceived and are then rotated at slightly different angles, none of which exceed the ADA ramp slope angle. The boxes are arranged around a center void into four quadrants, each box representing one quadrant and one room. At the hinge point of each box, around the central void, circulatory cores are placed. Inside the room-boxes the floor is slanted at ramp slope, corresponding to the initial tilt of the box. However, one of the boxes contains a floor which splits it in two horizontal parts, so that this box has two rooms whereas the other three have only one. As one moves through this building, beginning at the top room of the split box, one must enter and exit through a corner circulatory core which has four steps down. The room-box one enters from these cores has a floor which slopes up at the ADA ramp slope angle but is not enough to account for the four steps down within the core. The result is a system which empirically takes the occupant down two and a half feet per core but brings that occupant up within each box a half foot on the upward sloping floor, possibly giving the illusion that one is rising throughout the progression. At the end of the system the occupant has arrived at an identical room (8 feet) directly below the first room in the first box. Perhaps this formal system would make the occupant feel as if they have arrived in the same room they began, creating the illusion of a hidden (shadow) room.
PostGuild, Guild House
Farnoosh Rafaie (MArch I ’18)
The presence of perimeter is what we subconsciously associated with the aggregation of the city. A pastiche of its articulated parts, ill defined characters have become a construct in the assemblage of urbanity,a banal response in new development. A juxtaposition between the existing datum of the city and its newly infilled verticality, Seattle seemingly exists as the intersection, a collision of horizontal projections against the proliferation of skyscraper. A contrast against the slick, formal materiality of the skyscraper and the common, informal materials found within Denny’s Triangle, perimeter seeks to present position itself as the its face toward its public though its visible tectonic treatment. We can state the identity of the city, as perceived by the polis, can be defined by the articulation of its perimeter.
The frugal palazzo then acts as the in between. As palazzi are defined by their presence within the city, they find themselves redefined by the context of Seattle and frugality as they shift toward the authentic treatment of grandness to the appearance of grandness. Housing then responds from its outward appearance in, as skin becomes the medium through which frugal palazzi are expressed. An attempt to recontextualize housing through the negotiation of its magnificent container and the ways in which we dwell.
A play on optical corrections, The PostGuild, GuildHouse becomes a paradox in the appearance versus the authentic treatment of the palazzi, while located at the northern intersection of Denny’s Triangle. The triangular site acts as the perceived part of the articulated whole, as the palazzo becomes a play between the illusion of the formal city block and the diagramatic cut of its informal housing. A duality of scales, the formal appearance of its exaggerated facade performs as the assimilated veneer toward the city, as its informal counterpart strives to reveal the hidden everyday occupation typically unseen within palazzi. A reveal between the superficial encounter of perimeter within palazzi and the occupied, inner contents of its infilled skin.
The PostGuild, GuildHouse is inevitably defined by dwelling, as it transforms from the elevated type of noble palazzi towards housing for unionized workers within Seattle. The revival of trade apprenticeship within the contemporary city, the PostGuild, GuildHouse proposes palazzi as it manifests itself deeper within the reality of the city while existing as a social condenser for its inhabitants. The split between retired dwelling and specialized guilds, I propose a program in which trade apprenticeship becomes the catalyst in addressing a new typology of housing demands. A dweller’s typology after labor, this post-work palazzo candidly weaves together the outstanding need for newly trained labor and the impending need for lower to middle class housing within Seattle’s aging workforce.
The Paradox
Je Sung Lee (MDes ’19)
When it comes to the “wilderness,” we often fall into a dilemma—do we feel secure away from the wilderness, or can the wilderness save us?
Throughout the semester, I visited several “urban wild” near Boston. In doing so, I hoped to formulate an artistic way of appreciating the environment and help navigate my dilemma of the wilderness. By producing images from each encounter, I examined my attitude toward it. This process guided me to a specific method in capturing the wilderness: cyanotype.
I used cyanotype as a toolkit to reinterpret the wilderness. Factors such as location, direction of the sun, duration of exposure, and even the dimension of the image shaped the aesthetic of the work. In that sense of appreciation, the process worked as a guideline to explore my paradoxical view of the wilderness. So the cyanotype, a method of acquiring images using the sun, allowed me to carefully consider the wilderness in all of its unexpected variables.
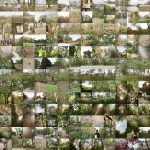
Futurism 2.0
Nicolas Turchi (MArch I ’18)
The project aims to address the question of why and how autonomous vehicles should integrate with architecture (specifically in an office-building typology). The project is also informed by the feeling of fascination with technology and progress that has always intrigued humans and produced accompanying utopic and dystopic literatures.
