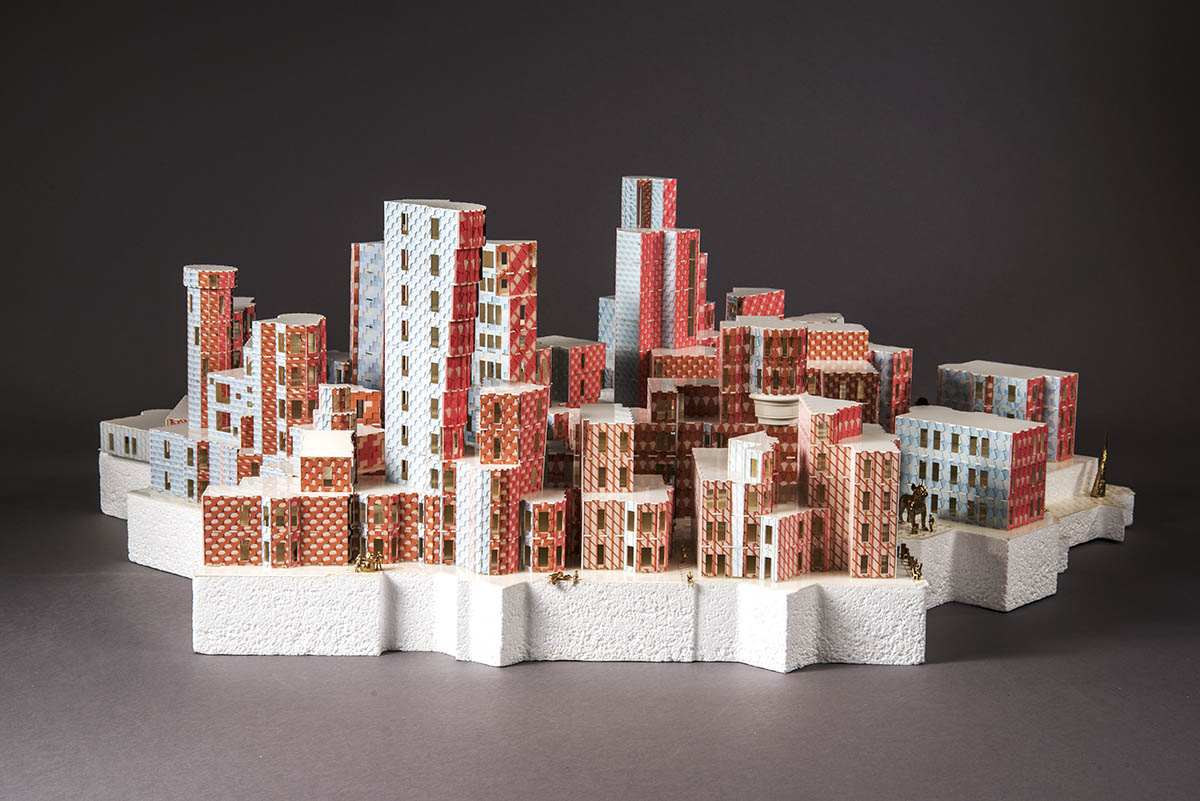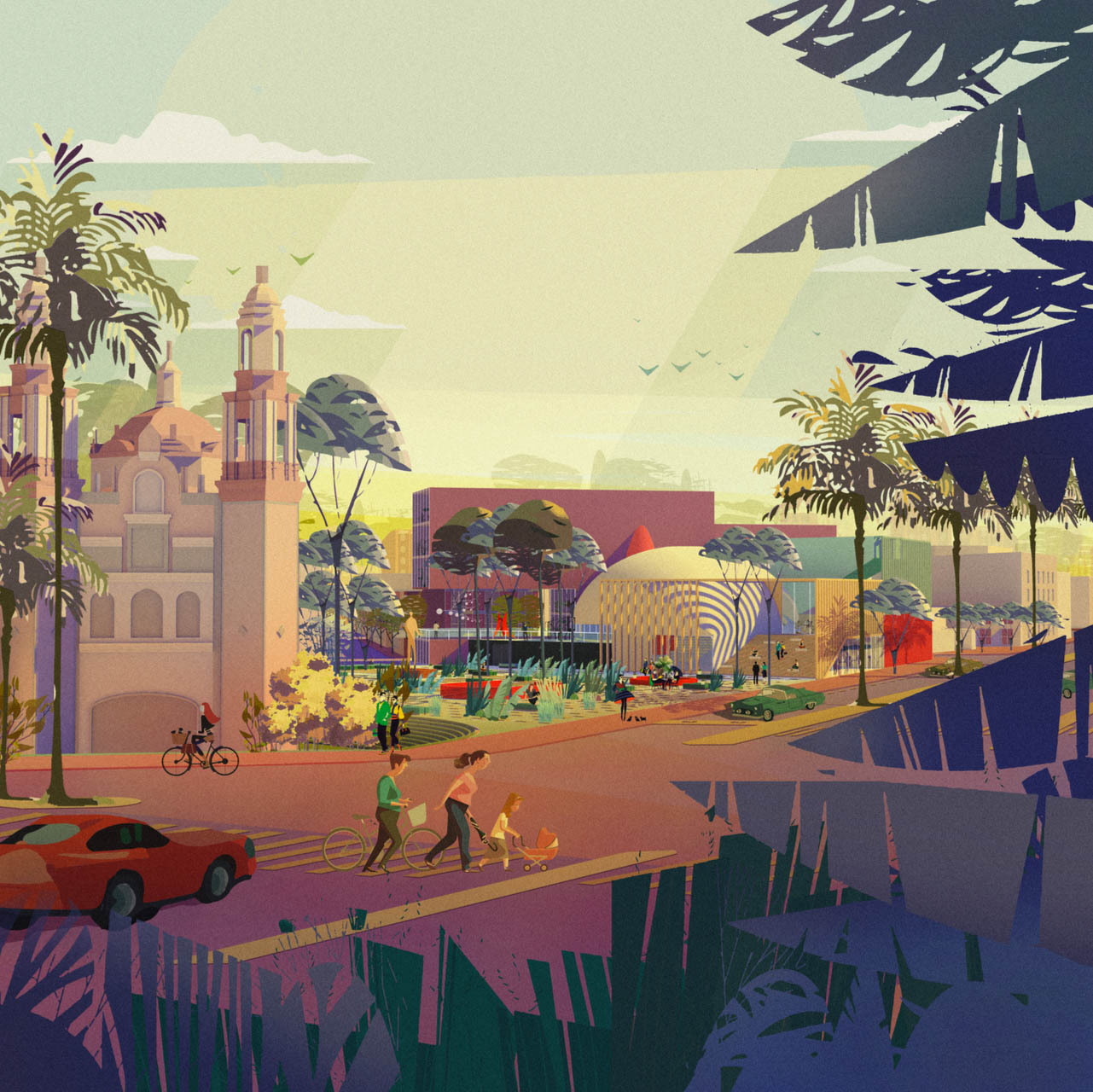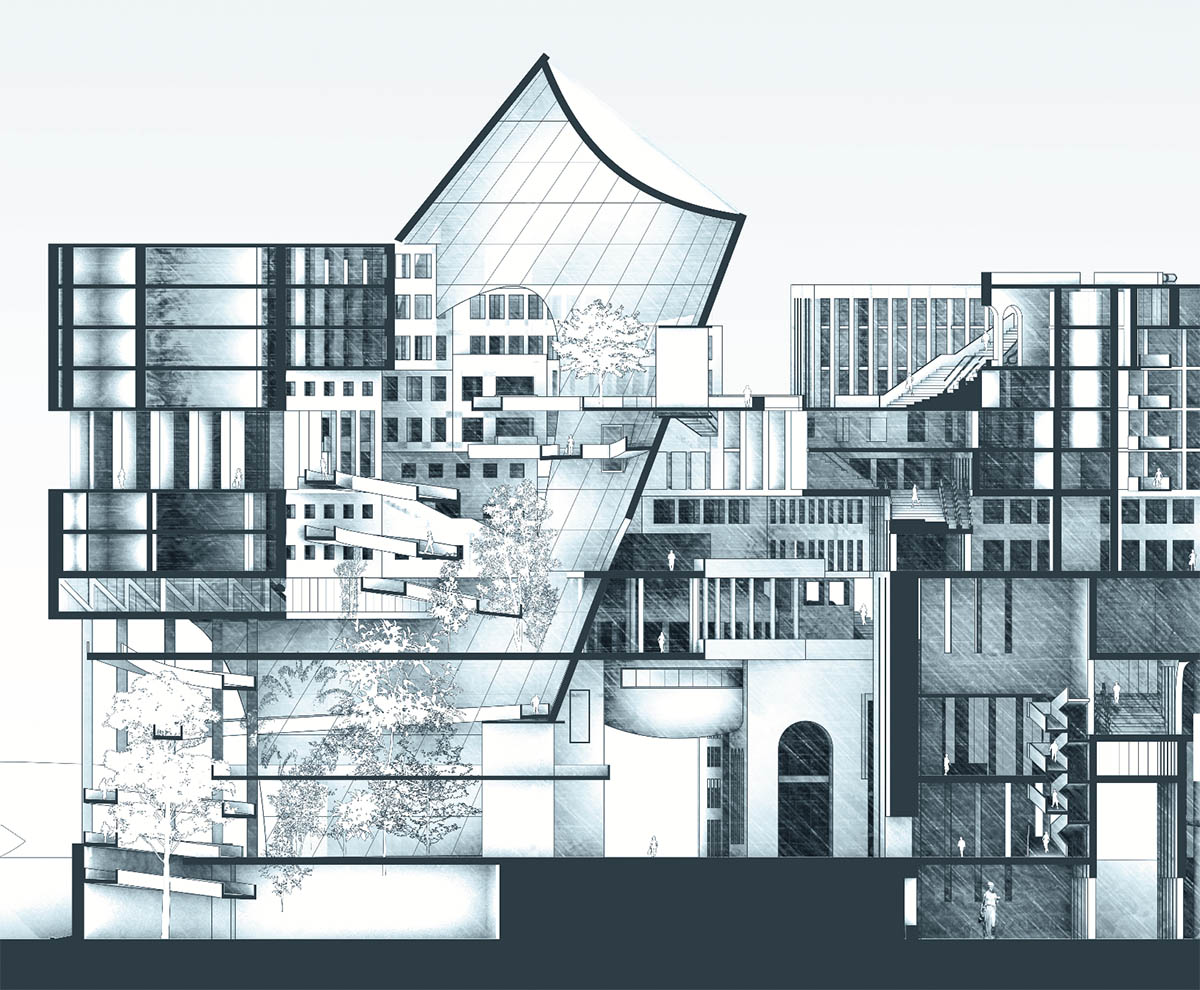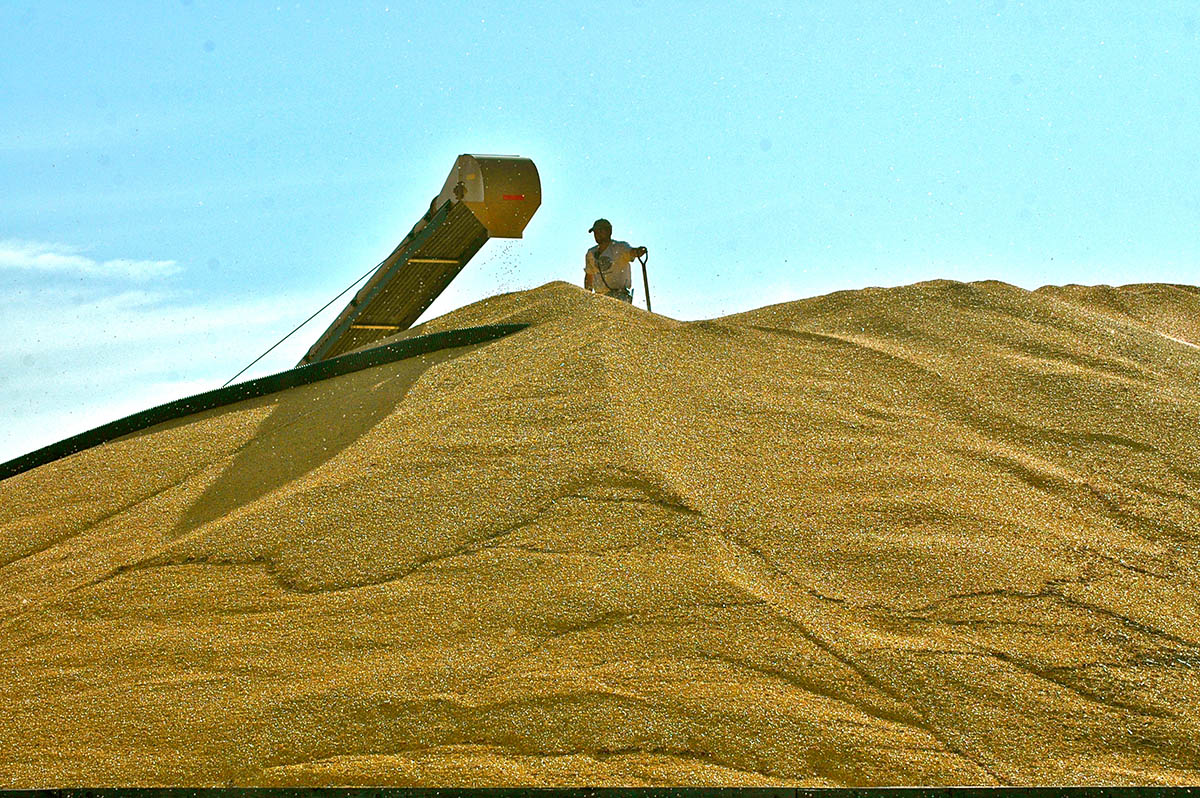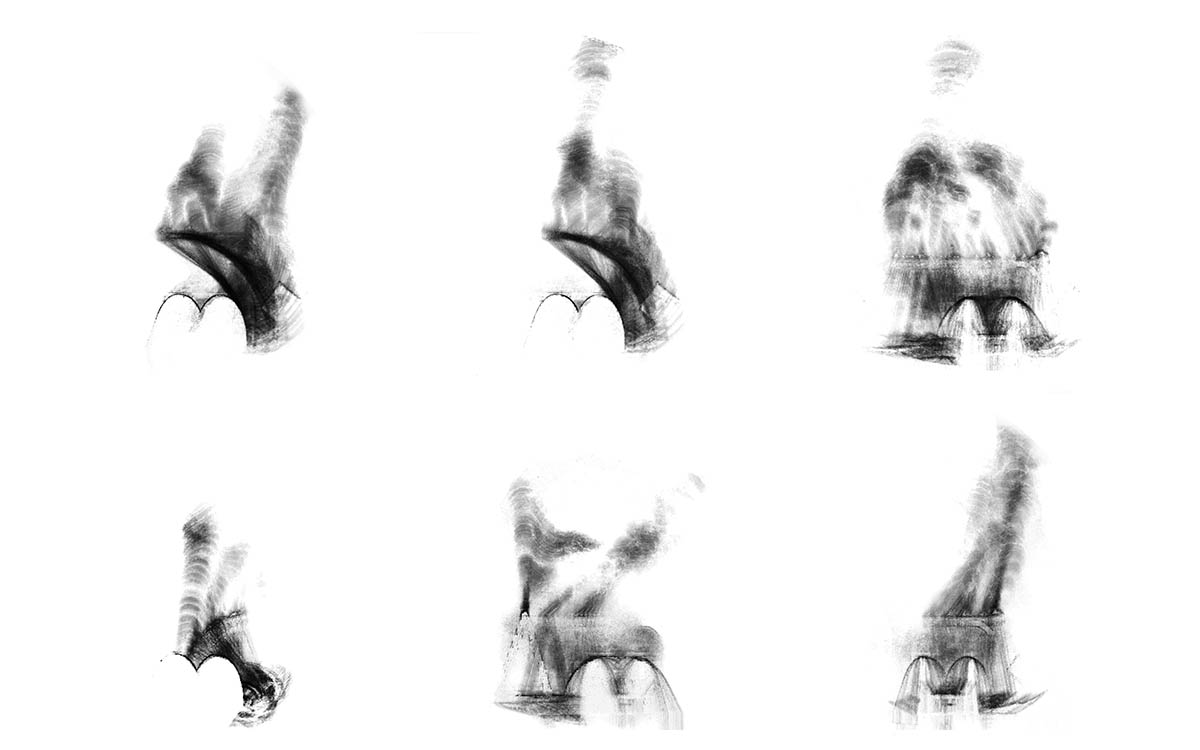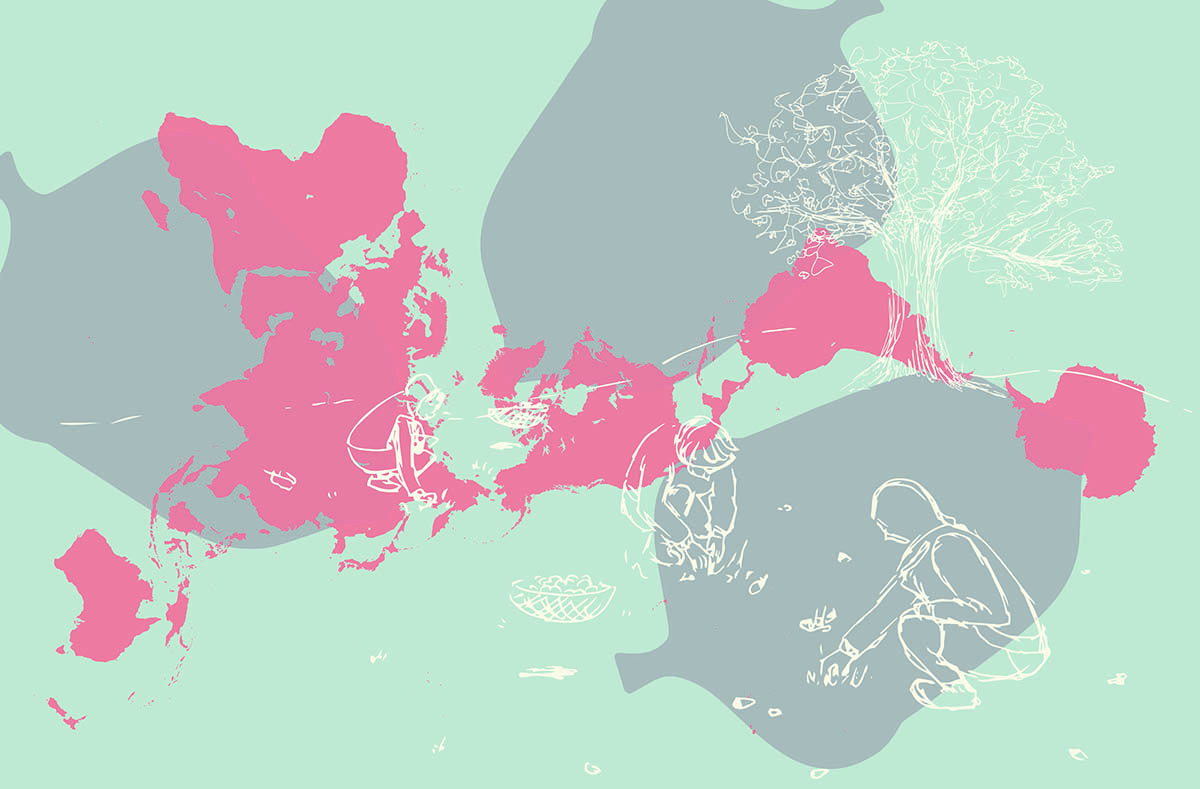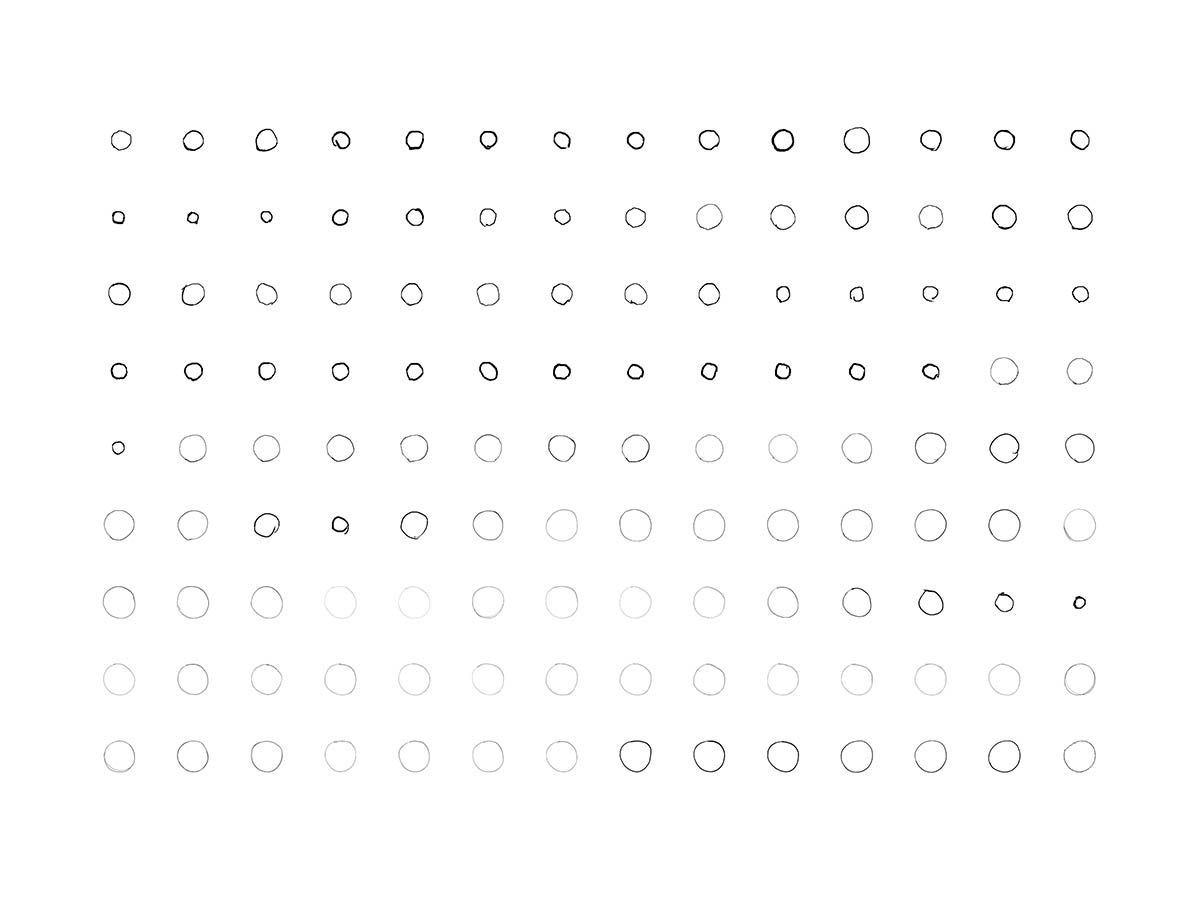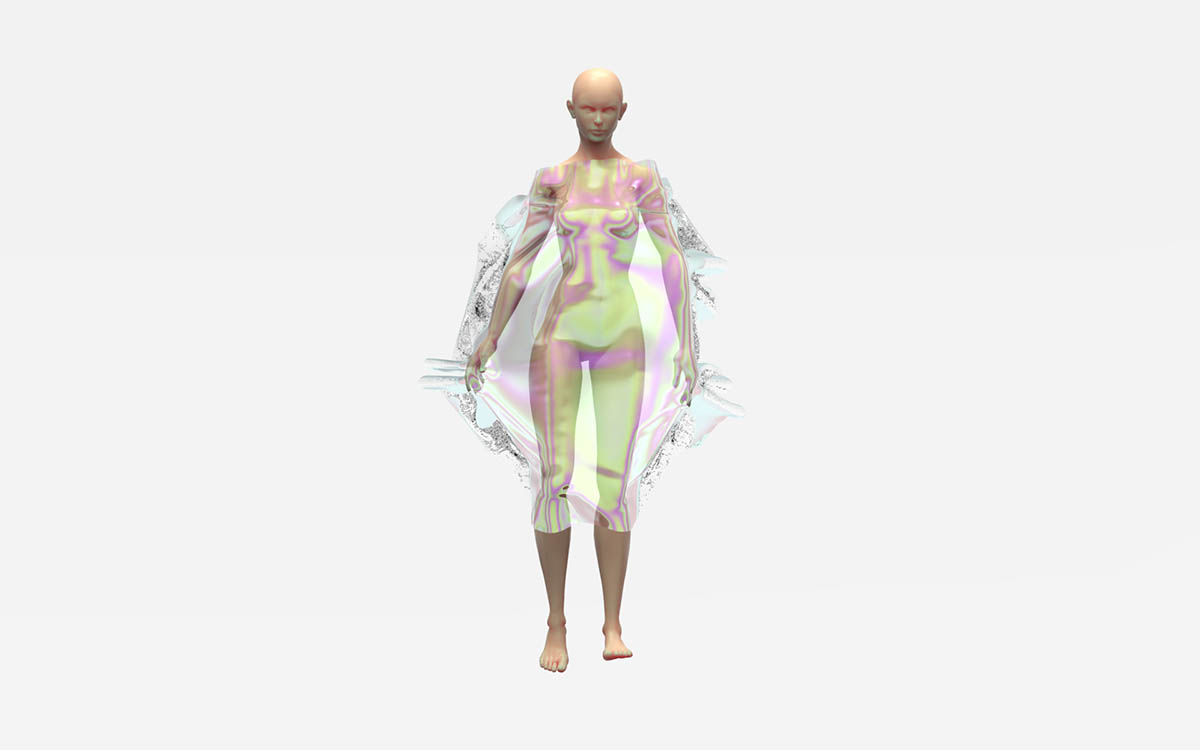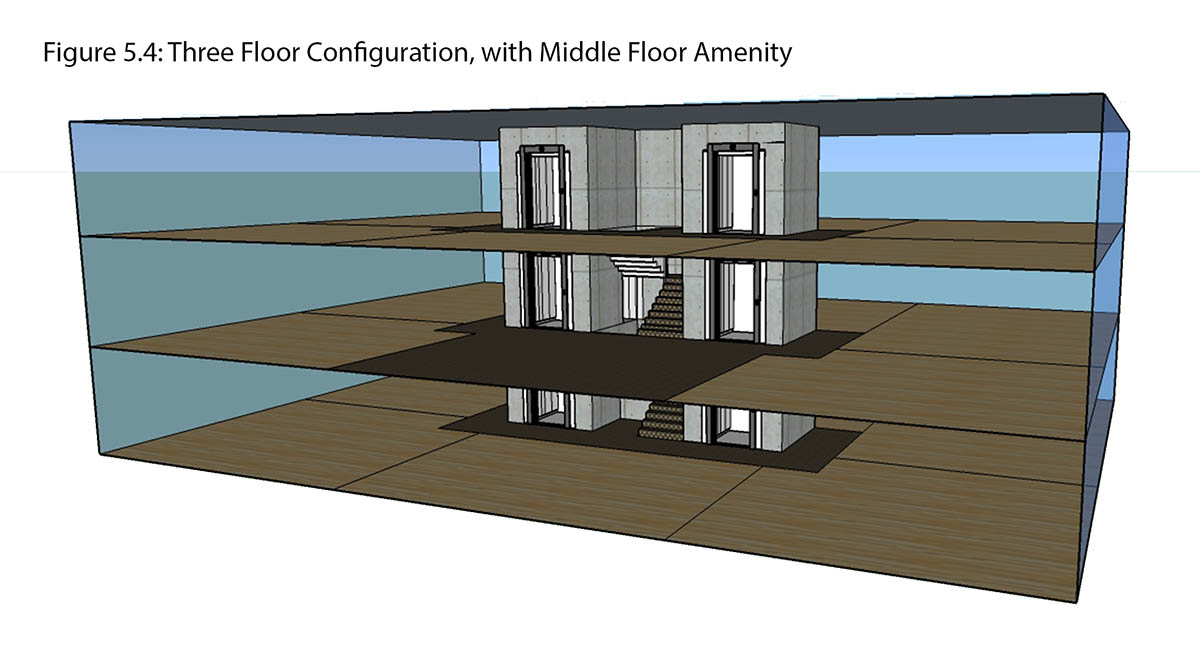Urban Villa (Contemporary Triple Decker)
Claire Djang (MArch I ’19), Alexandru Vilcu (MArch I ’19), and Andrew Bako (MArch I ’19)
“Moving Things Around: Exploring Rossi’s Scientific Theater”
Jianwei Shi (MArch I ’17)
Heterogeneous Culture and Heterogeneous Archetypes of Public Buildings and Spaces
Mexico City is a city with very diverse culture and history. Different architecture and physical space from different period of history were still preserved on this land. The very ancient one is Aztec culture, the pyramid is one of its classic memorable archetypes. For the Hispanic culture that conquered the Aztec people, it laid a solid foundation for the form of historical center of Mexico city – Grid structure + Courtyard residential + Public Plaza with church; During Porfirian Era, the government leads the fusion of Amerindian, Hispanic and French Culture through improving urban environment by learning from Paris. The 20th century has witnessed a fast urban expansion and modernization. A lot of modern towers, public infrastructure and high-rise residential neighborhood took place during this period of time. The map shows heterogeneous archetypes of historical and modern buildings that are born out of the heterogenous culture.

Reference: Analysis on Archetypes and Elements of Alameda Central Park
For a building that is going to be located at the crossroad of these different urban environment and try to reflect upon these different culture physically, it will be very interesting to first look at how these different archetypes of buildings and spaces shape the public realm. Here, the Alameda central park area just beside the site is chosen as the reference. The Alameda central park is the largest park in the historical center of Mexico city. From the analysis on the archetypes and elements of park area, we can see how these diverse elements work together to provide a variable and energetic public space. Trees and canopy providing shade, linear promenade providing sightseeing route connecting different public programs, smaller plazas for outdoor exhibition, churches for religious event, courtyard for shops, cafe, museums. All these different elements and archetypes not only internally provide variable spaces, but also externally collaborate together to shape a convivial urban area.
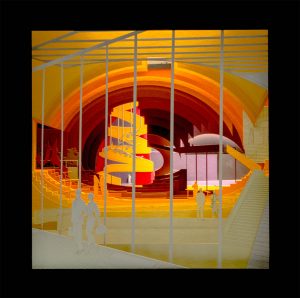
Archetypes Internally Designed for the Cultural Programs and Externally Hybridized for the Plaza Zarco
Learning from the previous analysis, when zoomed in at the Zarco plaza, the main idea is also try to use different archetypes and elements to internally provide spaces for different programs and externally interact with surrounding environment to shape the plaza. The internal organization is using the dome as a heart of building that function as the spacious lobby and temporary venues. All the other archetypes of objects are respectively connected to the lobby forming different openings in the dome shell. Different archetypes provides spaces of very distinct quality. It makes you feel like, from the lobby, the heart of the buildingJianwei Shi (MArch I ’17), you can enter diverse and different worlds. Externally, different objects are hybridized with other archetypes to interact with surrounding environment. Dome distorted into a cone that form the entrance of the building and communicates with the church San Hipolito. The box turns into stairs with lattice cover to allow people sit and rest and see the plaza, etc. The building somehow is orchestration of multiple elements.
Ark, a Plural Whole
Konstantinos Chatzaras (MArch I ’17)
Accepting pluralism as a contemporary zeitgeist and the city as its inherent expression, a model that escapes from pure historical continuity should be studied. Athens therefore serves as the battleground where this pluralism is most evident; it is a polis that incubates substantial history filled with ruptures rather than continuities, conquerors rather than interchanging rulers, and a massive shock produced by modernity due to the lack of resistance as such that was employed in other historic cities. The tragedy of histories and styles sets the stage for a peculiar dance between Classical, Roman, Byzantine, Renaissance, Ottoman, Neoclassical, and modern cultures, all performing in the same play. This combination blurs the sense of time and space: periods that were once sequential have become simultaneous. Iconographies that have remained pure invade each other.
Zea Mays / Corn as Civilization, Commodity, Consumerism and Control
Alberto de Salvatierra (MDes ’17)
Maize (zea mays)—commonly known as corn—often evokes nostalgic visions of pastoral landscapes. It is a de facto symbol for farms and harvests, and it is widely appreciated as a quintessentially American staple. However, corn’s historical genealogy is much more insidious and furtively subversive than most people recognize. While corn might have had its genesis as a versatile crop, the last few centuries reveal a more influential agent. It was a powerful civilization maker—both contributing to Maya and Aztec ascendancy in Mesoamerica and the English colonies in America. It was a commodity that facilitated the slave trade and the engine behind modern consumerism. And today, corn is the primary vehicle by which a vast agrochemical-industrial complex dominates American life. Therefore, this project seeks to reframe corn and highlight its true role in contemporary society.
Unfolding the Western District Public Cargo Working Area in Hong Kong
Benni Yu-ling Pong (MDes ’17)
The Western District Public Cargo Working Area (WDPCWA) in Hong Kong is never planned and designed as a formal open space. Nonetheless, it is appropriated by the people as a public space. The Outstanding Public Space Awards 2013 in Hong Kong has triumphed the place with its degree of freedom and flexibility. Despite accessing the area for purposes other than logistic functions are technically unauthorized, the space, with its spectacular waterfront view, has received breadth of media coverage and attracts even regular crowds of people.
The institutional maps have portrayed the area as a plain and empty surface without representing the diverse human activities and interactions intertwined with political, economic, social and environmental nexuses that the space characterizes. Urban space terminologies, such as ‘terrain vague’, ‘insurgent space’, ‘loose space’ and ‘everyday urbanism’, have partially but not amply elucidate the essence of the space which is not uncommon in major cities. The space represents a different aesthetic appreciation, perception towards space and understanding of urbanism. This thesis aims to conceptualize and unravel the veiled folds embedded in the space, nuances which are often overlooked in design practice, through ethnographic methodology and visual representation. In response to the highly quantitative approaches commonly deployed, this project explores a more humanistic and meticulous approach to appreciate urban space.
Fans: Constructed Invisibles
Catty Dan Zhang (MDes ’17)
Gabriele d’ Annunzio described the “richest events occur in us long before the soul perceives them“, and “when we begin to open our eyes to the visible, we have long since committed ourselves to the invisible“. While unmediated human eye perceives the built environment from the visible forms, this thesis intends to build towards a volumetric perception of the environment with the awareness of the “void” in between. It experiments ways of perceptually measuring the interaction between human behavior and imperceivable air movements; and explores in depth the methods, techniques, materiality of designing with this invisible medium. Through tracking precedents in creating forms with airflow from principles of natural physics, this project seeks precision in articulating the invisible forms and patterns interactively following the geometric language. Points, lines, curves, surfaces and volumes are generated through heat and motion as agent.
“Fans” contains a series of experimental devices with various strategies of utilizing thermal and aerodynamics. Operations on the duration, interval, and electric current in controlling the thermal components, as well as on the speed, direction, and sequencing to manipulate the movements, allow invisible forms of the airflow being created, sensed, and choreographed. This project presents the integration of multiple systems, fabrication processes, optical experiments and computational analysis and design, bearing questions at large on environmental aesthetics, with the potential of the invisible materials informing the design of the “visible”.
The Future is Nutty: Balanoculture for the World
Jane Zhang (MDes ’17)
It takes an Oak tree on average 30 years to begin bearing palatable fruit. Thus by planting an acorn today, one would help enable a renaissance in balanoculture (the cultivation of oaks for sustenance) by 2047. Environmental science tells us that oak trees are useful for sequestering carbon; cultural history shows us 11,000 years of lifeways that civilizations across temperate regions have built around acorns and Oak trees. In 2047, the wisdom of indigenous peoples and elders will form the basis for tacit knowledge around the world, and communities will be seamlessly connected both physically and virtually. Now that the vast majority of humans can afford and access nutritious food for subsistence, eating becomes a question of social experience and a hence a major domain of design. What might our Earth look, feel, and taste like in 30 years? This project, narrated in the form of a children’s story, reimagines our common future through food, extending past culinary traditions and today’s technological allowances.
Suggestive Drawing Along Human and Artificial Intelligences
Nono Martínez Alonso (MDes ’17)
We use sketching as a medium to represent the world. Design software has enabled drawing features not available on physical mediums. Layers, copy-paste, or the undo function, for instance, make otherwise tedious and repetitive drawing tasks trivial. Digital devices map actions into accurate drawings but are unable to participate in how we represent the world as they don’t have a way to perceive it.
In recent years, the field of artificial intelligence has experienced a boom—mainly due to the availability of faster, cheaper, and more powerful parallel processing power and the rapidly growing flood of data of every kind. By processing thousands of pictures, a computer is able to learn about certain aspects of the world and make decisions in a way that resembles the human way of thinking. This presents an opportunity to teach machines how to draw—by observing images and sketches of real objects—so they can be participants in the drawing process and not just mere transcribers.
I propose an environment for suggestive drawing—to draw and suggest edits to transform, continue, analyze, or even rationalize a drawing—through spatial and temporal delegation of responsibility along human and computational intelligences, in which characterized, intelligent, learning machines with non-deterministic and semi-autonomous behaviors provide meaningful drawing suggestions. Taking the idea of the digital tool one step further, in an attempt to escape the point-and-click paradigm of deterministic machines toward fuzzier commands, and augmenting a familiar medium—pencil and paper—with an interface to artificial intelligences.
I believe this approach will enable a new branch of creative mediation with machines that can develop their own aesthetics and gather knowledge from previously seen images and representations of the world.
Sketcher bot uses pix2pix trained on hand-sketches of trees and urban scenes. The tree training set consists of sixty four hand-drawn trees by an artist who collaborated in the project—Lourdes Alonso Carrión
. The urban scene training set consists on urban sketches done by multiple sketchers, including myself. As you can see in the video, we obtain hand-drawn detail of a tree by sketching its outline. In the case of the urban scenes, the bot tries to watercolor them.
Fashioned Forms
Amir Karimpour (MDes ’17)
Design requires an expression of form (a particular condition, character or mode in which something appears). This expression, minimal or excessive is calibrated to optimize the design intent.
This is the inherent power of design—the manipulation of form to express a wide range of values from aesthetic, functional, or even cultural.
As systems of design become more integrated and complex across all fields, how designers begin to create, curate and perceive form is critical to investigating the evolving role of design.
In looking at one basic geometric building block, the surface plane, it’s various states can be manipulated and its formal qualities can be assessed. The human body, dynamic and malleable, provides an optimal site for exploring how this surface plane conforms, mutates and moves along the bodies complex connections to create a taxonomy of form. Moreover, how these forms can be codified and perceived by digital tools can provide a feedback loop and create new design possibilities for fashion and the body. Consequently, fashion becomes a tool to investigate the future of form, movement, and perception.
Underutilized Strategies in the American Multifamily Sector: How Community, Branding, and Amenities Could Reshape the Residential Apartment Market
Kevin Michael Sievers (MDes ’17)
This research investigates three current industry trends in the multifamily sector:
- Creating a Sense of Community
- Expanding Amenity Space Provisions
- Branded Apartment Buildings
A detailed investigation into published literature on these subjects uncovers macro socioeconomic, generational, and urban environmental trends in the US that may be contributing to a growing consumer affinity for community. Key techniques are summarized from published works on the design of apartment building common areas, then applied to conceptual arrangements of amenity spaces, and tested for their impact on resident utilization.
Both qualitative and quantitative data are gathered primarily through direct survey distribution to residents of amenitized apartment communities in the United States, with a focus on major metropolitan locations on the East and West Coasts; 131 responses were collected. The financial merits of launching a branded, shared-living apartment community are examined and compared with investment returns of more conventional apartment models.
Overall findings suggest that residents desire a stronger sense of community, aren’t finding that sense of community where they live, and are willing to pay an 8.47% premium for the privilege. Generational, sex, income, and geographical deviations are explored throughout. Spatial arrangements and programming techniques are presented that increase the utilization of amenity spaces, stimulating socialization among residents. This research further suggests specific launch locations, amenity space ratios, and building typologies, informed by survey respondents, for its potential implementation. The paper concludes by identifying areas for future investigation.
