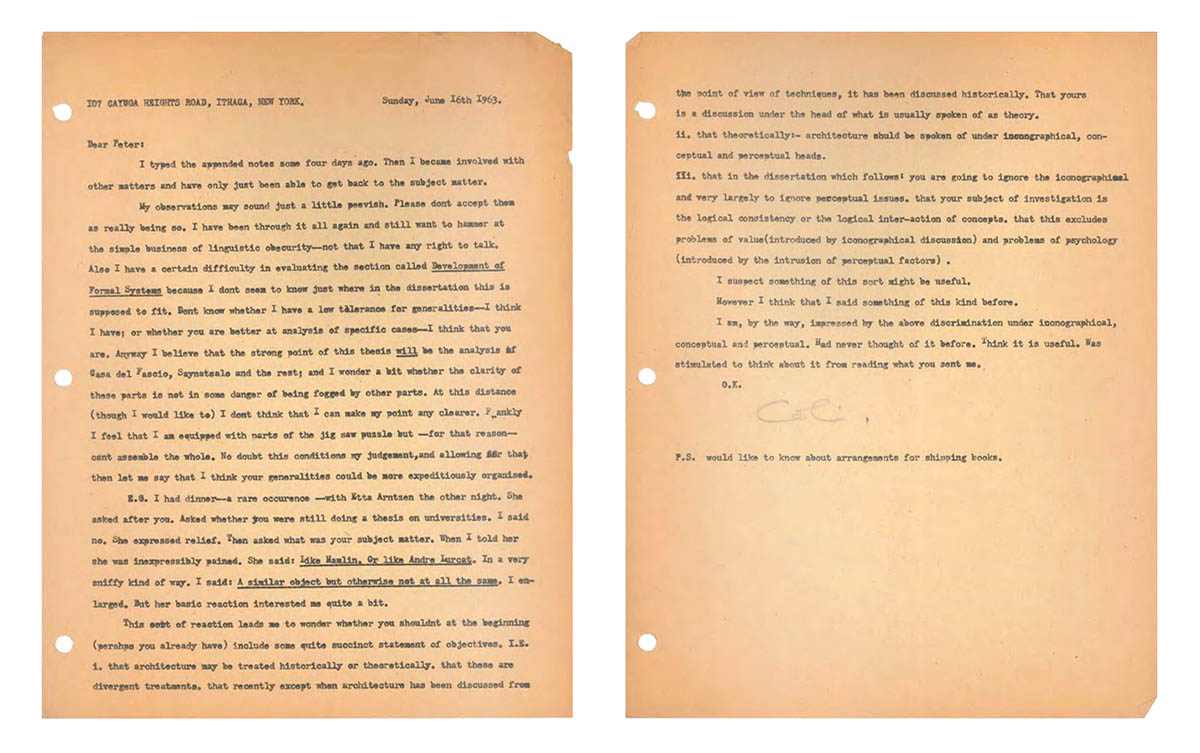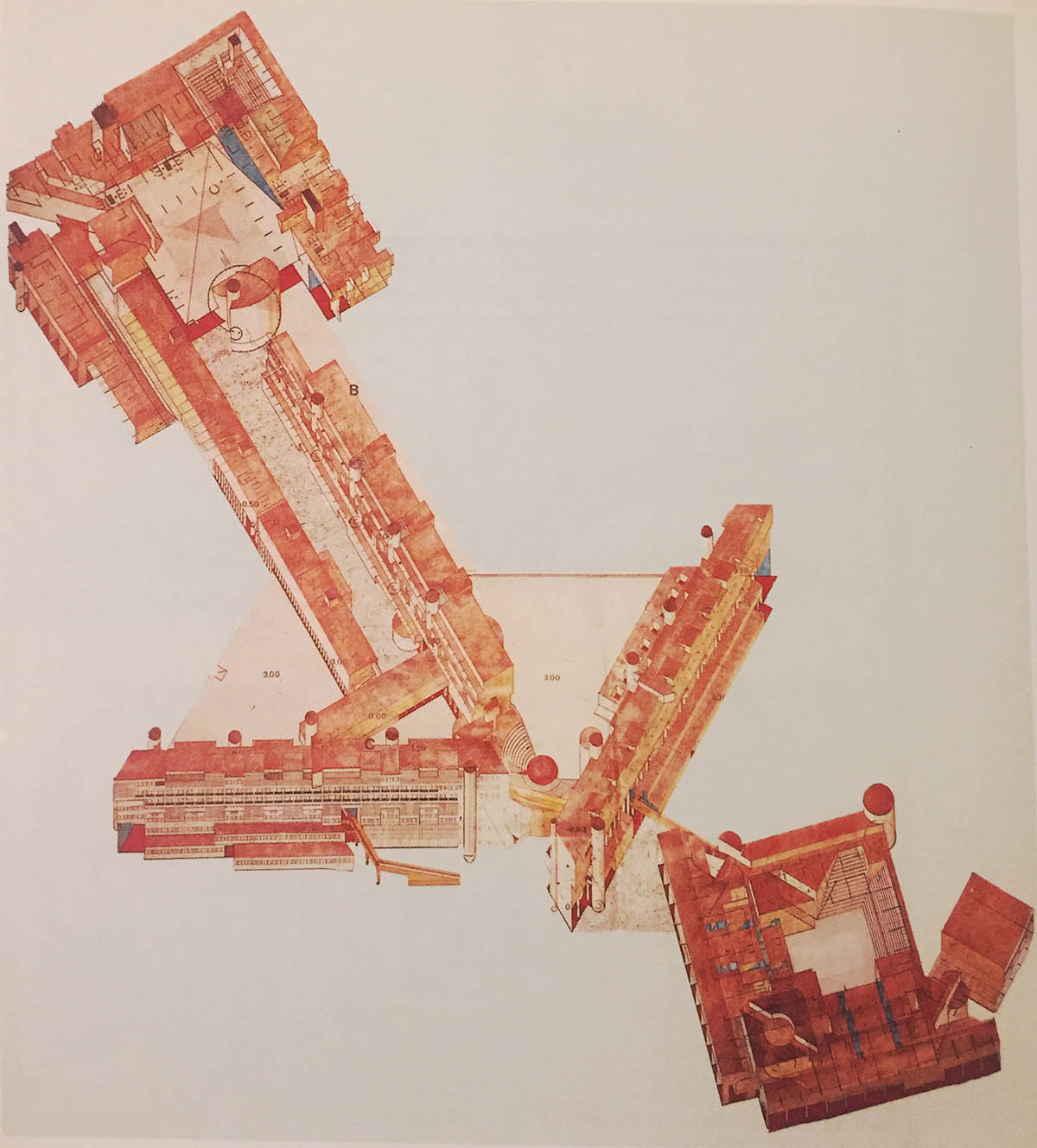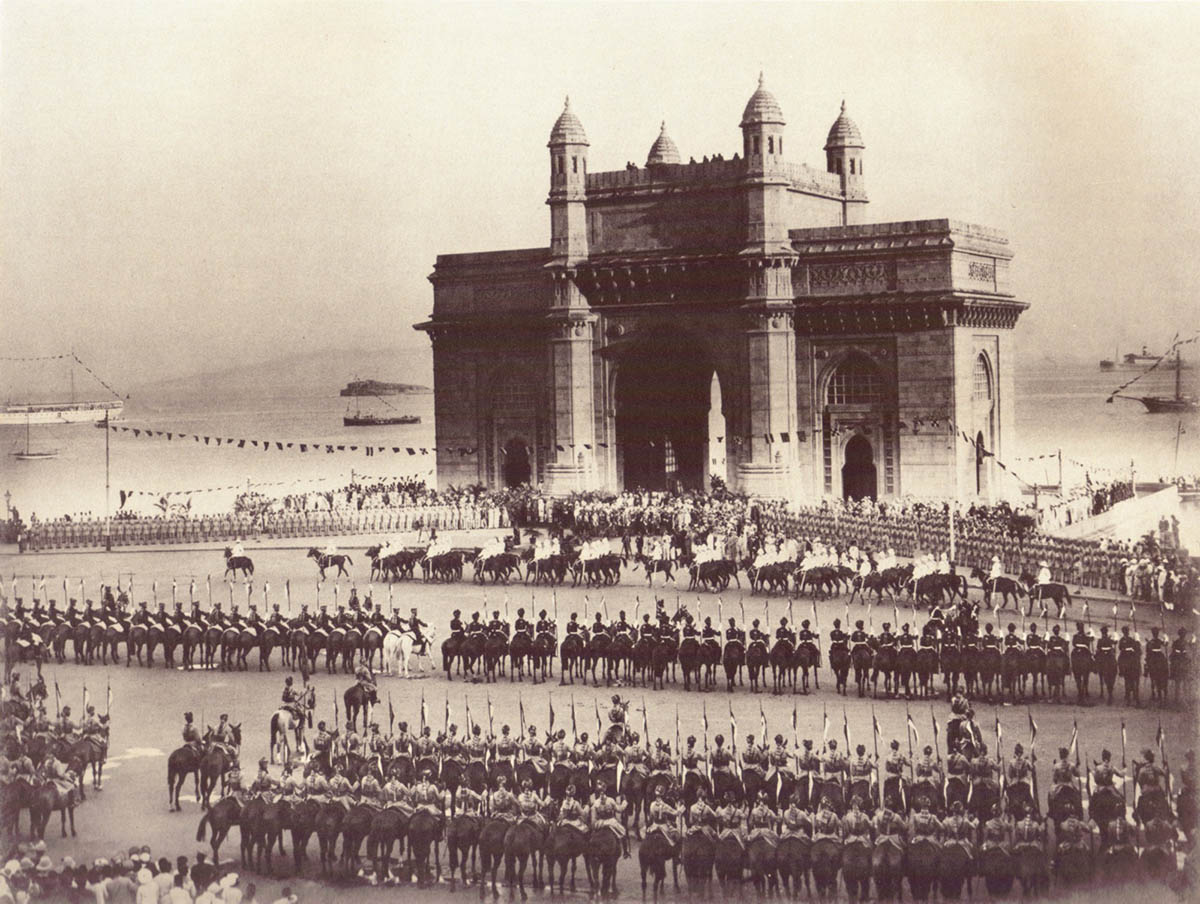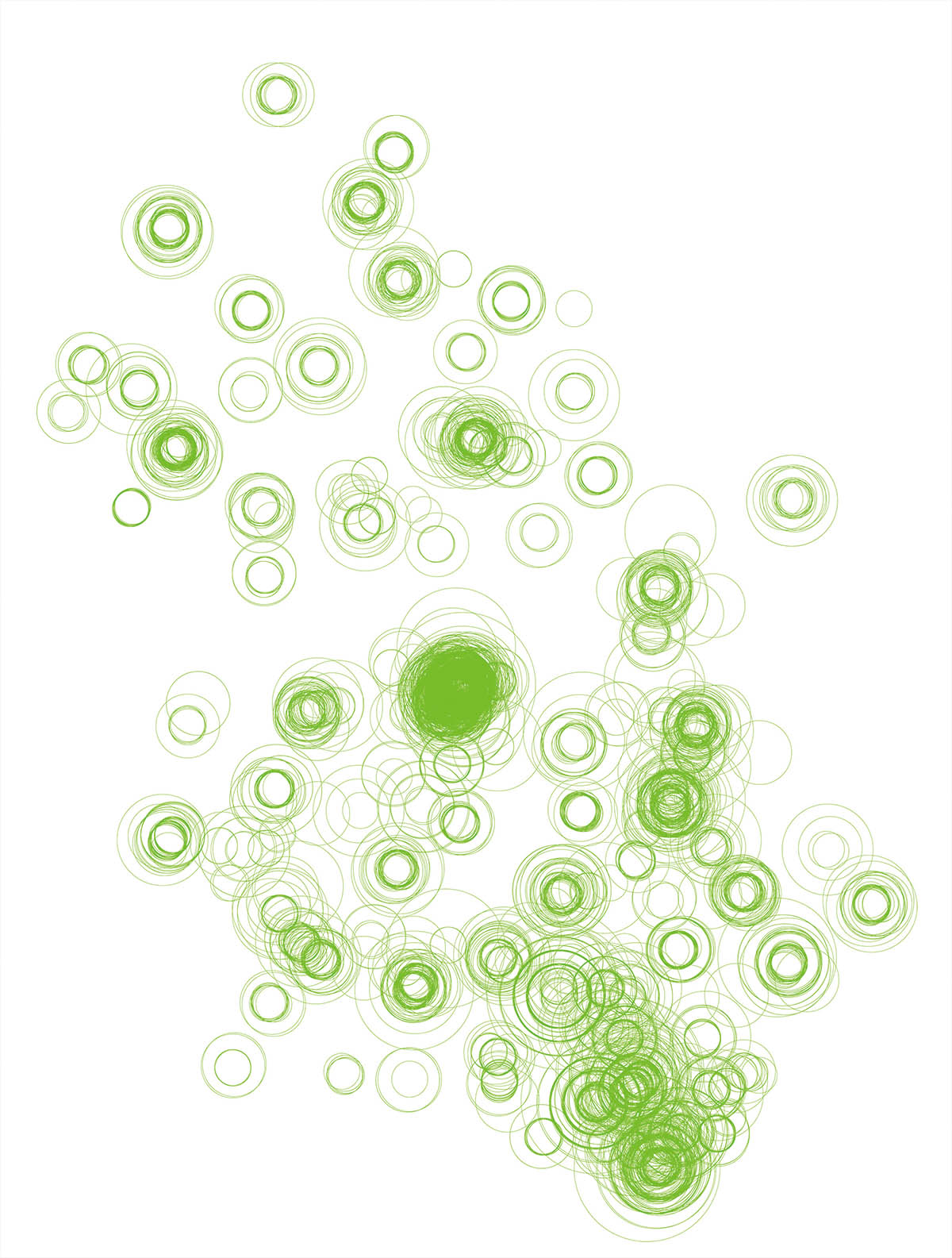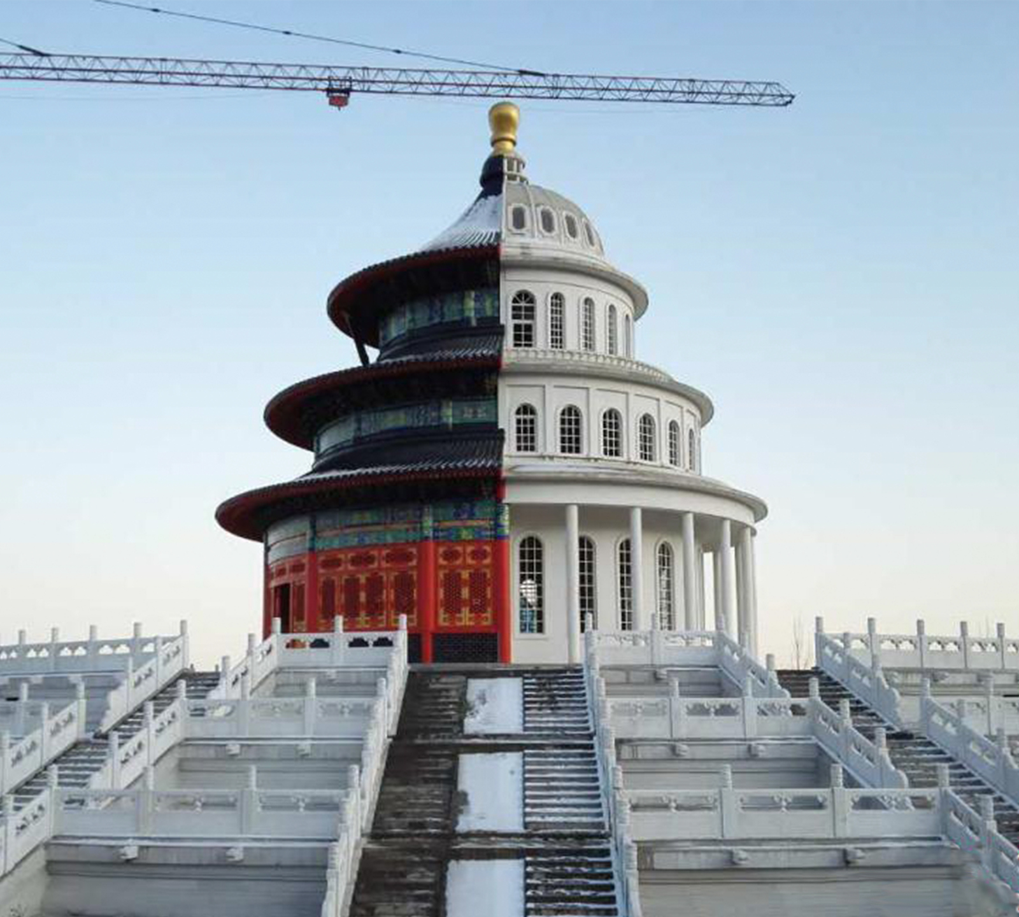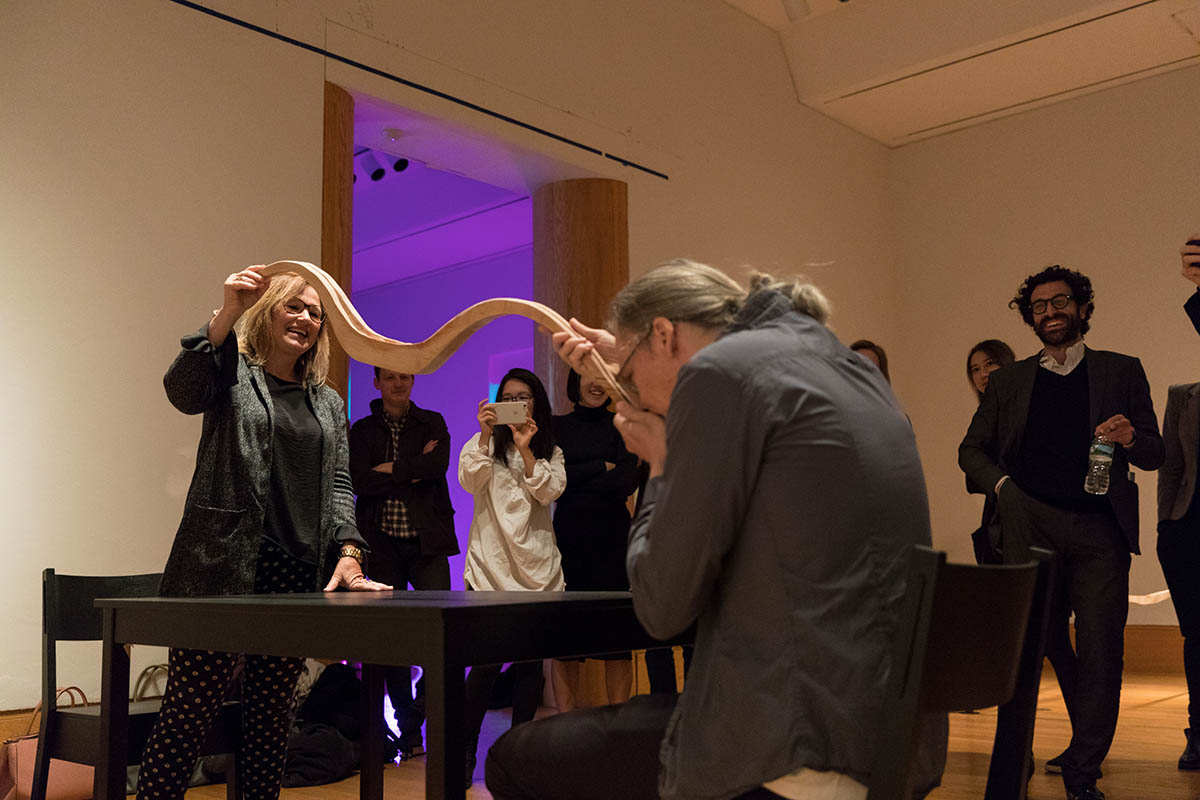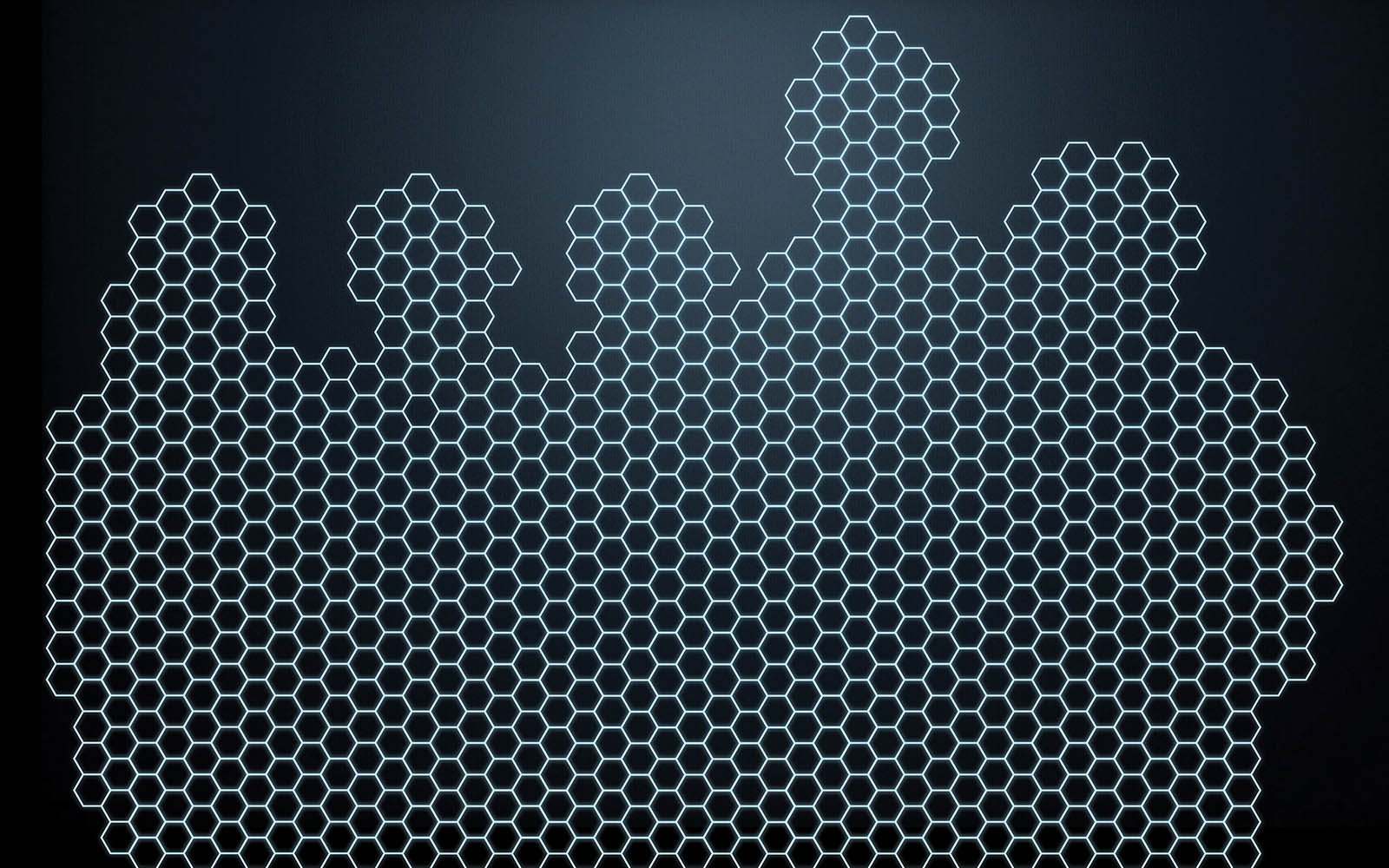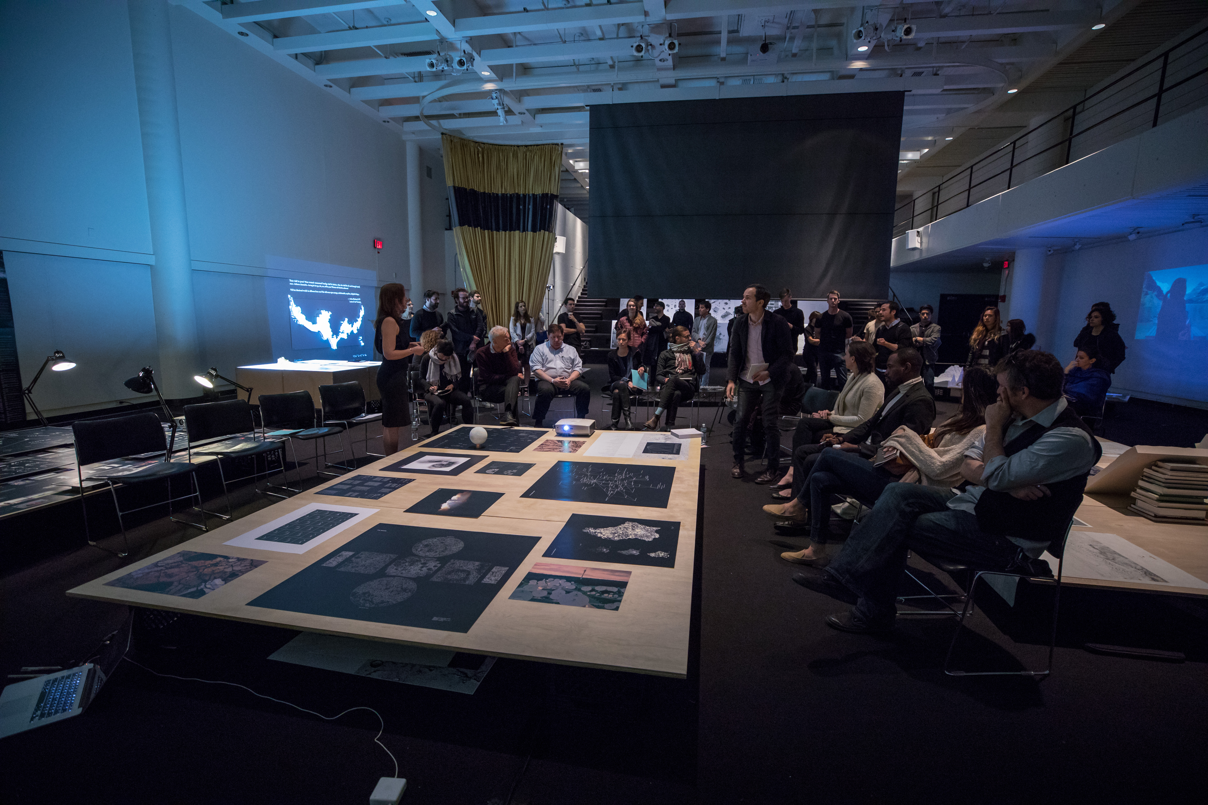Energizing Retrofits in an Inefficient Market: A Scalable Model for Small Commercial Buildings
Greg Hopkins (MDes ’17)
Buildings consume more energy than any other sector in the economy and account for nearly half of all carbon emissions. But much of that energy is wasted by inefficient systems and operations and can be saved using existing technologies that pay for themselves in short order. While energy efficiency measures (and green building certifications that require them) have been increasingly prioritized by institutional owners of large commercial buildings, adoption in small commercial buildings remains extremely low. Comprising 43 billion square feet and half of all commercial energy use, small buildings offer an enormous environmental and financial opportunity.
This research investigates the market barriers that have historically limited the adoption of energy efficiency in small commercial buildings, including capital constraints, fragmentation, and misaligned incentives. Also explored are various methods through which energy efficiency has been effectively implemented in other building typologies. By understanding and applying successful models in other industries as well as capitalizing on recent trends, the project proposes a business concept that combines design and engineering with finance and technology to systematically overcome the supply- and demand-side barriers to both investment and implementation in this sector. It envisions a dual-function platform designed to streamline and finance energy upgrades in small commercial buildings by connecting eligible projects with (i) crowd-sourced investment capital and (ii) turnkey implementation in a way that benefits all stakeholders and accelerates adoption at scale.
Peter Eisenman’s The Formal Basis of Modern Architecture: A Preface
Xuan Luo (MDes ’17)
This thesis is a retrospective reading of Peter Eisenman’s 1963 doctoral dissertation, The Formal Basis of Modern Architecture in the form of a preface. Prae-fatio, or “a saying before-hand”, as Gayatri Spivak confesses in her own preface to Jacques Derrida’s Of Grammatology, “harbors a lie” in its pretense of having been written before a text that must already exist. Also drawing on Derrida, Barbara Johnson reflects on the preface in her introduction to Dissemination by saying, “Situated both inside and outside, both before and after the ‘book’ whose ‘book-ness’ it both promotes and transgresses, the preface has always inscribed itself in a strange warp of both time and space.”
In this light, Peter Eisenman’s belatedly published dissertation (2006) can be also interpreted as a preface at multiple levels. By the early sixties, the general cultural condition in the West manifested an alienation from the crumbling modern vision of the utopian society and a sense of rupture of historical continuity. Eisenman’s dissertation arose as one of the earliest responses toward this fundamental transformation. His intellectual exercise reflected an inward turning momentum in search of an immanent formal order, one that was estranged from the classical authority of the humanist subject. This thesis aims to parse Eisenman’s text in four separate sections: 1. Formal: the origin of geometry; 2. Basis: the origin myth; 3. Modern: the end of the Classical; 4. Architecture: autonomy, thus re-reading it as an active and open-ended theoretical text.
Theatre of the Dialogic Self: Carlo Aymonino’s Civic Architecture
Tairan An (MDes ’17)
The Roman architect Carlo Aymonino (1926-2010) is one of the most prominent protagonists of the Italian Neo-Rationalist Movement of the 1960s and 70s. This thesis takes as its subject three of Aymonino’s civic projects, which he quite self-consciously conceived of, then fashioned, as a continuum: first, the psychiatric hospital in Mirano (1967), which found expression in a neo-Enlightenment geometrical encasing of a pyramid within a square; second, the Monte Amiata residential complex of Gallaratese, Milan (1967-1972), which oriented low, rectangular building blocks towards an amphitheatre; and finally, the civic center in Pesaro (1976-1979), which in ghostly fashion reiterated Mirano only to overturn its programmatic premise. My aim here is to see how these three projects allow us to explore a set of fundamental issues in which the fragmentation and collage suggested by postmodern aesthetics collide with the programs expected of certain typologies: when Aymonino stitched these three projects together, he was suggesting architectural, philosophical, and theatrical links between the asylum, the residence, and the civic plaza. The purposeful combination he made, then, allows us to consider the interrelationship and opposition between an architecture for social outcasts, an architecture of home, and an architecture for the urban collective as well as the tension between the stoicism of pure form and an excessive symbolism that speaks simultaneously to memory, to the reality of the tectonic, and to the theatre of the city. Aymonino’s civic architecture, this thesis aims to show, dramatizes the architectural and urban dialogue—dialogue in the sense that Mikhail Bakhtin has theorized it—between the public institutions of the city (where social expectations are the most overwhelming) and the individual relation’s to others – other bodies, other social groups, other ideologies. What I see as a dialectic of architectural autonomy against its social responsibility unfolds as a dialogical drama in the hands of Aymonino.
Gateway of India: An Undesirable Fragment of Colonial Architecture
Javier Ors Ausin (MDes ’17)
The extravaganza of the British colonial power in India left behind many architectural monuments as a legacy of their supremacy. The fabrication of architectural memorials by various British agencies created British landmarks that mixed “nativized” adaptations of Indian design with the forms and expressions of British “home” culture. These hybrid Mughal/Victorian monuments of the Colonial Empire create today a tortured and distorted idea of Indian “heritage” that is familiar to the Mumbai inhabitants as the landscape of “home” and at the same time symbolic of the subjugation and erasure of their indigenous history. It is now the task of the local formerly subjugated Indian populace to preserve these markers of colonial status, as they somehow have become the guardians of the Empire’s legacy.
This inquiry reflects on the fundamental meaning of the Gateway of India monument in Mumbai, as an artifact that carries on the British colonial narrative in the form of an icon of contemporary tourist consumption. With this understanding, the monument requires to be read, untangling the historical narrative that goes beyond the 1911 Royal visit that memorializes. Rather, tracing its history and connections to British patronage, and how British power took on different shapes that bridged culture and design.
The central conundrum today is how India, with its many economic and environmental problems, takes care of its “heritage”, and how Indian architects and heritage policymakers preserve colonial monuments becoming victims of the Stockholm Syndrome.
Towards a New Geography: Rural Tourism in China
Guan Min (MDes ’17)
Urban, widely understood as the elementary unit of human settlement, is becoming the interpretive framework and ultimate model of the world. However, Neil Brenner argued for a new understanding of urban as a process unfolding all around the world within the capitalism context, instead of a fixed, bounded, city-centric settlement type. Even remote rural areas, which seem to be excluded from the urbanizing world, have been functioned as spaces of flows that support the urban system by labors, foods, resources and energy. The formerly segregated countryside is converted into the urban network by the extended urbanization process.
Therefore, this paper aims to elaborate another type of urban-rural connection that is emerging widely in the countryside of China. Utilizing the economic potential demonstrated by the rapidly growing tourism market, many villages are starting to develop tourism industry to expand local economy. The blossoming tourism market is attracting massive capital flows and urban tourists into China’s countryside, leading to an urban-based economic and cultural geography. Yet the current transformation driven by rural tourism should be carefully questioned in many aspects. Why is the rural tourism market thriving today? What does rural tourism mean in the context of urbanization and modernization? How is rural tourism affecting the local residents, economy and identity? On the other hand, how is it related with cities and urban tourists? And more importantly, is rural tourism able to respond to the longstanding rural underdevelopment problem?
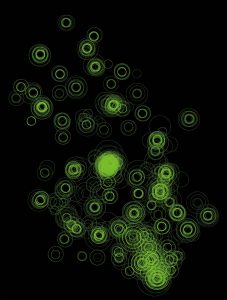
Critical Chinese Copying
Boya Gua (MDes ’17)
The modern influence of the West in changing the concepts of “copy” in China, and the subsequent change of Chinese cultural attitudes towards “copy,” challenge the traditional Chinese concepts of the past, history and material preservation. In China, the process of copying has been a traditional mode of cultural transmission, whether in works of art or in the continuity of cultural identity of cities. In the turmoil of recent urban developments in China, “copy from the West” and “copy from the Past” are two conspicuous phenomena—the former is about importing “progressive” forms in a post-colonial historical context; the latter is about nostalgia and nationalistic aspiration for cultural revival. Therefore, through examining the architecture and social life in the “copycat” built environment, the thesis will investigate the shifting relations between tradition and creativity embedded in the standard Chinese idea “copy from the past” as well as the spatial dynamic embedded in “copy from the West” and raise questions such as: what is the changing of history of copy and people’s changing attitudes on copy in China? Should copying be viewed as a deeply embedded cultural practice or just outmoded mimicry in China? And how can we define “creativity” in the contemporary Chinese context? The project will ultimately look at the formation process of Chinese identity and core cultural values in the context of the shift from traditional culture to modernity.
A spoon
Youngjin Song (MDes ’17)
We confront. We observe. We choose. We manipulate. We bring. We open. We intake. We masticate. We assimilate.
When analyzed, the process of eating has a conventional structure to which we have become accustomed to and mindlessly repeat. This project is driven by investigating the essence of consumption – a quotidian ritual – and contemplating eating as agent of conversation. Focused on the dialogue happening between and among people who share a meal together and how the custom of a shared meal has been adopted as a tool for building bonds or negotiating between individuals and different parties, this project metonymically links the eating experience with the process of eating. By providing a spoon to reprogram the way people eat together, the process of eating is reframed as a process of object becoming subject.
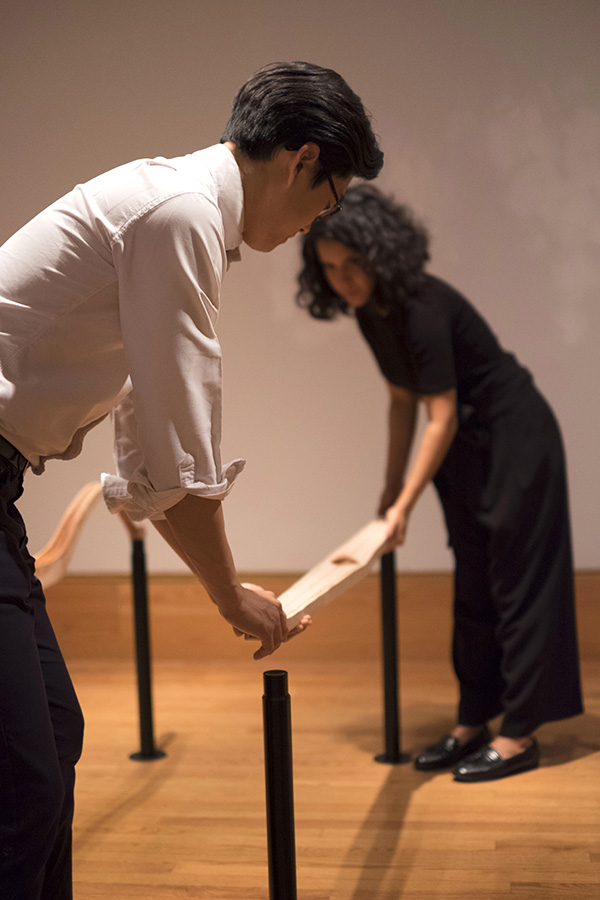
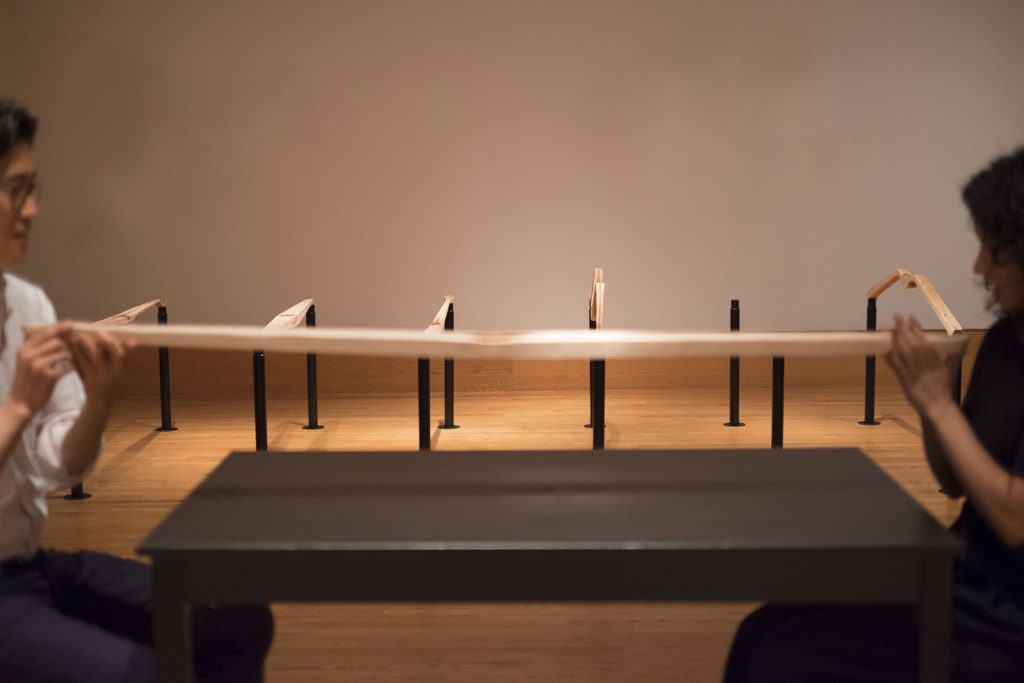

Through the Looking Glass
Tanuja Mishra (MDes ’17)Tanuja Mishra (MDes ’17)
The internet has grown from its humble origins into a behemoth that pervades every aspect of our lives. Everyday, we upload new content onto our screens and devices. We are aware of the surveillance infrastructure that runs beneath this web of data, yet we continue to populate it. We share data about our lives in all possible ways – willingly, reluctantly and unknowingly! Even when we willingly share our content with a certain group of people – how much control do we have on how it is accessed, modified and interpreted?
This data becomes available for manipulation at many different levels. At the most visible level, it is morphed in ways that we either didn’t anticipate or didn’t allow in the first place. It shows up in contexts that are far removed from its original intent in both space and time. The next level of manipulation, however, is slightly more subtle. At this level, we lose ownership of our data to the corporations that host them. As a result, some of the forms in which they are resurrected may become hidden behind access restrictions and legal agreements. Finally, at an even more invisible level, this data is accessible only to the algorithms that feed on it. The ways in which it is dissected and analyzed become completely hidden from us.
This project opens up a space for investigating the shapes and forms of data that are invisible to us. It questions the implications of losing control over the content that we create.
Living Conservation
Mary Catherine Miller (MDes ’17)
Prominent ecologists and biologists have published extensively on the power of movement in plants, yet landscape architects tend to overlook this dynamism, as signing plants to fixed positions within a site. Location plans, species lists, seasonal color graphs, and successional predictions are the ways in which landscape architects treat their primary medium. These practices position plants as static objects secondary to human and non-human animal activities. The field of environmental conservation, with which landscape architects have become increasingly involved, suffers from similar problems, typically treating landscapes as scenographic. Living Conservation develops methods based on an understanding of plants as mediating agents of atmosphere and earth, challenging the received traditions of both landscape architecture and conservation.
As individual organisms plants interlock with their surroundings by simultaneously transforming and being transformed by variations in moisture, temperature, and minerals. As entire species plants operate through the same hydrological, atmospheric, and geological conditions, but at a vast scale, creating ecosystems while also adapting to new ones at the limits of their ranges. It is in thinking of plants telescopically, from roots to ranges, that the power of movement in plants lies.
Living Conservation offers a climate- and range-based alternative to current boundary-focused conservation practices, specifically in the BLM Lands of the American West. The project asks, what if, instead of planning with property lines and other static boundaries, we plan with seed dispersal and other aspects of plant movement? What if conservation areas expand, contract, and shift over time like tides? Living Conservation challenges both landscape architecture and conservation to embrace the power of plants across spatial and temporal scales.
re:reading borders
Sofia Balters (MArch ’17)
Void of natural geographic divisions, how does a border communicate difference? State-controlled edges are active divisions of land. They are projections of past political thoughts that may or may not be relevant to the earth they divide. These edges are marked virtually through mapping, and physically through isolated signposts, walls, and infrastructure. When infrastructure marks a boundary, it indicates an active and nite edge of separation, a political effort to protect each side of the line as independent. Border infrastructure must convince a transition, a re-read of space with restricted burden on the context. I seek to produce an edge through experience.

