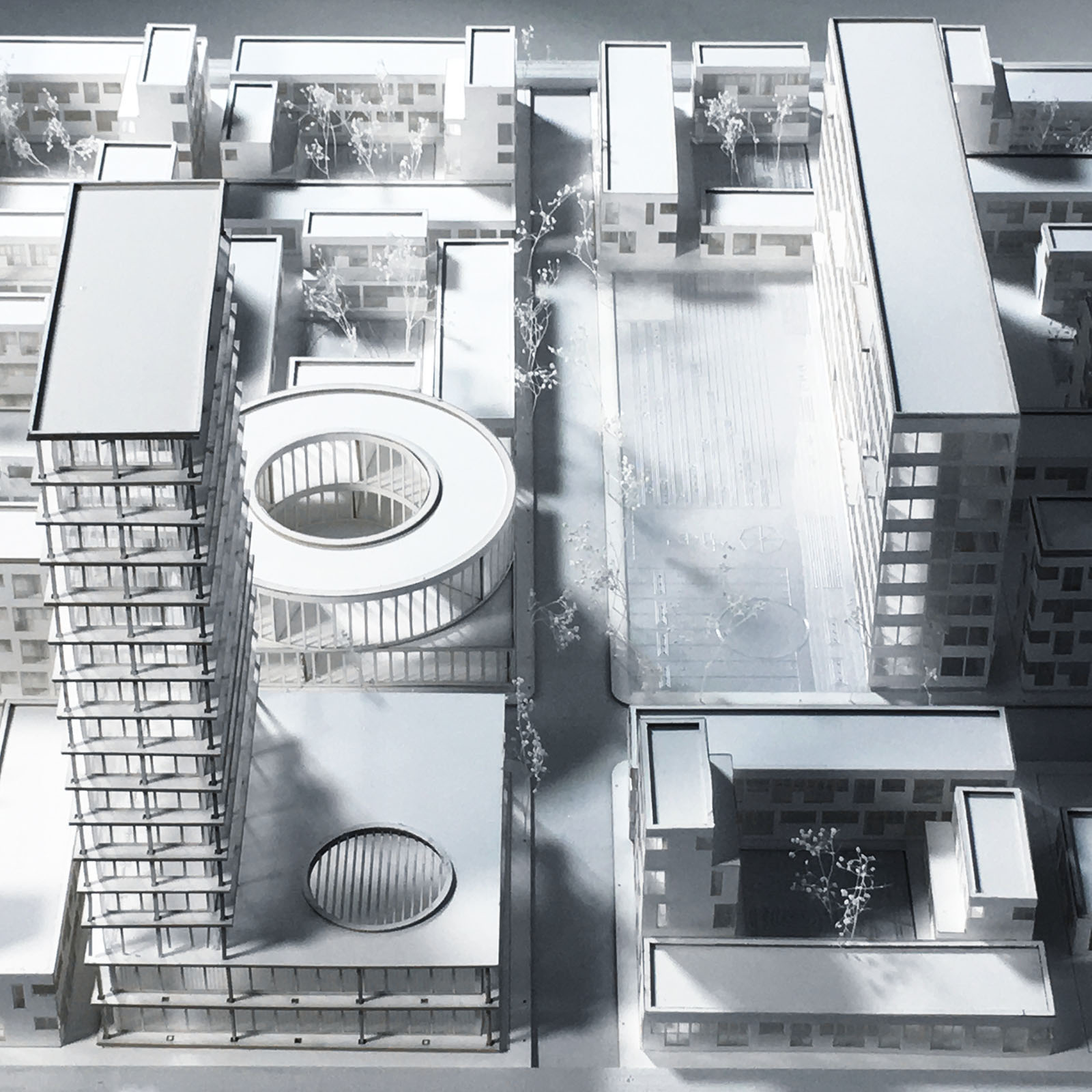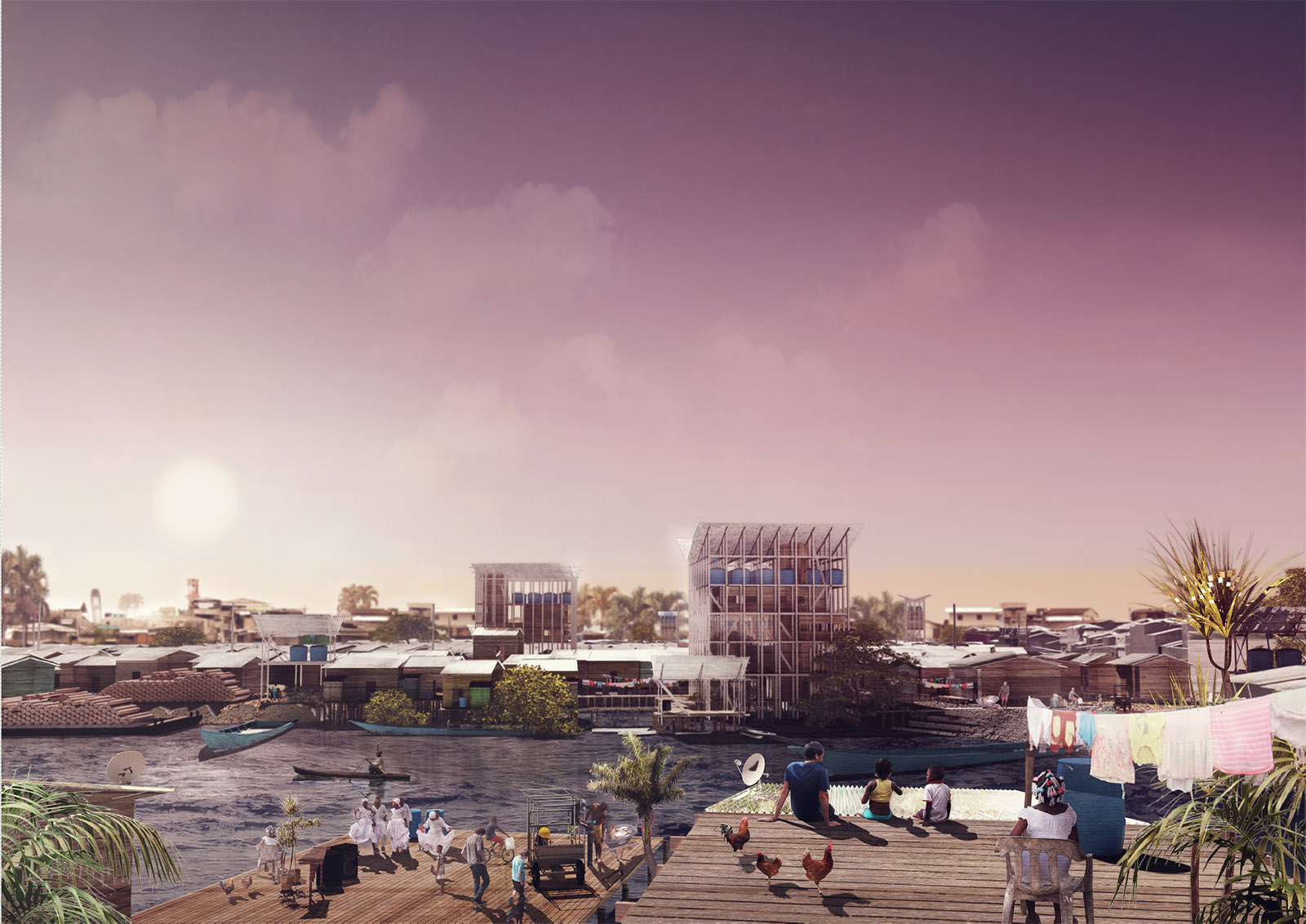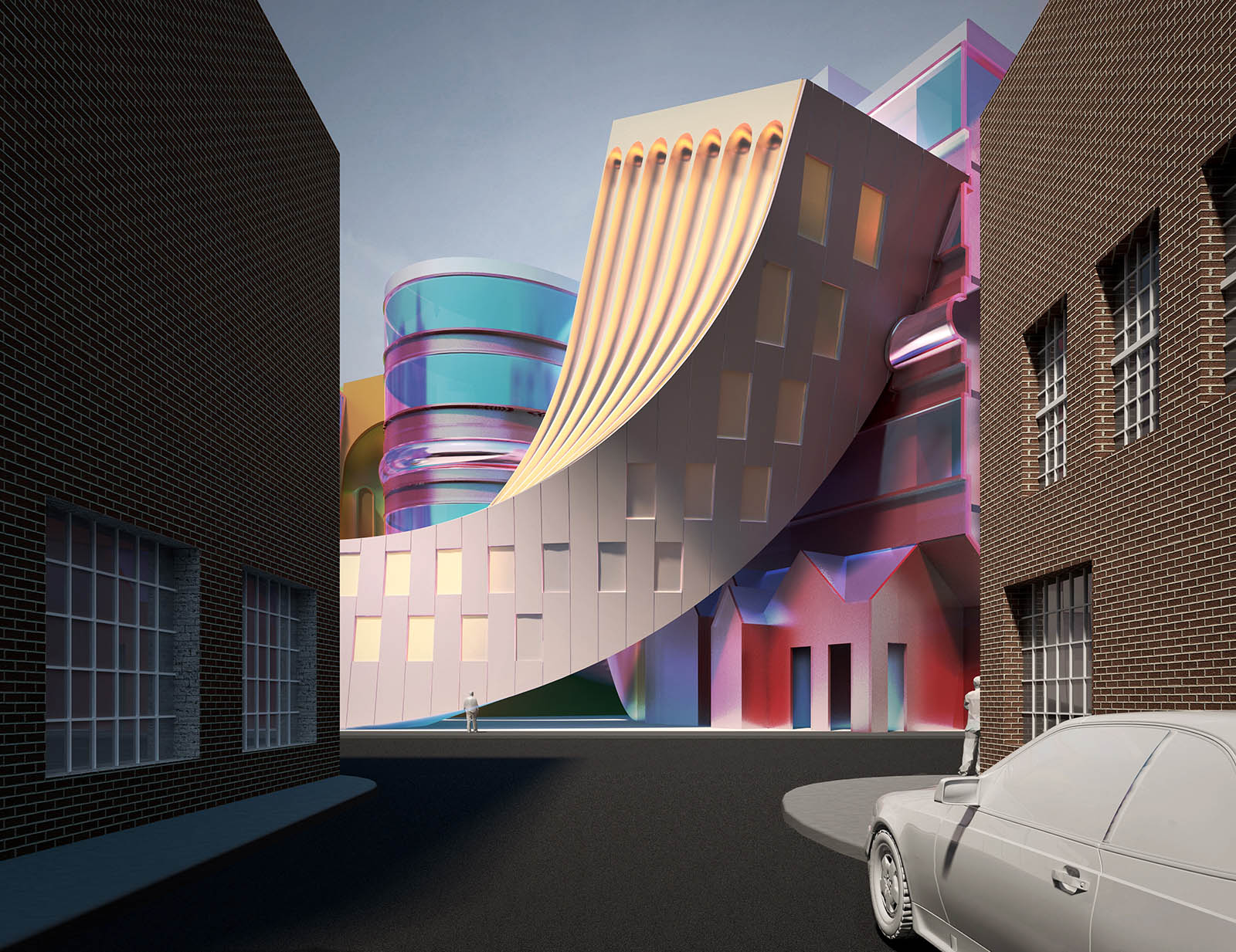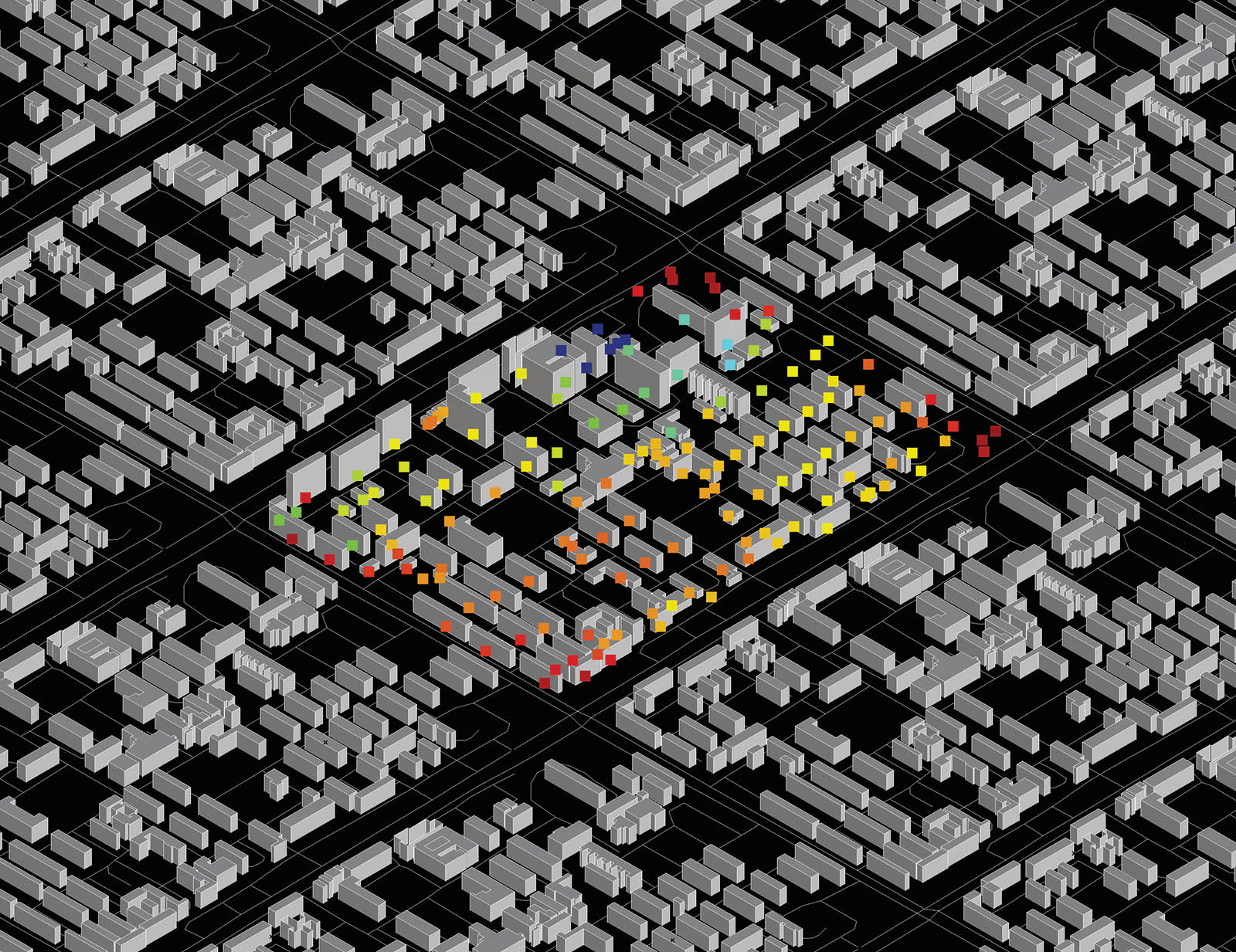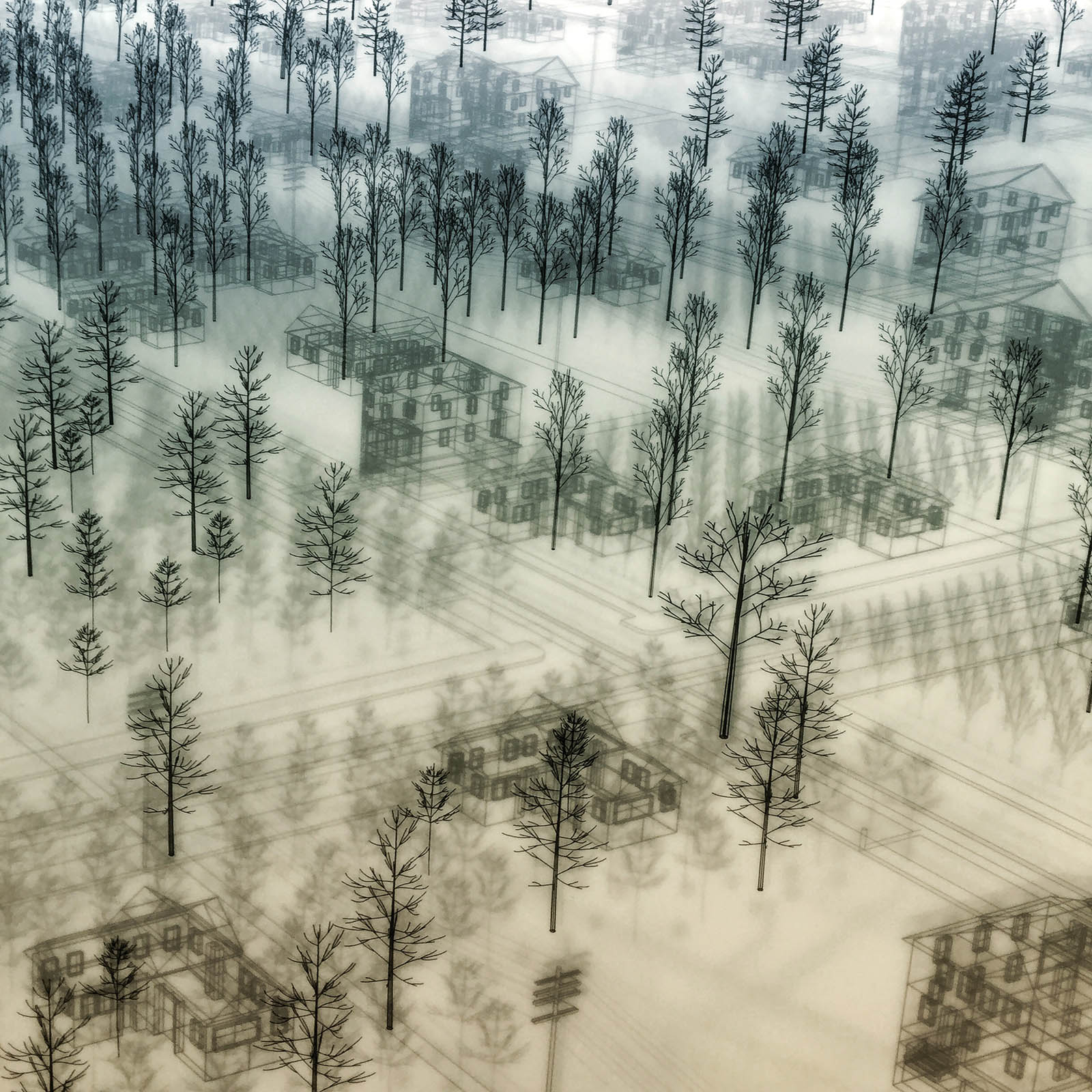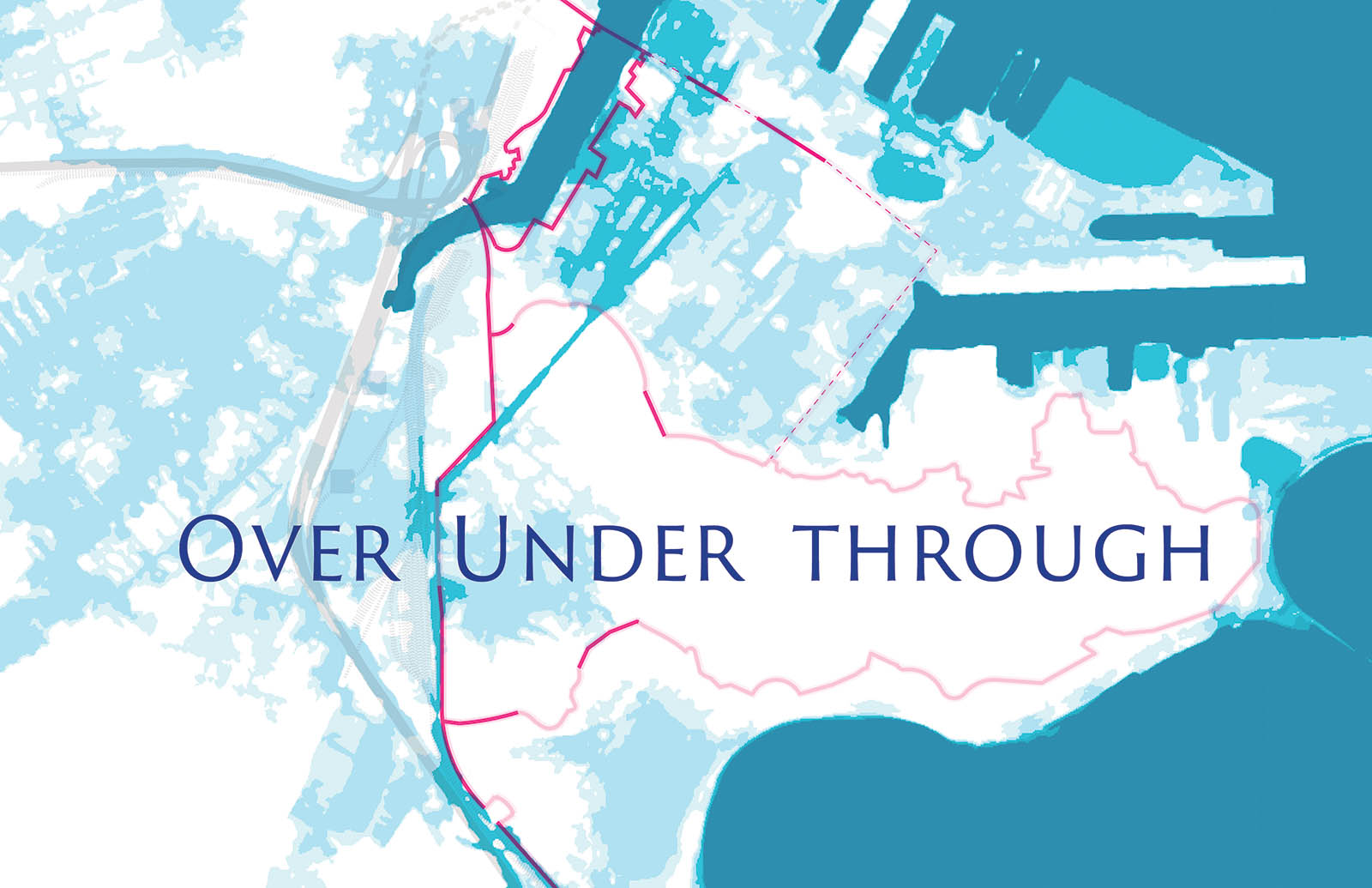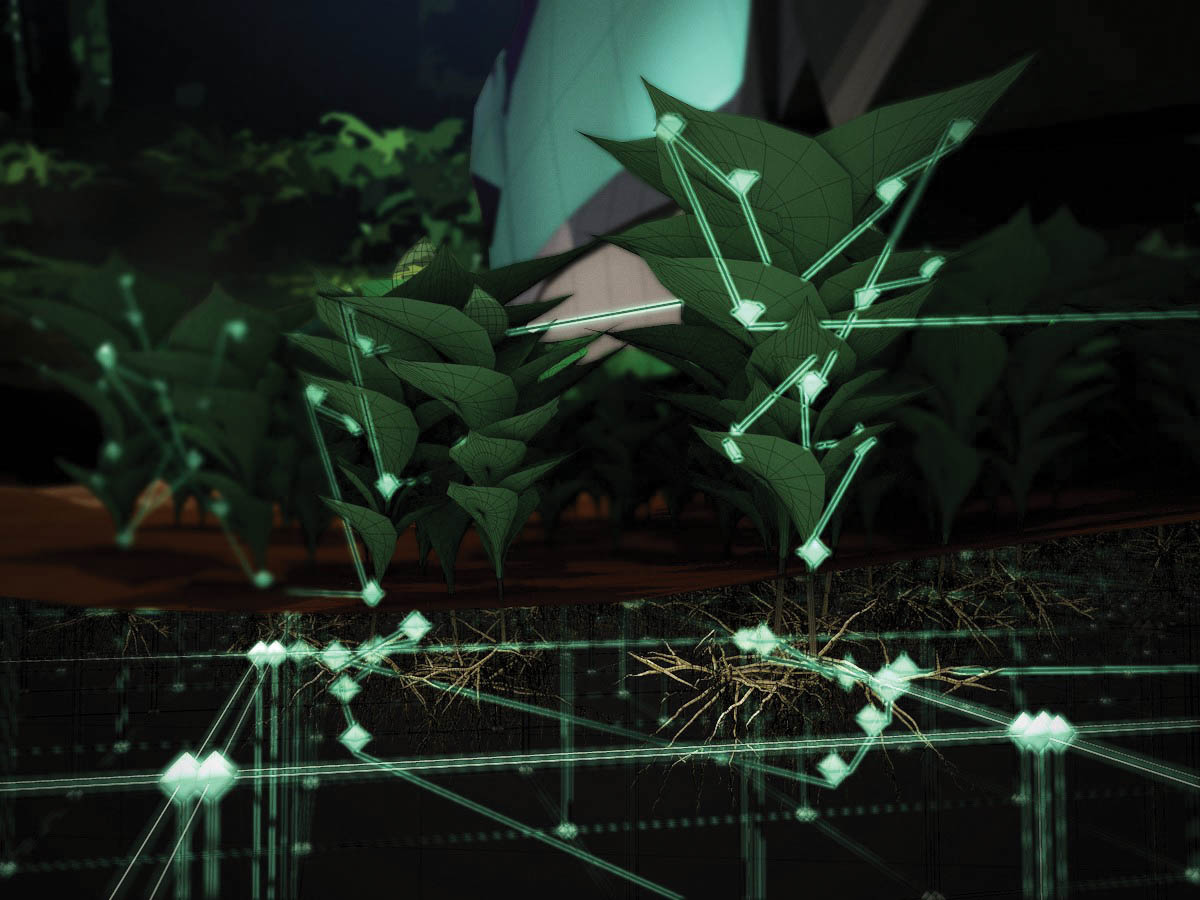The Chinese Block: Searching for A New Spatial Construct
Liang Wang (MAUD ’17)
This thesis aims to renew the understanding of the Chinese Block and revitalize it through the agencies of inner city housing and a new spatial construct in the contemporary Chinese cities.
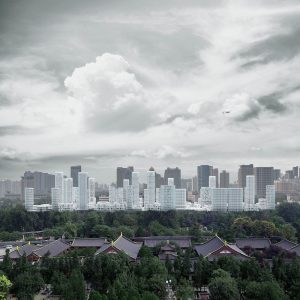
In doing so, the first part of this thesis attempts to define the idea of the Chinese Block. Through a taxonomic study of housing types and its embedded social structures, it begins with the revalidation of the historic interpretation of housing in relation with the urban block. Accordingly, the very essence of the Chinese Block is defined as both a framework for living spaces and a construct for socio-political ties.
This definition has also revealed two theoretical and practical problems when further examined under the context of contemporary Chinese cities: first, the absence of a spatial framework which can serve as a middle-scale mediator between the gigantic megaplots and the individual living spaces; second, the absence of a strong social tie which can forge the sense of community and social cohesion. These have further turned the urban block from a socio-spatial construct to a mono-functional container, and have led to many urban, social and environmental problems. As China is entering into the emerging period of redevelopment within existing urban circumstances, the need to re-address the issues of megaplots become significant. Particularly, such socio-functionally separated conditions in the tier-2,3,4 Chinese cities are affecting a much broader territory in terms of their urban and social development, which make such need even more imminent.
The second part of this thesis is an urban design project which seeks to test the hypothesis that is distilled from the analytical research and readapt it to specific urban conditions. The determination of Xi’an as a historic inquiry to the essence of the Chinese Block and the selection of design site reflects the theoretical concerns and the practical challenges, combining consideration of the process that affects the understanding of contemporary urbanization and housing production.
The urban design project has demonstrated the possibility of using multiple spatial types and block structures distilled from the analysis of the Chinese Block to discover a new spatial construct. By proposing a new type of inner city housing and open space structure as a collective spatial construct and a middle ground at the scale of the megaplot, the design project bridges the scale of megaplot and individual living through spatial configurations, and forges new social connections through programmatic re-organizations, and thus revitalizes the idea of the Chinese Block and re-connects domestic lives with the public city at large. Ultimately, along with the configuration of the design site which represents a typical second-tier Chinese city, this thesis also provides a replicable model that can be readapted into a wider range of contemporary Chinese cities, with its limits yet to be tested.
Sovereignty on Stilts: Drawing a Genealogy of Extra-Territorial Urbanization along the Mudflats of the Tropical Belt
Gabriel Muñoz Moreno (MDes ’17) and Santiago Serna Gonzalez (MDes ’17)
Self-constructed cities, commonly referred to as informal settlements, are the product of culturally driven individual and communal initiatives. Informal settlements evolve without prescribed planning, design, or legal guidelines. Self-constructed cities are a dynamic form of urbanization in constant transformation, rich in diverse socio-economic relationships and physical morphology and with a unique ability to adapt to local conditions.
—Gouverneur, David. Planning and Design for Future Informal Settlements. Oxon: Routledge, 2015.
The emergence of cities is directly proportional to the resources available for them to sustain a certain population, labor being a necessary asset to do so. What if a resource flux of a given region is vulnerable or scarce? Then, the quest for supplies happens in foreign territories, producing conflicts such as war, colonization, slavery, power imposition or native community displacement, losing essential cultural knowledge, driving the meaning of urbanism and development toward an unquestionable understanding – Koolhaas’ Generic City:
“The Generic City presents the final death of planning. (…) planning makes no difference whatsoever. Buildings may be placed well (a tower near a metro station) or badly (whole centers miles away from any road). They flourish/perish unpredictably.”
“Sovereignty on Stilts” exemplifies this phenomenon by showing how the displacement of native communities in Latin-American Pacific coasts has occurred for centuries – from the Atlantic Slave Trade to the current commercial pressures. Furthermore, vernacular culture, rich in solutions for challenges of sustainability and resiliency in the modern city, is hindered from reaching international acclaim by its poor representation in public media.
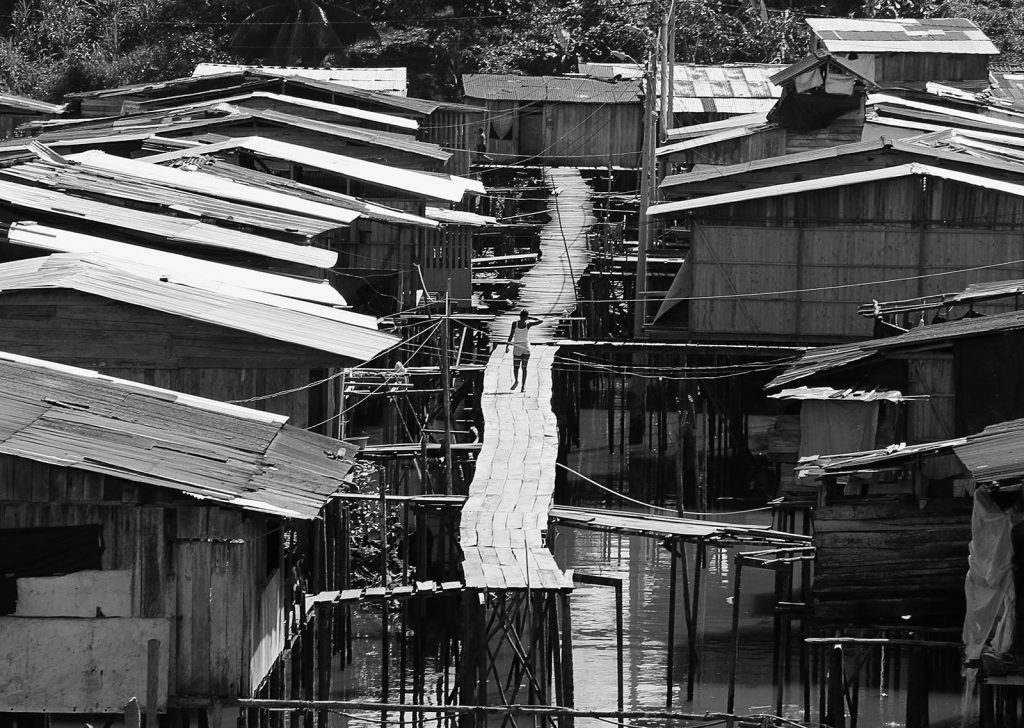
To understand the native lifestyle, we traveled to the Pacific Coast of Colombia, and Ecuador, visiting the stilt neighborhoods of Buenaventura and Guayaquil, where we witnessed the literal creation of firm land by communities in otherwise flood-prone swamps. The state claims this land by proposing developments without contextual and cultural comprehension, recalling the conquista through processes of lifestyle imposition, and indirect slavery. To unveil the reality and value of these communities – prevalent across the tropical belt, “Sovereignty on Stilts” proposes a displacement of the definition of poverty, countering that of what western institutions, the UN and World Bank, offer nowadays.
tchotch·ke
Jonathan Rieke (MArch ’17)
tchotch·ke
/’CHäCHkə/
noun informal
1. a small object that is decorative rather than strictly functional; a trinket.
Architects hang on to a lot of stuff. The architecture office exists somewhere between a dusty archive and an efficient workplace. Models sit on cluttered work-tables, drawings go from the printer to pin-up boards to piles on desks, and myriad sketches fill the remaining open space. This accumulation of the artifacts of production forms a thin crust of physical information that frames the everyday activity of the designer. Apart from the occasional tidying up and reshuffling of the old for the new, the status of this stuff largely goes unquestioned with respect to its impact on the formal practices (in management or design) of any given office. As the residue of past processes, these formerly-operational objects work indirectly on the subjectivity of the designer: conveying an attitude rather than contributing to a working knowledge. In the same way that Aunt Wanda’s tchotchke cabinet engenders a certain atmosphere in her petit-bourgeois sitting room, the amalgamation of architectural Knick-Knacks contributes to a professional mise en scène within the workplace. The specificity of this scenography brackets the formal and conceptual domains of a given practice.
This thesis attempts to theorize and operationalize the role of architectural Tchotchkes. By inserting the Tchotchke into the design process surrounding an otherwise straightforward office building, this thesis functions as a performance of the recursive effects at all scales of design.
Logistics Urbanism: The Socio-Spatial Project of China’s One Belt, One Road Initiative
Caroline Filice Smith (MAUD ’17)
The “Logistics Revolution”—which began in the 1960s and was tied to innovations in containerization, just-in-time delivery, and regional trade integration—has resulted in the stretching of integrated supply chains and their sociospatial logics across the globe. The cartography of logistics born from this stretch—the infrastructural corridors and intermodal gateways of global trade—has, however, been the subject of little scholarly attention outside the fields of business science. As the scaffolding of global trade, logistics space is increasingly formed in the image of spatially delimited security regimes that conflate the protection of supply chains with the security of nation-states. This conflation is resulting in both the enfolding of logistics space within broader geopolitically-driven regimes of socio-spatial control and the development of a particularly disciplinary form of urbanism: the logistics city.
This thesis seeks to interrogate this evolution of logistics space into a highly securitized spatial instrument by unfolding the ways in which massively-scaled infrastructural development projects such as China’s One Belt, One Road initiative are—with the aid of planners, designers, and engineers—driving the production of urbanisms that privilege the ecologies of globally bound “stuff” over the rights and lives of local citizens.
Re-FORM: Towards Human-Scale Urbanism in China
Sol Andrew Stokols (MUP ’17)
China’s urbanization has enabled millions to move from poverty to middle-class lifestyles over the last 40 years. In 2014, however, the country’s leaders unveiled a plan for a “new type of urbanization” that would prioritize people over GDP growth alone. There is growing concern that the urban landscape, based largely on the repetitive superblock of identical high-rise apartment slabs, is locking China’s cities into entrenched patterns of social isolation, reduced walkability, and a lack of diversity within the built environment.
Re-FORM explores how Chinese cities can plan for more flexibility and diversity given the country’s unique system of state land ownership. There have been many architects who proposed perfected forms of the superblock as an antidote to urban ills. Yet given the reality of city governments relying on leasing large pieces of land to developers to fund city budgets, it is unlikely that design proposals alone will create more humane cities.
Re-FORM looks at the city of Shenzhen, the birthplace of China’s “reform and opening” movement in the 1980s, as a site for new planning and design strategies that can be implemented to foster more accessible, diverse, and adaptable urban neighborhoods. Using the urban network analysis tool in Rhino, I test infill strategies to improve accessibility within different neighborhoods of the city. Due to the city’s early partition into enclaves developed by various state-owned companies, urban transformation remains contingent upon cooperation between firms, the municipal government, and residents. Thus, is not a search for the perfect model, but rather for more flexible processes of city building that could be adapted to the unique land ownership conditions in China and other rapidly developing countries.
Gradually, Fiercely: Amazon and the Urbanism of Fulfillment
David Zielnicki (MLA I ’17)
Amazon operates at the scale of the planet: it is a commercial force engaging city and countryside to shape 21st-century systems of consumption. Amazon’s physical manifestation—its “fulfillment network”—mirrors its expansive business structure. Autonomously mechanized fields grow in the countryside while cities are further wired for fulfillment. This increasingly abstracted and sprawling support infrastructure is contrasted with the intensely personal and discrete experience of digital shopping.
Here, the paradox is collapsed through the hybridization of e-commerce logistics with ecological logics. Consumerism and ecology find common ground with the norms of dissolution, dispersal, spread, and openness.
Louisville, Kentucky, with its access to 75 percent of the US population in a 2-hour-or-less delivery chain, becomes the testing ground for the Urbanism of Fulfillment. The city embraces the complete pervasion of digitally-enabled transactions to subvert traditional forms of consumer-based urbanism and manifest contemporary ecological ideals.
Forward from Woodward: Planning New Growth along the American Rust Belt
Jonah Susskind (MLA I ’17)
Recipient of ASLA Certificate of Honor and ASLA Certificate of Merit
Today, after centuries of urban expansion along North America’s coastlines, urban forestry practices have adapted to embrace emerging issues like storm water management, carbon sequestration, and the heat island effect. Nevertheless, in cities like Detroit, where a decline in population has coincided with an equally profound die out of urban canopy, there are important questions about the role of forestry within these so-called shrinking cities.
This project takes industrial timber management as a programmatic starting point for fostering new social, spatial, and economic conditions tuned to the particular challenges of 21st-century Detroit. From the haul road to the buffer strip to the shelter-cut stand, the project borrows forms and stewardship regimes from regional timberlands and uses them to transform defunct residential neighborhoods and municipally neglected “urban voids” into publicly activated, locally managed spaces. By positioning urban canopy as a driver for both infrastructural fortification on one hand and selective decommissioning on the other, the embedded phasing cycles of established forest management practices become an armature for urban development.
This project critiques overly reductive cultural associations between “the productive landscape” and resource extraction. As an alternative, it highlights the regenerative capacity of live matter as a driver for flexible capital production and points to the urban forest as a site for new urban agendas and radical community engagements.
Over : Under : Through—Immersive Landscape as Resilient Infrastructure
Kira Sargent (MLA I ’17)
Recipient of ASLA Certificate of Honor and ASLA Certificate of Merit
We now know, overwhelmingly, that our urban freeways were routed through low-income neighborhoods. Instead of connecting us, highway decision makers separated us.
—Anthony Foxx, US Secretary of Transportation (2016)
20th-century Boston witnessed many major infrastructural achievements: railyards over landfills, new piers and sea walls, the Mass Pike, the Southeast Expressway, and the Central Artery Project. Over time, however, it has become clear that these infrastructural projects are also physical and symbolic barriers to productive urban planning, often leaving communities and their residents disconnected.
These barriers remain in 21st-century Boston. The city’s booming economy and targeted planning efforts are gentrifying neighborhoods in areas once characterized by abandoned industrial buildings and underutilized surface parking lots. Increasing land value and income bifurcation drive luxury development in lieu of more public or affordable projects. In addition to these challenges, Boston also faces the monumental tasks of preparing for the coming century of rising sea levels, increased rainfall and storm intensity, and unprecedented heatwaves.
Over : Under : Through responds to these challenges through the proposal of a multifunctional transit network embedded in dynamic public landscapes. These interventions are planned with the consolidation of low-density, light-industrial zones, making room for lower-cost housing and mixed-use neighborhoods within reach of downtown. The project works across scales to articulate several sites at the intersection of connective infrastructure, public landscapes, and climate change adaptation. This multiscalar approach aspires to offer a more inclusive, engaging, and socially constructive Boston for the 21st century.
Coastal Retreat: Staging Inundation in Provincetown
Kent Hipp (MLA I ’17)
Recipient of ASLA Certificate of Honor and ASLA Certificate of Merit
Using the concept of “coastal retreat”—a double entendre meaning both place of repose and process of relocation—this thesis imagines the adaptation of Provincetown, Massachusetts to climate change over the coming century. Built upon a shifting dune field at the tip of Cape Cod, Provincetown has been a symbol of resilience, self-determination, and liberation for many different populations over time: from the Pilgrims and Portuguese fishermen to the gay and lesbian communities. As our climate warms and sea levels rise, the town’s intricate waterfront fabric and dune ecology will be radically disturbed. Can the identity of Provincetown be preserved as historic structures and landscapes are altered? What new landscapes and forms of habitation will emerge in the wake of this change? Rather than strive to preserve the built environment, this project embraces change and proposes a process of incremental adaptation to sea level rise that builds upon the town’s legacy of reinvention. Through the identification of historic examples of migration and transformation, such as the deconstruction of ships to build homes, the project argues that the raw material of the town can be reconfigured to make site specific interventions that hold the memory of the past in tension with the present. Using a scenario method, it envisions multiple futures unfolding over time to create a new town fabric that supports plurality and spontaneity.
Rigged New World
Hannah Gaengler (MLA I ’17)
Nearing the end of the 21st century, the accumulation of irreversible anthropogenic effects on the environment prompted a global fear of a soon-uninhabitable planet. Environmental policies and conservation activities at the time were publicly criticized for their anthropocentric allocation of value. Food and energy scarcity was already prevalent among those of lower social standing. Backed into a corner, humanity was desperate to find a solution that would declare the end of the anthropocene and restore ecological equilibrium. In this sociopolitical climate, an activist group of programmers and environmental extremists gained massive traction worldwide. They founded the Global Multiobjective Optimization Initiative (GMOI) to find an objective structural alternative.
Based on evolutionary algorithms, GMOI created a mathematical model of nature that would provide the guidelines for the governance of all life on earth. They named it the “Mother Algorithm” and began using it to allocate resources to different lifeforms depending on their ecological fitness. The Mother Algorithm considers all ecosystems equally valuable. All life on earth, including humans, is ranked according to its contribution to the system it is a part of. To keep this process incorruptible, GMOI realized that humans needed to be removed from any activity enforcing the new principles. They thus began implementing their artificial intelligence models in sentient machinery, giving rise to the new “keepers” of the natural world obedient only to the Mother Algorithm.
A Frankensteined nature—helping with weed control to increase our biological and societal standing—the forest ground nerved by sensors—the worry of a mother to produce valuable offspring—a minuscule tracker between the antennae of a forage looper moth—robots harvesting crops to feed deserving individuals—our neighbor outcast from society because he hunted an endangered hare—a bypass on the stem of a rare, injured plant—a rigged new world.
