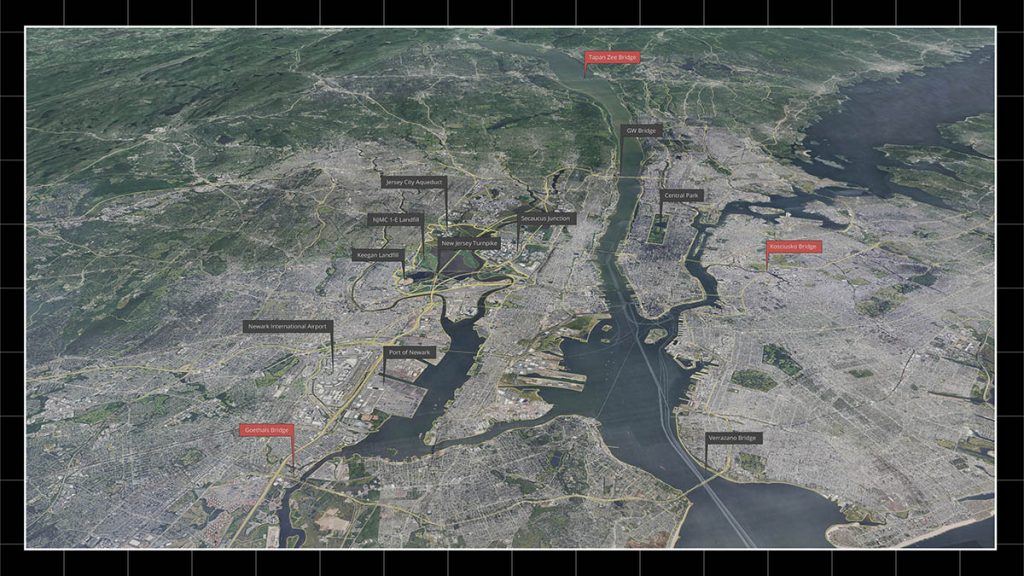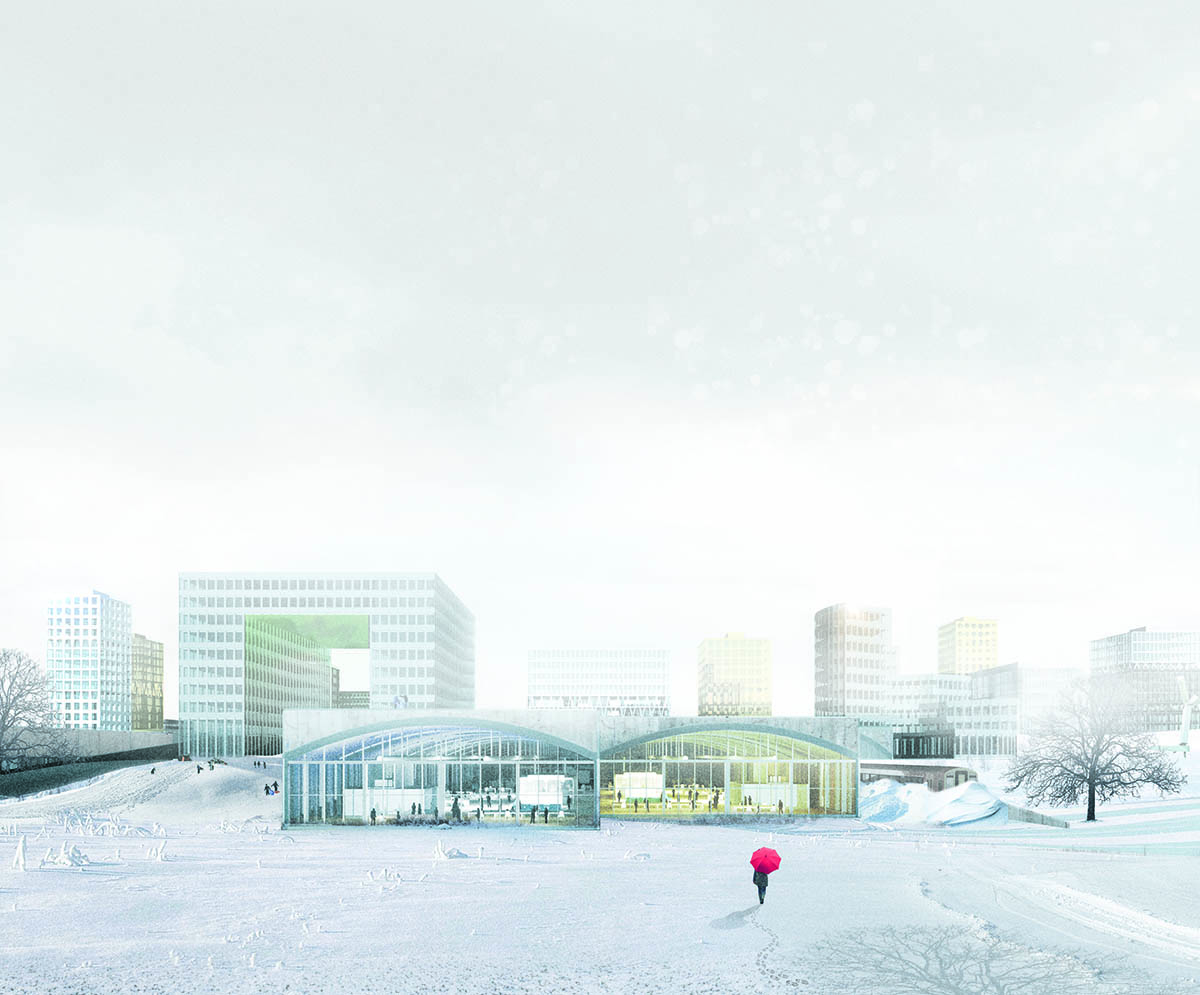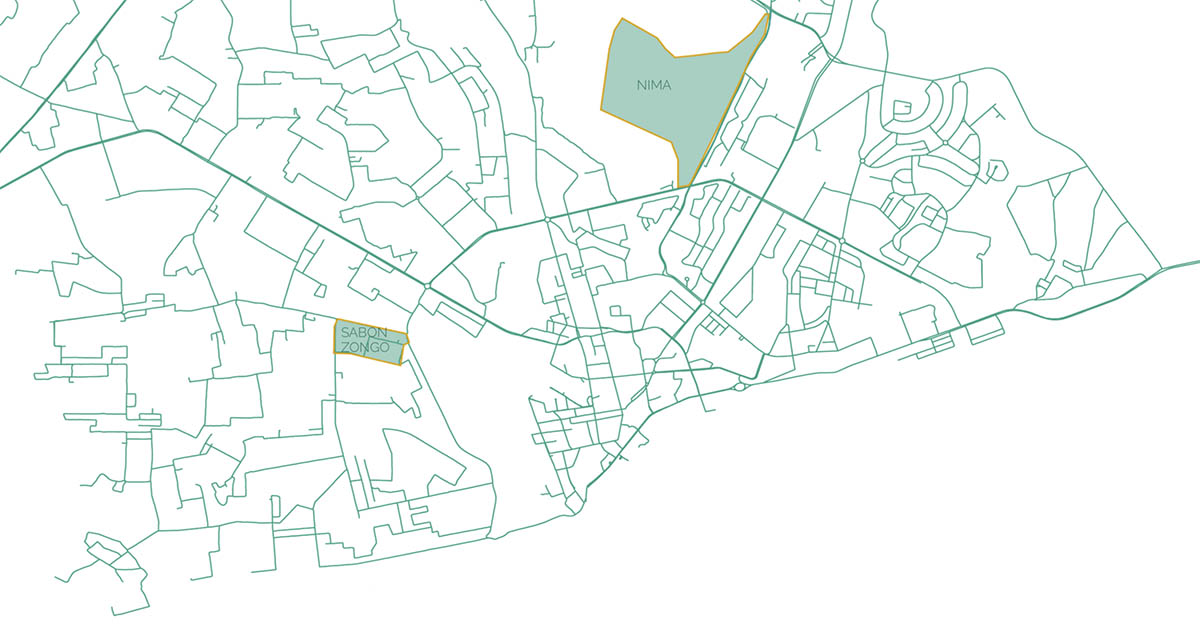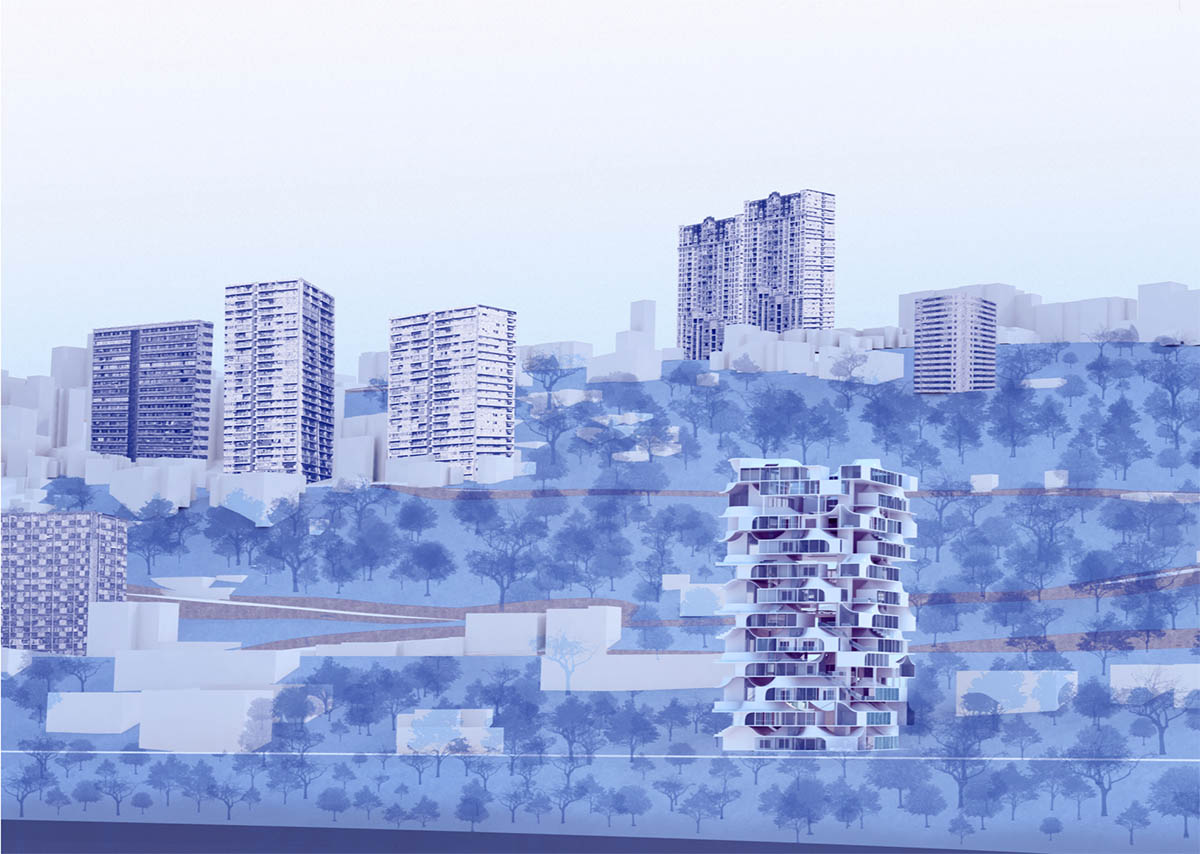Independent Design Engineering Project I
The Independent Design Engineering Project (IDEP) is a two-semester project during which students in the Master in Design Engineering (MDE) program work on understanding a concise, real-world problem, and develop a prototypical solution. Methodologically a continuation of the MDE first-year studio, each student frames a complex problem and engages with stakeholders in order to understand its multi-scalar, multi-disciplinary aspects. Work on a solution involves a combination of analytical and visualization skills, technical skills, and design methods, culminating in the development and prototyping of a solution.
The two-semester long IDEP is the required second-year component of the MDE program. Each student receives guidance from an advisor from SEAS and an advisor from the GSD. Initial proposals for the IDEP are due at the end of the second semester, with final versions being submitted at the beginning of the third semester. Course group meetings serve as platforms for updates and the sharing of progress, and allow for feedback on methods from the project coaches. Presentations and reviews will be scheduled during the fall and the spring semester to facilitate feedback by advisors, stakeholders, Harvard faculty, and guests. The final presentation at the end of IDEP includes an oral presentation, visuals and a demonstration of the solution.
Preparation of MLA Design Thesis
A thesis is a thematic proposition offered for discussion and debate. A thesis is typically developed through a piece of original research specific to an academic discipline, often at the culmination of a program of study. Design theses are pursued through the methods and media specific to the design disciplines, through design research. Candidates in the Master in Landscape Architecture Program elect to pursue independent design theses at the culmination of their graduate work.
This research seminar is intended for Master in Landscape Architecture candidates electing to pursue a design thesis in their final year of study. The course defines the parameters of a design thesis and assists candidates in the development of their own individual design thesis proposals. The course addresses a series of broad themes essential to developing a cogent thesis proposal including design research, projective practices, discursive agendas, site contexts, programmatic drivers, and representational strategies. The seminar examines the role of precedent projects and design methods in thesis, as well as the status of design and design research as forms of knowledge production in the research university.
The seminar meets weekly for three hours, beginning with a presentation and seminar discussion, followed by tutorial workshops with smaller groups. In addition to the regularly scheduled class sessions, tutorial workshops, and formal reviews, individual meetings with faculty advisors are an important aspect of the course. Students will be invited to identify and secure a GSD faculty thesis advisor during the first half of the term. By the end of the term candidates will have prepared a proposal for their individual design thesis through word and image.
Preparation for Independent Thesis Proposal for MUP, MAUD, or MLAUD
This seminar is intended to provide the theoretical and methodological foundation for completing a graduate thesis in the Department of Urban Planning and Design. By the end of the semester students will have produced a solid thesis proposal and have the necessary intellectual foundation to complete their thesis by the end of the academic year. Over the semester, students will identify and refine their thesis topic, solidify their relationship with a thesis advisor and produce a thesis proposal. Weekly sessions will involve discussions of relevant readings and exploration of emergent student work. As a forum for the exchange of work in progress, the seminar will allow students to share their ideas and get feedback on the development of their thesis from their peers, visiting critics and reviewers, and faculty. The seminar will begin by introducing the thesis as a conceptual frame and by identifying the key elements that cut across the different types of theses that might be produced by students, whether textual, design-focused or based in some other medium, such as film. It will then address the following issues, among others: topic and question identification, research methods, case selection, the craft of thesis production, managing the student-advisor relationship and techniques for verbally defending a thesis. Students will complete weekly assignments relevant to their thesis and present in class on most weeks. Since the seminar will be run as a graduate seminar, students will be expected to provide critical and thoughtful responses to their peers’ work and engage in informed and mature discussion of the issues found in the readings. The course will include a mid-term and final review of students’ proposals, to be attended by faculty and critics.
Multiple Miamis Project-based Course: Infrastructure, Affordability, Identity + the Public
The Miami project-based course will explore how urban planning and design can promote affordable housing, retail, and services, public mobility and access, and sustainable and resilient infrastructure systems in more inclusive and equitable terms within the context of the contemporary American city. Funded through the Knight Foundation, and using Miami as an urban laboratory, it is part of a series of courses that seeks to address contemporary urban dilemmas facing many American cities and explore opportunities for transformative urban design and planning interventions.
The project-based seminar course (which will run alongside and be integrated with the “sister” Miami option studio taught by Chris Reed and Sean Canty) will focus on the Overtown neighborhood near downtown, home to a predominantly African-American population partly rooted in historic waves of migration. The source of skilled labor and cultural vitality through Miami’s rapid growth, Overtown has also been a target of racial discrimination, violence, and dispossession. Following decades of redlining and segregation, its vibrant commercial and entertainment district and residential neighborhoods were decimated by two interstate highway projects in the 1960s. As Miami transitioned into a major global hub for capital, innovation, and tourism in subsequent decades, Overtown experienced overwhelming public and private disinvestment, police surveillance, and mass incarceration of its populace. Today, the effects of real estate speculation and boom, together with climate change and sea level rise, compound pressures on the neighborhood. That parts of Overtown are served by the Miami MetroRail, spatially proximate to the city’s premier cultural and medical institutions, and sit on high/dry ground poses both acute tensions and transformative opportunities.
Centering the neighborhood of Overtown in exploring questions about Miami’s future as an American city with an emphasis on power and empowerment, the hybrid project-based course + studio will grapple with and challenge its hitherto fragmented development pathways and sociospatial realities. Students will develop multi-disciplinary spatial strategies and design and planning proposals for re-imagining a Miami that reckon with its multiple, conflicted pasts; recognize its full and diverse citizenry; and suggest new possibilities for living in the contemporary American city. Work from the studio and project-based seminar course will be published in a GSD-produced Studio Report and will be presented in Miami. We will organize topical seminars on key issues with special guests from across the design disciplines, both at GSD and in Miami.
Twelve students will be selected to participate in the Miami, FL trip via the limited enrollment course lottery. Students traveling to Miami will be term billed $200, and are responsible for the cost of all meals and incidentals related to the trip, including any change fees related to modifications to set flight itinerary. Those selected in the limited enrollment course lottery will lose their places in the Miami trip if they fail to show up at the first class. Students with close waitlist numbers should also attend. The site visit will take place September 23- 27. The project-based course primarily caters to planning and MDes students, and preference will be given in the running of the limited enrollment lottery. Students participating in a traveling option studio or course are not eligible for enrollment.
Real Estate and City Making in China
Real estate has increasingly become a compelling force in the process of city making, one uniquely capable of leading and guiding multiple steps in the construct of vital urbanism: from conceiving an idea to constructing complex structures; from sourcing funding to creating master-planned communities; and from negotiating design forms to implementing urban public realms. A country like China is at once experiencing rapid urbanization while undergoing unprecedented transformation in the mechanism of city making: the forces of real estate and the shifting roles played by public and private sectors are constantly challenging conventional city building models, while defining and redefining their positions in the production of the built environment.
This course, conducted as a research seminar, focuses on the interdependence between real estate and city making. It addresses both theoretical and empirical investigations on the concepts and paradigms that have shaped and are still shaping real estate practices and their impact on contemporary Chinese cities. It analyzes emergent real estate and urban development strategies, their respective financing structures, underlying domain expertise and organizational hierarchy. Students will work independently and in teams on selected themes to identify critical forces in real estate development and investment: how key real estate players, domestic or international, have formed their central business strategies, interacted with capital markets and participated in the city form process to facilitate or drive the formation of the built environment; and how emergent private sector leaders are integrating human capital, financial capital, and design capital, to reshape the design, form and composition of China’s urban centers. With the investigative research framework set at the beginning of the semester, students will proceed to examine the city making process through the lens of real estate, in parallel with readings and class discussions, to anticipate the trajectory for contemporary real estate development, investment, and city making in China. The class meets once a week and is open to students of all programs at the GSD.
Thing Power in the Arles Region: Assemblages, Depositions and Displacements
Jane Bennett borrows Gilles Deleuze and Felix Guattari’s concept of assemblages to argue that humans are not the sole actors in and on the world. Instead, always-becoming assemblages that include human and non-human beings, materials, and forces produce events that shape our experience and, she argues, ought to shape our politics. How can these ideas help re-imagine a region under continuous transformation for several millennia, and now under social and environmental stress?
The seminar will start with Bennett’s and others’ concepts of “thing power,” or the idea that inanimate matter has capacity to act upon the world. Then, we will examine the assemblages acting upon the Arles region of southern France. Three landscapes converge around Arles: the Bauxite, or aluminum ore in the Alpilles, the flat lands of the Crau, and the marshes of the Camargue. The received image of this Mediterranean eden – lavender fields, markets overflowing with herbs, vibrating colors of Van Gogh’s landscapes – belies centuries of ecologically insensitive treatments that are coming to the fore in the present era of global disruption.
The ‘displacements and depositions’ that characterize the movements of human and non-human assemblages in Arles have significantly, but politically invisibly, shaped current regional conditions. Studied movements may include the entwined stories of rock from the Alpilles mountain range and now-underground Roman ruins; vegetal movements such as that of the Morus alba from the East via the Middle East and north Africa, through Spain to France; and the potentials of plants like algae to transform into new species of technonatures. We will examine time scales, from deep geological time to the seasonal movements of tourists, migrating people and animals, as well as perceptual features such as shade and illumination.
By understanding the vibrations of the region’s living and non-living matter, we will reimagine its ecological and socio-political futures. Our aim will be to understand how individual parts assemble into larger forces that affect the region. The outcome of the seminar will be an atlas of movements through and around Arles, which will suggest an expanded political agenda for the region.
Note: Students enrolled in the option studio RIZHOSPHERE, led by Teresa Gali Izard, are encouraged to take this seminar in conjunction with the studio. Individuals enrolled in the seminar but not enrolled in the studio will have an opportunity to enter a lottery allowing them to participate in a site visit to Arles, Frances, in conjunction with the studio. Students enrolled in the seminar but who are traveling in conjunction with another studio or course are not eligible to travel with this course. The six students selected to take part in the trip to Arles, France will be term-billed $300 and will be expected to cover meals and incidentals, including visa costs and any changes to the set itinerary for the trip. The enrollment for the seminar is limited to 20, and 6 of those students will travel to Argelaguer, Spain and Arles, France September 24- October 1st.
.
From Pipeline to Platform: Imagining Innovation in the Rust Belt
Alex Yuen (MAUD ’18)
How do we build upon our economic successes while ensuring that no community is left behind? The project brings together two major contemporary urban phenomena that are not exclusive to the United States, but nevertheless extremely influential in modern American society. The first is the development of areas known as Rust Belts; former industrial centers that have undergone gradual economic decline associated with shifting market trends and manufacturing processes. The second phenomenon is the emergence of Innovation Centers, where economies are driven not by the physical output of material, but rather by the development and accumulation of knowledge. Within the American context, these two conditions come to exemplify two extremes of economic viability and success.
A new development for innovation is proposed within the city of Akron, Ohio. With a rich history tire and rubber manufacturing, Akron’s urban genesis was originally tied to manufacturing and innovation. As one of the fastest growing cities in the country in the 1920’s, Akron epitomized the early connection between urbanization and innovation. After decades of industrial decline, the city has recently developed an eco-system of innovation in polymer research and development that includes over two thousand related companies located in the area and Akron is widely considered to be the polymer capital of the world.
This thesis asserts that innovation should, once again, be urban. The project imagines a new habitat for this ecosystem while simultaneously proposing a refreshed model for the North American innovation campus that rethinks pressing issues of openness, flexibility, sustainability, and relationship to its physical and social context.
The design project posits that neither the isolated headquarter campus nor acupunctural situated incubator can adequately resolve the spacial or contextual requirements of the modern innovation hub or the cities that are home to them. Rather, a new development for innovation in the Rust Belt takes advantage of the available land, but also emphasizes certain concentrated densities. The project is a necessary hybrid, accommodating the social interaction that is promoted by the mat, but allowing for the accumulation of vertical programmatic specificity.
The mat elements, or platform, support a sense of industrial flaneur, where innovators and creators are encouraged to move throughout the different labs and production facilities. Imagined as a collection of spaces that aggregate due to the economic and research advantages of clustering, these elements utilize one of the most resilient industrial types, and Akron staple, the hangar, for its structural and financial efficiency.
Established upon the platform is a second ground which remediates the current brownfield site into a public free space. Towers and slabs emerge from the platform, providing space for both isolated research to occur as well as housing for a floating population of locals and new arrivals, simultaneously refreshing and strengthening Akron’s wavering real estate market. Wary of potential aesthetic obsolescence, the project maintains a balance between landscape and strategically implemented built form that establishes a discernable image of urbanity for the polymer industry and Akron at large.
Redefining the State-Society Interface: Learning from Ghana’s Ministry of Inner City & Zongo Development
Colleen Brady (MUP ’18)
Global trends focusing on accountability and community participation have led many governments to address marginalized populations previously left behind by urban development. This paper examines how governments engage with socio-spatially marginalized populations through the policies and programs they adopt, focusing on the “state society interface” where government priorities and marginalized communities interact. It focuses on a case study of Ghana’s newly created Ministry of Inner City and Zongo Development (MICZD), an emerging government initiative that is engaging with a marginalized community. The MICZD’s stated objective is to improve the social and infrastructural development of zongos, or “stranger’s quarters,” which have historically housed northern Hausa migrants and over time have become associated with slum-like conditions.
Building on the literature on state-society engagement, community participation, and urban citizenship in the global South, the study draws on 38 interviews with government stakeholders, community-based organizations, and local leaders as well as on 4 focus groups with zongo residents. The results reveal several key findings related to this effort of state-society engagement. First, the MICZD’s engagement with zongos is broadly perceived as politically motivated. These political motives are viewed negatively by some participants and positively by others. Second, while the MICZD has achieved some legal and administrative milestones, engaging zongo communities to some extent thus far, this timeline is perceived very differently depending on who is asked. Third, while there is agreement by MICZD and residents that zongos’ needs are central to the Ministry’s work, these actors differ in the degree to which they prioritize physical versus social improvements. Finally, the Ministry’s approach is understood as novel in several ways, but, perhaps as a result, different groups have varied visions of what it would look like for MICZD to be successful. Considering some of these challenges, the paper identifies two potential paths toward more productive and empowering state-society engagement – creating continuous engagement platforms and counterbalancing powers – and proposes how lessons from the case of the MICZD can serve as a learning opportunity for governments engaging with marginalized populations worldwide.
Not so skin deep: vernacularism in XL
Ziwei Song (MArch II ’18)
The thesis re-approaches typical developer project in China, and explores the capacity of vernacular image to make effective space in relationship to sequence, perception, exposure and events. The project has its test site in Chongqing, a very typical second tier city in China proliferating with developer projects. Those developers are building XL project either as the “decorated shed”, that uses vernacular roof as the toppers to superficially communicate the culture and completely pursues efficiency, or as) or as the “duck”, which wraps the whole building in the cultural icon and distorts the program to fit its iconic form. Both modes are not only skin deep in communicating the image culture about city and place, but also skin deep in constructing meaningful, comfortable living space. Isn’t there an alternative way of building XL project that goes beyond the skin deep of image culture and woven into the experience of space? The thesis therefore turns to the vernacular cultural roots where developers borrow those cultural icons. The design experiments the capacity of vernacular image to choreograph and make space, replacing the “decorated shed ” and the “duck” mode of the global developer today. It brings the vernacular sensibility of spatial richness to re-approach developer tower scale, altering the horizontal expansion of traditional courtyard into the expanded exploration in vertical living under the challenge of densification. Through this shift in scale, The vernacularism in XL tower addresses three folds of need: the developer’s need for efficient and repeatable floor plates, city’s need of expressing culture and identity, as well as the resident’s need of rich, comfortable, expanded spatial experience that connects them to nature, neighbors, and the active social lives.
Different from skin tower residential tower project that disconnects experience from image culture, those vernacular residential types are great examples introducing the thickness, richness and expansive threshold into the space. The image of roof profiles, garden wall, are associated with place and culture, but at the same time choreograph your experience, organize the program, orchestrate exposure and movement. The thesis extracted the enriched use of those elements, and experimenting them in XL to transform the experience of typical developer high-rise. Specifically, it takes the roof profile, which guides your view to outer threshold , organizes circulatory flow to exterior and differentiates different types of living space. When transforming tower XL, it sweeps up to floor above when needing higher ceiling for social space and two-storey space. The gable wall confining neighbor boundary in vernacular root protects privacy and prohibits unnecessary communication between unit and collective space. The garden wall provides this spatial buffer in certain residential component such as bedroom and working. As to how to construct XL from smaller unit, the design also looks at vernacular typology of temple and guild hall that deploys smaller units to construct a range of scales from small private units to mid scale social chamber to large scale civic space.
Eventually the thesis is imagining this vernacularism in XL tower in the Chongqing river scape, as a projected future of developer tower of decorated sheds together with the new proposal. The project, not longer skin deep, tries to integrate culturally significant image to construct coherent, vibrant and active spatial experience. The roof profile, gable wall and garden wall weaves with each other and meanwhile imagines a new typology of brining multifamily housing with active social mid scale collective space. The final design of the tower builds both on spatial flow of vernacular dwelling that supports flexible, adaptive living components and the viable footprint of developer tower plan. The tower alters the conventionally introverted core to four sides, freeing the central space to collective social space known as the event court. The event court houses various types of social program ranging from theater, foot court, co-working space, sports court, gallery, sculpture garden to urban forest, key to the formation of mini community. It also tries to dissolve the notion of the unit that bounds and confines the living footprint—one family is not only one unit, but enjoys the rich opportunity vertically to eat breakfast on roofscape, to view the unobstructed urbanscape and the active social chamber in the event court.
Turnpike Metabolism: Reconstituting National Infrastructure Through Landscape
Ernest Haines (MLA I ’18)
When one thinks of national infrastructure, the interstate highway system immediately comes to mind. Nearly fifty thousand miles in length, planned and constructed for over half a century, it is the largest contiguous landscape in the United States of America. However, in its current state, the highway disproportionately produces the landscape rather than vice versa. This thesis proposes a set of systems and methods that allow the landscape to actively push back upon and define the way infrastructures are developed in the United States by making landscape formation, composition, and metabolism primary drivers.

As the issue of “crumbling infrastructure” continues to become more relevant in the face of global instability, there is a priority to rehabilitate our nation’s infrastructure. A proposed consortium leverages the responsibilities and interests of existing government agencies by locating their operations in research stations across the country. These stations collect data, experiment on the ground, and develop standards and guidelines to be used nationally. Research Station #25, in New Jersey’s Meadowlands, is the primary focus of the thesis. Through this site, Turnpike Metabolism explores the ways an active feedback loop between sensing, design, construction, use, degradation, and replacement redefine infrastructural metabolism both locally and nationally in the United States.



