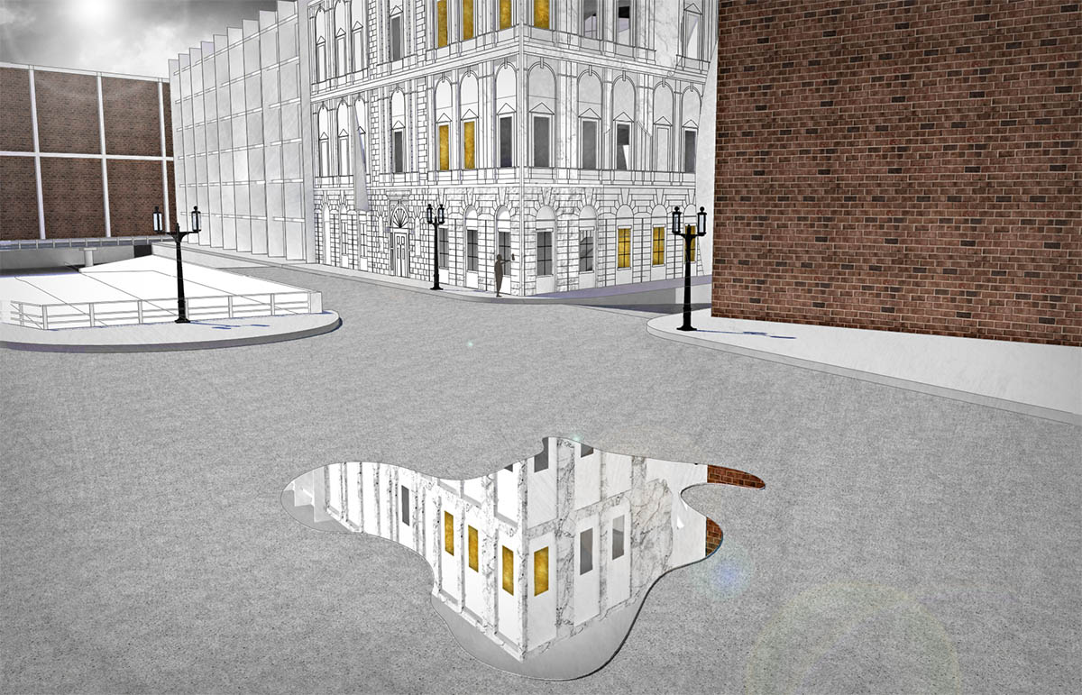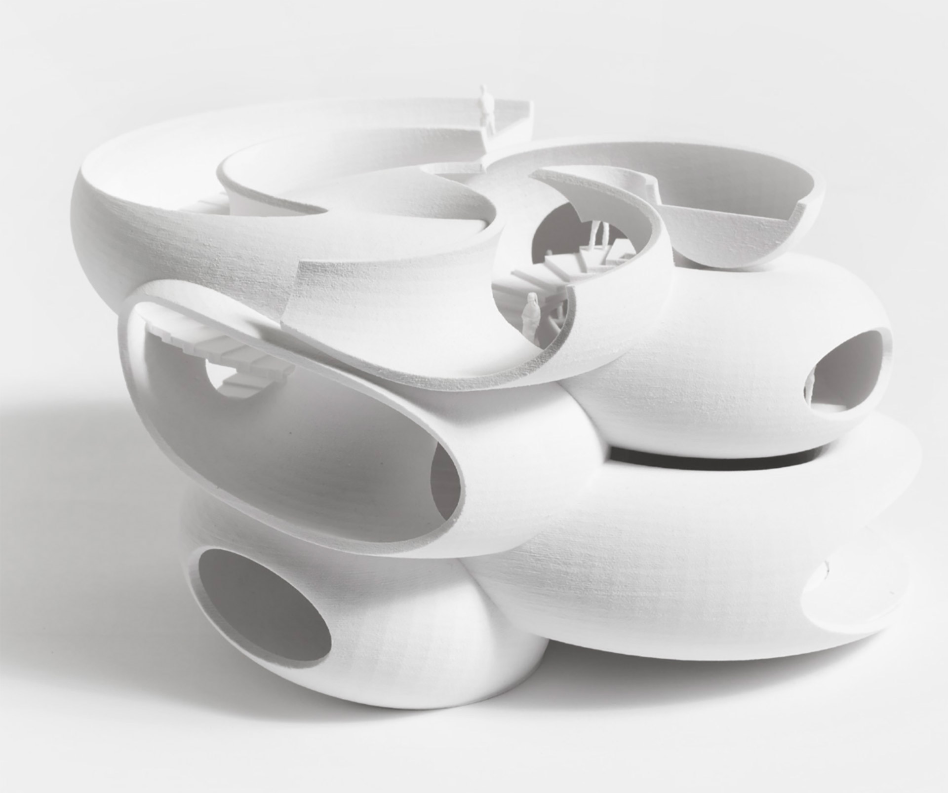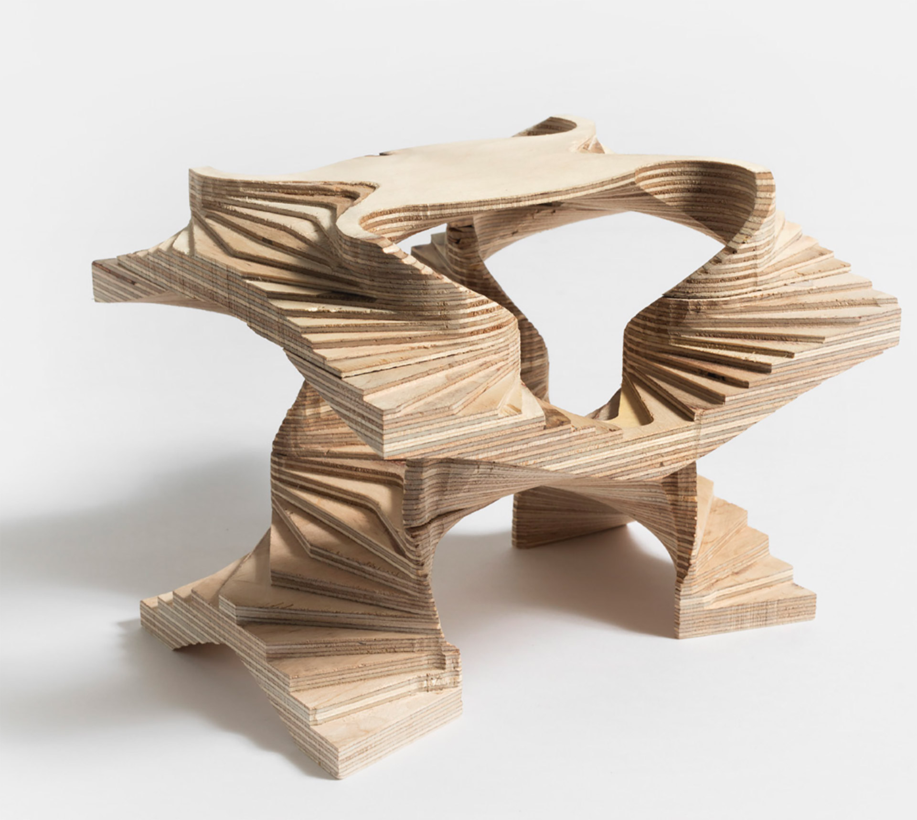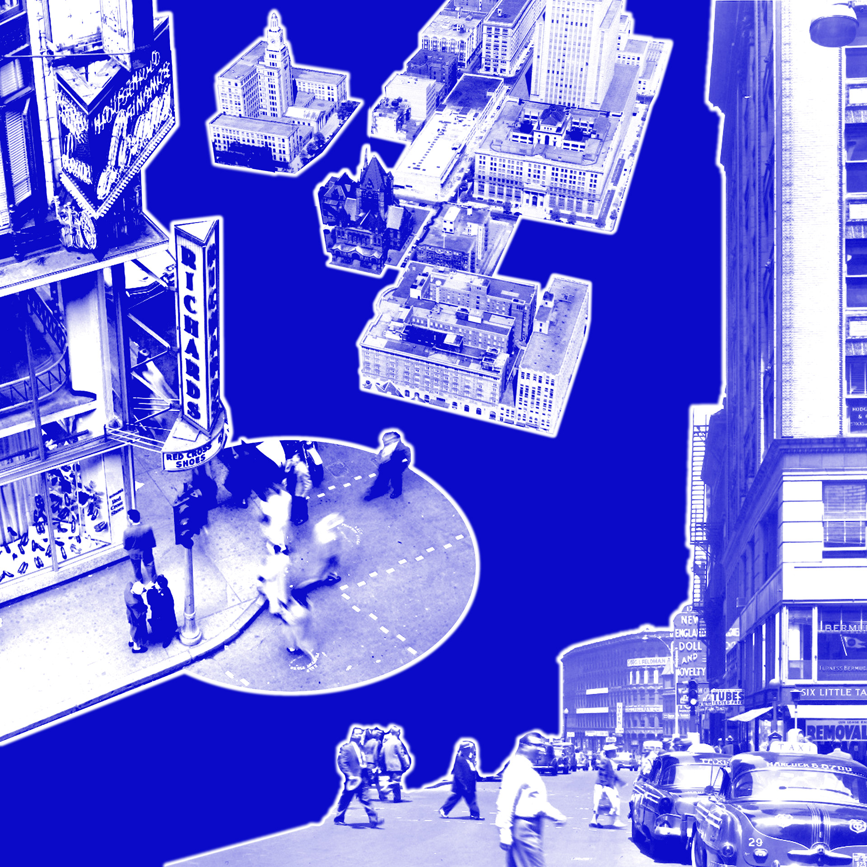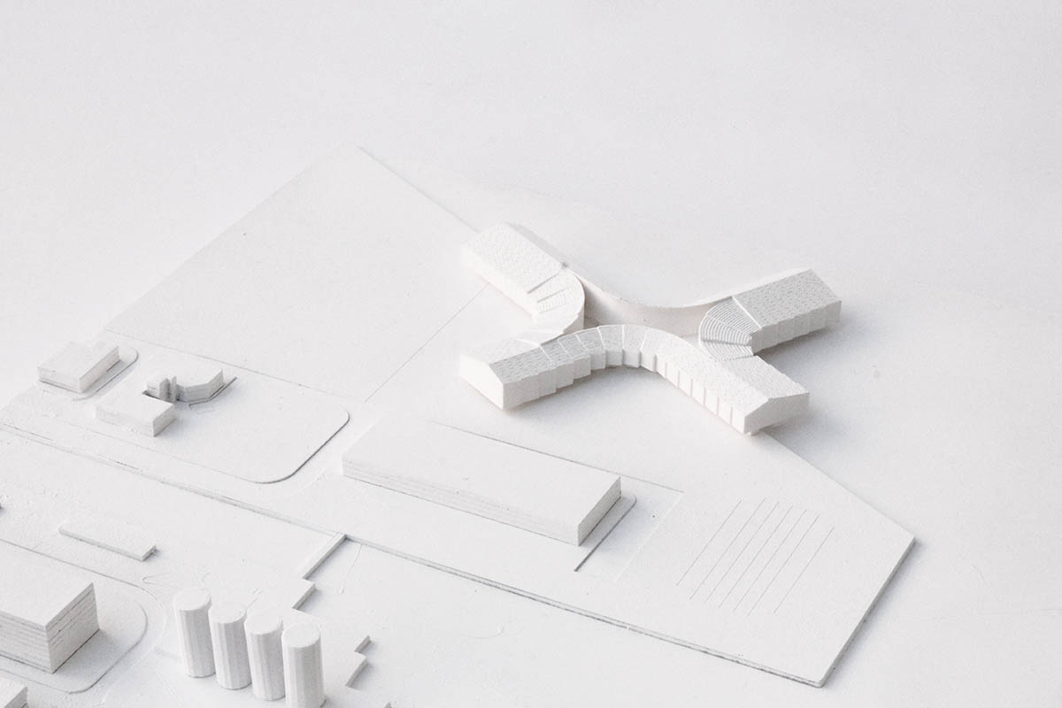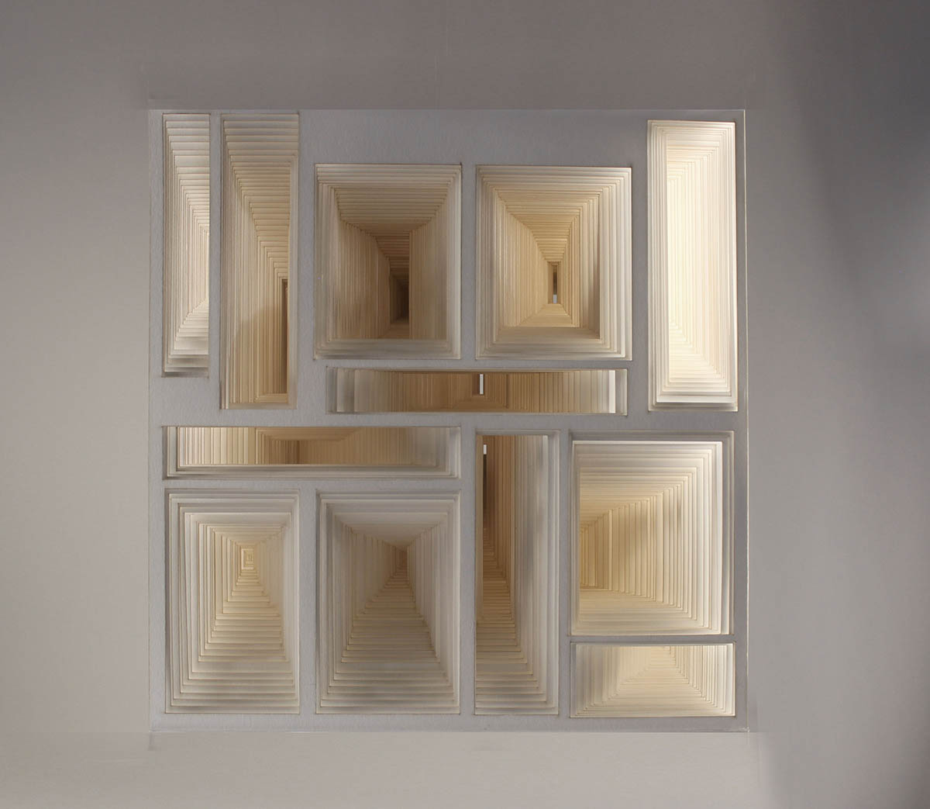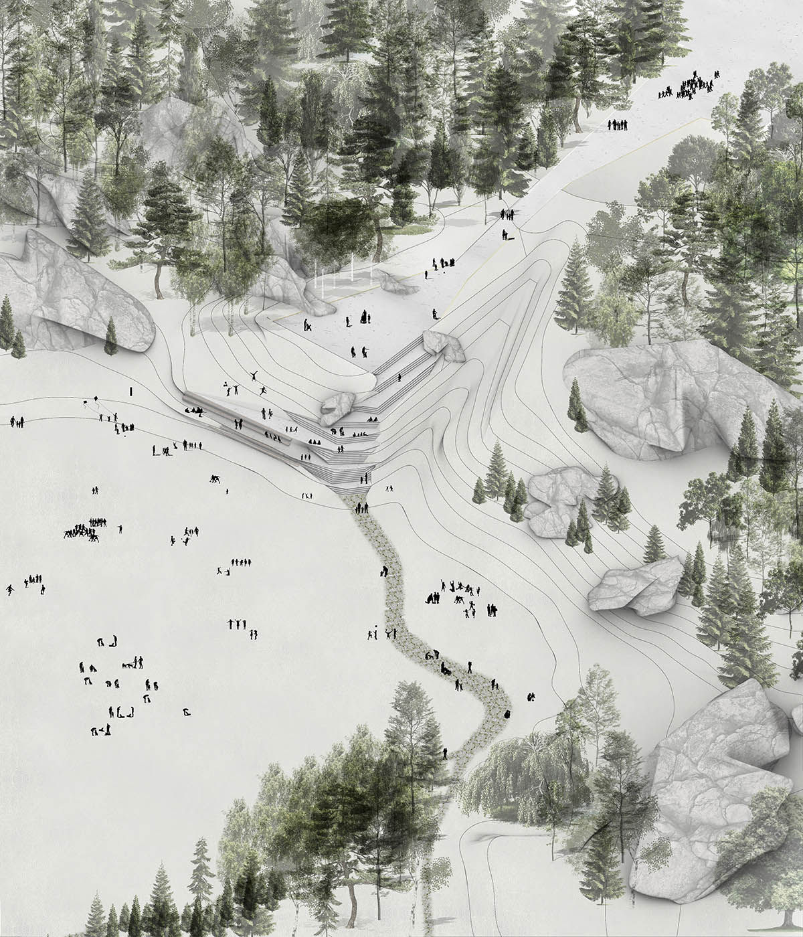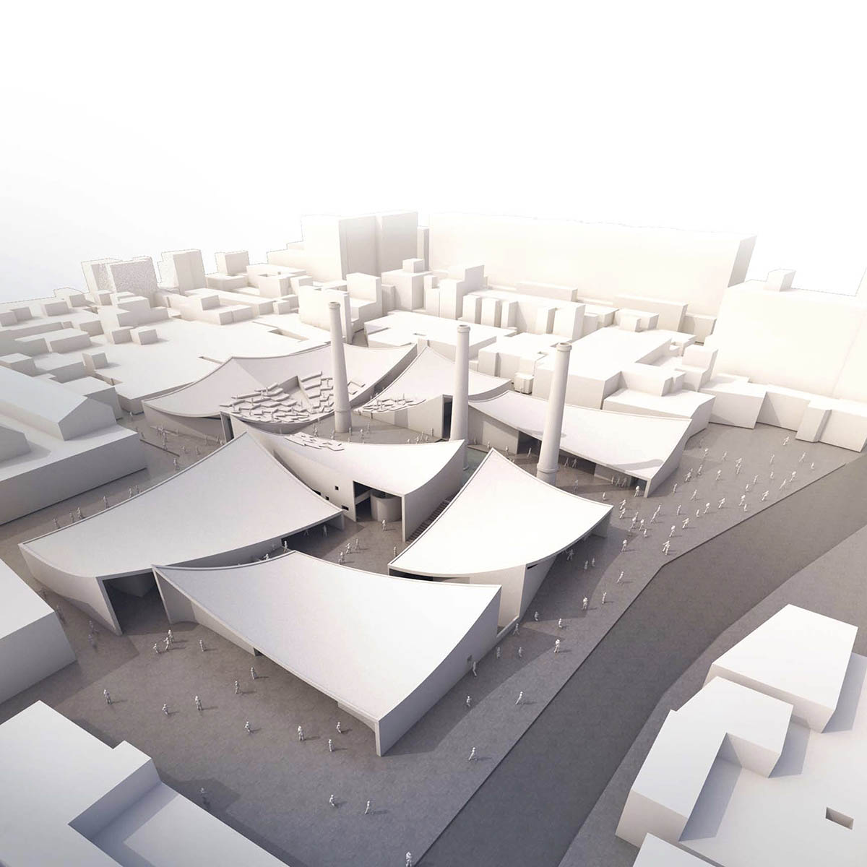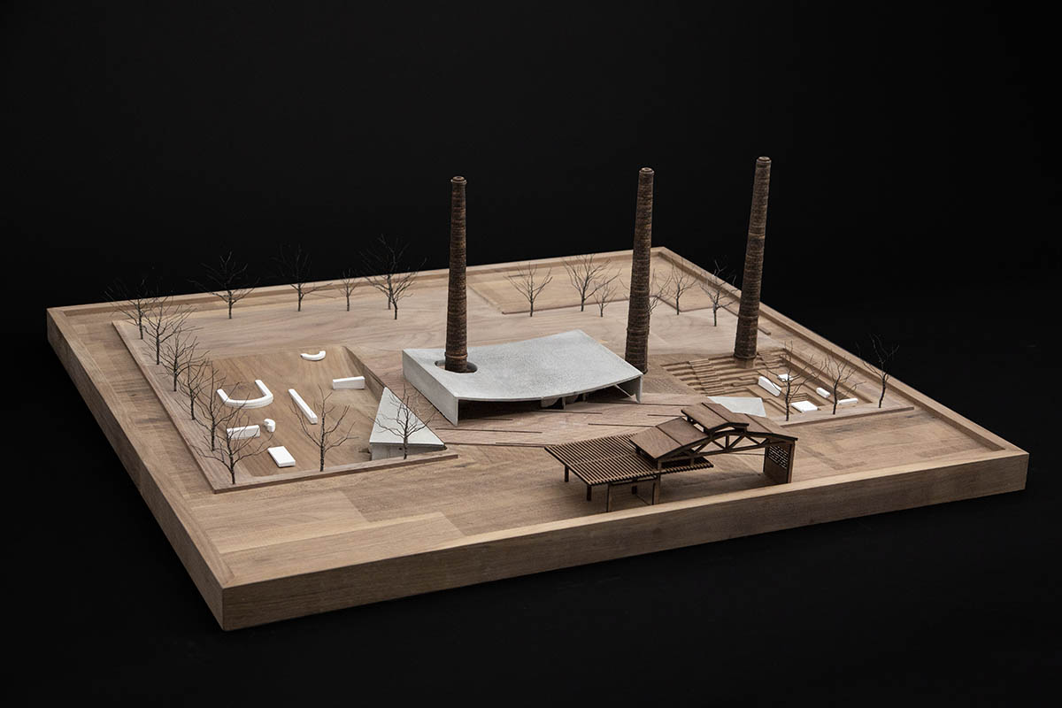The Boston Auction House
De Qian Huang (MArch I ’21)
This project investigates the nature of pretension in architecture, specifically when a building is in service of a pretentious image while the architecture itself is fragmented and cropped. Designers are willful prisoners of images; their only duty is to constantly keep up the established images as janitors would a house. However, these grandiose appearances reveal nothing other than the predicament of the ordinary.Thus, the Boston Auction House suspends the mystery of pretension, making it the motivator for the project. By doing so, we ask: does architecture have room to make the drive for the pretentious extraordinary explicit?
Cryosphere
Keith Hartwig (MDes ’19)
This project will reveal the entanglement of cold-producing technologies and the climate/environment. It will highlight the precarious nature and absurdity of trying to preserve the cryosphere within “Arks of the Apocalypse” by bringing people into closer dialogue with the substance of the cryosphere itself: ice (Malia Wollan, “Arks of the Apocalypse ,” New York Times, July 13, 2017). On May 8–10, 2018, a de-accessed ice core from the NSF-ICF will be publicly exhibited in Cambridge, Massachusetts. During the exhibition, the ice, disconnected from its life-support system, will slowly melt. Following NSF protocol, meltwater from the core will be saved as an oxygen/hydrogen analytical standard.
Nested Twist
Zhixin Lin (MArch I ’20), Yina Moore (MArch I ’19)
Nested Twist is an exploration on parametrically adaptable interconnected stairs. The form is a homogeneous isosurface generated from 3 intertwining spiral curves, with two of them served as circulation spaces for cat-walk and the other one being the visual corridor. The three spirals converge at the starting point, interweave in the middle, and diverge at the top, where the shell is opened up for viewing decks.
A contrast between the pure sculptural shell and the kaleidoscopic interior is created through further nesting the spiraling treads inside the shell, flying over the voids at different intersections. By changing the parameters such as spacing, the number of turns and direction of twists of the spiral curves, a range of “nested twist” stairs are created.
Adaptive Bipartite Staircase
Ian Miley (MArch I ’20) and Peteris Lazovskis (MArch I ’20)
These logical investigations of modeling will cultivate a certain objective approach to form, both external and internal, that explores the application of parametric approaches that are both deductive (e.g., plan and spatial partitioning, topological classifications, surface characteristics, and pattern logics) and empirical (e.g., material deformation, generative detailing, opti- mization methods, and dynamic relaxation).
Making a New City Image . . . or, An Eye for AI
Brian Ho (MDE ’18)
Making a New City Image explores the machine-mediated perception of urban form: new ways of seeing, understanding and experiencing cities in the information age.
Spanning the disciplines of urbanism and computer science, this thesis fosters a productive dialogue between the two. What might we learn about the city using computer vision, deep learning and data science? How might the history, theory and practice of urbanism — which has long viewed the city as a subject of measurement — inform modern applications of computation to cities? Most importantly, can we ensure that both disciplines understand the city as it is perceived by people?
This thesis also formalizes a practice of computer vision cartography. First, it has revisited Kevin Lynch’s Image of the City: applying machine learning models to archival photographs and historical maps of Boston, and classifying from them Lynch’s five elements of the city image. This process has also been adapted to the present day. I have created instruments and devices for the procedural capture of street-level imagery (on bike or by foot), and the automated identification of new categories of urban environments crowdsourced from human input.
Together, these methods produce a new mode of analysis that balances a comprehensive perspective at the scale of the city with a focus on the texture, color and details of urban life.
Brian Ho was advised by the GSD’s Robert Pietrusko and SEAS’s Krzysztof Gajos.
Converging Divergence: Film Shed as Cinematic Device
George Zhang (MArch I/MLA I ’18)
Sited on the water’s edge in Boston’s Seaport District, this film studio aims to bring together the shed typology as well as types of perspectives as a cinematic device. The disposition of four film sheds along the border of land and water are connected to produce a continuous figure. Optical devices of the film still and panoramic are internalized within the architecture through the serial repetition of a spatial bay and the profile of the film shed in the spaces between soundstage volumes, allowing for multi vantage points to be on display across an interior void. The gradually transitioning discreet framed openings in the transition areas render the surrounding site and city as a backdrop, externalizing the idea of a film setting to the urban fabric.
A Summer Retreat for Lindsey Vonn
Caroline Chao (MArch I ’19)
The world we inhabit is intrinsically connected to our mental operations, and our instinctual understanding of space. It is influenced by physical space, but perhaps more dependent on our subjective understanding of that space. This project examines the way we see and perceive – personal space, belongings, and memorabilia become a personal language – the only things that defines us from each other. These relationships are the remnants of ourselves – perhaps the only things we leave behind.
At its core, a retreat is a disruption to the typical pattern or continuity. A retreat is defined by its pace – we often escape to faraway destinations, seeking a place to operate a slower pace, to create a strange and different pattern within our normal lives.
Lindsey’s life, defined by the singular pursuit of skiing faster, does not allow a true retreat from normalcy. Thus, a retreat and normalcy cannot be separate; they are a creation of a resonance – two continuities that are simultaneously separate yet unable to be separated. In her typical continuity of ski racing, the faster space collapses, the better. There is a hard start – when the clock begins, and a hard end – the finish line. The condition is finite.
A Summer Retreat for Lindsey Vonn allows her to experience this continuity break down. It is a physical condition that would never exist within her typical understanding of space. It is a freezing of time and space collapse – a suspension in resonance – where the pace is neither fast nor slow. Frames appear to be a timeline, but instead, time breaks down and another world appears. Here there is no beginning and no end, no start marker and no finish line. There is only infinity.
Blurred Lines
Andreea Vasile Hoxha (MLA I ’20)
The project repurposes the Northern side of Franklin Park as a space for a variety of activities throughout the seasons, serving the schools in the nearby area that are lacking open fields and arenas. One of the major interventions is creating a porous edge in relation to the schools location and the existing topography, by either enticing the users to prospects overlooking the park, or by directly immersing them in the lower areas, where they can further engage in exploring what the park has to offer.
Journey
Wilson Harkhono (MArch I ’19), Yina Moore (MArch I ’19)
This project, a museum of porcelain, discovers and relates to the local attitude toward working and living. It creates an intimate public place that allows visitors to explore the history and the contemporary urban culture through fluid movement between indoor and outdoor spaces.
Jingdezhen Rekindled
Aaron Hill (MLA I ’18) and Caleb Marhoover (MArch I ’19)
In Jingdezhen, we can rediscover the roots of human settlement and archi- tecture, which are deeply connected to Jingdezhen’s nature, culture, and history. We will undertake the challenge of designing around 6,000 square meters of the Blue and White Porcelain Museum at the Yuan Dynasty kiln relic site.
A pavilion sits above grade, spanning two of the dormant brick chimneys. It transitions visitors from the bustle of the rejuvenated factory floor toward the archaeological sites, where exposed relics emerge from the slope. Below ground, a relic gallery connects the two excavations, exhibiting unearthed porcelain from the three dynasties of production represented at the site.
