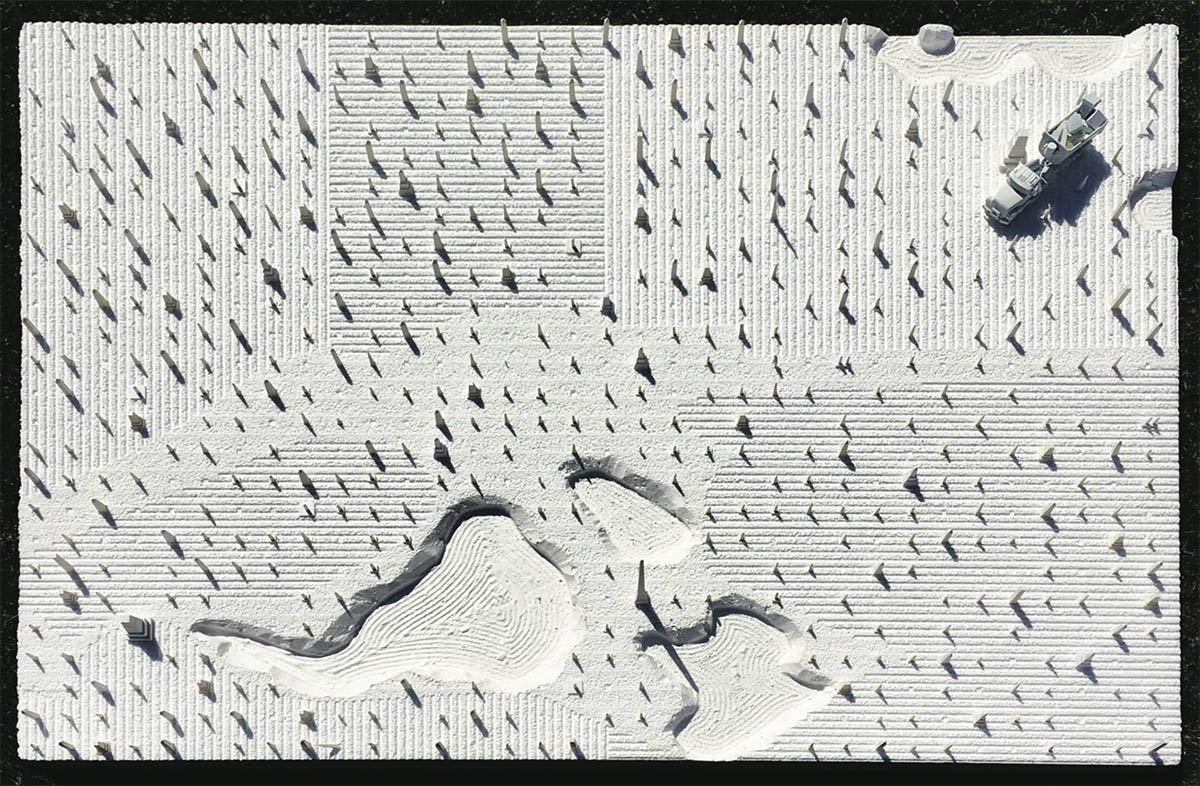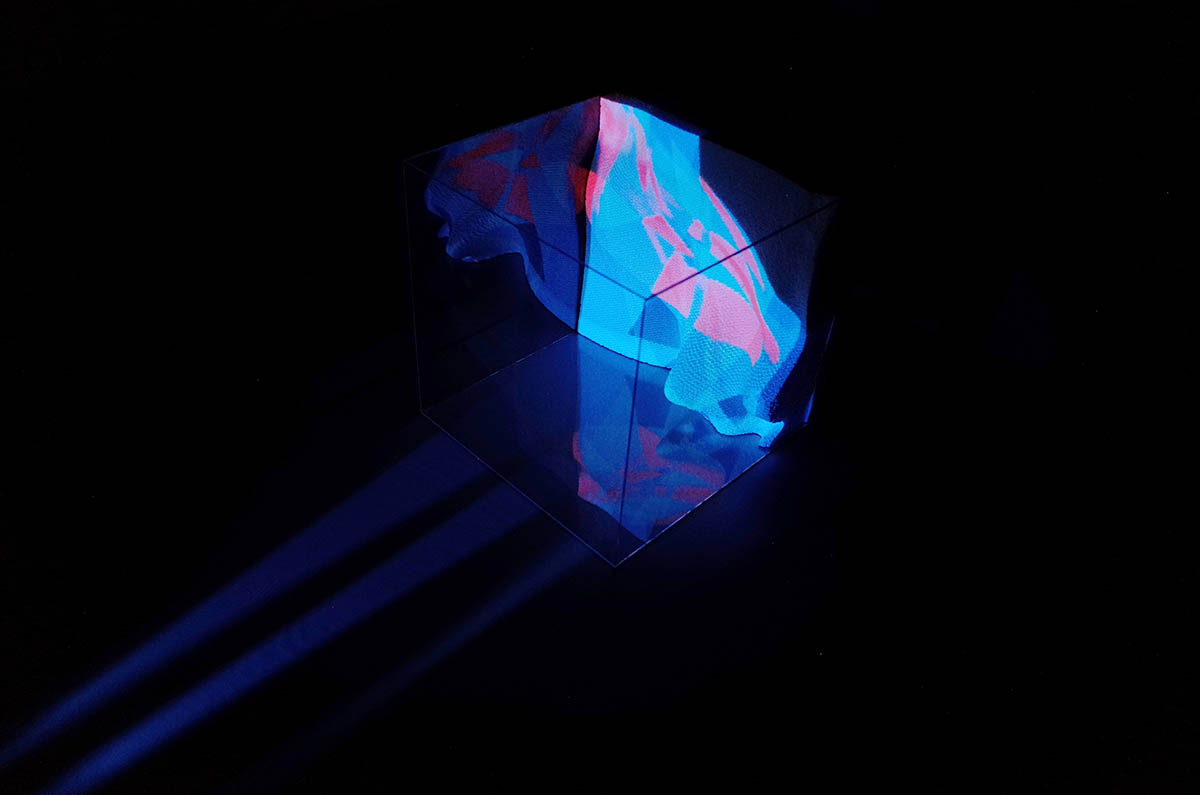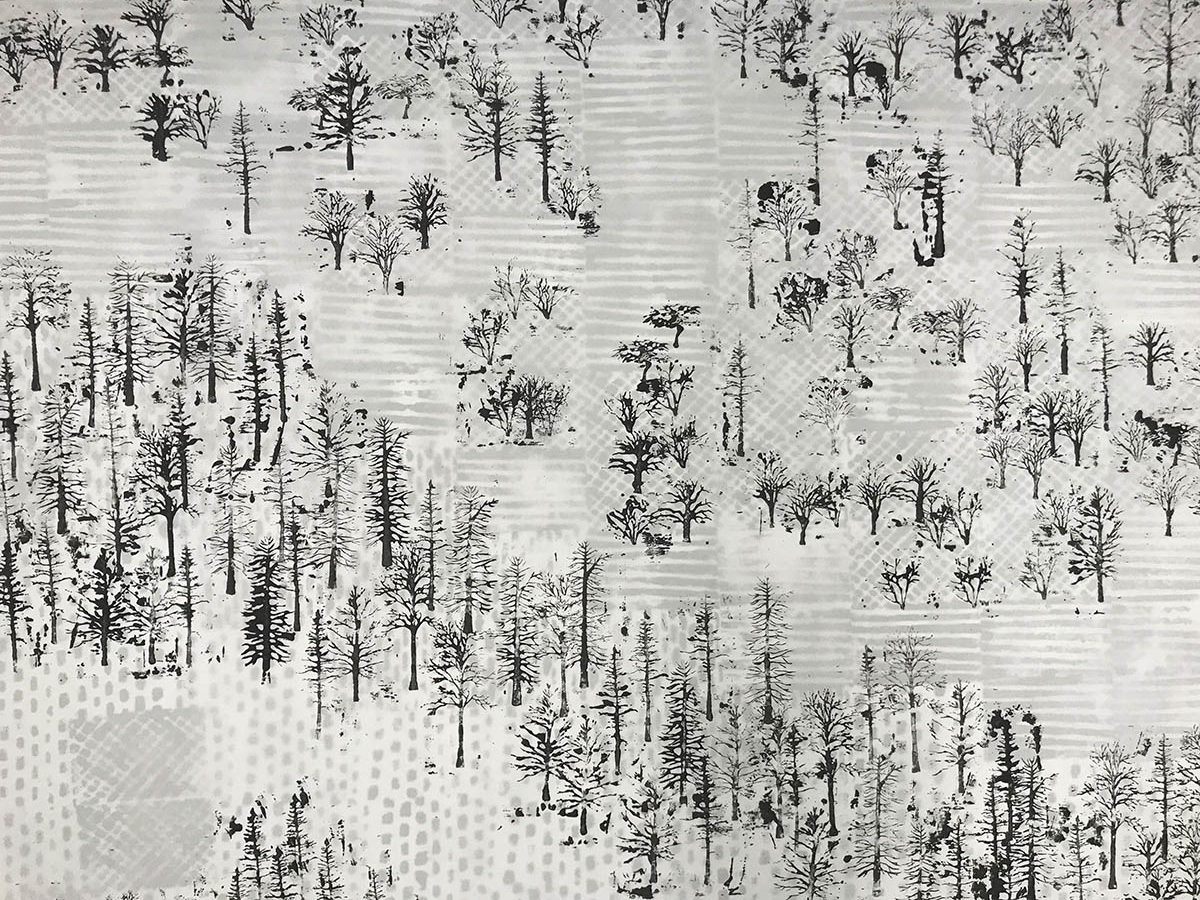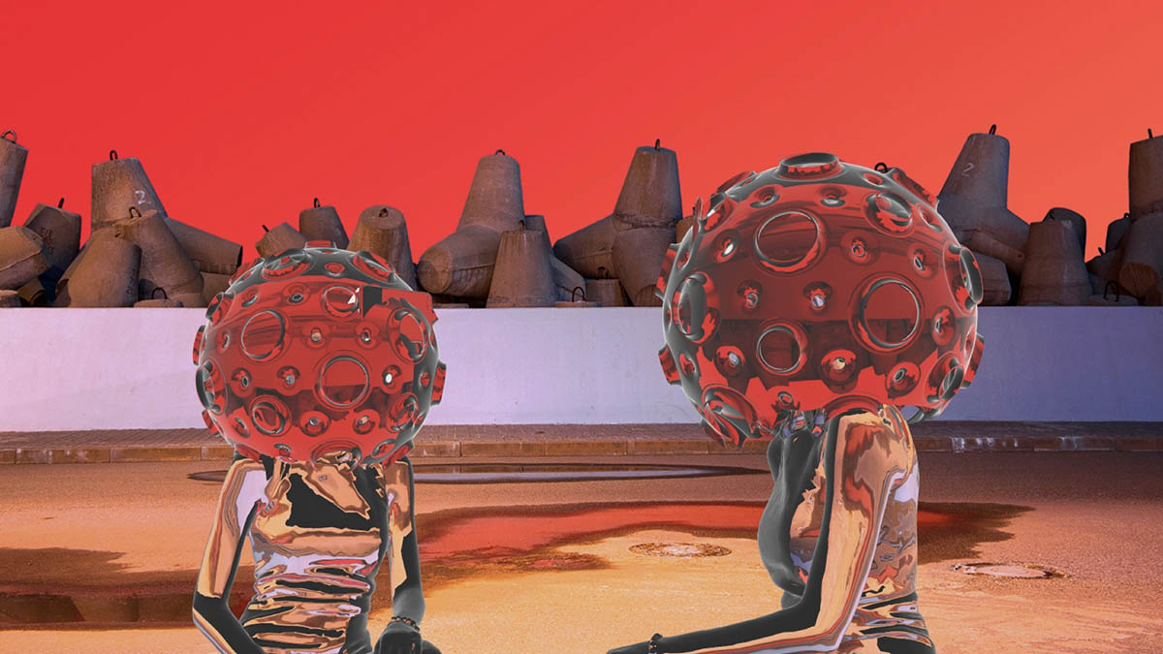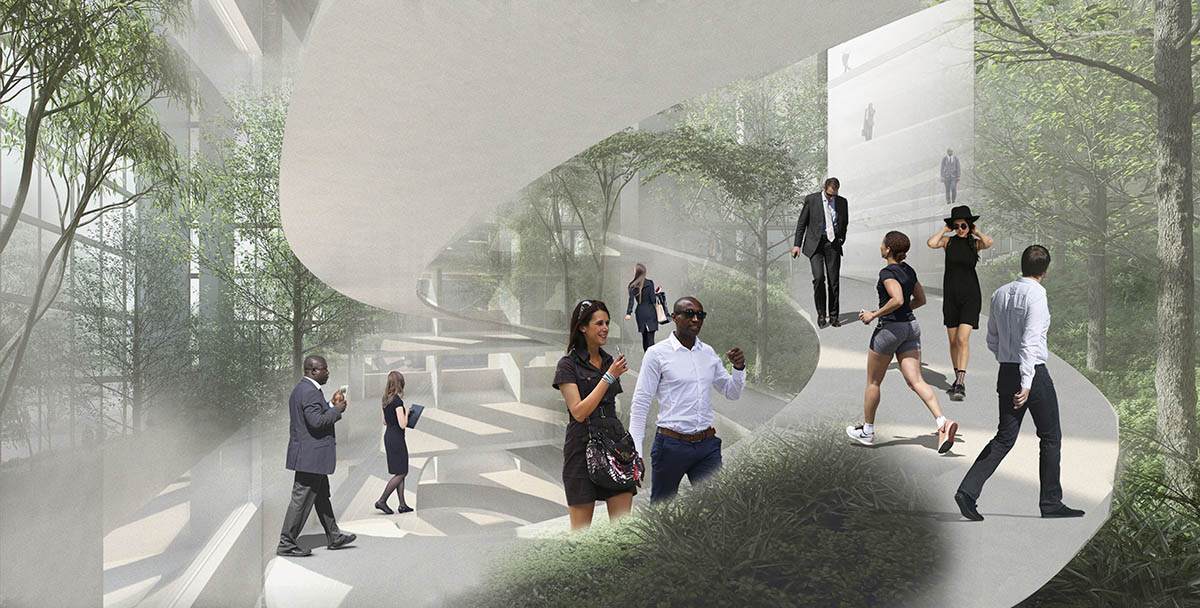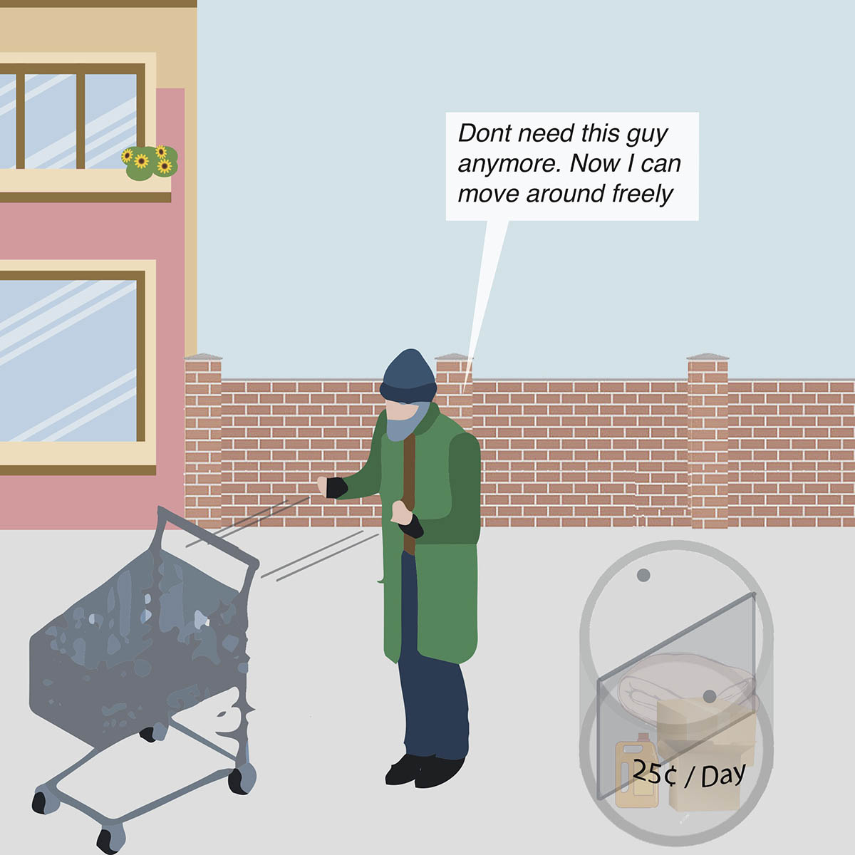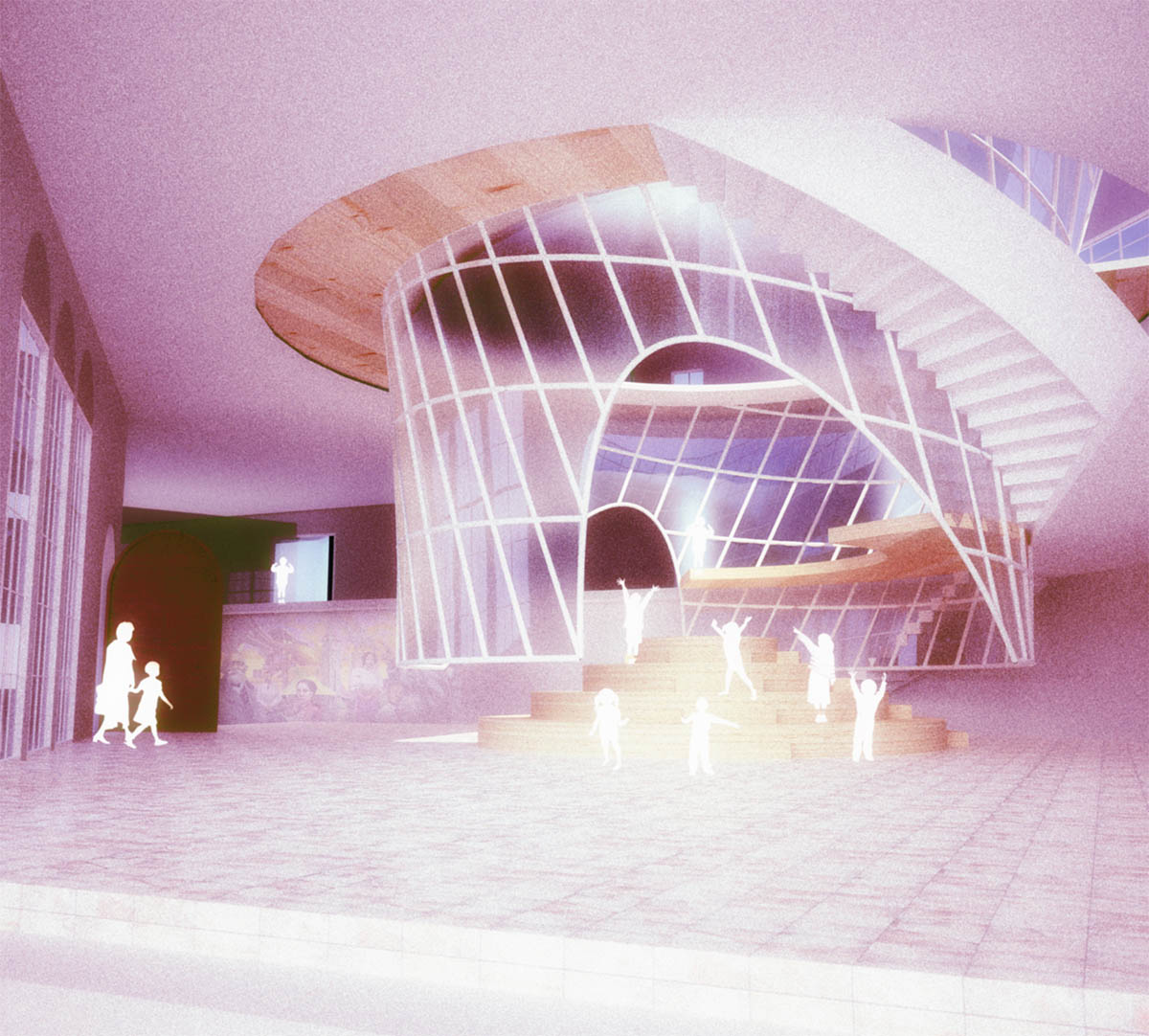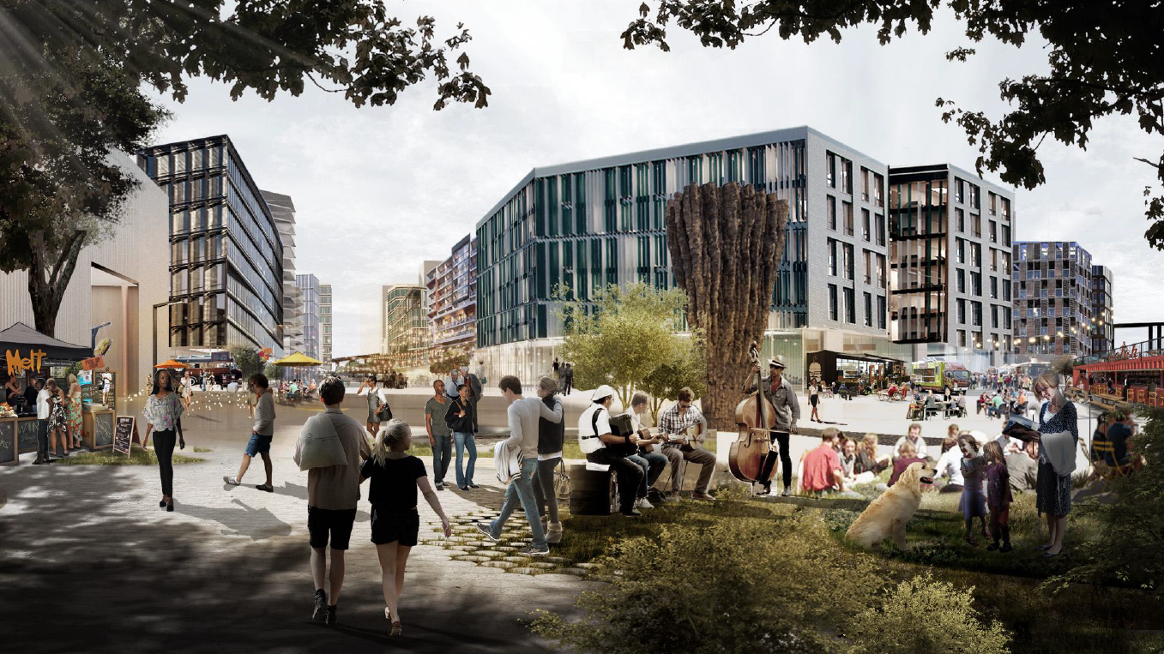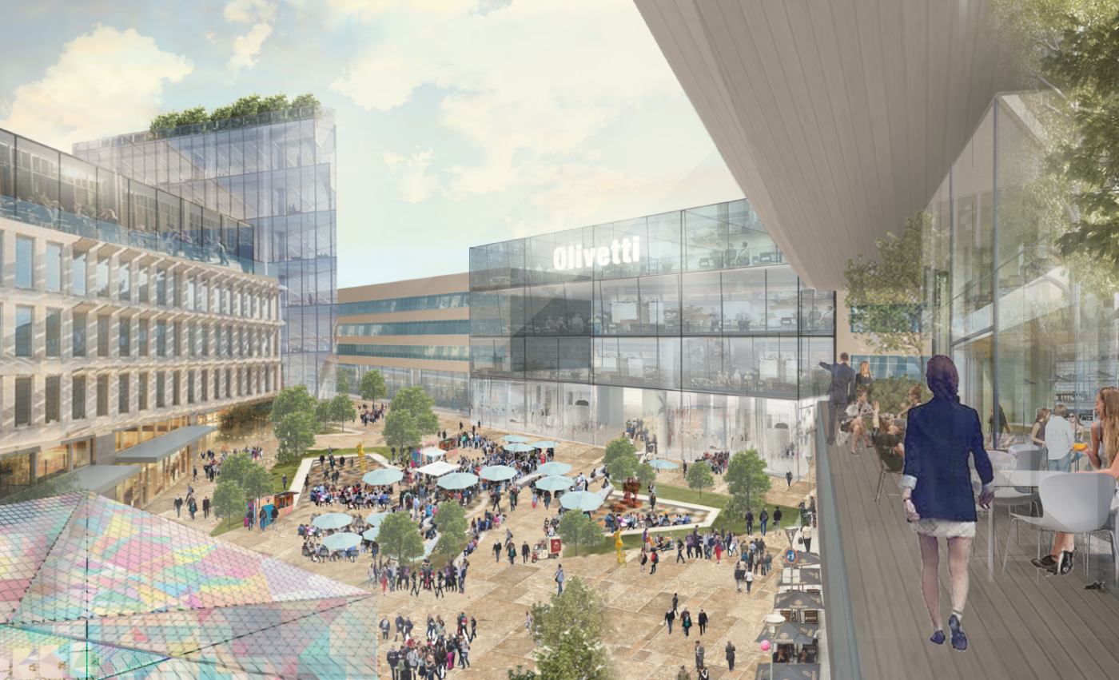Borderhood: Reimagining the Canada–US Borderlands
Sonny Meng Qi Xu (MArch I/MLA I ’18)
Through the mapping of the flows and “holes” along the border, this thesis aims to understand the different types of landscape conditions that the world’s longest border crosses and creates. The thesis reimagines the Canada–US border as a cultural project that serves social, infrastructural, ecological, and recreational functions. At the same time, the thesis connects divided human and ecological communities and border towns. “Borderhood” aims to create a thick nationality gray zone between the two countries rather than the existing thin boundary line.
Stress Terrain
Anne Chen (MLA I ’18), Yoeun Chung (MAUD ’19), Shuo Zhao (MAUD ’18)
Stress have large impact in people’s daily life and also how people experience the space. Our project is examining the stress as a parameter to discover the new terrain of the city. By categorizing the stress into two factors, high and low and reconnecting the points accordingly, new region of the stress is formed, which also largely relates to the distance the person traveled with each stress points. Overlap happens between the two newly formed regions, which is excluded to examine net high and low stress.
To volumize the stress region and to add more detail to the projection, another parameter was added which is the duration of people embedded within each point. Thinking a duration, or a time as a Z axis, each point of duration was assigned with different numbers depending on how long a person stayed in a one spot. Two terrains – low and high stress – is volumized and expressed three dimensionally, which then the information about 2 dimensional environments are projected onto the newly created surfaces.
Orchard, Nursery, Public Park: Franklin Park’s Next 100 Years
Kira Clingen (MLA I ’20)
“Orchard, Nursery, Public Park” seeks to reinvigorate Frederick Law Olmsted’s park design for Franklin Park through the replanting of the canopy. Since its planting 100 years ago, the park’s canopy, meant to provide respite from the dense urban condition, has become overgrown, creating a barrier between the park and the neighboring communities of Roxbury and Jamaica Plain. This project extends the urban grid into the park, creating linear parkways that dissolve into a series of actively programmed recreational courts and passive, meandering walks leading to courtyard clearings, some accessible, others yielding to the existing contours on the site. Across Franklin Park, the project utilizes a nursery planting typology based on the soil and slope conditions, with orchards of apple and pear varieties dispersed throughout the park. The use of canopy to structure the space ensures the park’s surrounding residents will experience generous changes across the site as the trees mature over the next 100 years.
TransVision: Exploring the State of the Visual Field
Jiabao Li (MDes ’19)
Human perception has long been influenced by technological breakthroughs. An intimate mediation of technology lies in between our direct perceptions and the environment we perceive. Through three extreme ideal types of perceptual machines, this project defamiliarizes and questions the habitual ways in which we interpret, operate, and understand the visual world intervened by digital media.
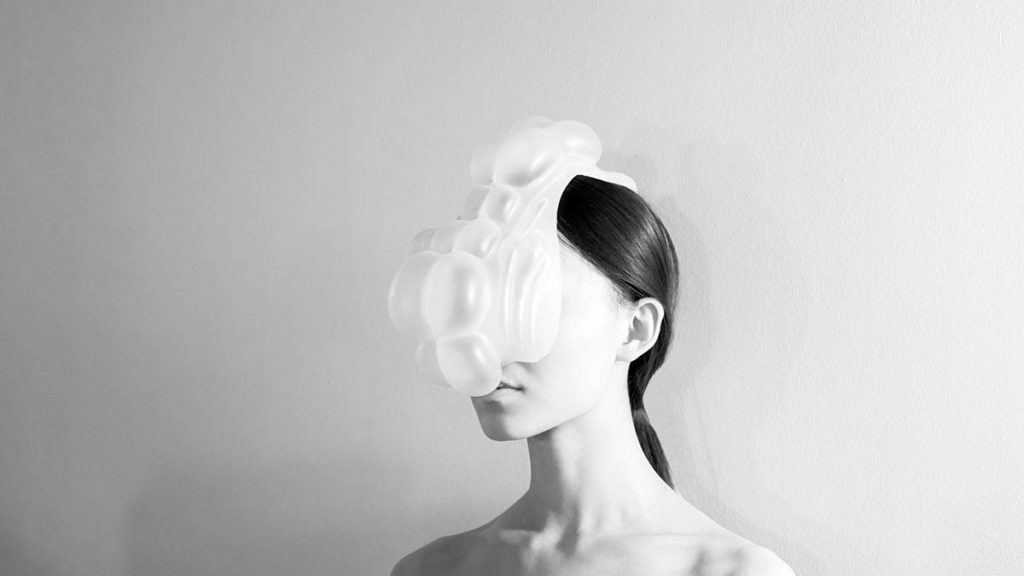
The three machines create:
Hyper-sensitive vision– a speculation on social media’s amplification effect and our filtered communication landscape.
Hyper-focused vision– an analogue version of the searching behavior on the Internet.
Hyper-commoditized vision– monetized vision that meditates on the omnipresent advertisement targeted all over our visual field.
Hyper-allergenic Vision Syndrome
The modern society has observed an increase in allergies and intolerances. Hypersensitivities are emerging not only medically but also mentally. Technology has this mutual reinforcement effect that people tend to become less tolerant because they interact even less with people who have different backgrounds and opinions just because of the structure of the Internet’s ability to connect selectively and to filter information. Digital media as mediator reinforce people’s tendency of overreacting through viral spread of information and amplification of opinions, making us hypersensitive to our social-political environment. Similar to patterns of intolerance to signals that we see with our immune system, we also see with our mental responses to our environment, to mental stimulation, and to the distribution of the sensible. Under the current social-political media condition, we device more and more structures in order to aggressively filter this environment both in terms of digital media and in terms of physical interactions like what we eat. By creating an artificial allergy to redness, this machine manifests the nonsensical hypersensitivity devised by digital media.
Tactile Vision
Vision works well when we have an overview of the total system, but the way we search in digital media is through little steps, from link to link — a tactile experience as we feel the landscape. We can never see it as a whole because it’s not a continuous space. Instead, we look through a pinhole and build up everything without an overview. This searching function enables us to reduce the amount of chance and encounters, so we can just directly search for something in an extremely focused way and filter out everything else. This machine is the extreme version of we possessing only one sense for one thing. With a pneumatic system made of silicon that reacts to the sensing of light in front of both eyes, the wearer gains stereovision to distinguish directions for navigating in space. Depriving all other sensory experiences and leaving only one signal channel, this hyper-narrow, focused, and filtered vision is an analog version of the searching behavior on the Internet.
Commoditized Vision
The commodification of the visual field requires observers that can rapidly consume visual information. The downside of this is the extreme overloading of information that has to be packed into the visual field in order to make the most out of every second when we are looking at something. It prevents us from any kinds of contemplative relationship to the world. The meditative relationship to what we are staring at is no longer possible because everything has an overlay of commercial information trying to extract value from us. The visual field becomes a commodity that has real estate value. By creating the tension between meditative state and consumptive state, the third machine contemplates on how augmenting the visual field with new technologies affects our relationship to the world in this particular social-economic context.
LIVE, WORK, PLAY: Renovation and Repurposing of Vacant Office to Mixed Use Co-Living Housing
Keunyoung Lim (MArch I ’19)
Context
Having complicated urban problems, St. Louis functions as a mirror stage of modern American cities, implying an alternative for the urban issues. Specifically, project Live, Play, Work addresses a solution for the inner-city decline within the population-decreasing city, St. Louis. Along with the decline of manufacturing industry, white flight to the metro area accelerated a decrease in population of the city. However, a majority of the job is concentrated in the central area of the city. Consequently, many people are suffering from a daily commute from a long distance. As people live there and work here, the nighttime population is less than 35 percent of the daytime population. Consequently, the downtown district becomes a ghost city in the night. Lack of resident results in a lack of tax revenue, and subsequent depression of the city. Alongside the demand for housing for long commuters, current economic growth in the information and technology and fashion industry in the central city requires more supply of housing for young single-families. Young single people are flocking to STL from around the world to reshape industries and innovate new products and ideas. a significant number of young workers for the innovation community requires the house in the downtown area. Therefore, this project suggests a renovation and repurposing the existing vacant office into a mixed-use of the co-living housing.
Part-time Living
Inspired by “hot-racking system” of the submarine where sailors share bunks and sleep in shift, this project suggests a24/7 use of the buildings in the downtown area. There are a lot of vacant office buildings in the downtown area. As a redundant property, it should be adaptively reused following two guidelines. First, instead of mere changing of office to housing, it suggests maintaining half of the office programs, adding renovating the rest into housing programs because the building will be empty in the daytime if it becomes a housing only buildings. As mentioned above, it accommodated office, living and proper commercial programs inside the building. Co-living housing is occupied by long commuters from the metro areas or other cities during the weekdays and is used for travelers like an Airbnb over the weekend.
Horizontal Division
4242 Grove Street building is currently occupied by 45 percent. This project proposes a horizontal juxtaposition of office and living program, adding commercial on the ground level to provide better space than the existing stacked mixed-use buildings. As the program division happens horizontally, the construction is also easy and fast. Tearing down the half part and putting commercial, retails and co-living community space, and housing programs. Housing is made of a prefabricated modular system thus it takes fast-tracking, design-build project delivery. It takes less than 6 months of on-site construction.
Commute=Natural Wonder or Technological Delight
Primarily this project suggests one to live, work, and play in the near areas to make the quality of life better. The mostsignificant change in one’s life this project suggests is the commuting way. Rather than omitting the commuting time, it justedits the commuting experience providing 2 main options: Commute is natural to wonder or a technological Delight. The time one spends on commuting has not changed, but the quality changed. people have various options of circulation, ranging from express by elevator taking only five minutes to thirty minutes walkway. First main commuting is a natural wonder and the second option is a technological delight. As always, people are able to read newspapers, twitter, weather forecast, and watching television. But not on the iPhone, but on the huge media wall, riding an escalator.
Program Organization
The housing units are composed of studio type, one-bedroom type, two-bedroom types. Although they have smaller housing units, they have very abundant interior yards and balcony looking at the river. The housing orientation follows the natural light. There are groceries and food market on the ground floor, allowing people to meet others and to buy local food originated from local farms. In the playroom, one can play games, watching movie sharing information with others. This willcreate a new neighborhood by one’s interest.
Implementation Scenario
This disruption idea capitalizes on existing assets. Downtown STL the nonprofit organization implements this project with two municipal co-implementers, the city of St. Louis urban planning and design department and building division. Aside from national funds, this projects inevitable invites developers and investors; there are active design-build and developing firms in St. Louis. Along with the funding resources, two leading universities, especially department of architecture and urban design and planning will do a research collaborating Arch To park collaborative. Media will also help the campaign.
Schoemehl Products
Ashutosh Singhal (MAUD ’19)
It was the former mayor, Vincent Schoemehl, that introduced the pipe section pots, know as the Schoemehl pots as street infrastructure. They were lauded by residents, designed to slow down traffic in residential neighborhoods. In reality however, these were used as tool of exclusion. The Schoemehl pots were strategically located to close of streets and create gated communities, private cul de sacs, and to disconnect higher income neighborhoods from other economic groups in the city. The Schoemehl pots became a symbol of elitist occupation in the city.
“Residential areas with enough clout are thus able to privatize local public space, partitioning themselves from the rest of the metropolis, even imposing variant of neighborhood ‘passport control on outsiders.”
– Mike Davis, City of Quartz
The disruption aims to invert this, from a tool of exclusion, to that of inclusion. Schoemehl Products T M is a new line of repurposed pots, designed specifically to cater to the needs of the homeless in the city. The basic necessities for homeless people to sustain themselves are a warm place to sleep, a space to cleanse, and a safe place to store their belongings. The disruption utilizes the Schoemehl Pots, to repurpose them to create:
Snooze Schoemehl: A safe and warm spot to comfortably fit a grown man, with shutters on either end. The concrete of the pipe behaves as a natural insulator by absorbing heat through the day.
Schoemehl Shower: Stacked vertically to create toilets and washrooms. They will draw water from the rainwater harvesters, Hydro STL
Schoemehlockers: Homeless people have to almost always lug around the few possessions they have. It becomes a liability, and also hinders their mobility. The Schoemehlockers provide cheap and convenient compartments for their storage needs.
Model World
Rose Florian Rodriguez (MAUD ’18)
Model World tries to address the school to prison pipeline problem by promoting knowledge, inspiration, and empowerment. The school provides flexible spaces for learning and interaction between the students. It has a central atrium, that acts as a meeting point from conflict resolution. The idea is that students are not suspended or incriminated, but are able to develop empathy and compassion through the process of addressing and resolving their differences.
Provisionally Invisible: Depicting the Margins of the Known
Yara Saqfalhait (MDes ’19)
In his preface to the second volume of Mundus Subterraneus (1665), a 17thcentury two-volume atlas of the subterranean world, Athanasius Kircher promises his readers to make the most profound depths of the Earth visible ‘by means of a sharp penetration of the eyes’1. Consequently, the following pages of the book are populated by lavishly illustrated depictions of natural phenomena that range from volcanic eruptions to underground springs and channels, in addition to machines and instruments that replicate natural processes which could not be directly observed otherwise, like the formation of metals and magnetic attraction. The German scholar’s work was cast by some of his later biographers as an anachronism amidst the rising scientific empiricism of the 17thcentury, mainly due to the speculative nature of its claims and the irreproducibility of its experiments.
This thesis seeks to investigate the function of the pictorial representations employed by Kircher in Mundus Subterraneus, in relation to the changing intellectual and institutional contexts, ways of seeing, belief systems, forms of knowledge, scientific practices and colonial expansion of mid-seventeenth century Europe. Looking first at the wider economy of images circulating through the works of naturalists in seventeenth century Europe, this thesis provides a reading of Kircher’s illustrations against the backdrop of the epistemological status of scientific images of their time. It turns next to considering Kircher’s investigation of the subterranean world – and other realms that reside beyond and below the threshold of unaided human vision – in light of the transformation of the relationship between vision and cognition instigated by the introduction of optical instruments like the telescope and the microscope at the beginning of the seventeenth century, and the ensuing change in the conception of scientific fact, evidence and explanation. Changes within which Mundus Subterraneuswas deeply embedded, and it is in connection to which that its ambitions and shortcomings should be considered.
1Kircher, Athanasius. Mundus Subterraneus, in XII Libros Digestus. Vol.II, 1st ed. Amsterdam: Joannem Janssonium & Elizium Wegerstraten, 1665, p. ii.
Port District Interbay: Seattle
Georgios Avramides (MDes ’18), Duly Lee (MDes ’18), John Lee (MDes ’18), Emily Marsh (MUP ’18), and Alex Rawding (MUP ’18)
We believe that successful developments produce both social and economic returns. Our proposed Interbay master plan aims to address Seattle’s social challenges by leveraging the strength of the Port and Seattle’s history of technological ingenuity.
Seattle has experienced a period of rapid population growth and economic expan- sion over the last five years. The picturesque, but long overlooked, emerald of the Northwest, is undergoing the type of change and investment that most cities can only dream of. These recent triumphs, however, have also ushered an intensifying array of urban social challenges, such as increasing poverty, declining housing af- fordability, and growing traffic congestion. As investment continues to flood Seat- tle’s real estate markets, affordable housing and high-paying low-skilled jobs have been pushed to the outskirts of the city. Today, the Port of Seattle, once a bedrock of industry and working class jobs, is under immense political pressure to play an active role in helping to address Seattle’s socio-economic challenges. The Interbay Delta Master Plan and Port District development will play a key role in addressing these challenges for both the Port and the City.
Our master plan strategy is hinged on improving the existing and planned transpor- tation systems that cross through the site. Limited capital investment in Interbay’s existing transit infrastructure has made the corridor nearly inaccessible for cars, bikes, and peds alike. The improved connections will alleviate congestion, provide immediate benefit to adjacent communities, and, in turn, unlock Interbay’s real es- tate potential, creating natural investment opportunities for new housing, manufac- turing and office space, and community amenities.
Our proposed “Port District,” located at the southeastern section of the Interbay corridor and adjacent to Downtown and Queen Anne, provides an immediate op- portunity to create value within Interbay and to the Seattle region at large. The Port District is designed to pay homage to the Port of Seattle and to complement Seattle “software” industry by creating expansive advanced manufacturing space, which will specifically be developed for the cross-laminated timber industry – a growing regional, national, and international industry.
The remainder of the nearly 80-acres of land will include residential (market-rate and affordable), office, retail, hotel, public space and trails, and connections to the surrounding communities. We believe that the Port District will be a vibrant new community that will reaffirm Interbay as a civic destination of regional importance. The Port District is designed to both to be an economic hub and to connect to other economic hubs; it’s designed to provide new housing while improving the livability of existing neighborhoods.
The Port District’s explicit focus on fostering industrial innovation and housing di-versity embodies the City’s desire for a more inspired and inclusive future. The Port District will create jobs, homes, opportunities, and public spaces, and will signal a new era of equity and unity for the City of Seattle.
Learn more about the Plimpton-Poorvu Design Prize and previous winners.
GLORESI #OLIVETTI
Dalia Alderzi (MDes ’19), Alaa Raafat (MDes ’18), and Carlotta Weller (MDes ’19)
The 10.2 acre Glories #Olivetti site is located in the geographical center of Barcelona adjacent to Glories Square. It is positioned between the low income community of El Clot and 22@ innovation district; these communities seldom interact.
A key feature of the site is the historically preserved building also known as the Olivetti Building. Olivetti Barcelona is a leading typewriter manufacturer from the 1940s and an innovation thought-leader of its time. Olivetti was once Barcelona’s largest employer and source of pride to the community. When it closed its doors in the 1990’s, huge protests took place in the city that lead to its current historical preservation zoning. Since then the building and the overall site have fallen in despair and relevance. Today the site is excluded from innovation district despite its rich history of innovation.
The goal of the Glories # Olivetti development is to redevelop the site to revive the legacy of Olivetti, integrate into 22@ innovation district and become the gateway for the two communities.
Glories #Olivetti will be functionally and aesthetically relevant to the 22@ community to be integrated in the innovation district. The mixed-use development will cater to the nearby start-up community and university audience by adding uses currently missing from, the 22@ community such as co-working spaces, showrooms for new tech, workforce residential units, relevant retail and restaurants, hotel, event spaces, etc. By utilization of the various strategies the FAR will be increased from 3 to 5.46 to provide an enticing program that will add to the community and be financially feasible.
The innovation gateway will be created as the centerpiece of the Olivetti Building, connecting the El clot community to 22@ innovation district. Within the gateway lies an incubator, and a showroom/ edutainment space to educate today’s young innovators about the significance of the preserved building. The historic building will also become the headquarters for Olivetti. Since the site is located on the edge of the innovation district and its key tenant Olivetti once ushered in an age of innovation for Barcelona, the development is designed as a literal and proverbial “Innovation Gateway”.
The spaces will be activated through partnerships and sponsorships with the nearby universities, research facilities and corporate tenants to build an integrated innovation community hub. The public spaces will be activated with rotational programs over the year reflecting local, national and international events to create different vibrant experience for the community and visitors.
In essence Glories #Olivetti aims to build a bustling energetic space that will transform the neighborhood, pay appropriate homage to Olivetti Barcelona; as well as generate attractive returns for investors.
Learn more about the Plimpton-Poorvu Design Prize and previous winners.
