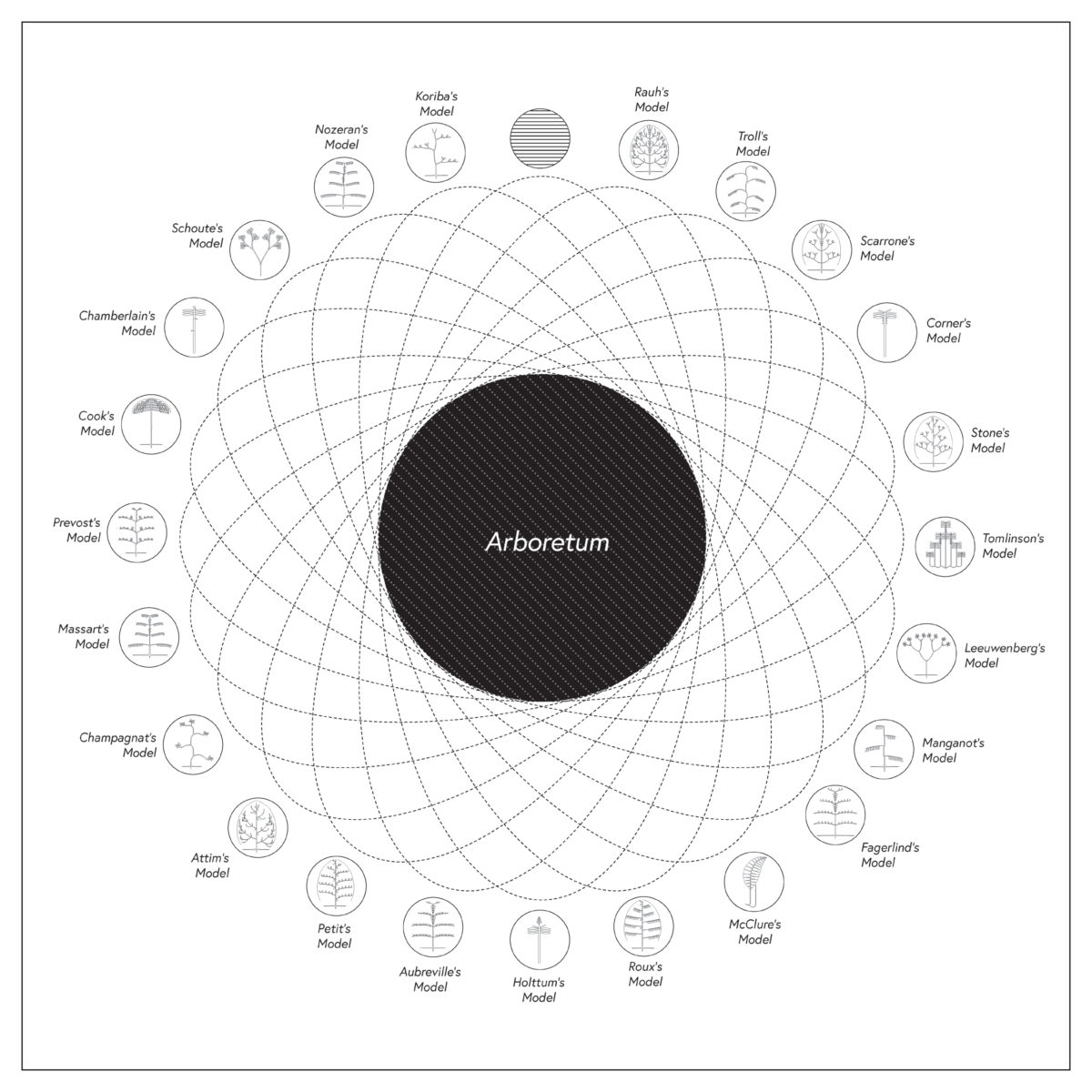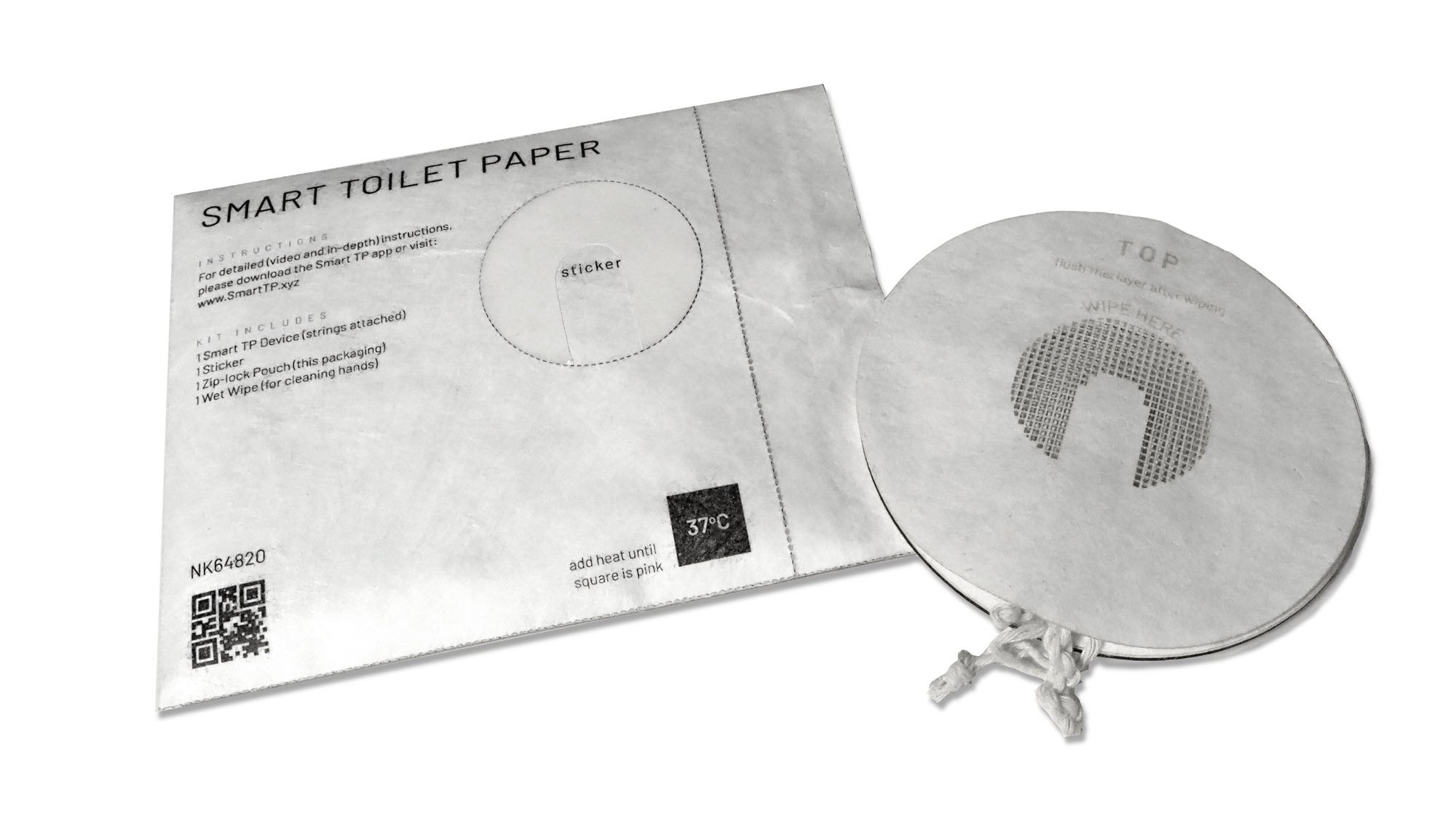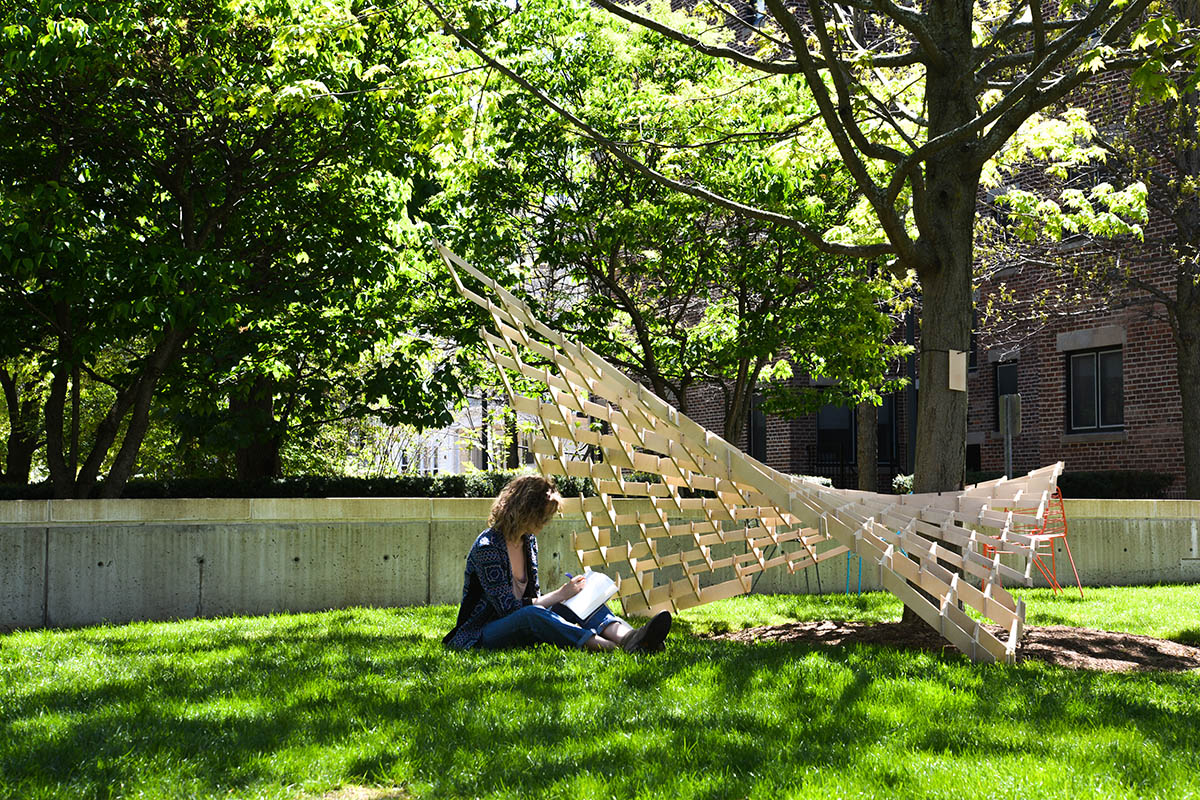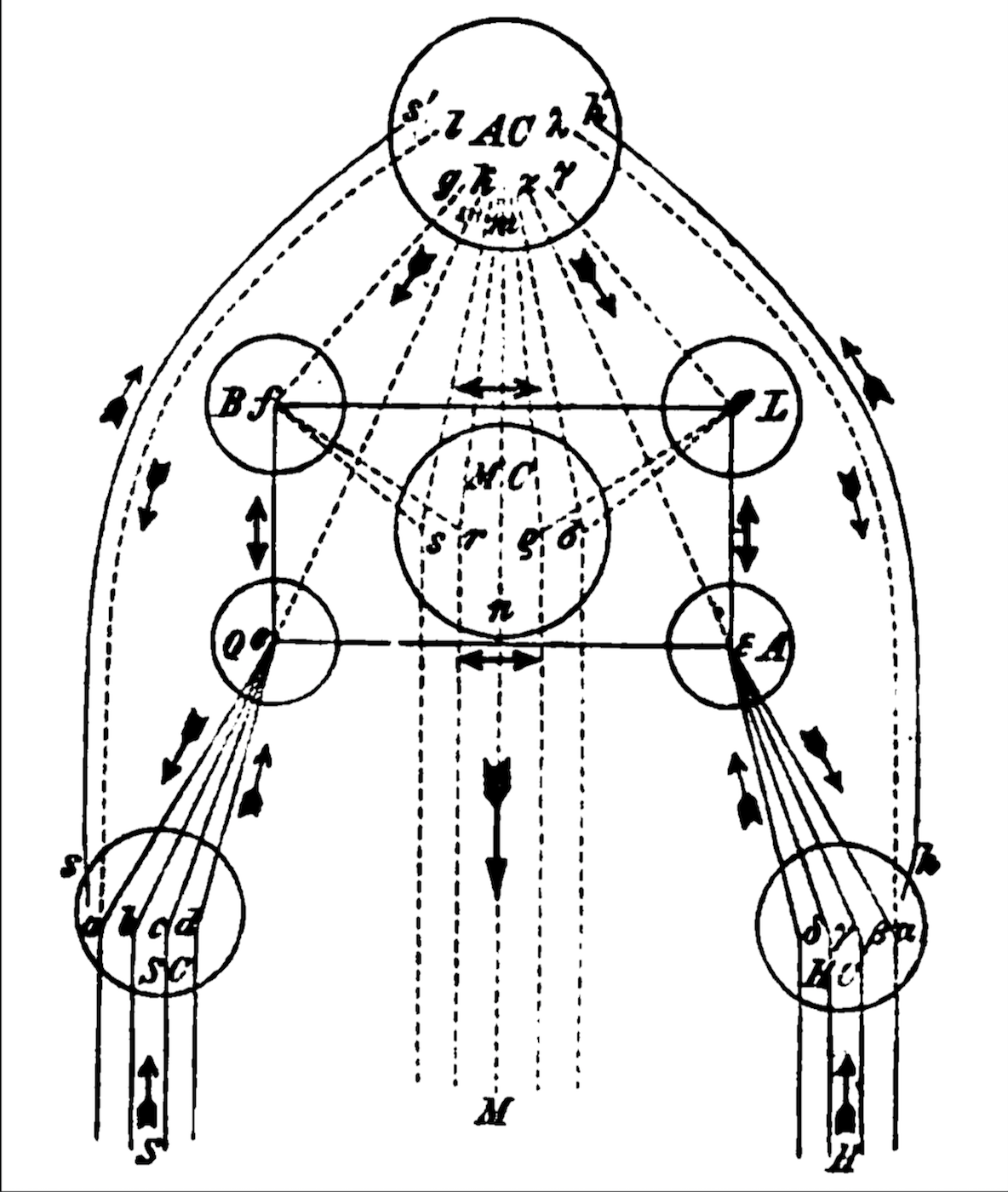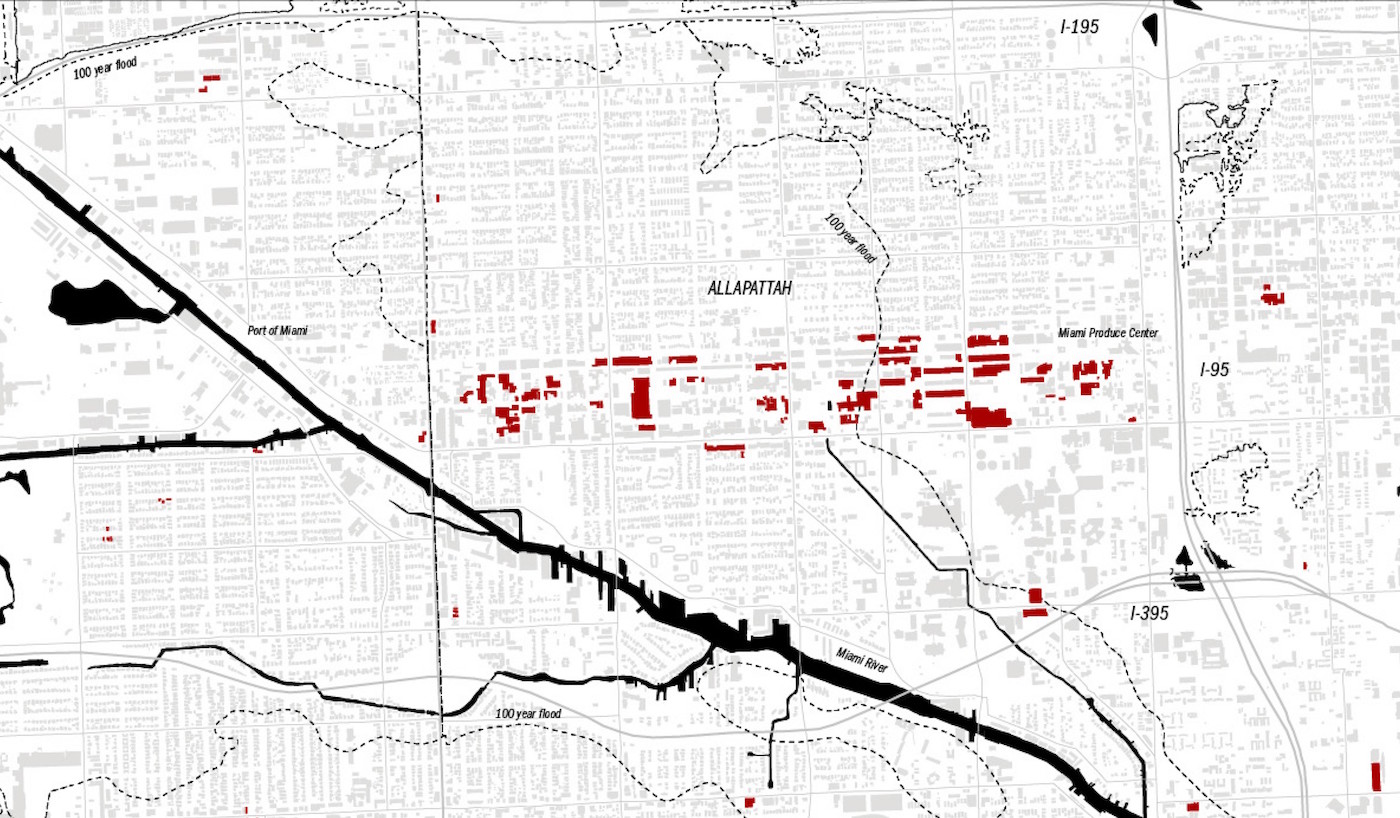The Tropical Arboretum of Vegetal Dwelling: Fabled Treehouse Phylogenies
Joshua Stevens (MLA I ’19)
The institution of the arboretum emerged from a tradition of using landscape as a tool for exerting power through knowledge-based systems. The classification and naming of plants oversimplify vegetation as known, and therefore controllable, elements in the world. Additionally, the collection of tropical plant specimens and their containment in foreign greenhouses reinforce the colonialism of temperate imperial powers.
Arboreta may be described as houses of trees where diversity dwells and is systematized for human use. But the inversion of this system is critical to the interrogation of this flawed institution. Rather than a house of trees, its reverse, the treehouse, is a powerful tool for exploring landscape design by virtue of its extreme versatility. The treehouse, as an integrated system of human dwelling and vegetal growth, may be perceived as an intersection of attributes: it is both artificial and organic, detached and integrated, terrestrial and aethereal.
This thesis proposes a networked arboretum of treehouses that challenge traditional methods of classification and the institution of the arboretum itself. The arboretum is created through the design of 23 treehouses, each of which seek to explore the habitation through the innate characteristics of a particular “tree” species. By employing the idea of tree architecture as described by Halle, Oldeman, and Tomlinson, The Tropical Arboretum of Vegetal Dwelling explores the intersecting notions of morphology and dwelling through hybridized vegetal and animal systems.
Questions
- How do we create spaces and methods of design that account for multiple, intersecting bodies of knowledge?
- What does it mean to consider both biological, cultural spiritual systems in the creation of imaginary futures and systems?
- How can we embrace the notion of the imaginary in order to create new forms of ontologies?
Smart Toilet Paper
Anesta Iwan (MDE ’19)
Although we frequent the bathroom to rid of our bodily wastes, there’s a lot that we can gather about our health from our feces. There are over 39 trillion microbes that live within the human body (most of which reside in the intestinal track). Contrary to common belief, most of these bacteria contribute towards good health – in terms of helping us digest foods, develop our immune system, and help the overall body systems function.
In a more specific case, current research shows how certain microbial communities within the body can inhibit the drug Digoxin and render the initial prescribed dosage to be inaccurate. Digoxin is typically used to treat patients with heart failures, however because of its narrow therapeutic window, it is critical that it is administered at the right dosage.
Although the procedures and instruments used to analyze and measure the microbiome exist, they are complex and expensive and therefore inaccessible for most individuals who need to frequently monitor their microbiome to keep their dosage (of Digoxin) in check. Can we find a simple and low-cost solution that can effectively track the human microbiome? Can healthcare be simplified that it can reside in the confines of a house? Can the bathroom be the new clinic? How can we assess the relevance of the collected data?
The project explores the design engineering problem through multiple dimensions: design iterations, material selections, fabrication explorations, physics tests, chemistry experimentations, and user tests.
Advisors: Martin Bechthold, Rachel Carmody, Curtis Huttenhower, Peter Stark, Mary Tolikas.
Gradational Reciprocality
Hiroki Kawashima (MAUD ’19), Qiaoqi Dai (MLA I ’19), Xinyi Zhou (MLA I ’20), and Xingyue Huang (MLA I ’21)
This is a full-scale wooden pavilion project exhibited in the backyard of the GSD on May 2019. This project investigates the potential of Reciprocal Structure system, where all the structural members are relying on / interlocking each other. With the FEM (Finite Element Model) analysis, we made use of the different depth of the structural members to express the flow of the forces. The structure design was composed of the following methods; 1. Size Optimization to understand the flow of the forces and loads, 2. Assign five different structural members according to the flow of the loads, 3. Structural Safety Assessment with the realistic interlocking joints model. The careful investigation on the coordination between the overall form and the fabrication workload resulted in all the pieces to be carved out from half-inch plywood by CNC milling machine. By managing the construction order, we were finally successful in constructing the whole structure with 2.4 m x 2.4m in plan and 2.0m high. The gradational change of the structure exhibits the sophistication and the perfection of the Reciprocal Structural system. The pavilion canopy was designed to interact with not only people but also the landscape of the GSD backyard.
Independent Thesis in Satisfaction of Degree MArch
The Thesis Program encourages students to take advantage of the wide range of resources and research initiatives of the Graduate School of Design and its faculty to make a thoughtful contribution to the discipline. Thesis is a required component of the March I program, and an optional track for the March II program.
Each student works on a final thesis project based upon the interests and research done in the semesters leading up to the final term and under the guidance of a designated faculty advisor, with whom s/he will meet regularly throughout the course of the term.
The final thesis project, having attained a sufficient standard of completion, will be presented and defended at a final, open review consisting of a panel chaired by the thesis advisor and composed of members of the faculty and invited critics.
Built Environment, Human Energy Expenditure and Public Health (at HSPH)
At the completion of this course, students will have an understanding of different built environments and human energy expenditure in those environments. As two examples, parks provide mental and social benefits but many park users have low human energy expenditure (sports spectators, slow walkers, park bench sitters, etc.). In contrast to parks, bicyclists in bicycle environments have higher energy expenditure. During this course, measures such as Health Impact Assessments (HIA) and policies such as Complete Streets will be studied to assess whether high human energy expenditure was considered. Through the students' understanding of the built environment and human energy expenditure measures such as METs, students will understand the ways of translating information on obesity, physical activity, and health into practice effectively. The course is intended for undergraduate students, graduate students, and individuals interested in the design of the built environment. Those enrolled may be interested in environmental health, landscape architecture, park design, exercise physiology, public health, urban planning, government, engineering, METs, human energy expenditure measures, HIA, and walking and bicycling in all populations. The focus will be on creating urban forms with high human energy expenditure to lessen obesity, diabetes, stroke, Alzheimer's disease, and cancer. This course is intended to fully address health and obesity reduction through the built environment in more ways than only recommending that individuals engage in physical activity.
Course Activities: Discussion, lectures, guest lectures, writing 3 three page double-spaced papers that culminate in one final paper that is a collection of the 3 papers, a design charrette, and delivering short presentations. Materials include readings, websites, webcams, and video clips.
Principles of Collective Learning (at SEAS)
How do teams, cities, and nation learn? How do they acquire the knowledge they need to improve their capacities, or enter new activities? This course will equip students with a basic understanding of both, the mechanisms that govern the creation, diffusion, and valuation of knowledge, and the tools needed to study these mechanisms. The course will be divided into three parts. The first part describes the mechanisms that contribute to the collective accumulation of knowledge (e.g. learning curves). The second part will focus on knowledge diffusion, and on the mechanisms governing it across geographies, social networks, and productive activities. The third part will focus on the consequences of knowledge accumulation, for the distribution of wealth and economic activity. These three big lessons will be complemented with lectures and discussions on the policy implications of this knowledge-based view of economies and with mathematical models describing the accumulation and recombination of knowledge. The course’s learning goals will be supported with hands on data exercises in which students will use data on international trade, employment, and patents, to reproduce classical studies.
Evaluation:
Students will be evaluated based on three problem sets and on class participation (class participation is mandatory).
Problem Set 1: 30%
Problem Set 2: 30%
Problem Set 4: 30%
Class Participation 10%
Learning outcomes:
At the end of the course students will be able to conduct data driven analyses of the capabilities and diversification opportunities of regional and national economies. The students will also obtain a working understanding of modern theories in economic geography, innovation studies, and economic complexity, which will serve as a segue to academic work or consulting work on these topics.
Also offered as SEAS ENG-SCI 298BR
Open to Master of Design Engineering, Graduate School of Design, and School of Engineering and Applied Sciences.
See my.harvard, SEAS ENG-SCI 298BR, for location.
Design from Within: How New Immersive Technologies Create Value
For centuries, designers have hovered over physical models, paper blueprints, and digital screens, looking at the design challenges from “the outside.” New immersive technologies have the potential to fundamentally change how we perceive projects by landing us in the center of the design. Traditionally, it takes years for designers to walk into their own creations. However, virtual, augmented, and mixed reality (VR, AR, and MR), together with 3-D printing, are changing how we design, build, and navigate landscapes, buildings, and urban environments. We can experience the environments as they are being conceived. Immersive technologies combined with data analysis allow us to make better informed design decisions and create compelling experiences.
The course will examine not only how we think about design projects with existing advanced technologies but also challenge students to imagine future workflows. The goal is to go beyond technology applications and focus on designing for business impact. We will explore the notion of entrepreneurship in design—how to identify, develop, and market innovative platforms in order to establish new design practices or technology startups.
A combination of case studies, workshops, and simulations will be used to generate design ideas and market them to prospective customers. The course will allow students to generate a portfolio of ideas and projects that will boost their professional or academic careers.
Wilhelm Wundt, Apperception & Psychological Figures of the Architectural Imagination
Carrie Bly (MDes ’19)
This thesis seeks to understand, to apprehend and to grasp the significance of, the perception of a gap between mind and body, thinking and feeling, at the turn of the twentieth century in German-American discourses of psychology and design. Specifically, this paper follows these discourses as they circulate through Wilhelm Wundt’s Apperception Schema. Wundt is a founding father of psychology, as the discipline is narrated and defined today. The Apperception Schema first emerged circa 1880 in the second edition of his text Grundzüge der physiologischen Psychologie (1874-1911), which immediately became a landmark in 19th century German and European studies of mind. Recently, circa 2000, the Apperception Schema has reappeared in histories of design; specifically in Zeynep Çelik Alexander’s Kinaesthetic Knowing (2017) which examines the formation of Bauhaus pedagogy through its connection to German psychology. Throughout most of Alexander’s book Wundt is a shadow, referred to time and time again to bring contrast and relief to educators, artists and designers grafting psychological techniques and concepts into their respective fields. This thesis takes a close look at Wundt and his Apperception Schema in order to give further definition to his presence in the background of Alexander’s narrative and the context that both German-based psychology and design grew into and out of. The significance of the Apperception Schema in the center of this disciplinarily fractured disquisition is not only its attempt to bridge the perceived gap between irreducible conceptions of mind and body, thinking and feeling, but also to represent and challenge categorical descriptions and knowledges prescribed to each. I explore these bipolar tensions as they take the shape of metaphysical, methodological and institutional debates in late-nineteenth century German psychology and, through Alexander’s work, as they become codified in Bauhaus pedagogy. If the European Enlightenment epitomizes the power of intellectual knowing, and Alexander’s text articulates an equally hegemonic history of bodily knowing, the Apperception Schema lies between these two. It is an entry point to the irresolvable constructions of mind and body, feeling and thinking that gave birth to psychology, that psychology was intended to resolve, that made their way into design pedagogy, and that, like Wundt himself, continue to shadow both fields today.
Food System Resilience: Addressing the Vulnerability of Miami’s Food System Through Distribution Cluster Centralization
Daví Parente Schoen (MLA I/MUP ’19)
Food distribution and processing in Miami is clustered around a number of hubs that have grown in response to market and infrastructural logics.These agglomerations are an integral component of Miami’s food system and vulnerable to increased risks due to climate change. This project proposes that state and county agencies create a food distribution hub in Hialeah or Opa-Locka that centralizes these critical facilities in order to increase resilience.
Making Participation Relevant to Design
By trying to understand how participation can make design more relevant to society, we can create more socially just cities. This course starts from the premise that it would not be ethical to design cities without creating meaningful conversations with different stakeholders. Our main challenge is to improve the quality and ethics of design work by staying in close contact with the city and its residents.
Participation is a way of confronting our preconceptions, revealing our blind spots, and/or supporting our intuitions in a context where architecture, urbanism, and other design-related fields are becoming more and more complex and multilayered. Participation is not an end, it is a means: a powerful tool that establishes new connections and boosts both creativity and the production of new ideas. Likewise, participation allows the construction of a collective dialogue that will engage people in different ways, formats, and temporalities. Participation is a method to enable the creation of more democratic, inclusive, and open-ended environments, redefining the very concept of citizenship.
– How can designers reimagine participatory decision-making processes?
– How should design participation unfold in an ever-changing reality?
– What improves communication and enhances creative dialogue?
– Can participatory design lead to open-ended processes or outcomes?
Among other strategies deployed to answer these questions, the class will focus on the potential contribution of digital technologies as a means for linking participation to design. Technology opens new opportunities for revealing multiple layers of meaning. It also allows the exchange of information and creation of new possibilities that together can transform the way we behave. Technology, in short, enables us to better relate and interact with each other and our surroundings, thus lowering the barriers for citizen engagement.
Throughout the semester, we will look for alternative means and untapped opportunities to identify and develop socially and technologically innovative approaches, methodologies, and tools. Students will be asked to combine technical skills and knowledge production with a social sensibility to access the direct experience of reality while also producing forms of empowerment that come from involving the relevant actors in transformative processes.
Prerequisites: None.
