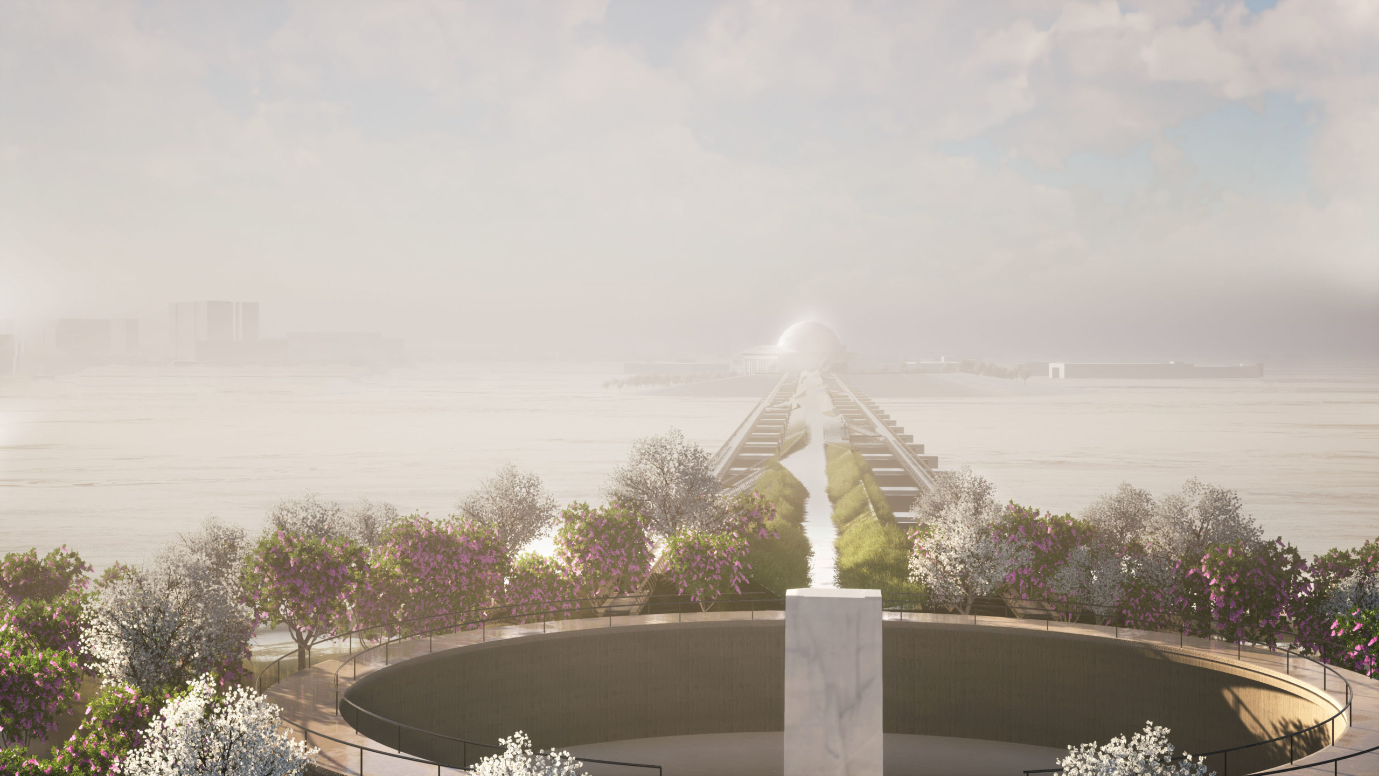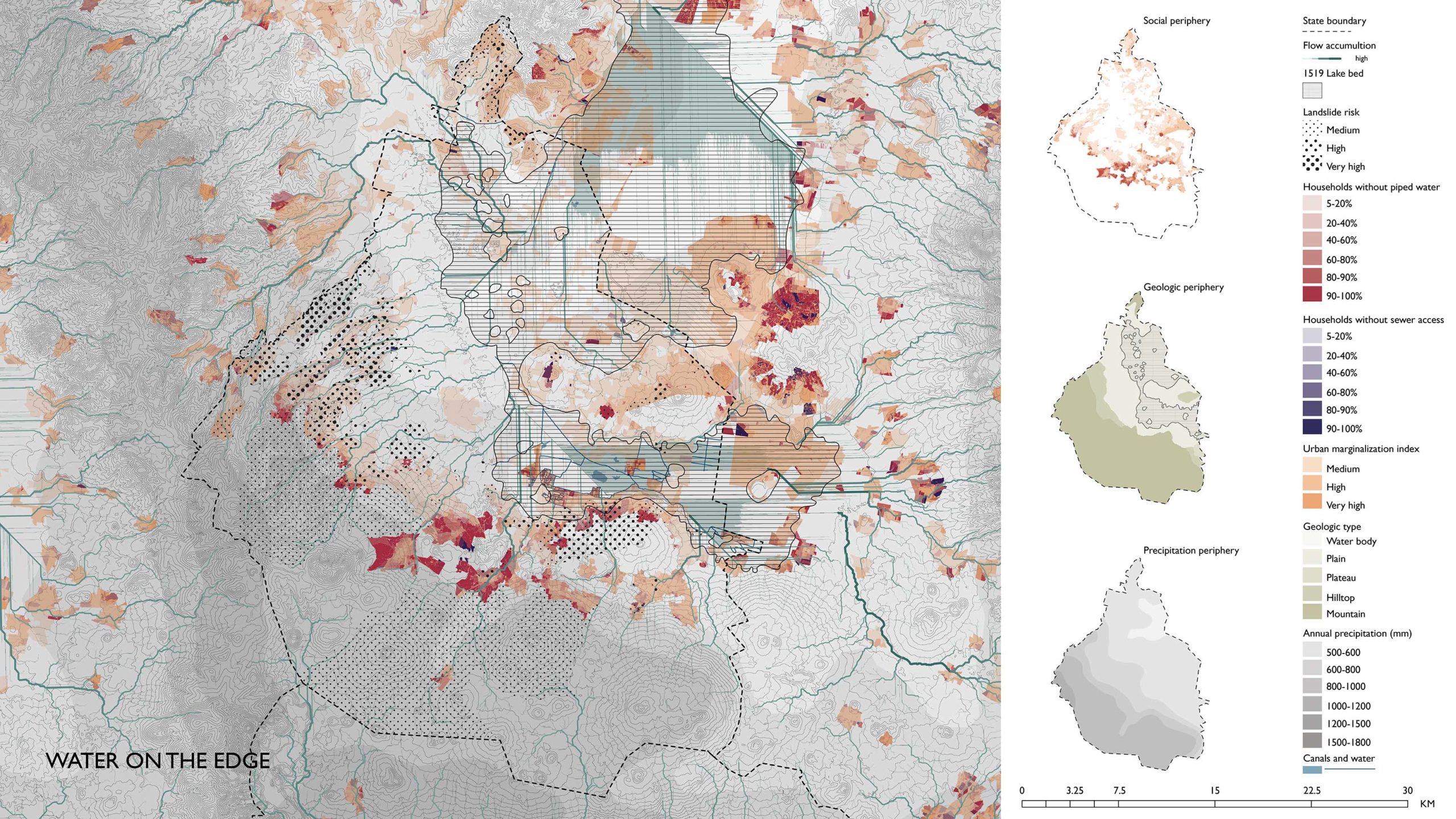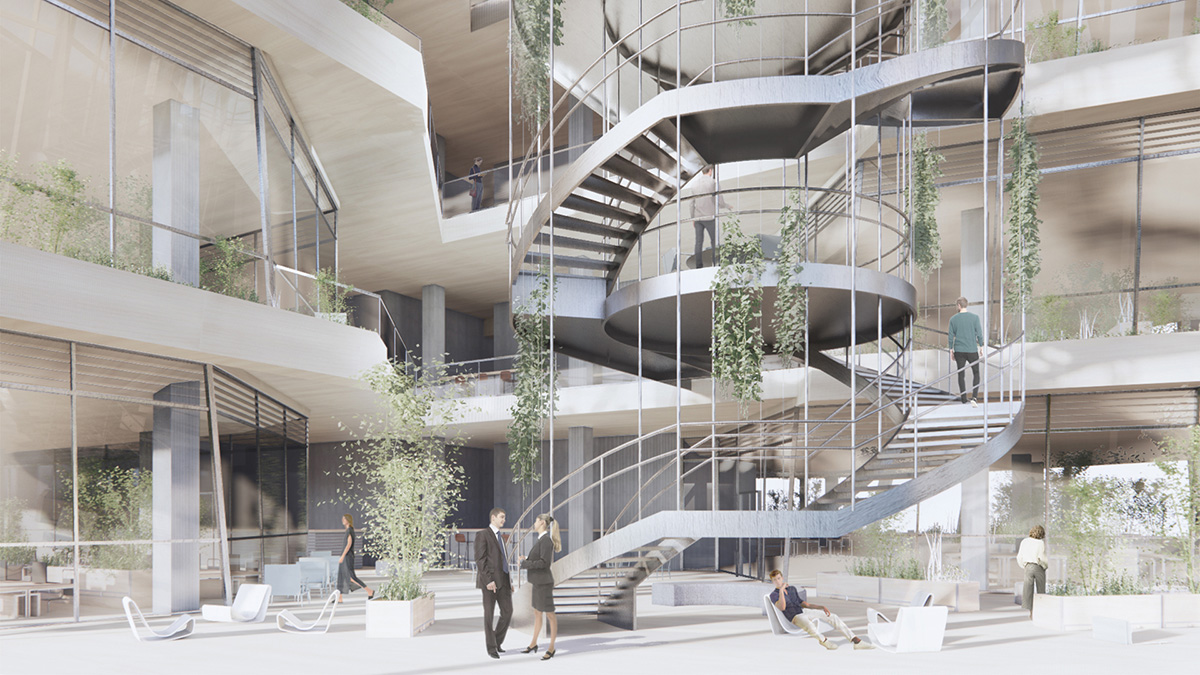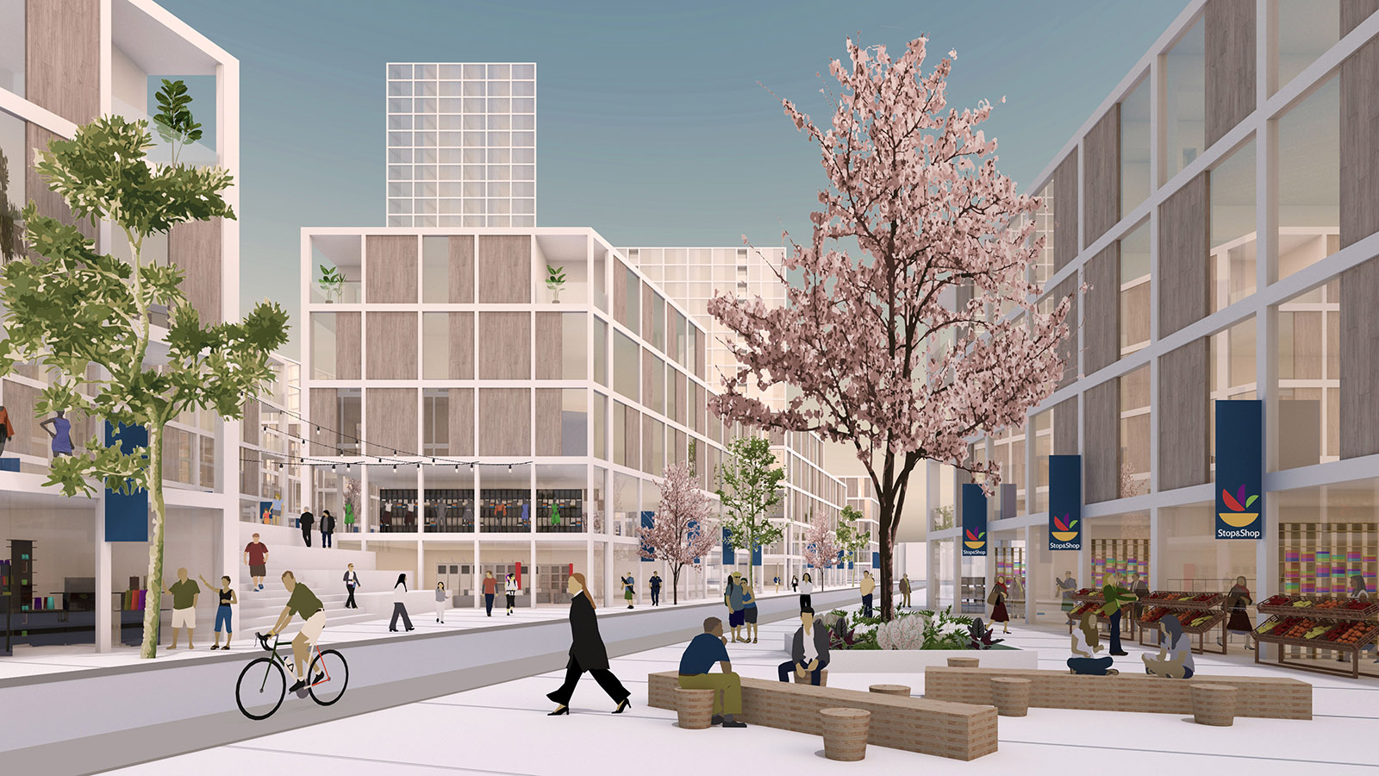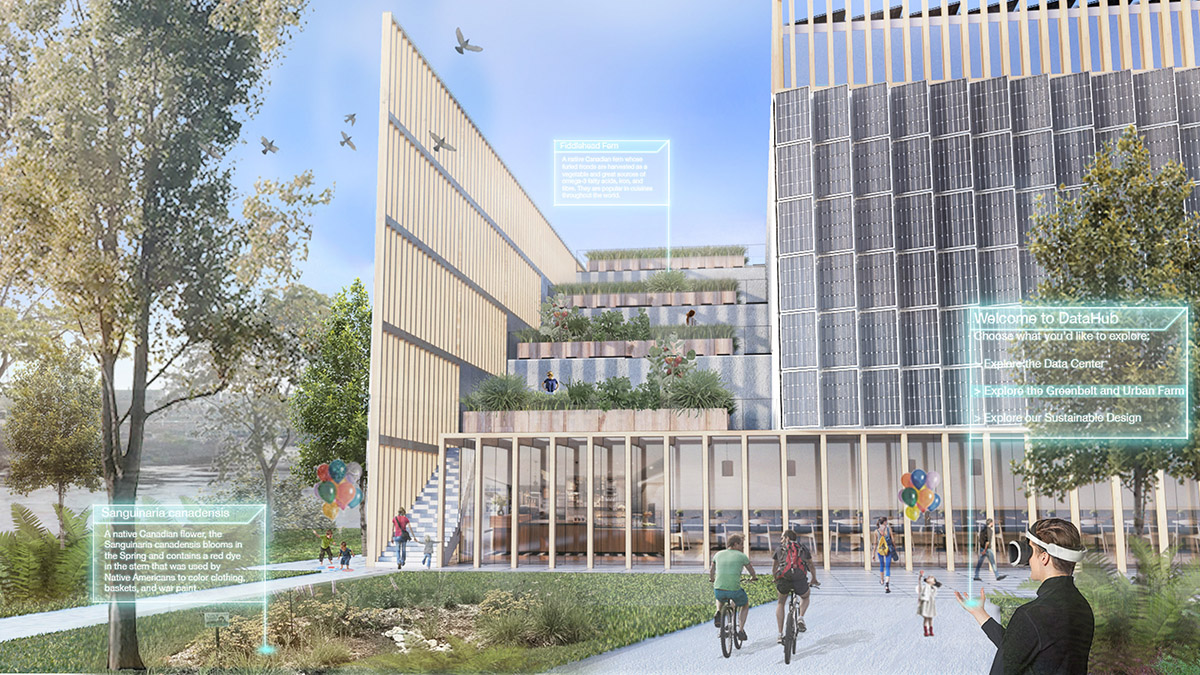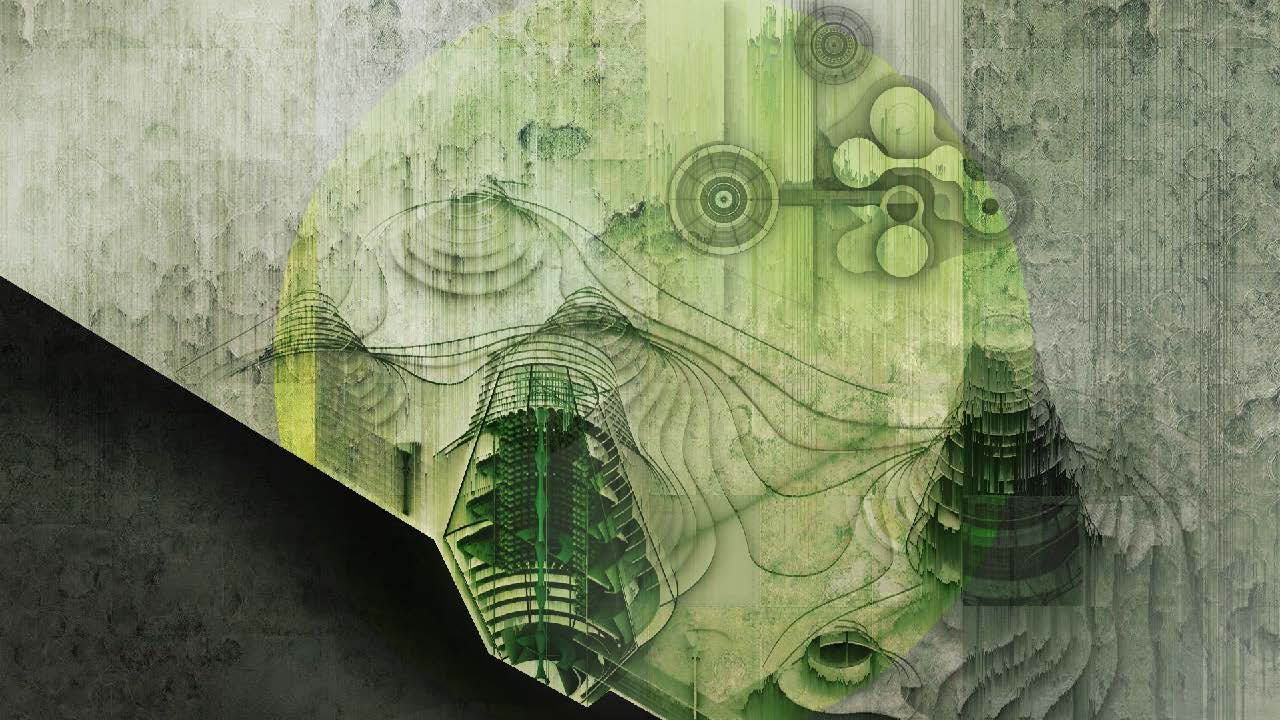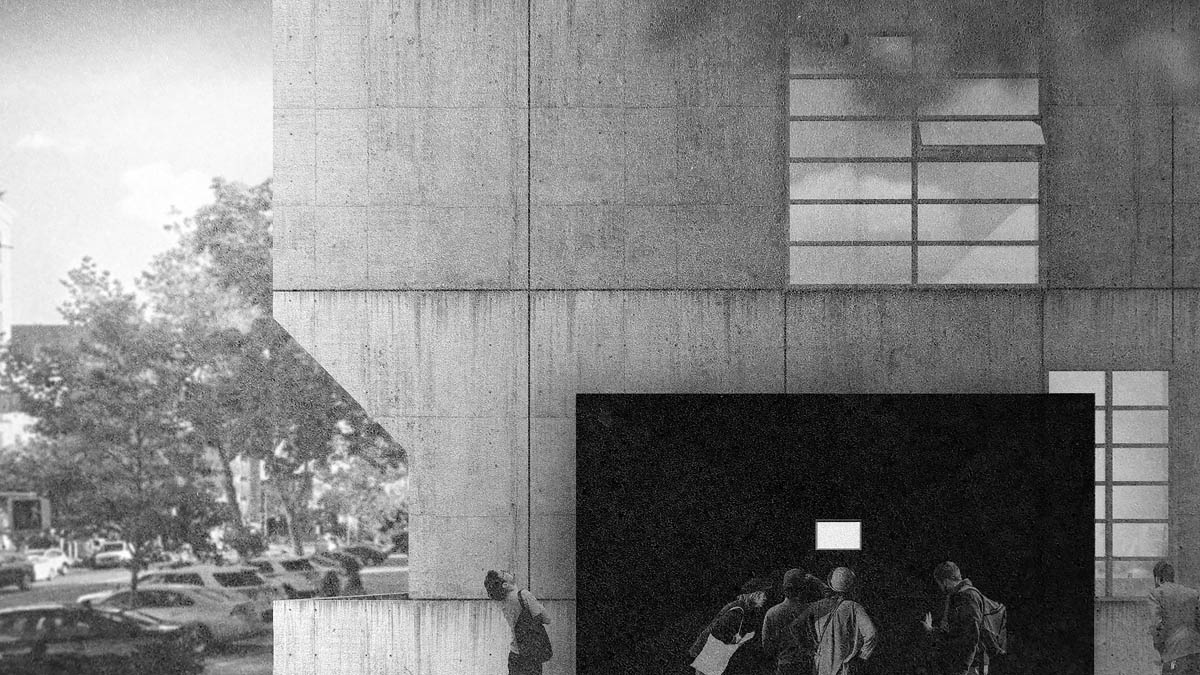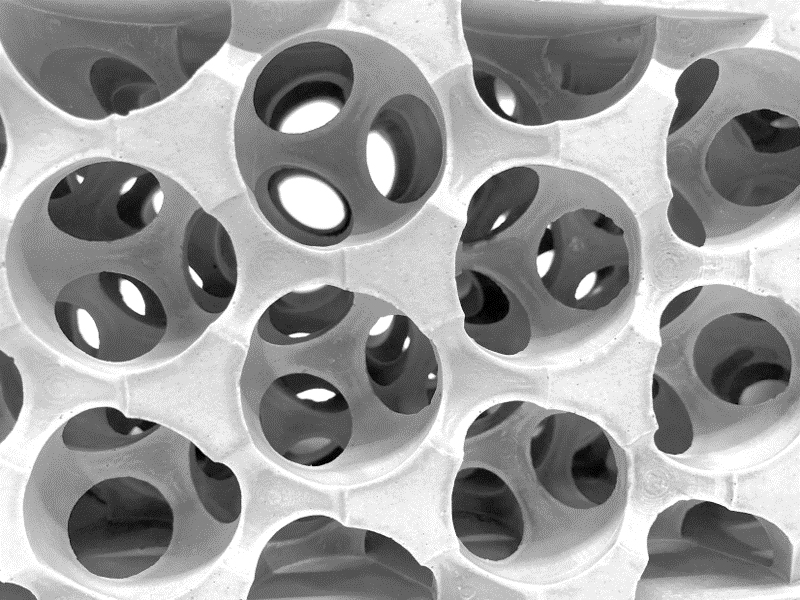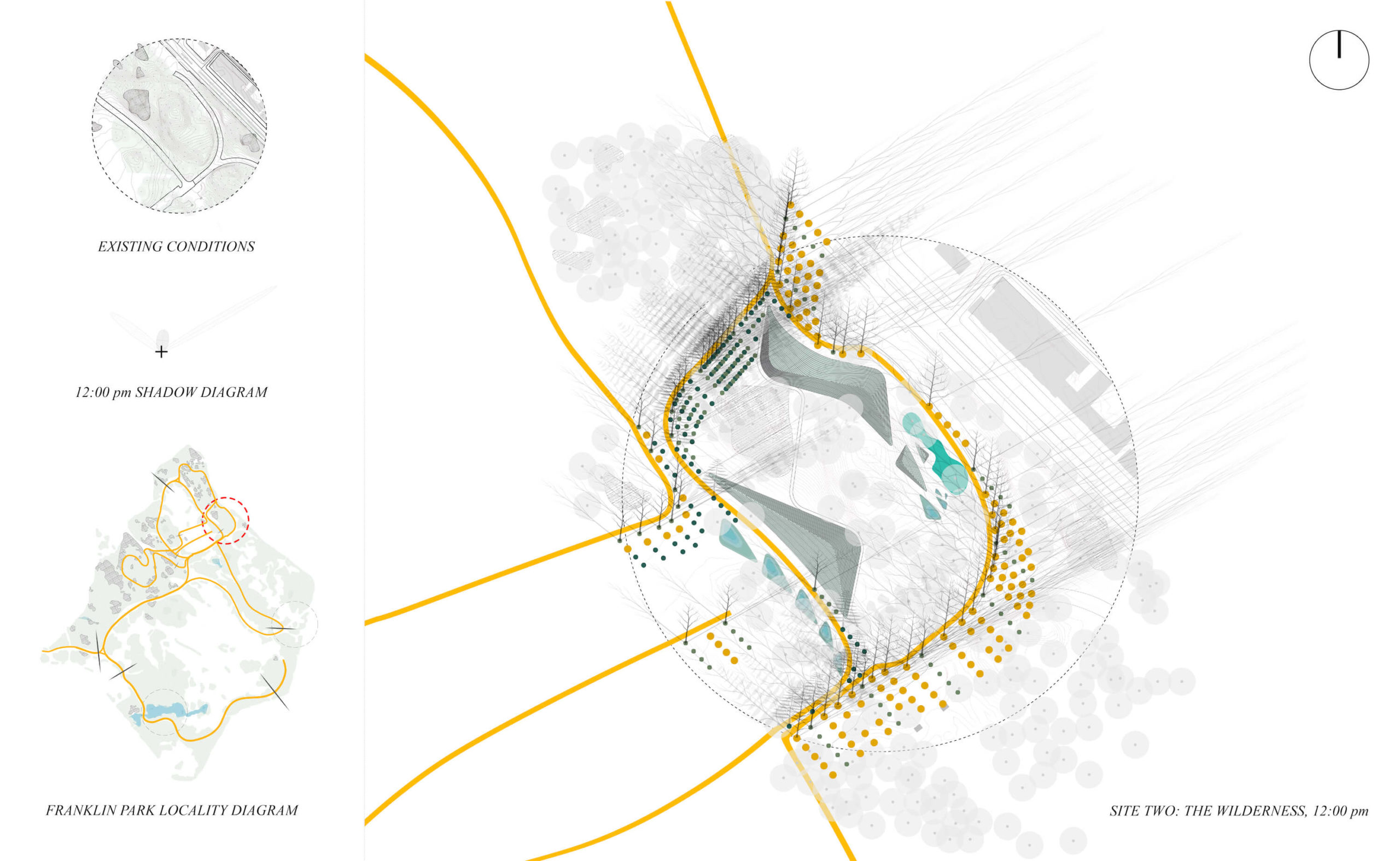Parallel History
Hanh Nguyen (MArch II/MLA I AP ’21)
The National Mall in Washington, DC, will be affected by sea-level rise and high tides into the future. By 2100, the predicted flood level will be 18 feet above the low tide level today. Without any intervention, most of the area—including the Martin Luther King, Jr. Memorial—will be inundated by water.
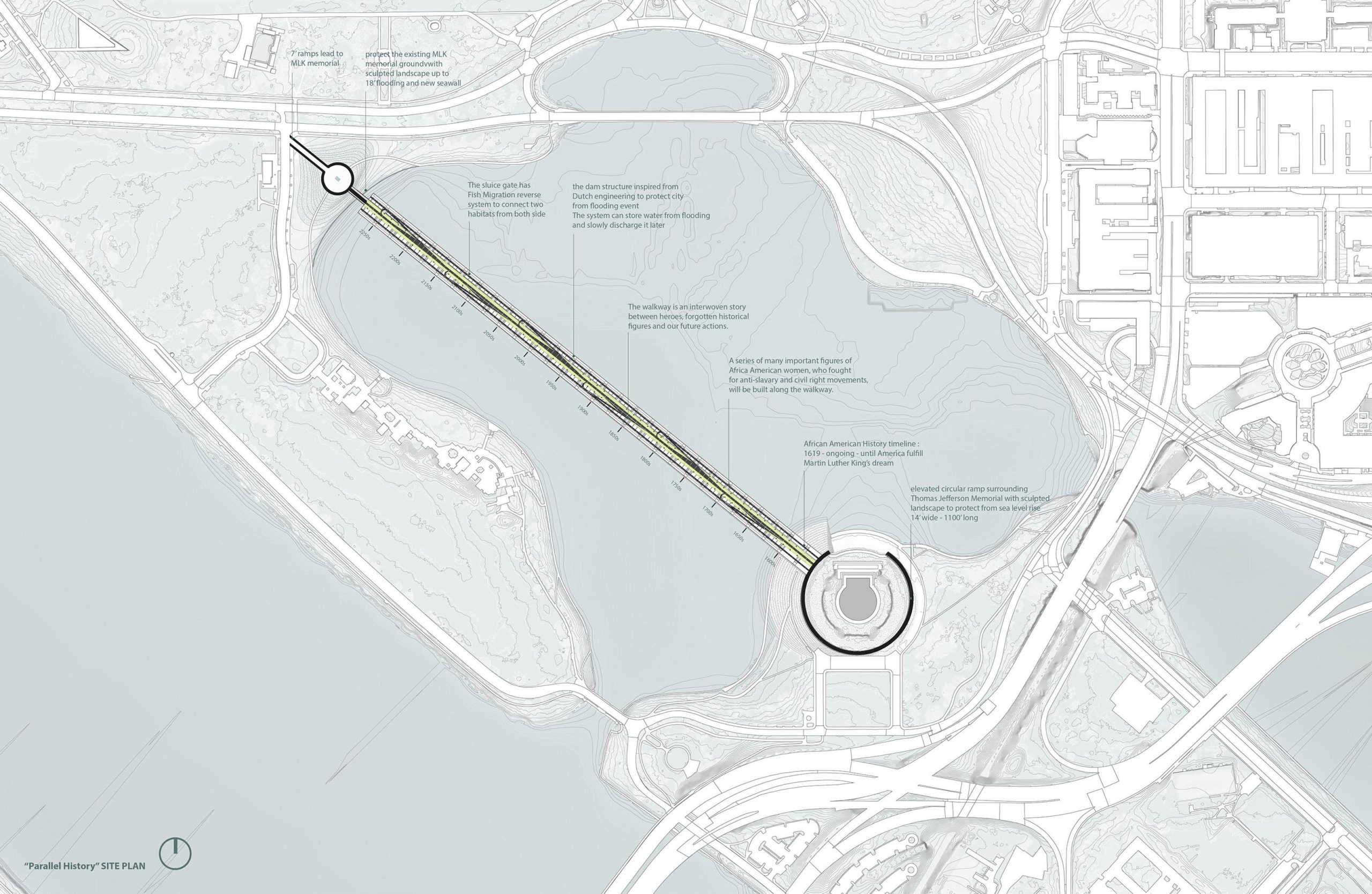
Fixing a physical, axial connection between the monuments to Martin Luther King, Jr. and Thomas Jefferson protects the Monumental Core from flooding. It also brings the two men into juxtaposition and confrontation. They are part of a long journey through time and space. This journey has many stories, some linear, some cyclical, some elliptical. There is no single timeline. Progress is fleeting. There are tales, events, figures—living and fixed. We discover multiple histories, and troubled manifestations. We move forward and backward, we are diverted and redirected. We embrace uncertainty as we try to make sense of the world.
Water at the Edge: Towards Water Independence for Mexico City’s INFONAVIT Housing
Ciara Stein (MLA I/MUP ’21)
“Water at the Edge” envisions a new hydrologically autonomous model for social housing at the urban periphery of Mexico City. Leveraging Tatiana Bilbao’s design for the Apan Housing Laboratory, the project proposes infrastructure and spaces to capture and collectively hold water through the rainy and dry seasons.

The flexible structure of housing and shared spaces can expand and contract depending on site and need, also allowing for staggered development. “Water at the Edge” seeks to flip the image of extreme abandonment at the urban periphery and make it the basis of a new proposal that promotes civic life and water independence.
ResilientHub
Kuan-Ting Chen (MDes EE ’22), Sihui (Iris) Chen (MArch I ’21), Andrew Gibbs (MDes REBE ’21), Kritika Kharbanda (MDes EE ’23), and Lara Tomholt (DDes ’22)
Winner of third place in the 2021 U.S. Department of Energy Solar Decathlon Design Challenge (Office Building Division)
In this Anthropocene era, buildings will be subjected to rising temperatures and the increased risk of natural disasters. In addition, a growing population and strong urbanization trend will increase the density of our cities. These environmental changes will have a considerable effect on future building performance. “ResilientHub,” situated in Boston’s Seaport District, is a future-ready building that will maintain the highest energy efficiency and occupant comfort level throughout its lifetime.
The proposed building design includes 13 floors of office space, in addition to retail, restaurants, a daycare center for children of office employees, and underground parking on the lower floors. The office floors are expected to cater to a diverse range of corporate users from the life sciences, technology, and financial sectors. Adaptable ETFE pillow facades, that feature a novel tunable material developed at the Harvard Graduate School of Design, optimize solar heat gain and daylight access in response to daily and seasonal weather changes, and future global warming and urbanization. A solar chimney, placed prominently at its most optimal position for solar heat gain, provides buoyancy-driven natural ventilation and significantly lowers the building’s cooling loads with future rising temperatures. A series of indoor atria supply the office spaces with a healthy level of natural daylight and provide room for informal social interaction. Situated in a flood zone, the building employs building and landscape-integrated strategies to mitigate flood levels and delay, resist, and discharge flood water.
The innovative, high-performance design solutions employed by “ResilientHub” are directly applicable to the vast majority of the future global building stock that will be affected by the same environmental changes.
Dolvi Township Project
Andriani Wira Atmadja (MUP ’21) and Nadege Giraudet (MArch I ’21)
Dolvi Township Project aims to develop a sustainable residential prototype on a steep terrain next to the JSW Steel Plant in Mumbai Metropolitan Region of India. Initially prompted by JSW Realty to construct 800 rental apartment units exclusively for their steel plant’s employees, the project was expanded by the design team to offer an additional 800 for-sale residential units, retail, public amenities, and green infrastructure that benefit the local community and the region. The proposal offers a vision for development that focuses on integrating challenging programs in an existing topography. By tailoring the township’s footprint to the site’s contours, and using construction materials that are produced from recycling the JSW Steel Plant’s waste, the project seeks to minimize its carbon footprint and build a sustainable living model for the community.
The Block
Daniel Garcia (March II ’20), Kyle Ryan (MDes REBE ’21), and Peeraya Suphasidh (MArch II ’20)
The Block is a mixed-use, transit-oriented development proposal of a 10 acre shopping center in Allston, MA. Located at the new Boston Landing MBTA rail stop, this project envisions diverse spaces for living, working, and retail in the form of a new elevated urban square, forming the foundation for a 15-min city.
A vibrant streetscape lined with retail gradually elevates to create a secondary village-like urban fabric. Composed primarily of low-rise, programmatically diverse blocks, the public and semi-public spatial sequences create an exceptional experience for residents, office tenants, and neighbors alike. Separated by attractive planted stairways, courts, and passageways, The Block scaffolds together all the necessary ingredients for creating premium living environments suitable and adaptable to residents’ unique needs.
Through design, the project cultivates the support systems and social lives we seek, shaping our unique daily experience and helping to unlock the benefits of community living.
The Block operates within the constraints of traditional development investment expectations, while pushing the financial model further to create something meaningful for the community with greater public benefit.
Building a Scalable Business in Data Centers
Sarah Fayad (MLAUD ’20), Ian Grohsgal (MArch I ’21), and Dixi Wu (MDes/MArch I ’22)
Data centers are typically a powered shed, located in remote areas, driven by profit, and primarily service enterprises. To set up a testing ground for a new scalable paradigm with a more human centered approach, Building a Scalable Business in Data Centers prepares for the 5G driven future while addressing the current growing demand in urban areas. Located along the Ottawa River in Gatineau to take advantage of the booming tech presence in Canada East, the data center sits at the nexus of benefiting three groups: the tenant, the community, and the investor.
The design serves the tenants by providing high-volume, low-latency data processing infrastructure and reducing their carrying costs. To achieve this, a holistic energy cycle integrates renewable energy sources from hydro Quebec and onsite solar panels to reduce the overall energy consumption, which is a significant portion of our clients’ carrying cost. On the other end of the energy cycle, the data center harvests the large amounts of waste heat emitted from the data facilities and channels it to the surrounding communities and public pool. For the community, the urban location allows for a digitally immersive, tourist destination via the extension of the municipal green belt, an interactive urban farm, and a heated outdoor pool using the data center’s excess heat.
In benefitting the tenant and the community, the investor can then receive returns from this digital backbone of local economic and community activity that services the current demand for data processing and prepares for the future market needs of 5G infrastructure and IOT.
Center – Periphery: Encoding New Processes in Shenzhen’s Boundaries
Ana Gabriela Loayza (MArch II ’21)
In 2005, Shenzhen’s Urban Growth Boundaries were created to limit urban expansion, protect water resources, and provide ecotourism routes. Center–Periphery explores the possibilities of an environmentally safe and sustainable textile industry to consolidate the Urban Growth Boundaries as innovation and production poles that connect urbanity and nature. This project has its foundations in the use of AI to imagine new landscapes of integration between a sustainable textile industry, rain-water usage, and the city’s inner nature.
The Textile Industrial Park is used as a subject to analyze and rearrange productive processes with available and emerging technologies. A new textile production can be achieved using organic crops, waste, and bio-fabricated materials integrated through state-of-the-art machinery. In combination with new harvesting, fiber processing, and spinning technologies, the traditional production sequence is transformed.
After analyzing the Urban Boundaries, potential areas of intervention are identified. Inspired by patterns of traditional agriculture, clustering and layering become programmatic and formal resources to replicate enclosed efficient industrial production spaces that progressively open into outdoor areas. This metaball-type pattern of organization is used to plan a new industry. The AI-based process generates suggestions to rearrange the land and manage resources through the manipulation and creation of imagery. While the images produced during the process are not meant to be interpreted literally, they help to translate the production process into landscape, forcing the following steps of architectural design into its formal and organizational considerations.
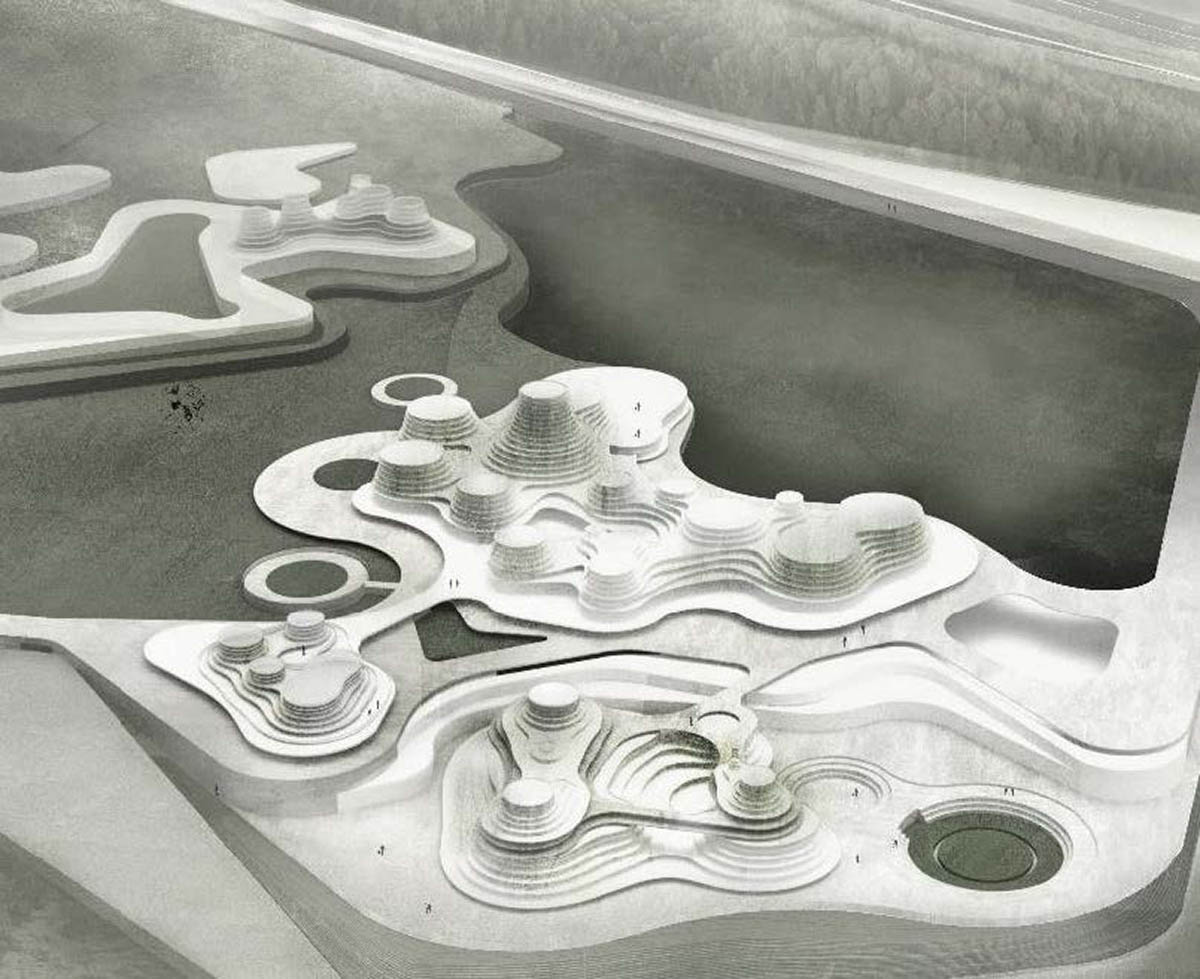
Exterior Experience
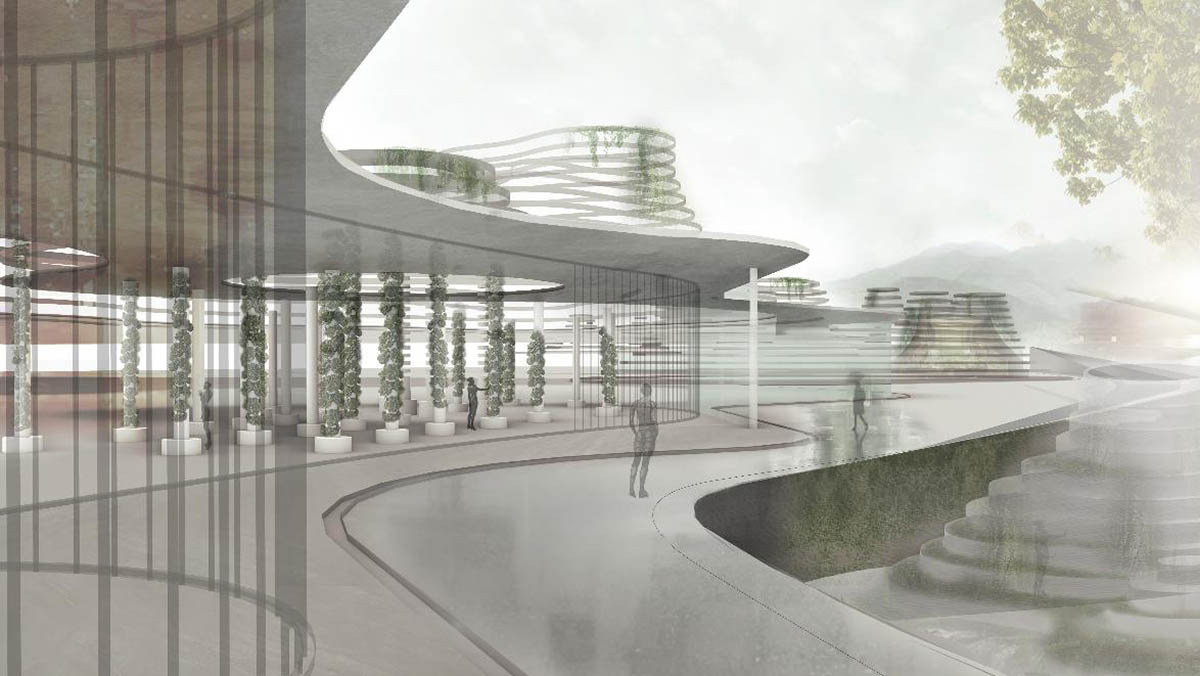
Interior Experience
Pair of Dice, Para-Dice, Paradise: A Counter-Memorial to Victims of Police Brutality
Calvin Boyd (MArch I ’21)
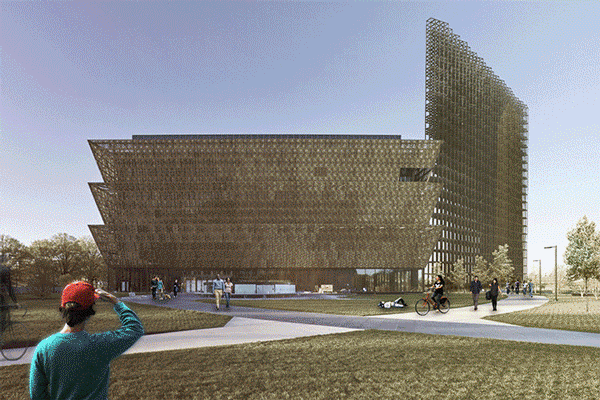
This thesis is a proposal for a counter-memorial to victims of police brutality. The counter-memorial addresses scale by being both local and national, addresses materiality by privileging Black aesthetics over politeness, addresses presence/absence by being more transient than permanent, and lastly, addresses site by being collective rather than singular. The result is an architecture that plays itself out at over 18,000 police stations across America and at the Washington Monument on the National Mall. The two sites are intrinsically linked through the architecture itself: negative “voids” at police stations have positive counterparts aggregated at the Mall.
The critical question here is whether or not the system in which police brutality takes place can be reformed from within, or if people of color need to seek their utopia outside of these too-ironclad structures. This counter-memorial, when understood as an instrument of accountability (and therefore a real-time beacon that measures America’s capacity to either change or otherwise repeat the same violent patterns), ultimately provides us with an eventual answer.
Visit the 2021 Virtual Commencement Exhibition to see more from this and other prize-winning projects.
NuBlock
Erin Hunt (MDes Tech ’21) and Yaxuan Liu (MArch I ’21)
NuBlock brings a modern and aesthetic update to an architectural and structural elementary unit, the brick. With its innovative water-soluble formwork, this project can create lighter concrete bricks through a gradient of variable porosities with intricate geometries and infinite customizability. In areas where greater structural stiffness is required, the block is denser and vice versa. The goal is to minimize the quantity of material necessary through formal optimization while maintaining structural performance and decreasing the embodied carbon latent in concrete fabrication.
Polyvinyl alcohol (PVA) is a biodegradable, water-soluble polymer that is conventionally used as a secondary support material in 3D printing. For this project, PVA is used as a primary print material for 3D printing concrete formwork. It allows for the creation of concrete components with hollow parts and undercuts, as well as other scenarios in which removing or breaking the formwork would be labor intensive, if not impossible. Typically, casting complex forms in concrete requires large and multipart formwork, but in this project a single PVA mold is used for casting and then dissolved with water, leaving the intricate block behind.
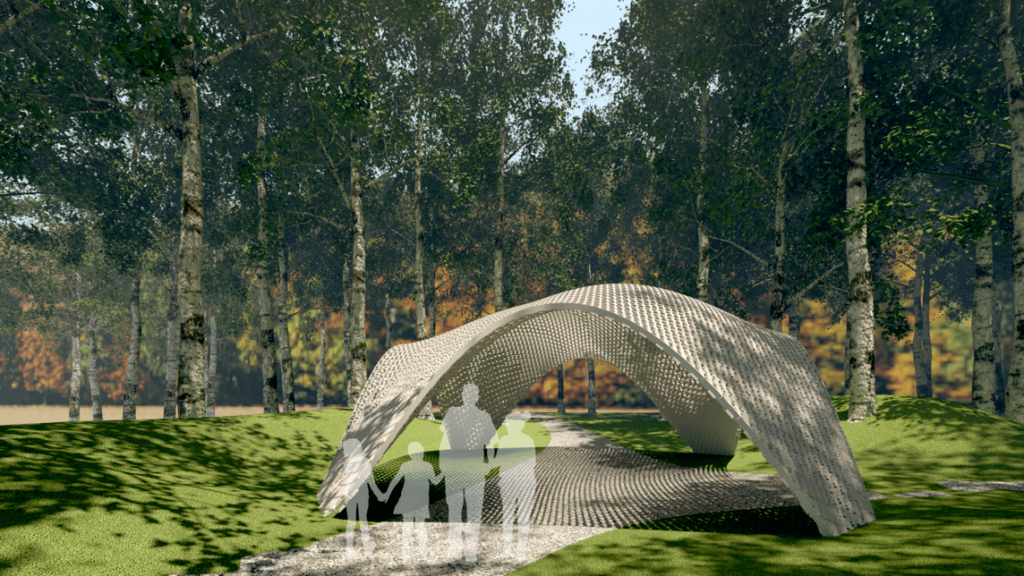
A new modular fabrication method was developed for NuBlock to overcome the limit of a 3D printer’s bed size, reduce the risk of print failure, and eliminate the material bridging and need for support structures. Multiple parts of a formwork are held together with wooden dowels. This allowed for the block’s volume to increase since the entire block was not being printed at once. An additional usable formwork was designed and printed in polylactic acid (PLA) filament to complement the PVA formwork.
Running the Course: Unifying Franklin Park One Step at a Time
Lucy Humphreys (MLA ’22)
Franklin Park, the Eastern-most park of Olmstead’s Emerald Necklace, exists at the intersection of Roxbury, Dorchester, Forest Hills, and Jamaica Plain, four culturally and economically diverse neighborhoods. Although the 527-acre park provides significant recreative opportunities for nearby residents, it is not a unified park. For example, one cannot move comfortably from Refectory Hill to the Playstead without hitting a paywall or circumventing the golf course. Franklin Park therefore presents a tremendous opportunity for unification.
The experience of a large park can be a valuable one. Franklin Park offers an immersive interiority into nature that would otherwise be inaccessible for many residents surrounding the park. Franklin Park offers a common outdoor experience for neighboring residents, fostering a sense of community in the greater Boston area. Additionally, I believe there is value in revitalizing and investing in existing landscapes and communities. Elements like the cross-country course, the zoo, and the playgrounds offer key programming for the surrounding neighborhoods and Boston at large.
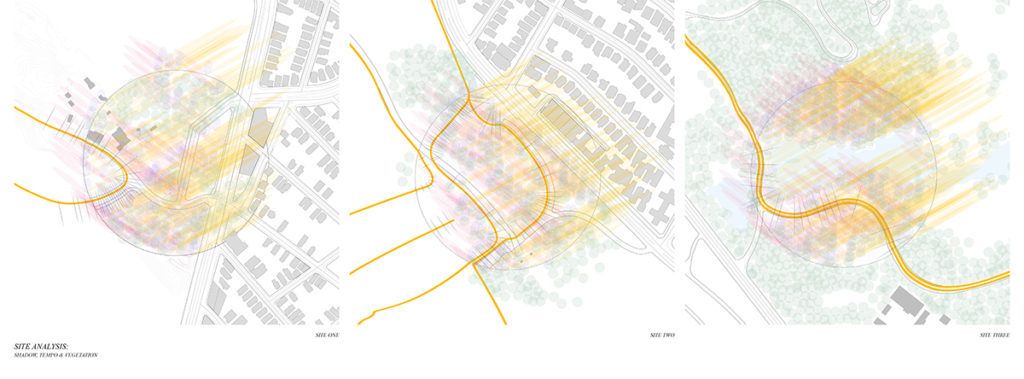
My goal in this project is to revitalize Franklin Park by augmenting the unique and world-renowned cross-country course that brings athletes from all over the world and unifies the park for a few days of the year. The path of the course is the catalyst for a new range and scale of social spaces, vegetation revitalizing strategies, and land forming interventions designed to stitch the park together. It will create a new rhythm for the park.
The aspiration of this project is to evoke further enthusiasm, excitement, and interest in Franklin Park as a community space for the surrounding neighborhoods and the greater Boston area. Race Day, and the landscape network it supports, renders the park truly public.
