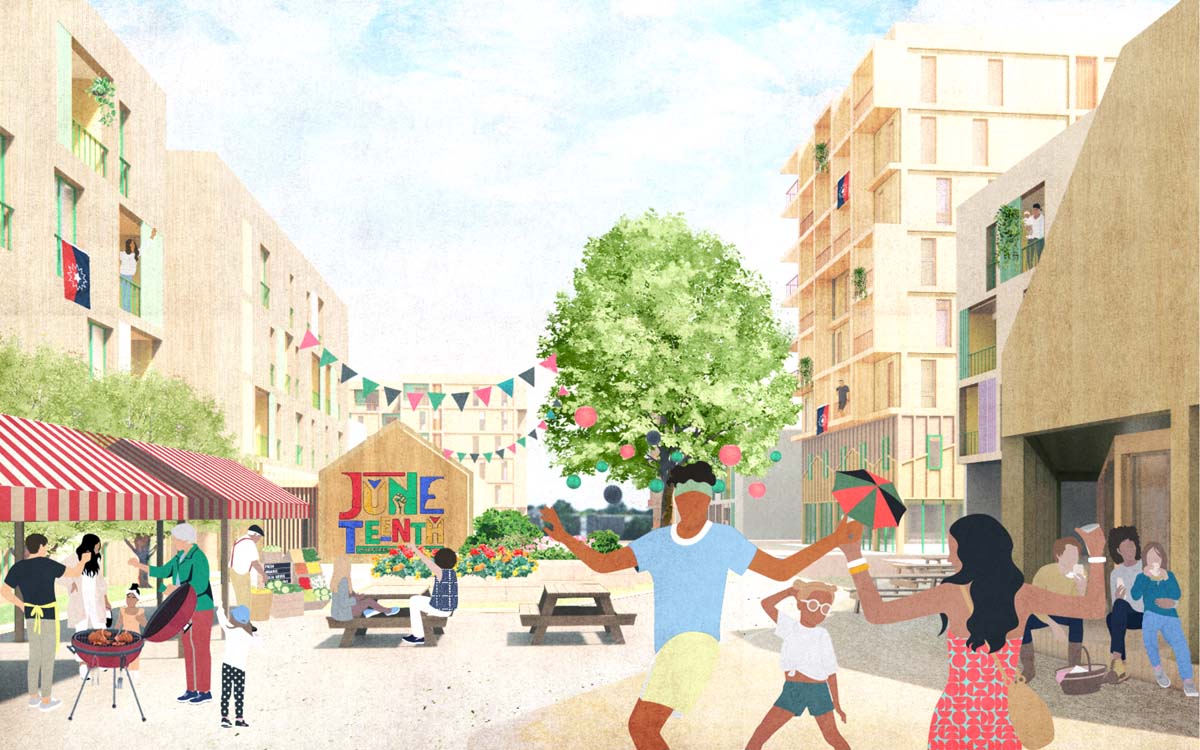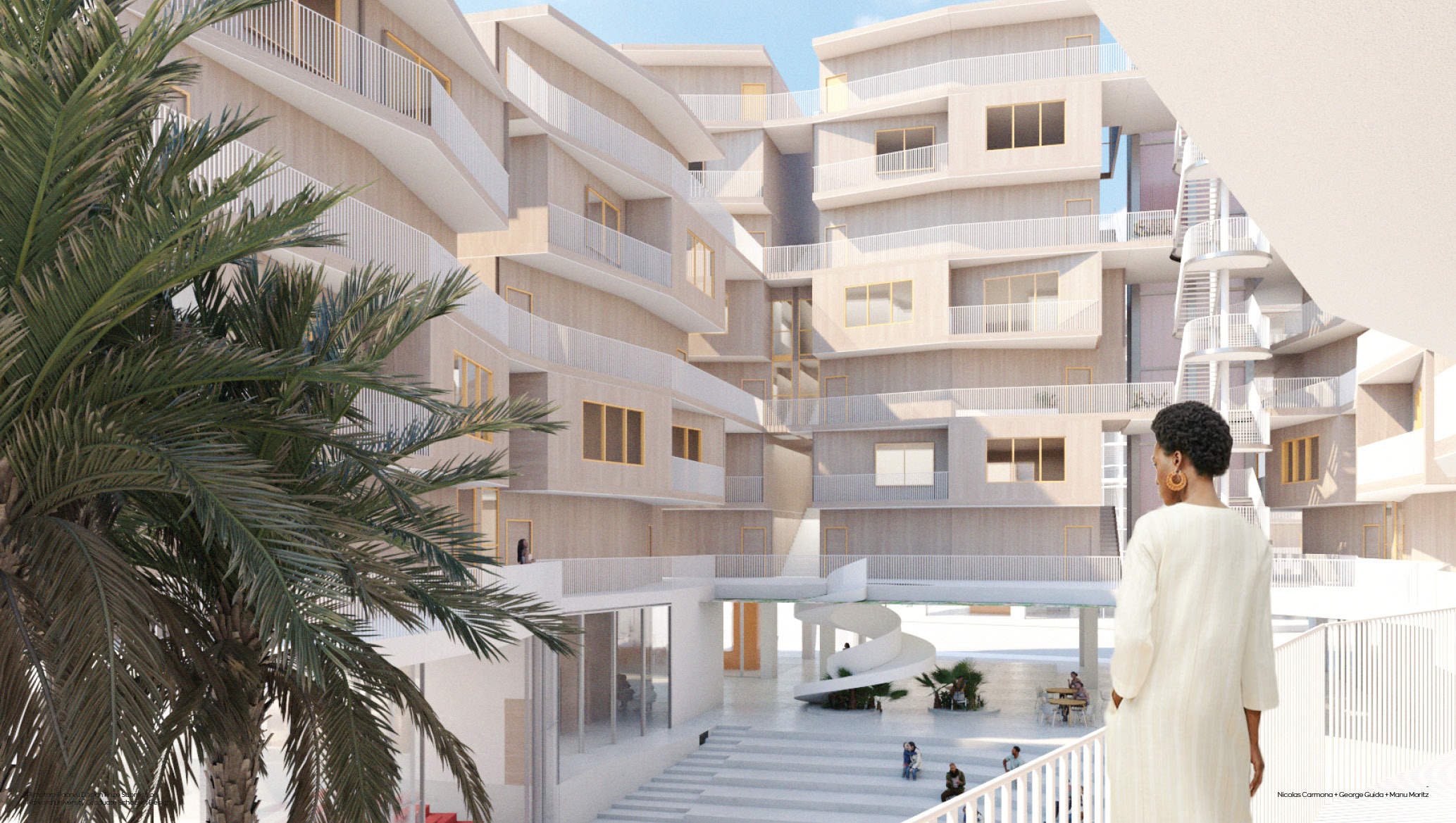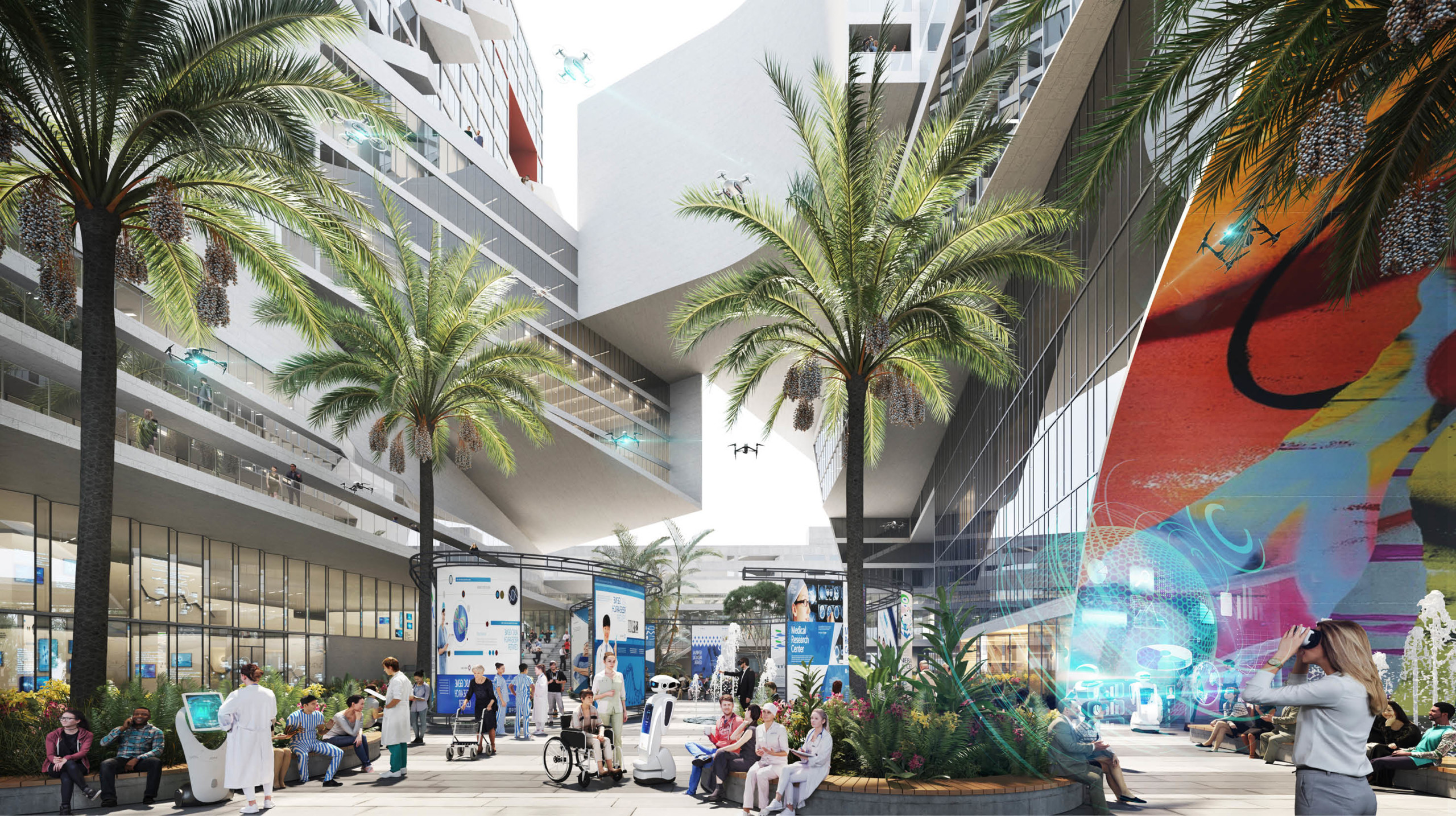Bracing Peter Bracy
Hana Cohn (MLA I ’24), Youngju Kim (MAUD ’23), Arami Matevosyan (MDes REBE ’22), and Naksha Satish (MAUD ’22)
“Bracing Peter Bracey: Reclaiming Power & Retaining Roots (BPB) in New Rochelle, NY” is guided by the idea that housing is more than a physical structure or financial asset—it’s a powerful economic engine for local communities. With that as a principle, BPB puts forward a non-privatized vision to redevelop the only remaining traditional public housing project in New Rochelle, New York.
The residents of Peter Bracey House live in the historic Black neighborhood of Pugsley Hollow, founded in the 1800s by descendants of the earliest freed slaves on record. Decades of a flourishing Black community were followed by neglect and disinvestment. And then the urban renewal projects of the 1950s displaced over a thousand residents and businesses. The massive private investment is threatening a market-induced displacement of long-time residents.
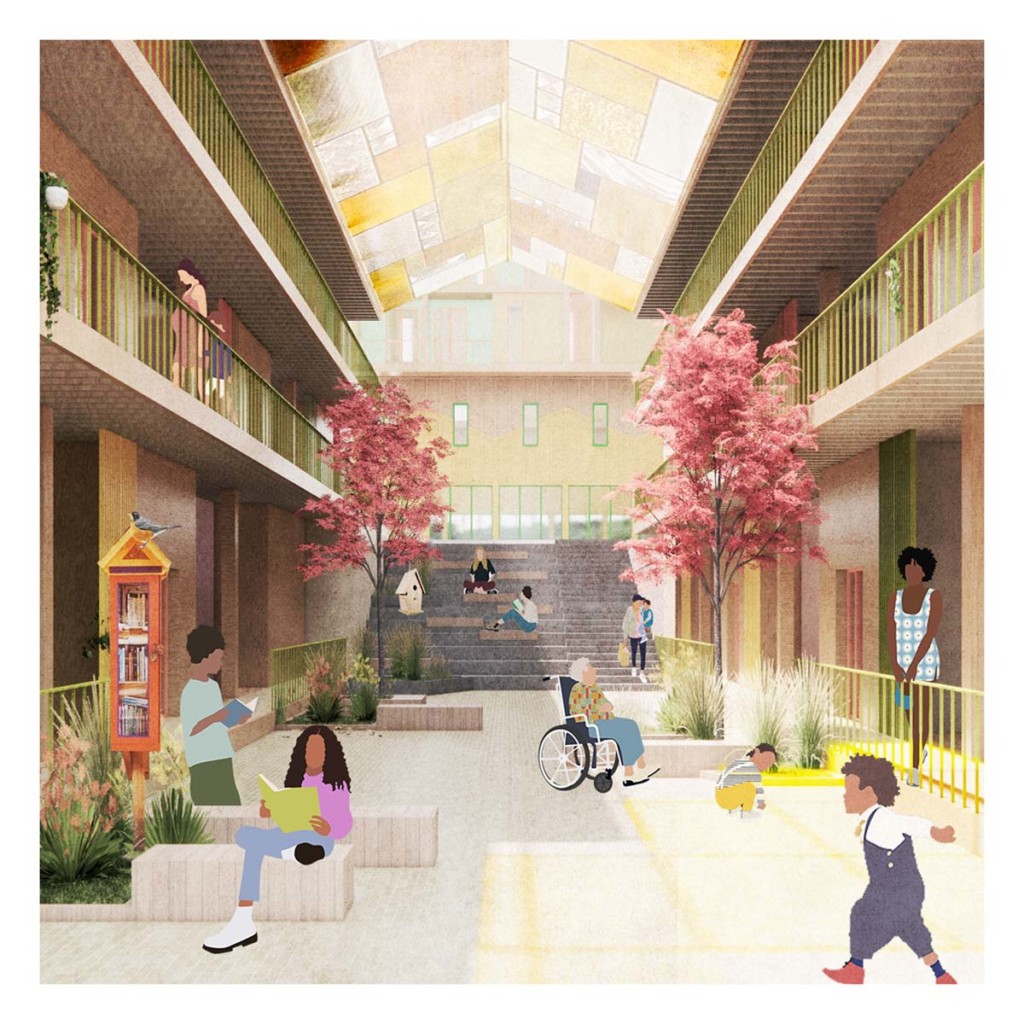
BPB strives to challenge the cascade of displacement and gentrification by deploying “strategic bracing” measures developed through conversations with local residents, the New Rochelle Municipal Housing Authority, and other affordable housing experts. This includes the establishment of a community housing trust and the integration of a spectrum of affordable housing typologies. These types range from dorm-style units for at-risk youth, to multi-bedroom units for growing families, and live-work units that support nontraditional entrepreneurs and enable the growth of a neighborhood-sourced, -scaled, and -sustainable economy. Integrated by a community corridor of amenities, this proposal offers opportunities for greater economic freedom, empowerment, and strong roots for the long-time residents of Peter Bracey to continue their life there and to leverage the potential of transit-oriented development in downtown New Rochelle.
Miami Gateway
Nicolas Carmona (MArch II ’22), George Guida (MArch II ’22), and Manu Moritz (MDes ’22)
“Miami Gateway: Affordable Housing for Resilient Communities” proposes an interdisciplinary and intergovernmental plan in pursuit of housing security and climate resilience. Located in Miami, Florida, our project aims to leverage publicly owned vacant land to erect prefabricated cross-laminated timber dwelling units for residents living below the local area median income.
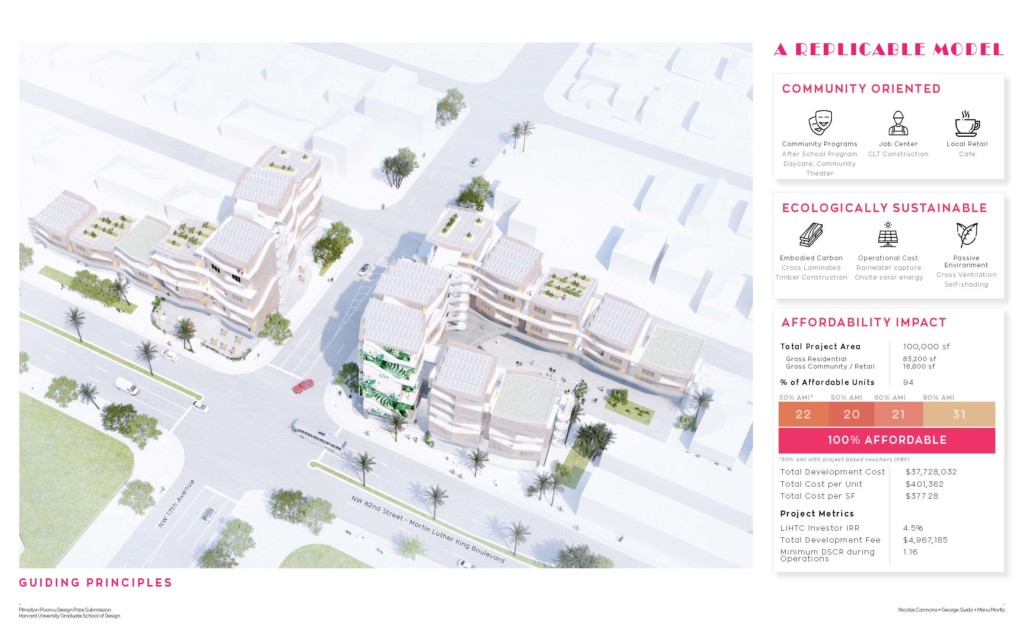
Consistently ranked as one of the fastest-growing cities in the United States, Miami is buoyed by steady population growth, short-term tourism, and foreign investment. Away from the beaches and glitzy waterfront skyscrapers, however, we are confronted with a startling reality: according to the Harvard Joint Center for Housing Studies, the Miami metro area has the highest percentage of households in the nation spending over half of their income on rent. The Miami Affordable Housing Framework additionally reports a chronic state of crisis, with “50% of all households cost-burdened as of 2018.” Further complicating the situation, Miami is existentially threatened by rising sea levels and increasingly stronger hurricane seasons. As is often the case, both affordable housing scarcity and the effects of climate change disproportionately affect minority populations.
Miami Gateway organizes around key investments outlined by the Miami Affordable Housing Framework to develop community-oriented programs, leverage housing innovation funds, and support new businesses while trying to fill the current deficit of 121,820 affordable units. This project is an exploration of the current American affordable housing landscape, which has tempered its civic ambitions through deference to “the market.” Can we develop inclusive, quality, affordable, and climate-sensitive housing as a public investment in our common future?
Urban Health Catalyst
Vicky Chen (MAUD/MDes REBE ’22) and Xudong Zhu (MAUD ’22)
The Health District, a developing neighborhood in Miami, is home to the second-largest concentration of medical and scientific facilities in the US, after Houston. Boasting 10 hospitals and research facilities, five municipal agency buildings, and three universities and colleges, it is the hub of Miami’s expanding biotechnology and medical research industries. Due to its singular purpose, the area—which bustles with activity during the daytime—becomes a ghost town at night, leaving only patients, night shift employees, and merciless machines. “Urban Health Catalyst: An Innovative Health Themed Development Model in Miami Health District” strives to provide an accessible living environment for healthcare employees by introducing mixed-income housing and health-themed programming to the institutional Health District. We also plan to utilize the healthcare resources to stimulate the surrounding distressed neighborhoods.
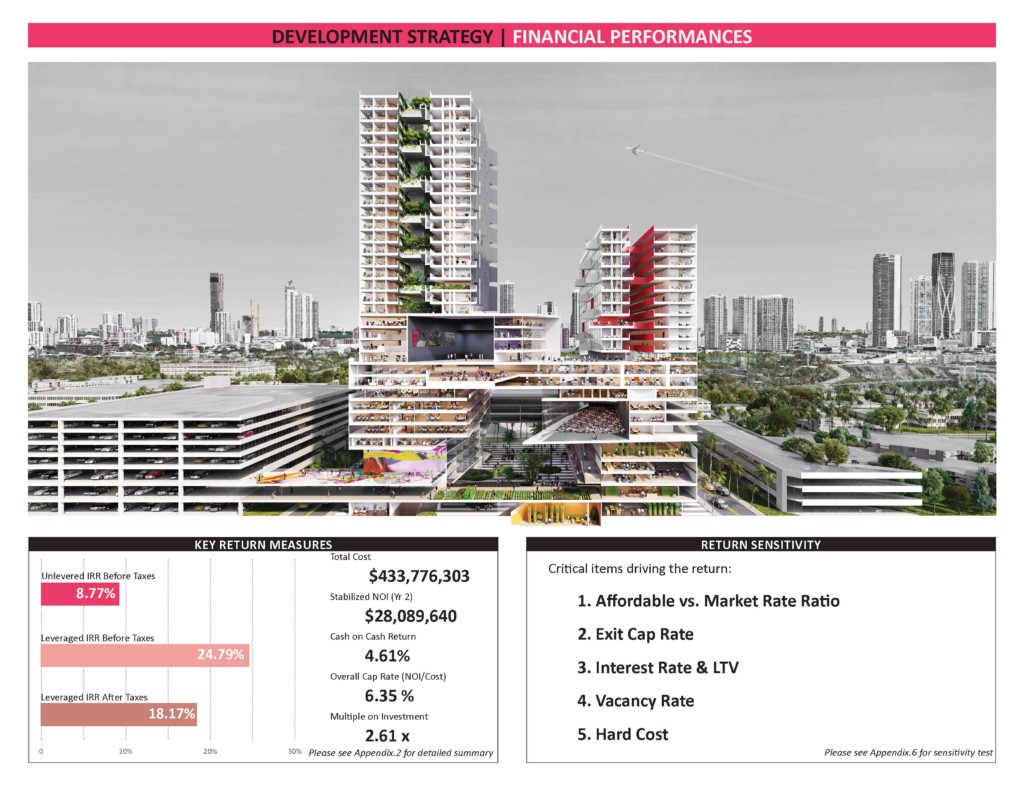
For the urban scale, we suggest a high-density, mixed-use spine spanning the Health District, creating a neighborhood that is walkable and livable. This continuous linear development connects River Landing and Williams Park, two anchor points in the surrounding area. Neighbors in the area may share the communal facilities with future tenants.
We want to further stack lessons learned from the pandemic about social, environmental, and economic health by developing a mixed-use project on government-owned vacant land. By bringing 448 units of mixed-income housing and medical community–oriented programs to the current single-use district, Urban Health Catalyst is meeting market needs to provide a quality healthy environment for locals and future tenants.
Computer Vision (at SEAS)
Vision as an ill-posed inverse problem: image formation, two-dimensional signal processing; feature analysis; image segmentation; color, texture, and shading; multiple-view geometry; object and scene recognition; and applications.
See my.harvard, SEAS COMPSCI 283, for location
Independent Thesis in Satisfaction of Degree MArch
The Thesis Program encourages students to take advantage of the wide range of resources and research initiatives of the Graduate School of Design and its faculty to make a thoughtful contribution to the discipline. Thesis is a required component of the March I program, and an optional track for the March II program.
Each student works on a final thesis project based upon the interests and research done in the semesters leading up to the final term and under the guidance of a designated faculty advisor, with whom s/he will meet regularly throughout the course of the term.
The final thesis project, having attained a sufficient standard of completion, will be presented and defended at a final, open review consisting of a panel chaired by the thesis advisor and composed of members of the faculty and invited critics.
BISCUITS, JERKY, JELLY
The intersections between film and architecture have been heavily discussed since the turn of the twentieth century. “Of all the arts,” wrote architectural historian and critic Anthony Vidler “…it is architecture that has had the most privileged and difficult relationship to film.”
In this course, we will pursue these “privileges” and “difficulties.” We will explore, simultaneously, cinematic techniques in the service of developing architectural provocations, alongside spatial experiments in the pursuit of embodying architectural fundamentals through compelling visual narratives. In its ability to collapse form, movement, and – most important – the notion of time, we will use cinematic space as a laboratory not simply to press against ontological boundaries, but also as a method to discover new recipes for design thinking and processes.
The course will be structured around a series of progressive exercises that will culminate in a final project. Film screenings with accompanying short written responses and relevant readings will also be required. Basic familiarity with the adobe film editing suites (aftereffects/premiere) is strongly suggested, but not required. However fierce curiosity and the fortitude of patience are prerequisites.
Course enrollment is limited to twelve. Six spots will be prioritized for MDes students in the Art, Design, and Public Domain area, or in the Narratives or Mediums Domains, who select the course first in the lottery.
Please note this course will meet online through 9/15.
The first class meeting will be on Wednesday, September 1st. the rest of the semester, classes will meet during the scheduled time.
Rules for the Electronic Zoo: A Mediatechnics of Architecture’s Present
“I know well enough what time is, provided that nobody asks me; but if am asked what it is, and try to explain, I am baffled.”
-St. Augustine, Confessions
The seminar explores the technical composition of the present. If traditional (orthographic) media established a delay between lived life and its many representations—producing both an historical record and an historical consciousness through and against which the present was understood and experienced—electronic media appear to have eliminated that temporal separation. This apparent elimination lies at the heart of the logic of “real time,” which by its very name suggests its equivalence with the time of lived life. In strictly technical terms, however, the opposite has occurred: what outwardly appears to be an elimination is in fact a displacement and intensification, wherein the delay between the present and its past is displaced beneath the threshold of unaided perception, and reestablished in an electronic elsewhere, so that the present may be composed anew. This technical displacement and recomposition has had dramatic implications, radically altering not only the internal working methods of the design fields (their ways of working and making), but also the larger cultural conditions in which those practices hope to meaningfully intervene.
The course readings—drawn from media theory, philosophy, engineering manuals, science and technology studies, anthropology, and the history and philosophy of science and technology—cover a period ranging from 1870 to the present. Taken together, they mean to show that what at first appear to be merely technical issues are in fact epistemic, evidentiary, political, and ultimately existential questions. The course will build up a philosophical framework for exploring—without rhetoric or nostalgia—the technical collapse of a certain form of historical reasoning in the design fields.
This seminar can serve as a theoretical and mediatechnical prelude to (though by no means a prerequisite for) a companion lecture course—titled Environmentalisms: How to Have a Politics?—to be offered in the spring term.
The course has no prerequisites, but a foundational knowledge in continental philosophy or critical theory is recommended.
Note: the instructor will offer online live course presentations on 08/26, and/or 08/27. To access the detailed schedule and Zoom links, please visit the Live Course Presentations Website.
Please note this course will meet online through 9/15. After September 15th, the class will meet in person, with the exception of the following dates, when we will meet virtually: October 13th and November 17th. On these dates, the class will meet virtually in smaller groups and will focus on student’s individual research and final paper development.
The first class meeting will be on Wednesday, September 8th. The rest of the semester, classes will meet during the official scheduled time.
Independent Study by Candidates for Master’s Degrees
Students may take a maximum of 8 units with different GSD instructors in this course series. 9201 must be taken for either 2, or 4 units.
Prerequisites: GSD student, seeking a Master's degree
Candidates may arrange individual work focusing on subjects or issues that are of interest to them but are not available through regularly offered coursework. Students must submit an independent study petition and secure approval of their advisor and of the faculty member sponsoring the study.
The independent study petition can be found on my.Harvard. Enrollment will not be final until the petition is submitted.
Visualization (at SEAS)
This course is an introduction to key design principles and techniques for visualizing data. It covers design practices, data and image models, visual perception, interaction principles, visualization tools, and applications, and introduces programming of web-based interactive visualizations.
Prerequisites: Students are required to have basic programming experience (e.g., Computer Science 50). Web programming experience (HTML, CSS, JS) is a plus.
Material Practice and its Agency
This seminar introduces an understanding of material discourse in design and architecture that affects cultural, social ,economic and political issues. In addition to their pragmatic function—as the basis for construction means and methods—materials also carry a long history of human civilization and tradition. This seminar aims to embed material practice into the history and culture of its origins, resource utilization, craftsmanship, fabrication and its role in performance within building assembly and beyond to its atmospheric effect both as perceptual experience and thermodynamic performances. We will look at the material use through the lens of various global crises and its impact such as environmental , or pandemic when latent issues are exposed and impact is accelerated. Material practice carries affects such as ambience and atmosphere. It impacts acoustics, lighting, tactility, aesthetics and environmental performance. This seminar aims to bring forth more comprehensive, complex and holistic understandings of material culture which varies in impact at different event scales—from personal to communal and local to global. Topics include specific focus on contemporary material practice such as wood, glass, metal and in addition ethics and econology of material culture and study of waste in material culture. Evolving nature of lighting practice is included as performative and atmospheric component of material practice.
We will look at a range of fabrication methods—handmade, mechanical and digital—within different economies, from vernacular building materials and techniques to new and advanced material explorations.
Each student will be expected to choose one material practice as a focus for research, exploring its application and the possibilities for its role, meaning, effects and message in contemporary practice.
Note: the instructor will offer online live course presentations on 08/26, and/or 08/27. To access the detailed schedule and Zoom links, please visit the Live Course Presentations Website.
Please note this course will meet online through 9/15. This course will offer two hours of in-person instruction on Wednesdays from 10:30 am to 12:30 pm. The course will have additional asynchronous components. More details will be provided at the beginning of the semester.
The first class meeting will be on Wednesday, September 8th. The rest of the semester, classes will meet during the of
