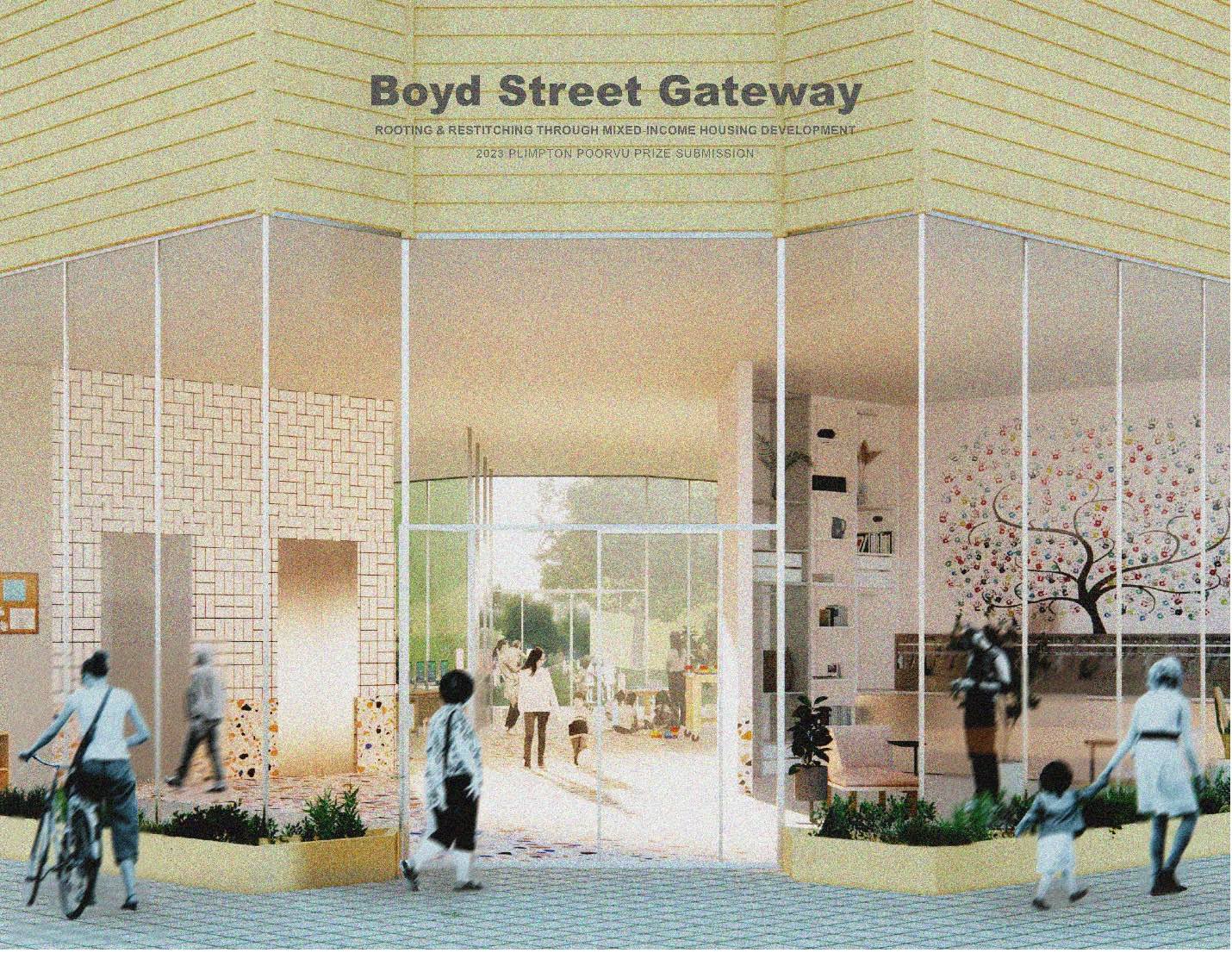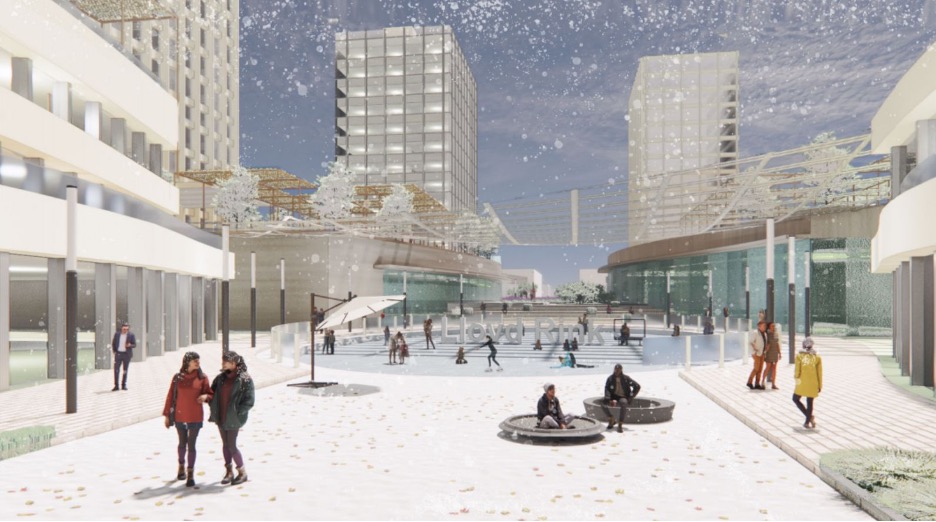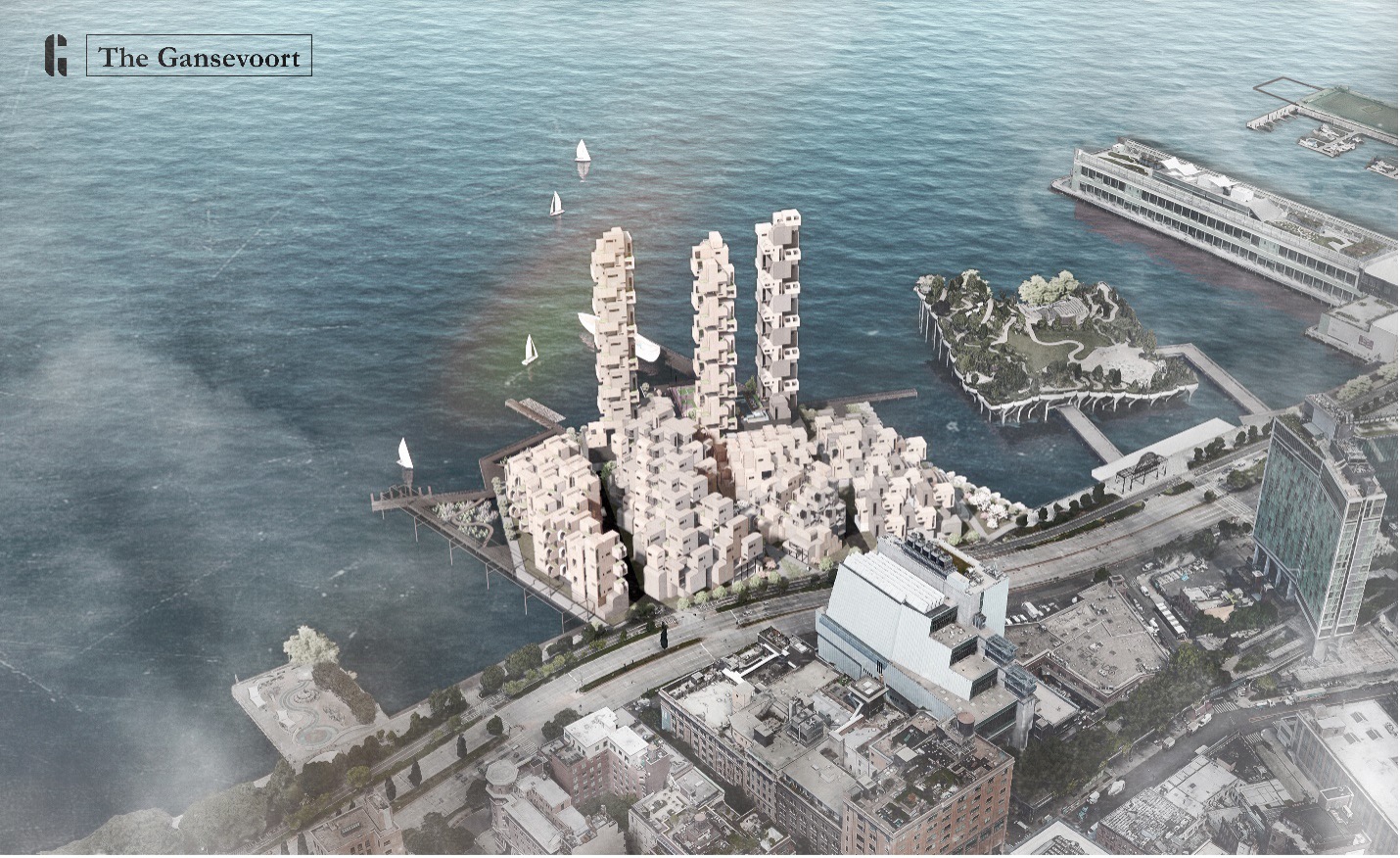Boyd Street Gateway
Maddie Farrer (MArch I ’25), Madeleine Levin (MUP ’23), and Arielle Rawlings (MUP ’23)
Boyd Street Gateway is a proposal to develop new affordable housing, social services, and community space in Portland, Maine, aiming to restitch neighborhood connections through a respectful design that enhances local housing stability while rooting the currently-disparate community core of the East Bayside neighborhood. There is a deep need for more affordable housing in Portland and in the East Bayside neighborhood in particular, with families making up 68% of the Housing Authority’s public housing waitlist. Boyd Street Gateway introduces 80 new units of housing (90% affordable), many of which are large enough to accommodate multigenerational families, and a dynamic range of social and commercial services that are currently underprovided in East Bayside.
Boyd Street Gateway will create a central, consolidated core for the various Portland Housing Authority buildings adjacent to the site, as well as for the three new buildings proposed in this project’s comprehensive development plan. Permeable pathways stitch together the Boyd Street Gateway and broader East Bayside community, running through the community spaces within the buildings and into the preserved topography in the central courtyard. Beyond the site itself, the project will honor the neighborhood’s role as Portland’s immigrant gateway by enhancing walkability, improving access to public transportation, and ameliorating the division caused by the Franklin Arterial Urban Renewal Project.
Our proposal considers design and financing holistically, using each to inform the other and ensure long-term, affordable, beautiful homes. Boyd Street Gateway’s three buildings respect the architectural character of East Bayside and the site’s adjacent public housing buildings while centering a design approach that brings in new communities who have been historically marginalized or economically excluded. The two-phased plan for the site creates opportunity for two distinct 9% Low-Income Housing Tax Credit projects, allowing for the provision of more affordable units than a single-phased project could provide and eliminating the need for relocating current tenants during construction. In addition, a creative financing plan, including comprehensive sources and uses proposals and a 15-year pro forma, ensure financial viability.
Truly, Oregon! Empower Lloyd Center, Portland, OR
Heejin Park (MAUD ’23), Terry Kim (MUP ’23), Aelin Shaoyu Li (MDes ’24), Claire Tham (MUP ’23), and Li Zhou (MDes ’23)
Lloyd Center is an existing 1.2 million square foot mall located on approximately 26 acres in the Lloyd District on the east side of Portland, Oregon. When it opened on August 1, 1960, it contained over 100 stores and was considered the largest open-air mall in the country. However, Lloyd Center has struggled in recent years. The mall lost four of its five anchor tenants. The pandemic has accelerated its decline, dropping occupancy to approximately 40%. Currently, the Lloyd Center represents one of the largest land assemblage opportunities in the broader Portland CBD. Existing zoning on the site allows for dense, urban development (225 ft height limit; 6:1 base FAR): approximately 10 million square feet of total development capacity. However, numerous encumbrances restrict development on the site, impact liquidity, and impair value.
One key characteristic of Oregon is its emphasis on outdoor activities and sports. Bringing in such culture, our project will encompass “Sportainment” as the core concept of the family amusement park, where visitors can use all the indoor attraction points for a flat-fee ticket. The supporting retail space will be signified by experiential zones where customers can try out apparel, sports gear, and outdoor products. Complementary outdoor venues will provide further entertainment to visitors and neighbors. Furthermore, the retail space will accommodate local chains, boutique restaurants, and cafes to inject vibrancy and create a truly Oregon character to the retail mix.
Construction costs and overhead and government expenses associated with the development will be incurred as a real estate development project. We had the privilege to discuss the potential land selling price with the current owner, the Urban Renaissance Group. and derived an estimated 115 million dollars for the 26-acre parcel (1.1 mil. sqft). Due to the nature of real estate development, the majority of the costs come from the building side. As an investment structure, we will utilize the Private Real Estate Investment Fund vehicle and aim to attract Asian institutional investors, including insurance firms, sovereign wealth firms, and multinational corporations. Specifically, we will target such entities in South Korea, Singapore, and Japan, which are top sources of cross-border investment in US real estate, injecting billions of dollars per single year. Per the 2020 article, they only look for 6% to 9%, so the low cost of capital of Asian investors will add much value to our financing structure.
The Gansevoort: Design for Longevity
Xinxin Cheryl Lin (MArch II ’24), Vivian Cheng (MAUD ’23), and Pinyang Paul Chen (MRE ’24/MLAUD ’23)
In Manhattan’s embrace, a testament to longevity,
The Gansevoort stands, a beacon of prosperity.
A fusion of humans and the environment we see,
A poetic tribute to life, in a city by the sea.
As healthcare progresses, individuals are enjoying longer, healthier lives, shifting the focus towards holistic well-being rather than just treating illnesses. The Gansevoort embraces the cultural and technological drive for longer lives and explores its impacts, implications, and opportunities for envisioning new urban living at the Gansevoort Peninsula in Manhattan, New York. We propose a mixed-use, multi-family housing complex—a “mini-city” that champions healthy city planning, cutting-edge urban strategies, and enhances the longevity of its residents, neighborhood, and environment. Our proposal seeks to cultivate a vibrant community that promotes well-being and healthy living by combining exceptional urban spaces, prime location, and a dynamic community culture. Embracing modular designs and eco-friendly building practices, we aim to develop a circular waterfront community that benefits both the environment and its inhabitants. By applying these sustainable design principles, the project can reduce its environmental footprint and lower long-term operating costs.
Given the project’s proximity to popular attractions like High Line, Little Island, and Hudson River Park, it has the potential to attract significant foot traffic and boost retail and commercial revenue. The Gansevoort focuses on sustainable building practices and leveraging its prime location for revenue growth while acknowledging risks like climate, regulation, competition, macroeconomic environments, market cycles, construction delays and hazards. The economic strategy for this modular mixed-use development at the Gansevoort focuses on employing sustainable and cost-effective building methods.
The Gansevoort reimagines the scale of the block to create intimate, human-scaled spaces for daily activities and improved pedestrian access. This approach fosters a healthy, vibrant, and inviting neighborhood that celebrates the longevity of both humans and the environment within Manhattan’s bustling cityscape. The Gansevoort aims to re-establish a more interactive and reciprocal relationship between humans and the built environment by implementing a design strategy to reengage peoples’ physical experience and spatial perception, targeting both the physical, mental, and social health of human, while foregrounding the resiliency and sustainability of the urban environment for all living beings to thrive.
Thesis in Satisfaction of Degree Doctor of Design
Thesis in Satisfaction of the degree Doctor of Design.
Independent Study by Candidates for Doctoral Degrees
9502 must be taken for either 2 or 4 units.
Under faculty guidance, the student conducts an independent reading program and formulates a thesis proposal. The course is intended for doctoral students.
In addition to enrolling in the course, students must download and fill out the independent study petition, which can be found on my.Harvard. Enrollment will not be final until the petition is submitted.
Independent Thesis for the Degree Master in Design Studies
(Previously "Open Projects”) Prerequisites: Filing of signed "Declaration of Advisor" form with MDes office, and approval signature of the program director. A student who selects this independent thesis for the degree MDes pursues independent research of relevance to the selected course of study within the MDes program, under the direction of a Design School faculty member. Only stuents in the MDES Areas, not Domains, can enroll in this course, and with the noted approvals.
Independent Thesis in Satisfaction of Degree MArch
The Thesis Program encourages students to take advantage of the wide range of resources and research initiatives of the Graduate School of Design and its faculty to make a thoughtful contribution to the discipline. Thesis is a required component of the March I program, and an optional track for the March II program.
Each student works on a final thesis project based upon the interests and research done in the semesters leading up to the final term and under the guidance of a designated faculty advisor, with whom s/he will meet regularly throughout the course of the term.
The final thesis project, having attained a sufficient standard of completion, will be presented and defended at a final, open review consisting of a panel chaired by the thesis advisor and composed of members of the faculty and invited critics.
Thesis Extension in Satisfaction of Degree Doctor of Design
Thesis extension in satisfaction of the degree Doctor of Design.
Confronting Climate Change: A Foundation in Science, Technology and Policy (FAS)
How can we address the issue of climate change, reducing the damages by preparing for impacts already underway and fixing the problem by transforming our energy system?
This course will consider the challenge of climate change and what to do about it. Students will be introduced to the basic science of climate change, including the radiation budget of the Earth, the carbon cycle, and the physics and chemistry of the oceans and atmosphere. We will look at reconstructions of climate change through Earth history to provide a context for thinking about present and future changes. We will take a critical look at climate models used to predict climate change in the future, and discuss their strengths and weaknesses, evaluating which forecasts of climate change impacts are robust, and which are more speculative. We will spend particular time discussing sea level rise and extreme weather (including hurricanes, heat waves, and floods). We will look at the complex interactions between climate and human society, including climate impacts on agriculture and the relationship between climate change, migration and conflict. We will also discuss strategies for adapting to climate change impacts, and the implications of those strategies for sub-national and international equity.
The last half of the class will consider what to do about climate change. First, we will review the recent history of greenhouse gas emissions, as well as various national and international efforts to limit them in the future. We will discuss reducing carbon emissions using forestry, agriculture and land use, and then focus on how to transform the world’s energy system to eliminate CO2 emissions. We will conclude by examining different strategies for accelerating changes in our energy systems to limit greenhouse gas emissions.
The course is intended as a foundational course on climate change for students from around the university, preparing them for more specialized courses in their individual concentrations or degree programs. No prerequisites are required; students will be encouraged to apply their different preparations and interests to the various individual and group assignments. The course emphasizes the scientific and technological aspects of climate change (including the clean energy transition), but in the context of current issues in public policy, business, design and public health.
This is a University course. All students should enroll in the Faculty of Arts and Sciences version of the course, GENED 1094.
Advanced Introduction to Robotics (at SEAS)
Introduction to computer-controlled robotic manipulators. Topics include coordinate frames and transformations, forward and inverse kinematic solutions to open-chain manipulators, the Jacobian, dynamics and control, and motion planning. In addition, special topics will be introduced such as computer vision, soft robotics, surgical robots, MEMS and microrobotics, and biomimetic systems. Laboratory exercises will provide experience with industrial robot programming and robot simulation and control.
Prerequisite: Either PHYSCI 12a, or both Physics 15a and CS 50. Linear algebra (e.g., Mathematics 21a,b, Mathematics 22a,b, Mathematics 25a,b, Applied Mathematics 22a,b); introductory mechanics (e.g., Physics 15a, Physics 16, Physical Sciences 12a, Applied Physics 50a,b); programming experience (e.g., CS 50; Python or MATLAB recommended).
GSD SCI 6274 is jointly listed with SEAS as Eng-Sci 159 and Eng-Sci 259. Students may not more than one for credit. Graduate students must enroll in 259. The material in 259 is the same as in 159, but with additional problems on the problem sets and a final project.


