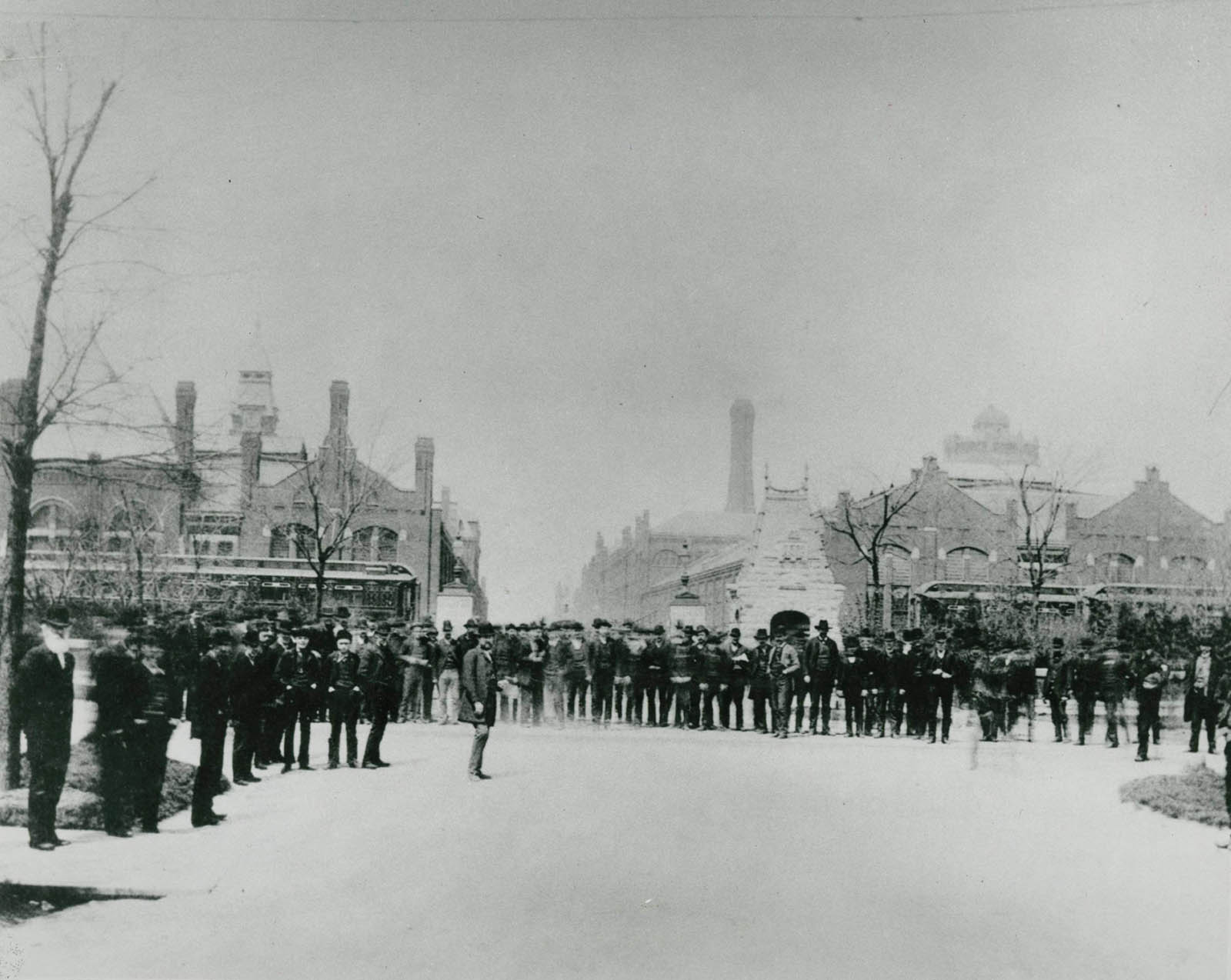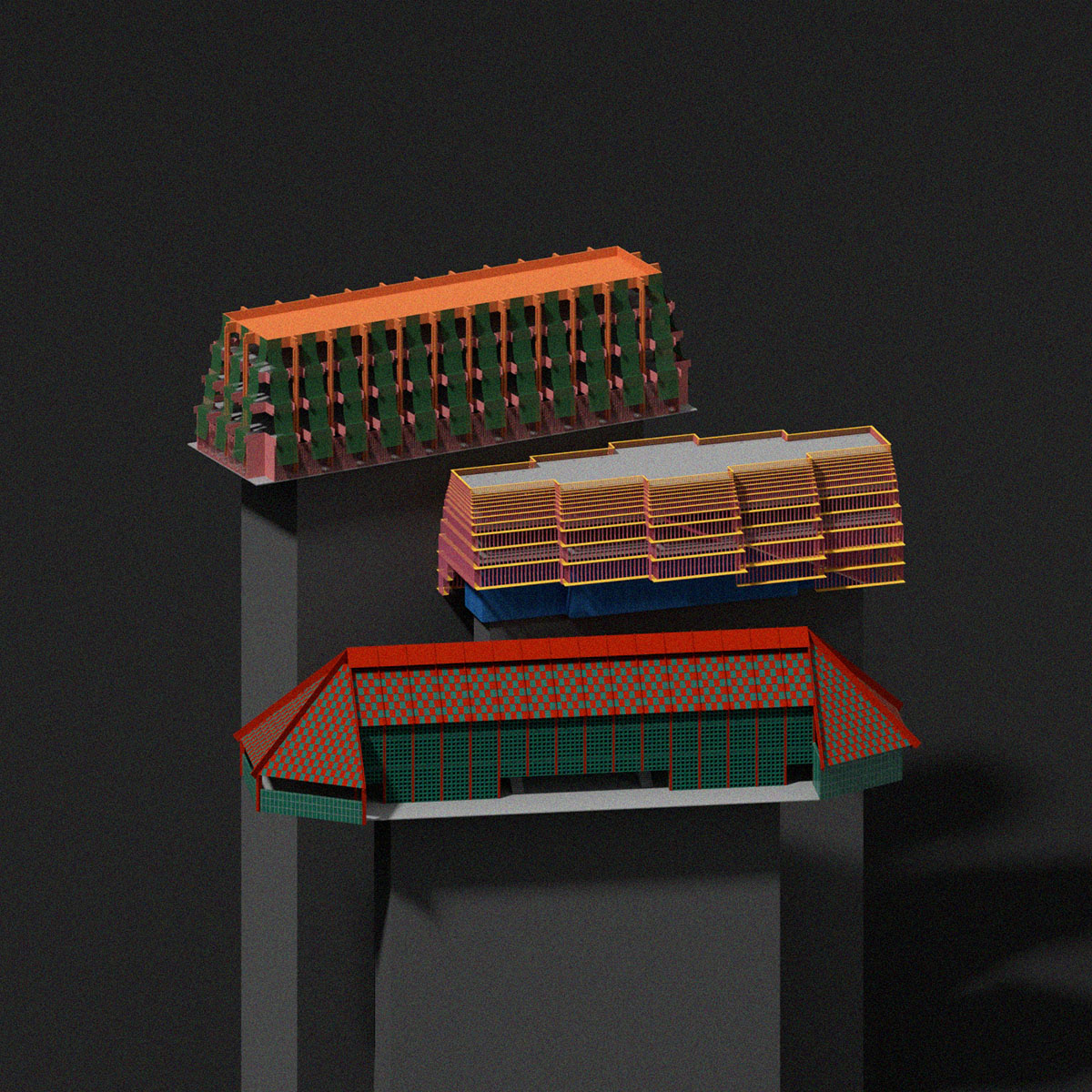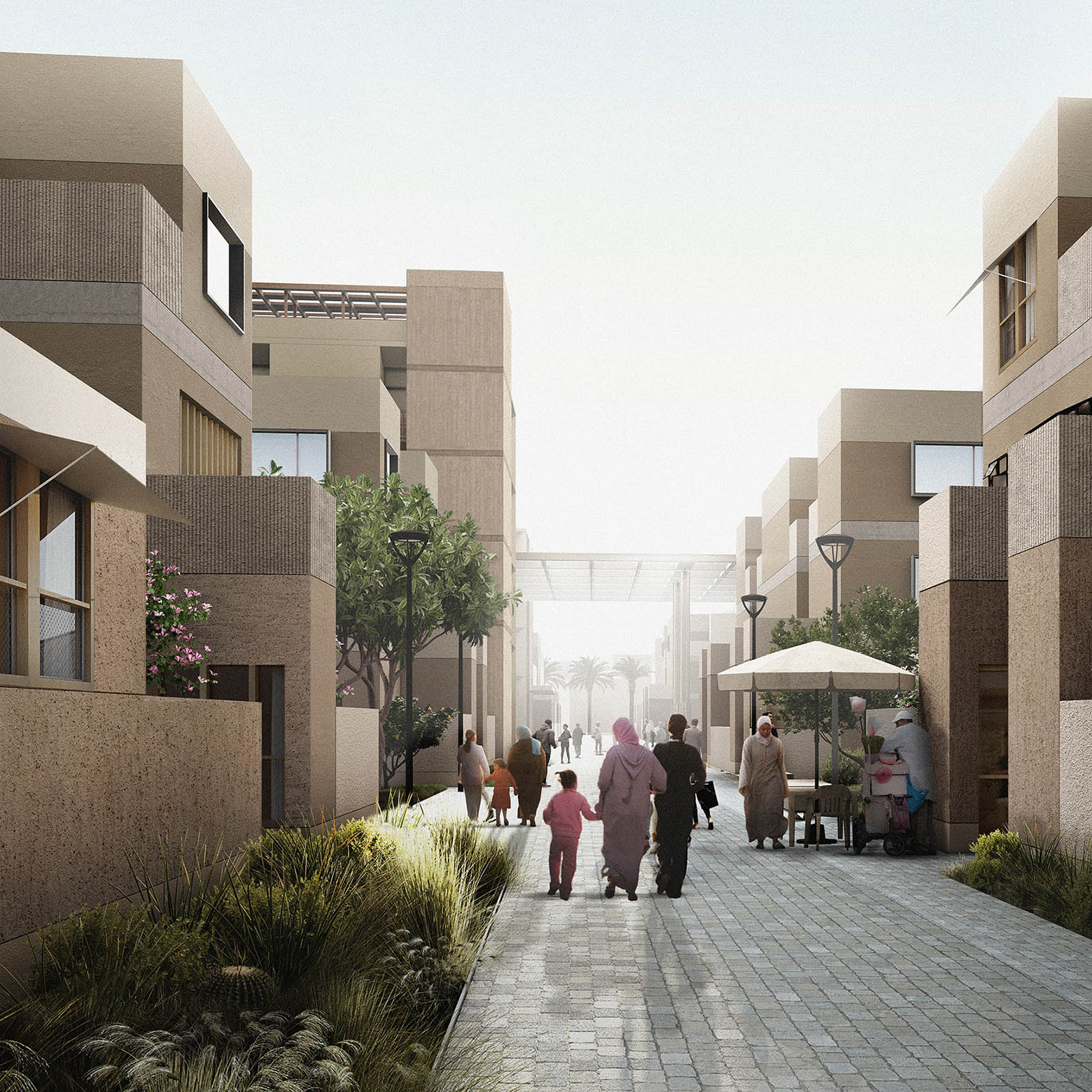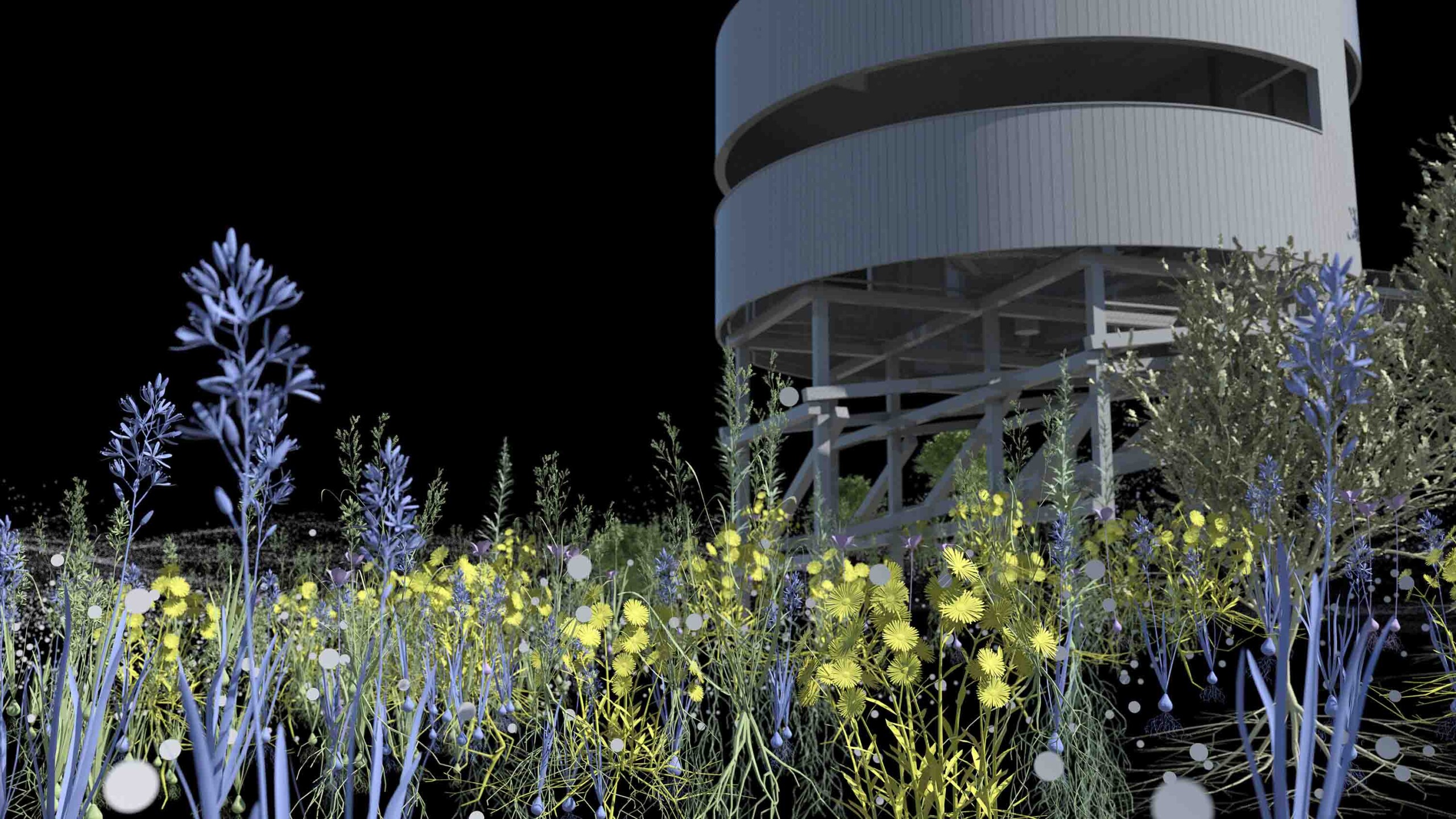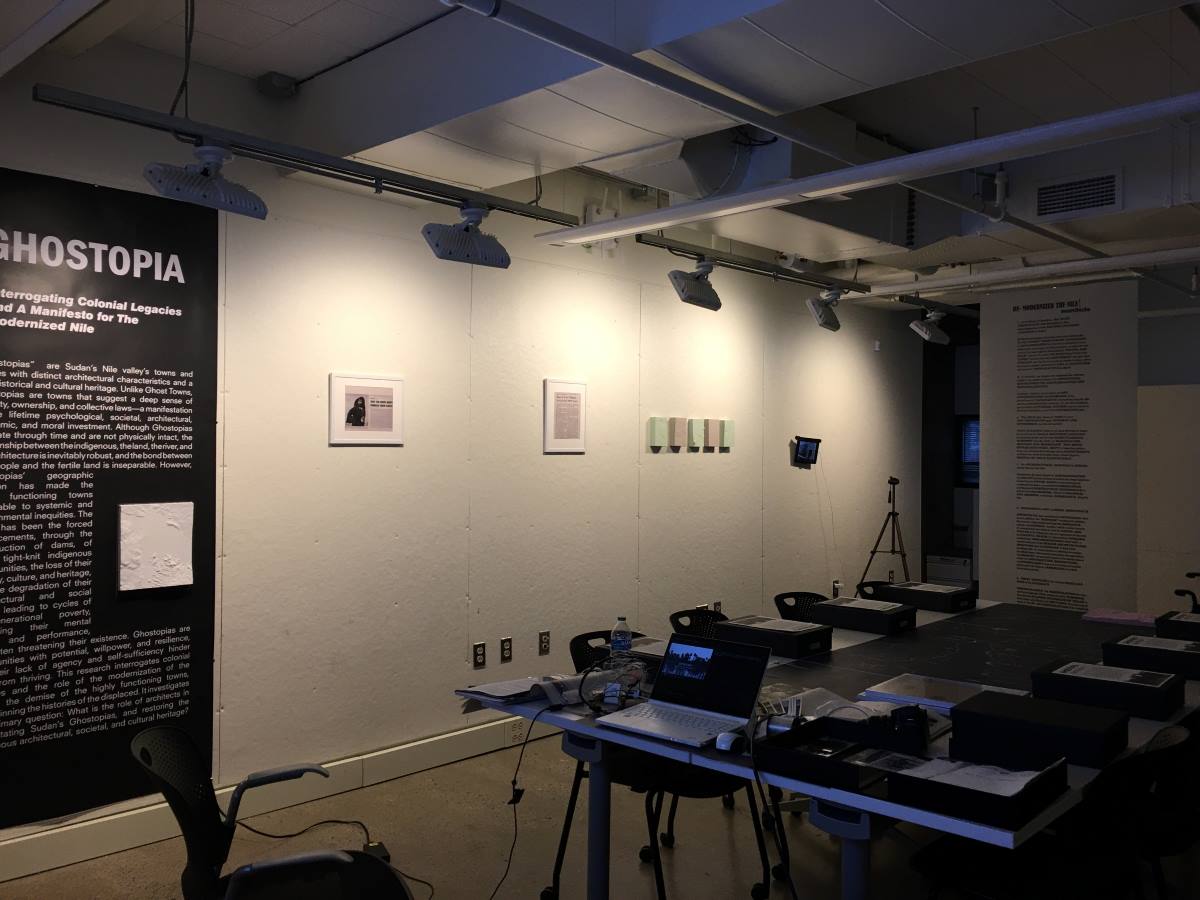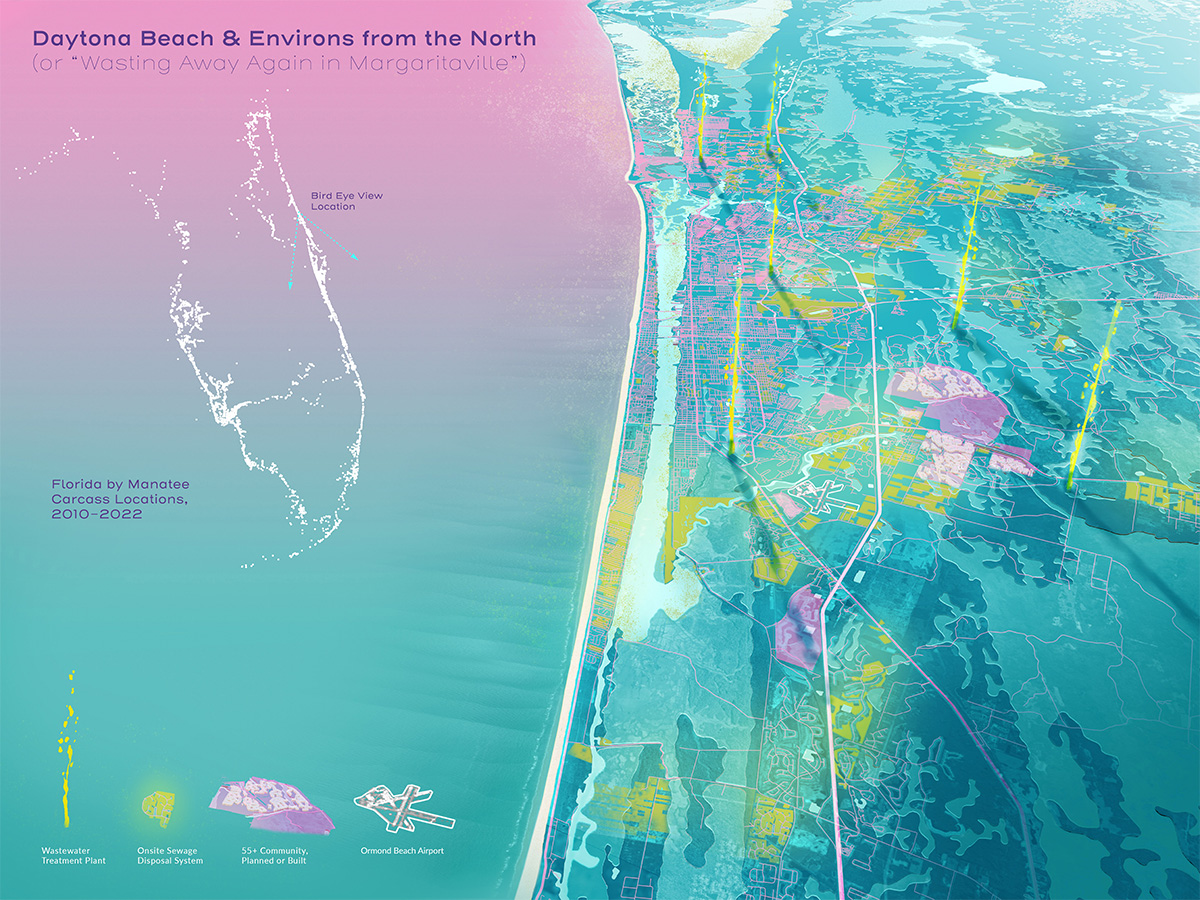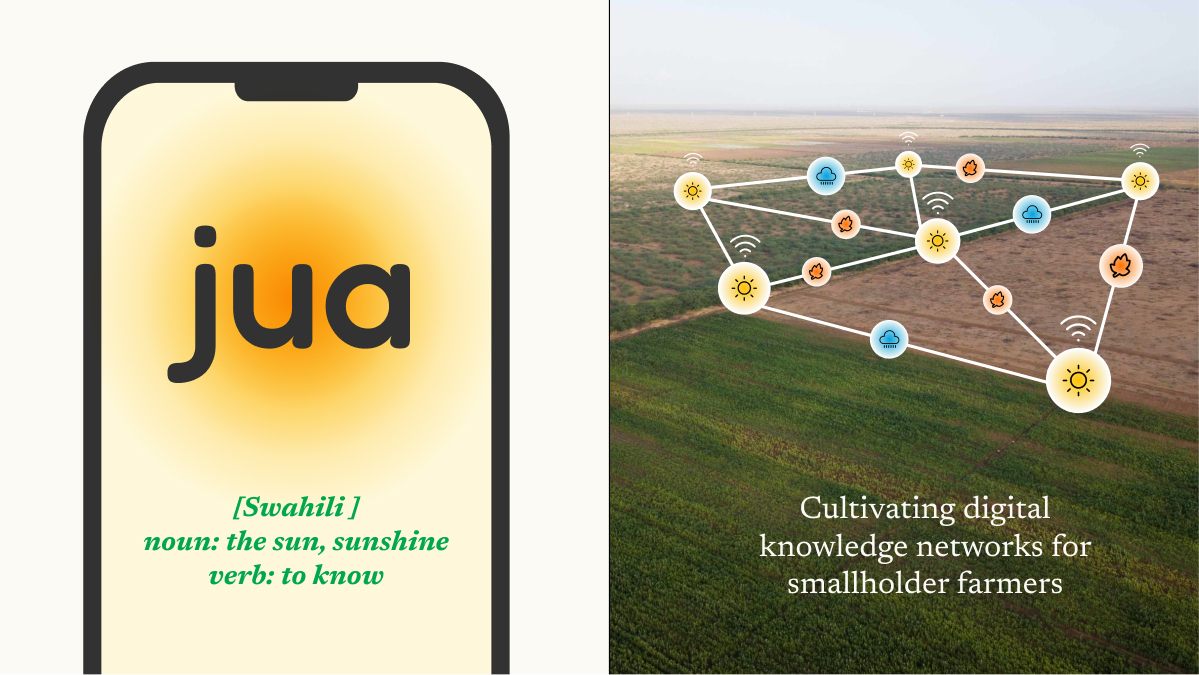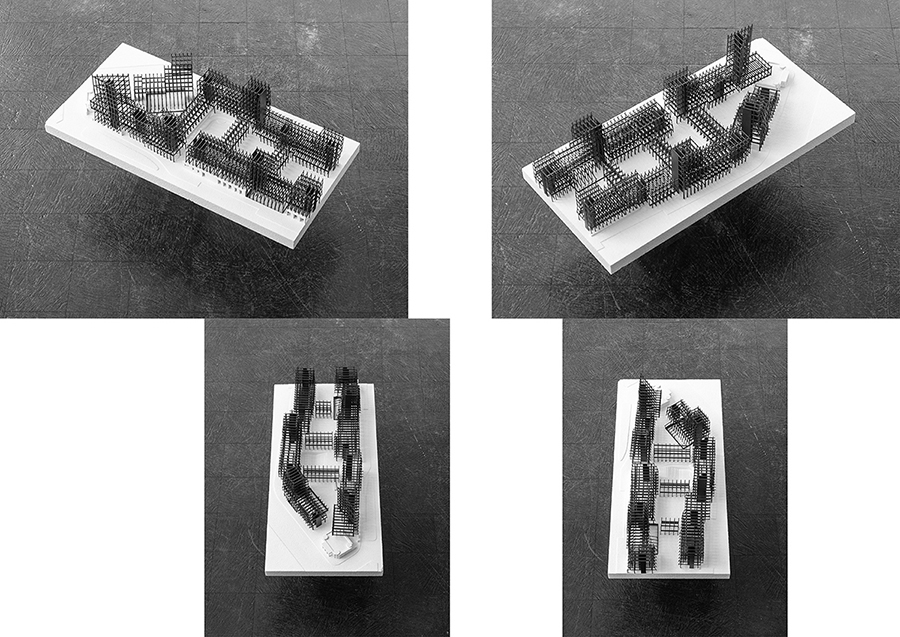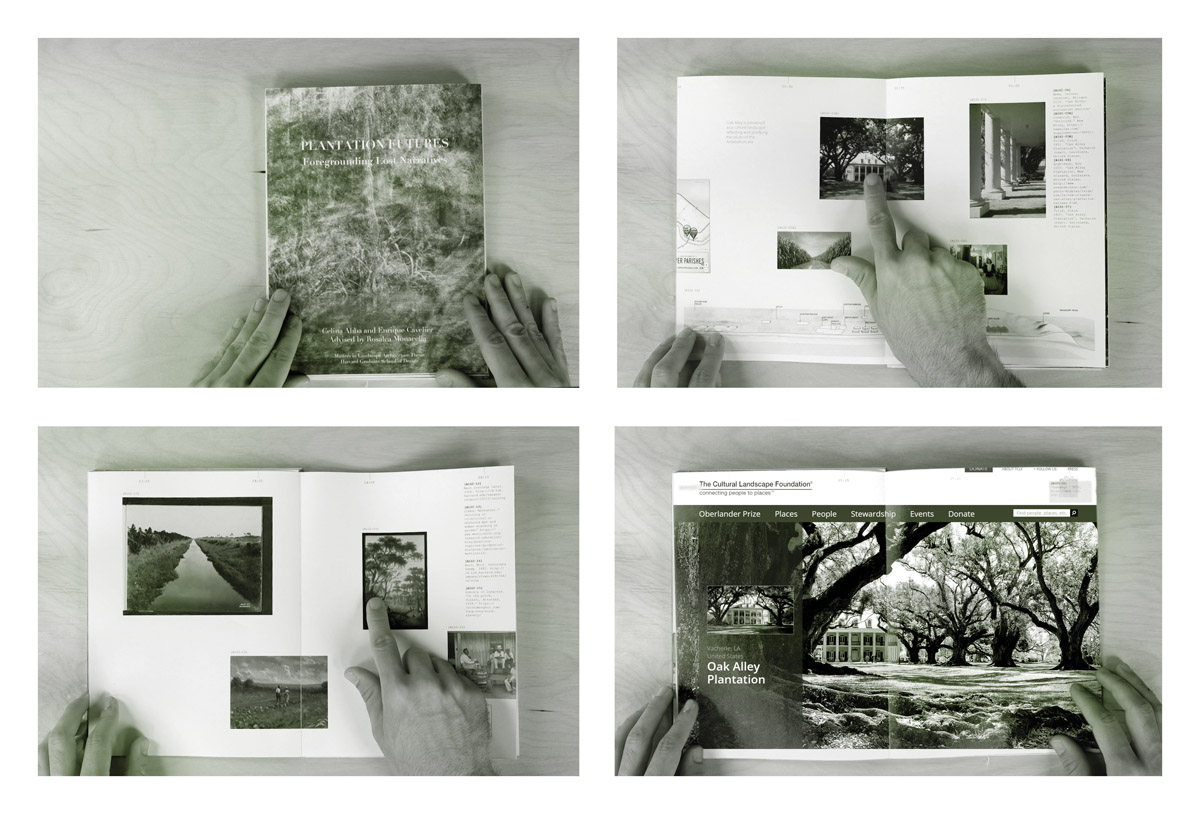Entrepreneurship and the Built Environment
How do you transition from a concept and idea into a built reality? How to initiate a new venture and ensure its success in today’s city? How do you balance financial risk and reward with design and purpose?
This course equips students with a deeper comprehension of the dynamics and complexities involved in the design and creation of new ventures related to the built environment – mostly housing and real estate projects but not limited to them, as real estate is only a subset of the potential ventures dealing with the built environment.
By learning to think like a real estate developer – understanding their interests, incentives, and concerns that drive their decisions – students will enhance their ability to communicate, negotiate, and design projects that ultimately see fruition. Developers and investors often shape urban development decisions. While developers typically select the designer and influence the design, it's not always for the best. As with any venture, different metrics influence the decision of whether a project materializes.
This course will explore various frameworks and methodologies that guide a leader's journey from conception to realization, navigating through physical, market, financial, and stakeholder constraints. We will apply these frameworks to multifamily housing typologies placed in various contexts to explore what it means to reach for different goals. To understand the creative process of development, we will utilize real case studies of adaptive reuse and social housing projects, primarily located in Latin America and Europe.
We will study certain components of a business plan, not as a finalized product but as a continually evolving prototype used for communication, negotiation, and trust-building to secure support to materialize a vision. Students will design and construct simplified economic models to comprehend the risks and rewards associated with a project. They will learn to discuss financial tradeoffs in conjunction with design dilemmas, under the premise that we always operate within the bounds of limited resources and varying constraints.
The first day of GSD classes, Tuesday, September 5th, is held as a MONDAY schedule. As this course meets only on Tuesdays, the first meeting of this course will be on Tuesday, September 12th. It will meet regularly thereafter.
Our History is our Resource: Historic Narrative as Urban Planning Strategy in Chicago’s Pullman Neighborhood
Michael Zajakowski Uhll (MUP ’23)
How do site and neighborhood history potentially inform material neighborhood development in the present? This investigation focused on Pullman, a neighborhood on the south side of Chicago that has a long and storied history of industry and labor activism. More recently, in the last few decades, the neighborhood has been held up as an example of equitable area development throughout the city and country. Through a comprehensive literature and data analysis and interviews with 23 area stakeholders, this thesis sought to determine whether Pullman’s history and historic narrative contributed to these patterns of development in the present.
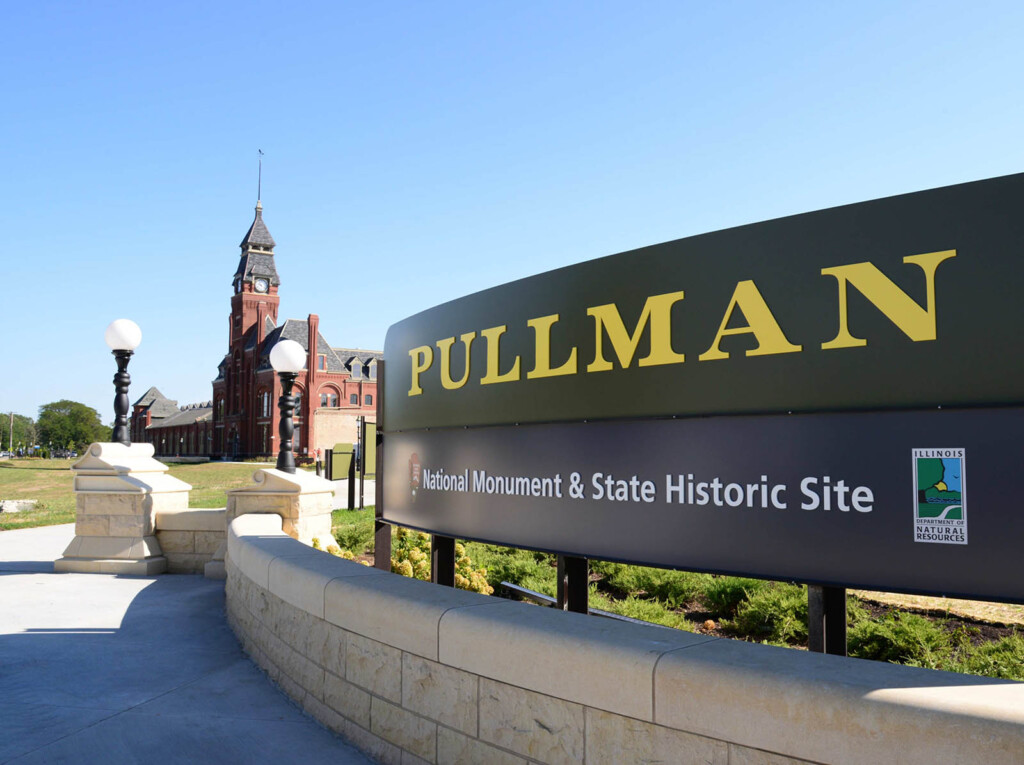
The findings indicate that, while Pullman may be an exceptional case in many ways, the historic narrative of the place itself is perhaps less important than the way the community chooses to interact with and institutionalize its own history. In Pullman, neighborhood history was developmentally relevant in five broad categories: history as informing community activism, institutionalization of history across diverse stakeholder groups (community organizations, residents, and businesses), history as a community identity, history as informing design decisions and the preservation of naturally occurring affordable housing, and history as “specter.” These findings are important for the field of urban planning because they illuminate potential ways to leverage and institutionalize site history as a planning strategy in the present, and the Pullman example offers some replicable strategies for other urban neighborhoods.
An Intrinsic Model for a Non-Neutral Plural National School
Jacqueline Wong (MArch I ’23)
When Malaysia gained independence from the British in 1957, it took on a national architectural identity that was rooted in the language and neutrality of tropical modernism, which was deemed appropriate for the multiethnic Malaysian society. At the turn of the century, the government of Malaysia built a new capital city, Putrajaya: a singular ethnocentric construction, modeled after architectural forms of Arab nations, that elevates Malay-Muslim identity above others in the plural nation. As opposed to the homogeneous, imposed ethnocentrism of Putrajaya, the former capital city of Kuala Lumpur embodies a hybridized, heterogeneous accumulation of multiple identities and differences. If Putrajaya represents an extrinsic model that outwardly exhibits a Malay-Muslim identity by reproducing the architectural forms of Arab nations and turning them into consumable artifacts, Kuala Lumpur represents an intrinsic model of a contested city where confrontations and accumulation of differences produce new hybridized conditions in a constant state of flux.
In its search for a national identity, the Malaysian state has oscillated between two extremes: a singular ethnocentric iconography on the one hand and a flattening neutral modernism on the other. This thesis asserts the relevance of iconography for an architectural identity in the context of a plural society. It draws on the found conditions of Kuala Lumpur to propose the intrinsic model as a technique which calls upon culturally diverse referents to produce an inclusive and plural national architectural identity. This technique is investigated against the program of the Malaysian national school: a pervasive and relentlessly banal modernist typology that serves an ethnically diverse populace but is neutralized by prescriptive government pre-approved plans and generic facades. This thesis proposes an intrinsic model for a non-neutral, plural national school.
Dwellings, Paths, Places: Configurative Habitat in Casablanca, Morocco
Saad Boujane (MAUD ’23)
The Modernist enterprise in Casablanca resulted in unique urban and architectural interventions in a quasi-forgotten city. In particular, distinct typo-morphologies such as Michel Ecochard’s Carrières Centrales housing development have been in a constant state of flux, thereby transforming the urban fabric, its architecture, and interiors in rather ad-hoc ways. Responding to the ways in which such typo-morphologies have changed over the decades, this thesis operates on Ecochard’s original proposal to speculate on how a modernist housing development could allow for growth and change in such a way that retains the original typological features (e.g: courtyards, streets), but also remains relevant to Moroccan spatial traditions. The goals of the thesis seek to determine the possible urban design strategies that would allow for configurative habitat in this particular context, to determine the appropriate density to support a dynamic urban environment, to position this site amongst many others across the city that suffer from similar typo-morphological shortcomings, and to recognize them as imperative constituents in the development of urban design between North Africa and Europe.
Uncommon Knowledge: Practices and Protocols for Environmental Information
Sonia Sobrino Ralston (MLA I AP ’23)
The databases that landscape architects rely on to design future-oriented infrastructure—the SHP files and CSVs that describe a site’s climate, plants, and soils—often involve inadvertently appeal to extractive forms of knowledge production and storage. What if we were to design information infrastructures, both physical and digital, that are premised on collective ownership as opposed to existing systems that privatize, accumulate, and collect? This thesis, Uncommon Knowledge, responds to the contemporary environmental information economy at the site of Google’s first hyperscale data center in water stressed The Dalles, Oregon. On the banks of the polluted Columbia River straddling Washington and Oregon, data is expanded into the development of a physical landscape: hardware to hold information is paired with plant wetware to engage the designed landscape as a form of sensor and data repository. Plants, as opposed to backdrops in the landscape, are a central component of a collectively-managed informational system. In a multimedia installation involving video collapsing territorial LIDAR datasets and the stamen and stems of flowers, real plants and Arduino sensors, the clash of resolution between plants and GIS aimed to reveal the distance between material and immaterial in our understanding of environmental data. By deepening the connection between people, their environments, and information, the landscape stokes political agency and action in at-risk watersheds through uncommon models of knowledge production.
Ghostopia: Interrogating Colonial Legacies and A Manifesto for The Modernized Nile
Alaa Suliman Eltayeb Mohamed Hamid (MDes ’23)
“Ghostopias” are towns and villages in Sudan’s Nile Valley which have distinct architectural characteristics and a vast historical and cultural heritage. Unlike Ghost Towns, Ghostopias are towns that suggest a deep sense of morality, ownership, and collective laws—a manifestation of the lifetime psychological, societal, architectural, economic, and moral investment. Although Ghostopias fluctuate through time and are not physically intact, the relationship between the indigenous, the land, the river, and the architecture is inevitably robust, and the bond between the people and the fertile land is inseparable. However, their geographic location has made these highly functioning towns vulnerable to systemic and environmental inequities. The result has been the forced displacements—through the construction of dams—of these tight-knit indigenous communities, the loss of their identity, culture, and heritage, and the degradation of their architectural and social fabric, leading to cycles of intergenerational poverty, impacting their mental health and performance, and often threatening their existence. Ghostopias are communities with potential, willpower, and resilience, but their lack of agency and self-sufficiency hinder them from thriving. This research interrogates colonial legacies and the role of the modernization of the Nile in the demise of the highly functioning towns, underpinning the histories of the displaced. It investigates one primary question:
What is the role of architects in resuscitating Sudan’s Ghostopias, and restoring the indigenous architectural, societal, and cultural heritage?
Manatees and Margaritas: Toward a Strange New Paradise
Kevin Robishaw (MLA I ’23)
Florida manatees gather in the warm water discharged from power plants, which they rely on during cold winters. The “55 and better” also seek warmth – and a life of leisure – at the state’s booming “active adult” communities. As human populations increase, human waste leaches into the lagoon and seagrass dies. Manatees starve in record numbers and are fed romaine lettuce in a last-ditch effort to keep them alive.
This project probes the strange ecologies of Eden in the Anthropocene – of romaine lettuce and power plants, manatees and margaritas. It finds, in landscapes of paradise, spaces where one can love nature, while killing it at the same time, where the “obscene” realities of the body – waste, aging, death – are concealed outside the figurative garden walls – to deleterious effects. This thesis proposes new visions of paradise for a world where this separation can no longer stand, where no ‘elsewhere’ remains and entanglement is unavoidable. A series of gardens, sited at Latitude Margaritaville 55+ Community, the wastewater treatment plant which receives its sewage, and the community’s beach club and along the shuttle route and waterways that connect them, serve as prototypes for a strange new Florida paradise. Between human composting, the conversion of human waste to heated water, and the replenishment of beach sand using crushed and smoothed glass from beer bottles, the obscene enters – and eventually becomes – the garden. New forms of coexistence – between the retiree and manatee, the human and the nonhuman – emerge.
Jua: Cultivating Digital Knowledge Networks for Smallholder Farmers
Rebecca Brand (MDE ’23) and Caroline Fong (MDE ’23)
Global food demand is expected to double by 2050. As climate change persists, an additional 183 million people are predicted to face food insecurity and malnutrition. In sub-Saharan Africa, 47 million smallholder farmers cultivate 25% of the world’s arable land, but only produce 10% of its agricultural output. Increasing these farmers’ productivity will be a major driver of growth and serve as an effective measure towards reducing poverty and hunger.
To address this productivity gap, Jua introduces a multi-sided platform that cultivates digital knowledge networks for smallholder farmers. Its core features – Jua Communities and Jua Insights – leverage conversation intelligence to connect farmers to each other and to agricultural services and markets. Jua Communities are customized WhatsApp groups that facilitate information exchange between farmers and provide relevant agronomist advice. The de-identified, aggregated data from these Communities populate the Jua Insights portal, which targets agricultural service providers, NGOs, and government officials. Jua Insights allows these stakeholders to see real-time data on what farmers are talking about at a local level, increasing their effectiveness and impact and generating a more equitable agriculture ecosystem. Our team validated initial demand for these tools through extensive participatory research and user testing on the ground in Kenya. We believe that by leveraging social bonds and rapid mobile phone adoption, Jua can redesign the agricultural value chain to empower and uplift smallholder farmers in sub-Saharan Africa and across the world.
Boundaries of Everyday: walls to voids, voids to solids, solids to walls
Deok Kyu Chung (MArch II ’23)
The project explores the layered histories and memories encompassed by boundaries, challenging their conventional perception as rigid separators. Boundaries constantly shape our daily lives, whether on the scale of a city or a single room. Yet, our understanding often remains superficial, ignoring the nuances of transitional spaces or thresholds.
Situated in Milan, Italy, the site presents a complex interplay of overlapping boundaries, both tangible and intangible. It illustrates how neighborhoods, infrastructure, movement, developments, and historical demarcations—like the vestiges of the Spanish Wall—contribute to the city’s dynamism.
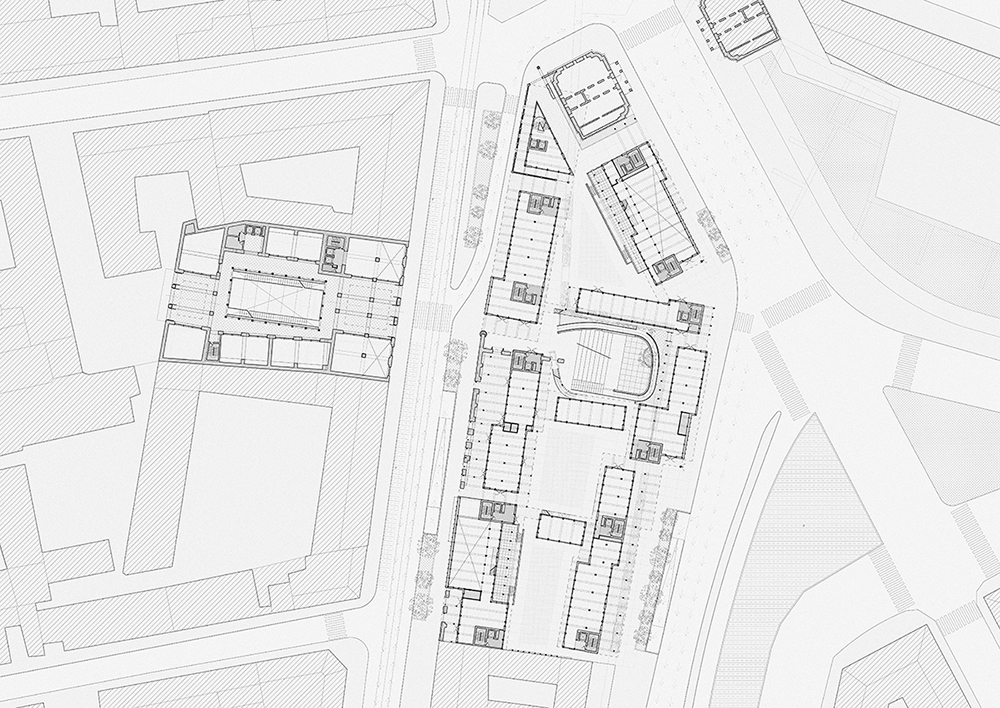
Building upon this backdrop, the project breathes life into historical fragments. Specific architectural elements such as columns, beams, facades, and stairs are used to instigate a conversation between old and new in the process of stacking, offsetting, and overlaying. Here, it’s not merely about designing transitional spaces; it’s about creating a living tapestry where past and present continually interact, fostering the emergence of new possibilities.
The inherent adaptability of boundaries, ever evolving to meet contextual needs, stirs curiosity and encourages exploration. Regardless of physical attributes or size, boundaries induce intrigue, distorting reality and converting the intervening space into a subject of contemplation. Within this intricate dance of boundaries, ordinary elements converge to create unique, unveiling hidden scenarios and inspiring the definition and exploration of unchartered spaces.
Plantation Futures: Foregrounding Lost Narratives
Celina Abba (MLA I AP ’23) and Enrique Cavelier (MLA I AP ’23)
Oak Alley Plantation, located in Louisiana, is the most famous and visited plantation in the United States. Today the plantation is preserved as a cultural landscape reflecting and glorifying the values of the Antebellum era. What is absent at Oak Alley and all the plantations upon which the United States was formed is the recognition of the forged Black landscapes used for refuge, joy, and resistance: the swamp, the ditch, and the plot.
The plantation was a complex of white supremacy that linked the exploitation of racialized bodies and non-human agents to fertile lands and commodities. These landscapes emerged as an economic and political model based on dislocated forced labor, intensive land exploitation, and global commerce supported by land dispossession, labor extraction, and racialized violence.
The thesis questions the concept and practices of heritage in the profession of landscape architecture as it is embedded in the colonial imaginary and its racial legacies. Moments for accountability and restoration are conceived, such as the Citizen Assembly, which holds industry and systems of dispossession to account through new forms of democratic processes and landscape-based evidence collection. Black ecologies emerge through layering archival narratives, poetry, and literature, foregrounding lost narratives within the plantation. These narratives envision radically different futures, where interspecies kinship and empathy surface as new ecologies that point to new Black futurities.
