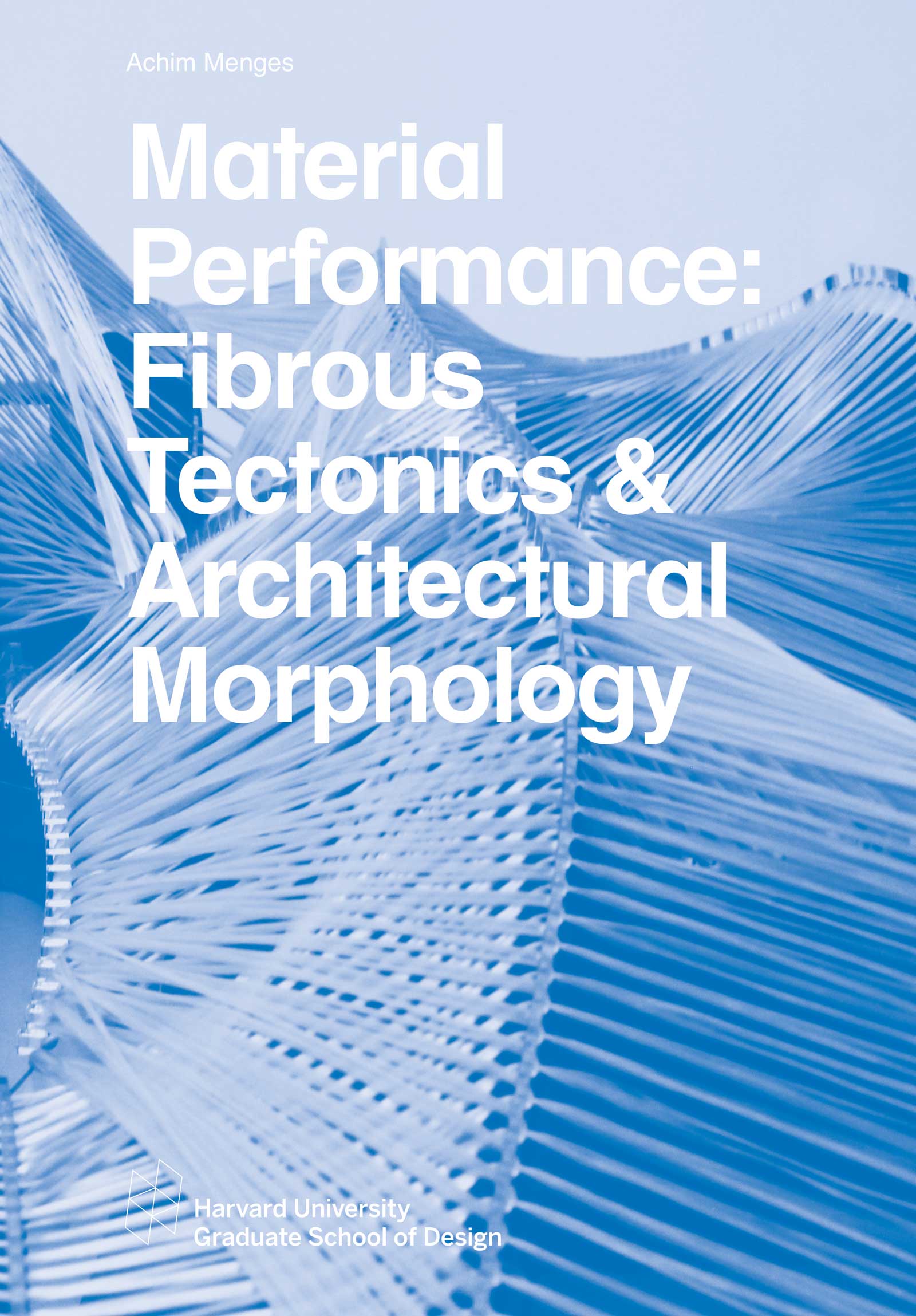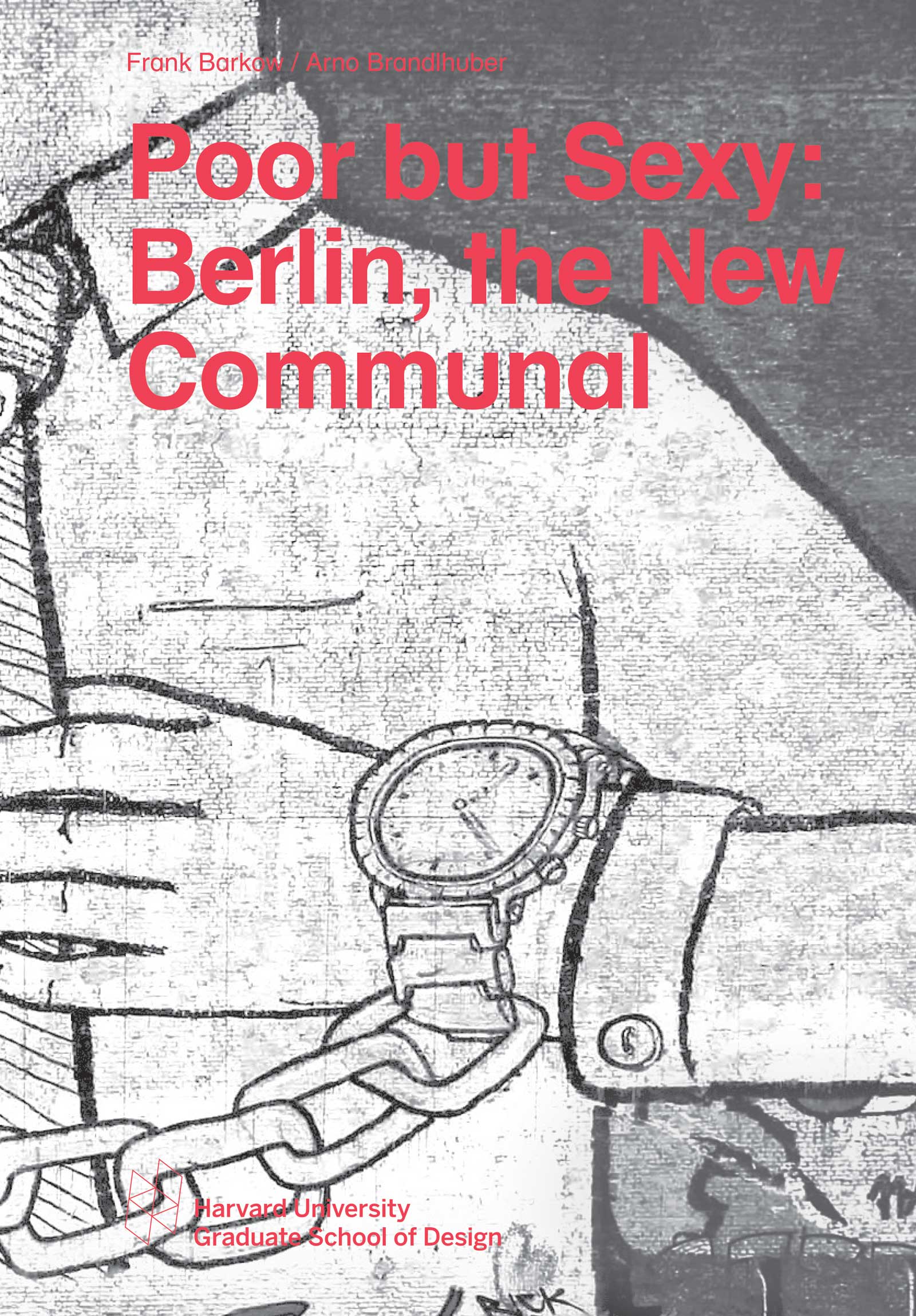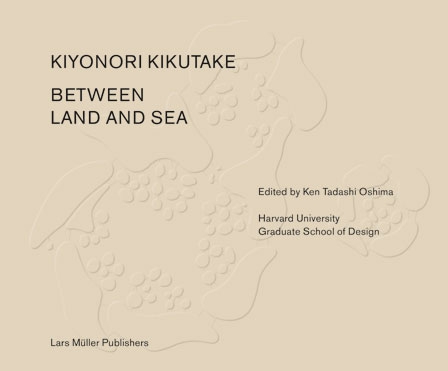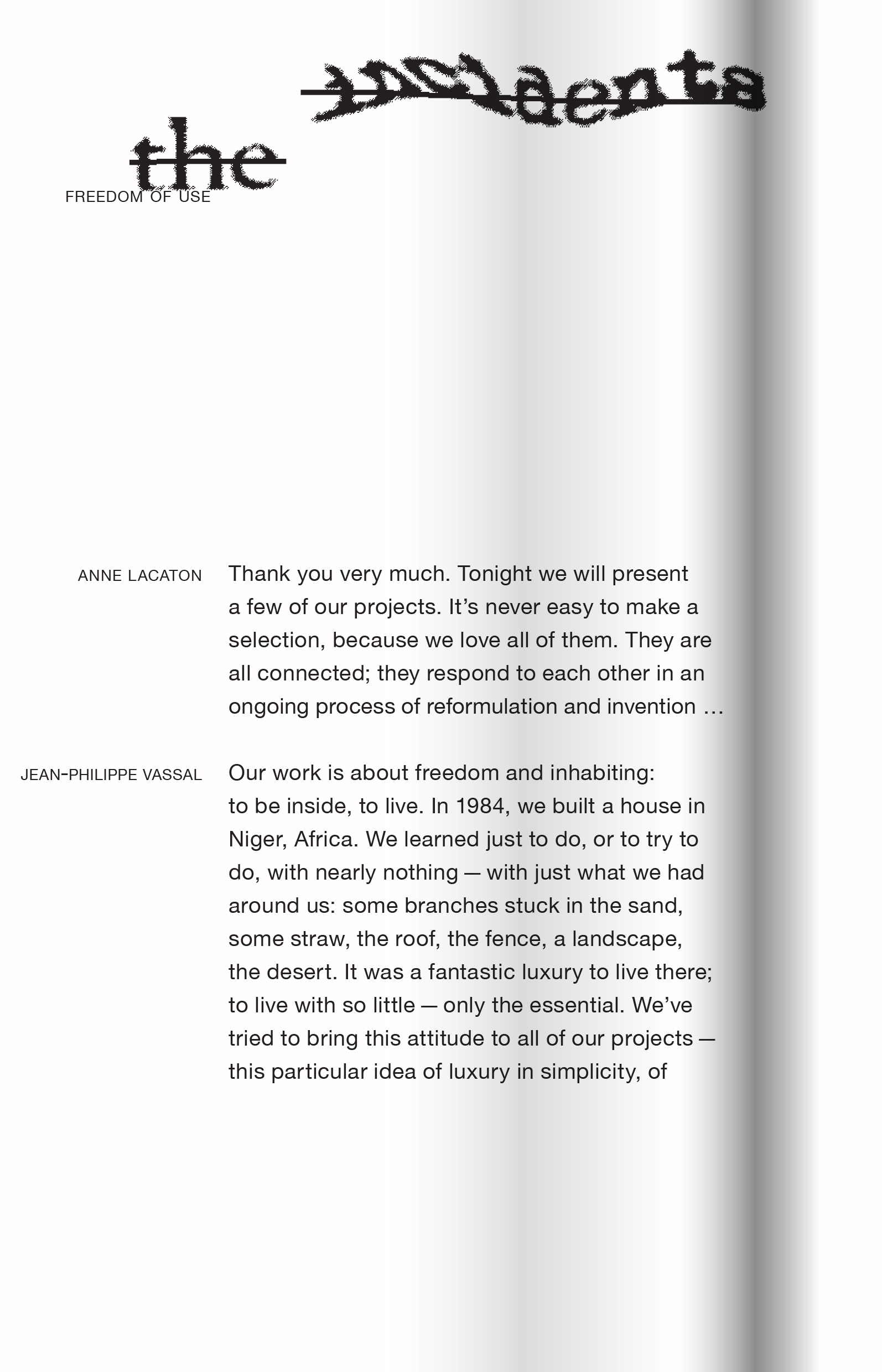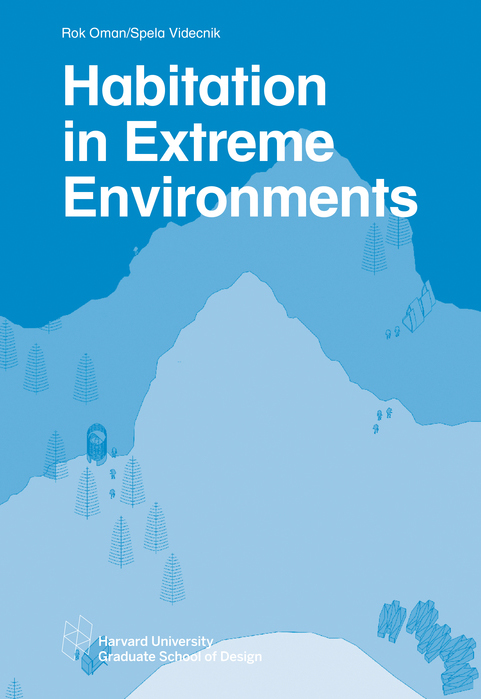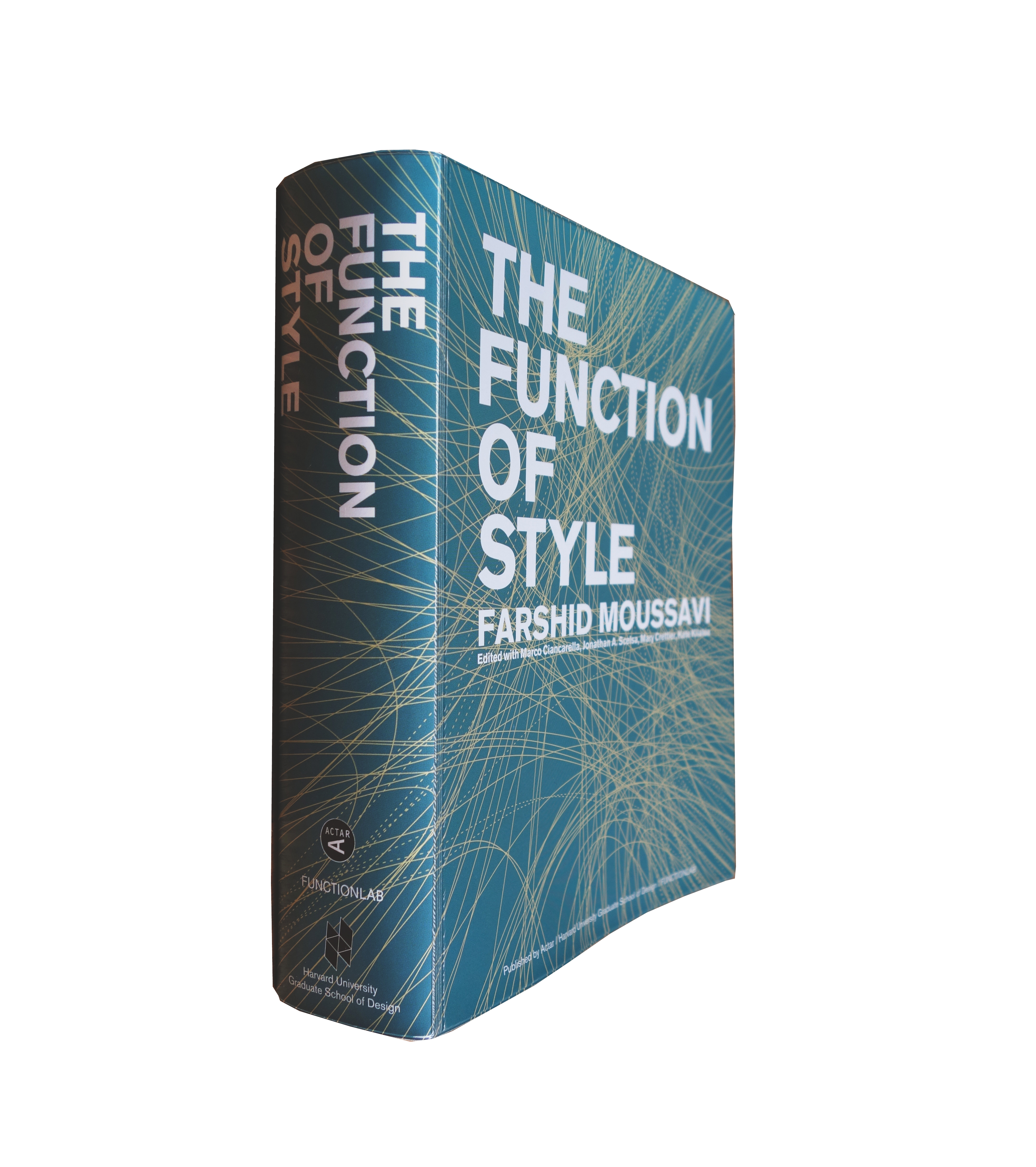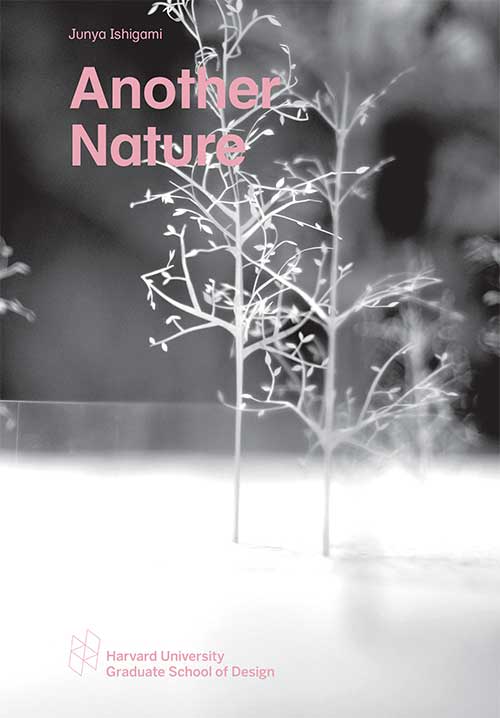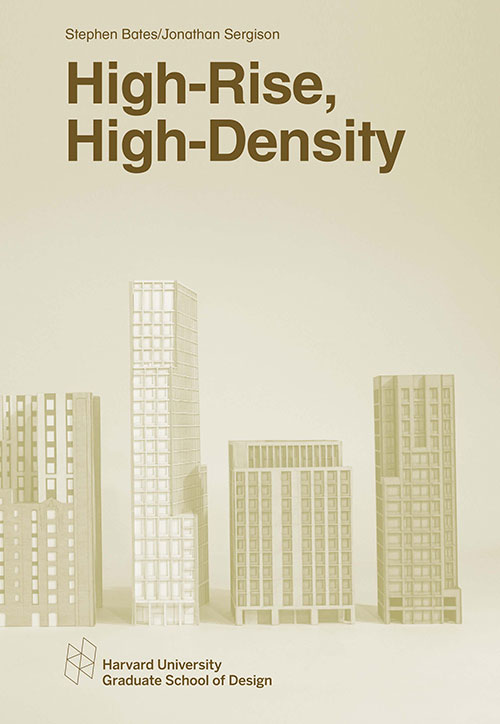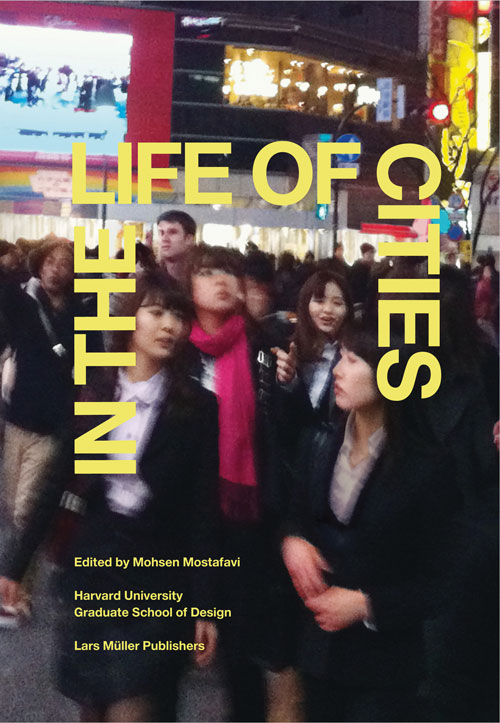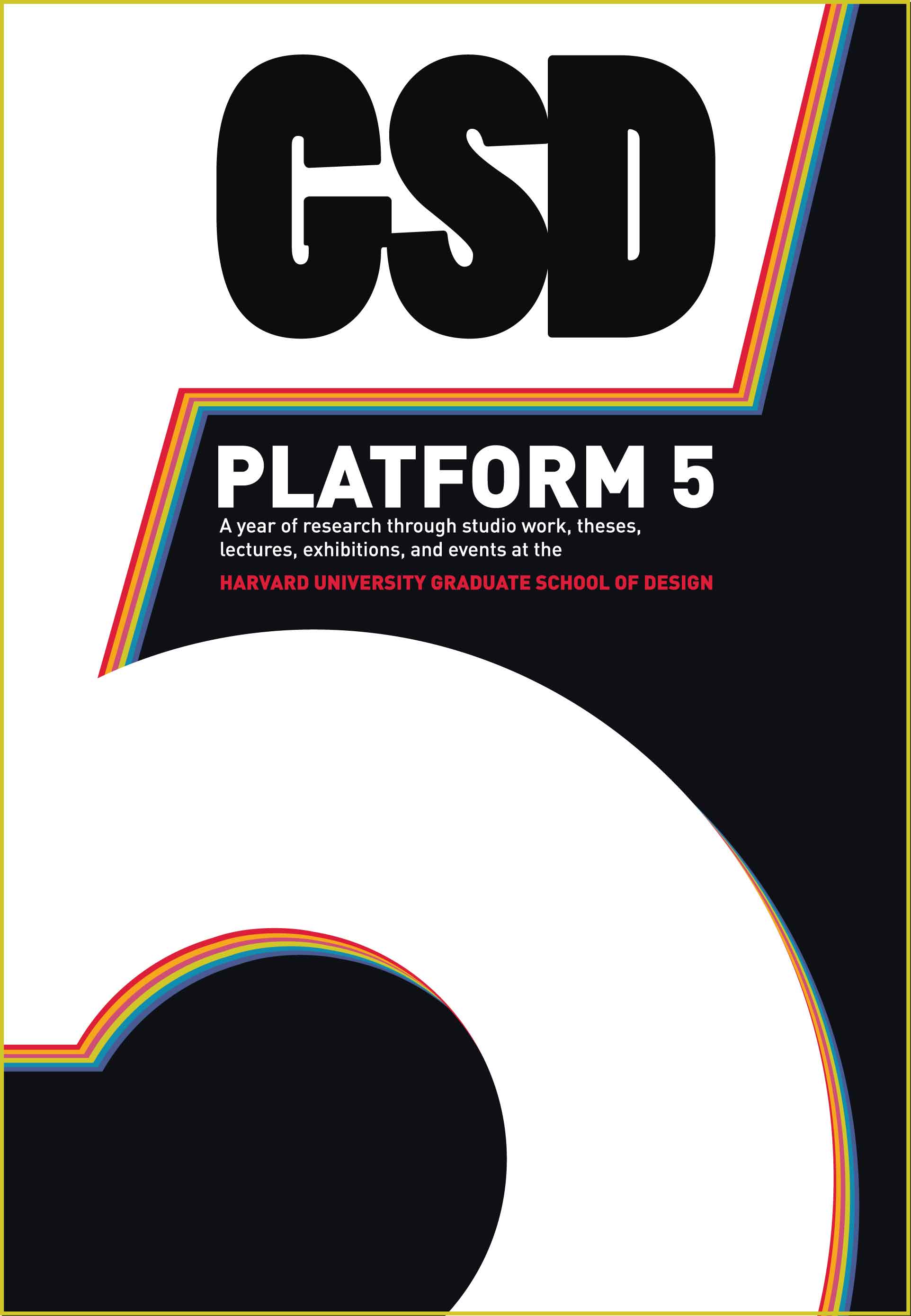Material Performance: Fibrous Tectonics & Architectural Morphology
In biology, most load-bearing structures are fibrous systems. These natural composites share their fundamental characteristics with manmade composites such as glass- or carbon-fiber-reinforced plastics. But in contrast to the biological systems and their astounding morphological differentiation, technical fiber composites are usually considered to be amorphic—that is, intrinsically formless and thus dependent on external formwork. This studio challenged this conception with the aim to reveal the “morphic” character of fibrous systems and discover their inherent material gestalt. Material Performance: Fibrous Tectonics & Architectural Morphology is a Studio Report from the Fall 2015 semester at the Harvard University Graduate School of Design. Edited by Achim Menges Designed by Zak Jensen & Laura Grey Softcover, 144 pages, 17 x 24.5 cm ISBN 978-1-934510-57-5 Available for purchase from the Frances Loeb Library and Amazon.Poor but Sexy: Berlin, the New Communal
What new forms for communal dwelling challenge the status quo in a growing city that until recently has been shrinking? How do you add density in a proactive way, understanding current legislation not as an obstacle but as a design tool? These collective student proposals offer provocative solutions to how we live and work in one of the most compelling emerging cities in the world: Berlin. Poor but Sexy: Berlin, the New Communal is a Studio Report from the Spring 2016 semester at the Harvard University Graduate School of Design. Edited by Frank Barkow & Arno Brandlhuber Designed by Zak Jensen & Laura Grey Softcover, ca. 150 pages, 17 x 24.5 cm ISBN 978-1-934510-55-1 Available for purchase from the Frances Loeb Library and Amazon.com.Kiyonori Kikutake: Between Land and Sea
Edited by Ken Tadashi Oshima For more than half a century, visionary architect Kiyonori Kikutake (1928-2011) pursued Metabolic architecture, embracing forces of renewal, recycling, and transformation. This volume, the first comprehensive assessment of Kikutake in the English language, highlights his lifelong creation of a constantly evolving platform for living, floating above land and sea through pivotal works including the Sky House, Hotel Tokoen, the Izumo Administration Building, and the urban scale of his ongoing Marine/Ocean City project, spanning from the late 1950s to today. Abundantly illustrated with archival drawings, period and contemporary photographs, this volume provides compelling perspectives on the practices, discourses, and production contexts of Kikutake’s work as well as the architecture and urbanism of postwar Japan. Critical essays and analysis feature Kikutake’s own writings, perspectives of disciples including Toyo Ito and new scholarship that situates Kikutake within an international context and as a vital inspiration for Japanese architectural practice today. hardcover 24.9 x 20.57 cm 208 pages ca. 200 images, 2016 ISBN 978-3-03778-432-7 $50.00 Published by the Harvard University Graduate School of Design in conjunction with Lars Müller Publishers.Freedom of Use
Anne Lacaton and Jean-Philippe Vassal are known for an architecture that privileges inhabitants’ freedom and pleasure through generous, open designs. Speaking directly and emphatically to the audience, the architects opened their 2015 lecture at Harvard University with a manifesto: study and create an inventory of the existing situation; densify without compressing individual space; promote user mobility, access, choice; and most importantly, never demolish. Freedom of Use presents a fluid narrative of Lacaton and Vassal’s oeuvre, articulated through processes of accumulation, addition, and extension. The architects describe built and unbuilt work, from a house in Niger made of little more than branches; to the expansive Nantes School of Architecture; to a public square in Bordeaux where, after months of study, their design solution was: do nothing. Lacaton and Vassal’s principle of doubling space is echoed in the book’s treatment of photography: black-and-white exterior shots that run alongside the text form a dialogue with corresponding full-color photographs of each interior, gathered at the end of the book. Freedom of Use is the second title in the book series The Incidents, based on uncommon events at the Harvard University Graduate School of Design. Lacaton & Vassal is a Paris-based architecture firm founded in 1987 by Anne Lacaton and Jean-Philippe Vassal. The two met at architecture school in Bordeaux, after which Lacaton pursued a degree in urban planning, while Vassal moved to Niger to work as an urban planner. After Vassal returned to France, they formed their practice, which has since grown into an international office with 20 designers. Guided by principles of generosity and economy, Lacaton & Vassal have designed residential, cultural, educational, and commercial buildings, including the Latapie house, Floirac (1993); Café Una, Vienna (2001); the School of Architecture, Nantes (2009); the transformation of Tour Bois-le-Prêtre, Paris (2011); and the Palais de Tokyo, Paris (2012). They both teach internationally, publish widely, and have won numerous awards—including the Grand prix national d’architecture in 2008. Edited by Jennifer Sigler and Leah Whitman-Salkin. Designed by Åbäke. 96 pages, softcover, $14.00 ISBN 978-3-956791-73-4 Co-published by Harvard University Graduate School of Design and Sternberg Press.Habitation in Extreme Environments
Habitation in Extreme Environments was a studio of the Department of Architecture at the Harvard University Graduate School of Design that occurred fall 2014. From the introduction: Extreme climates introduce a design challenge for architects. In a context of harsh environments, it is especially important to design buildings that respond to prevailing conditions—not only as a protective measure but as a benefit for future generations. Given dramatic climate shifts, housing design translates into a matter of immediate life safety for existing populations. In response to these demands, remote settlements in the North must be designed and constructed in accordance with ideas of self-sufficiency and back-up energy systems. Many vernacular building traditions can serve as a reference for designing environments that are holistically sustainable within extreme climatic conditions that challenge comfortable human habitation in the North. This situation requires incisive designs that respond to irregular loading from strong winds, heavy snowfall, avalanches, and extreme cold. These phenomena are often sudden and unpredictable. Risk of severe weather increases the vulnerability of human habitation to the natural surroundings. The dichotomy between vernacular housing traditions and the latest innovation in building technology establishes an interesting terrain for the design of comfortable living environments. Housing, in particular, must achieve levels of self-sufficiency in such environments to decrease dependency on links to external infrastructure networks that can be severed during periods of harsh weather. At the same time, complications in material provision and inaccessible, remote terrain introduce ideas of prefabrication and economy of construction within these challenging contexts. Designing inhabitable environments must therefore respond effectively to scarcity, inaccessibility, and unpredictability with innovation particular to extreme climates. The Harvard University Graduate School of Design sponsored an option studio during the fall of 2014 that dealt with housing in the North. Students questioned and researched traditional European alpine settlements in an attempt to develop new approaches to contemporary architecture within a North American context. Instructors Rok Oman Spela Videcnik Teaching Associate Josh Schecter Students Myrna Ayoub Oliver Bucklin Zheng Cui Frederick Kim Katie MacDonald, Lauren McClellan Michael Meo Erin Pellegrino Nadia Perlepe Elizabeth Pipal Tianhang Ren Xin Su Elizabeth Wu ISBN 978-1-934510-48-3 Available for purchase from the Frances Loeb Library and Amazon.com.The Function of Style
What is the function of style today? If the 1970s were defined by Postmodernism and the 1980s by Deconstruction, how do we characterize the architecture of the 1990s to the present? Some built forms transmit affects of curvilinearity, others of crystallinity; some transmit multiplicity, others unity; some transmit cellularity, others openness; some transmit dematerialization, others weight. Does this immense diversity reflect a lack of common purpose? In this book, acclaimed architect and theorist Farshid Moussavi argues that this diversity should not be mistaken for an eclecticism that is driven by external forces. The Function of Style presents the architectural landscape as an intricate web in which individual buildings are the product of ideas which have been appropriated from other buildings designed for the different activities of everyday life, ideas which are varied to produce singular buildings that are related to one another but also different. This network of connections is illustrated on the cover of this book (and in more detail inside). Moussavi argues that, by embracing everyday life as a raw material, architects can change the conventions of how buildings are assembled, to ground style, and the aesthetic experience of buildings, in the micro-politics of the everyday. The third volume in Moussavi’s ‘Function’ series, The Function of Style provides an updated approach to style which can be used as an invaluable and highly productive tool by architects today. Co-published by Harvard Graduate School of Design and ACTAR. 602 pages ISBN 978-1940291-30-7Another Nature
When considering the “nature” of architecture today, isn’t it problematic to simply define it as an “artifact” or “artificial environment” that is conceived and constructed specifically for people? From such a constrained point of view, we’ll find it impossible to resolve any of the widespread problems that face us. Instead, isn’t it necessary that we consider architecture from a broader perspective? Rather than limiting our understanding of architecture as an environment for people, we need to foster an awareness of contemporary issues that incorporates all aspects of our surroundings. Thinking beyond the scale and implications of the conventional artificial environments that we find in buildings, landscapes, and urban designs, in this studio we considered an expanded notion of architecture that meets the demands of today’s society. Instructor Junya Ishigami Teaching Associate Sky Milner Students Joon Hyuk Choe Yun Fu Jerome Hord Emily Kappes Gunho Kim Quyen Luu Matthew Montry Kevin Murray Patricia Semmler Jiasi Tan Chenyao Tang Yuhui Xu ISBN 978-1-934510-44-5 Available for purchase from the Frances Loeb Library and Amazon.comHigh-Rise, High-Density
This book is the result of the High-Rise, High-Density studio taught by Jonathan Sergison and Stephen Bates, Fall 2013. The studio required that students design a high-rise, multiple-dwelling building in Boston. The exact number of apartments and the introduction of other programmatic elements emerged through the site investigation undertaken by each student in a part of the city selected. Emphasis was placed on the need to consider the atmosphere of the building, how the building is entered from the street and its relationship to the wider city, how a believable and comfortable set of interior spaces is created, how volumes are expressed, and how the facade is composed. John Dunlop Visiting Professors Stephen Bates Jonathan Sergison Teaching Associates Marina Aldrovandi José Ramón Sierra y Gómez de León Students Lauren Bordes Jasper Campshure Evan Cerilli Zheng Cui Olayinka Dosekun Shaoliang Hua Yatian Li Mina Nishio Seungho Park Albert Wang Jie Xie Zhenhuan Xu Bicen YueISBN 978-1-934510-42-1
Available for purchase from the Frances Loeb Library and Amazon.com.