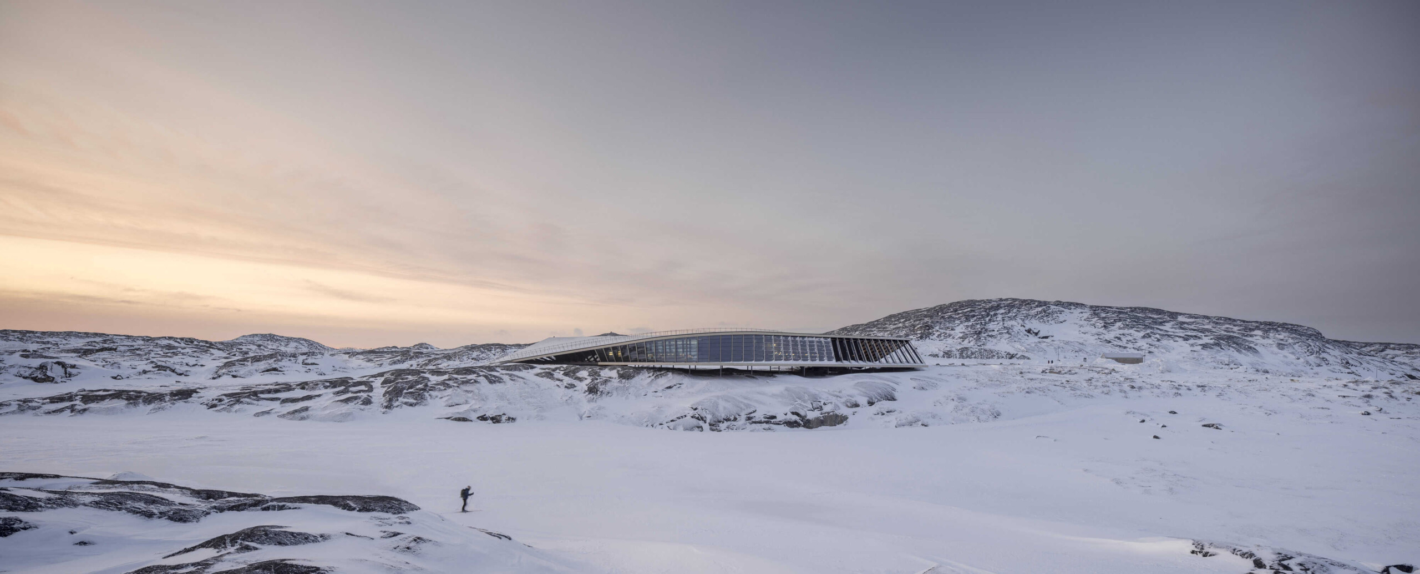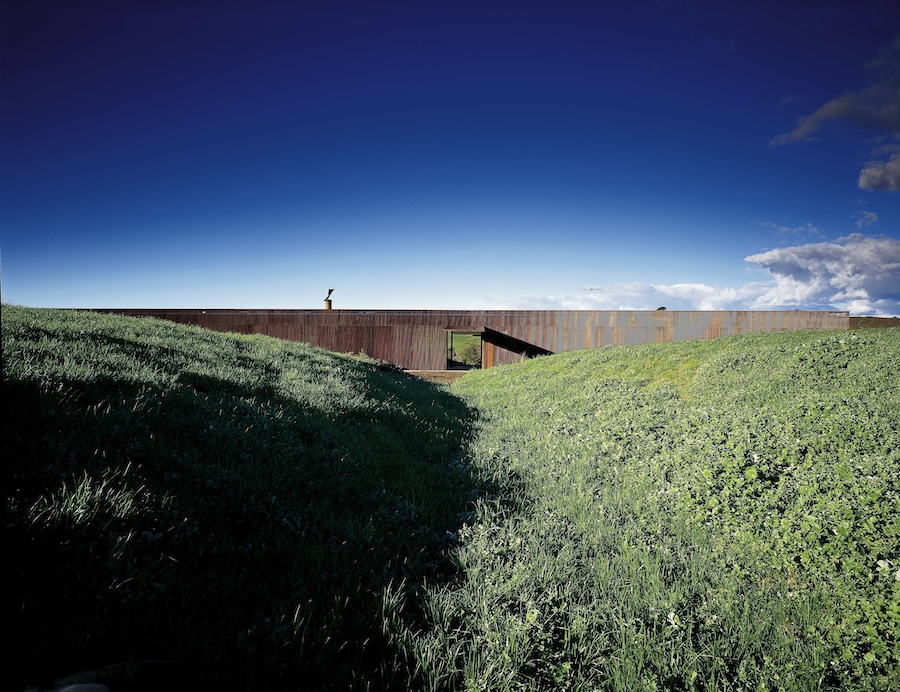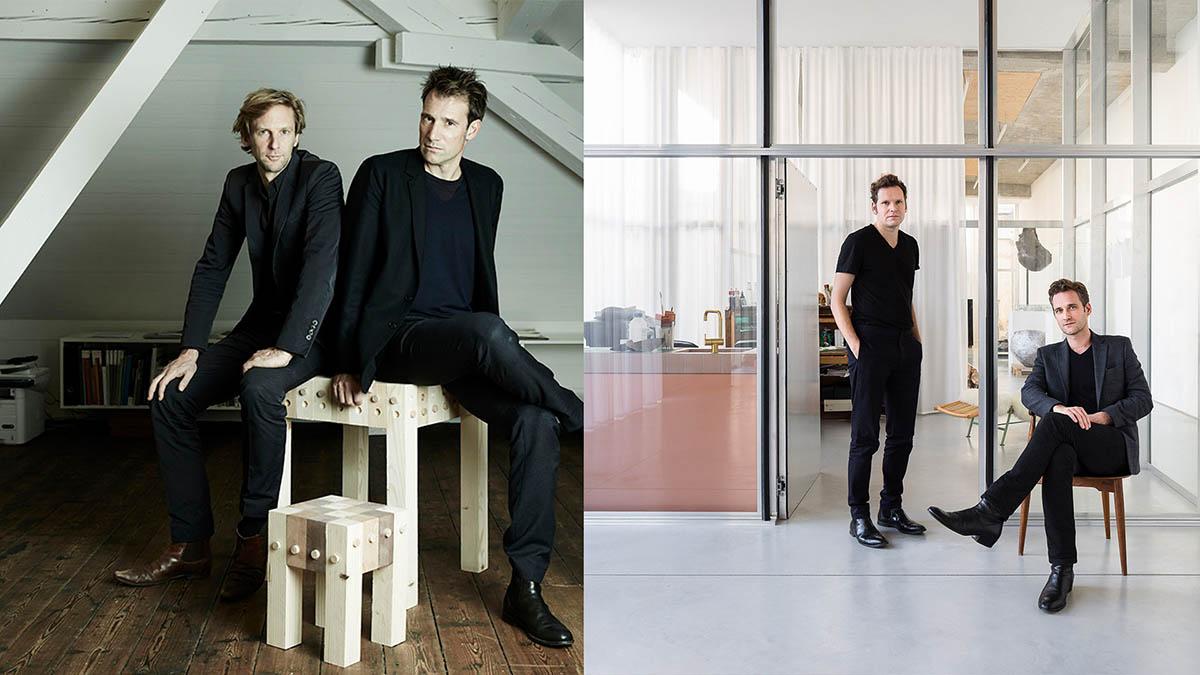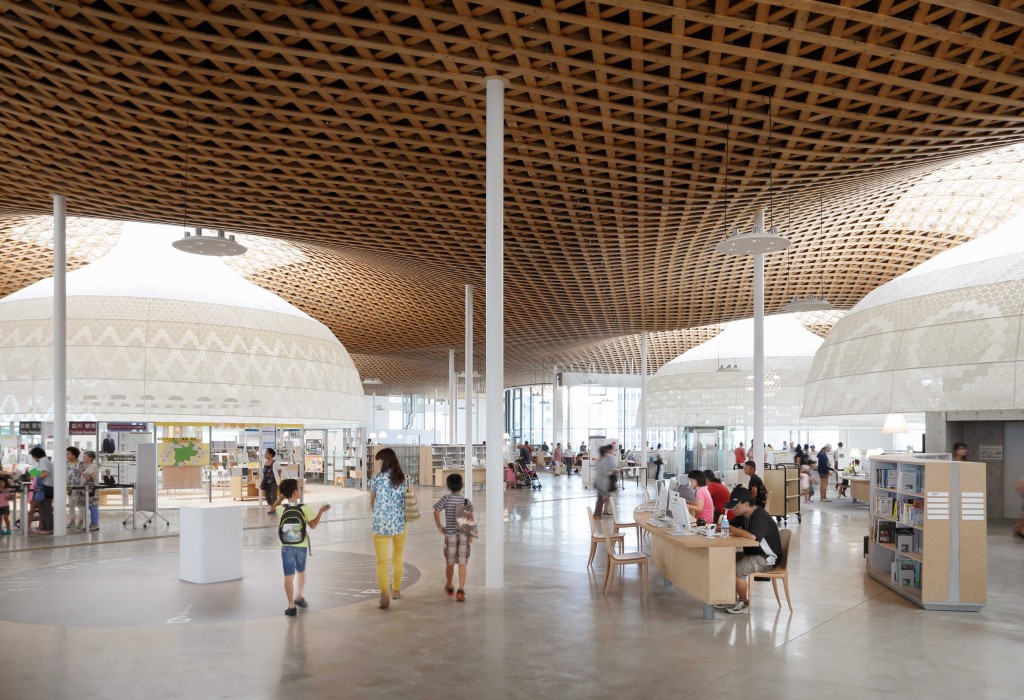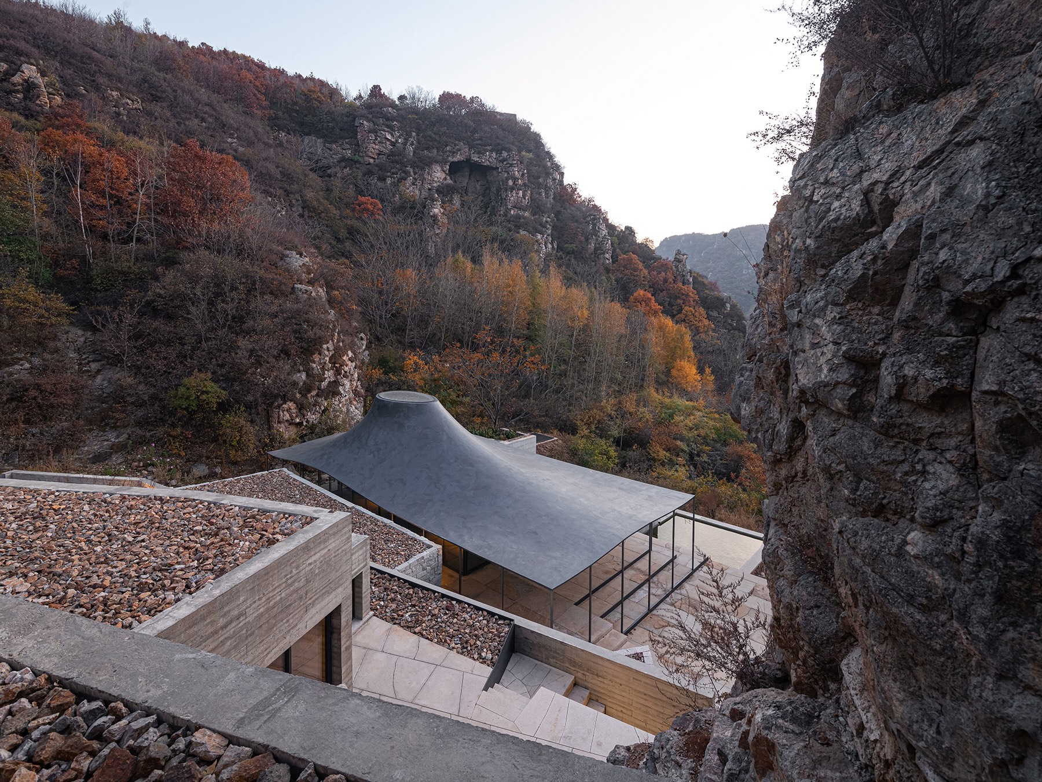Dorte Mandrup, “Conditions of Place & Form”
Please RSVP to receive reminders about the event.
Event Description
Throughout the last 25 years, Copenhagen-based architect Dorte Mandrup has specialized in projects that require a high degree of consideration and care, balancing pragmatics and creative exploration. For Mandrup, a building’s context is much more than the physical elements that you can see, touch, and feel. It includes the invisible layers of memory, emotion, and identity that give a place meaning. Her architecture is characterized by its attention to context in both spectacular and fragile landscapes, and places grappling with uncomfortable historical events.
In this lecture, Mandrup will discuss the importance of context in the studio’s work, including projects that engage with the yellow-brown marshes of the Wadden Sea, the vast scale of the Arctic, the mythical landscape beneath the surface of the Norwegian Sea, and the difficult memories imprinted on the ruins of Anhalter Bahnhof in Berlin.
Speaker
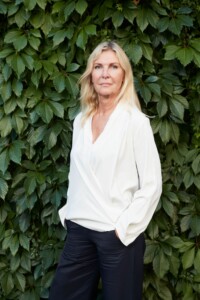
Danish architect Dorte Mandrup is the principal and creative director of the Copenhagen-based architecture studio Dorte Mandrup, which she established in 1999. The studio is internationally recognized for their ability to create architecture that actively engages with the complexities of each place and contributes with new relevance. Using the entire context as a conceptual starting point, Mandrup employs an artistic, humanistic, and scientific approach to create designs that enhance the awareness and experience of each place. In recent years, Mandrup has distinguished herself in the architectural field with extraordinary projects like The Whale in Norway, the Exile Museum in Berlin, Nunavut Inuit Heritage Centre in Canada, and Ilulissat Icefjord Centre in Greenland.
Dorte Mandrup has received numerous national and international awards for her work. She headlined the international exhibition at La Biennale de Venezia in 2018, chaired the Mies van der Rohe Award in 2019, serves as Vice Chairman of Louisiana Museum of Modern Art, and is a member of Akademi der Künste in Berlin. Mandrup is also Honorary Professor at the Royal Danish Academy of Architecture, Design and Conservation, Adjunct Professor at Accademia de Architettura de Mendrisio in Switzerland, and the spring 2025 Kenzō Tange Design Critic in Architecture at the Harvard GSD.
Sean Godsell, “Your Feet Against My Feet: Upside-Down Architecture”
Event Description
“…never have three of the primordial elements been so threatened as they are today: the air killed by pollution and carbon dioxide, the water, which is contaminated on the one hand and getting scarcer and scarcer on the other. The only winner is fire, in the form of a heat that is parching the earth, upsetting the seasons and, by melting the glaciers, inviting the sea to invade it.”
—Umberto Eco, “Beautiful Flame”
Australia is hot and dry. Over 70% of the country is arid or semi-arid and sparsely populated. We are basically a giant desert about the same geographical size as the mainland US but with approximately the same population as greater Los Angeles. Despite our vast mineral wealth, water remains our most precious commodity, and fire and floods are our constant concern. For us, “the bush” is a mystical, mythical place. Australians know of the Outback, the Never Never, the Dreamtime, and the Songlines of our Indigenous communities. Here, “the bush” mediates between our colonial coastalism and the endless emptiness of the rest. These are dreamy, half-real skies.
Speaker
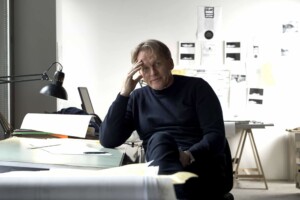
Sean Godsell was born in Melbourne, Australia in 1960. He graduated with First Class Honours from The University of Melbourne in 1984. He spent much of 1985 traveling in Japan and Europe and worked in London from 1986 to 1988 for Sir Denys Lasdun. In 1994, he formed Sean Godsell Architects. His work has been published in the world’s leading Architectural journals, and he has lectured and exhibited in the USA, UK, China, Japan, India, France, Finland, Germany, Italy, and New Zealand as well as across Australia.
In July 2002, the influential English design magazine Wallpaper* listed him as one of ten people destined to “change the way we live.” His Future Shack housing prototype was exhibited at the Smithsonian’s Cooper Hewitt Design Museum in New York in 2005 and the facade prototype of the RMIT Design Hub is on permanent display at the V+A Museum in London.
He has received numerous local and international awards, including the 2022 Australian Institute of Architects Gold Medal. His work has been published in the monographs Sean Godsell (Electa, 2005), Sean Godsell: Tough Subtlety (El Croquis, 2013), and Sean Godsell: Houses (Thames and Hudson, 2018). In 2013 and 2014, he was visiting professor at the IUAV in Venice. He is adjunct professor of architecture at Deakin University.
Christ & Gantenbein and OFFICE Kersten Geers David Van Severen, interviewed by Jeannette Kuo
| Registration Information |
|---|
| The GSD’s Fall 2021 Public Programs are all virtual and require registration.
The event will also be live streamed to the Harvard GSD YouTube page. Only viewers who are attending the lecture via Zoom will be able to submit questions for the Q+A. If you would like to submit questions for the speakers in advance of the event, please click here.
Live captioning will be provided during this event.
|
Speakers
Swiss architects Emanuel Christ, born 1970, and Christoph Gantenbein, born 1971, both graduated from the Swiss Federal Institute of Technology (ETH) in Zurich in 1998. In the same year they founded their firm Christ & Gantenbein in Basel. The office’s activity extends to a broad spectrum of projects—private and public commissions, ranging from small transformations, to housing, office buildings, bridges, and urban master plans. One of their main focal points is museum architecture: They are currently planning an extension to Basel’s Kunstmuseum, the renovation and extension of the Swiss National Museum in Zurich as well as an extension to the Wallraf-Richartz-Museum & Fondation Corboud in Cologne. Completed projects are to be found in Switzerland, Germany, England, China and Mexico.
Parallel to the firm’s activity, Emanuel Christ and Christoph Gantenbein have been involved in academic teaching in different schools (ETH Studio Basel, HGK in Basel, Accademia di Architettura in Mendrisio, Oslo School of Architecture and Design, among other institutes). Since 2010 they have been teaching together as professors at the ETH Zurich, where they research architectural typologies of the urban city.
OFFICE Kersten Geers David Van Severen was founded in 2002 by Kersten Geers and David Van Severen. OFFICE is renowned for its idiosyncratic architecture, in which realisations and theoretical projects stand side by side. The projects are direct, spatial and firmly rooted in architectural theory. The firm reduces architecture to its very essence and most original form: a limited set of basic geometric rules is used to create a framework within which life unfolds out in all its complexity.
Since its establishment OFFICE Kersten Geers David Van Severen has earned a reputation as one of Belgium’s most successful and renowned practices, and one of the world’s truly original voices in present-day architecture. OFFICE engages in all architectural and urbanist design, creating projects of all scales ranging from furniture to masterplanning in Belgium as well as internationally. This practice is combined with academic research and teaching. These two aspects of OFFICE’s work are explicitly each other’s mirror, creating unexpected parallels between academic and practical work.
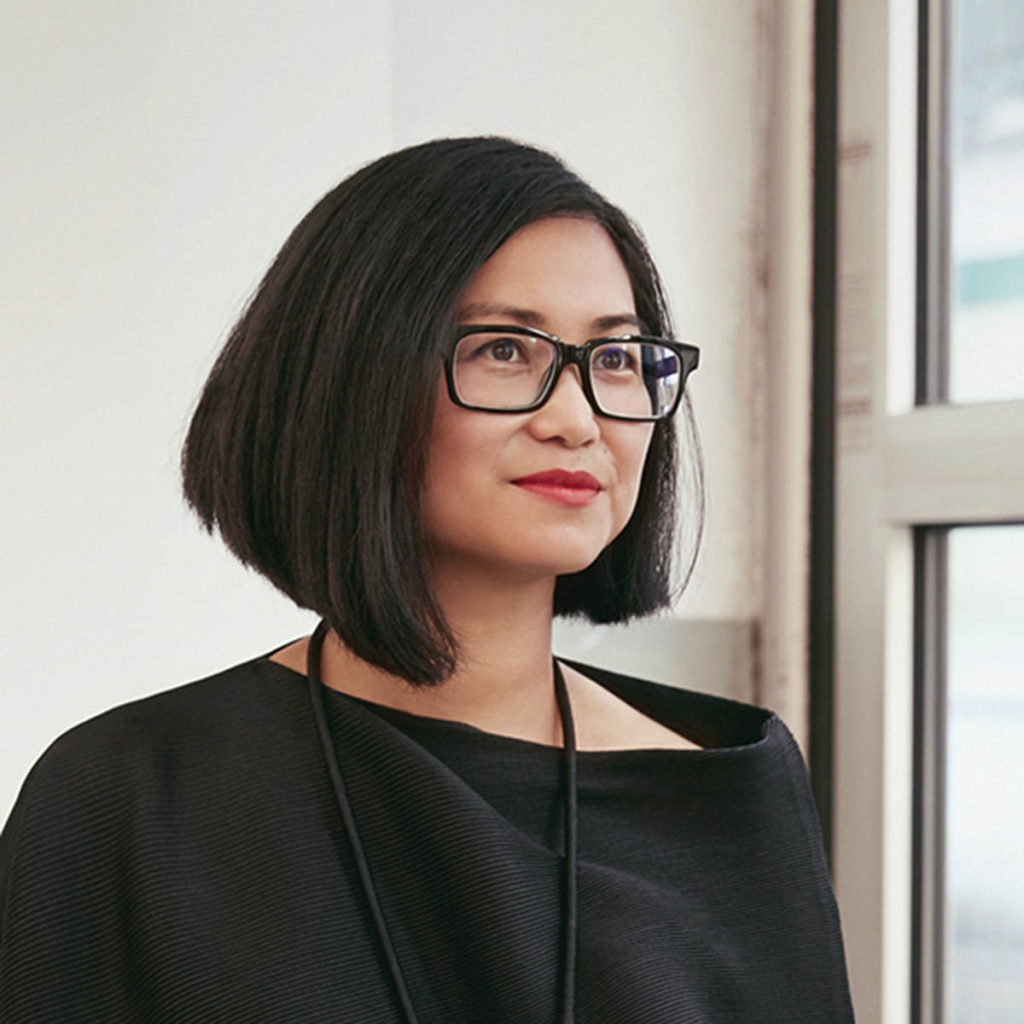
Jeannette Kuo is Assistant Professor in Practice at Harvard GSD and founding partner of KARAMUK KUO . Established in 2010 with Ünal Karamuk, the work of the office focuses on the intersection of spatial concepts and constructive technologies, recognizing architecture as a social and material discipline. The office works on projects of a range of scales, from schools and housing to complex cultural projects. In 2018, KARAMUK KUO was featured in issue 196 of El Croquis monographs. Recent projects include the International Sports Sciences Institute, the Augusta Raurica Archaeological Center, Weiden Secondary School, and Cham Apartments. In 2020 they were recognized by Domus as one of the 50 best architectural firms of the year.
Beyond her practice, Kuo regularly contributes through her academic commitments, writings, as well as participation in conferences and symposia. Her publication, “A-Typical Plan: Projects and Essays on Identity, Flexibility and Atmosphere in the Office Building ,” received the 2013 Most Beautiful Swiss Book award. This was followed by the critically acclaimed “Space of Production: Projects and Essays on Rationality, Atmosphere, and Expression in the Industrial Building ” in 2015. She regularly serves on competition juries and most recently was European jury president for the LafargeHolcim Awards for Sustainable Construction.
Toyo Ito, “Tomorrow’s Architecture”
As the verticalization of cities progresses, we are increasingly separated from the natural environment and forced to live in a mechanically controlled artificial environment. When we consider ecology and sustainability, the most important themes for architecture and cities in the 21st century, we must distance ourselves from Modernism and reconstruct architecture based on the life that embraces nature. In this lecture, Toyo Ito will explore this theme through the series of studies done with Harvard GSD students in Fall 2015, concerning tomorrow’s architecture on the small island of Omishima, Japan; and public architecture in regional cities, and a proposal for the New National Stadium in Japan. Toyo Ito, Kenzo Tange Design Critic in Architecture at Harvard GSD, is principal of Toyo Ito & Associates, Architects, in Tokyo.
Please note that the Kenzo Tange lecture by Toyo Ito has been rescheduled to Monday, March 7th at 6:30 p.m. (formerly Wednesday, March 9th).
Yichun Liu “Re-Cultivating Industrial Sites:
The Constructed Shapes of Time”
About this Event
This lecture examines how architectural practice can engage with time through the reuse and reconfiguration of industrial fragments. Yichun will explore as case studies the Long Museum West Bund, the Modern Art Museum at Laobaidu Wharf, the 80,000-ton Silo Art Center, Riverside Passage, and the transformation of an intake facility island on Jianhu Lake. Across these works, spatial form and structural armatures can embody both the memory of the past and a renewed sense of public life. Rather than erasing traces of the past, these interventions cultivate material continuity and atmospheric resonance—embracing aging, transformation, and site-specific meaning. Building is approached not as the pursuit of novelty, but as a temporal reweaving, where structure, emotion, and landscape converge as constructed shapes of time.
Speaker
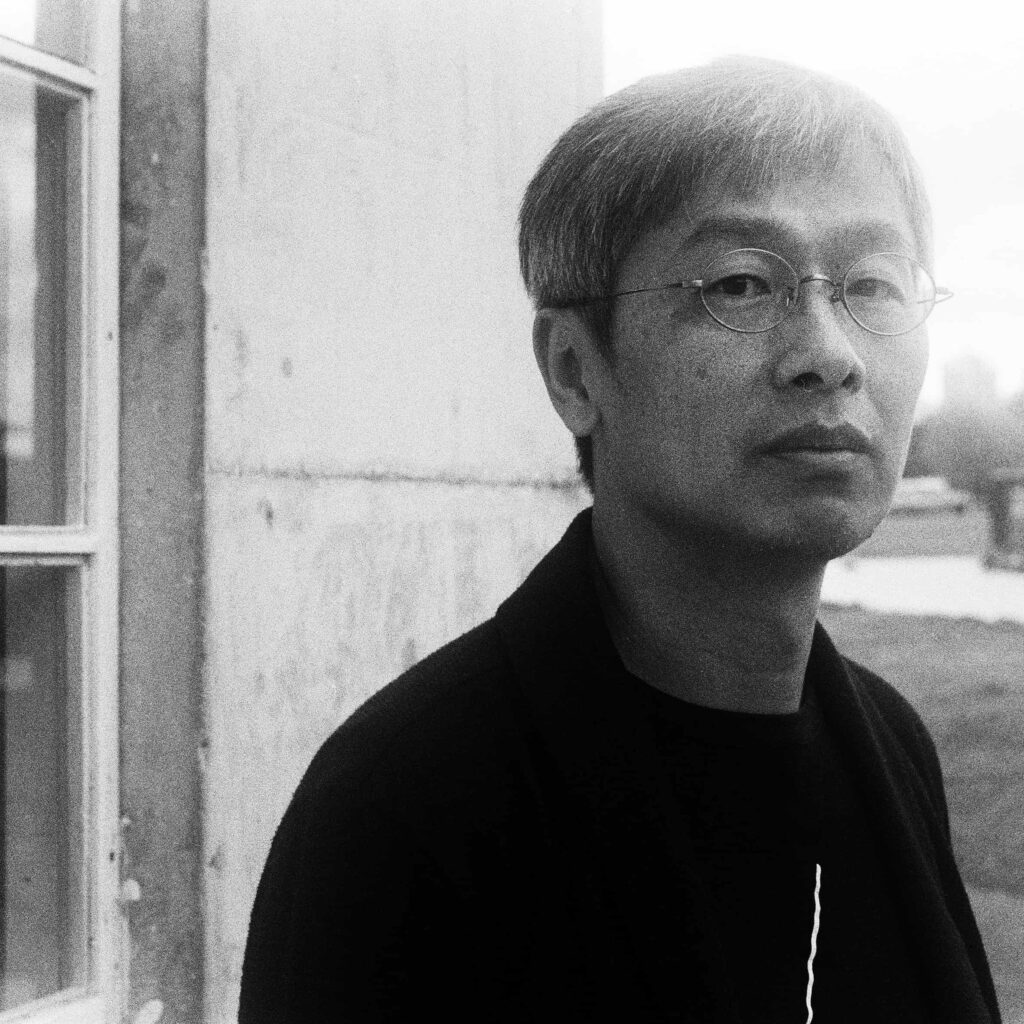
Yichun Liu is the founding principal of Atelier Deshaus and a visiting professor at Tongji University and Southeast University. He also serves on the editorial boards of The Architect and Architectural Journal in China. Liu has been invited to lecture at institutions including Harvard University, the University of Virginia, the University of Hong Kong, the Académie d’Architecture in France, and the Royal Institute of British Architects (RIBA). In 2023, he received the Architecture China Award for Practice. His representative works—such as the Long Museum West Bund and Riverside Passage—have been widely published in international journals including a+u, Domus, Casabella, The Plan, Architectural Record, The Architectural Review, Architectural Design, Arquitectura Viva, and Archithese.
