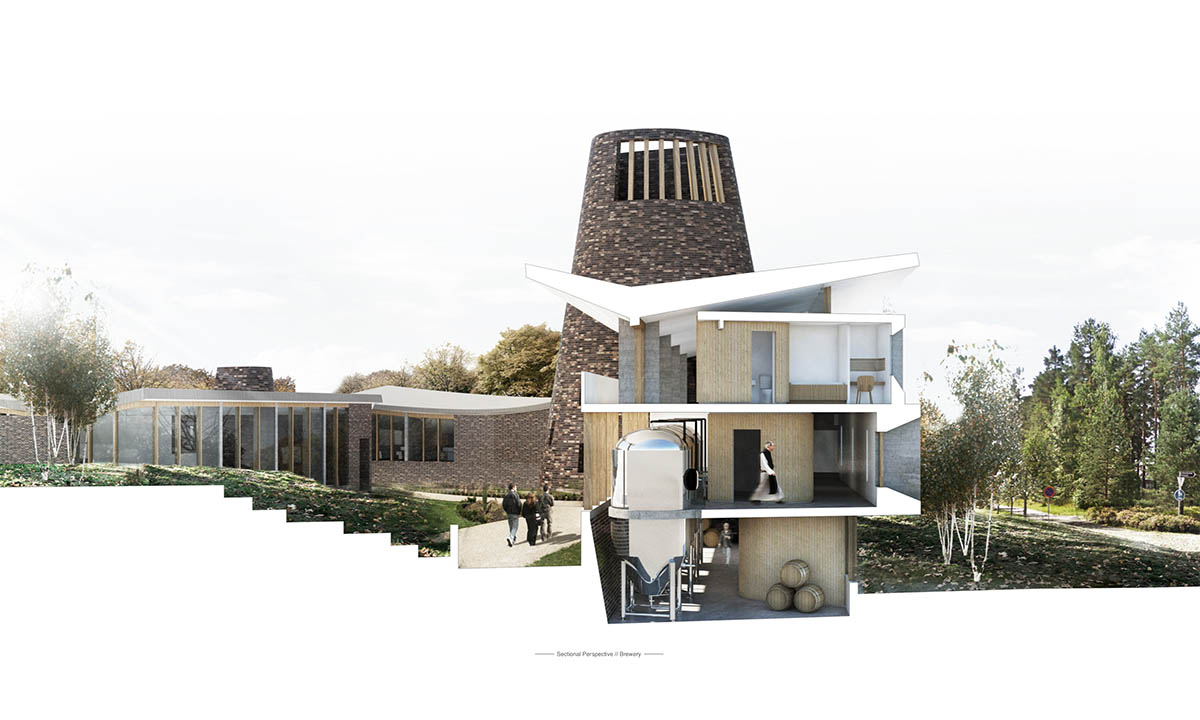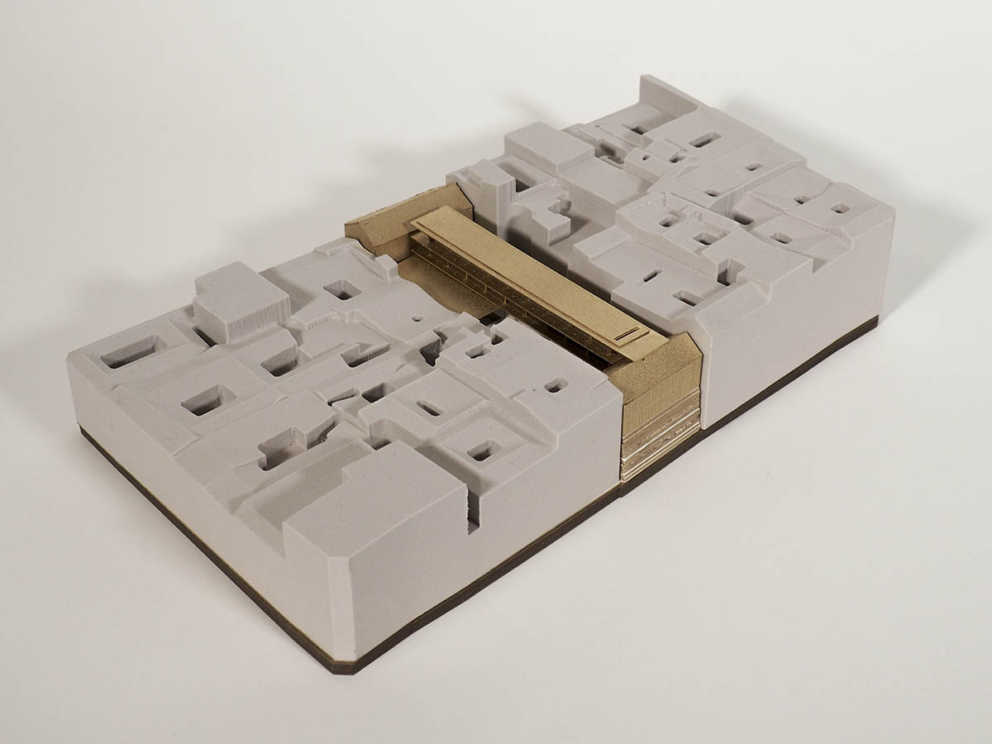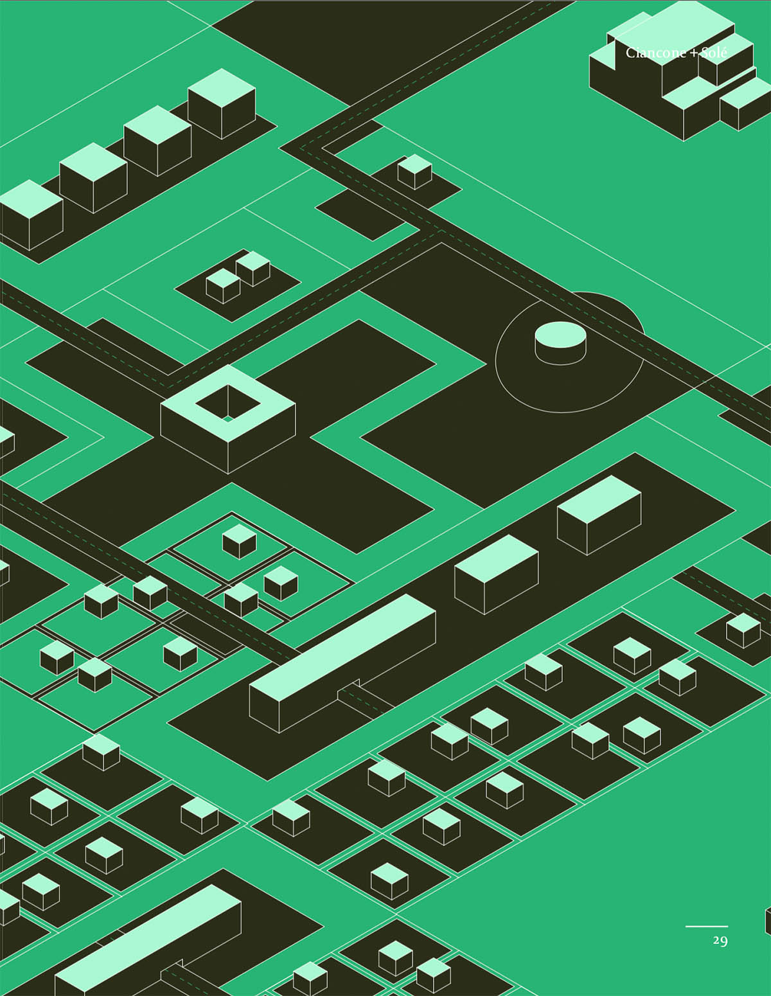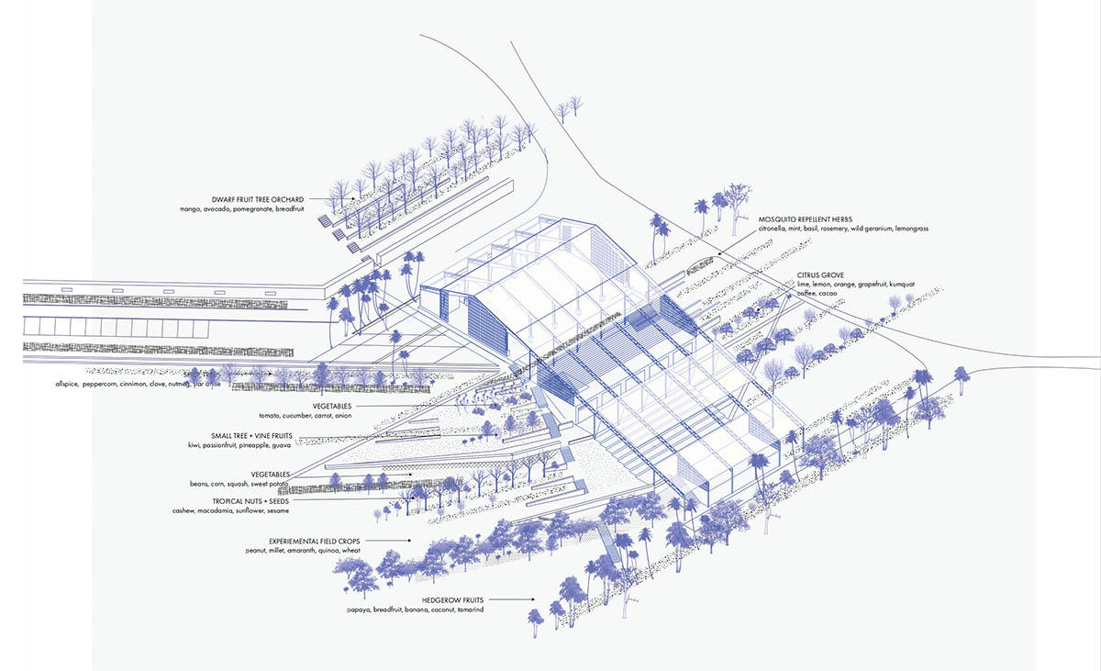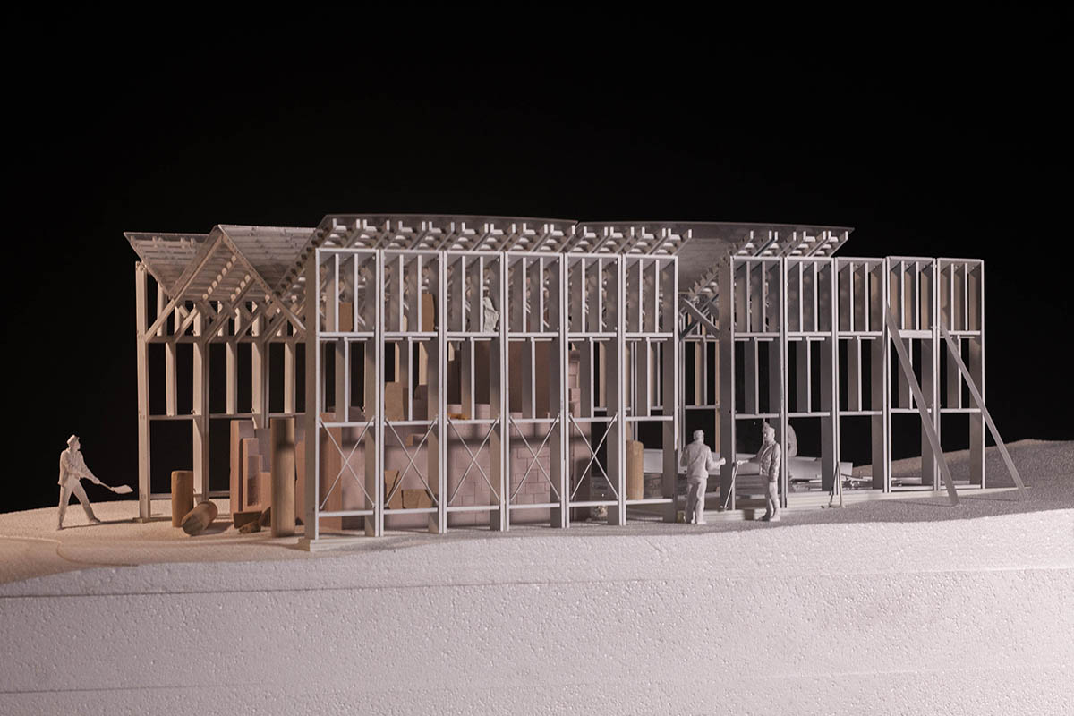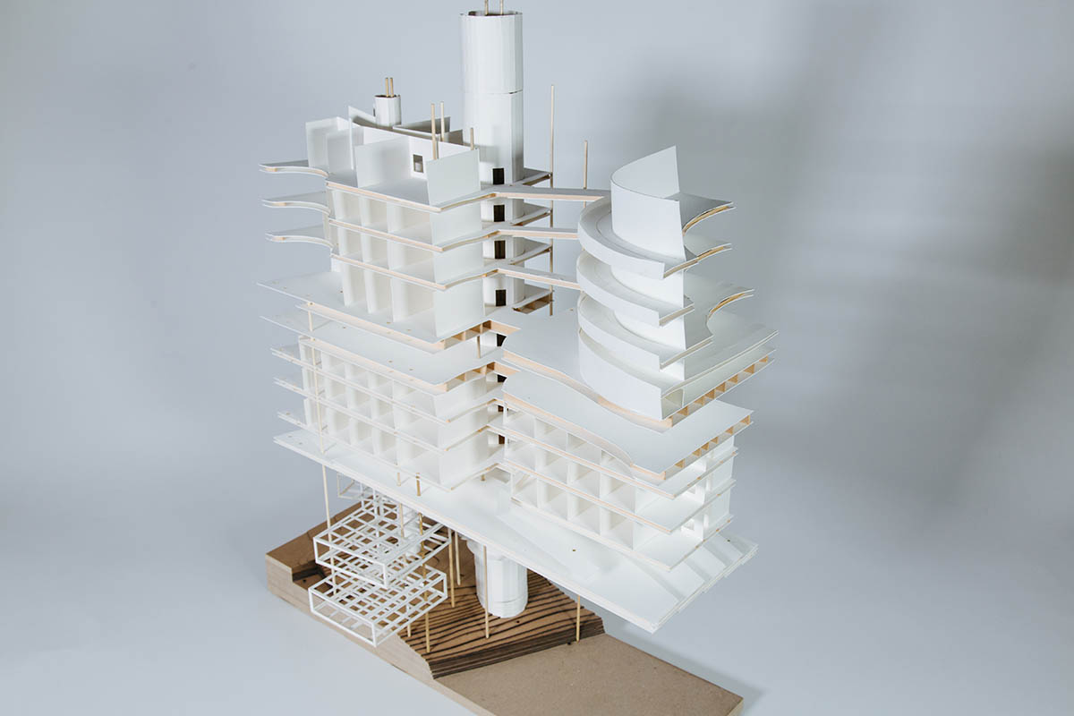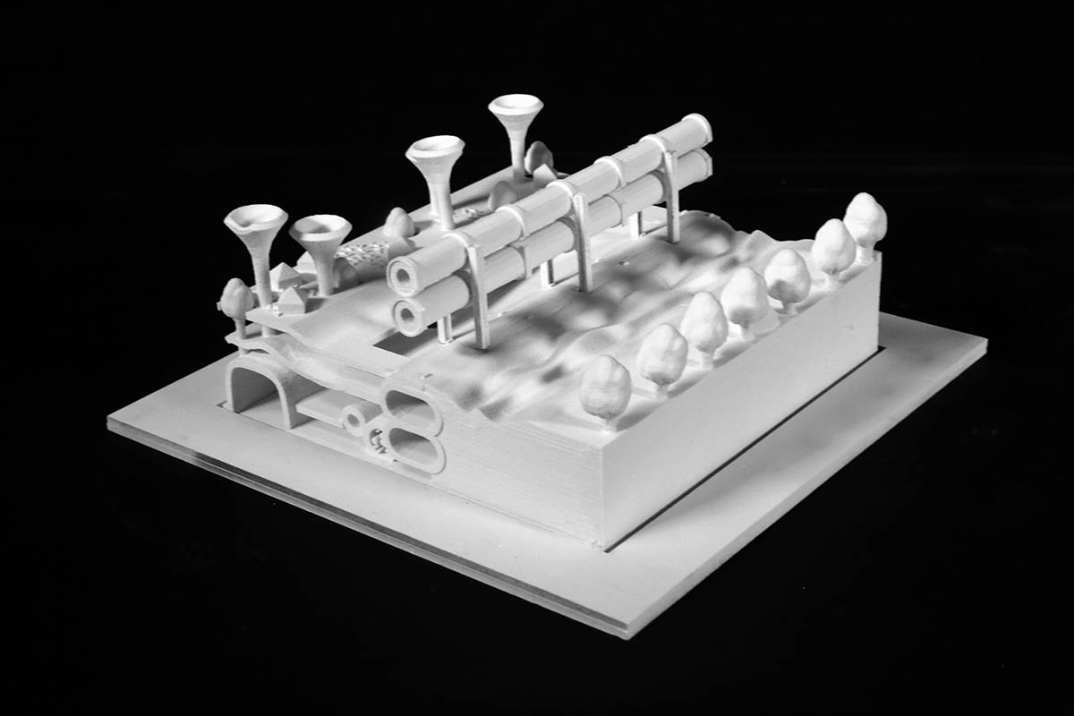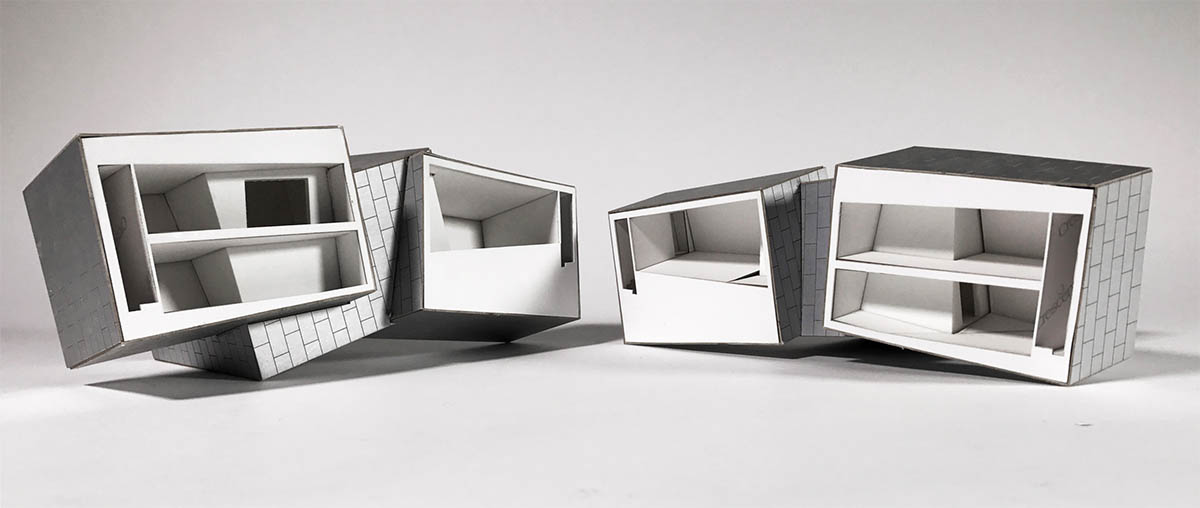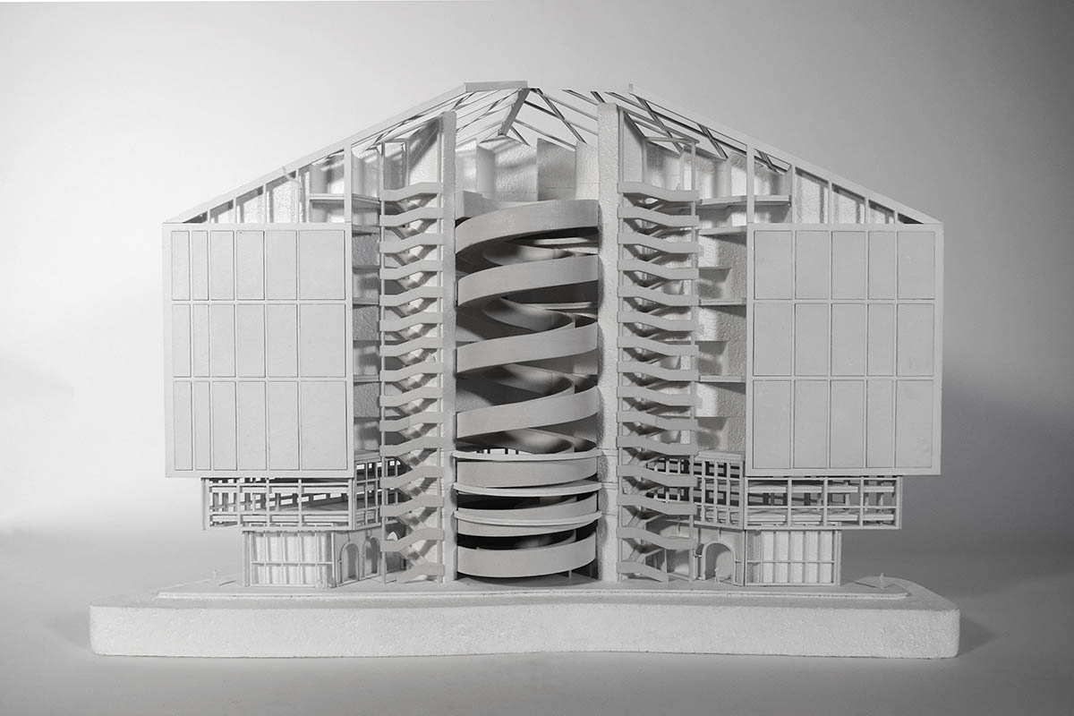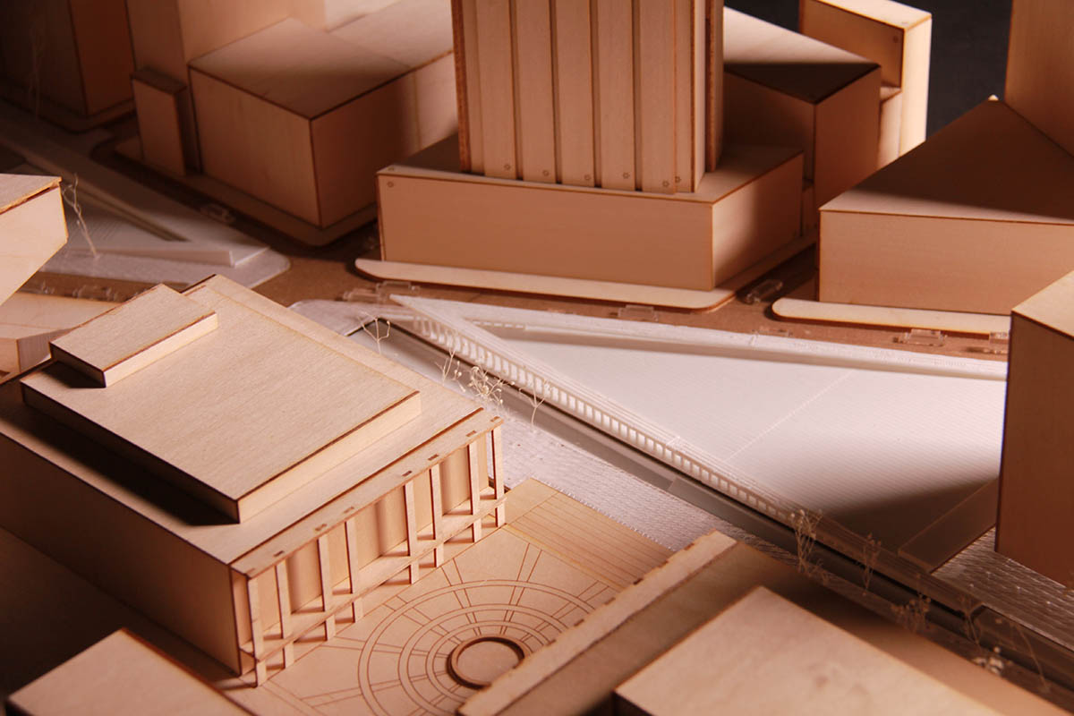Monastery & Brewery in Säynätsalo
Benjamin Hayes (MArch I ’19)
The monastery and brewery reinvigorate Säynätsalo, Finland, by providing a dynamic and self-sustaining social, economic, and spiritual hub for the local community and monks, while also attracting visitors to the island in search of spiritual retreat. Nested among the spruce trees, the monastery makes its pres- ence known with its muted brown brick facade that contrasts with the rich red water-struck brick of Alvar Aalto’s Town Hall.
In Between Pitched Roof and Modernist Slab
Francisco Ramos (MArch I ’19)
This project is an essay on urban morphology, architectural typology, form, and material culture. Taking the historic centre of Quito as a case study, the project seeks to explore the architectural and urban possibilities of the Spanish-American grid in order to increase the variety of living modes in this area of the city as a response to the on-going process of economic activation.
To that end, the project proposes a type of living units not present in the city centre, while embraces the opportunity to challenge the framework of intervention given by the condition of World Heritage Site of the historic core of Quito. A guardian institution in a contemporary building is proposed to set the stage for restoration and preservation of the entire block. The building –an ensemble of artist studios, housing units, domestic shared facilities and exhibition spaces – builds upon the morphology of the Spanish-American block grid at large, and the rules that shape the block also inform the organization of the building. Two new pitched roof houses negotiate the insertion of the project in context and intertwine with a modernist bar that houses residential units and offer the promise of transparency.
This project aims to activate the interior of the block and make it publicly accessible so as to reveal the entire dimension and depth of the block. This new public route on the ground floor uses the sequential layering of the colonial houses – first bay, zaguan, and first and second courtyard- but applies it at the scale of the block. Complementing the activation of the street level, a new datum is created to inhabit the roofscape, framing the mountains and establishing a dialogue with the larger landscape of the city.
The Half City
Gina Ciancone (MArch I/MUP ’18), Rodrigo Solé (MUP ’18)
Our project uses crisis as a way to construct a new model of participatory urbanization, The Half City, as a way to reorganize the rural state of Yautepec, design community empowerment mechanisms within the built infrastructure, incentivize annual employment opportunities, and decrease dependency on central authorities post-disaster.
As a historic state embedded in the export crop of sugarcane, as well as corrupt local politics, a new strategy for urbanizations is urgently needed. Using incremental, participatory urbanization termed “The Half City” our project seeks to trigger a new method of urban organization that more evenly distributes resources, as current infrastructural use and placement is controlled by centralized authorities. By designing a framework of basic requirements for each plot of collectively owned land, The Half City can be transformed based on the needs of individual owners. It is a radical new model of gradual urbanization that empowers urbanization from the ground-up.
Under One Roof
Stacy Passmore (MLA I ’18)
In the fall of 2017, Hurricane Irma and Maria caused extensive destruction on Saint Thomas Island. Recovery has been slow and difficult given that 90% of all food, materials and goods are imported to the U.S. Virgin Islands. In this context, this project proposes to redesign the damaged Bordeaux Farmers Market to foster a more self-sufficient economy by amplifying what is already “growing” on the island, such as food, natural resources, and arts. The new design extends the existing farmers market roof over the steep hillside, connecting the market to farms, and expanding its function as a dynamic community center that unifies residents, provides shelter and support during hurricanes, and develops opportunities for creative production. New indoor and outdoor terraces and structures provide space for an expanded market, an amphitheater, orchards, gardens, workshops, storage, and the production of value added goods.
Temple of Decision
Jungchan Yee (MArch I ’19)
A Greek Revivalist garden temple, built in the 1950s, sits in ruin atop the Lomond Hills in Falkland, just an hour drive north of Edinburgh. The Falkland Estate, the owner of the land on which the ruins remain, is considering a partial restoration and conservation of the masonry structure to prevent it from further deterioration. The proposed design entails an off-site construction of wall and roof modules to be transported and installed on site.
Each of the thirteen modules spans approximately 30 feet with a bay width of 4 feet 6 inches, contains shelving spaces to collect and catalog the masonry pieces. The gabled roof profile traces the missing pediment, while the outermost roof panels acknowledge the added bays around the existing perimeter of the temple. The height of each shelf addresses the specific syntax of the Greek temple, while the vertical weight of its content collectively allow the walls to translate the lateral force of the roof.
The shed consists of thirteen modules that roughly double the existing footprint of the temple. The new area is used for conservation, a space for virtual reconstruction of the temple opposite the existing ruin. The thirteen bay structure simultaneously engages the history of the temple as a miniature copy of the Temple of Hephaestus in Athens, as the shed restores the original proportions of the Greek temple.
Collected Towers: Life as a Spectacle
The Four Ecologies 2.0
Suthata Jiranuntarat (MArch I ’19), Sonny Meng Qi Xu (MArch I/MLA I ’18)
How do we re-tool the twentieth-century metropolis in light of pressing issues of climate change, social and economic inequities, and social and cultural dissonance?
How do we re-imagine the mono-functional infrastructure as a set of evolving and working landscapes and urbanistic appropriations that catalyze change and take on multivariate issues of the twenty-first century?
Re-tooling Metropolis Los Angeles: The Four Ecologies 2.0 confronts Los Angeles’ aging, derelict, and underutilized infrastructure and lack of public spaces and re-conceptualizes new potentials and experiences of multi-functional, productive, and performative infrastructures and urban realms. Through the lens of Reyner Banham’s Los Angeles: The Architecture of Four Ecologies, the project re-imagines Banham’s Ecologies for the twenty-first century. The Four Ecologies 2.0 proposes a new language of movement and civic life for Los Angeles. One that not only serves mobility, but integrates social, cultural, economical, and ecological functions to create hybrid systems for the future.
Shadowboxer
Jonathan Gregurick (MArch I ’21)
Shadowboxer hides a fifth room in a seemingly four room building. Four identical boxes are conceived and are then rotated at slightly different angles, none of which exceed the ADA ramp slope angle. The boxes are arranged around a center void into four quadrants, each box representing one quadrant and one room. At the hinge point of each box, around the central void, circulatory cores are placed. Inside the room-boxes the floor is slanted at ramp slope, corresponding to the initial tilt of the box. However, one of the boxes contains a floor which splits it in two horizontal parts, so that this box has two rooms whereas the other three have only one. As one moves through this building, beginning at the top room of the split box, one must enter and exit through a corner circulatory core which has four steps down. The room-box one enters from these cores has a floor which slopes up at the ADA ramp slope angle but is not enough to account for the four steps down within the core. The result is a system which empirically takes the occupant down two and a half feet per core but brings that occupant up within each box a half foot on the upward sloping floor, possibly giving the illusion that one is rising throughout the progression. At the end of the system the occupant has arrived at an identical room (8 feet) directly below the first room in the first box. Perhaps this formal system would make the occupant feel as if they have arrived in the same room they began, creating the illusion of a hidden (shadow) room.
PostGuild, Guild House
Farnoosh Rafaie (MArch I ’18)
The presence of perimeter is what we subconsciously associated with the aggregation of the city. A pastiche of its articulated parts, ill defined characters have become a construct in the assemblage of urbanity,a banal response in new development. A juxtaposition between the existing datum of the city and its newly infilled verticality, Seattle seemingly exists as the intersection, a collision of horizontal projections against the proliferation of skyscraper. A contrast against the slick, formal materiality of the skyscraper and the common, informal materials found within Denny’s Triangle, perimeter seeks to present position itself as the its face toward its public though its visible tectonic treatment. We can state the identity of the city, as perceived by the polis, can be defined by the articulation of its perimeter.
The frugal palazzo then acts as the in between. As palazzi are defined by their presence within the city, they find themselves redefined by the context of Seattle and frugality as they shift toward the authentic treatment of grandness to the appearance of grandness. Housing then responds from its outward appearance in, as skin becomes the medium through which frugal palazzi are expressed. An attempt to recontextualize housing through the negotiation of its magnificent container and the ways in which we dwell.
A play on optical corrections, The PostGuild, GuildHouse becomes a paradox in the appearance versus the authentic treatment of the palazzi, while located at the northern intersection of Denny’s Triangle. The triangular site acts as the perceived part of the articulated whole, as the palazzo becomes a play between the illusion of the formal city block and the diagramatic cut of its informal housing. A duality of scales, the formal appearance of its exaggerated facade performs as the assimilated veneer toward the city, as its informal counterpart strives to reveal the hidden everyday occupation typically unseen within palazzi. A reveal between the superficial encounter of perimeter within palazzi and the occupied, inner contents of its infilled skin.
The PostGuild, GuildHouse is inevitably defined by dwelling, as it transforms from the elevated type of noble palazzi towards housing for unionized workers within Seattle. The revival of trade apprenticeship within the contemporary city, the PostGuild, GuildHouse proposes palazzi as it manifests itself deeper within the reality of the city while existing as a social condenser for its inhabitants. The split between retired dwelling and specialized guilds, I propose a program in which trade apprenticeship becomes the catalyst in addressing a new typology of housing demands. A dweller’s typology after labor, this post-work palazzo candidly weaves together the outstanding need for newly trained labor and the impending need for lower to middle class housing within Seattle’s aging workforce.
Ungrid
Boxiang Yu (MLA I/MLAUD ’19)
“If there is to be a ‘New Urbanism’, it will not be based on the twin fantasies of order and omnipotence; It will be the staging of Uncertainty” – Rem Koolhaas
The street grid is a defining element of Manhattan, established in 1811 to blanket the island and it became the city’s first great civic enterprise and a vision of brazen ambition. But the system works so successfully that eliminate the peculiarity of New York city, it monopolizes the whole island’s streetscape and turn everything into identical city develop chain. The great grid gave this island the most striking feature yet takes away its personality.
Broadway is the only destroyer within the system. Along with its diagonal line, a little bit New York’s uniqueness character gradually revealed. The Flatiron Building and Madison Square park, New York Times Square, Columbus Circle, and of course, the most dramatic performance space – ‘Lincoln Center’…All of which just demonstrate that this city still has its uniqueness yet concealed by the grid. Therefore, what if I unwrap the grid and underlining the system that allows the unique point to stand out?
This is exactly what I propose to do. By deconstructing the great grid system, I filter out its influence on urban community and left behind only what is important to citizen’s mind. Their impression for the city. With only just simple geometric symbol yet bearing the deep meaning. Through shifting, transforming, distorting and contrasting to build a system, an infrastructure, a topography that can amplify the unique spatial character of Broadway. To show everyone everything that is UNGRID.
Consider Lincoln Center as a performance space, and it is an important joint on the Broadway which makes it a perfect place to highlight the uniqueness out of Broadway. Unique means different from surrounding, means a catch feature in a certain location, and means have control over what is normal. To me, to pursue the monumentality of the space is a great way to see it. Therefore, to use the tension that generate by the site car and people flow, along with the unique geometric reflect by the site to intensify the monumentality feature of the site and the uncertainty in the end, is what my project is.
