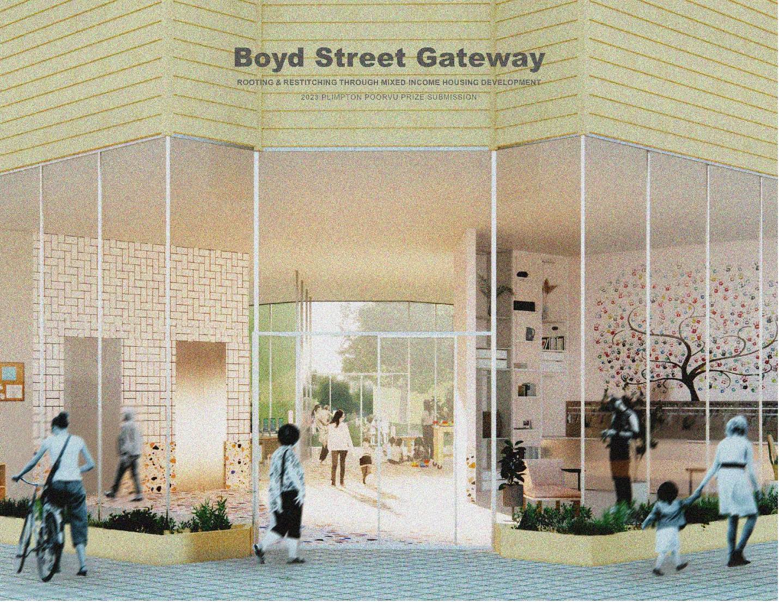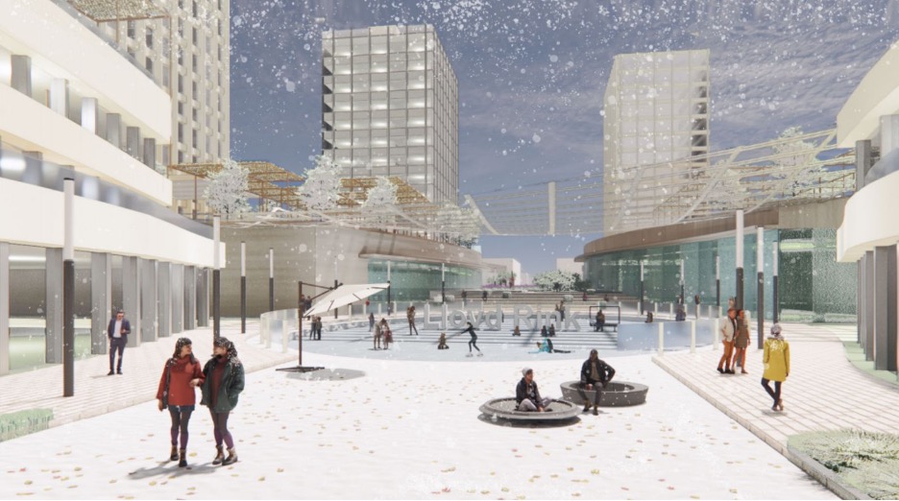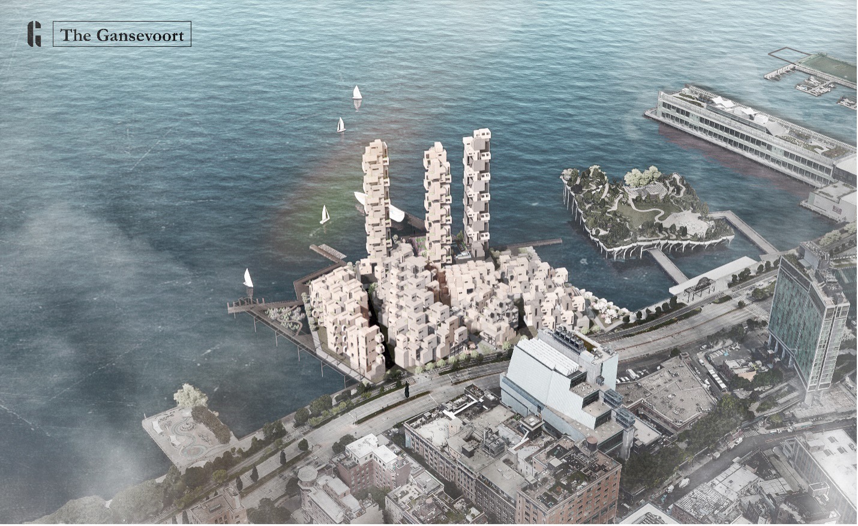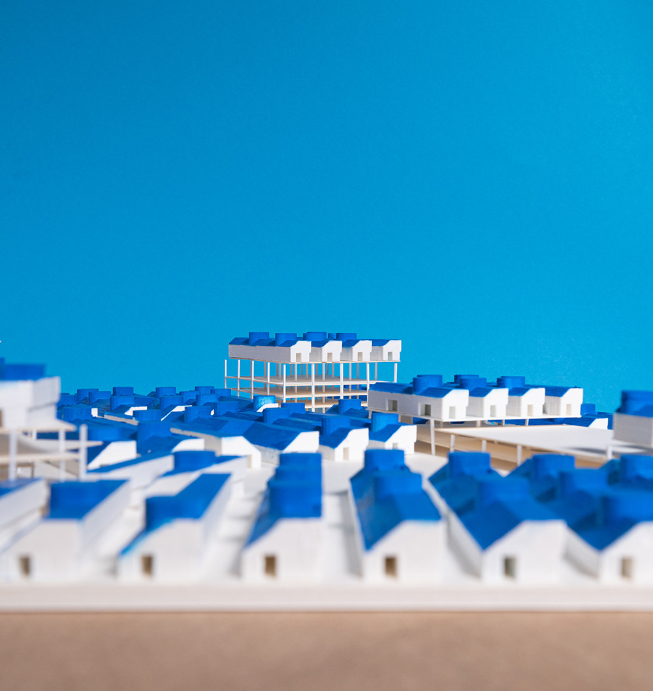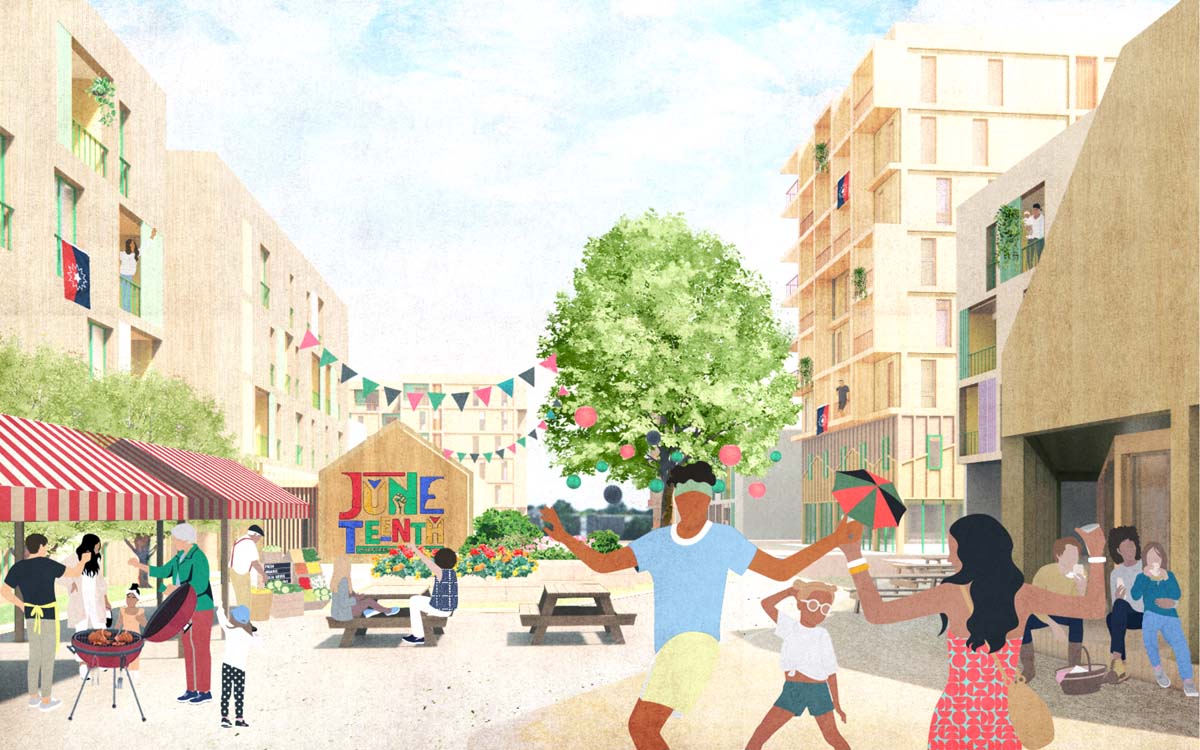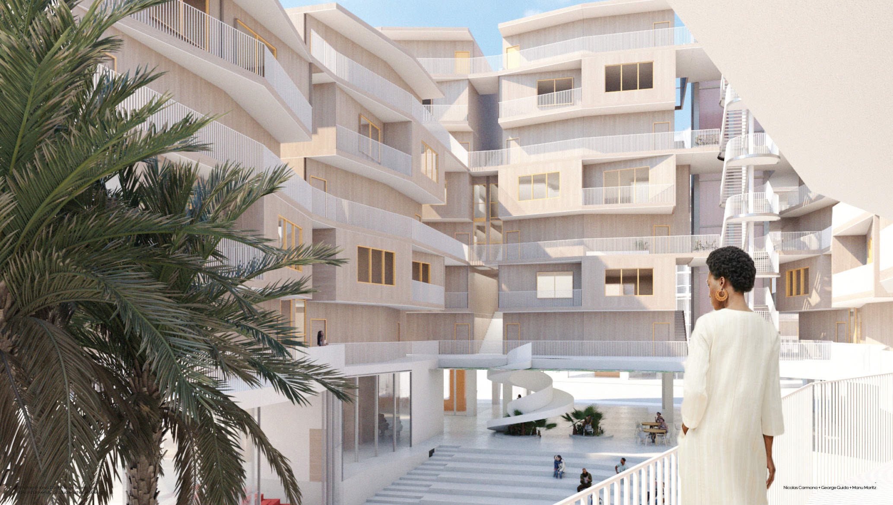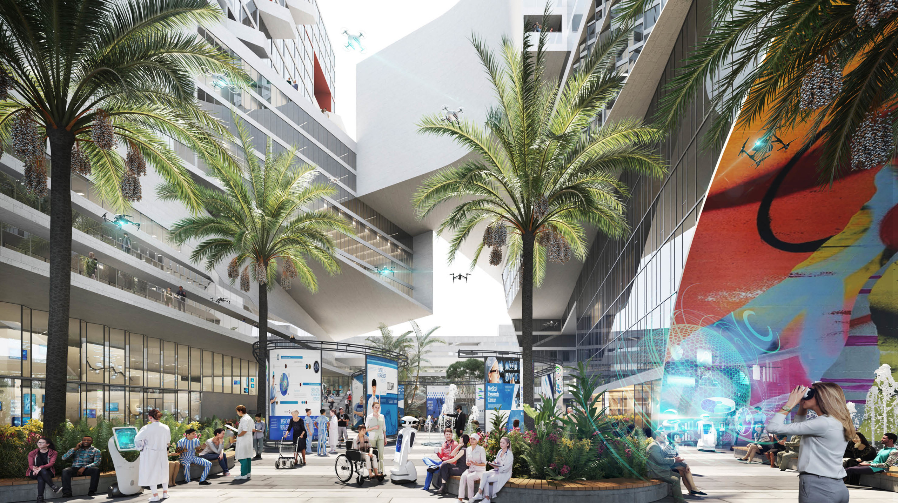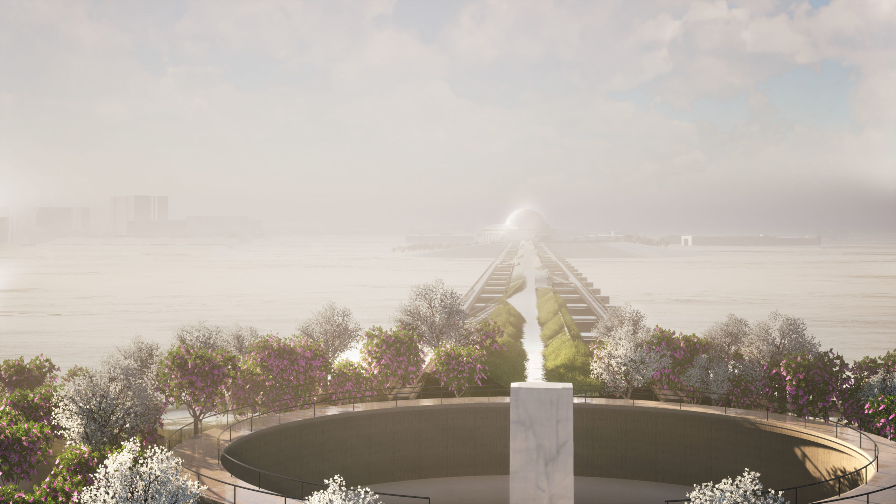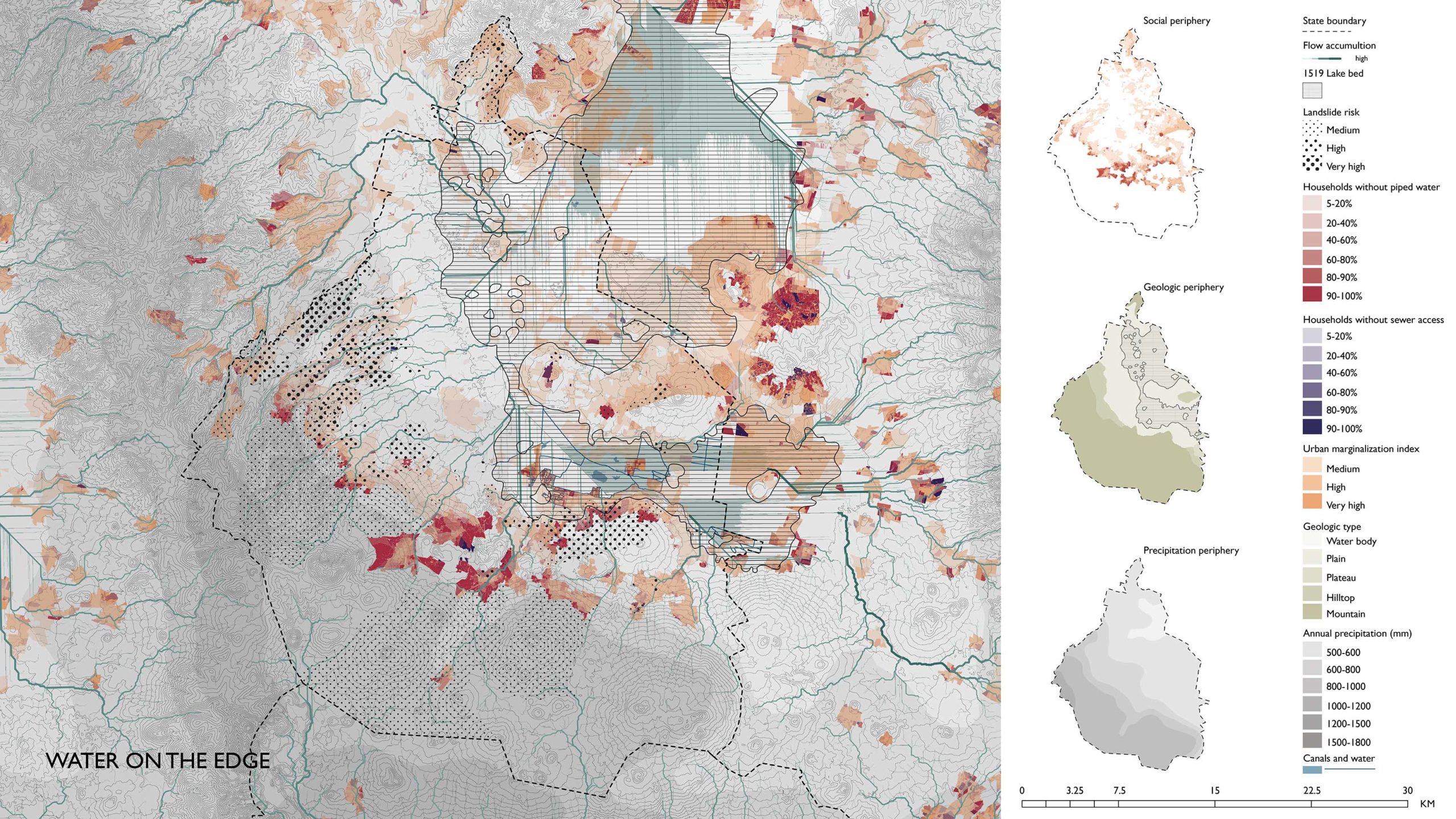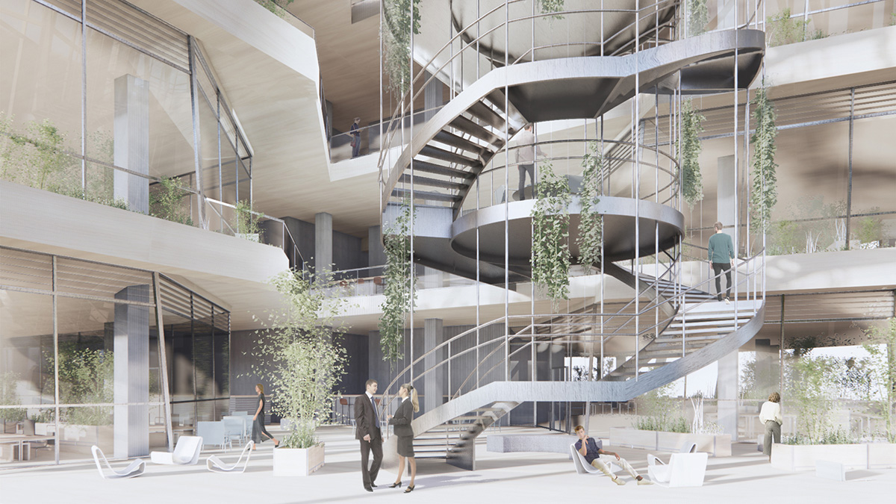Boyd Street Gateway
Maddie Farrer (MArch I ’25), Madeleine Levin (MUP ’23), and Arielle Rawlings (MUP ’23)
Boyd Street Gateway is a proposal to develop new affordable housing, social services, and community space in Portland, Maine, aiming to restitch neighborhood connections through a respectful design that enhances local housing stability while rooting the currently-disparate community core of the East Bayside neighborhood. There is a deep need for more affordable housing in Portland and in the East Bayside neighborhood in particular, with families making up 68% of the Housing Authority’s public housing waitlist. Boyd Street Gateway introduces 80 new units of housing (90% affordable), many of which are large enough to accommodate multigenerational families, and a dynamic range of social and commercial services that are currently underprovided in East Bayside.
Boyd Street Gateway will create a central, consolidated core for the various Portland Housing Authority buildings adjacent to the site, as well as for the three new buildings proposed in this project’s comprehensive development plan. Permeable pathways stitch together the Boyd Street Gateway and broader East Bayside community, running through the community spaces within the buildings and into the preserved topography in the central courtyard. Beyond the site itself, the project will honor the neighborhood’s role as Portland’s immigrant gateway by enhancing walkability, improving access to public transportation, and ameliorating the division caused by the Franklin Arterial Urban Renewal Project.
Our proposal considers design and financing holistically, using each to inform the other and ensure long-term, affordable, beautiful homes. Boyd Street Gateway’s three buildings respect the architectural character of East Bayside and the site’s adjacent public housing buildings while centering a design approach that brings in new communities who have been historically marginalized or economically excluded. The two-phased plan for the site creates opportunity for two distinct 9% Low-Income Housing Tax Credit projects, allowing for the provision of more affordable units than a single-phased project could provide and eliminating the need for relocating current tenants during construction. In addition, a creative financing plan, including comprehensive sources and uses proposals and a 15-year pro forma, ensure financial viability.
Truly, Oregon! Empower Lloyd Center, Portland, OR
Heejin Park (MAUD ’23), Terry Kim (MUP ’23), Aelin Shaoyu Li (MDes ’24), Claire Tham (MUP ’23), and Li Zhou (MDes ’23)
Lloyd Center is an existing 1.2 million square foot mall located on approximately 26 acres in the Lloyd District on the east side of Portland, Oregon. When it opened on August 1, 1960, it contained over 100 stores and was considered the largest open-air mall in the country. However, Lloyd Center has struggled in recent years. The mall lost four of its five anchor tenants. The pandemic has accelerated its decline, dropping occupancy to approximately 40%. Currently, the Lloyd Center represents one of the largest land assemblage opportunities in the broader Portland CBD. Existing zoning on the site allows for dense, urban development (225 ft height limit; 6:1 base FAR): approximately 10 million square feet of total development capacity. However, numerous encumbrances restrict development on the site, impact liquidity, and impair value.
One key characteristic of Oregon is its emphasis on outdoor activities and sports. Bringing in such culture, our project will encompass “Sportainment” as the core concept of the family amusement park, where visitors can use all the indoor attraction points for a flat-fee ticket. The supporting retail space will be signified by experiential zones where customers can try out apparel, sports gear, and outdoor products. Complementary outdoor venues will provide further entertainment to visitors and neighbors. Furthermore, the retail space will accommodate local chains, boutique restaurants, and cafes to inject vibrancy and create a truly Oregon character to the retail mix.
Construction costs and overhead and government expenses associated with the development will be incurred as a real estate development project. We had the privilege to discuss the potential land selling price with the current owner, the Urban Renaissance Group. and derived an estimated 115 million dollars for the 26-acre parcel (1.1 mil. sqft). Due to the nature of real estate development, the majority of the costs come from the building side. As an investment structure, we will utilize the Private Real Estate Investment Fund vehicle and aim to attract Asian institutional investors, including insurance firms, sovereign wealth firms, and multinational corporations. Specifically, we will target such entities in South Korea, Singapore, and Japan, which are top sources of cross-border investment in US real estate, injecting billions of dollars per single year. Per the 2020 article, they only look for 6% to 9%, so the low cost of capital of Asian investors will add much value to our financing structure.
The Gansevoort: Design for Longevity
Xinxin Cheryl Lin (MArch II ’24), Vivian Cheng (MAUD ’23), and Pinyang Paul Chen (MRE ’24/MLAUD ’23)
In Manhattan’s embrace, a testament to longevity,
The Gansevoort stands, a beacon of prosperity.
A fusion of humans and the environment we see,
A poetic tribute to life, in a city by the sea.
As healthcare progresses, individuals are enjoying longer, healthier lives, shifting the focus towards holistic well-being rather than just treating illnesses. The Gansevoort embraces the cultural and technological drive for longer lives and explores its impacts, implications, and opportunities for envisioning new urban living at the Gansevoort Peninsula in Manhattan, New York. We propose a mixed-use, multi-family housing complex—a “mini-city” that champions healthy city planning, cutting-edge urban strategies, and enhances the longevity of its residents, neighborhood, and environment. Our proposal seeks to cultivate a vibrant community that promotes well-being and healthy living by combining exceptional urban spaces, prime location, and a dynamic community culture. Embracing modular designs and eco-friendly building practices, we aim to develop a circular waterfront community that benefits both the environment and its inhabitants. By applying these sustainable design principles, the project can reduce its environmental footprint and lower long-term operating costs.
Given the project’s proximity to popular attractions like High Line, Little Island, and Hudson River Park, it has the potential to attract significant foot traffic and boost retail and commercial revenue. The Gansevoort focuses on sustainable building practices and leveraging its prime location for revenue growth while acknowledging risks like climate, regulation, competition, macroeconomic environments, market cycles, construction delays and hazards. The economic strategy for this modular mixed-use development at the Gansevoort focuses on employing sustainable and cost-effective building methods.
The Gansevoort reimagines the scale of the block to create intimate, human-scaled spaces for daily activities and improved pedestrian access. This approach fosters a healthy, vibrant, and inviting neighborhood that celebrates the longevity of both humans and the environment within Manhattan’s bustling cityscape. The Gansevoort aims to re-establish a more interactive and reciprocal relationship between humans and the built environment by implementing a design strategy to reengage peoples’ physical experience and spatial perception, targeting both the physical, mental, and social health of human, while foregrounding the resiliency and sustainability of the urban environment for all living beings to thrive.
Sidewalk Stuff: Adaptive Reuse Cohousing
Randy Crandon (MArch I ’25) and Maddie Farrer (MArch I ’25)
This cooperative housing proposal challenges the illusion of self-sufficient private accumulation by promoting material sharing on an infrastructural scale, redirecting waste streams, and fostering a circular economy. It acknowledges the typologies of suburban sprawl, such as the American suburban home and office park building, which have shaped domesticity and comfort.
The site features four vacant office buildings surrounded by parking lots and adjacent homes. Characters representing American domesticity and comfort were identified as: 1. The Self Storage Warehouse, 2. The Scrap and Salvage yard, 3. The Big Box Store, and 4. The Distribution Center. Each office building is recast as one of these characters, inheriting plan and infrastructural logistics. Within these satellite collectives, informal markets, like online buy-nothing groups, extend the lifespan of goods and promote communal wealth.
Urbanistically, a field strategy is employed where row houses fill the spaces between buildings to intensify density while maintaining suburban tropes. Residential units are modular, modest, and light – manufactured on-site in a variety of configurations for varying family structures. By reframing domestic life through shared goods, American consumerism is slowed, reordered, and contained. This approach prevents material and energy over-consumption while cultivating invaluable human relationships and purpose.
Bracing Peter Bracy
Hana Cohn (MLA I ’24), Youngju Kim (MAUD ’23), Arami Matevosyan (MDes REBE ’22), and Naksha Satish (MAUD ’22)
“Bracing Peter Bracey: Reclaiming Power & Retaining Roots (BPB) in New Rochelle, NY” is guided by the idea that housing is more than a physical structure or financial asset—it’s a powerful economic engine for local communities. With that as a principle, BPB puts forward a non-privatized vision to redevelop the only remaining traditional public housing project in New Rochelle, New York.
The residents of Peter Bracey House live in the historic Black neighborhood of Pugsley Hollow, founded in the 1800s by descendants of the earliest freed slaves on record. Decades of a flourishing Black community were followed by neglect and disinvestment. And then the urban renewal projects of the 1950s displaced over a thousand residents and businesses. The massive private investment is threatening a market-induced displacement of long-time residents.
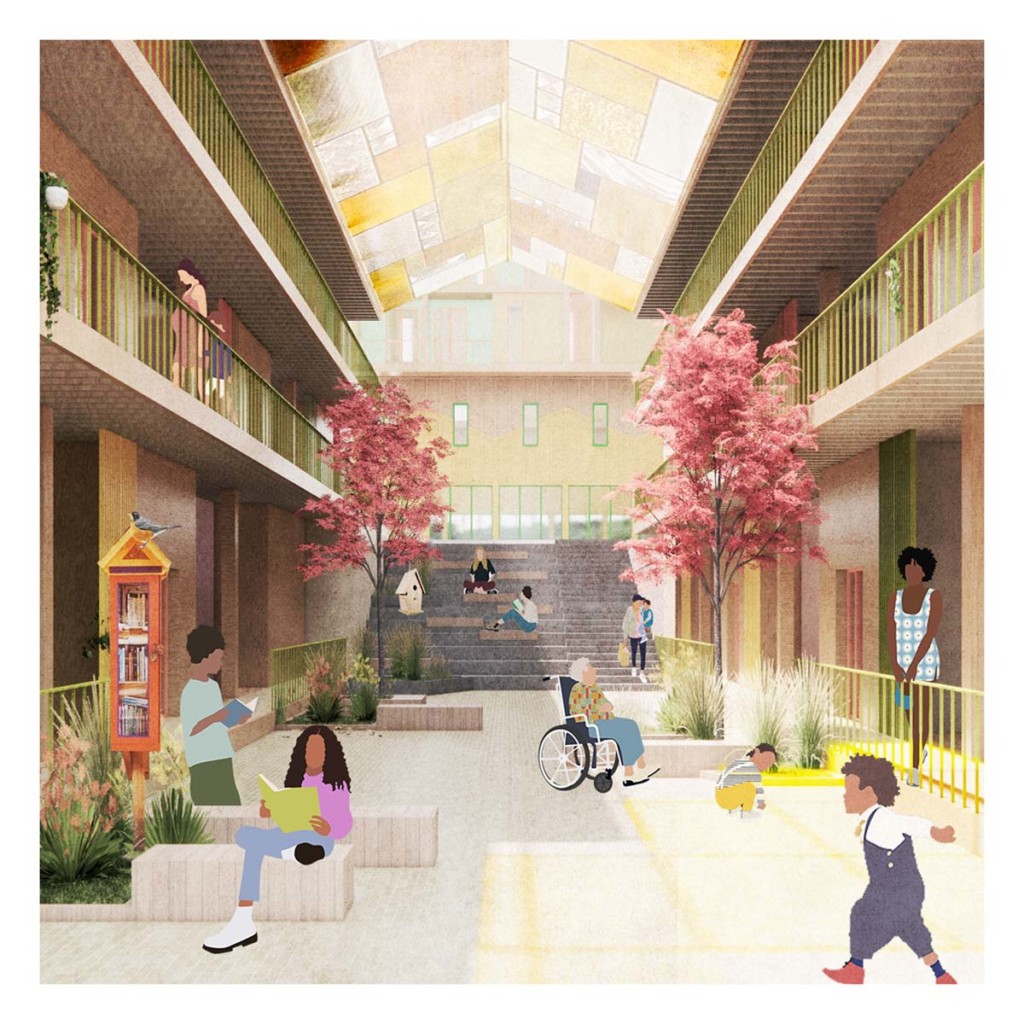
BPB strives to challenge the cascade of displacement and gentrification by deploying “strategic bracing” measures developed through conversations with local residents, the New Rochelle Municipal Housing Authority, and other affordable housing experts. This includes the establishment of a community housing trust and the integration of a spectrum of affordable housing typologies. These types range from dorm-style units for at-risk youth, to multi-bedroom units for growing families, and live-work units that support nontraditional entrepreneurs and enable the growth of a neighborhood-sourced, -scaled, and -sustainable economy. Integrated by a community corridor of amenities, this proposal offers opportunities for greater economic freedom, empowerment, and strong roots for the long-time residents of Peter Bracey to continue their life there and to leverage the potential of transit-oriented development in downtown New Rochelle.
Miami Gateway
Nicolas Carmona (MArch II ’22), George Guida (MArch II ’22), and Manu Moritz (MDes ’22)
“Miami Gateway: Affordable Housing for Resilient Communities” proposes an interdisciplinary and intergovernmental plan in pursuit of housing security and climate resilience. Located in Miami, Florida, our project aims to leverage publicly owned vacant land to erect prefabricated cross-laminated timber dwelling units for residents living below the local area median income.
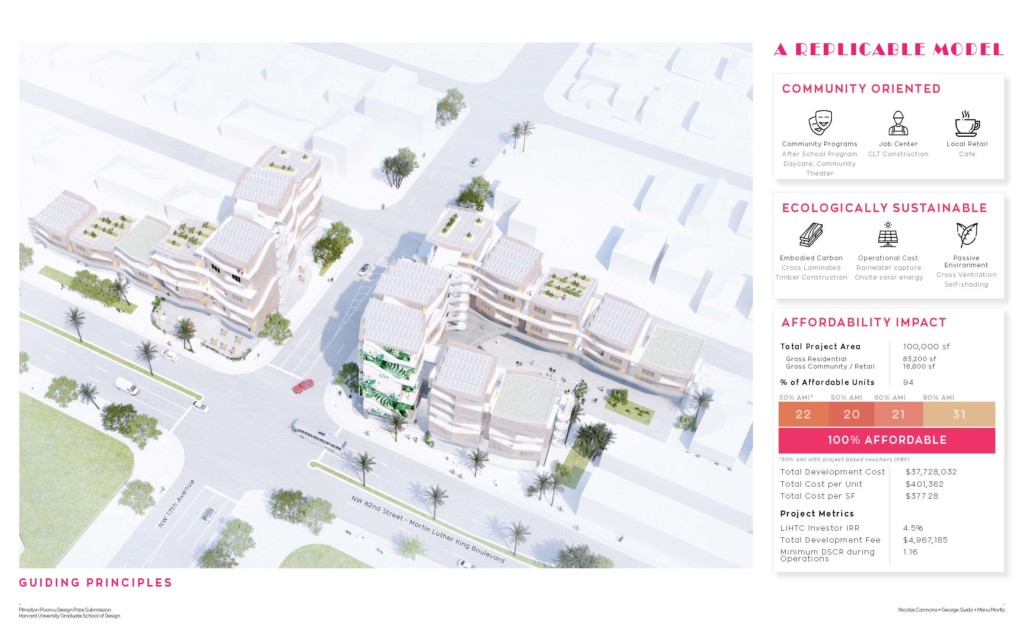
Consistently ranked as one of the fastest-growing cities in the United States, Miami is buoyed by steady population growth, short-term tourism, and foreign investment. Away from the beaches and glitzy waterfront skyscrapers, however, we are confronted with a startling reality: according to the Harvard Joint Center for Housing Studies, the Miami metro area has the highest percentage of households in the nation spending over half of their income on rent. The Miami Affordable Housing Framework additionally reports a chronic state of crisis, with “50% of all households cost-burdened as of 2018.” Further complicating the situation, Miami is existentially threatened by rising sea levels and increasingly stronger hurricane seasons. As is often the case, both affordable housing scarcity and the effects of climate change disproportionately affect minority populations.
Miami Gateway organizes around key investments outlined by the Miami Affordable Housing Framework to develop community-oriented programs, leverage housing innovation funds, and support new businesses while trying to fill the current deficit of 121,820 affordable units. This project is an exploration of the current American affordable housing landscape, which has tempered its civic ambitions through deference to “the market.” Can we develop inclusive, quality, affordable, and climate-sensitive housing as a public investment in our common future?
Urban Health Catalyst
Vicky Chen (MAUD/MDes REBE ’22) and Xudong Zhu (MAUD ’22)
The Health District, a developing neighborhood in Miami, is home to the second-largest concentration of medical and scientific facilities in the US, after Houston. Boasting 10 hospitals and research facilities, five municipal agency buildings, and three universities and colleges, it is the hub of Miami’s expanding biotechnology and medical research industries. Due to its singular purpose, the area—which bustles with activity during the daytime—becomes a ghost town at night, leaving only patients, night shift employees, and merciless machines. “Urban Health Catalyst: An Innovative Health Themed Development Model in Miami Health District” strives to provide an accessible living environment for healthcare employees by introducing mixed-income housing and health-themed programming to the institutional Health District. We also plan to utilize the healthcare resources to stimulate the surrounding distressed neighborhoods.
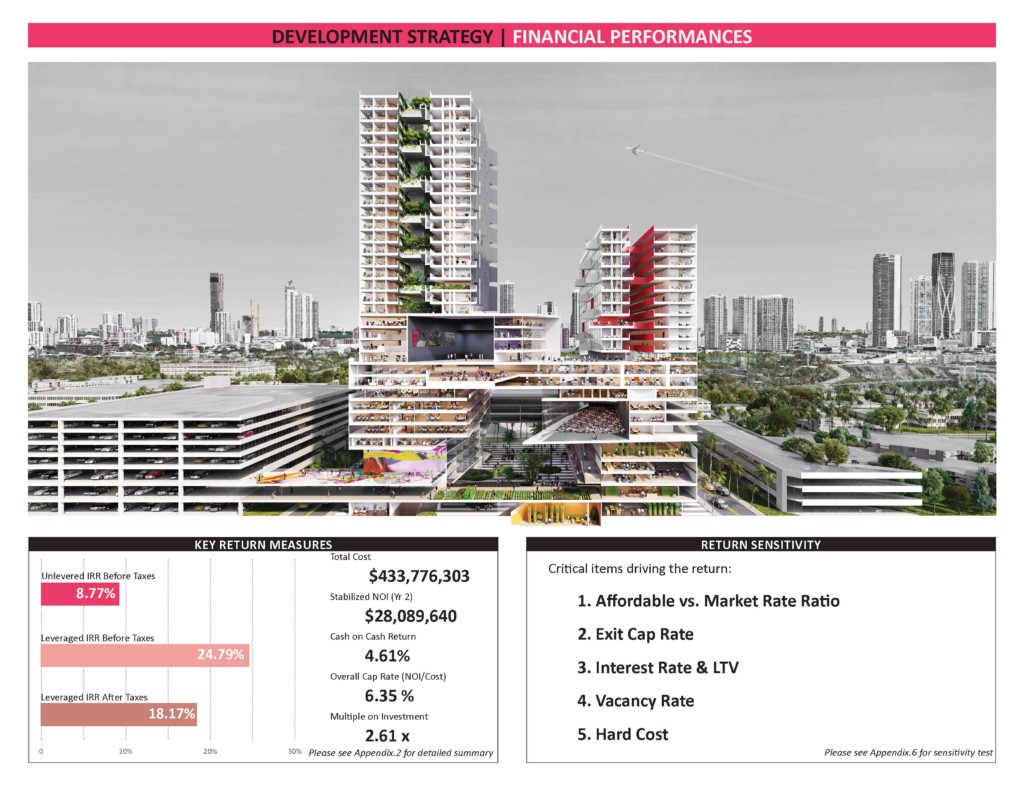
For the urban scale, we suggest a high-density, mixed-use spine spanning the Health District, creating a neighborhood that is walkable and livable. This continuous linear development connects River Landing and Williams Park, two anchor points in the surrounding area. Neighbors in the area may share the communal facilities with future tenants.
We want to further stack lessons learned from the pandemic about social, environmental, and economic health by developing a mixed-use project on government-owned vacant land. By bringing 448 units of mixed-income housing and medical community–oriented programs to the current single-use district, Urban Health Catalyst is meeting market needs to provide a quality healthy environment for locals and future tenants.
Parallel History
Hanh Nguyen (MArch II/MLA I AP ’21)
The National Mall in Washington, DC, will be affected by sea-level rise and high tides into the future. By 2100, the predicted flood level will be 18 feet above the low tide level today. Without any intervention, most of the area—including the Martin Luther King, Jr. Memorial—will be inundated by water.
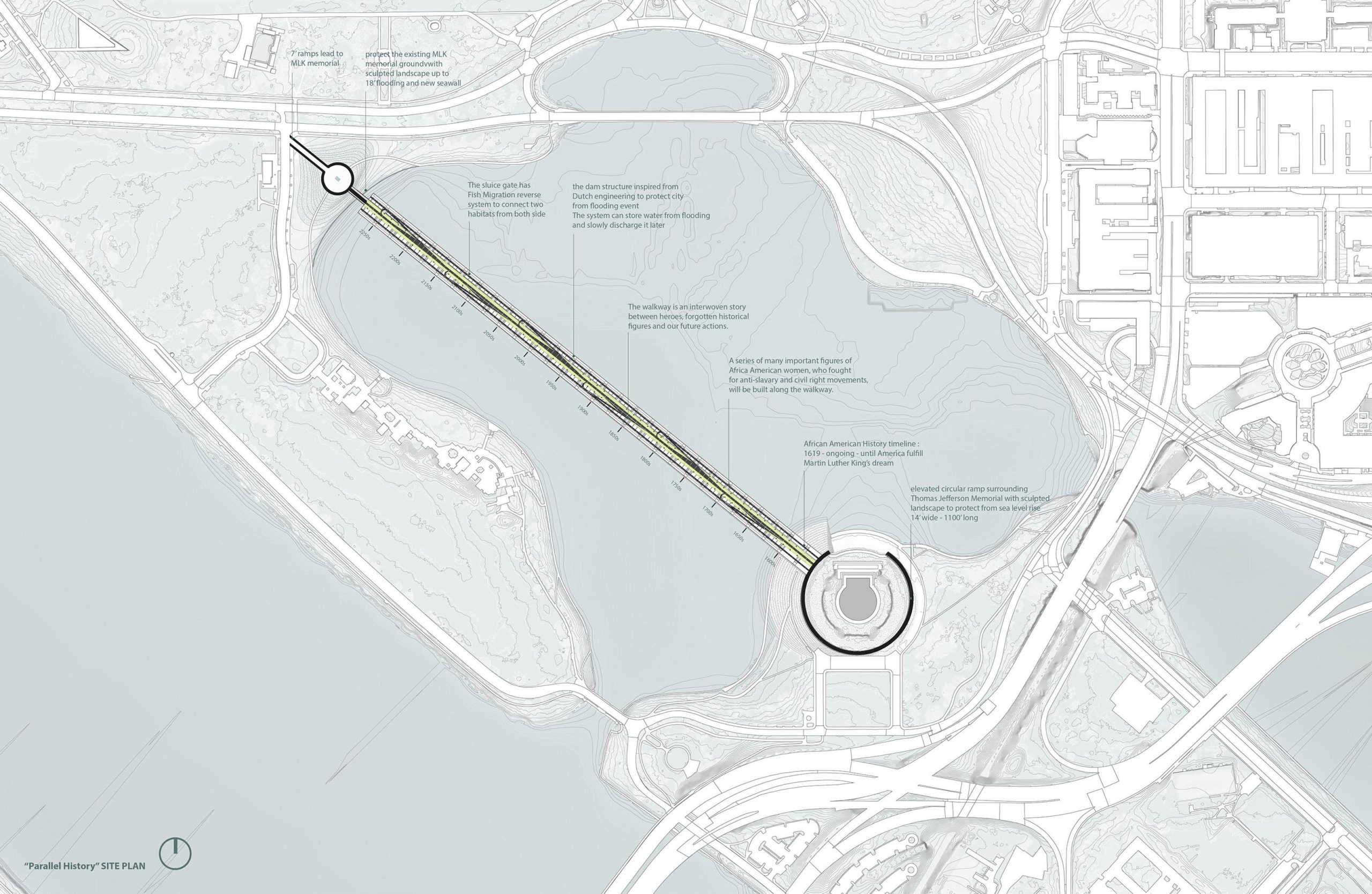
Fixing a physical, axial connection between the monuments to Martin Luther King, Jr. and Thomas Jefferson protects the Monumental Core from flooding. It also brings the two men into juxtaposition and confrontation. They are part of a long journey through time and space. This journey has many stories, some linear, some cyclical, some elliptical. There is no single timeline. Progress is fleeting. There are tales, events, figures—living and fixed. We discover multiple histories, and troubled manifestations. We move forward and backward, we are diverted and redirected. We embrace uncertainty as we try to make sense of the world.
Water at the Edge: Towards Water Independence for Mexico City’s INFONAVIT Housing
Ciara Stein (MLA I/MUP ’21)
“Water at the Edge” envisions a new hydrologically autonomous model for social housing at the urban periphery of Mexico City. Leveraging Tatiana Bilbao’s design for the Apan Housing Laboratory, the project proposes infrastructure and spaces to capture and collectively hold water through the rainy and dry seasons.

The flexible structure of housing and shared spaces can expand and contract depending on site and need, also allowing for staggered development. “Water at the Edge” seeks to flip the image of extreme abandonment at the urban periphery and make it the basis of a new proposal that promotes civic life and water independence.
ResilientHub
Kuan-Ting Chen (MDes EE ’22), Sihui (Iris) Chen (MArch I ’21), Andrew Gibbs (MDes REBE ’21), Kritika Kharbanda (MDes EE ’23), and Lara Tomholt (DDes ’22)
Winner of third place in the 2021 U.S. Department of Energy Solar Decathlon Design Challenge (Office Building Division)
In this Anthropocene era, buildings will be subjected to rising temperatures and the increased risk of natural disasters. In addition, a growing population and strong urbanization trend will increase the density of our cities. These environmental changes will have a considerable effect on future building performance. “ResilientHub,” situated in Boston’s Seaport District, is a future-ready building that will maintain the highest energy efficiency and occupant comfort level throughout its lifetime.
The proposed building design includes 13 floors of office space, in addition to retail, restaurants, a daycare center for children of office employees, and underground parking on the lower floors. The office floors are expected to cater to a diverse range of corporate users from the life sciences, technology, and financial sectors. Adaptable ETFE pillow facades, that feature a novel tunable material developed at the Harvard Graduate School of Design, optimize solar heat gain and daylight access in response to daily and seasonal weather changes, and future global warming and urbanization. A solar chimney, placed prominently at its most optimal position for solar heat gain, provides buoyancy-driven natural ventilation and significantly lowers the building’s cooling loads with future rising temperatures. A series of indoor atria supply the office spaces with a healthy level of natural daylight and provide room for informal social interaction. Situated in a flood zone, the building employs building and landscape-integrated strategies to mitigate flood levels and delay, resist, and discharge flood water.
The innovative, high-performance design solutions employed by “ResilientHub” are directly applicable to the vast majority of the future global building stock that will be affected by the same environmental changes.
