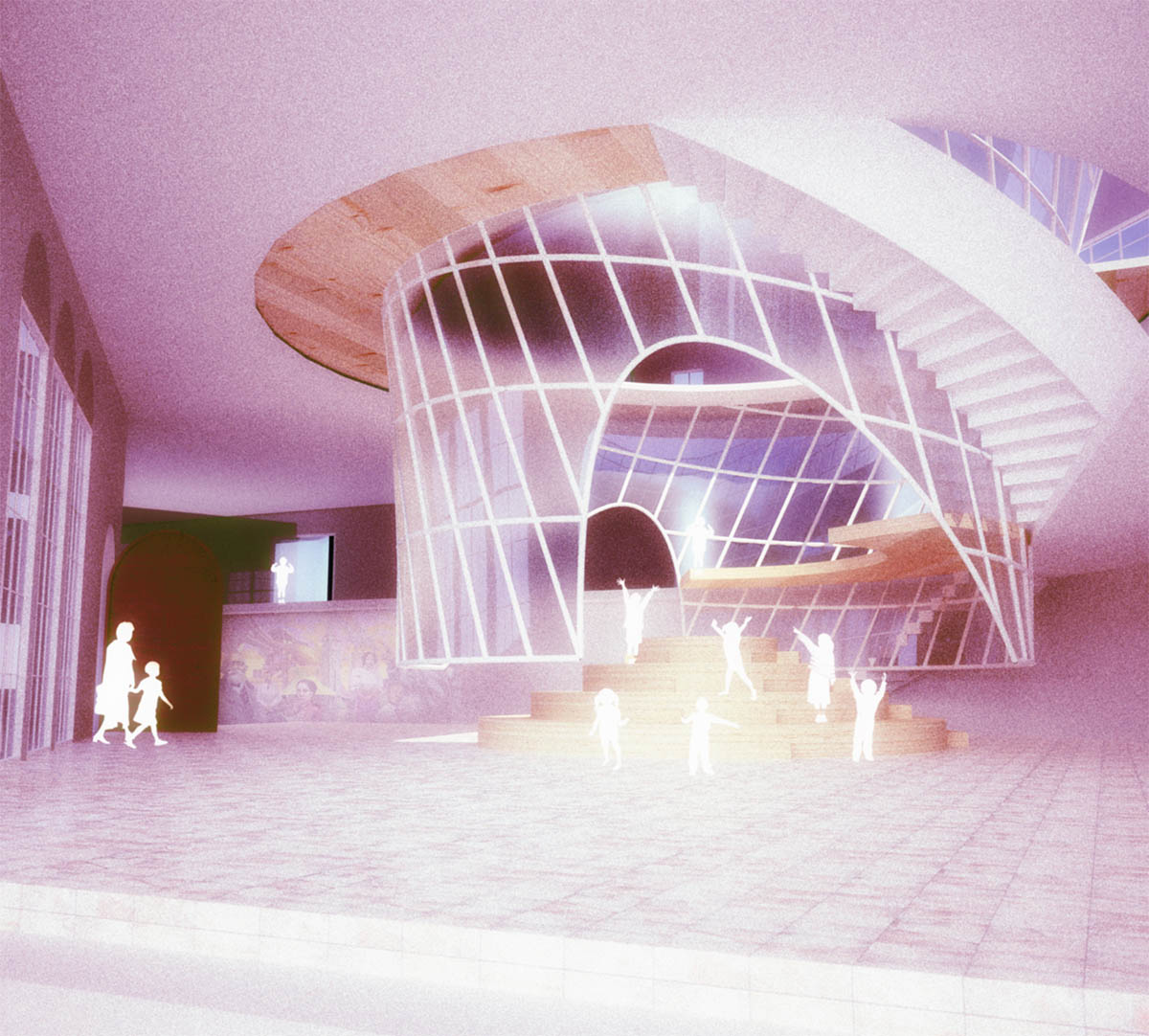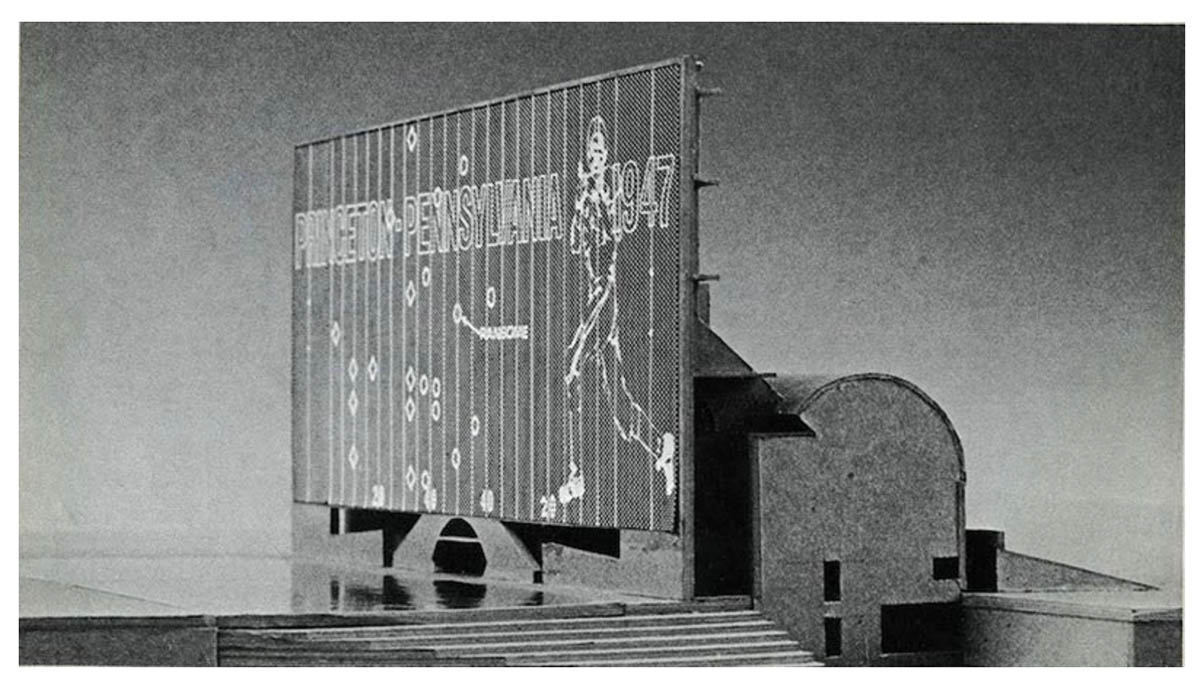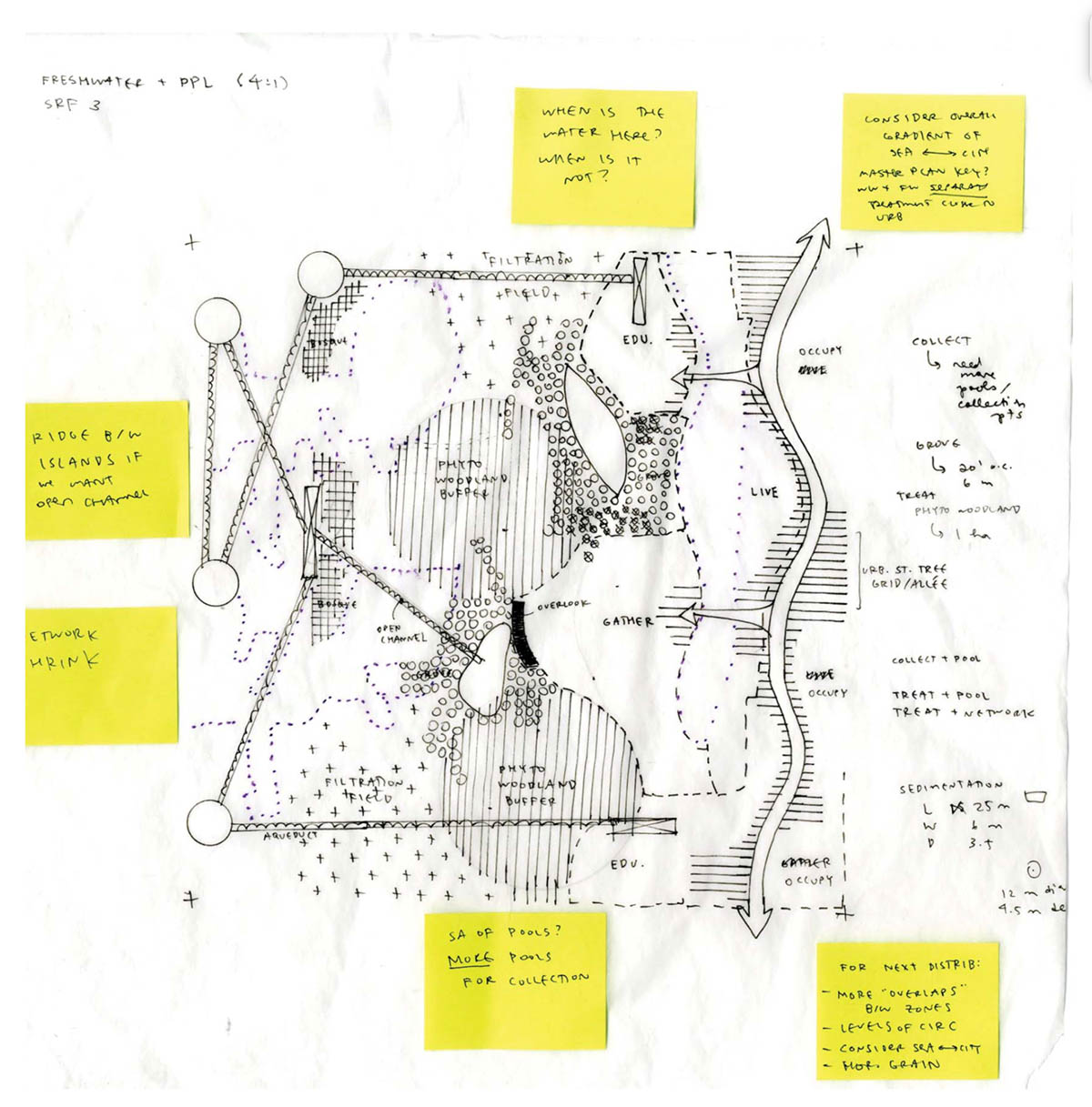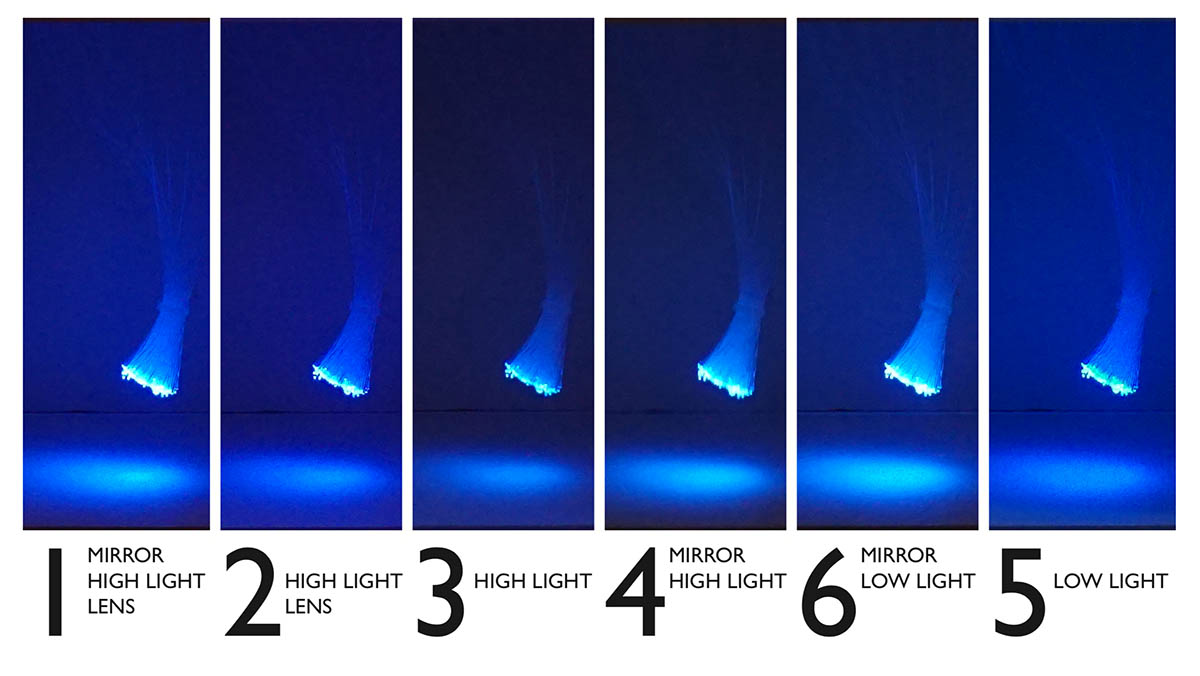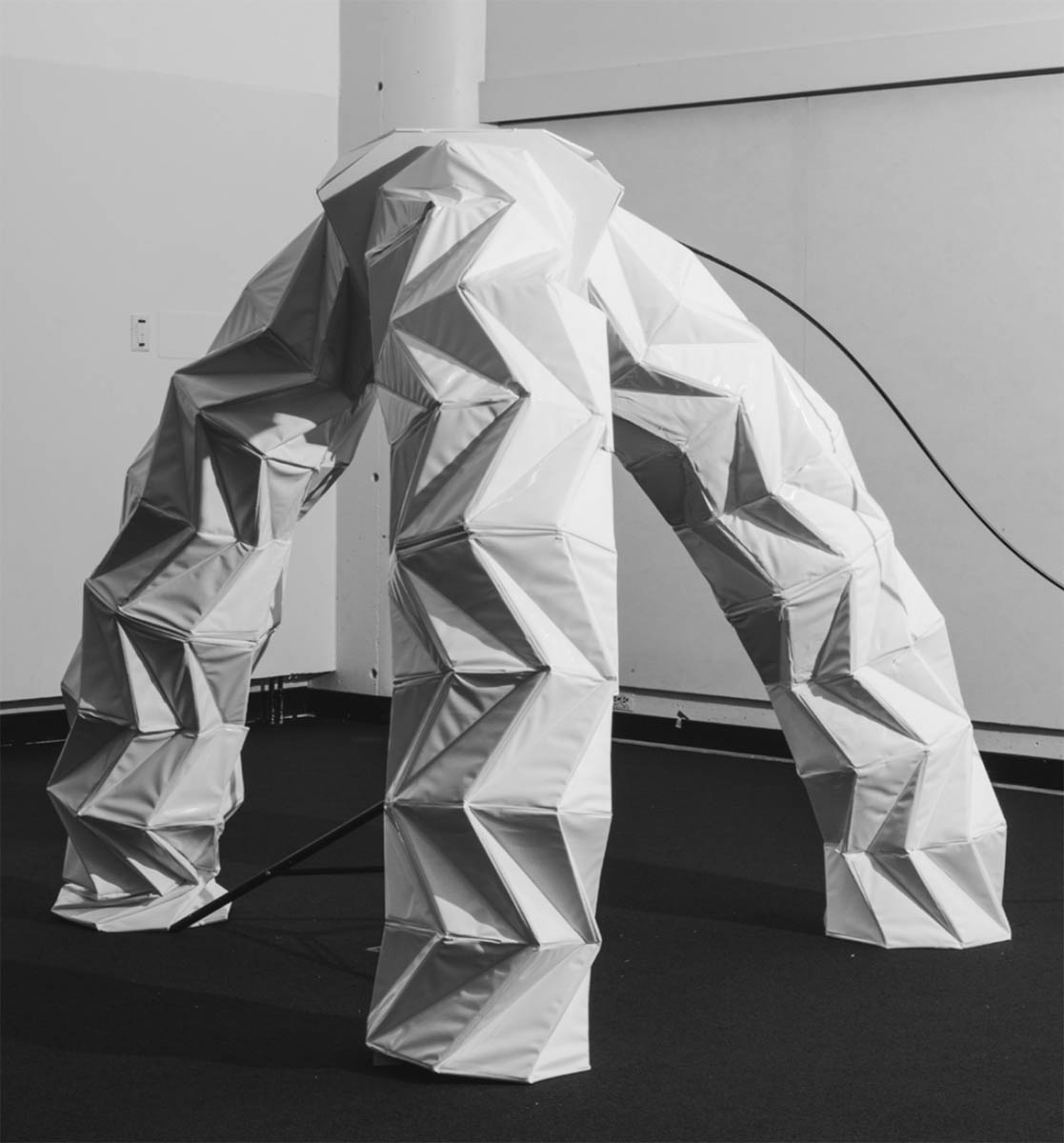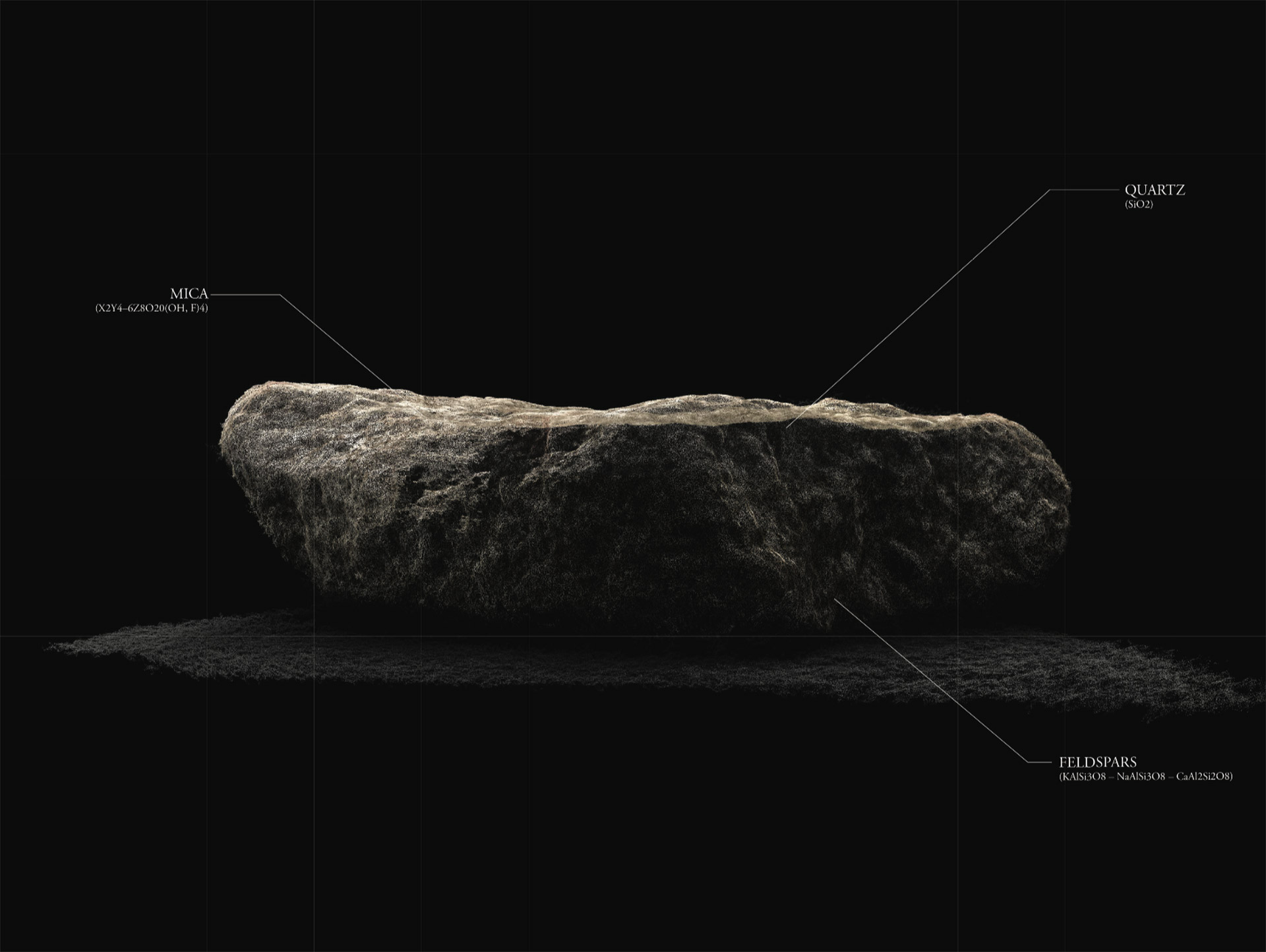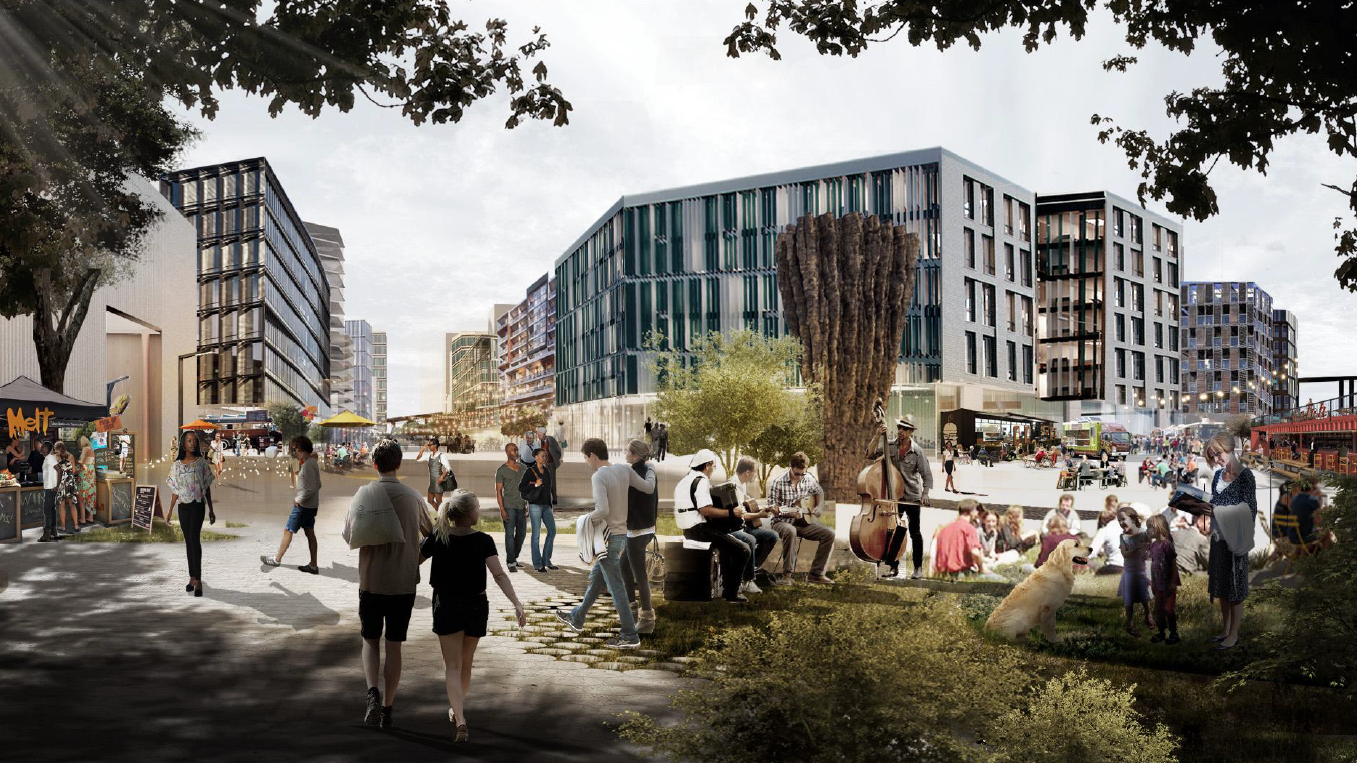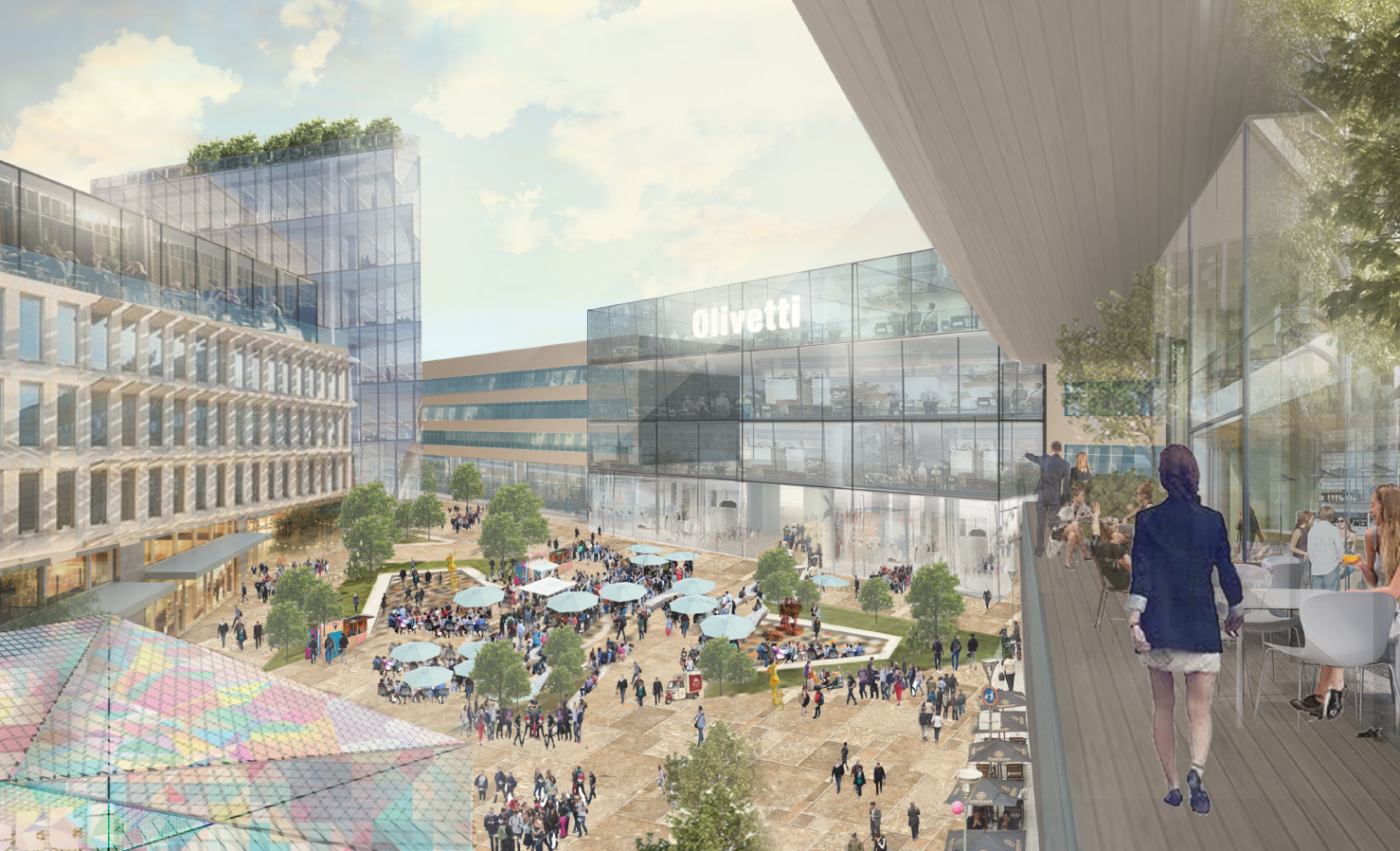Schoemehl Products
Ashutosh Singhal (MAUD ’19)
It was the former mayor, Vincent Schoemehl, that introduced the pipe section pots, know as the Schoemehl pots as street infrastructure. They were lauded by residents, designed to slow down traffic in residential neighborhoods. In reality however, these were used as tool of exclusion. The Schoemehl pots were strategically located to close of streets and create gated communities, private cul de sacs, and to disconnect higher income neighborhoods from other economic groups in the city. The Schoemehl pots became a symbol of elitist occupation in the city.
“Residential areas with enough clout are thus able to privatize local public space, partitioning themselves from the rest of the metropolis, even imposing variant of neighborhood ‘passport control on outsiders.”
– Mike Davis, City of Quartz
The disruption aims to invert this, from a tool of exclusion, to that of inclusion. Schoemehl Products T M is a new line of repurposed pots, designed specifically to cater to the needs of the homeless in the city. The basic necessities for homeless people to sustain themselves are a warm place to sleep, a space to cleanse, and a safe place to store their belongings. The disruption utilizes the Schoemehl Pots, to repurpose them to create:
Snooze Schoemehl: A safe and warm spot to comfortably fit a grown man, with shutters on either end. The concrete of the pipe behaves as a natural insulator by absorbing heat through the day.
Schoemehl Shower: Stacked vertically to create toilets and washrooms. They will draw water from the rainwater harvesters, Hydro STL
Schoemehlockers: Homeless people have to almost always lug around the few possessions they have. It becomes a liability, and also hinders their mobility. The Schoemehlockers provide cheap and convenient compartments for their storage needs.
Model World
Rose Florian Rodriguez (MAUD ’18)
Model World tries to address the school to prison pipeline problem by promoting knowledge, inspiration, and empowerment. The school provides flexible spaces for learning and interaction between the students. It has a central atrium, that acts as a meeting point from conflict resolution. The idea is that students are not suspended or incriminated, but are able to develop empathy and compassion through the process of addressing and resolving their differences.
Flatbed
Phillip Denny (PhD)
Art historian Leo Steinberg introduced the concept of the flatbed picture plane in a lecture given at the Museum of Modern Art in 1968; it was published in Artforum in 1972 and appeared in an anthology of Steinberg’s writing under the title Other Criteria.1 The “flatbed” refers to his assertion that the essential verticality of the picture plane in painting had recently been substituted for a fundamental horizontality, like that of a flatbed print- ing press. For Steinberg, the flatbed picture plane is “any receptor surface on which objects are scattered, on which data is entered, on which infor- mation may be received, printed, impressed—whether coherently or in confusion.” Importantly, Steinberg’s “flatbed” is an abstract substrate, but it is also an irreducibly material one, that is, some thing onto which “objects are scattered” or “data entered.” Steinberg’s principal example is Robert Rauschenberg, whose screen-printed collages and combines evince a play of data that reconfigures the pictorial surface as an abstract window of sorts. This picture plane attains dual status as both abstract and real, a surface that is at once existing in actuality and as a conceptual ideal, like a geomet- ric plane: a perfectly flat, featureless surface. Indeed, whereas Steinberg’s deployment of the term “plane” is sometimes passive (e.g., “a receptor”), it is elsewhere rendered active:
Rauschenberg’s picture plane had to become a surface to which anything reachable-thinkable would adhere. It had to be whatever a billboard or dashboard is, and everything a projection screen is, with further affinities for anything that is flat and worked over—palimpsest, canceled plate, printer’s proof, trial blank, chart, map, aerial view.
Any flat documentary surface that tabulates information is a relevant analogue of his picture plane—radically different from the transparent projection plane with its optical correspondence to man’s visual field.2
The inherent contradiction of the “flatbed picture plane” comes to the fore when Steinberg describes the “picture plane,” a geometrical product of linear perspective, as if it were a material thing. The “picture plane” was just an “imaginary plane corresponding to the surface of a picture” before Steinberg’s artists took hold of it, “to become a surface to which anything reachable-thinkable would adhere,” like pasting bills to a wall.3 This persistent contradiction suggests both the unresolved ontological status of the “picture plane” and the limited pliancy of the term as Steinberg resolved to stretch and to redefine it after 1968. But this ambiguous linguistic terrain arguably held the greatest import for architecture, and indeed, the question of “whatever a bill- board or dashboard is” was also on the minds of Steven Izenour, Denise Scott Brown, Robert Venturi, and the Yale students they’d brought to Las Vegas that same year. Their task was twofold: an “open-minded and nonjudgmental investigation” of the strip and the invention of new graphic techniques to document it.4 Their now-famous charts, diagrams, and collages of Las Vegas’s abundant billboards, its neon signs, and “every written word seen from the road” suggest that some architects already had the flatbed in hand.
1 Leo Steinberg, “Other Criteria: The Flatbed Picture Plane,” in Other Criteria: Confrontations with Twentieth-Century Art (New York: Oxford University Press, 1972).
2 Ibid., 88.
3 This definition of “picture plane” is taken from my nearest “reachable-thinkable” dictionary; see “picture plane” in New Oxford American Dictionary (3rd ed., 2017).
4 See Steven Izenour, Denise Scott Brown, and Robert Venturi, “Syllabus, Learning From Las Vegas Studio, Fall 1968,” Yale School of Architecture, 1968. The first edition of Learning from Las Vegas was published in 1972 and a revised edition was issued in 1977.
Symbiotic Infrastructure
Aiysha Alsane (MLA I ’19), Danica Liongson (MLA I ’20), Yifan Wang (MLA I ’20)

Symbiotic Infrastructure is a working landscape where people can engage with the water process. This project reacts to the existing model for urban living where the production, treatment, and distribution of water is separate from daily life. The separation is often because of great distance, for the water footprint of cities extends over a large area.
In Boston, the water is collected in the LANDSCAPE of Quabbin Reservoir and travels 65 miles to the CITY, where the PEOPLE use it. The used water is collected and piped out to Deer Island where machines TREAT the water and RETURN it to the water table via a 10-mile outfall tunnel on the seafloor.
Deer Island Wastewater Treatment Plant only has a lifespan of 75 years. At the end of this, MWRA needs to decide whether to double down on the plant or look at new ways of treating water. This is where symbiotic infrastructure comes in.`
Symbiotic Infrastructure proposes a new model for urban living, where the interaction with water is more direct. Landform, vegetation, and buildings work together to collect, convey, and treat water. On a daily basis, at a human scale, the water infrastructure is revealed.
Living Lighting
Pamela Cabrera (MDes EE ’19), Aurora Jensen (MDes EE ’19), Adam Kratch (MIT) and Peter Osborne (MDes EE ’19)
In this work, our team explores the intersection between biology and technology – specifically within the context of light phenomena. At the current time, there are no scalable and generic platforms for the creation and transportation of bioluminescent light deep into interior spaces. We see this technological gap as an opportunity to develop a system that can seamlessly integrate into existing and new buildings in order to produce natural light during the night time. The goal of this system is to replace the use of artificial lights in interior spaces by extending existing fiber optic daylighting technology to also work during the night. Our proposed system leverages bioluminescent organisms, hydrogel actuated mirrors, fiber optics, and lenses in order to evolve existing tech into a diurnal solution.
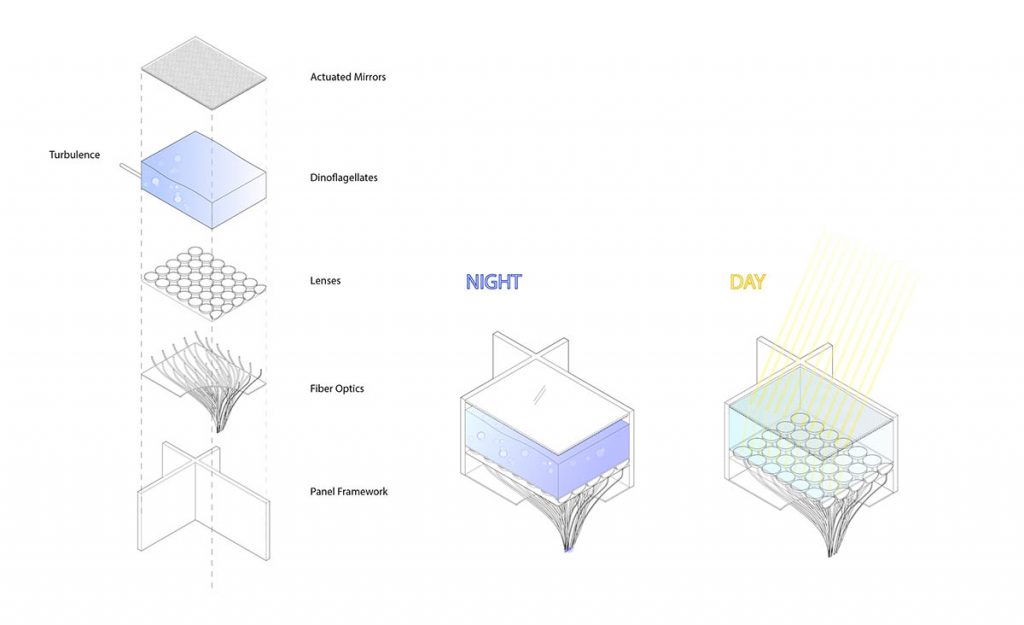
8Twist
Kevin Chong (MArch I ’20), Elissavet Pertigkiozoglou (MDes Tech ’18), Carla Saad (MDE ’19), Anne Stack (MArch I ’20)
Taken together, advances in the use of origami and inflatable, multi-material devices offer a new design paradigm for rapidly deployable structures. The critical next step is to bring these techniques up to the architectural scale.
The “8Twist” is a structural, inflatable, and modular system inspired by the origami Kresling pattern. It is designed to be compact and expandable while being efficiently and easily deployable. The module went through a series of interventions in order to progress from a vertical structure into an arching form. “Soft” zones were introduced by slicing the octagonal module at a specific angle, then mirroring it along its axis in order to induce the curvature.
An Island as a Planet
Daniel Berdichevsky (MLA ’18)
“The world is an island”
-Buckminster Fuller
Becomes
“The Island is a Planet”
Vision
This investigation looks at Mount Desert Island as a Planet, constantly reshaping, an endless surface, a place of discovery.
A Geological body that is alive, more than 2.5 billion years old and historically filled with Tectonic shifts, mountain range formations, magmatic intrusions, glaciations, floods and droughts.
This Anatomical inquiry is looking not only at Geological change of this body but also and more importantly, at the changing nature of our understanding of that very change. As seen by Hutton, Playfair, Lyell and Thoreau, the creation and destruction of landscapes and its geological understanding did not came merely from an enclosed laboratory setting but from fieldwork, from looking at the site and from making connections from many fields of knowledge, history, poetry chemistry, economics and so on. Understanding the fact that our own collective knowledge shifts like tectonic plates is also important, such as in the late 18th century Neptunism and Plutonism debate on mineral formation in where, while the first group advocated for its formation by chemical water precipitation for all minerals, the latter proposed magmatic intrusions as it’s source. Eventually this evolved to become our current understanding of geology but does puts in question how our understanding of this continues to change.
Trip & Panorama
Back to Mount Desert Island and fieldwork, a similar notion of looking at the site, it’s geology and many connections was made by the late 19th century surveyors of the USGS as we can see in this maps and analytical drawings by the USGS and then by the Champlain boys in which a set of journals looking at specific conditions of the island took part on the construction of MDI’s knowledge and eventually of acadia as a national park.
As a studio we embarked on a trip to the island, following these steps and looking at the site. Here I focused on collecting geological artifacts, soil samples, stones, images and to look at parts within the geological body that signify the forces which erode and remake its composition.
Interventions
A set of 3 geological observatories, each looking at a different agent of erosion were designed on the site. The first one looking at the Geology by the shore, where a rectangular pool is inserted on a granite head formation shaped by wave action. This makes the visitors feel the force that shaped this by bathing.
The second one looking at the Geology by the Ice where a observation platform shaped as a disk is built on the a granite hillside which has been shaped by the receding of the last glacier thousands of years ago and cracked the ground, This makes the visitors look and walk on the cracks to reach the viewing platform.
The third one looking the Geology by the Man where an abandoned Granite Quarry is drained further excavated to reveal the layers of the ground and then utilizing a crane (like the ones that existed on the site) to bring down visitors to look and experience the deep quarry.
This is a set of collections and dissections of this geological body.
Remesys: Reanimating Emotional System
Saif Haobsh (MDE ’19) and Erin McLean (MDE ’19)
Aging in place requires distinct kinds of tools and provisions for mobility, many of which have ergonomic constraints or implications. For this project, design a prosthetic, broadly considered, that enhances mobility.
We looked specifically at the case of people affected by Bell’s palsy, a temporary unilateral facial paralysis disease that has a high recovery rate within six to nine months. We designed a conceptual subdermal/wearable hybrid device that could reanimate the paralyzed side of a face based on muscle data from the nominal side. Our goal is for this device to be used to enable better emotional communication, as well as physical therapy treatment to prevent muscle degradation.
Port District Interbay: Seattle
Georgios Avramides (MDes ’18), Duly Lee (MDes ’18), John Lee (MDes ’18), Emily Marsh (MUP ’18), and Alex Rawding (MUP ’18)
We believe that successful developments produce both social and economic returns. Our proposed Interbay master plan aims to address Seattle’s social challenges by leveraging the strength of the Port and Seattle’s history of technological ingenuity.
Seattle has experienced a period of rapid population growth and economic expan- sion over the last five years. The picturesque, but long overlooked, emerald of the Northwest, is undergoing the type of change and investment that most cities can only dream of. These recent triumphs, however, have also ushered an intensifying array of urban social challenges, such as increasing poverty, declining housing af- fordability, and growing traffic congestion. As investment continues to flood Seat- tle’s real estate markets, affordable housing and high-paying low-skilled jobs have been pushed to the outskirts of the city. Today, the Port of Seattle, once a bedrock of industry and working class jobs, is under immense political pressure to play an active role in helping to address Seattle’s socio-economic challenges. The Interbay Delta Master Plan and Port District development will play a key role in addressing these challenges for both the Port and the City.
Our master plan strategy is hinged on improving the existing and planned transpor- tation systems that cross through the site. Limited capital investment in Interbay’s existing transit infrastructure has made the corridor nearly inaccessible for cars, bikes, and peds alike. The improved connections will alleviate congestion, provide immediate benefit to adjacent communities, and, in turn, unlock Interbay’s real es- tate potential, creating natural investment opportunities for new housing, manufac- turing and office space, and community amenities.
Our proposed “Port District,” located at the southeastern section of the Interbay corridor and adjacent to Downtown and Queen Anne, provides an immediate op- portunity to create value within Interbay and to the Seattle region at large. The Port District is designed to pay homage to the Port of Seattle and to complement Seattle “software” industry by creating expansive advanced manufacturing space, which will specifically be developed for the cross-laminated timber industry – a growing regional, national, and international industry.
The remainder of the nearly 80-acres of land will include residential (market-rate and affordable), office, retail, hotel, public space and trails, and connections to the surrounding communities. We believe that the Port District will be a vibrant new community that will reaffirm Interbay as a civic destination of regional importance. The Port District is designed to both to be an economic hub and to connect to other economic hubs; it’s designed to provide new housing while improving the livability of existing neighborhoods.
The Port District’s explicit focus on fostering industrial innovation and housing di-versity embodies the City’s desire for a more inspired and inclusive future. The Port District will create jobs, homes, opportunities, and public spaces, and will signal a new era of equity and unity for the City of Seattle.
Learn more about the Plimpton-Poorvu Design Prize and previous winners.
GLORESI #OLIVETTI
Dalia Alderzi (MDes ’19), Alaa Raafat (MDes ’18), and Carlotta Weller (MDes ’19)
The 10.2 acre Glories #Olivetti site is located in the geographical center of Barcelona adjacent to Glories Square. It is positioned between the low income community of El Clot and 22@ innovation district; these communities seldom interact.
A key feature of the site is the historically preserved building also known as the Olivetti Building. Olivetti Barcelona is a leading typewriter manufacturer from the 1940s and an innovation thought-leader of its time. Olivetti was once Barcelona’s largest employer and source of pride to the community. When it closed its doors in the 1990’s, huge protests took place in the city that lead to its current historical preservation zoning. Since then the building and the overall site have fallen in despair and relevance. Today the site is excluded from innovation district despite its rich history of innovation.
The goal of the Glories # Olivetti development is to redevelop the site to revive the legacy of Olivetti, integrate into 22@ innovation district and become the gateway for the two communities.
Glories #Olivetti will be functionally and aesthetically relevant to the 22@ community to be integrated in the innovation district. The mixed-use development will cater to the nearby start-up community and university audience by adding uses currently missing from, the 22@ community such as co-working spaces, showrooms for new tech, workforce residential units, relevant retail and restaurants, hotel, event spaces, etc. By utilization of the various strategies the FAR will be increased from 3 to 5.46 to provide an enticing program that will add to the community and be financially feasible.
The innovation gateway will be created as the centerpiece of the Olivetti Building, connecting the El clot community to 22@ innovation district. Within the gateway lies an incubator, and a showroom/ edutainment space to educate today’s young innovators about the significance of the preserved building. The historic building will also become the headquarters for Olivetti. Since the site is located on the edge of the innovation district and its key tenant Olivetti once ushered in an age of innovation for Barcelona, the development is designed as a literal and proverbial “Innovation Gateway”.
The spaces will be activated through partnerships and sponsorships with the nearby universities, research facilities and corporate tenants to build an integrated innovation community hub. The public spaces will be activated with rotational programs over the year reflecting local, national and international events to create different vibrant experience for the community and visitors.
In essence Glories #Olivetti aims to build a bustling energetic space that will transform the neighborhood, pay appropriate homage to Olivetti Barcelona; as well as generate attractive returns for investors.
Learn more about the Plimpton-Poorvu Design Prize and previous winners.

