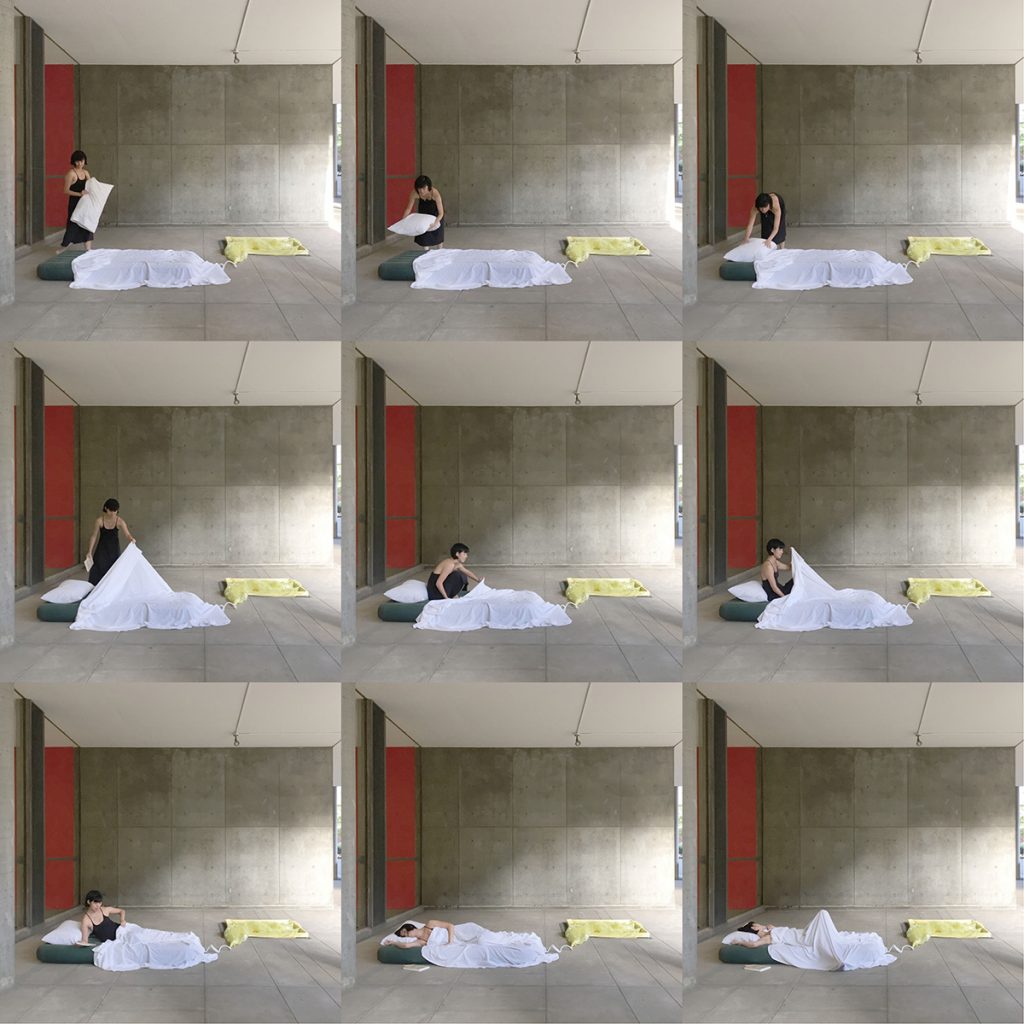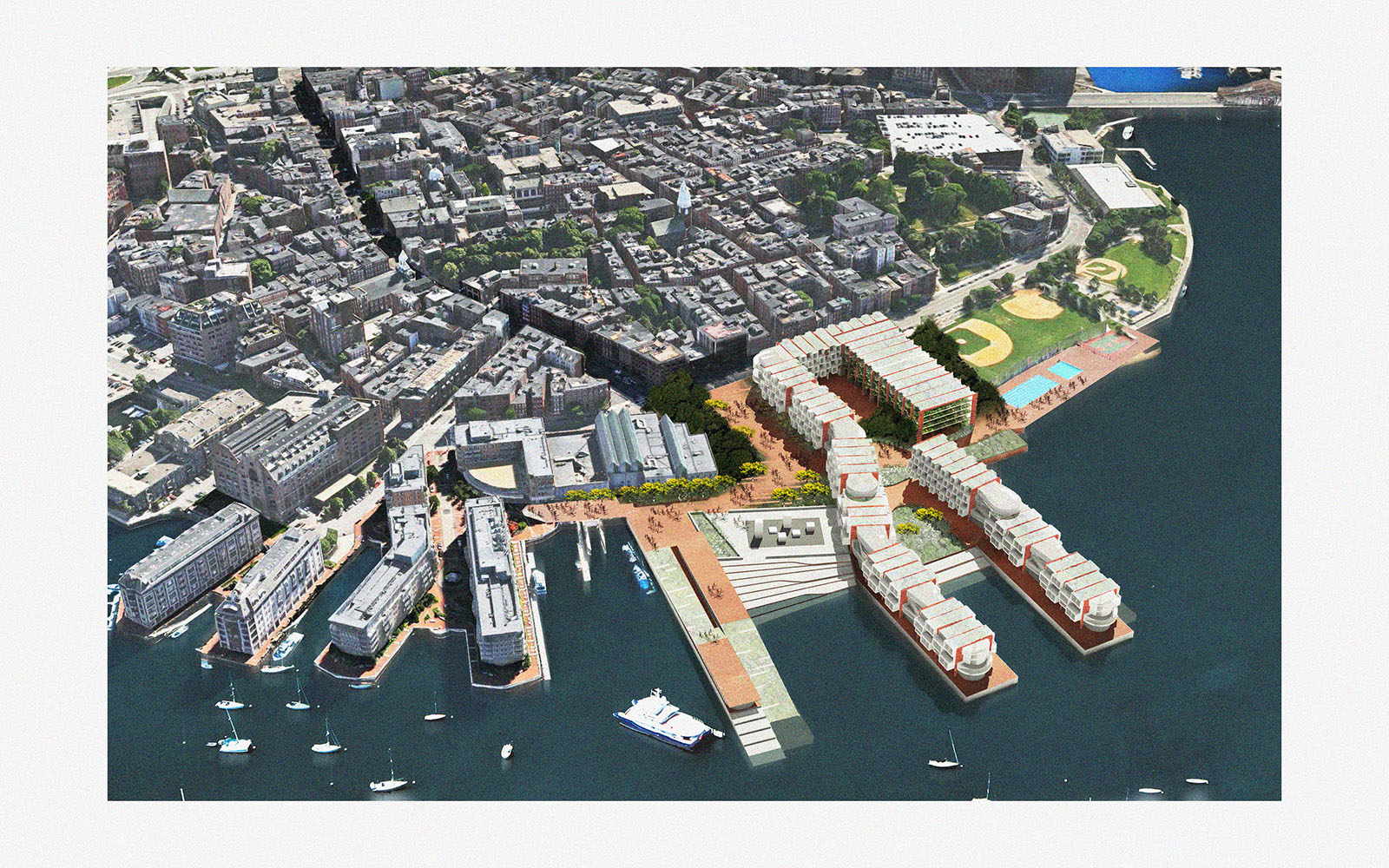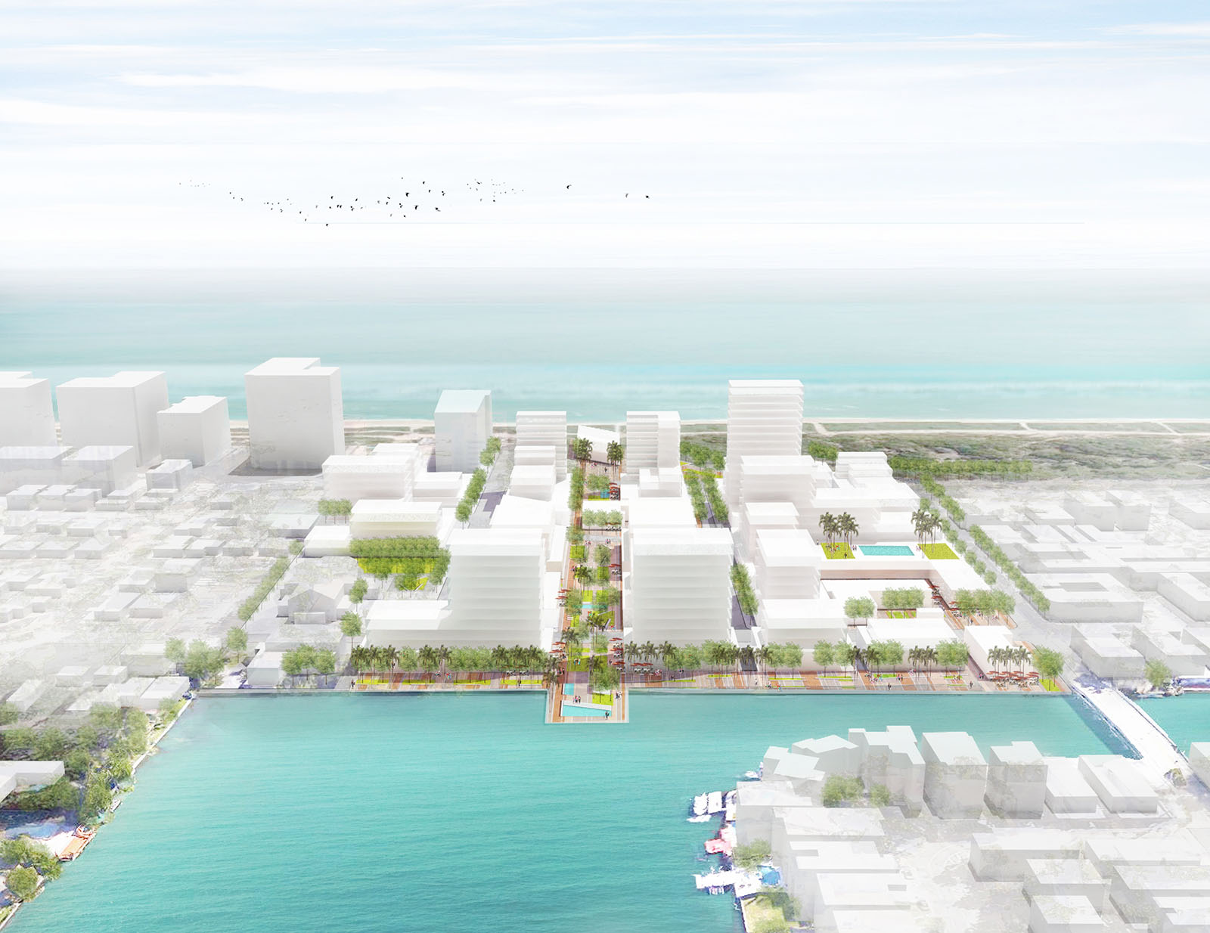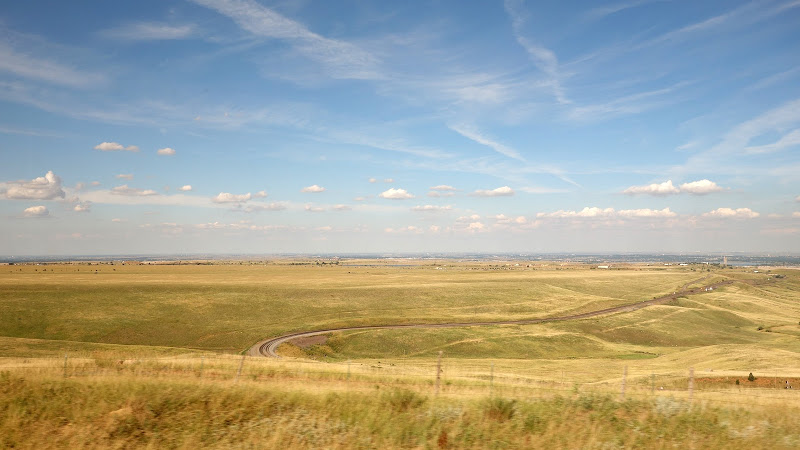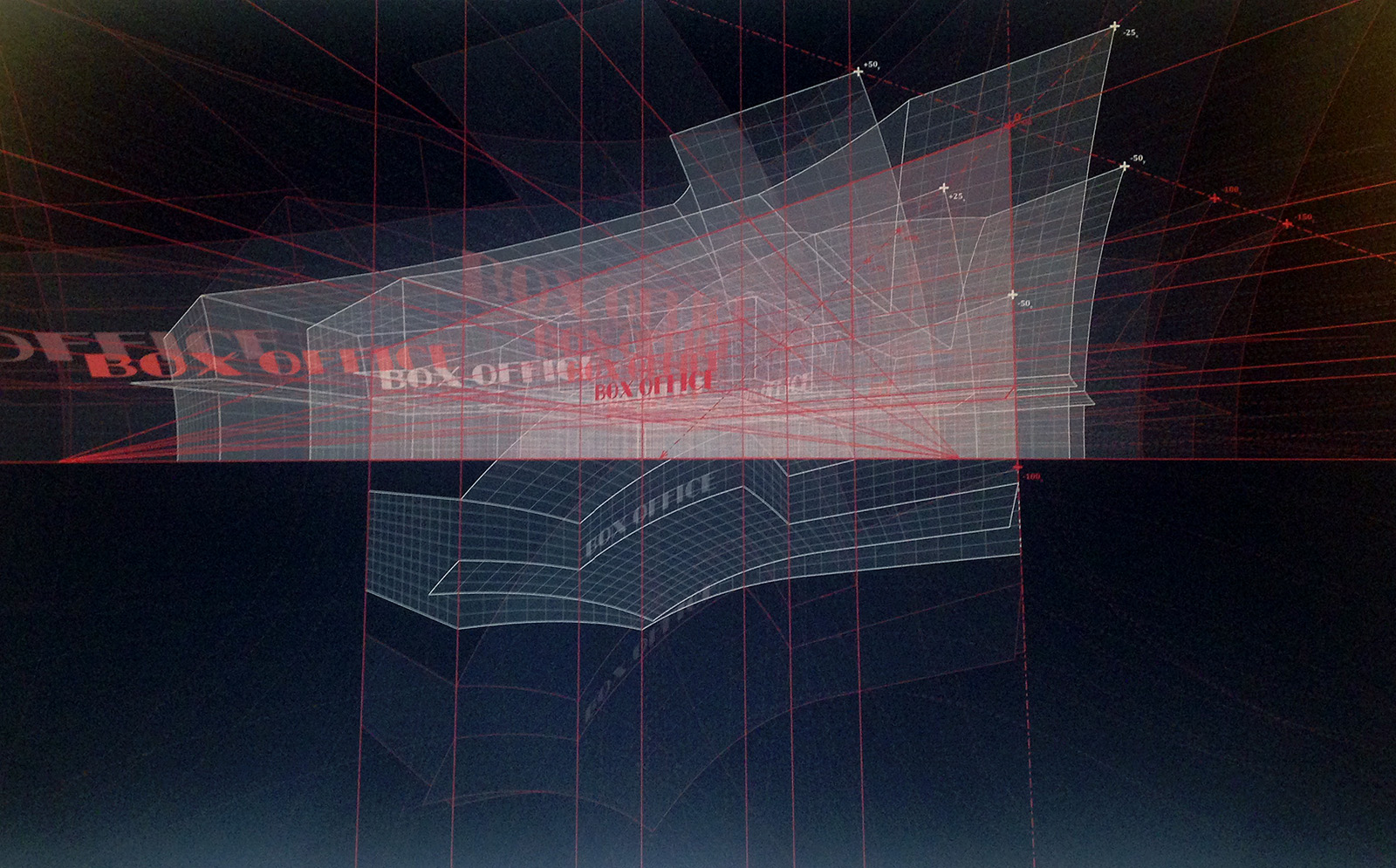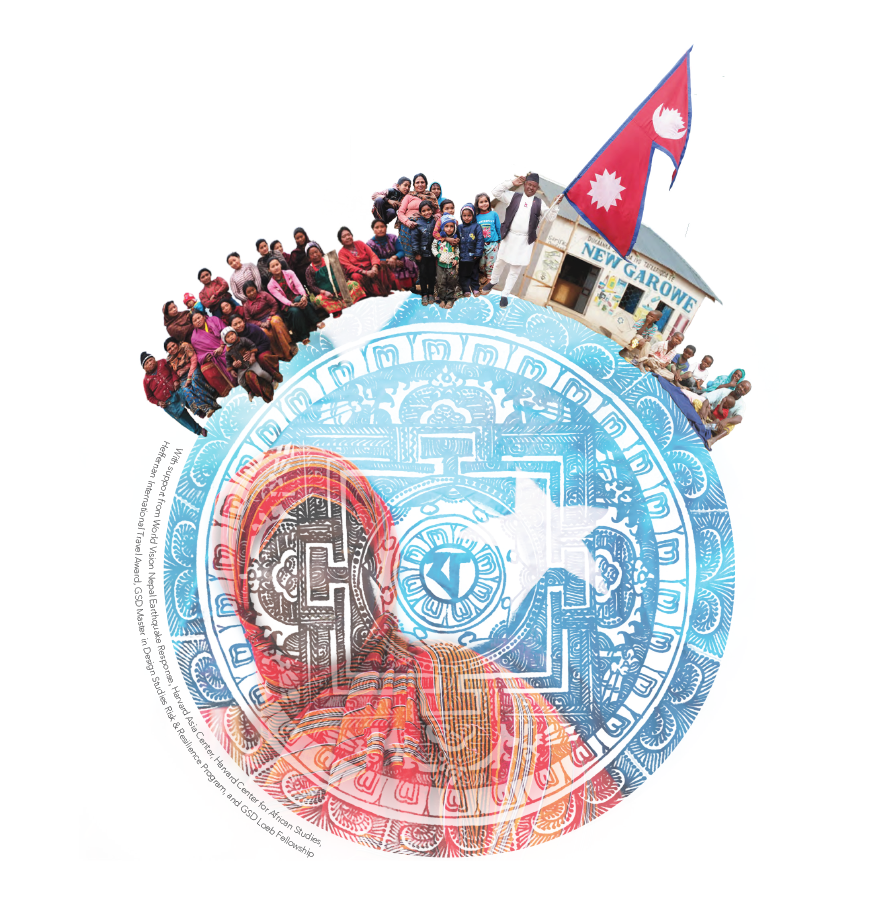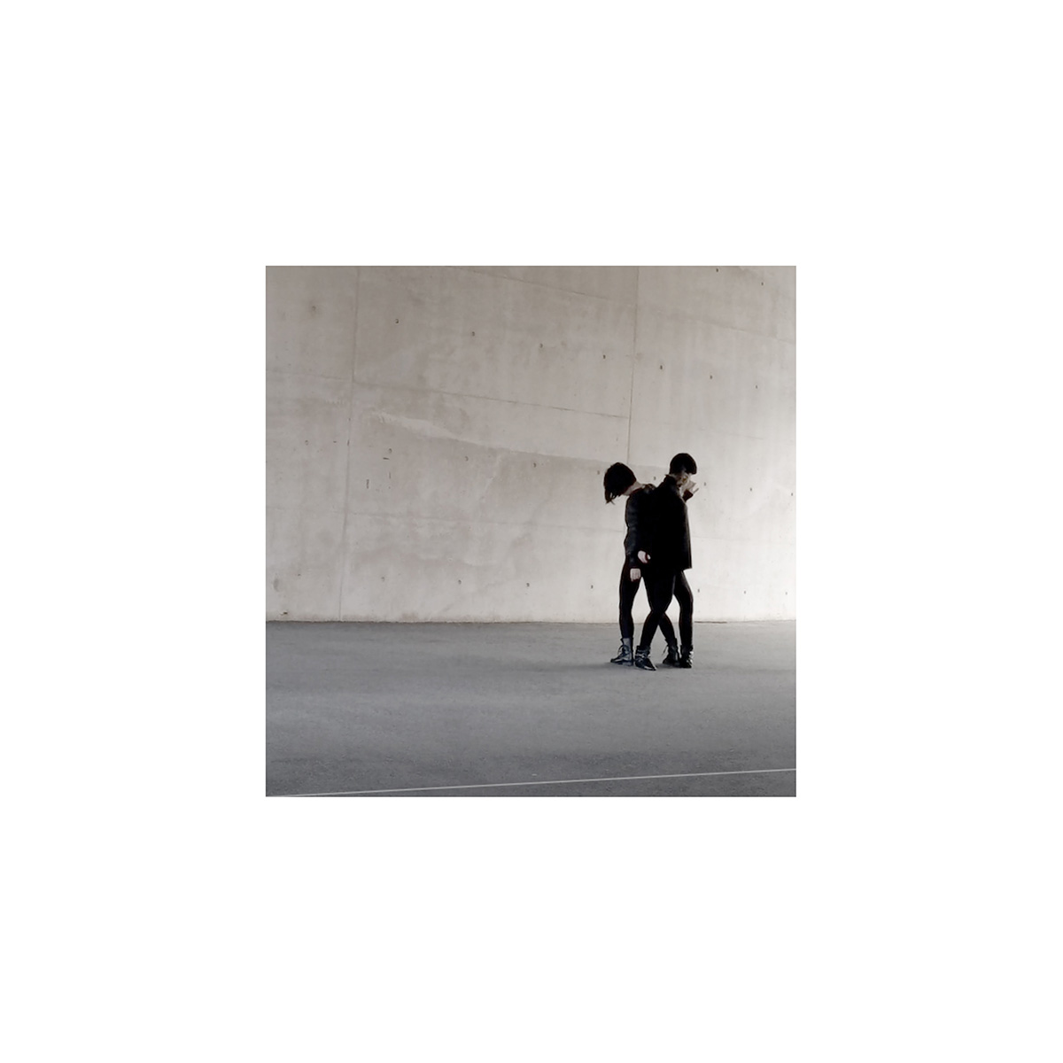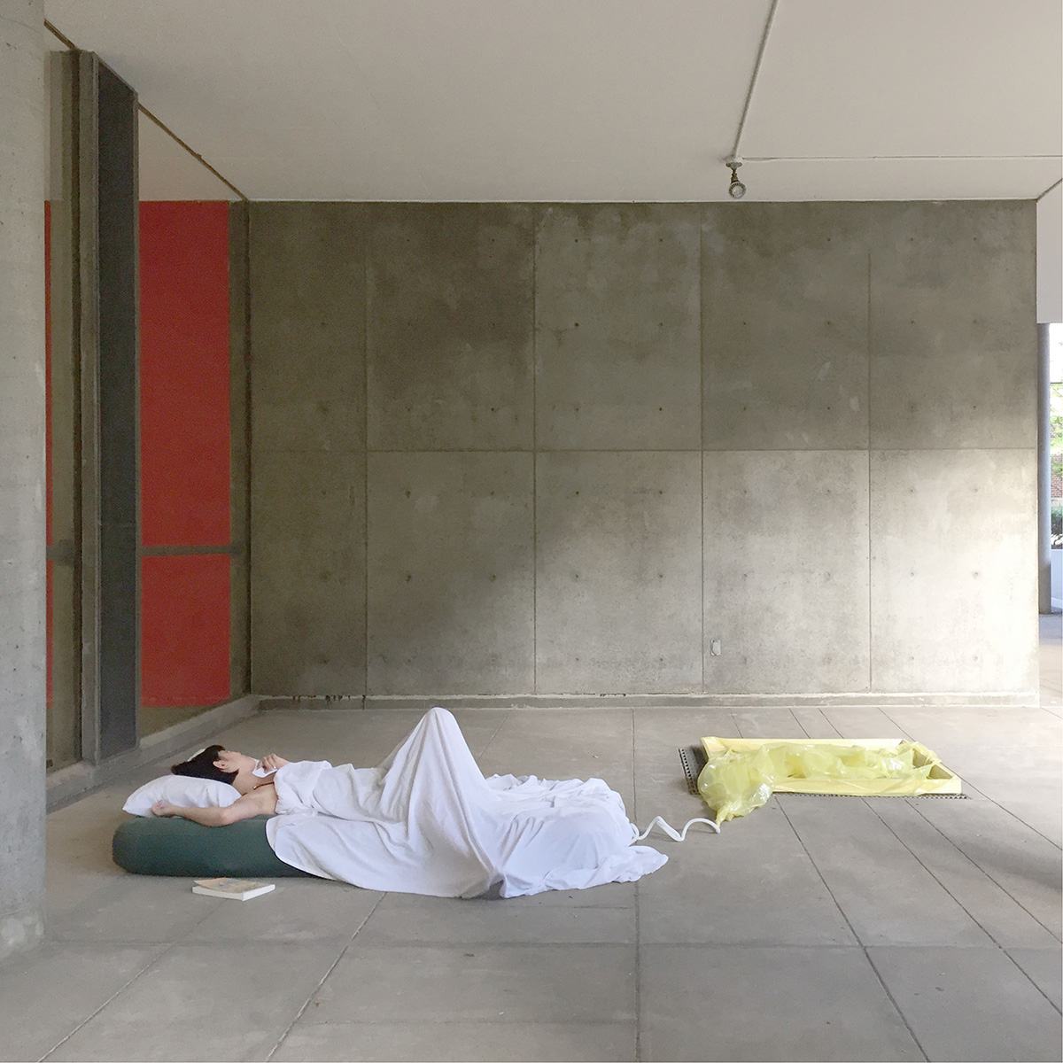The W
Van-Tuong Nguyen (MDes REBE ’18), Carla Wijaya (MAUD ’18) and Maxime Faure (MAUD ’18)
The proposed W mixed-use housing development on Boston’s North End waterfront bridges old and new communities in the city’s densest historic neighborhood. It provides housing for an increasingly transient population—including young newcomers and single householders. It repurposes land in a land-scarce neighborhood to create an urban park connection to and across the waterfront.
The parcel, currently owned by the United States Government and occupied by the United States Coast Guard, presents an opportunity to transform a disruption in the urban experience of the harbor walk to a public amenity. Through the United States General Services Administration (USGSA) land disposition strategy, the parcel may be reinvested for a higher and better use; the existing outfit may be relocated and consolidated with the sister location on the East Boston waterfront.
In return for the land subsidy, the W development provides a more urban and resilient waterfront design that would alleviate the housing shortage in the North End and provide an accessible platform of neighborhood vitality. The W breathes fresh life into the North End, providing neighborhood amenities in addition to micro-housing rental units, for-sale condominiums, restaurants, and retail—all united on an urban park that increases the value of the site.
The financial strategy takes advantage of housing and entitlement subsidies and is supplemented by condominium and parking structure sales. Our financial analysis illustrates that the project’s feasibility largely depends on the land cost—that while a conventional unsubsidized development yields fair returns, a subsidized public-private model yields both better financial returns and higher net public value.
NoBe Nexo
Lisa Hollywood (MAUD ’17), Chris Merritt (MLA I ’17), Patricia Alvarez (MDes REBE ’18) and Lindsay Woodson (MDes RR/MUP ’17)
NOBE NEXO is a redevelopment project in North Miami Beach, Florida, integrating a mix of uses into a cultural and culinary hub that through a performative density strategy provides a model of resilience to climate change and gentrification. The project implements immediate mitigation and prevention measures for pressing environmental risks as well as delivering assets relevant to the current residents and local character of the neighborhood.
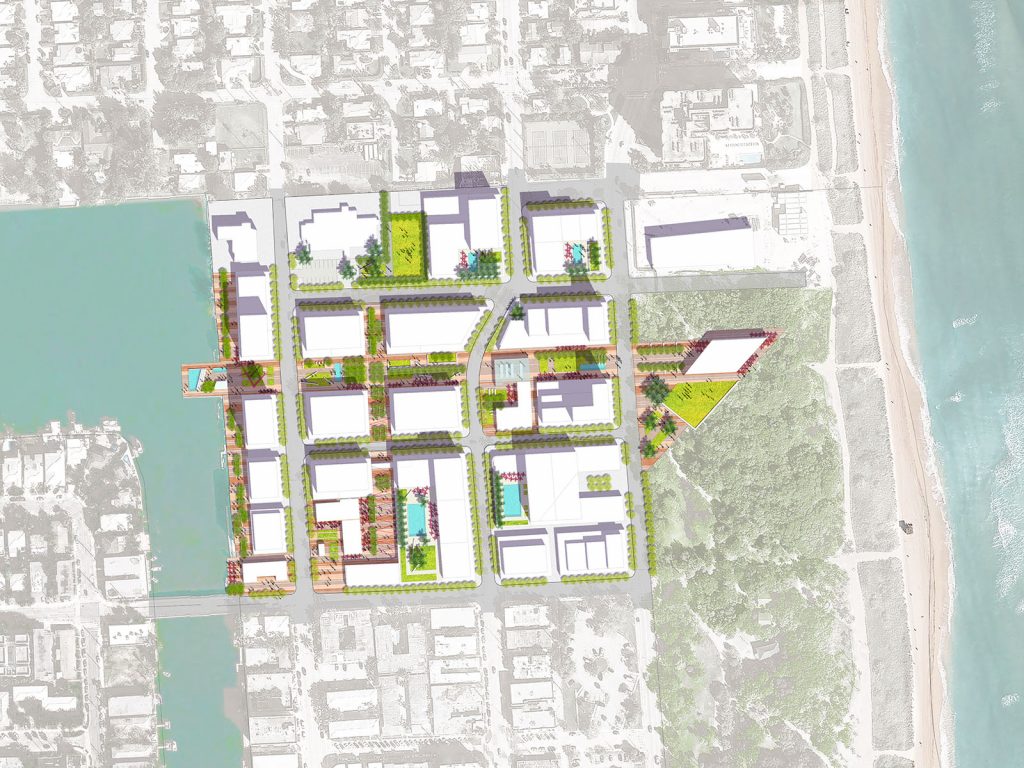
Located at the boundary between the affordable neighborhood of North Beach and the upscale neighborhood of Surfside to the north, development pressure is acute at this location. Nobe Nexo creates a nexus between the disparate neighborhoods and protects the residents of North Beach from wholesale displacement.
The current North Beach community is economically disadvantaged compared to its neighbors, and the population is largely Hispanic. This project also aims to ameliorate the food insecurity of the neighborhood and frames the development as a culinary destination for all income levels.
The 18-acre site includes 1.5 million square feet of retail, hospitality, institutional and residential uses, offering an array of products and units to balance the requirements for affordability and luxury within 3 phases over a 15 year investment horizon. The land assembly is facilitated by a clustering of publicly-owned land at the site, with 58% of the parcels owned by either of the city (West Lots) or institutions (elementary school, senior housing, and church).
In order to afford the resiliency measures required for the area, on top of the subsidies applicable to the development, the Adaptation Action Area seeks to involve third party capital through innovative financing alternatives. The level of investment calls for an enhanced density or “Performative Density” within a private-public partnership structure to ensure the feasibility of public benefits. The massing responds to the existing context with height along the bay and Collins Avenue, and steps down toward single-family housing to the south. Neighborhood features are preserved within the redevelopment, with the preservation of specific historic buildings and the continuation of existing institutional uses.
The main artery of the development, Nexo Paseo, is an open space promenade connecting the bay and the ocean, and is the focal point of food-related programming and community vitality. It performs as the food hub, job center, economic driver, and stormwater management system that functions as the foundation of the development.
Riding the Rails: A Platform for Speculation on American Urbanization in the Age of High Speed Rail
Melissa Alexander (MAUD ’13)
from the Prologue:
Unlike the United States, riding a train in most other countries is liberating. Travel is brisk, stations are attractive and clean, and trains are well attended and comfortable. Japan introduced the first high-speed train from Tokyo to Osaka in 1964, and since then speeds have increased and high-speed rail (HSR) technology has been adopted by industrialized countries throughout Europe, Asia, and the Middle East. Train travel there is more environmentally friendly, more convenient, and more comfortable than budget air travel. Trains are the preferred mode of transit for distances between 75-500 miles in countries where it is available, because, at nearly 200mph, it is quicker than cars and more convenient than planes. Technology aside, trains shape the social space of cities. Whether historic, renovated, or brand new, train stations are the nexus of urban culture and commerce, the heartbeat generating and regenerating a vibrant urban community.
Despite the broken condition of Amtrak, train travel could make a comeback in the US. American highways are congested and crumbling, daily commute times are inhumane, and many airports are at maximum capacity. Citizens are ever more aware of the environmental damage caused by carbon emissions from cars and planes. And, in a migratory ‘about face,’ Americans are now moving into cities instead of out of them. As such, there is renewed interest in all forms of transit. In 2009, as a part of the American Recovery and Reinvestment Act, the Obama administration designated over $8 billion towards high-speed rail initiatives, and unveiled a ‘Vision for High-Speed Rail in America.’ Following the announcement, forty states and the District of Columbia requested over $100 billion for high-speed train projects. The demand, at least for studying high-speed rail, is there. In January of 2015, California broke ground on its own high-speed route, largely along the San Joaquin corridor through the valley, to connect San Francisco and Los Angeles. In Florida, a high-speed rail project connecting Tampa and Orlando started but was disappointingly shelved in 2014. And in Texas, a group of investors is making progress towards a privately funded route between Dallas and Houston. If, after fifty years of stalling, Americans are finally ready to address the problem of mobility in the US, we must look outside of our own the traditional transportation planning processes that are still dominated by the tools, methods and assumptions, political biases, procedural failures, and instilled human behaviors of our past and current planning processes.
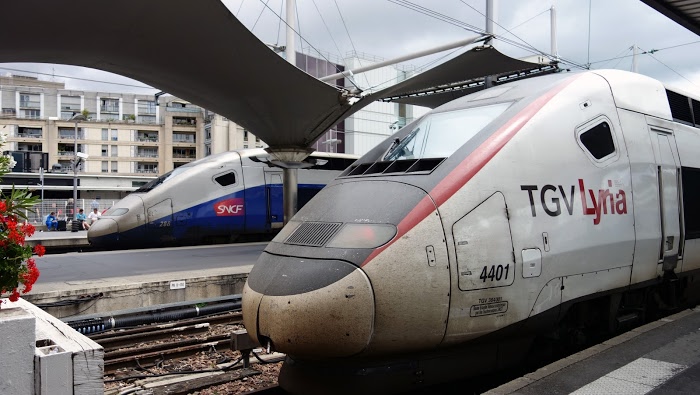
Two models of TGV (Train à Grande Vitesse) pull into a station in France. Source: Author
In order to accomplish this, designers need to reconnect with the rich spatial legacy of the train in nineteenth century America and understand the physical implications of 21st century high-speed trains. Using travel as a lens of inquiry, Riding the Rails explores the physical implications of the railroad in the past, present and future at several scales of intervention and in a variety of cultural contexts. Drawing from first-hand train passage throughout Europe and Asia, the resulting body of research establishes a platform from which to speculate on new models of American urbanization in the age of high-speed rail.
Part 1: The Birth of Restlessness explores the implications of the railroad on the physical development of a young and expansive United States from the early nineteenth century to World War II.
Part 2: Waiting on a Train focuses on the contemporary physical implications of high-speed Rail from World War II to the present day, using case studies from Europe and Asia to identify the new and exciting ways in which HSR invents new architectural and urban typologies, compresses space, and opens up new operative scales that supersede traditional scales of design and planning.
Part 3: I Hear that Train A-comin’ speculates on the future of passenger rail in America, which, due to the dominance of the car, is a challenging environment for high-speed rail.
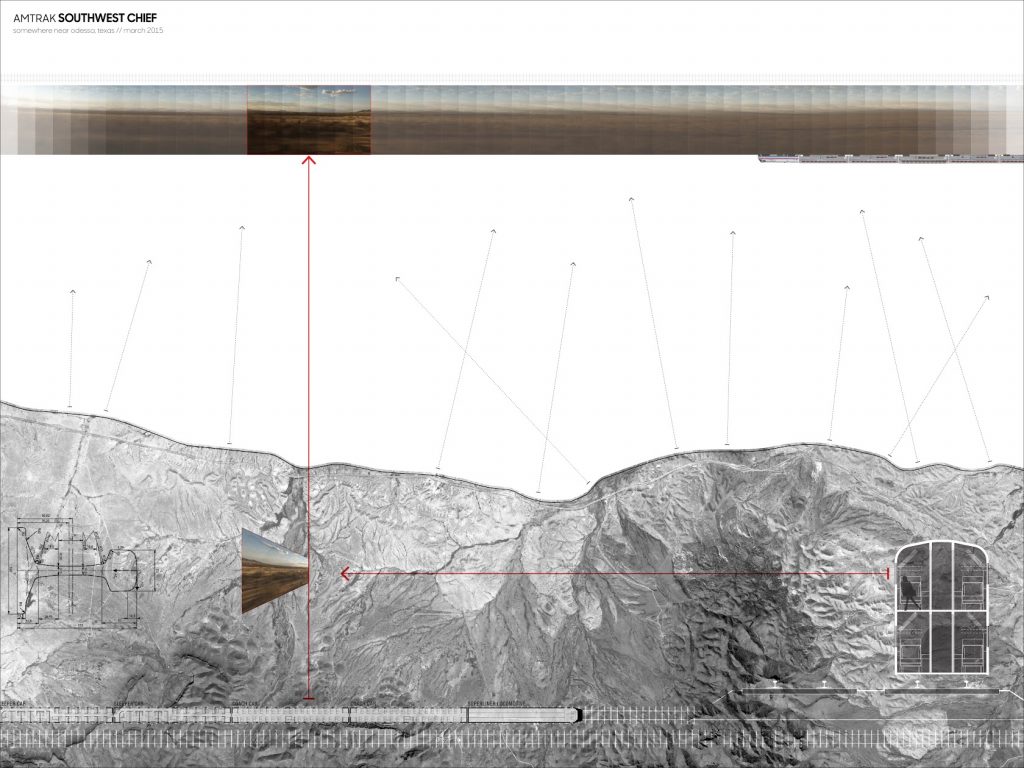
On a train, territory is experienced laterally and peripherally, and the windows continually reframe the landscape.
Visit the project website at RidingTheRails.org.
Ambiguous Pictures: Dynamic Projections of Non-Euclidean Space
Iman Fayyad (MArch I ’16), Irving Innovation Fellow, 2016
The art historian Ernst Gombrich reminds us that the 2-dimensional image is ambiguous. It represents infinite possibilities of 3-dimensional Euclidean configurations. Rather than designing the pictorial space to represent a certain reality according to the conventions of drawing, the challenge here is to design a 3-dimensional reality that responds to a fixed constraint—a planar picture plane—forcing physical objects to morph in deference to it. Illusions work because they manipulate our established understanding of well-acquainted realities (in our built environment, this is largely orthogonal Cartesian geometry). By accommodating the hyperbolic distortions of reality in visual space, our spheroidal field of vision is embodied in forms in real space to appear to look “correct,” or familiar, from certain points. From all other (infinite) points in space, those same objects appear to liquefy, creating the illusion of constant deformation of form in real time. Here, perspective provides cognitive perceptions of objects (in pictorial space) with topological and typological identities different to those belonging to the same objects in reality.
Plywood Napkins: Revisiting the Fold through Recursion
Alexander Timmer (MArch I ’16), Irving Innovation Fellow, 2016-2017
Plywood Napkins explores the possibility of formulating a methodology for design through the deployment of a simple, repeated cutting operation. Each piece is cut, the cutoffs are then flipped and glued back together. The object then settles per its natural tendency and the process is repeated. As the surface is edited, it no longer rests flat on the table. A nominal 20-degree cut, set by a fixed saw, varies relative to the surface’s global and local permutations at any one time.
The resulting surfaces exhibit both negative and positive feedback, as the subsequent cuts cause the surface to fold in onto itself. While its footprint shrinks, its mass is conserved. At the same time, each cut and flip causes misalignments, which grow with each higher-order cut. The designer engages continuously in a dialogue between continuity and error, local expression and global form, and design intent and material intelligence.
Design for Recovery: Fieldwork in Nepal & Somalia
During January of 2016, a group of GSD students travelled to Nepal and Kenya, to examine post-disaster recovery in Nepal (after the 2015 earthquake) and Somalia (after 2012 drought and conflict) embedded with project teams from World Vision International. This exhibition is the product of this experience, documenting progress, successes and challenges. Students were able to examine implementation of projects, field realities, and institutional approaches of how built environment issues are being tackled on the ground after a disaster, and question the role of design professionals and how they can better support community needs. Fundamentally, the role of design was examined, and how it can support and be integrated for better recovery outcomes.
Team
Nepal Fieldwork by Justin Henceroth (MDes ’17), Oscar Natividad Puig (MDes ’16), Omar De La Riva (MUP ’17), Illika Sahu (MUP ’17), Ashley Thompson (MDes ’17), Jeronimo Van Schendel (MArch ’16); Somalia Fieldwork by Carlyn James (MDes ’17)
Brett Moore (Loeb Fellow ’16), Project Advisor
Exhibition
A multimedia exhibition speculating on the experience of field-based design research in Nepal & Somalia was held from April 21, 2016-April 15, 2016 at the Harvard Asia Center. Featured work included research, drawings and sketches, geospatial and conceptual cartography, and photography in order to speculate on risk and resilience, disaster assessment, disaster response, recovery, and rehabilitation as grounded in the contemporary urban condition.
Support
With support from World Vision Nepal Earthquake Response, Harvard Asia Center, Harvard Center for African Studies, Heffernan International Travel Award, Harvard Graduate School of Design Master in Design Studies Risk & Resilience Program, and Harvard Graduate School of Design Loeb Fellowship.
Territories of Flux
Gloria Chang (MDes ’18), Dení López (MDes ’18), Ruth Chang (MArch ’17)
Our project addresses the material transformation and flux of our built world, as well as the way they reconstruct the concept of land and water in human settlement and urbanization.

THE INHABITABLE VOLUME
The Earth is a finite sphere defined by the amount of particles it can hold to its center, each layer compressing the one beneath it. The surface we inhabit transforms into a volume as we build up, out, and sometimes, down, over land and one day, sea. How we build increases in ecological impact in proportion to our population, as we slowly fill up this inhabitable volume.
TRANSFORMING DENSITY AND MATERIALITY
To show human impact, building materials are mapped by density over time, graded concentrically from the core of the Earth, and travel counterclockwise. Natural materials are gridded and isolated, drawn out by humans, altered and brought to the surface to build our civilizations. As we build, we change our materials; we make them denser and lay them on the surface of the Earth in opposition to the natural layering of densities, thus altering the permeability of the crust and disrupting the flow of water.

RE-CONCEPTUALIZING WATER-BASED GROUNDS
In the plots of Mexico City and Toledo, Ohio, both the city and region are the result of the vivid and insistent cultural imaginations of its conquerors and inhabitants as they separated water from the land. Our project questions the predominance of land over water in telling the story of a place, tracing the process and ultimate crisis by which settlement has drawn boundaries, distinguished, channelized, and extracted water apart from the idea of ‘wetness’ in the landscape as a resource.
SELENOGRAPHY: The Celestial Sovereign
Genevieve Ennis Hume (MDes ’17)

Baudrillard writes that “it is no longer a question of either maps or territories. Something has disappeared: the sovereign difference, between one and the other, that constituted the charm of abstraction.” In the case of the Moon, this loss is literal, as the lunar map cannot delineate sovereign land.
The Outer Space Treaty was adopted by the General Assembly of the United Nations in 1967 as the framework for international space law. Article II, critical to territorialisation, states:
“Outer space, including the Moon and other celestial bodies, is not subject to national appropriation by claim of sovereignty, by means of use of occupation, or by any other means.”
While the Treaty limited imperial reign by deeming the exploration and use of space as the “province of all mankind”, it failed to address land tenure in relation to resources. The Moon Treaty followed shortly thereafter in an attempt to limit both military and commercial activity in space in accordance with the United Nations Charter. Elaborating on the Space Treaty, it necessitated all interventions as exclusively peaceful in nature and prohibited the exploitation of celestial bodies and their resources. The Moon Treaty is considered to be a failed initiative, however, as it has only been ratified by 7 states, none of whom have their own manned space exploration programs. While current space law prevents celestial state control, sovereign influence remains. The door has been left open for imperialism rooted in surveying, extraction, and finance.
In 2008, trace water molecules were identified in lunar volcanic matter that had been recovered during the Apollo missions, spurring the mapping of lunar minerals. The ability to mine lunar ice is seen as key to a sustained human presence in space. In addition to yielding oxygen to breathe, the water is needed for human consumption, cooling, radiation shielding, and rocket propellant. Regolith, lunar soil, holds an estimated 1.6 billion liters of water ice, resting at the lunar poles.
This project seeks to add to a body of knowledge the geopolitics of extraction, with the moon at its center.
Drawing the Line
Ana Luiza Addor and Maia Peck (MArch I ’16)
As bodies inside of other bodies, we are constantly mediating between ourselves and our environment. The American dancer and choreographer William Forsythe once wrote: “A choreographic object, or score, is by nature open to a full palette of phenomenological instigations because it acknowledges the body as wholly designed to persistently read every signal from its environment.”
As an alternative to dominant ocular-centric modes of inquiry, how might we think through and with the body? How might the body become a generative site for design with spatial and social meanings? Drawing the line is a dialogue between two bodies in a public space. The choreography is simple: two bodies…moving in the same direction…one foot always touches the other’s…for every action, a reaction…at least one point of contact. Walking slowly side by side, with at least one foot always touching the other’s, two performers form a line both between and with their bodies. In this work, the line acts as both a bond and a border. Like a physical chain reaction, one body must react to the other’s action by feeling the way forward not so much with the eyes as from the pressure of one another’s hands and feet.
You Make Your Own Bed
Maia Peck (MArch I ’16)
Performance and mixed media installation
Air is the new commons….We all breathe air…We are the air we breathe…In The Conscience of Words, Elias Canetti declares: “To nothing is man so open as to air. He moves in it as Adam did in Paradise…Air is the last common property. It belongs to all people collectively. It is not doled out in advance, even the poorest may partake of it.” However, today not all air is equal. It is no longer pure nor free, and what is conditioned space inevitably has become conditional space. Can we subvert the air by turning its exhaust into something productive? By creating tension between the private and public domains it divides?
In the spirit of artists Marcel Duchamp and Yves Klein, You make your own bed uses a ready-made air mattress and exhausted air from an outtake vent located in front of Le Corbusier’s Carpenter Center. What is typically considered waste becomes a source of comfort for the “breather,” who literally lies on his or her own bed of air. The bed, like air, has an ambivalent nature – it is the site of birth, sleep, sickness, loneliness, love, and death. It is has the potential for being a safe refuge or a place filled with danger. Installing the air mattress within the public domain not only metaphorically addresses the sense of commons in the air we all breathe, but it also accentuates the state of the “breather’s” vulnerability to the gaze and actions of passersby.
