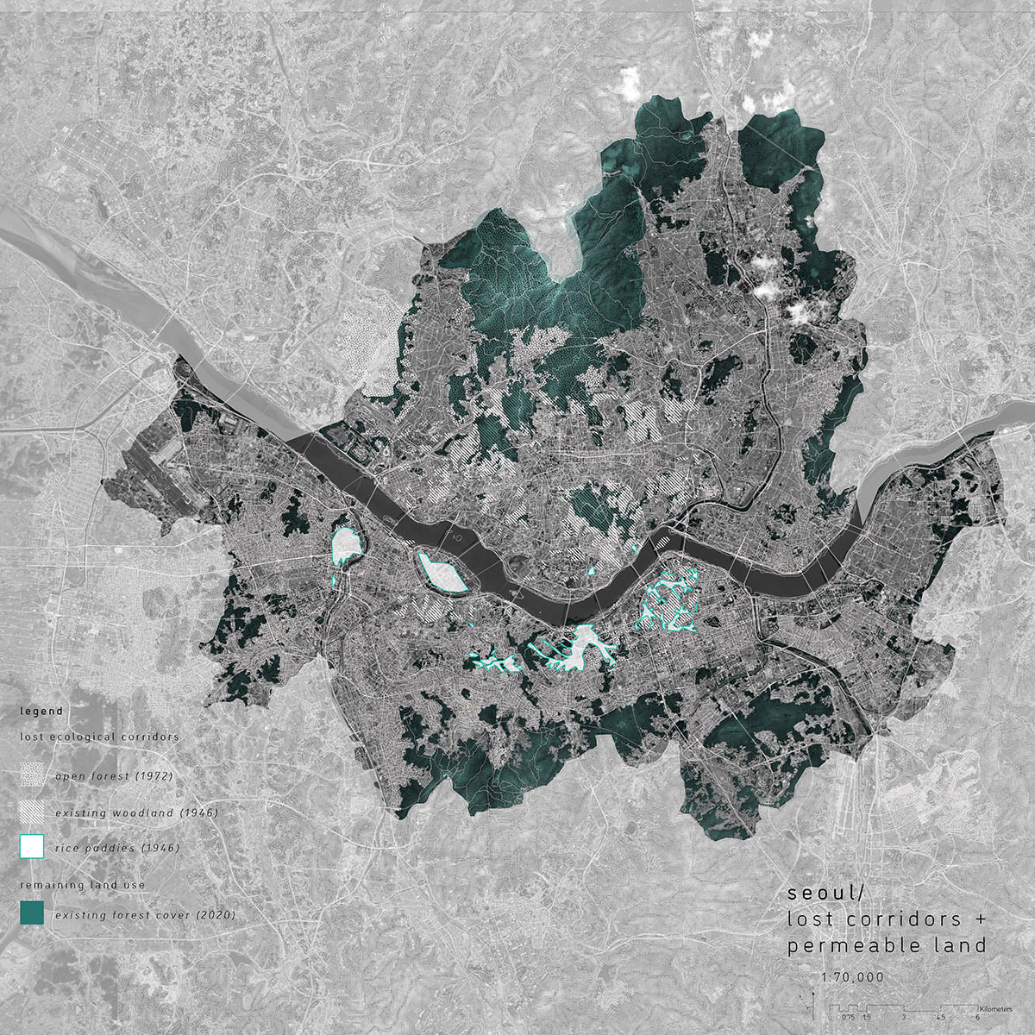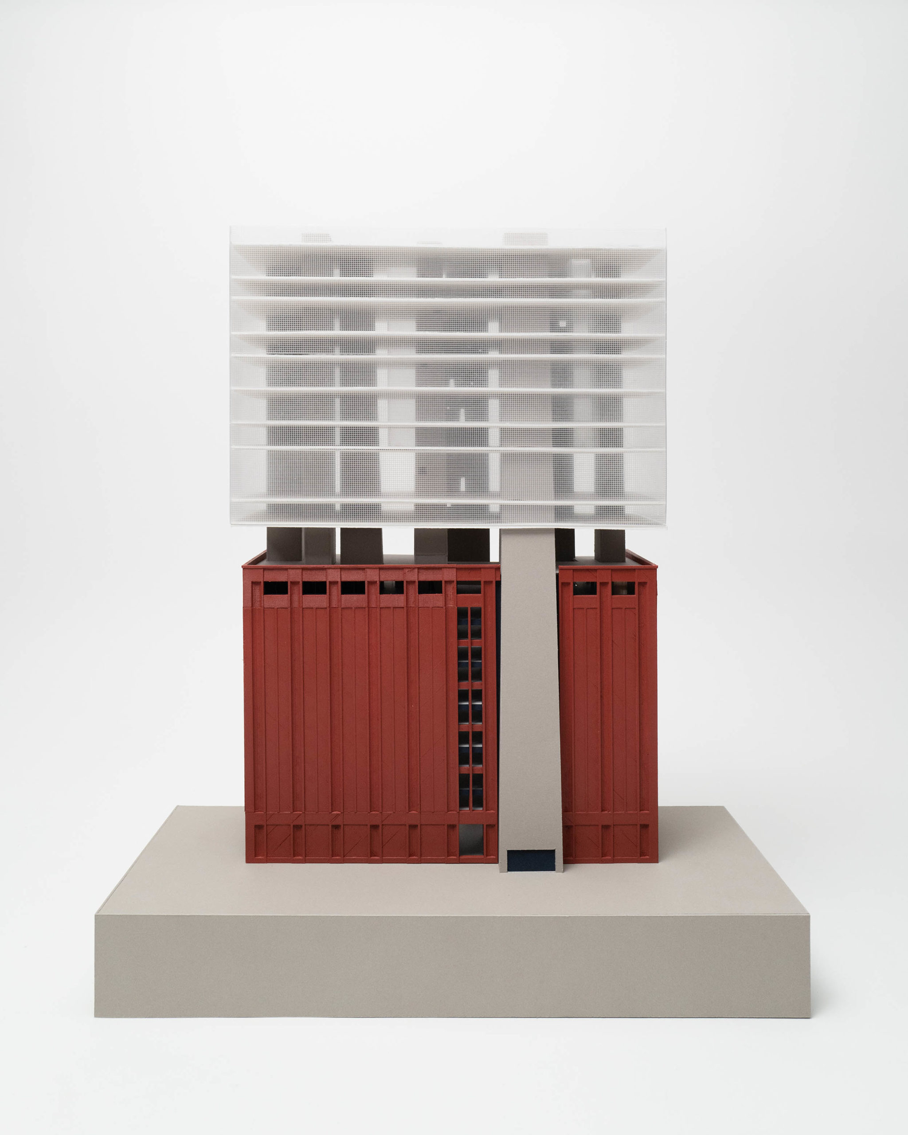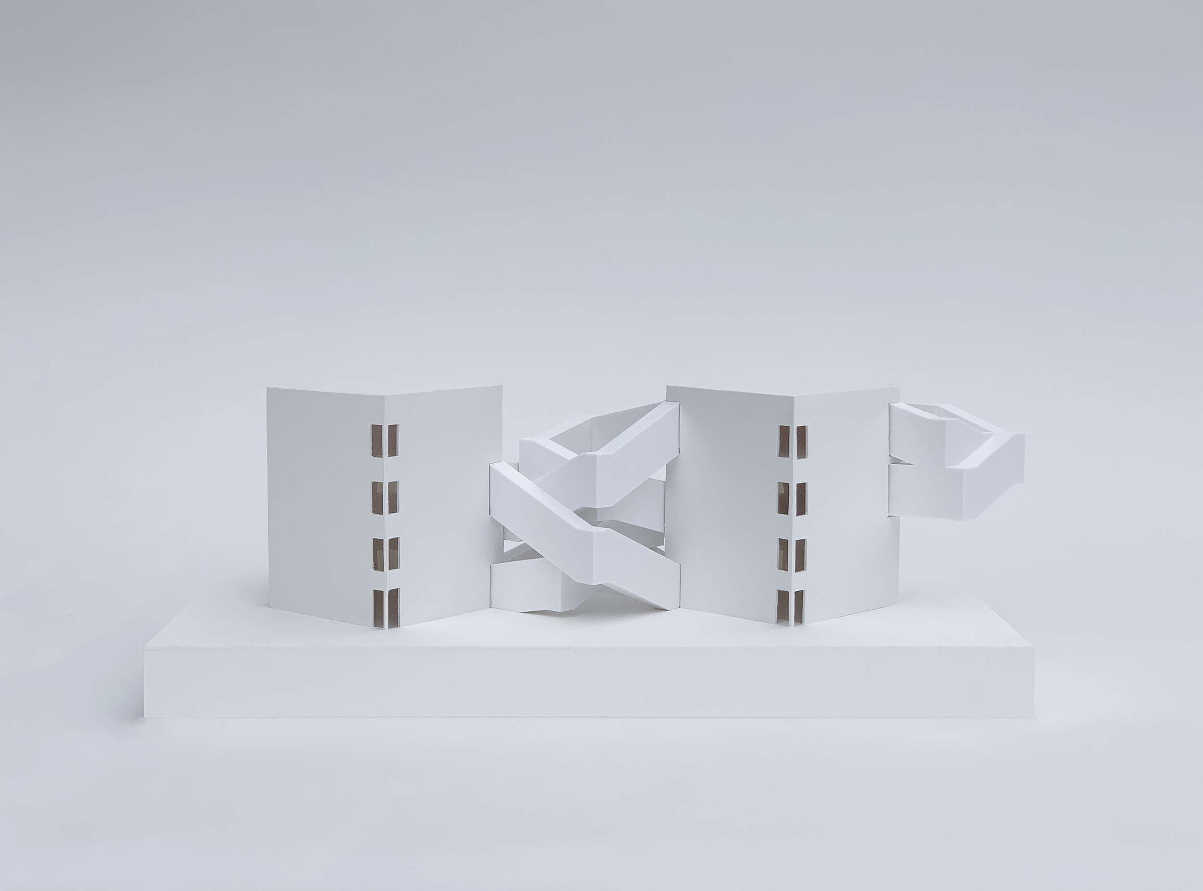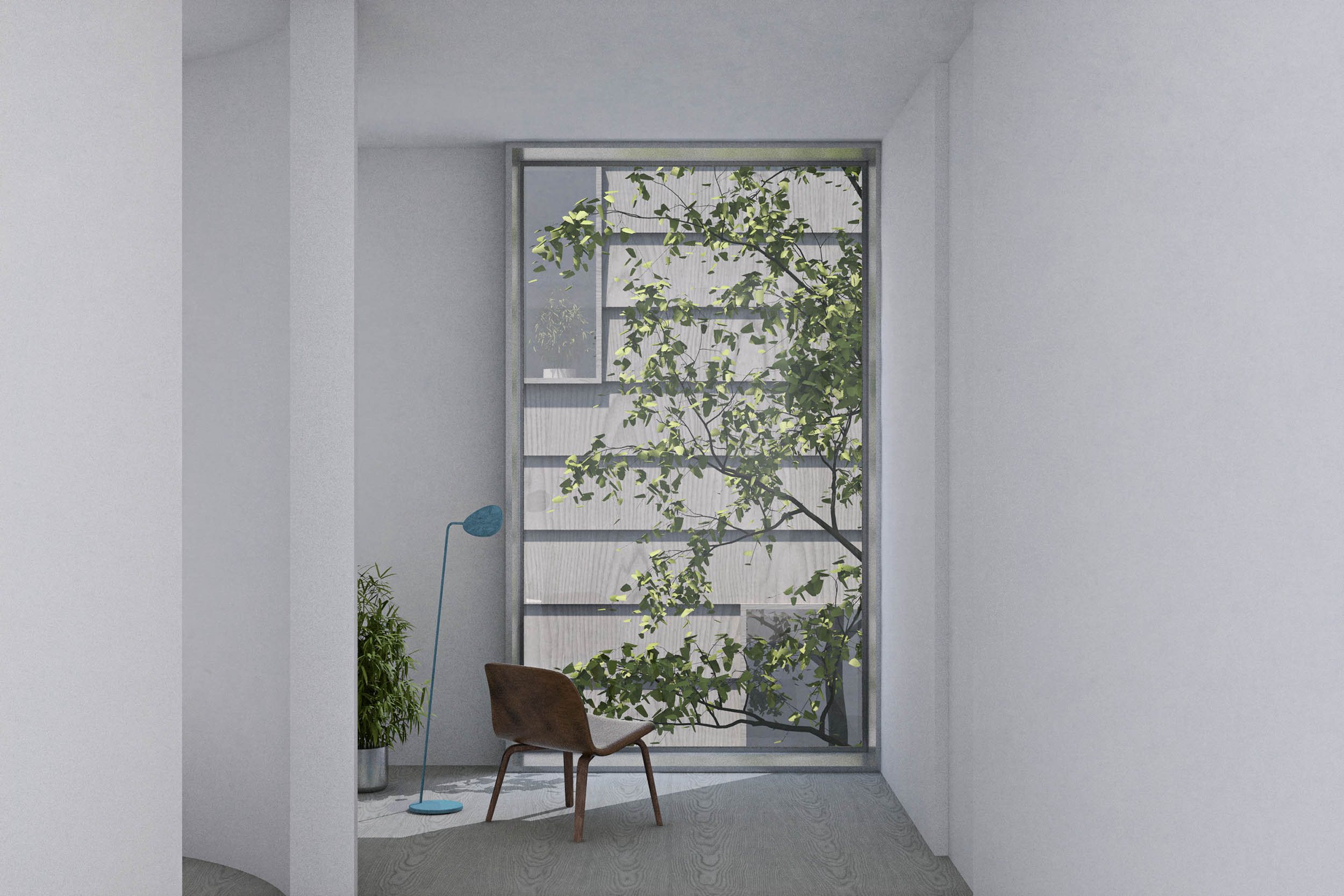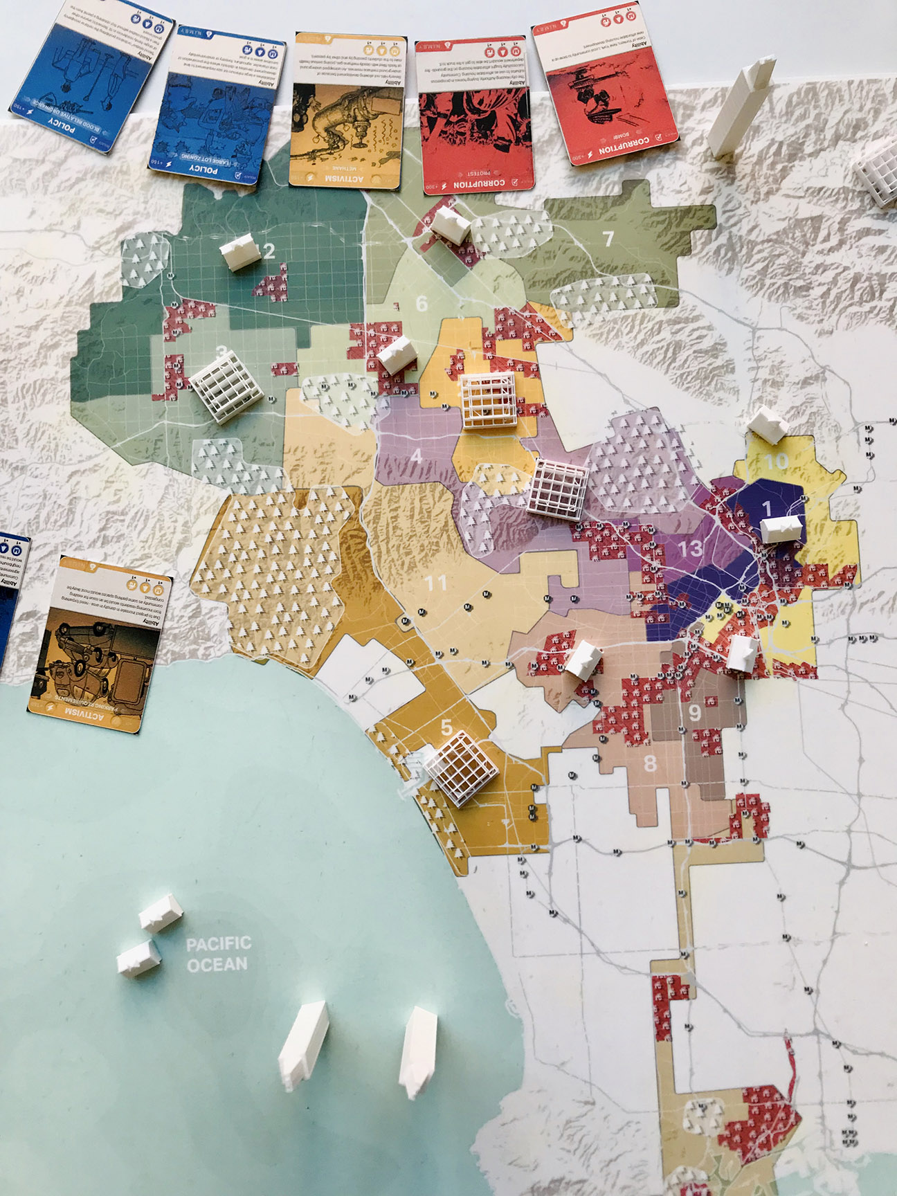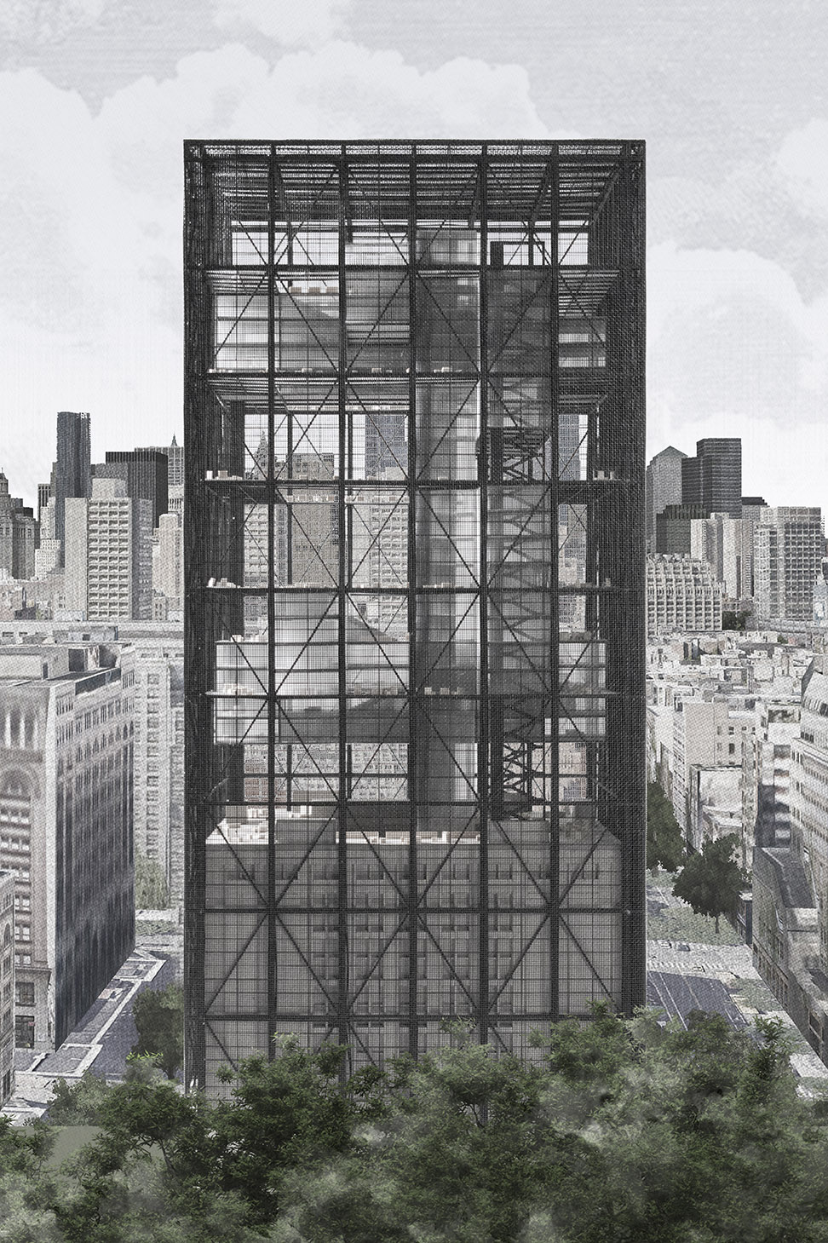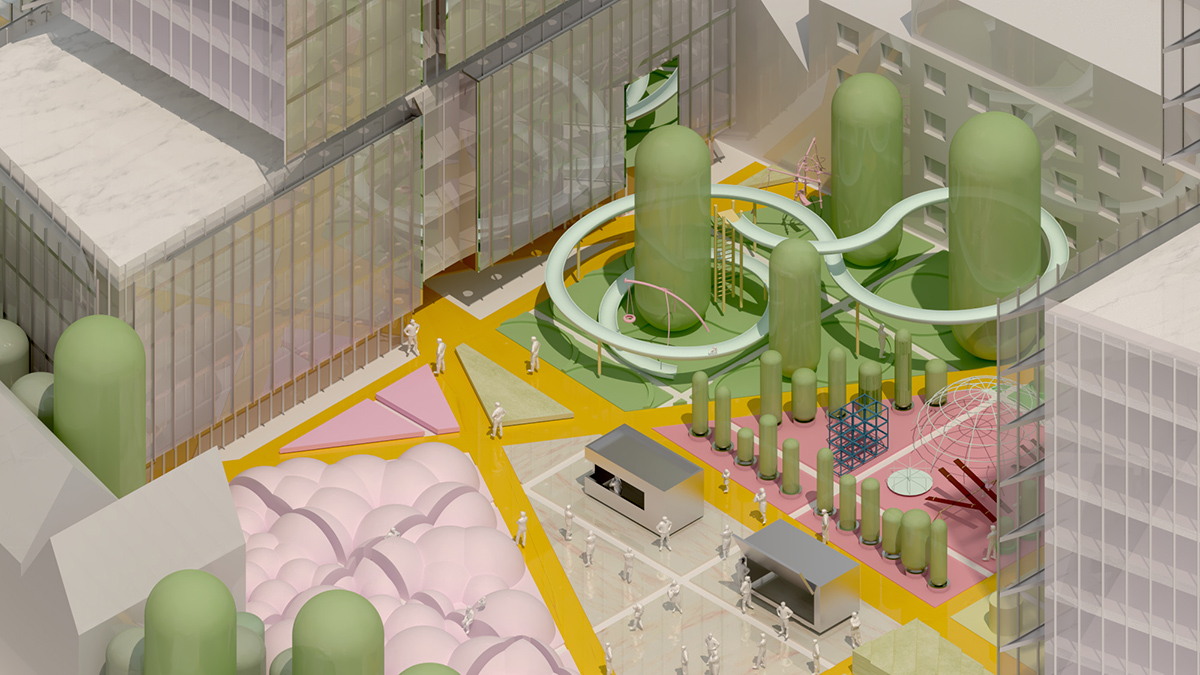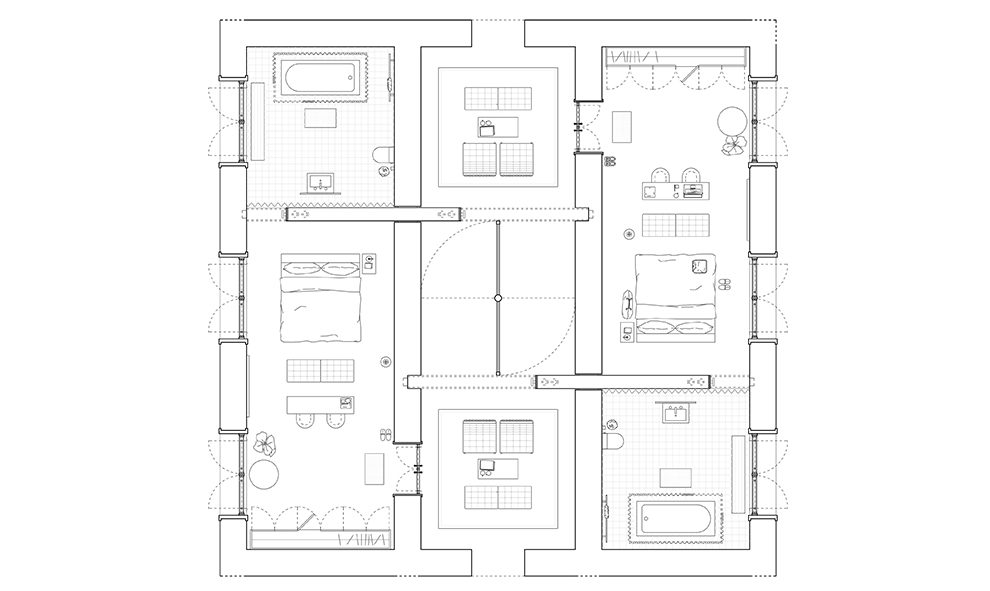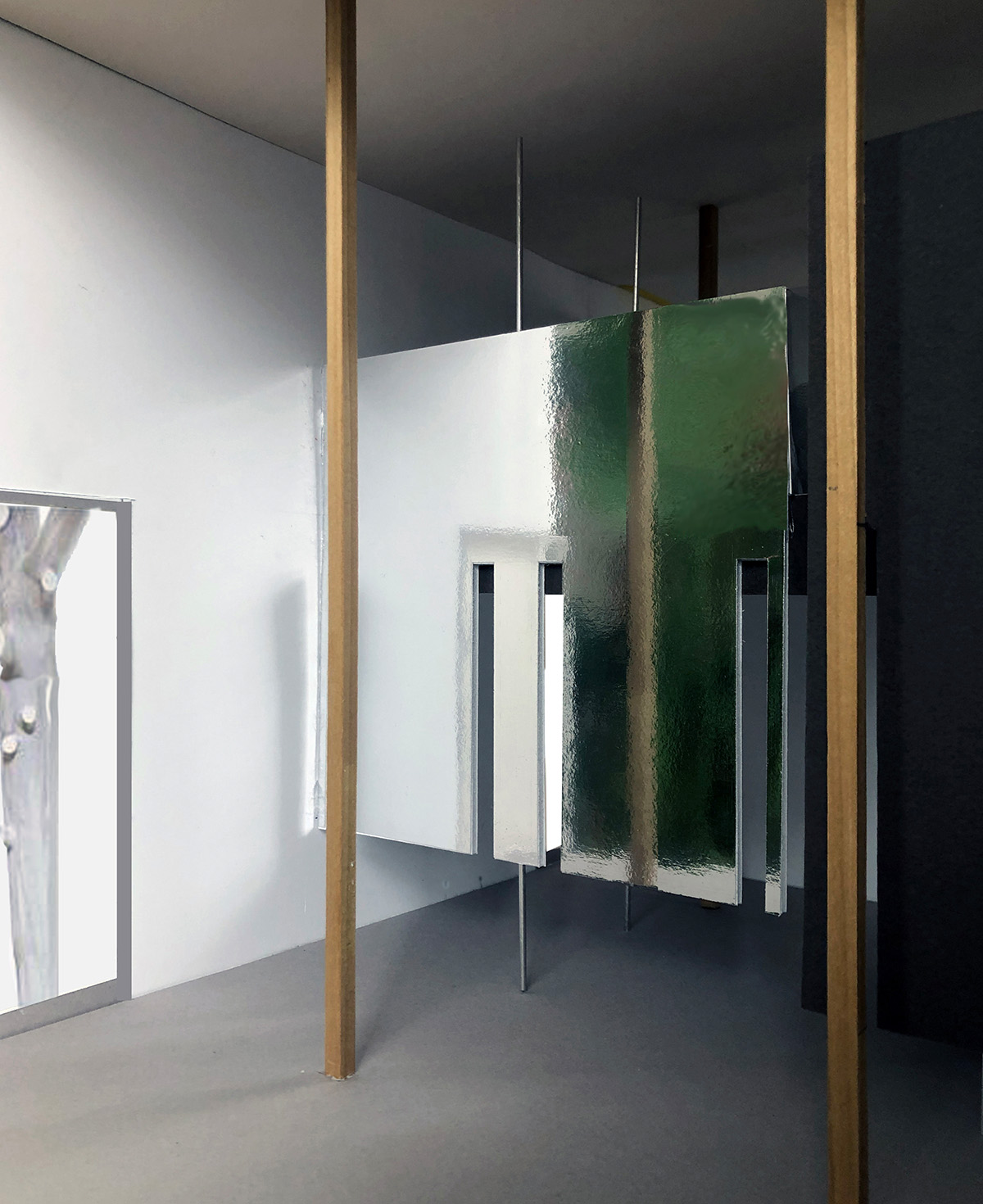Rewilding the Urban Block: Constructing Permeability through Artificial Ground
Kari Roynesdal (MLA I AP/MUP ’21)
This project seeks to increase urban permeability in Seoul and Boston through the creation of an anthropogenic concrete subsoil, where over time, new geological layers below the surface transform to raise the water table along the edges of the Gangnam superblock in Seoul and Columbia Road in Boston. Rather than emphasize a pure reduction in impervious surface on these sites, this project investigates a deeper sectional analysis of urban ground, proposing a reuse of concretized infrastructure, processed to form a new permeable material. Over the course of several years, a deep section of Seoul and Boston shows a shifting and dynamic subsoil layer, shaped by runoff and hydrological processes, gradually connecting and raising the water table over time.
Both sites in Seoul and Boston share a past connection with muddy soils, such as rice paddy fields or marsh ecologies. With urbanization, these cultural landscapes have been erased from the ground, covered with concrete, and with climate change, have contributed to increasingly worse cases of urban heat and flooding. By analyzing existing land use, zoning, and development patterns in Seoul, a strategy emerges for which sites along the Gangnam superblock become ripe for densification and micro-watershed re-development. In Boston, existing vacant lots along the Dorchester Road corridor become activated as micro-wetlands and public gardens, in a context where public green space is rare and typically left unrealized. In the end, the project employs a similar urban strategy for two highly distinct sites, engaging a deeper sectional understanding of urban ground.
The Fundamentals
Alexis Boivin (MArch I ’22)
The project started by studying Mies’s conception of the “Universal space” with a focus on Crown Hall. The striking pure expression of the diagram can only be achieved through a plinth sectional organization that frees the upper floor from any service spaces. The resulting unbounded space favors adaptability and shapes a distinct spatial experience defined by two horizontal planes. However, these qualities are only relevant for certain spaces of a design school and therefore appeal for a second spatial configuration that provides specificity and enclosure.
The project then developed around specific programmatic elements of the design school deemed as vital and permanent: the fundamentals. They include generic elements such as service spaces, circulation, and mechanical systems but also specific such as fabrication lab, projection rooms, and meeting spaces. These rooms are distributed vertically within a set of structural cores creating a unity between the school’s fundamentals. The specificity of room use is acknowledged in sectional height creating an interlocking of program that disrupts the otherwise repetitive layering of program. The repetition of the cores throughout the plans is a mean to equalize Bobst and the addition. However, the tapering and shifts in the shape of the cores creates variations that have two effects. Firstly, they allow to tune the sizes of the interstitial rooms generated by the adjacencies of the cores and secondly, add an ornamental quality to the ambiguous nature of the elements. Ambiguous in the way they behave neither like wall nor column; are collectively similar but individually singular. The subtle variations across floors and between elements aims at inciting spatial awareness.
Hidden Room – Doubled Room
Sean Nakamura Dolan (MArch I ’23)
The stairs offer an unexpected displacement of the body to an unexpected room by an expected condition that results from the process of copying.
This project works with the effects of duplication and the resulting conflation with the copy. The mirroring of the stairs results in a nested staircase with two rotationally opposite paths of circulation that connects vertically adjacent rooms. The copying of the building leads to a mirrored result in which the building is visually similar on the exterior yet utilizes the second axis to mirror the interior orientation of the rooms.
The differences between the copied building are resolved by an error in one of the stairs where one of the doubled entrances connects to a room in the copied building that is visually identical to the room the visitor will expect to be entering in the original building. This erroneous entrance is hinted by how the entrance is angled along the axis of the destination room.
The eerily familiar copied building has stairs that lead to the ground floor of both buildings, thus, potentially, the visitor may never realize that they had ever entered the copied building.
A Generosity Beyond Means
Jonathan Ng (MArch I ’22) and Edda Steingrimsdottir (MArch I ’22)
Mass housing faces the persistent challenge of creating economically accessible living spaces in increasingly densely populated cities. Housing units are often devoid of elements that contribute to one’s quality of life, being perceived as indulgent rather than essential. Through the manipulation of the ground, the interior wall, the facade and the roof, this project creates the perception of an expanded lived space.
In contrast to the densely packed triple-deckers in Boston’s Jamaica Plain (JP), the four housing bars of this project are lifted to create a generous open ground floor. Within four housing bars, the units are deliberately arranged heterogeneously, resisting the overly hierarchical or repetitious nature typical of housing blocks. The manipulation of interior walls creates spatial generosity unique to each unit type.
The facade is not just an external face for the public. It is a projective frame through which residents can establish connections beyond the limits of their units. This evokes a new definition of community, one that transcends proximity and forges new relationships from within, across, and beyond each unit.
The roof of the four housing bars is unified by a spherical subtraction, inverting the typical condition of a perimeter by establishing different horizon lines throughout the roof. It offers a generous new private ground for residents to form connections to the horizon, the sky, and the city beyond.
This project invites us to consider how the manipulation of space can be used to enhance our quality of life. It shifts our perception from an absolute scale or material wealth to the relationship between the subject and their surroundings. Expanding our definition of a quality living environment to one no longer limited by economic ability, the project provides for all, a generosity beyond means.
Equity in Housing Distribution
Sarah Fayad (MLAUD ’20)
Los Angeles needs over 560,000 units to close the gap of its current housing needs. Despite the efforts to bridge this gap, cities of Los Angeles have continued to lag behind in housing construction. To showcase the severity of the problem and the resulting stark inequality in housing distribution, a board game titled ‘LA DenCity’ was designed where the goal of players is to try and distribute as many affordable housing while overcoming ‘NIMBY scare cards’. For example, when the city tried to place 50 units for the homeless, NIMBY’s used Environmental Quality Act to prevent it!
Housing patterns of segregation trace back to the 1930’s, when government-sponsored Home Owners Loan Corporation (HOLC) produced a map of Los Angeles that would crystalize biased lending practices and reinforce racial and class bias in home ownership. In the later years, Section 8 vouchers were given to home renters in areas of low-income. Most recently, the Regional Housing Needs Allocation (RHNA) have proven not to reflect true housing needs. Instead cities, like Beverly Hills, with the least affordability had the lowest allocation of new housing (3 units).
In response to these housing crises, the project addresses the stigma associated with affordable housing and the unequal distribution across Los Angeles. Through extensive mapping, the project investigates the relationship between land use regulations and economic segregation driven by land use policies. It highlights that while policies seem to come with the intention of bridging the housing inequality gap, they reinforce patterns of segregation by steering people in low-income groups into areas of concentrated poverty. As a result, areas such as Beverly Hills and Santa Monica lobby to continue having a low number of affordable housing units while cities like Los Angeles are being choked with additional housing allocation.
While highlighting the flaws associated with RHNA’s allocation strategy, the project proposes a new strategy for equitable housing distribution which includes the proposition for ‘Priority Growth Areas’ (PGAs). Rather than taking income as the main criteria for allocation, new areas are unlocked for distribution using network centrality analysis (based on accessibility to transit, jobs and ‘good’ schools as a determining criteria). This PGA strategy would serve as the new tool for city government to drive equitable growth in Los Angeles.
Building on Bobst: A New Interior
Isaac Pollan (MArch I ’22)
Philip Johnson’s Elmer Holmes Bobst Library has been a landmark in Greenwich Village and NYU’s campus since its completion in 1973. The library marks the southeastern corner of Washington Square Park. This proposal incorporates a new school of design atop Bobst.
In its current state, Bobst is introverted; its stacks and reading rooms look upon a dark central atrium. In response, this project finds inspiration in the adjacent park. This proposal extroverts the atrium, creating rings of multi-height bright and airy greenspaces which accommodate studio desks for the school. At this scale, these new interiors seem more like loosely enclosed exteriors. These zones are contrasted against a supporting set of more densely-packed volumetric bars which host classrooms, faculty offices, fabrication spaces, etc.
The geometric purity of the overall massing pays homage to the paradigmatic towers of midtown. However, the monolithic nature of those projects is contrasted here with a more porous skin which allows light to pass through to the park and neighboring buildings. The goal was to build big and transparent rather than condensed but opaque. Additionally, the veil-like quality of the facade, which also enshrouds Bobst, nods to the unsavory past of the library. (The patron and architect were both Nazi sympathizers; also, multiple suicides have taken place within the building.)
The load of the proposed building is completely supported by its exo-skeletal structure. Bobst remains untouched except for the continuation of three circulation cores. The programmatic bars in this proposal function as a set of bridges which hang from opposing faces of the structural skin. One could imagine this strategy of autonomous additions playing out across the entire city, above a variety of sites. Rather than tearing down inadequate old buildings, we can float new ones on top of them. Supplemental facades can be draped around old structures as needed to create more environmentally friendly building envelopes.
Le Circuit Périphérique
Jorge Ituarte-Arreola (MAUD ’21), Alex Kozak (MDes REBE ’21), Melissa Ponce (MDes REBE ’21), and Isaac Tejeira (MAUD ’21)
The Paris Metropolitan region has experienced significant growth over the past decade. Major infrastructure projects like the Gran Paris Express will reshape Paris and its surroundings by increasing connectivity and mobility for people living outside the city center. This project located along the Périphérique in Bagnolet on the eastern inner-rim of Paris, serves as an opportunity to transform and better connect Paris to its suburbs, while at the same time revitalizing and celebrating the neighborhood’s unique character. This major office and retail master development project aims to revitalize and enliven the Bagnolet area and provide much-needed community amenities for the residents of Bagnolet. We hope the project will serve as a catalyst to attract new investment and development in the area, transforming the surrounding neighborhoods and benefitting the residents of the community.
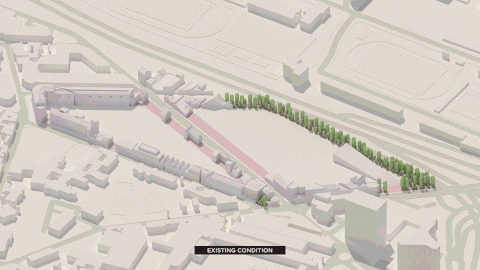
The project seeks to welcome the residents of Bagnolet and provide health, wellness, community amenities, and entrepreneurship opportunities not only for our office users, but all stakeholders in the surrounding community. The project offers more than 2,000 sqm of subsidized retail space for local business owners and subsidized space for the community to celebrate the vast cultural diversity of residents within Bagnolet. The project recognizes the critical need for public space in the community and provides a multitude of public courtyards, parks, and promenades throughout the master plan. With over 50 proposed activities for the public space, the project provides an alphabet of activities to enliven the neighborhood and creates a 24-hour destination for residents and visitors alike.
Rethinking the “Room” through the Pandemic: Isolation, Openness, and Confrontation
Clara Mu He (MArch I ’24)
Based on a formal and theoretical examination of the field hospital—a type of medical architecture that has emerged more widely under COVID-19—this project proposes a critical speculation on how the pandemic will reshape our engagement with public spaces. As pandemics always provide a ground for the rehearsal of utopian governance, it is arguable that the field hospital has become the perfect stage set for this rehearsal. Highly controlled, ordered, surveilled yet surprisingly open, the field hospital environment puts all occupants in a strange condition of intimate confrontation. Spatial privacy is eradicated yet social isolation is bolstered, forcing the occupants to assume a state of mutual-surveillance and self-discipline.
From this observation, the project seeks to engage critically with the assumed conventions of a community house, through evoking the paradoxical relationship between openness and isolation, distance and intimacy, that is brought to the fore in the field hospital. Through implementing the architectural device of a convertible core, the implied spatial and visual connectivity of the enfilade is destabilized, entailing a spectrum of conditions in the ground floor plan. On one end of the spectrum, the rooms are visually connected but spatially isolated, and on the other end they are visually isolated but spatially connected. On the second floor, the convertible cores create a dynamic interplay between the public and the private. They are neither visually nor spatially connected, but are linked through a common tactile operation, thereby achieving a kind of uncanny intimacy within isolation and distance.
27 Pillars
Alejandra Avalos Guerrero (MArch II ’21)
A little building in a little plot.
The building is a rectangle protected and organized by a forest of natural and artificial pillars. Each of these twenty-seven pillars has different sizes, shapes, and materials. On the inside, six of these pillars are gently misaligned to the rest. Sometimes, the pillars have walls that don‘t touch the floor, you can always see everyone’s shoes or the garden.
A very simple yet very complex building.
Food on Mixed Ontology
Sean Kim (MArch II/ MDes ADPD ’22) and Ge Zhou (MArch II ’21)
Food and architecture share many similarities. They both require various ingredients and are invested in construction methods or techniques. They satisfy basic human needs, while also becoming important cultural products. They are activities through which humanity mediates its relationship to the surrounding context. In short, both fields are concerned with how their design functions, looks, and what a New York Times lifestyle column might think of it.
Since food and architecture are both complicated and messy cultural products, what would happen if architects became chefs? This project begins with generating an avatar who becomes a chef. Then, there is a random-chance game where the chef cracks fortune cookies with a different architectural theory inside each cookie. The resulting fortune asks for a chef who will use smooth surfaces as ingredients, defamiliarization as technique, and a finished meal that is visually ambivalent.
Designing, making, and documenting the four-course meal led us to think about contemporary architecture theory in a less restricted way. Food doesn’t carry the same baggage as a sheet of chipboard and definitely less than a precast concrete panel. Food has afforded us the opportunity to play with these ideas quickly—but sincerely. The best part is: even when you fail, you can eat it!
