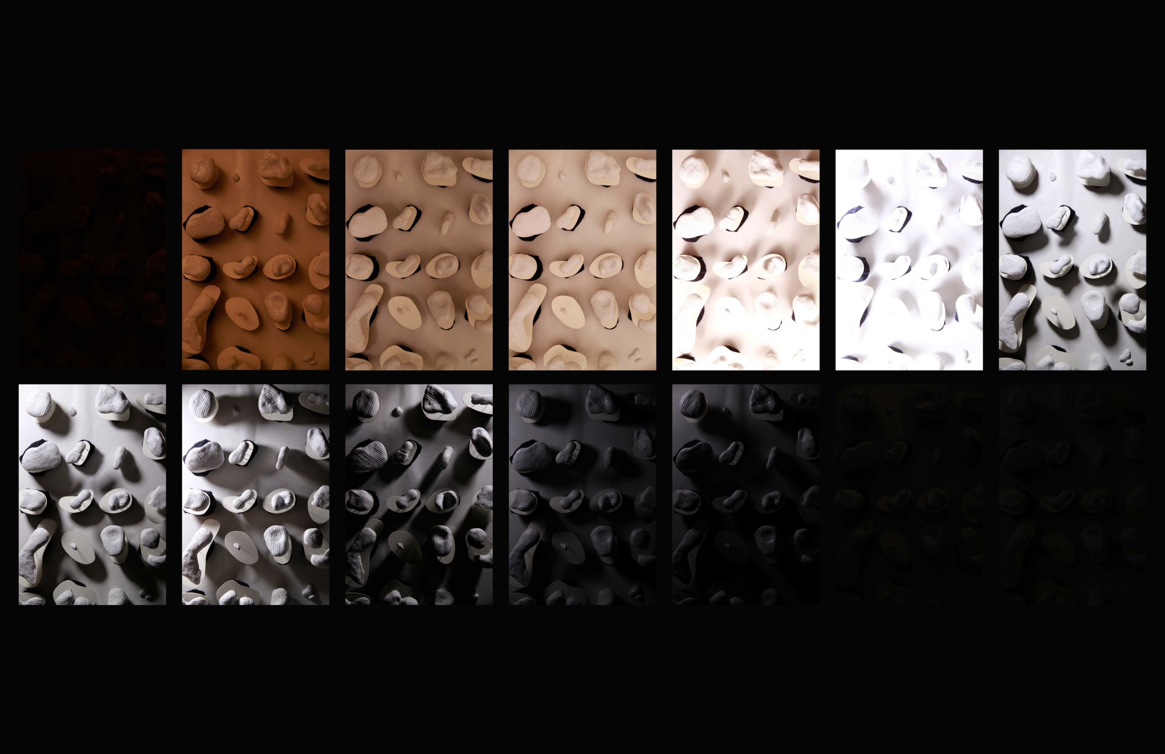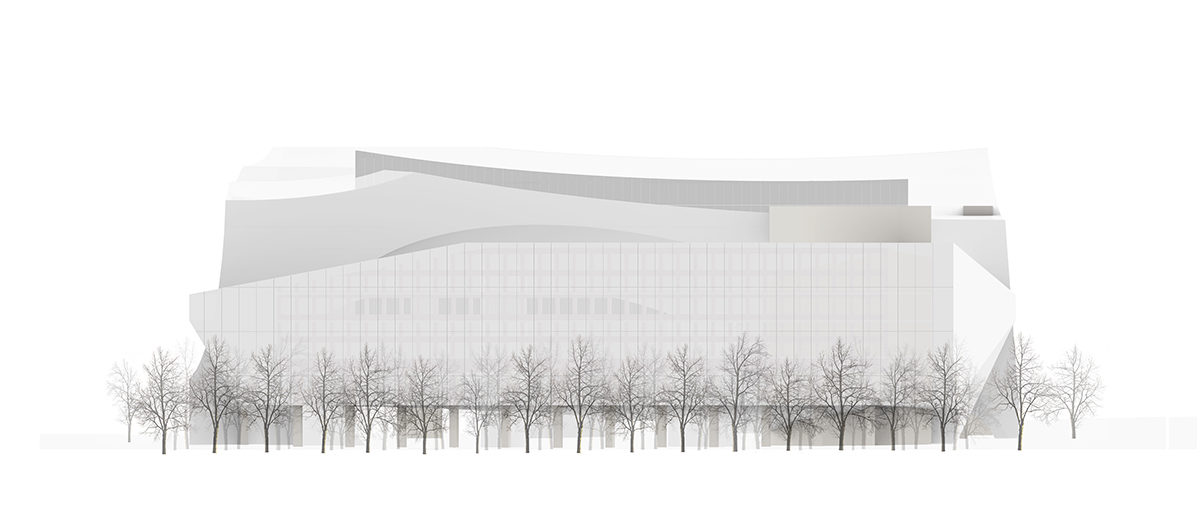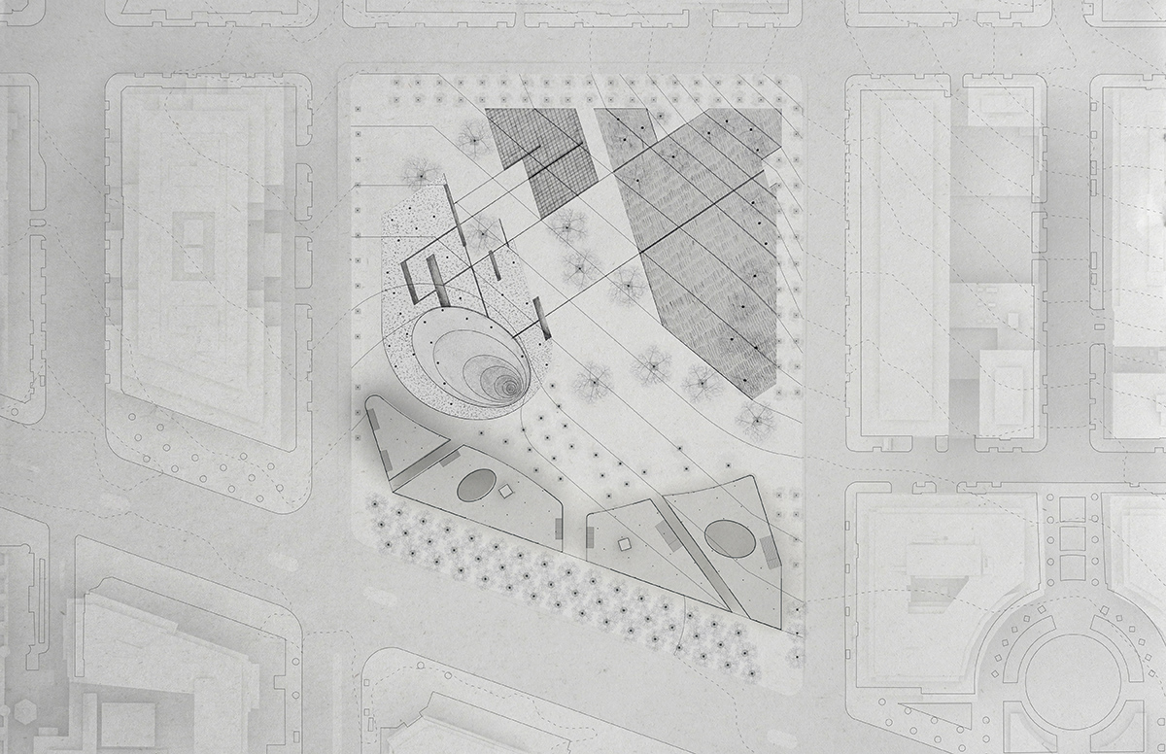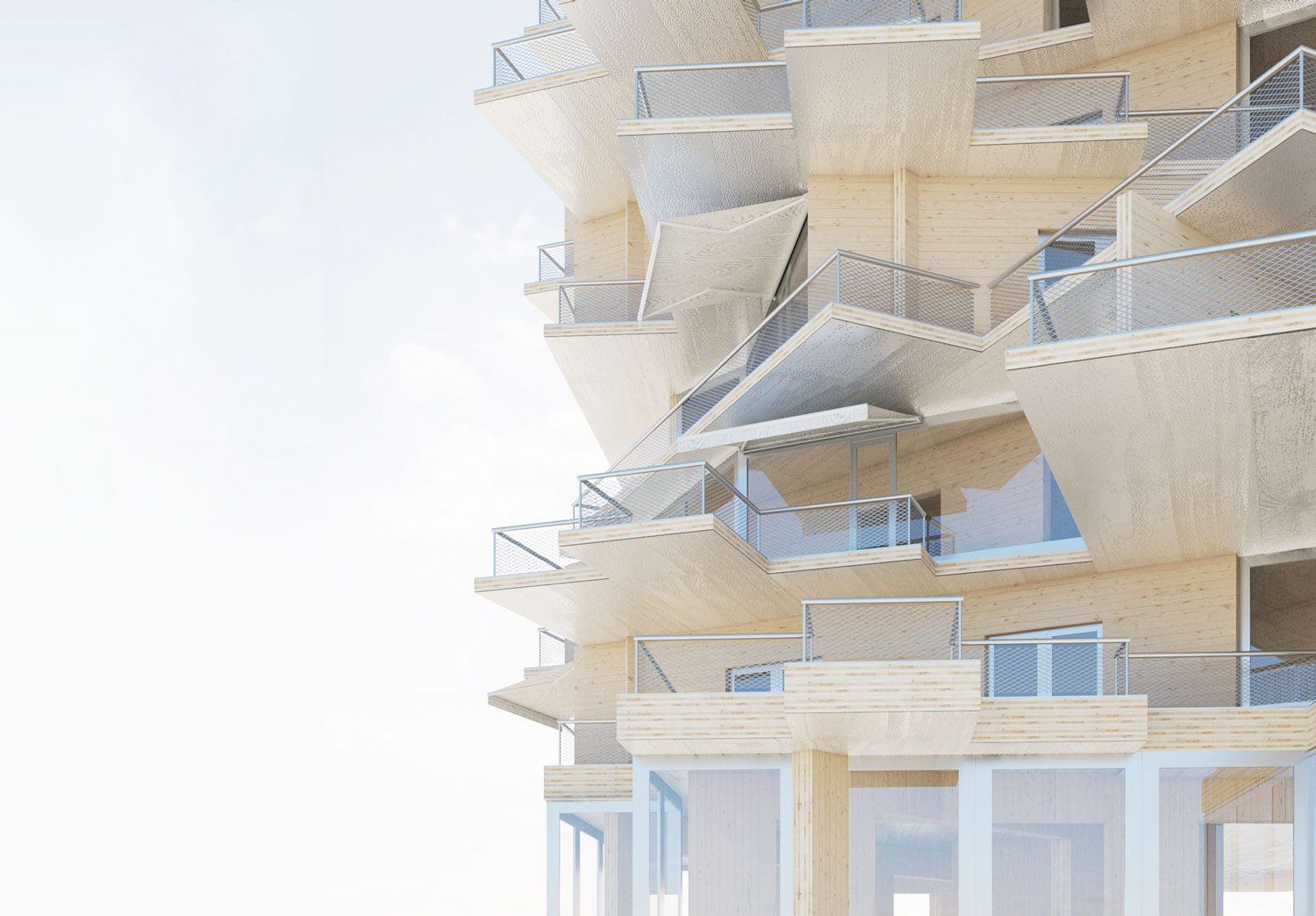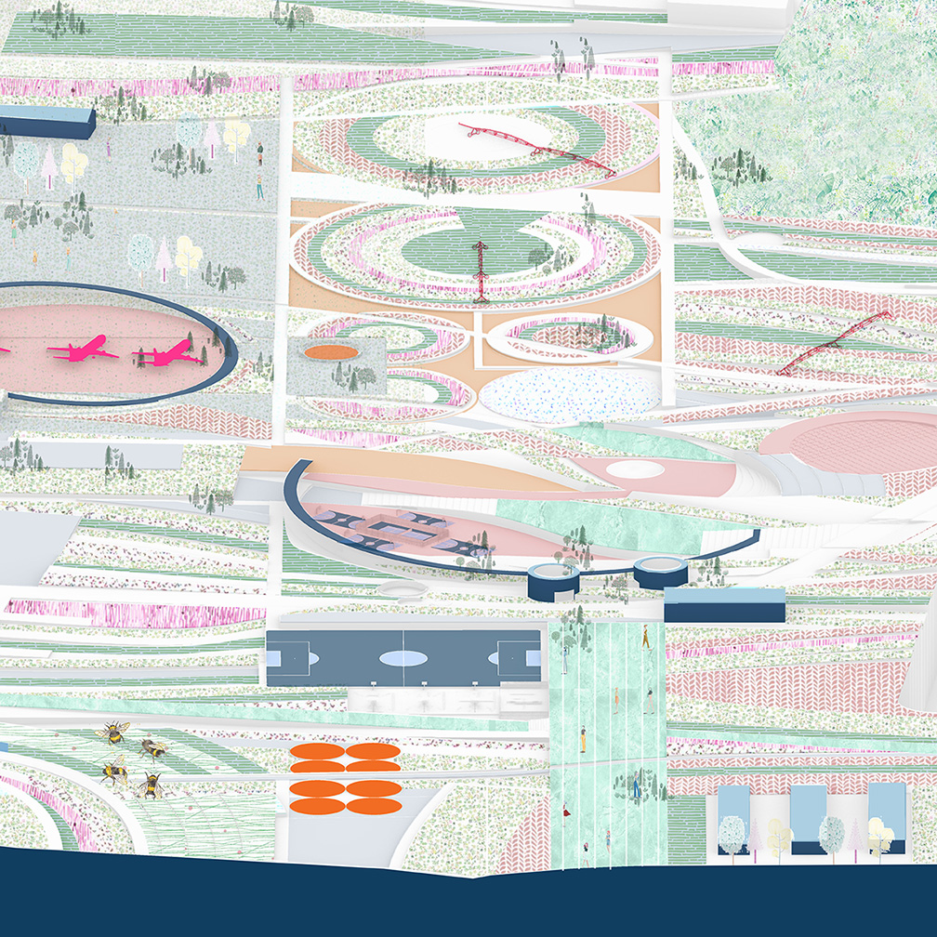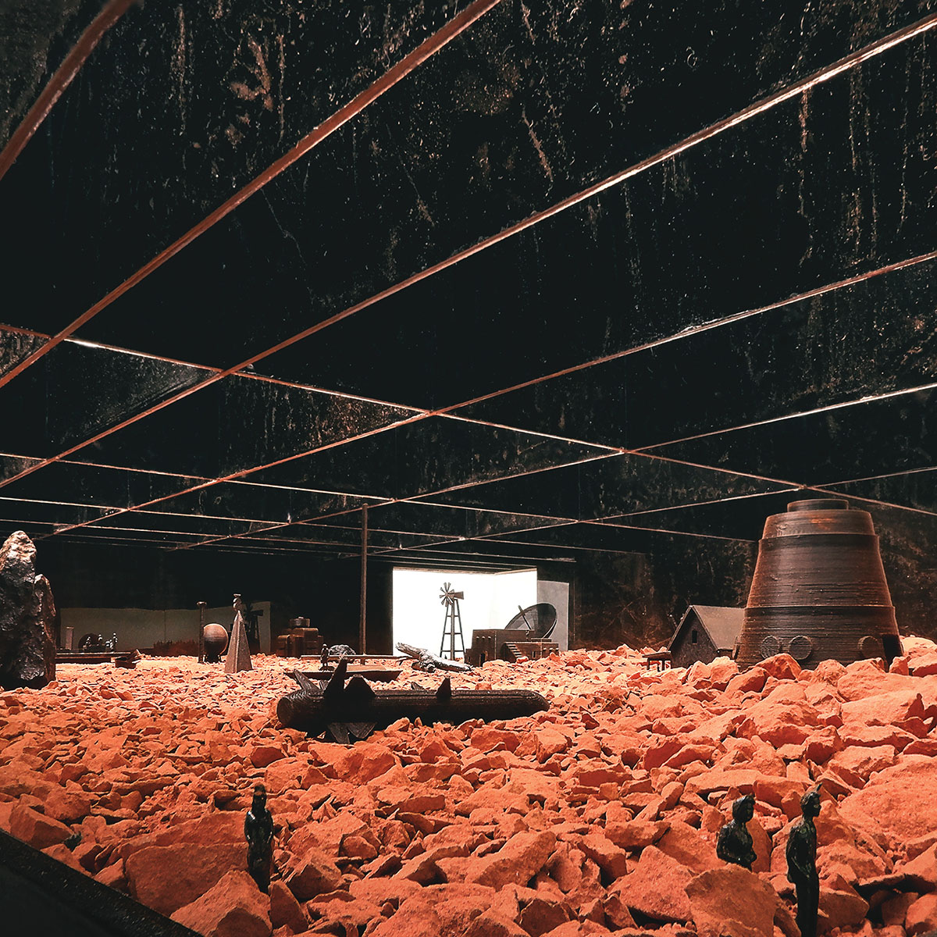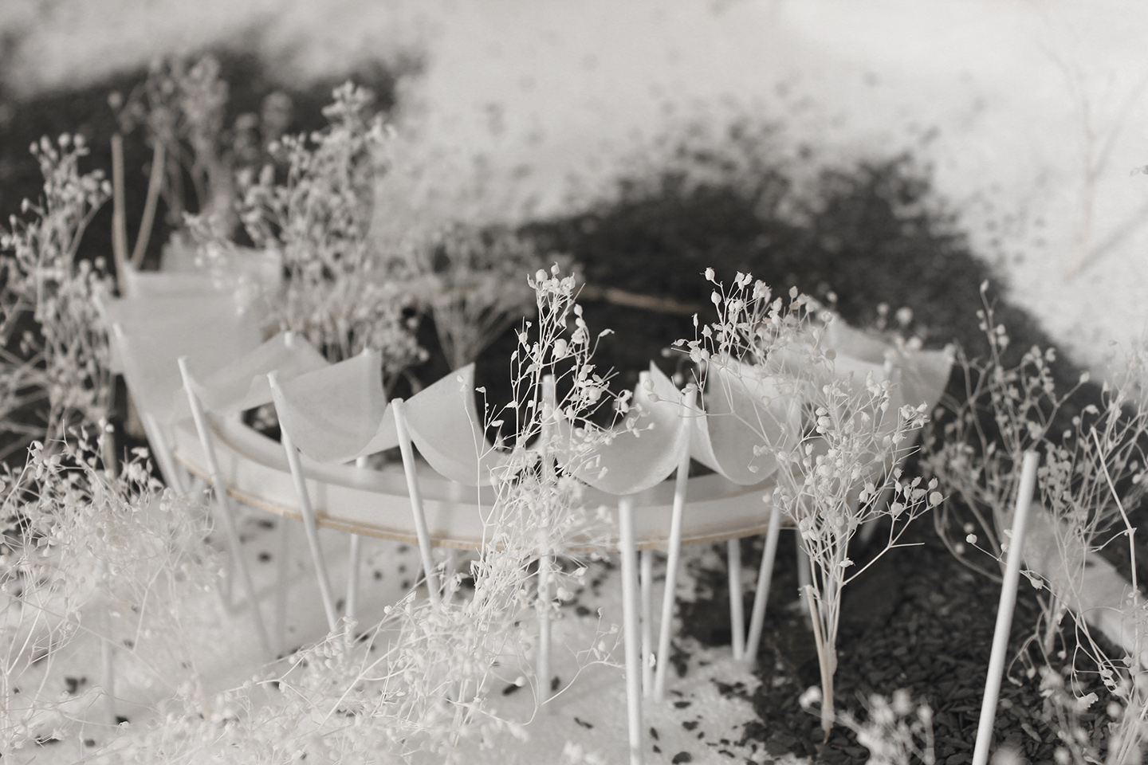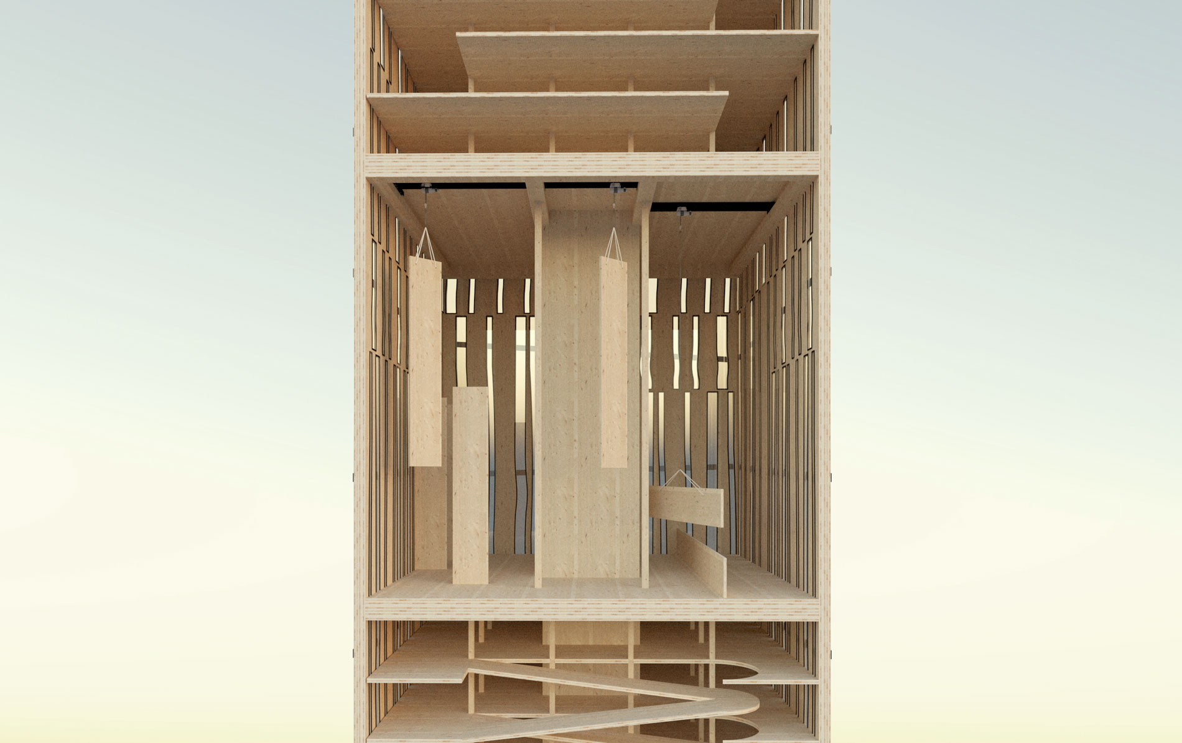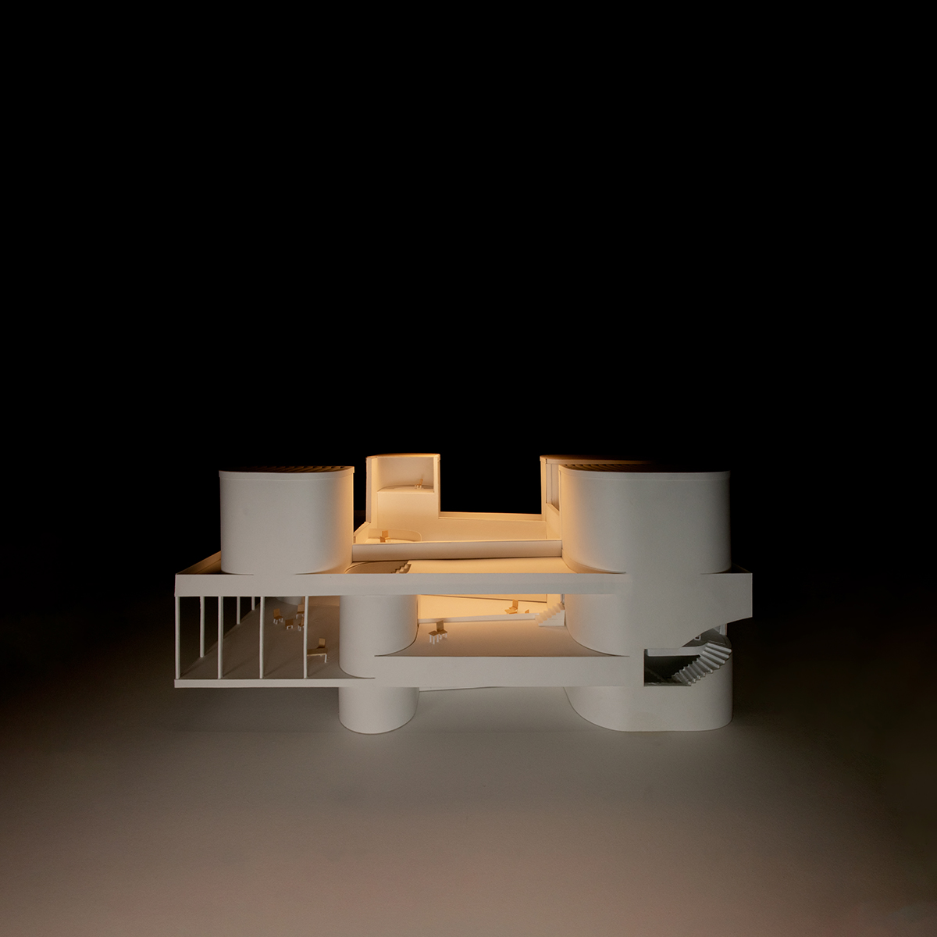Peanut Farm Casino and Resort
Jonathan Lee (MArch II ’20)
Greetings. Sit back, lay-down, stand up, kneel, curl into a ball, handstand, find a comfortable position. We will be here for awhile. Relax and concentrate. Determine a site, any site, but just be sure that it is significant to you because you’re gonna be stuck with it for the rest of your time here. Got one? Great choice. Now let yourself ingest everything and anything your site has to offer. Be obsessed with your site. Meticulously divulge its history, gaze upon its externalities from afar, let it materialize in your dreams, carry it in your pockets, twirl it in your hands and clutch its texture. Completely entranced, you enter a deep plunge unearthing in an endless pit. Although now thoroughly acquainted with the site, you find yourself lost. You seek to encapsulate its totality in a single satisfying caption but you find each distinct strand uncovered is affixed to an expansive boscage. You also find that your routine approaches are incapable of discerning its sum. Perfectly lost and perplexed, forget all beyond doubt and embrace perplexity. In this moment, to uncover the unknown requires unknown methods. Respire genuinely and stretch to the farthest point. As you begin to formulate your caption, you discover a familiar propelling entrapment. You find your progressions to diminish in unfamiliarity and your caption to intensify in assemblage. You are left with a series of things and inklings. What you have exposed is not that of certainty and the measurable or quantifiable. You have found in uncertainty something of much more value; an inner individual authentic perception.
Site: Dawson Brothers Farm (Hawkinsville, GA)
Program: Vanessa Selbst and Doyle Brunson Casino and Resort
J. Edgar’s Mask
Yifan Wang (MLA I AP ’21)
When the hyperplastic organ of the Federal Bureau of Investigation started to grow outward/northward from the body of Department of Justice, crossing the diagonal Pennsylvania Avenue, our story began. Responding to the iterative reviews from various committees to establish a national profile flanking the procession marching all the way up to Capital Hill, the façade of this brutal building was constructed into an infinite wrap of concrete grating as part of D.C.’s national identity. What has been mysteriously masked behind as well is the titular institutional body of J. Edgar Hoover.
In the proposed future, a reopened D Street is peeled off of the pivotal front of the site along Pennsylvania Avenue, and the triangular residue will be re-sculpted into an exhibiting space. The original complex, from D to E, will be hollowed and lifted to restore the very first ideal of the modernism scheme: to involve and consolidate the public. Detached from its bygone face, the new block is in need of a fresh masking project. Taking advantage of the capacious setbacks designated to the dreary bunker, a new mask will be fabricated around in the geometry of Mickey Mouse’s anatomy (Read about Walt Disney’s link to the F.B.I. and J. Edgar Hoover in the New York Times). Its four elevations are no longer homogeneous, in order to genuinely reestablish the dialogue with its dynamic surroundings. The FBI rumor goes on with this project, and people will recognize the masqueraded character through the exposed concrete grids. But they will definitely be perplexed by the semi-pervious vizard, the camouflaged plaza, and the enigmatic persona beneath the mask.
String-pieced Columns
Cecilia Huber (MLA ’20)
When Andrew Jackson Downing submitted his plans for the National Mall to President Fillmore in 1851 he wrote that the people of Washington D.C. would benefit from “a public museum of living trees and shrubs” displaying plants native to the region. Though Downing’s Victorian plan for an arboretum as a public park was never realized, it was the first in a series of designs for public space in the city by landscape architects that used the urban forest as a way to designate the public realm. In the spirit of past urban forest proposals for Washington D.C. by Downing, Frederick Law Olmsted Jr., and Dan Kiley, this project reimagines the FBI site as a public pavilion and commons. This new space, one of the largest civic gathering spaces in the city, is not an arboretum, but rather an informal collection of past and future urban trees that define the city’s public character.
The site design was inspired by quilting and the women’s work that built D.C. in the years after emancipation. Accordingly, the site is organized in two directions. The first follows a gridded extension of the triple allée on Pennsylvania Avenue designed by Kiley in the 1960s. The second follows a patchwork of states of water through mist, runnels, wetlands, and a basin that allude to the site’s historical hydrology. The pavilion, which serves as a marketplace and exhibition space, maintains the alignment of the former FBI building on Pennsylvania Avenue. The final element is a master plan for downtown D.C. that connects Franklin Square to the commons by a meandering walk through the city, abstracting the former alignment of Goose creek and inverting the proportions of the public figure in downtown.
A Pile of CLT
Edgar Rodriguez (March II ’20)
Building upon the research developed for a suburban house, this project further deploys the interlocking wall system and the piling strategy now in the scale of an urban mid-rise building. The pile accepts chance and implies indeterminacy since replacing any unit would result in another configuration. This approach aims for the disengagement with preconceived form and advocates for a unique expression of tall buildings.
The concept of Fuzzy Modularity™ describes the systematic arrangement of standardized CLT panels throughout the design that generates a complex yet simple structure.
The Island of Yesterday, Today, and Tomorrow
by Anna Goga (March II ’20) This project is located in-between the Diomede Islands, precisely on the US-Russia Maritime Border and International Date Line. Although the islands are only 4 kilometers away from each other, they are separated by a 24-hour difference. During World War II, the Russian army occupied Big Diomede, and the native population was resettled to the continent. Today, Little Diomede is still occupied by natives, who are looking for their resettled families. The Island of Yesterday, Today, and Tomorrow originates from one post, a singularity that brings together all political, cultural, and climatic conditions to a single point. The post is designed with a specific shape that enables the collection of snow and allows the abstract geographic point to become an island naturally. This island is an inaccessible clock located on the border between two countries, never remaining the same on any given day, and existing only to observe how time passes.FOOD PARK
by Mengying Ouyang (MAUD ’20) and Shi Tang (MLA II ’21) Los Angeles County and Santa Monica have a history of agriculture, but food cultivation has been displaced largely to the Central Valley. The consequent trucking of food from the Valley and other places contributes to regional pollution and carbon imbalances, and creates food insecurity issues locally.The Eternal Simulation Project
William Smith (MArch II ’20)
The Eternal Simulation Project is a model: a model of a table that is a model of a room that is a model of a building that is a model of a region. Proposed as a recursive public engagement tool for the United States Bureau of Reclamation, this model simulates the multiple scales of space and time the Bureau functions across to allocate water rights to subjects drawing from the Colorado River Basin. Within the simulation, subjects negotiate water rights by positioning unique, community-specific objects in relation to local hydrological conditions as a representation of the larger region.
At one level the simulation functions as a forced perspective, with subjects entering along its axis to negotiate. On-axis, the subject is provided a flattened view of the simulation with all objects and landforms reduced to a single scale. Off-axis, the image warps apart as scale is revealed and the wandering subject becomes objectified under the gaze of other subjects. At a second level the project functions as a simulation of its own failure; its earthen floor undulating and redepositing soil due to local hydrological conditions and thereby undermining the measurement of spatial and temporal processes required by the Bureau. At a third and final level the project functions to conflate simulation with reality altogether, producing a body of subjects who recognize their simultaneous position within multiple scales of space and time and demand the simulation they produced within the model to be matched by the Bureau of Reclamation at large.
Hidden Landscape
Xijia Zhang (MLA I AP ’20)
In the small country of Switzerland, landscape is regarded as a resource serving lobbies from agriculture and speculation to infrastructure, ecology, tourism, and recreation. Each has a voice of its own, except one: the landscape itself. In fact, landscape has its own voices but they somehow “hide” and escape from our view. These “hidden voices” are diverse but can be categorized into three types: (1) Those voices we avoid touching; (2) Those voices that are hard to catch; and (3) Those voices that are too normal to notice. Thus, by collecting and analyzing nature’s “voices” in mountain areas, this project tries to define and explore the potential of those hidden landscapes in Switzerland to develop strong voices and experiences of their own. The project proposes a hidden path on a continuous landslide surrounded by forest, and aims to redirect the hiking path for tourists to experience the hidden voices on the site—one that is avoided by humans and another that is hard to capture.
300 Panels, 400 Cuts, 400 Bandages
Anna Goga (MArch II ’20)
300 Panels, 400 Cuts, 400 Bandages uses the full 50’ CLT blank vertically with one simple squiggle cut for each of the 300 panels. Assembled as a structural tube, the exoskeleton maximizes 5-story tall CLT Blanks and minimizes material waste. The project rethinks steel connections commonly used in mass timber construction, by re-conceptualizing the generic plate as a “bandage.” Usually hidden within the exterior wall assembly, the bandages are carefully designed, exaggerated, and exposed as compositional facade elements. Structurally and programmatically, the project explores ideas of lightness, the exchangeability of housing and office space, and the afterlife of materiality. The interior of the structural tube is comprised of four 25 meter zones with a gantry system of cranes built into each of the four ceilings. This system allows for the possibility to reassemble the interior floor plates and walls with endless variations.
Jump Cut
Min Sung Kim (MArch I ’23)
This project creates a continuity between the two sections in plan using four loops that can accommodate discrepancies and generate heterogeneity. The loose figures of four loops resemble one another, generate continuity by tangency, and accommodate discrepancy in programmatic organization. The tangency of the box to the looping figures allows for peeling without breaking the continuous surface that binds the misaligned floor levels. The figures, being two dimensional shapes, inherit a level of freedom to create a collage of conditions, such as a circulation space, a single room, or a series of rooms that composes a sub-residence. The figure as a generative diagram liberates architecture from a singular space-making strategy and allows for the jump from one paradigm to another within one snapshot.
