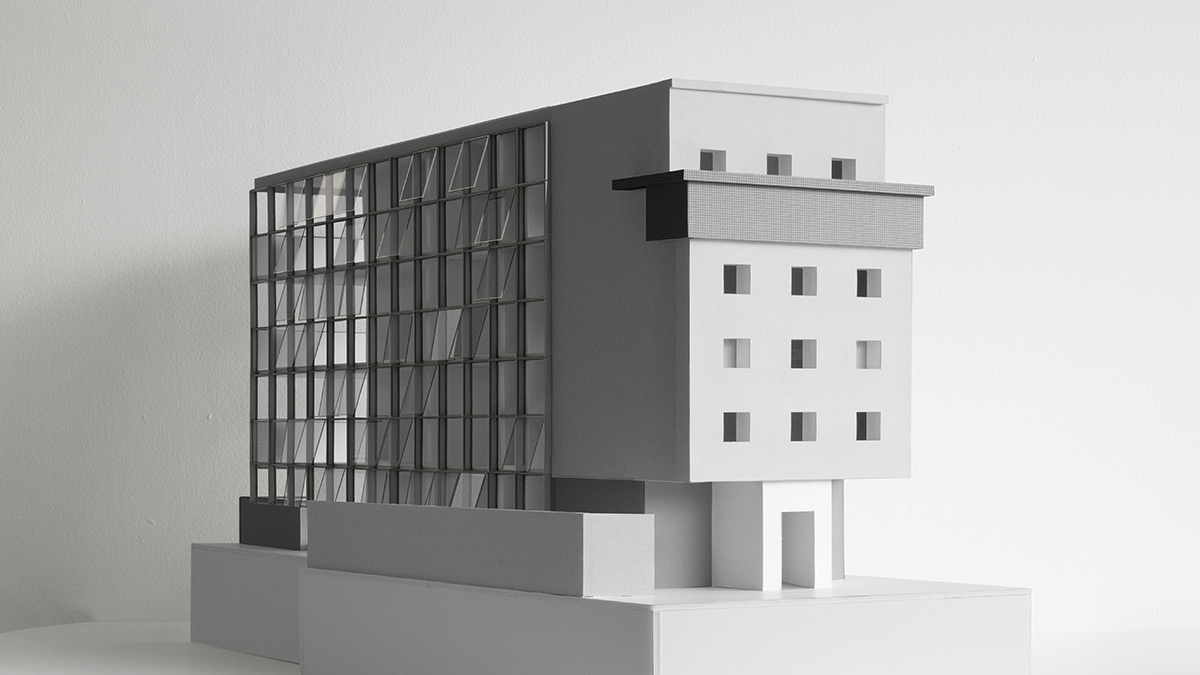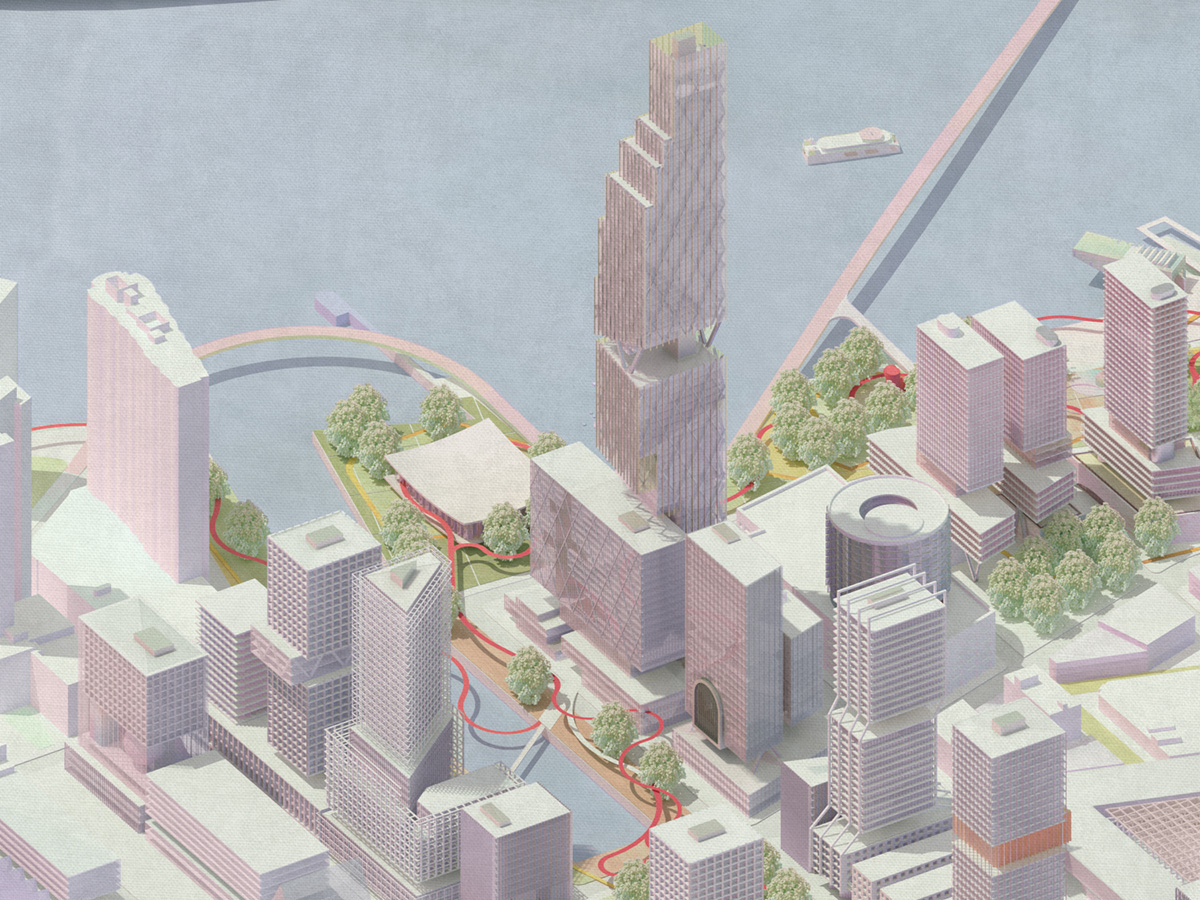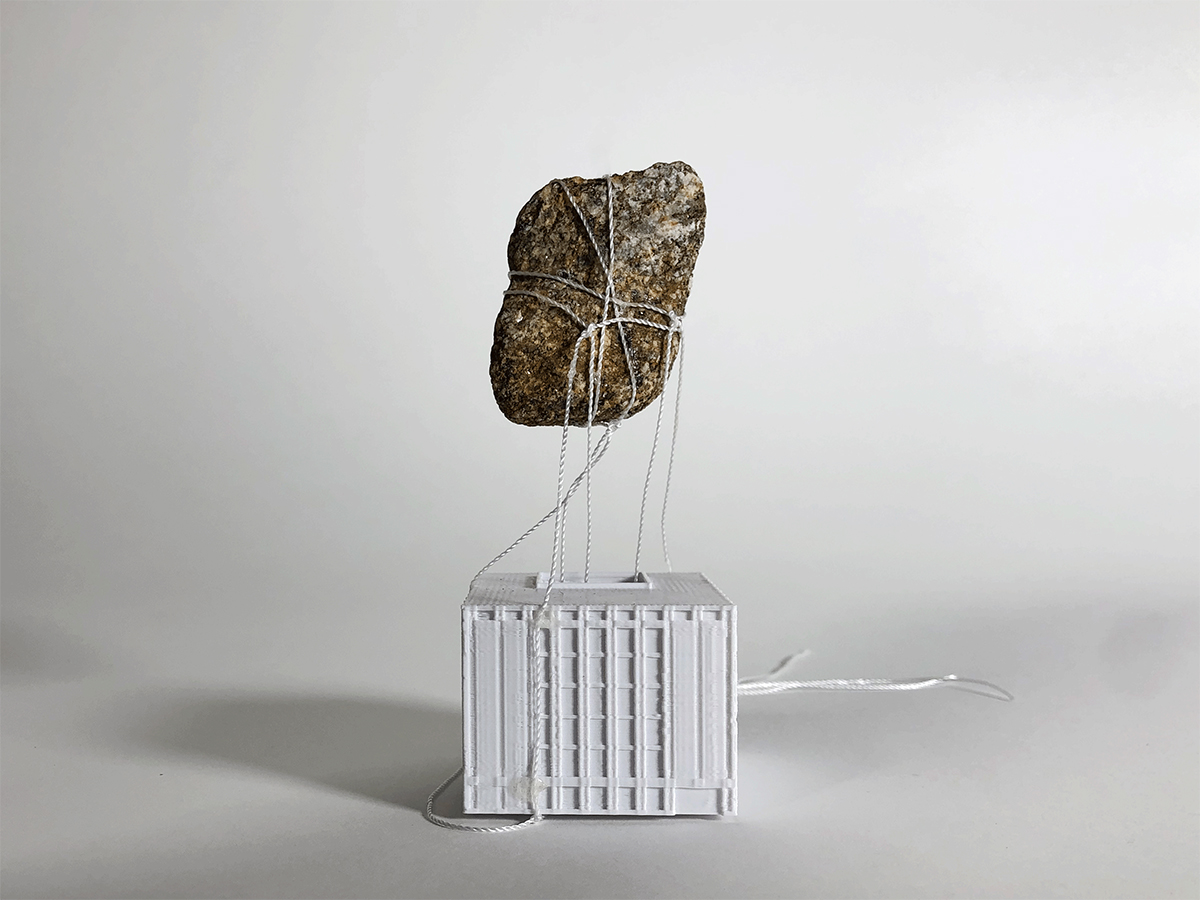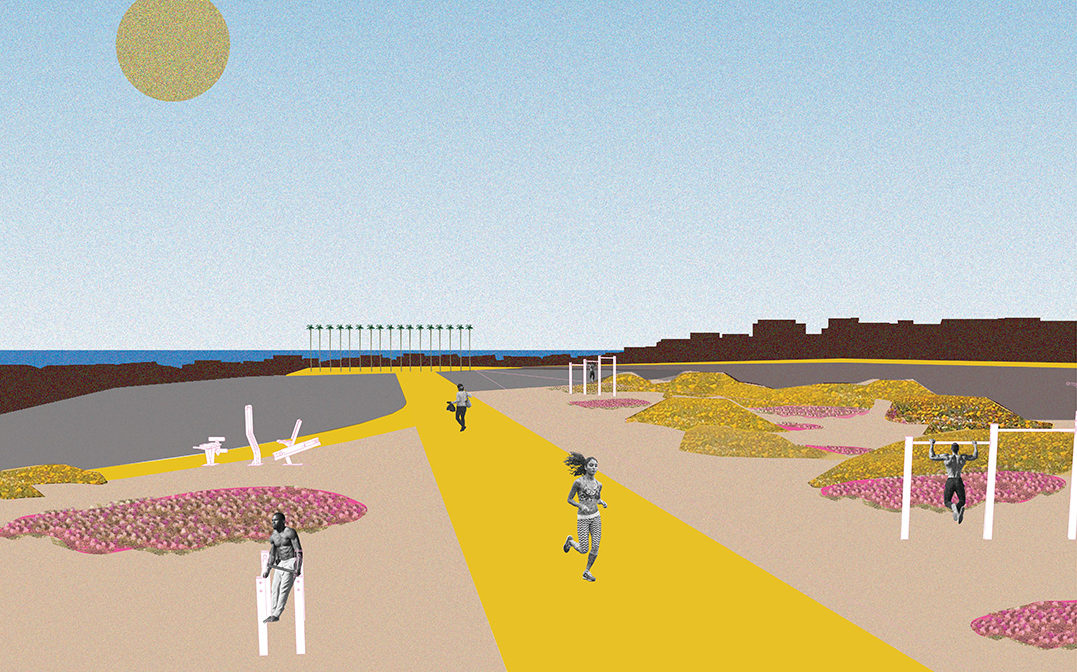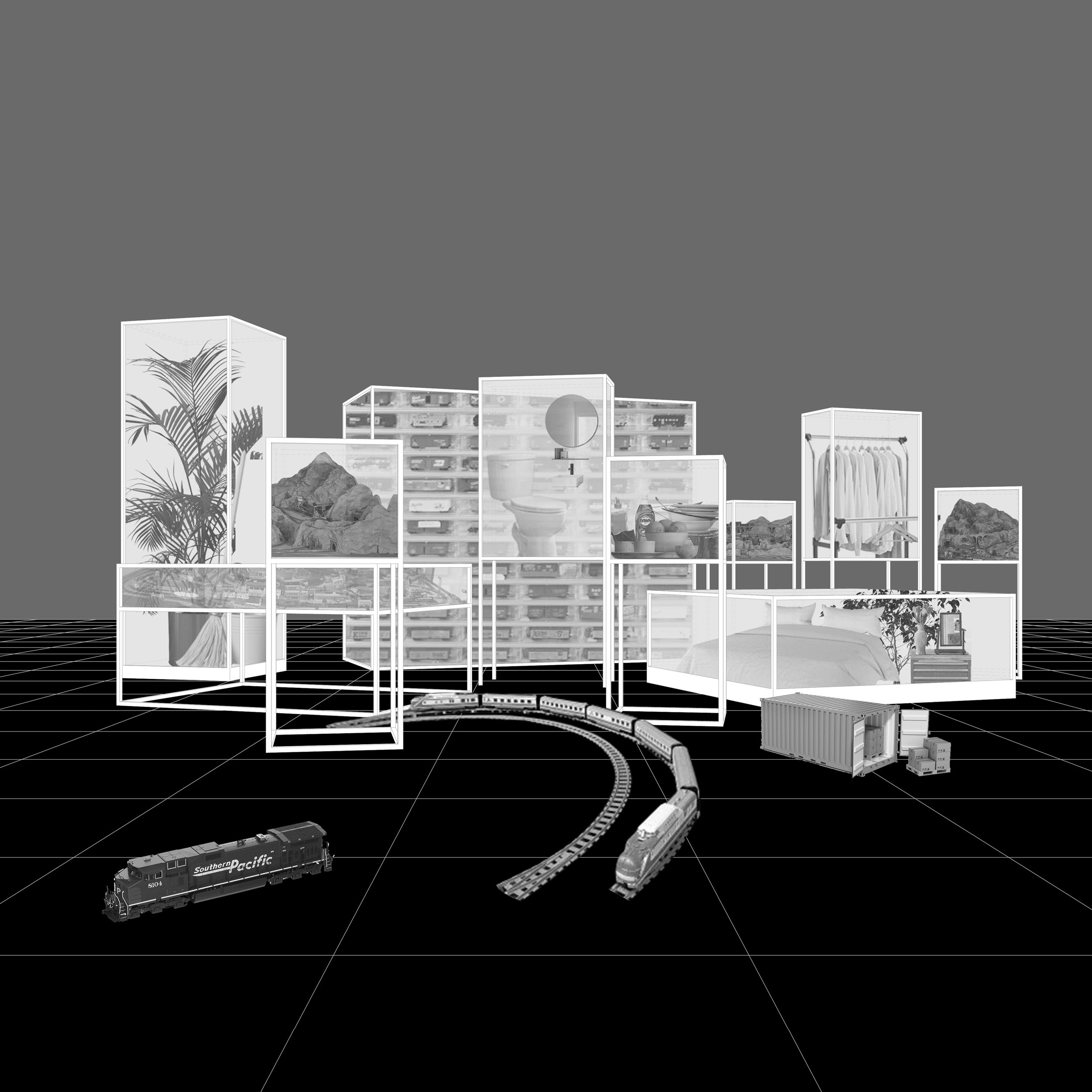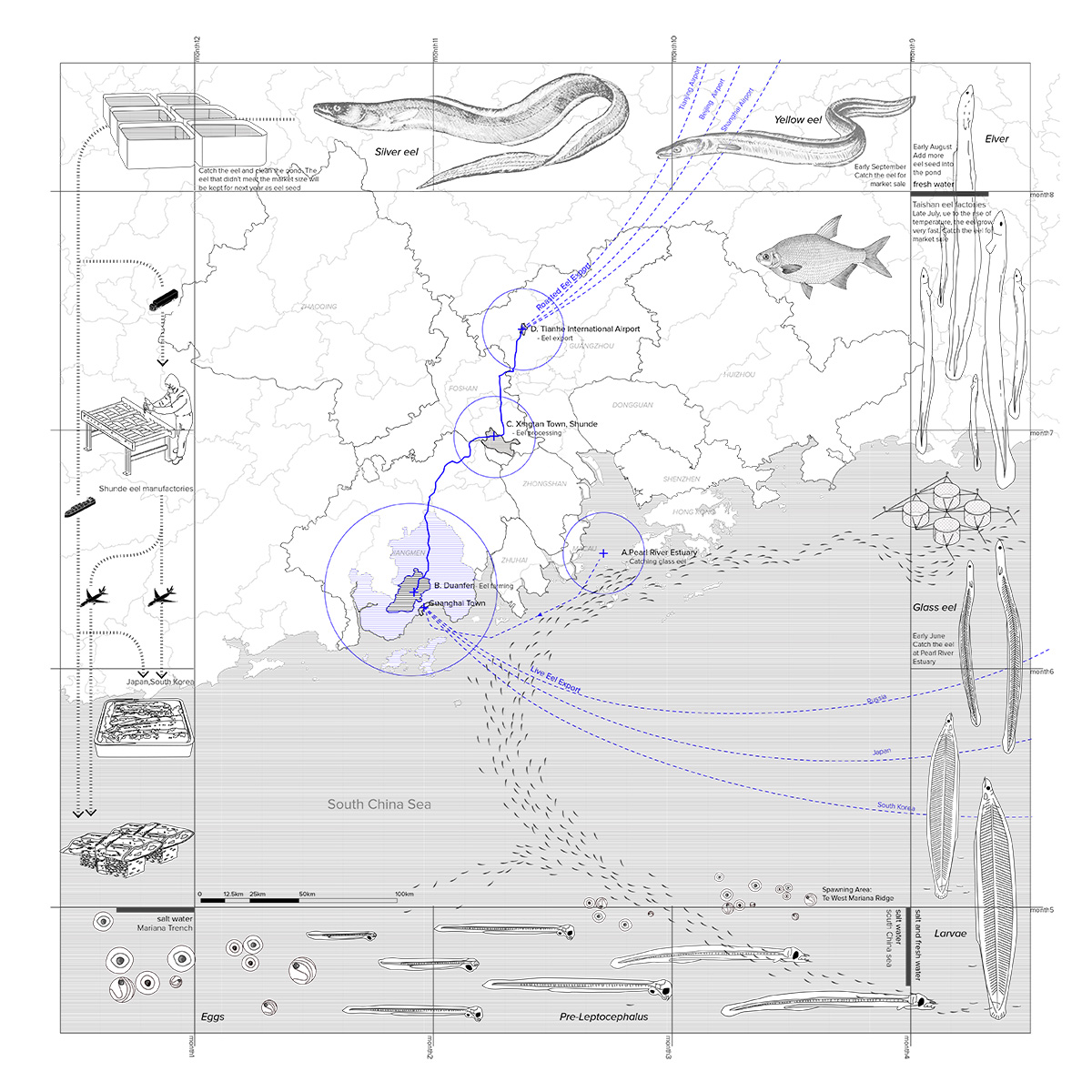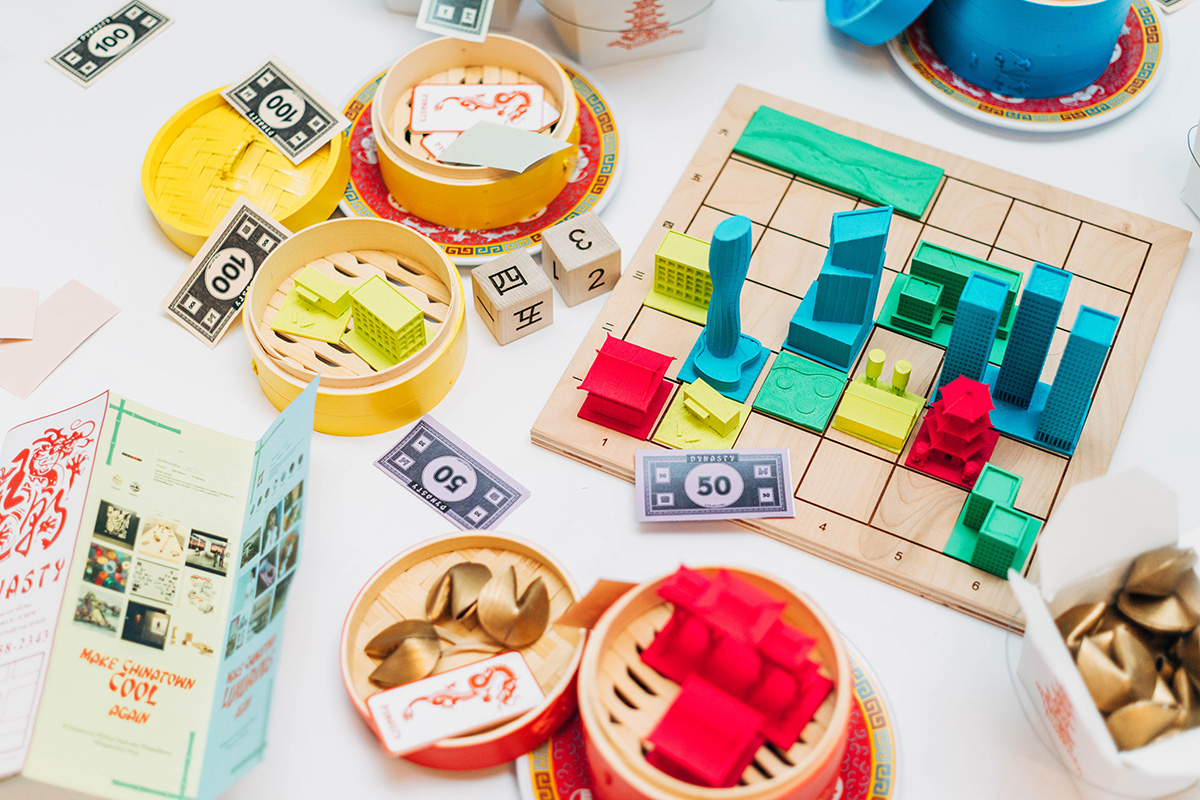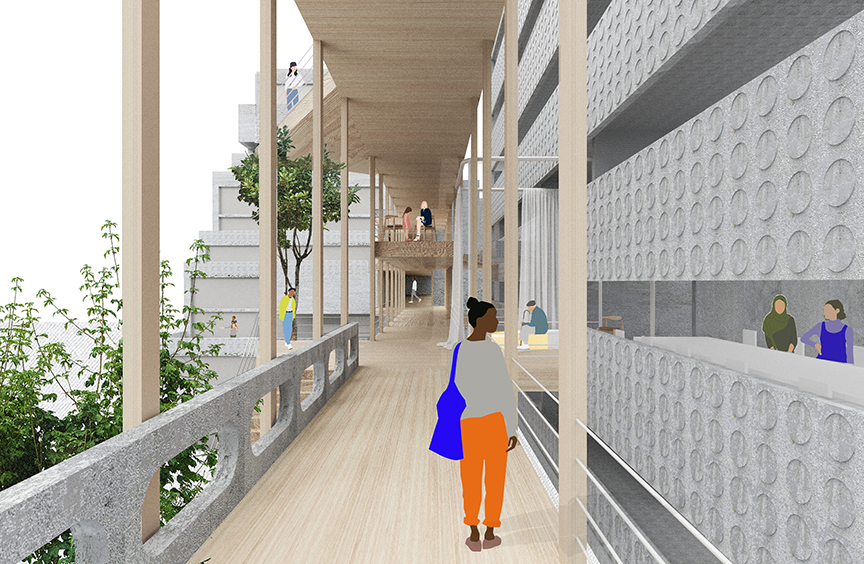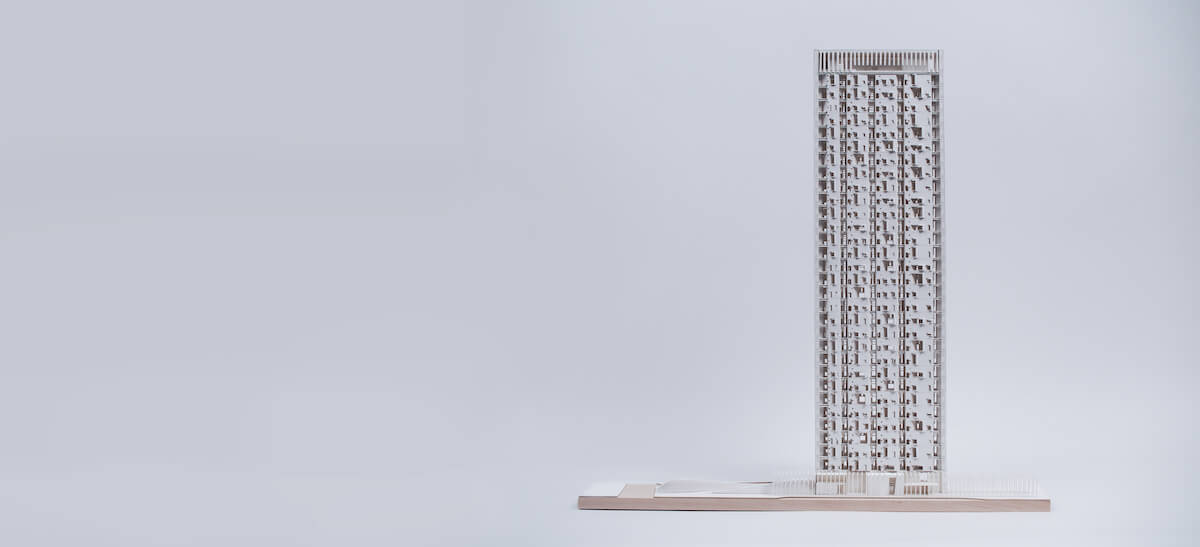Housing with a long corridor
Hee Young Pyun (MArch II ’20)
It has huge windows facing the small alley.
A pale blue corridor moving through lights, gaps, moments – it’s enveloping.
You can see who is at home.
You can see a hint of the living room from the dining room.
You can see one-third of the kitchen from the living room.
You can see the end of the terrace from the entrance.
Waiting for the elevator – someone smoked here.
Buttons 1,2,3,4. One family on each floor, four families in total.
You might want to be lazy in the side yard.
You might want to live on the ground floor to have the back yard.
Walking through another corridor as narrow as your home’s,
you will meet the Broadway.
Re-Thinking LIC
Aeshna Prasad (MAUD ’21) and Isaac Tejeira (MAUD ’22)
With its identity stuck between its former industrial heritage and the future aspirations of real-estate developers and politicians, Long Island City is a neighborhood that struggles to reinvent itself. Following the untimely exit of Amazon and its HQ2, a question that has plagued Long Island City, and all involved with it, is—“After Amazon: What’s next for LIC?”
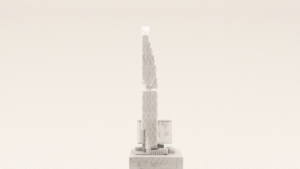
This project takes a bold approach towards rethinking the future for LIC by adopting a strategic tactic to incentivize and distribute development across the neighborhood. In the hope to convert it from a transient neighborhood, with little or no relationship to its various adjacencies—namely the NYCHA Public Housing, Cornell Tech or the LIC core—the strategy adopted here is that of re-negotiating thresholds to create an equitable and sustainable future.
While New York continues its trajectory towards becoming a city of diverse tech nodes, it is our belief that LIC can be designed to take on the role of NYC’s next Advanced Manufacturing and Tech hub. Thus the project aims to reimagine LIC by leveraging its unique location and proximity to Cornell tech, converting excessive infrastructure from a liability into an asset, prioritizing connections to open space and the waterfront, and building strong connections to the past and future through critical conservation.
The four specific zones identified—based on opportunity and potential—are characterized by different strategies and uses. They can be described as: Parasitic Manufacturing, High-Density Residential Loop, Mixed-Use Waterfront and Central Tech, and Business Spine.
“downlifting”
Erik Fichter (MArch I AP ’22)
“downlifting” addresses urban densification, instantiating the relationship between existing and new. The project serves the structural integrity of the existing and its resulting perception: two actors tangle their gravitational ambition, which results in the dissolution of their hierarchy.
First, a new compression structure is situated in the atrium of the existing building, occasioning minimal structural conflicts with the existing structure. Second, a tension structure wraps the extension around the existing to reinforce the small footprint of the central structure. “downlifting” is an attempt to link pragmatism with surrealism.
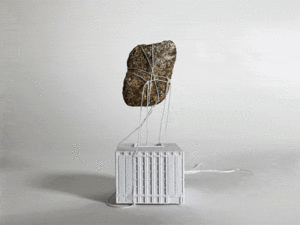
The design proposes an extension building for New York University on top of the existing Bobst Library in Manhattan. The extension comprises a design school with public amenities, private design studios, faculty and fabrication spaces; a total of 280,000 sf. This one consists of heavy blocks that contain the required amenities and are wrapped by a curtain facade. The spaces in between the blocks are imagined to be open to experimentation to all students, just like the roof-space between the old and new building is intended to be a public park for students and exhibitions. Both heavy and light materialities together with the tensile structure enable readings of counterbalancing program blocks. Equally the existing library in relation to the addition enhances an ambiguous reading of “downlifting.”
(e)motion library
Nashra Balagamwala (MDes ADPD ’21) and Mengfei Wang (MDes ADPD ’20)
People worldwide currently face mental health illnesses. While efforts have been made to alleviate these problems, they haven’t been entirely successful due to the stigma surrounding mental health. Seventy-five percent of Harvard students with anxiety or depression do not seek out counseling. This may be due to a variety of reasons, such as the fear of being seen in waiting rooms, being thought of as incapable, and the lack of time.
(e)motion library is a platform that allows participants to playfully, artistically, and anonymously share their mental health concerns. Users can choose one of the many styles available on the platform, going from slightly anonymous, to completely obscure. Through built-in software, ‘(e)motion library’ changes participants’ voices and faces, allowing them to anonymously share their truths. Users are also given access to resources in their area, easily allowing them to book appointments with mental health professionals, or find support groups.
(e)motion library is a virtual mental world, aimed at alleviating feelings of isolation, and destigmatizing mental illnesses.
Freakish Grounds: An Urban Botanical Collection for a Hotter LA
Karissa Campos (MLA I AP ’20), Hannah Chako (MLA I ’20), and Zoë Holland (MLA I ’20)
“Freakish Grounds” is a botanical collection for a hotter LA. It is not a conventional urban green space or a tabula rasa on which we will superimpose a design object. Its unity is not derived from a master plan, but from a method of preparing the ground. The new SMO park does not adhere to the formulas and funding structures that have dotted Los Angeles’s urban fabric with patches of delusive green. The southern California heat produced leisureland, but the old paradigm must go the way of Santa Monica’s elderly palms. Aridity and urban heat demand a landscape that is as tactical and savvy as the desert ecosystem. SMO park will demonstrate how Santa Monica can live well with less.
SMO park is a place where Los Angeles abandons the bucolic aspirations of the past, embraces the freakish reality of the present, and the prepares for the urban ecology of the future. The cosmopolitan urban landscape is presented as an outcome of technological advancement in dialogue with natural process. Here, Angelinos encounter the hyper-artificial environment stripped bare. In this park, contradictions are not resolved, but emphasized. Cloistered native remnants are invaded. Here, ornamental species facilitate ecological process, native species are displayed as botanical specimens, and volunteer plants of many origins are welcomed as guests. The urban park of the future must offer an alternative to the narrative of loss. It cannot placate the public with a stage set of a lost landscape, or one that never existed. It must embrace the identity of the urban desert, assembled ad hoc.
Vitrines for Living
Stephanie Lloyd (MArch I ’22) and Diandra Rendradjaja (MArch I ’22)
Contemporary housing practices promote density by means of enormity and uniformity. As an economic model, unit sizes and unit types have been standardized, predicated on outdated conventions of family units that create a clear distinction between us, our stuff, and our space. With the pursuit of maximizing leasable square footage, little attention is typically paid to the quality of the interior condition, and instead, the interiors have become increasingly agnostic, despite the fact that our lives are now, more than ever, defined by the stuff that we collect. Our tendencies for hoarding, accumulating, collecting, and curating are met with an architectural refusal to engage; there is no architectural compromise in the state of contemporary housing and living.
Instead, we are interested in the granular, interior, and intimate qualities of collective living, and how these atomized components might ultimately affect the urban condition. By questioning the criteria for selecting units in the context of contemporary housing practices, this project proposes the reconsideration of conventional unit sizes and unit types, and proposes that living might take place among, within, and around vitrines. Unit types and unit sizes are no longer defined by the conventions of a family unit. Rather, the size and character of a resident’s possessions define the number of vitrines required to satisfy the needs of domestic collectivity. Unit types are not described by bed count. Units are defined, instead, by vitrine count.
Vitrines are the granular components that house objects and programs for domestic living. Comprised of steel frames, glass, and modulated concrete blocks, the vitrines are at once architecture and a ready-made furniture. Acknowledging that contemporary residents might travel light, bringing with them only the collections that enable domestic living, the vitrines become an interior infrastructure that delineates space, curates possessions, and produces by-products of collectivity. By taking seriously the variation in contemporary collections of residents in the Jamaica Plain and Roxbury neighborhoods, specific vitrine types have emerged in order to compartmentalize the variations of domestic living. These vitrines—top-down, in the round, platform, and elevational—anticipate and choreograph unique spatial relationships to one’s collections.
While the project appears at first to be both enormous and uniform, the bottom-up deployment of granular infrastructural components produces by-products of collectivity at both an intimate and urban scale. This new infrastructure challenges both the identity and economic motivations of contemporary housing by proposing a system for the curation of collectivity—vitrines for living.
Embracing Dichotomy
Xijia Zhang (MLA I AP ’20), Shunfan Zheng (MAUD ’20), and Sungchan Kim (MArch II ’22)
In China’s countryside, agricultural production is a critical part of a villager’s cultural identity, defining the activities of everyday life. However, this custom is often ignored in the redevelopment of the countryside, and even sometimes transformed to increase productivity. Rather than taking this totalitarian stance, we propose a framework that practices everyday life as a catalyst to revitalize the rural society.
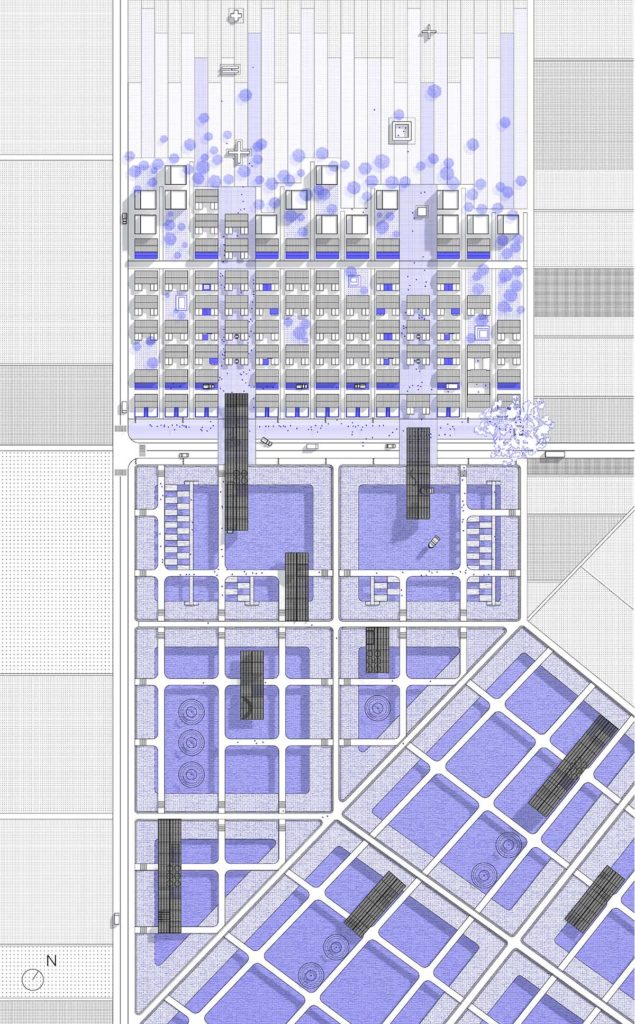
Taishan’s cultural identity could be understood by two dominant, yet very different, agricultural landscapes (traditional rice farming and eel farms). By utilizing these two landscapes as main drivers, the project seeks to calibrate the primary agricultural industries and redistribute its growth towards secondary industries and tertiary tourism within the next 20 years.
In the first phase, the framework suggests a hybridized landscape which is a combination of rice paddies and fish farms. According to the approximation of water resources in different sites, the new hybridized landscape will be different per site by its ratio of water and farmland. This new form of agriculture will operate as an economic driver that provides jobs to villagers and facilitates the village to attract new inhabitants. In the next phase, due to this initial economic growth, the villages would transform to meet the needs for expansion. Some villages would create more housing, while others will need to construct factories that transform agricultural production into commercial products. The project suggests two architectural interventions, both reinterpreted from traditional courtyard houses, to accommodate change and preserve traditional buildings.
In sum, “Embracing Dichotomy“ does not promote temporary development. Instead, by understanding and appreciating everyday life, it suggests a sustainable vision for the countryside that extends into both the past and future.
Dynasty
Yaxuan Liu (MArch I ’21)
Over the past decade, the revival of downtown Los Angeles has pushed Chinatown’s longtime affordability problem into a full-blown crisis. Chinatown’s prime location has attracted many groups of people from different backgrounds with conflicting interests—developers, low-income families, artists, young professionals, and more. For these groups, battles over space are almost daily occurrences because of their various visions for Chinatown’s future. To have a chance of resolving the affordability crisis, we must understand the complex context and stakeholders in these battles. My game Dynasty does exactly that.
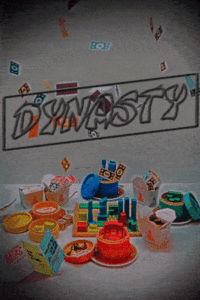
A crossover between the Chinese game Go and the American game Monopoly, Dynasty gamifies the fights over space among four different groups. Driven by fortunes and functions comprised of policies and events that help or burden each group, the game helps players understand the motivations and struggles of the groups they represent. Players buy properties and receive profits from them while attacking each other’s properties and defending their own. This process simulates the battles in Chinatown through fun and vibrant visual representations emblematic of the neighborhood. As the game comes to an end, the new dynasty of Chinatown shaped by all the players emerges.
Platform for Reuse
Cynthia Deng (MArch I/MUP ’21) and Hannah Hoyt (MArch I ’21)
La Défense is a business district in constant transformation, but our rapidly changing climate means that its energy-intensive and resource-extractive model of construction, consumption, and demolition is no longer tenable. Looking forward, we ask: can La Défense shift toward a circular system of reuse that builds on its existing material, intellectual, and built resources? Within La Défense, the Saisons’ aging vacant Brutalist buildings, proximity to flows of construction materials, underutilized underground parking desk, residents’ and workers’ knowledge, and existing collective economic networks make it an ideal site to test a platform for reuse.
As an alternative to demolition, the vast parking deck is repurposed to store salvaged construction materials and to house repair and upcycling workshops where skilled workers transform those materials. Careful interventions into the parking deck create a cascading landscape that connects to neighboring town Courbevoie and the Seine river. The lower floors of existing buildings become sites of exchange, where people, ideas, materials, food and services recirculate within diverse alternate economies. Both old and new buildings hold spaces to envision, where circular economy organizations, green startups, and businesses experiment and where a skills training center equips workers to enter and lead this new reuse industry.

These programs are connected by the linear commons, a light framework of CLT panels and columns that contrasts with the weathered concrete of the existing buildings. The linear commons stitches together old and new buildings by fixing existing circulation issues and creating new pathways. Weaving through the site, the linear commons creates liminal zones of interactions between programs, inserts new spaces for congregation into the old, and elevates visitors to heightened relationships with the existing buildings.
LOW-ENERGY | HIGH-RISE
David Ling (MArch I ’20)
Recipient of second prize in the SKYHIVE 2020 Skyscraper Challenge
In cities with extreme climates such as Dubai, energy consumption is mostly spent on keeping spaces cool; however, this condition is reflective of a more significant problem associated with the generic all-glass developer’s condos common to the region. In Dubai, residential architecture is conceived as ‘standing capital’ instead of as site-sensitive places for dwelling. This project re-imagines the low-energy residential high rise as a holistic relationship between wind, light, shadow, and culture. It aims to expand the definition of architectural environmentalism by including place-specific aesthetic and atmospheric concerns alongside thermal regulation and energy-use.

This ambition is realized through a deep relationship with light and wind. As the carrier of both heat energy and architectural atmosphere, the light of a place has long shaped the built environment of vernacular cultures. In reference to such practices, this project engrains its relationship to the site’s light and wind into its hollow concrete structure, which acts as a passively cooled thermal mass while imbuing the dwelling spaces with a sense of thickness and intimacy. Its narrow slab-like massing orients the spaces to receive optimal prevailing winds, which both passively cool the thermal mass and provide cross ventilation through each unit.
At every step, the typical developer’s condo solutions are replaced with ones appropriate to the site and with the sensibilities that emerge when residential units are treated as places for living, rather than for selling. Shadow and ambient light characterize the atmospheric expression of interior spaces, while boundaries between inside and out are softened with respect to vernacular practices of dwelling in the liminal zone. As Dubai matures from an international playground to a diverse economy with a growing middle-class, it is due time to reconsider its built environment and what it means to dwell in this unique city. This project is a proposal for a uniquely Dubai architecture.
