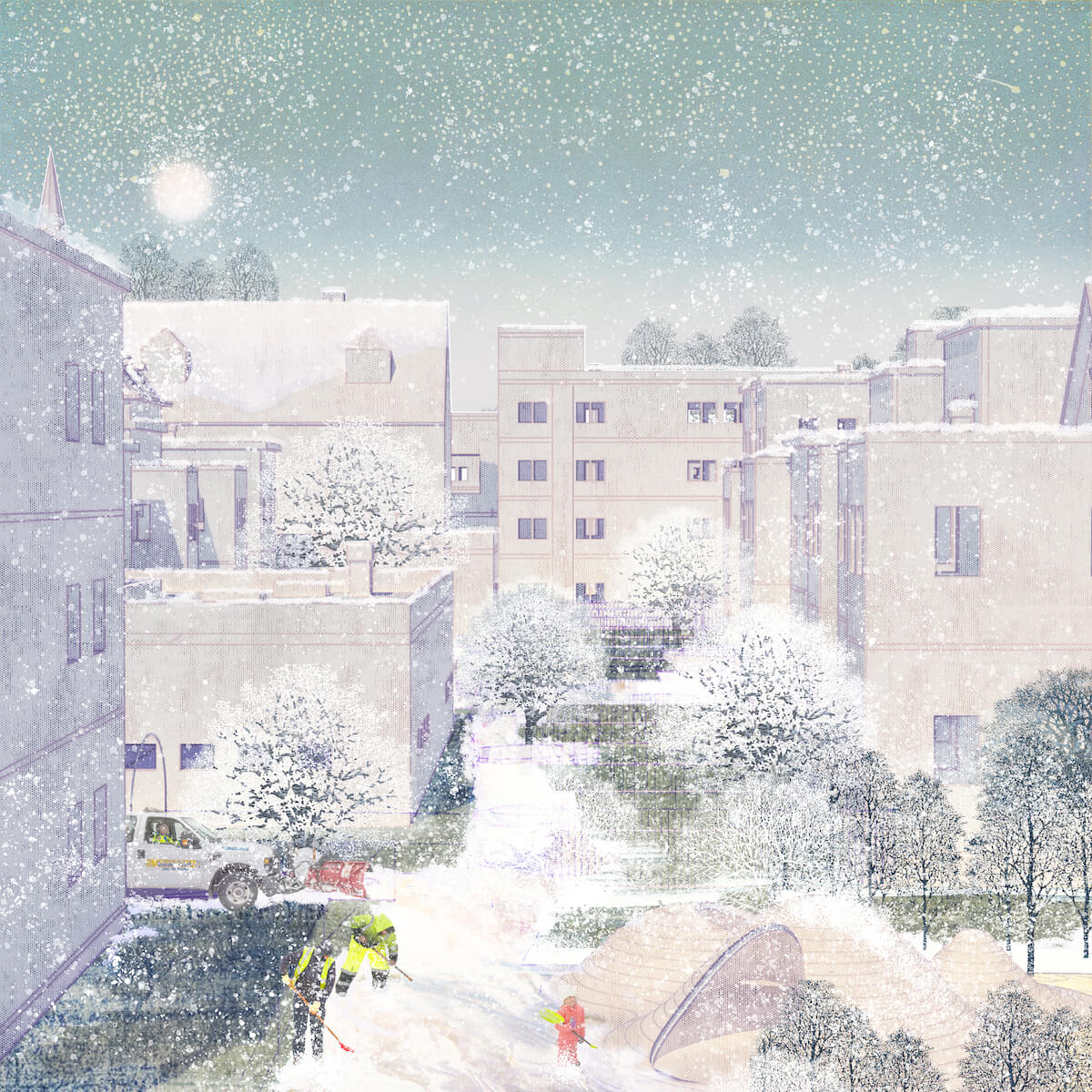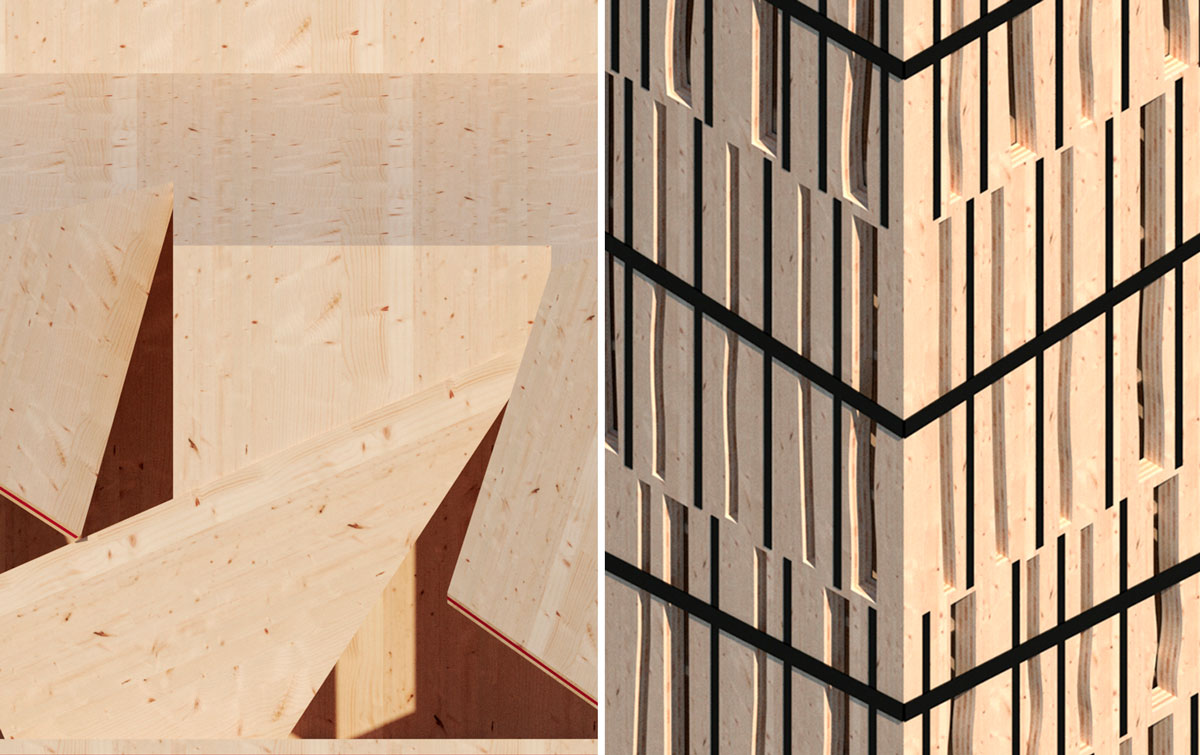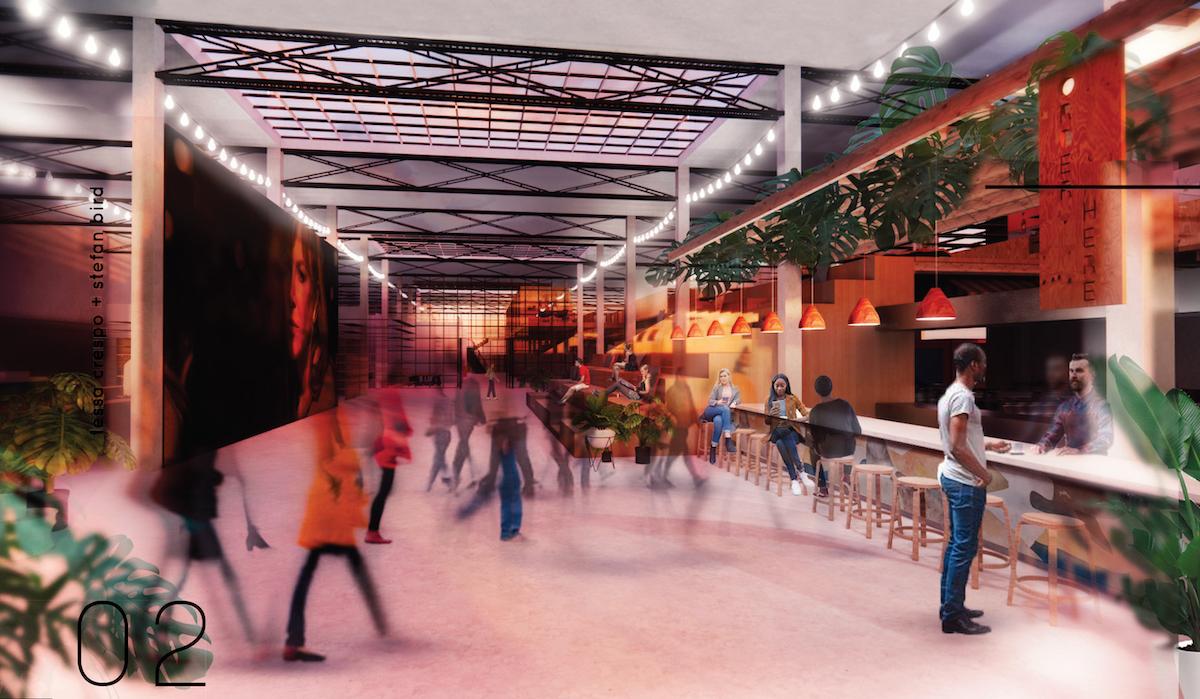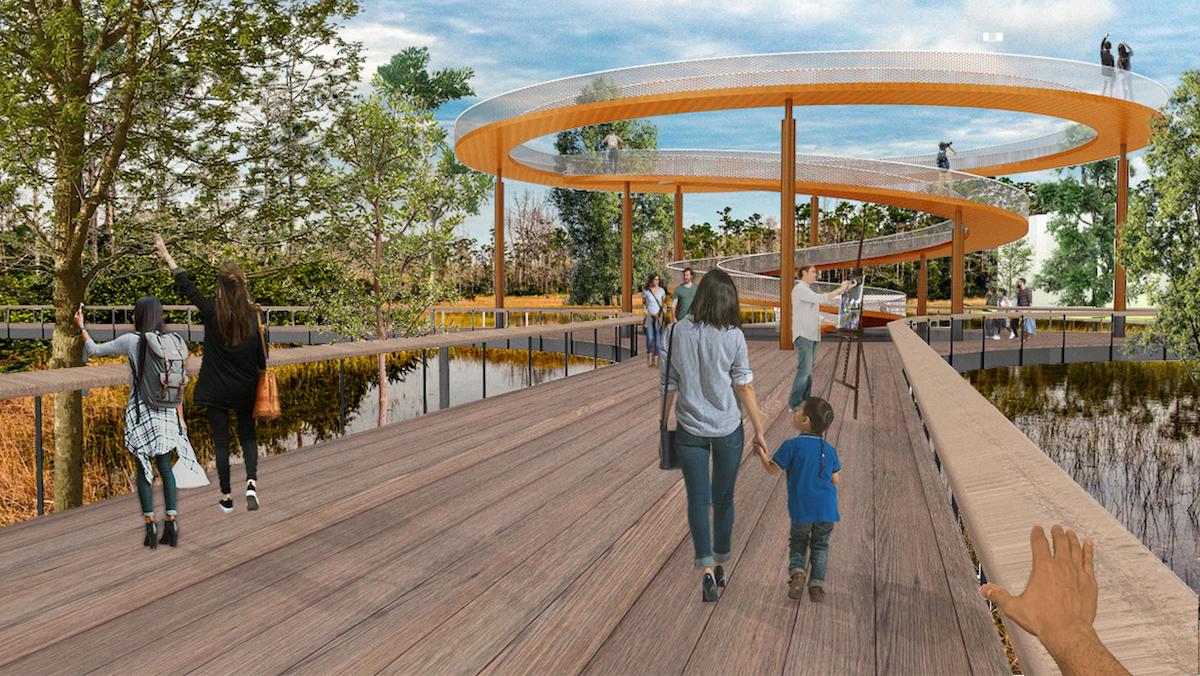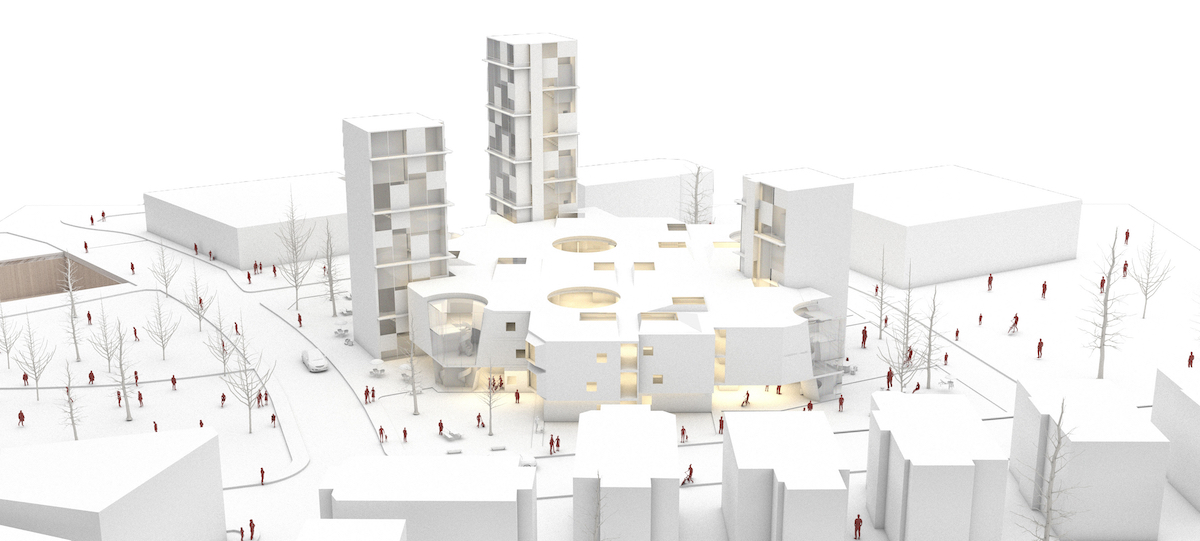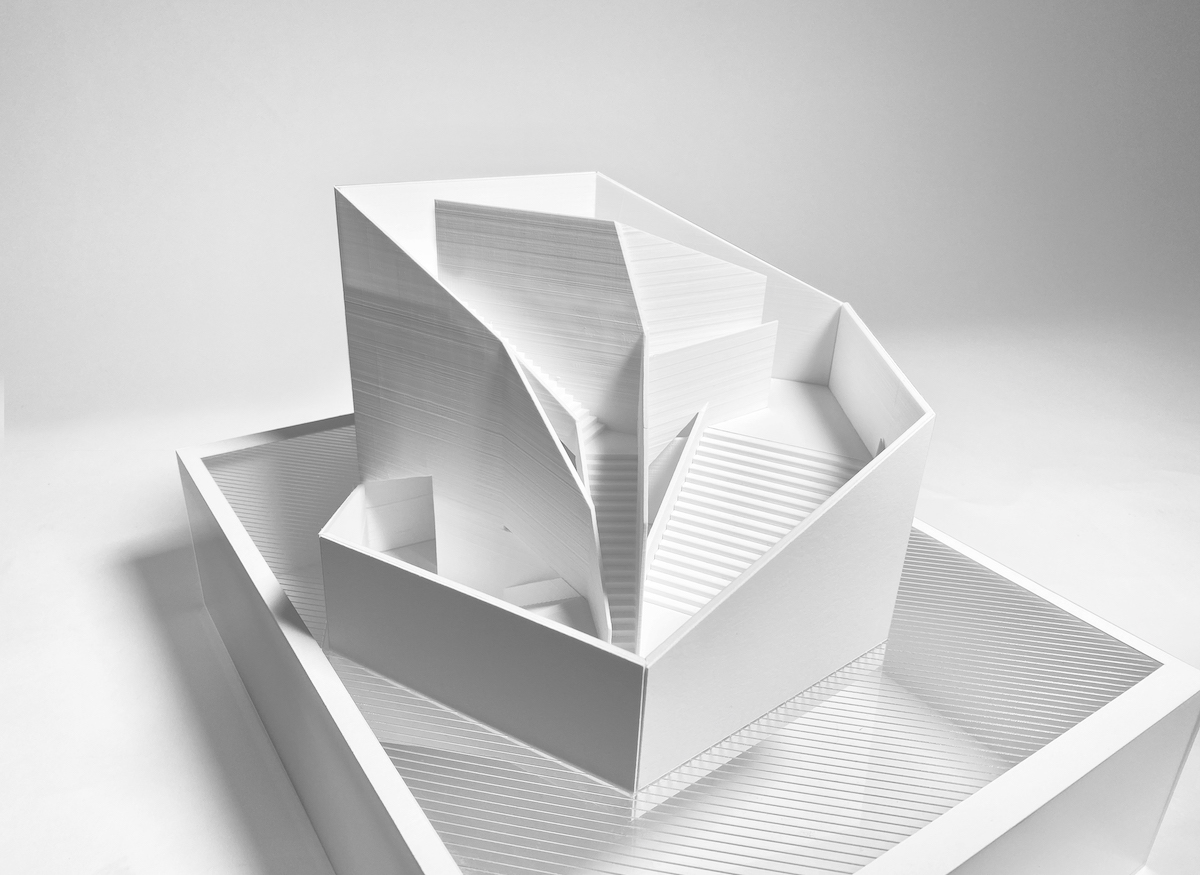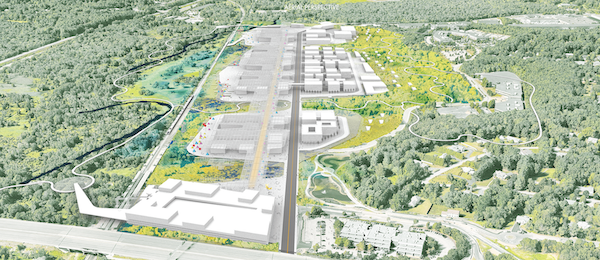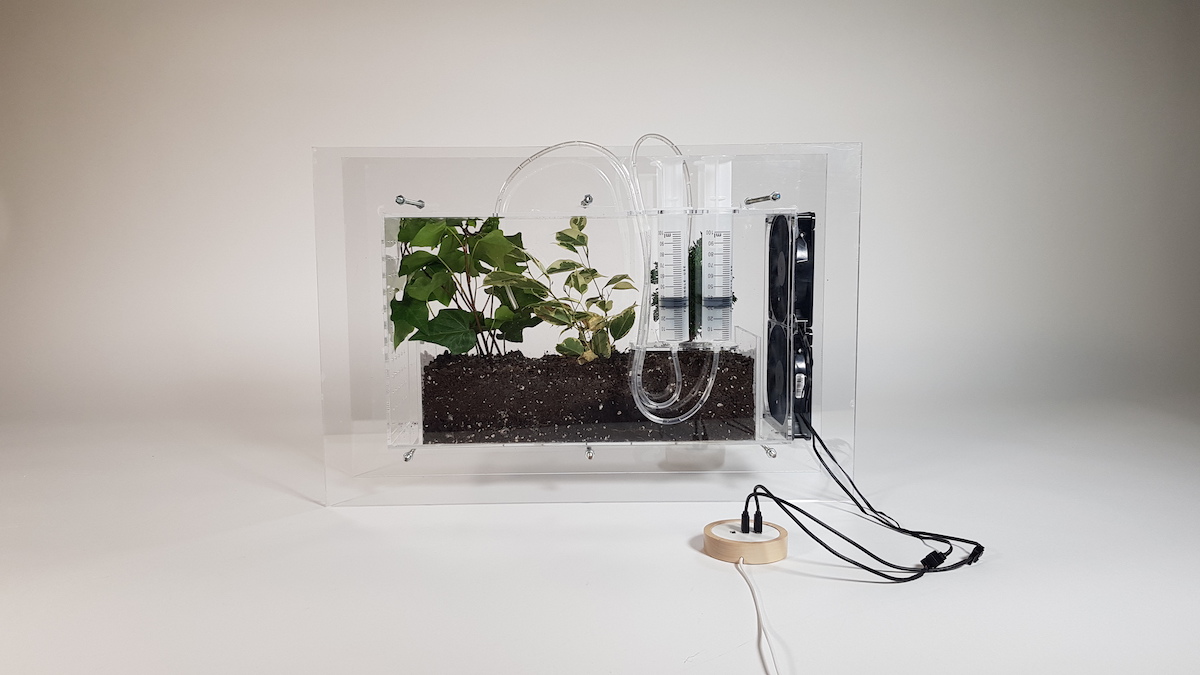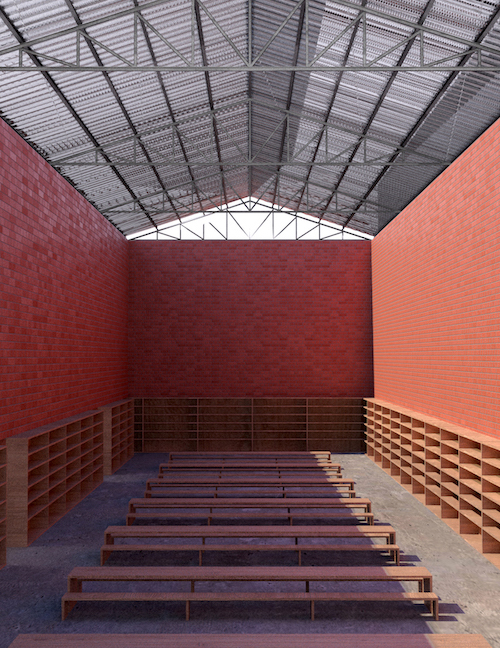Snow Bank
Diana Guo (MLA I ’21), Runke Luo (MLA I AP ’21), and Yuning Zhang (MLA I ’21)
Winner of a 2020 Applied Arts Award
“Snow Bank” is a multi-scalar, community-based response to reuse snow for district cooling in East Boston by extending the lifetime of winter snow to be used during the extreme heat of summer. On the regional scale, snowstorms are growing more unpredictable in intensity as the climate changes while hot summers are increasingly unbearable. On the local community level, neighborhoods must come up with a rapid snow management plan that clears roads efficiently to allow equitable access to public transportation and protect their hydrological systems from severe snow meltwater contamination.
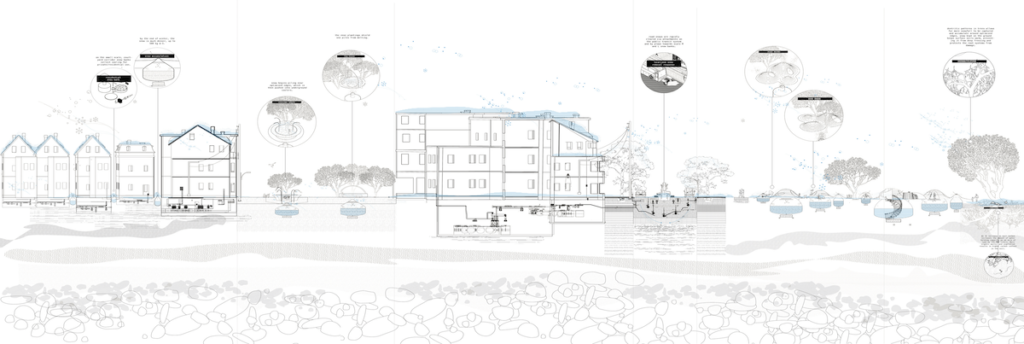
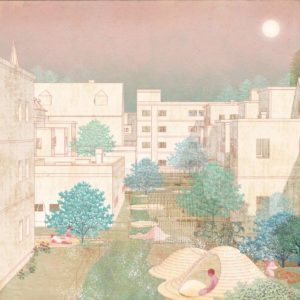
We seek to redefine the public commons through shared responsibility and redistribution of snow from a state of urban waste to one of valuable resource. Our team proposes an acupunctural network of snow storage inserted into the landscape that collect snow during cold seasons and emit cool air in the summer. The insertions correspond with above-surface landscapes that offer alternative spaces of public gathering and recreation. While each move is acupunctural, the larger effect becomes visible as a new shared commons emerges from the city fabric.
Porch House + 300 Panels, 400 Cuts, 400 Bandages
Anna Goga (MArch II ’20)
The pedagogical experiment of the studio questioned the aesthetic and structural possibilities of Cross Laminated Timber panels or “CLT Blanks”, through the lens of two typologies – a house and a mid-rise tower.
The Porch House engages an old-notion of “folding in architecture”, where the CLT Blank measuring 9’ X 50’ is folded to create a miter-joint connection, allowing for the material to appear less sheet-like and more like plastic. Large CLT folds are distributed at the scale of—a wrap-around-porch—a type found in the American South. The porch becomes the central space of the house, where domestic scenarios, functions, and personal objects change and move over time. The structural fold becomes an inhabitable space that blurs the boundaries between inside and outside and allows for the porch’s bigness to appear.
300 Panels, 400 Cuts, 400 Bandages uses the full 50’ CLT blank vertically with one simple squiggle cut for each of the 300 panels. Assembled as a structural tube, the exoskeleton maximizes 5-story tall CLT Blanks and minimizes material waste. The project rethinks steel connections commonly used in mass timber construction, by re-conceptualizing the generic plate as a “bandage”. Usually hidden within the exterior wall assembly, the bandages are carefully designed, exaggerated, and exposed as compositional facade elements. Structurally and programmatically, the project explores ideas of lightness, the exchangeability of housing and office space, and the afterlife of materiality. The interior of the structural tube is comprised of four 25 meter zones with a gantry system of cranes built into each of the four ceilings. This system allows for the possibility to reassemble the interior floor plates and walls with endless variations.
El Mercado Modelo de Miami
Tessa Crespo (MDes Risk & Resilience ’20) and Stefan Bird (MIT MSRED ’20)
El Mercado Modelo de Miami is a non-profit multi-stakeholder cooperative in the Allapattah neighborhood of Miami, Florida. The adaptive reuse development provides a proof of concept that cooperatives can be incubators for economic mobility and channels for displaced business owners to reinvest. The diverse program embraces the rich Dominican Republic culture of eating and artisanship grounded in an existing neighborhood of food and fabrication. The project is housed in a 22,000gsf warehouse that provides a support platform for entrepreneurs to life-cycle through their businesses. The market’s mission is to be a community asset for social and economic mobility in a city that is increasingly vulnerable to the negative externalities of climate change.
Oasi Plaza
Zehui Gong (MAUD ’20), Jing Hai (MAUD ’20), Daisha Martin (MUP ’20), and Sidharth Somana (MDes REBE ’21)
Designed as a new destination district, Oasi Plaza is a 35-acre mixed-use development in Medford, MA. Situated near the MBTA Wellington Station and the Mystic River, the Master Plan envisions a 160-key hotel, 640 unit residential apartments, two Class A office buildings coalesced around a dynamic outdoor retail plaza. A marshland park with wildlife observatory deck provides walking and biking trails that link the site to the broader open space network. Enabled by a public/private partnership model, the strategy forms an urban destination out of an underutilized and auto-centric property largely severed from its surroundings. Wellington Circle Plaza is a transit-oriented plan that posits working, living, shopping and entertainment within a unique pedestrian experience as an antidote to the auto-centric and big-box retail environment it is today.
A House is Not a Home
Qin Ye Chen (MArch I ’22) and Yiwen Wang (MArch I AP ’22)
“A House is Not a Home” addresses central questions that resonate in important ways with life in our cities today: “How can architecture offer a remedy to social isolation?” and “Can architecture organize different scales of community engagement over different time frames?”
This multifamily housing design redefines home as a space for knowing and engaging with objects and others for some amount of time. It acknowledges that the current housing system no longer responds to the need for community engagement or contributes to building higher levels of community attachment. The project manifests architecturally multiple time scales of knowledge, awareness, and engagement of one’s neighbors. Whether it is knowing your neighbors through windows over the years, a space occupied by different inhabitants for certain days of the week, or objects collected in treasure chambers changing by the hours.
This design combines a range of dwelling types in varying configurations, all seamlessly synthesized on the site. This range of apartment types and the idea of overlapping shared spaces that oscillate between private and public realms are used as an important component of community building and engagement. Furthermore, the aggregation of these varied units in different scalar configurations ranging from low to mid-rise building forms suggest choices in terms of living opportunities for different demographics across ages as well as income groups. Most critically, these aims and objectives are integrated into a form that is responsive to the urban fabric and context in which it is situated. The project suggests a new form of urban living that is socially inclusive and architecturally accommodative of varying lifestyles and cultural aspirations. In addition, the human-centric approach and experiential imagination of space have resulted in inventive places of encounters, which will “serve as a remedy to social isolation” through enhancing community engagement.
Re-fragmentation
Thomas Huang (MArch I ’23)
This spatial exercise renders a perfectly centralized space as non-existent through a discrepancy between rigorous geometrical logics and fragmented viewing experiences.
Lines converging at the center of an equilateral triangle are offset and then mirrored along the edges to form a hexagon. Two small corners are then cut from each of the three rhombic volumes, with half of them naturally clustering into a smaller equilateral triangle in the center.
The conspicuous duality of two concentric triangles, with the smaller one intended as the “hidden” space, is blurred and broken down in its own architectural experience. Within a helical arrangement of rhombic rooms are egress bridges that unpredictably skip levels. Alternating between open spaces, narrow stairs and a fixed turning angle of 120 degrees, flexible spatial sequences generate multiple continuous loops while inducing a false certainty that all the bridges loop back to previously visited rooms merely as a secondary means of circulation. This system, however, connects all the passages except one: the entrance to the central room. Though furnished with the same narrow stairs, this open passage remains unvisited, not by act of concealment, but through a pre-established assumption. This paradigm is ultimately manifested through openings – identical in shape as the small corners cut from the rhombic volumes – that each overlaps precisely 1/6 of the hidden room. As one encounters them separately on their way up and down, these views are collected but cannot be mapped or pieced together. Rather, they float in one’s memory as individual fragments. There will rarely be a realization that these fragments are in fact crucial forms that relate to each other, and parts of a unified whole that constitutes a fifth room. Ironically, though, at the moment the visitor peeks through the last opening, they will have seen the entirety of this room, all without being aware of its existence.
Terra Fluxus
Shizheng Geng (MAUD ’21) and Youngju Kim (MAUD ’21)
Our project, ‘Terra Fluxus,’ aims to revitalize and reconstruct the cultural identity of the urban peripheral logistics campus in Westwood with two main strategies: the first one is to reverse the long-lasting process of cutting the topography of woodland to fill the wetland; the second is to amplify the capacity of wetland and industry for ephemeral events to make our site vibrant with attractive cultural identity. The title of our project is borrowed from the title of an essay by James Corner where he used this term to describe the shifting processes coursing through and across the urban field. When we compared the history photos with the current condition on our site, we found that there is a long-lasting and on-going process of cutting the topography of woodland to fill the wetland. Along with a long-term process of re-contouring, we explored the capacity of wetland and existing logistics industry. We see this seasonality and temporality as a big opportunity to hybridize nature, industry, and recreational culture in our site. This project is not about restoring nature back to its former state, but rather re-contouring to provide spaces for all the existing fluxes, that is, wetland, industry, and recreational activities, that will make our site vibrant and playful.
Ecological Machines
Simon Escabi Santos (MLA I AP ’20)
The city of Santiago, Chile, is located on a low point on the skirts of the Andes mountain range. This basin situation, which results in a lack of wind currents during most of the year coupled with a low precipitation average, produces the prefect conditions for a high count of air pollutants.
This project aims to improve local air quality in low income neighborhoods in Santiago through the coupling of long term and short-term strategies. It consists of a community operated urban tree nursery that will slowly populate the streets and parks surrounding the project site, as well as protected play and leisure areas maintained through a system of Phyto-filtering. As a result, the area is transformed into a new public space for the neighborhood.
In the urban tree nursery, the trees will go through three stages before being dispatched to their final location along the streets or parks of the neighborhood. First, an initial seed germination, which happens in special containers. Next, the plant will be moved to a small part of the plot until it attains the stage of sapling and from there it will be moved to the larger part of the plot where it will grow until it attains a DBH (diameter at breast height) of 18 to 20 cm. At this point the tree can be relocated to its final location. This creates a pattern of crop rotation that will constantly transform the park.
The second strategy, Phyto-filtering, is based on several studies that have addressed the topic of the capacity of certain trees to retain large amounts of particulate material. The Phyto-filtering strategy proposes to plant the most efficient species for particulate matter capture, using the planting patterns of traditional windbreaks. These will create protected spaces of different characteristics that will provide a variety of activities with cleaner air.
Jump Cut School
Fiona Riley (MArch I ’22)
Jump Cut, the third project of the CORE 1 studio, poses the challenge of creating one building from two apparently disparate sections. Sean Canty’s studio approached this problem by imagining first two plans of two distinct modernist typologies for each of the sections, and then their potential union.
This project relates the two sections by projecting their respective grids to meet one another in an arc that defines the envelope of the building. The center of the arc becomes the primary circulation core, while the swept grid lines become secondary circulation paths that progress through the stepped rooms and connect the two plans.
The paths of these secondary stair corridors are coded by the smaller voids on the facade, switching from singly-loaded to doubly loaded as they pass through each void. This breaks up the building, programmatically a school, into smaller office spaces, mid-sized classrooms, and large gathering spaces, while the voids serve as smaller social areas. Larger, vertical voids provide space for primary, continuous circulation, and bring light deep into the building.
Horizontal Tower for Harvard
Bijan Thornycroft (MArch I ’19)
The tower results from infinite expansion within accepted control; a compromise invented in America as the setback. Setbacks allow for the ground to take over instead of the building. Land abounds while the building stretches out. To stretch in the horizontal direction means for the building to become a line, in plan, as opposed to a point. The building now divides instead of towers. To one side, a park; to the other, a plaza. Two for one. A learning center is the offering of choice by extreme separation, and thereby through extreme categorization. When selecting a place to learn, the choice is between a room of 100 people, 20, or one. Small, medium, large.
