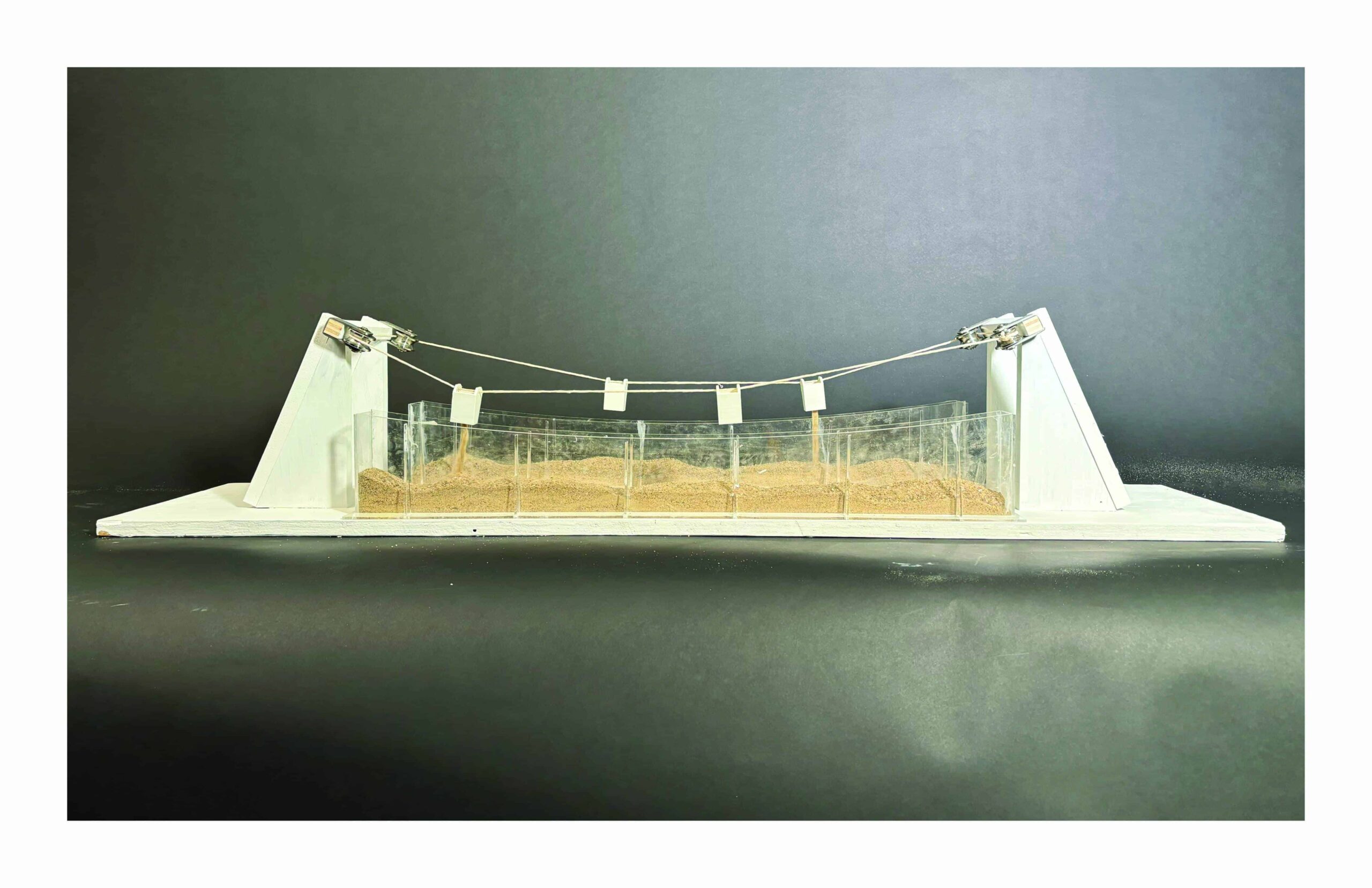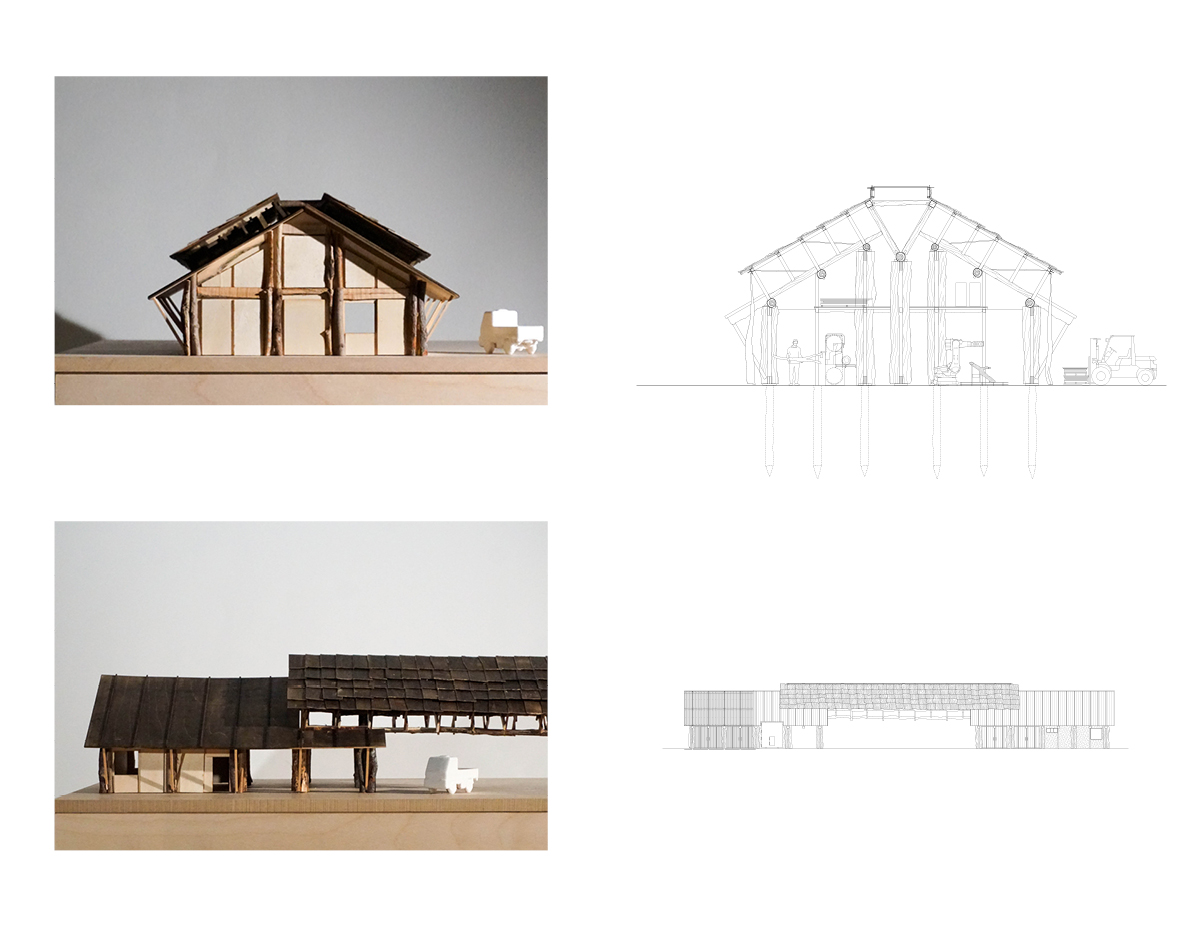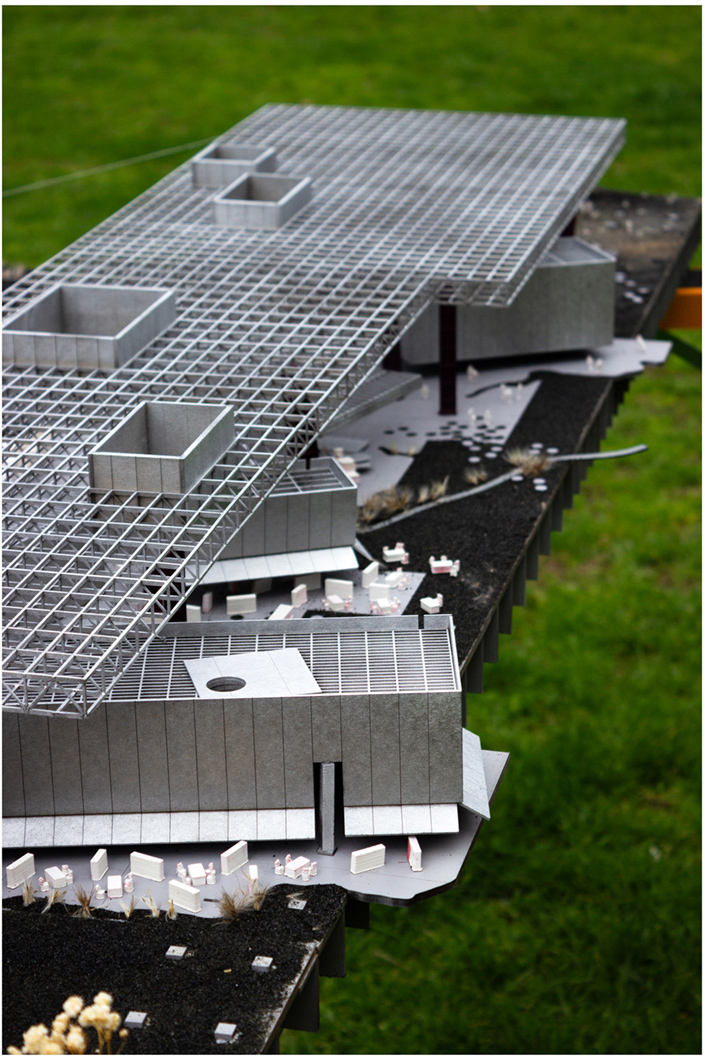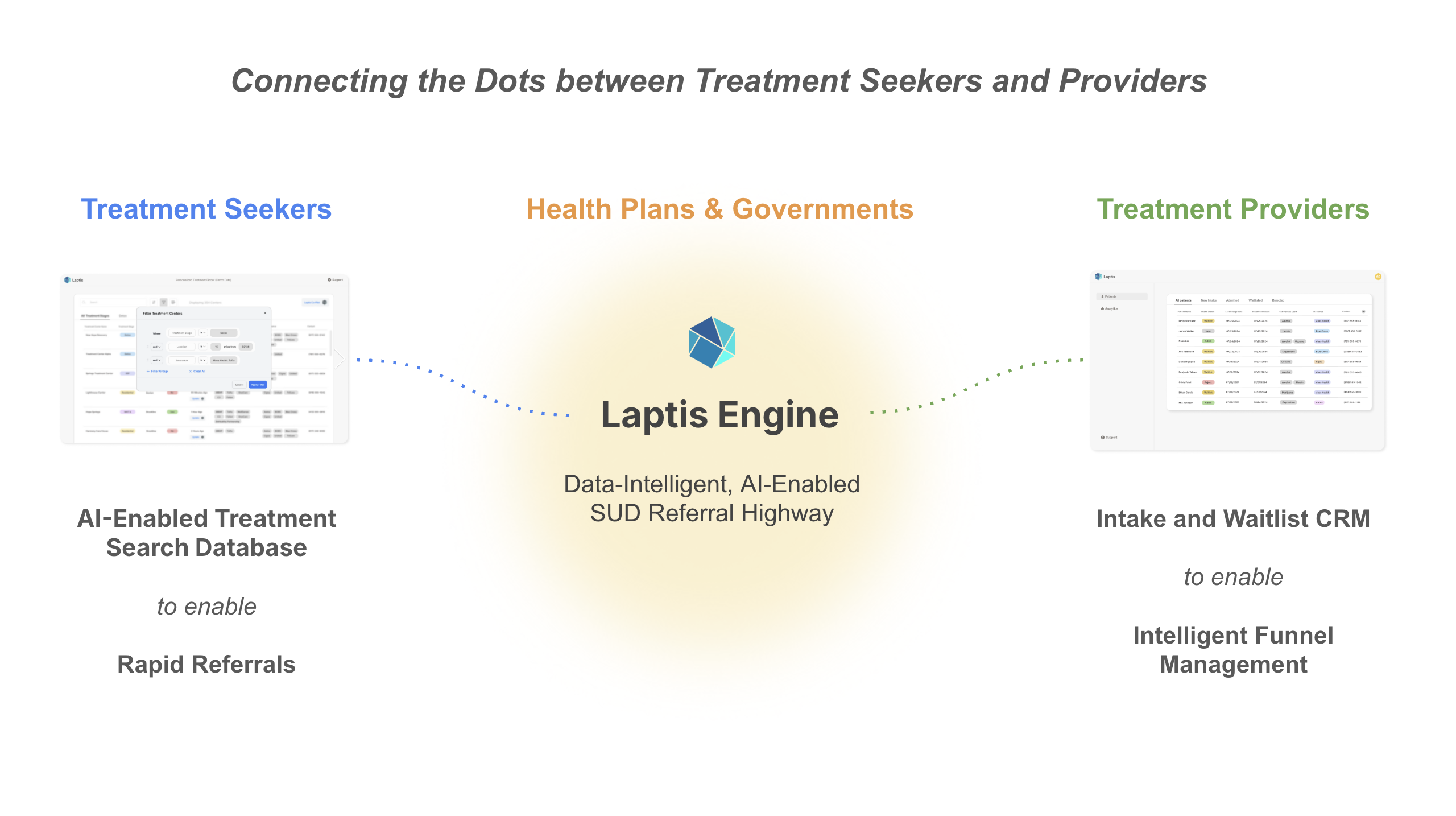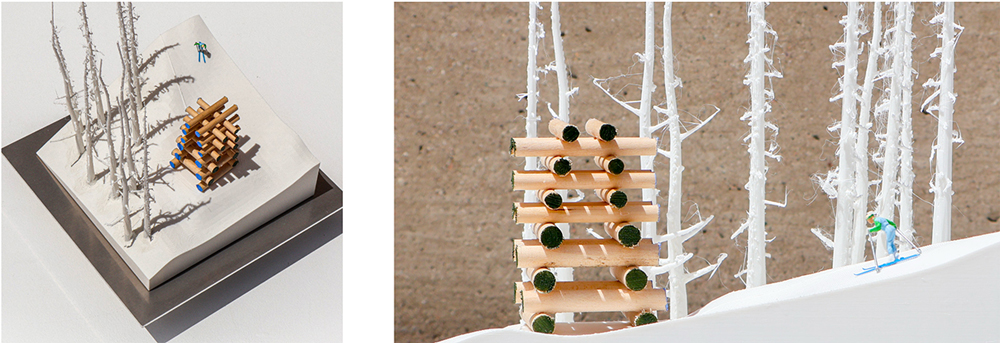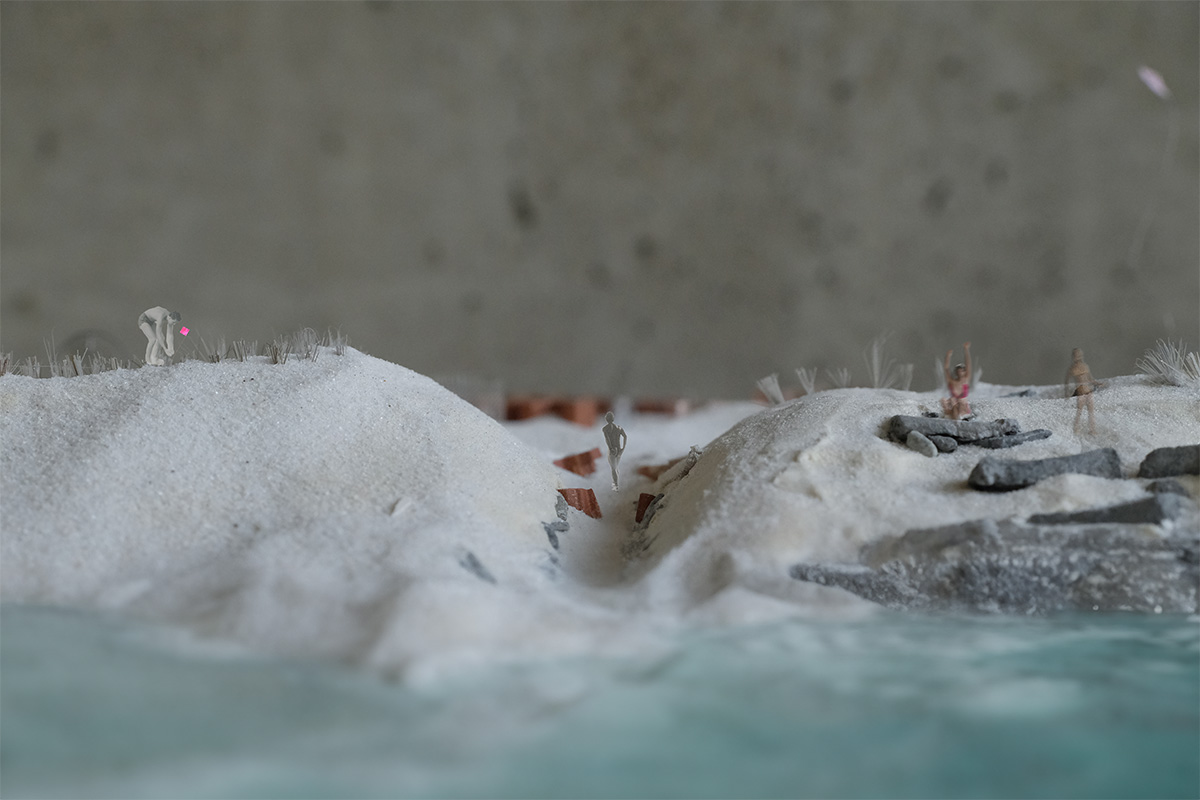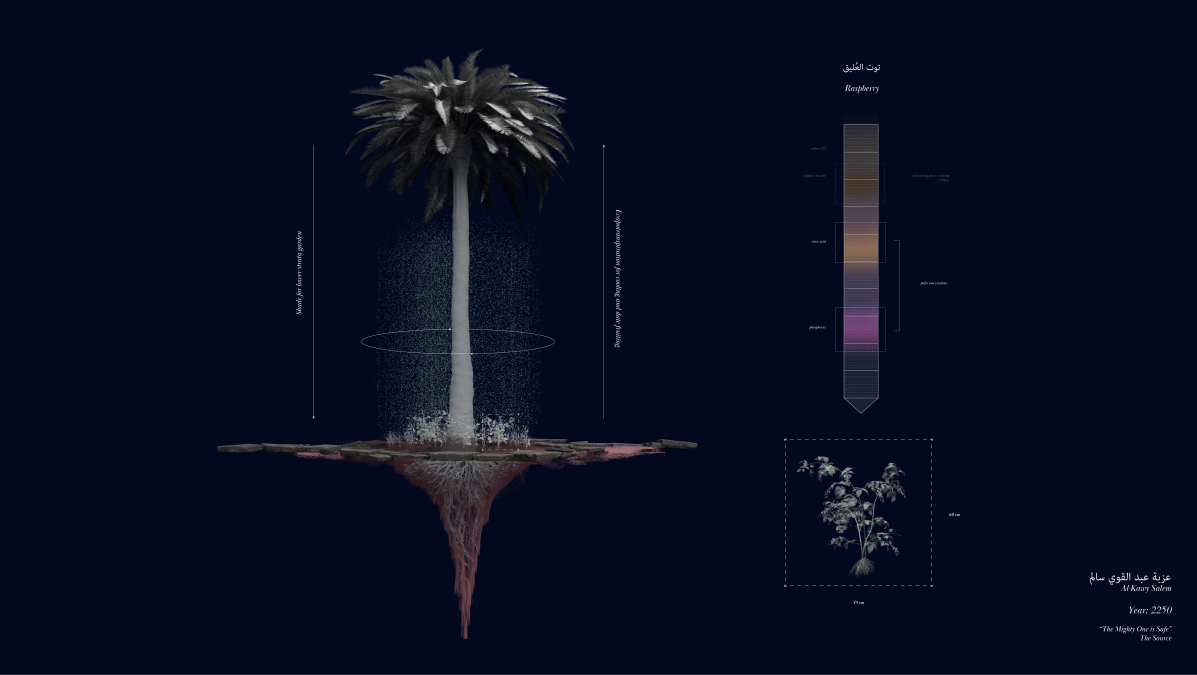Relate, Relate, Relate: In the Age of Machine Learning
This thesis explores machine learning as an association machine, revealing its potential to historicize, contextualize, and generate architecture through relationships rather than categories. A book-manifesto anchors the work, archiving a semantic map of architecture: 28 GSD “five on five” lectures, 241 precedents, and 420,000 words analyzed to produce a cloud of relationships. Instead of hierarchies or lineages, this high-dimensional landscape blurs boundaries — pairing projects based on conceptual similarities and imagining entirely new architectures born from those pairings. It proposes a text-driven framework for understanding architecture beyond appearances — uncovering unexpected connections and offering an alternative way to produce and navigate architectural knowledge in the age of AI. The book presents 100 pairings and their imagined architectural descendants — an open-ended exploration of design through relationships.
Flip through the book at this link , or browse some excerpts in the image gallery below.
Block Edit
The scale of New York City’s flood risk has only recently come into focus now that storm systems are becoming more frequent and more powerful. The hundreds of dense residential blocks which surround Jamaica Bay face the brunt of the risk, forcing middle-class homeowners to decide between paying for increasing flood insurance premiums or costly adaptations. This decision is further complicated by the profusion of rowhouse type housing within these blocks, which are often unable to be individually lifted above the base flood elevation. Threatened both physically and financially, homeowners will likely be forced to leave their communities and attempt to find housing in the already overburdened New York City housing market. Therefore, this thesis proposes a system of architectural interventions at the scale of a residential block to enable the gradual introduction of elevated housing. To achieve this goal while ensuring the individual agency of existing homeowners, a design code will be created that will phase the introduction of new housing in between remaining structures on the site. This new housing will be linked by an elevated platform which will extend the public realm of the block while freeing the ground plane to return to a more natural and porous state.
The Weight of Rubble
Juan Fernández González (MArch I ’25)
The Weight of Rubble proposes a structural system to build with rubble from demolished buildings in its granular material form. The project redistributes materials within an urban site through a gravity-powered system of cables and buckets to create a new architecture. A tensile catenary structure, which reimagines the gabion wall, uses the weight of piles of rubble to anchor and stabilize itself.
The construction system takes inspiration from the mining industry’s aerial ropeways, used for transporting granular materials across landscapes. Rather than using such technologies for material extraction, the project argues that they could raise the quality of material waste in urban contexts.
Mexico City’s Plaza Condesa, a performance space damaged by the 2017 earthquake, is transformed into the Theater of Rubble. A light structure aims to create beauty from the remnants of a demolished building, honoring the city’s collective memory. Piles of rubble form the stages’ backdrop, and the first performance is the construction of the theater itself.
Geometric studies, carried out both digitally and physically, explore the properties of granular materials. These materials exhibit self-organized criticality, a property in which stability is continuously restored. Since many buildings begin and end their lives as piles of rubble, The Weight of Rubble questions how architecture could embrace granular materials and their formal language.
Form Follows Forest
Kei Takanami (MArch I ’25)
Form Follows Forest explores architecture’s potential to re-engage with the timber industry—from upstream extraction and processing to assembly and construction. Rather than treating wood as a passive commodity, the thesis investigates ways of integrating small-diameter, irregular, and underutilized timber into building systems—aligning architectural assemblies with the conditions of the living forest.
Japan’s forests were once diverse in conifers and broadleaf species, managed through ecological rhythms and small-scale labor. Yet, these landscapes have since been reshaped by postwar industrialization, shifting energy demands, and the globalization of timber markets. Today, monoculture planted forests of aging cedar and cypress dominate the landscape, leaving forests underutilized and ecologically fragile. Meanwhile, contemporary architecture has grown increasingly disconnected from its material origins, favoring standardized construction that disregards the irregularity and potential of local wood.
The thesis adopts a design method based on larger tolerance and clearance zones assigning maximum zones of interference and parameter ranges to irregular members. Enclosures and auxiliary elements work around these zones, using techniques of infill and scaffold, while clearing structural walls from interference proximities.
Two speculative buildings, in Hanno and Shinkiba, demonstrate this approach at different points in the timber material flow. By reengaging thinned, knotted, and twisted wood, the project challenges conventional notions of material efficiency, standardization, and tolerance. Together, these proposals demonstrate how architecture can respond to the evolving conditions of the forest, linking material source and built form.
The Only Way Out is Through: Architecture, Building and Our Entangled Present in Gary, Indiana
Connor Daniel Gravelle (MArch II ’25)
Architecture frequently operates in abstraction. From drawings to models, our discipline functions mostly through intermediating media. Buildings, however, are innately material. Buildings bind architecture to the world, entangling it in issues of material, labor, and ecology with which it has historically been ill-equipped to contend.
This thesis explores Gary, Indiana—a place defined by the afterlife of such occlusions. Responsible for the steel that made not only Chicago but the nation, Gary was created in the image of industrial modernity, but the relations that sustained its prosperity no longer hold water. Changes in the American economy and the stagnation of the domestic steel industry leave Gary in a state of precarity familiar throughout the Rust Belt.
This project imagines a (not entirely unfathomable) bankruptcy of US Steel in the near future, unfurling the social and ecological processes that could be undertaken to remediate its sprawling facility in Gary. The thesis unfolds through a series of studies into the histories, construction techniques, and material qualities enmeshing architecture and steel, envisioning a reorganization of the equipment and skilled labor left in the wake of US Steel’s insolvency to construct, operate, and eventually repurpose a facility for dismantling, recasting, and reusing Gary’s centerpiece factory in an act of civic and environmental remediation. US Steel’s plant, after all, is itself made of steel, and steel is infinitely recyclable.
If architecture is as much recasting of iron ore into steel as it is the recasting of relations between people and land, what agency do buildings have to rewire how we relate to our entangled present?
Laptis
Kevin Hu (MDE ’25)
Today, over 47 million Americans struggle with substance use disorder, and hundreds die from overdose each day. To find care, treatment seekers must wade through archaic systems that are fragmented, opaque, and time consuming to navigate. This lack of access and coordination drives hundreds of billions in unnecessary costs and means less than 10 percent of people with addiction actually receive care.
At Laptis, our mission is to streamline access to trusted substance use treatment. We are building an AI-enabled, data-intelligent referral highway to connect the dots between those looking for addiction treatment and those who can provide it. Our technology bridges patients, providers, and health systems—ensuring that individuals in crisis are met with clarity, speed, and trusted care pathways. Laptis is now live in multiple hospitals and treatment centers across Massachusetts, having connected over 300 people to care.
After Snow: The Case for an Alpine Public
Cory Robinson Page (MLA I/MUP ’25)
In the not-so-distant future, winter as we know it may cease to exist. In an era of climate transition, alpine skiing demands reexamination: What happens after snow? This thesis envisions the ski resort as a public terrain for contested remediation rather than a privatized, extractive enclave. Focusing on the Telluride Ski Resort in Colorado, the project examines the mountain as a designed landscape—clear-cut, regraded, and reshaped. It also traces the industry’s corporate consolidation and shift from natural to artificial snow.
Skiing has long been romanticized as an escape to a pristine natural world. But resorts like Telluride are highly engineered—shaped through landforming and technical infrastructures to construct the illusion of permanence. Telluride has taken drastic measures to sustain this illusion in a warming world, expanding its snowmaking network and turning water into frozen infrastructure.
Working through three spatial strategies—Foil, Filter, and Frame—“After Snow” reimagines the alpine slope. Foil reclaims forest remnants by constructing cairns from dead trees to mark and expand public access; Filter retools snowmaking systems to disperse native seeds and reshapes terrain to support ecological succession; and Frame defines new spatial thresholds within existing ski runs.
Across alpine regions—from the Alps to the Rockies—the snowy landscapes that define skiing are unraveling: melting and simultaneously reengineered to simulate what no longer naturally falls. Rather than project skiing’s end, “After Snow” proposes a designed transition—tying the sport’s long-term survival to the creation of an alpine public.
VEILED VISIBILITY: SPATIAL MEMORY AND QUEER IDENTITY IN SHINJUKU NI-CHōME
Mike Kaneshiro Chou (MUP/MPH ’25)
Winner of the 2025 Thesis Prize in Urban Planning, Mike Kaneshiro Chou (MUP/MPH ’25) examines Tokyo’s Shinjuku Ni-Chōme as a “Queersphere”—a paradoxical space of visibility and discretion, resilience and vulnerability. Through ethnographic fieldwork, spatial analysis, and archival research, the thesis explores how queer communities actively shape urban life, challenging planners to rethink inclusivity, heritage, and belonging.
In a moment of rising anti-LGBTQ+ legislation globally, Kaneshiro’s work underscores the urgency of defending queer spaces—not only as physical enclaves but as acts of memory, care, and imagination. Centering Ni-Chōme as a living archive of resistance, the thesis calls for a planning practice grounded in cultural specificity, spatial justice, and queer futurity.
Staging Riis
August Sklar (MLA I ’25)
“Staging Riis” explores the evolution of “The People’s Beach,” a compact swath of shoreline at the end of Jacob Riis Park that queer New Yorkers have visited since 1941. For nearly a century, this fragment of coast has been a public queer refuge, perpetually on the brink of erasure. This project stages Riis for the next century, as a site of coastal and cultural resilience.
The entwined calamities of swelling sea levels and rising persecution of queer people have, climatically and culturally, eroded the site. The existing and proposed gray infrastructures facilitate this erosion within a linear regulatory regime. “Staging Riis” incrementally builds on the queer tradition of cultivating piecemeal spaces through acts of appropriation and deconstruction of existing systems.
Through time, the people take back the queer beach. They appropriate an Army Corp of Engineers dune and glean discarded materials from the adjacent vacant lot, turned construction staging ground. Collectively, these abandoned and regulatory spaces are turned into informal infrastructures of repose, resistance, and remembrance. As sea levels swell, the people migrate inland to the Riis Parking Lot, a historically preserved space designed by Robert Moses. This space is incrementally deconstructed into a hybridized car park, as its 72-acre hardscape is transformed into a successional, rural refuge.
“Staging Riis” accepts the reality that queer space breaks free of formalization and cannot last in a static state; its fortification is in its fragility, which is its ability to adapt in any climate. “Staging Riis” accepts the reality of constant evolution as a means of resistance.
Chemical Occupations: Anti-Colonial Reactions in the Desert
Issam Azzam (MLA I/MUP ’25)
“Chemical Occupations” examines how landscape architects can disassemble traditional ecological principles of growth, succession, and restoration to reconfigure landscape through chemical agency. It positions toxic landscapes, not merely as disturbed sites awaiting an idyllic fix, but rather as uncontained, reactive, and existing through multiple states of matter.
In Fayoum, an oasis in the Sahara Desert, layers of occupation have toxified the landscape far beyond the presence of its original colonial agents. Here, ecology is co-opted as the final act of the colonial “exquisite corpse,” as a device to delineate and falsely restore through the foreign typology of the national park. Sets of chemical chromatograms, prioritized over Cartesian ecological tools, serve as a methodology to unveil, dissolve, and reconfigure the toxic residues of the former park. “Chemical Occupations” advances the “anti-park,” myths of reactive sovereignty, actualized through new rituals, markers, and stewardship practices, whereby Fayoumis reclaim toxicity toward new futures.


