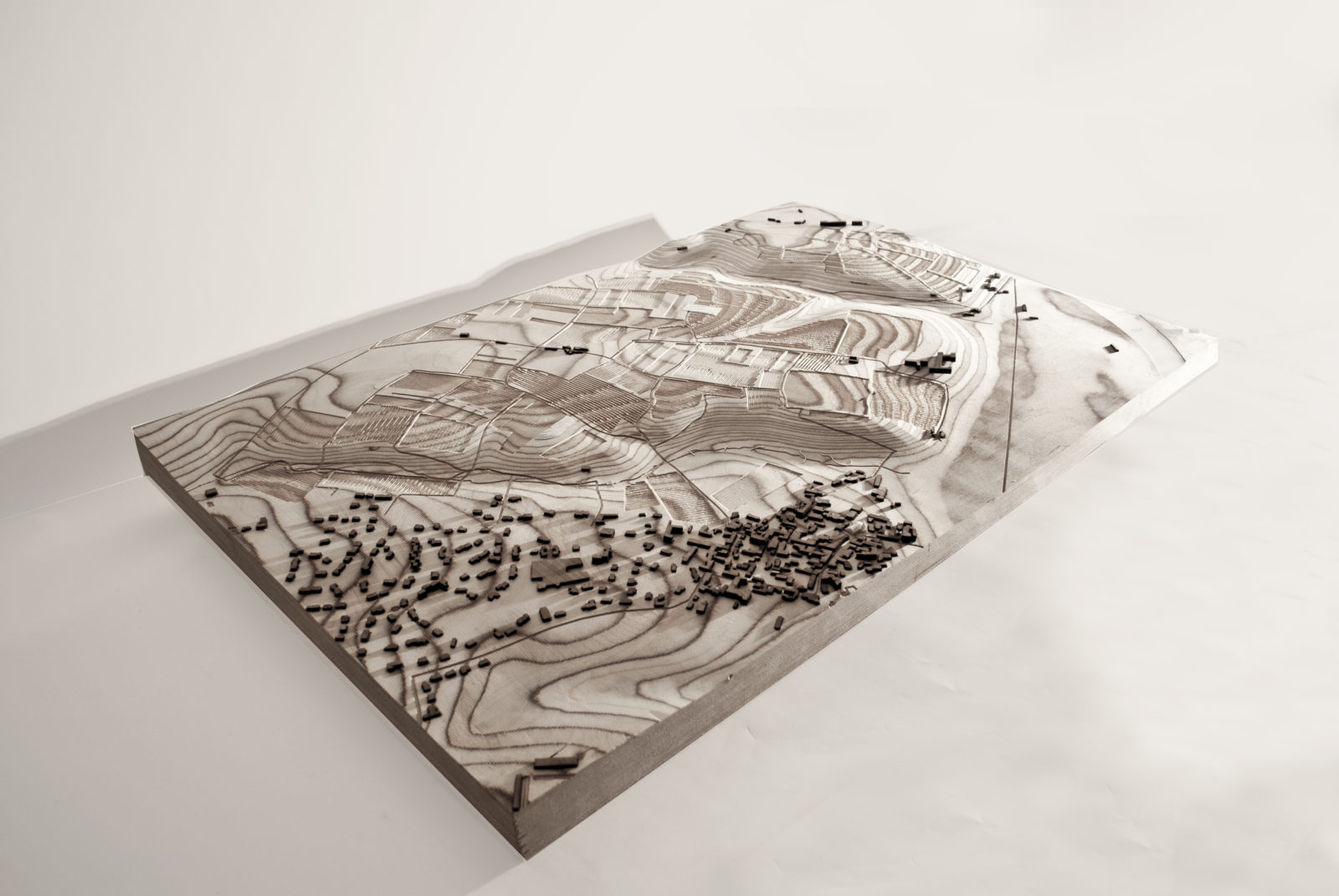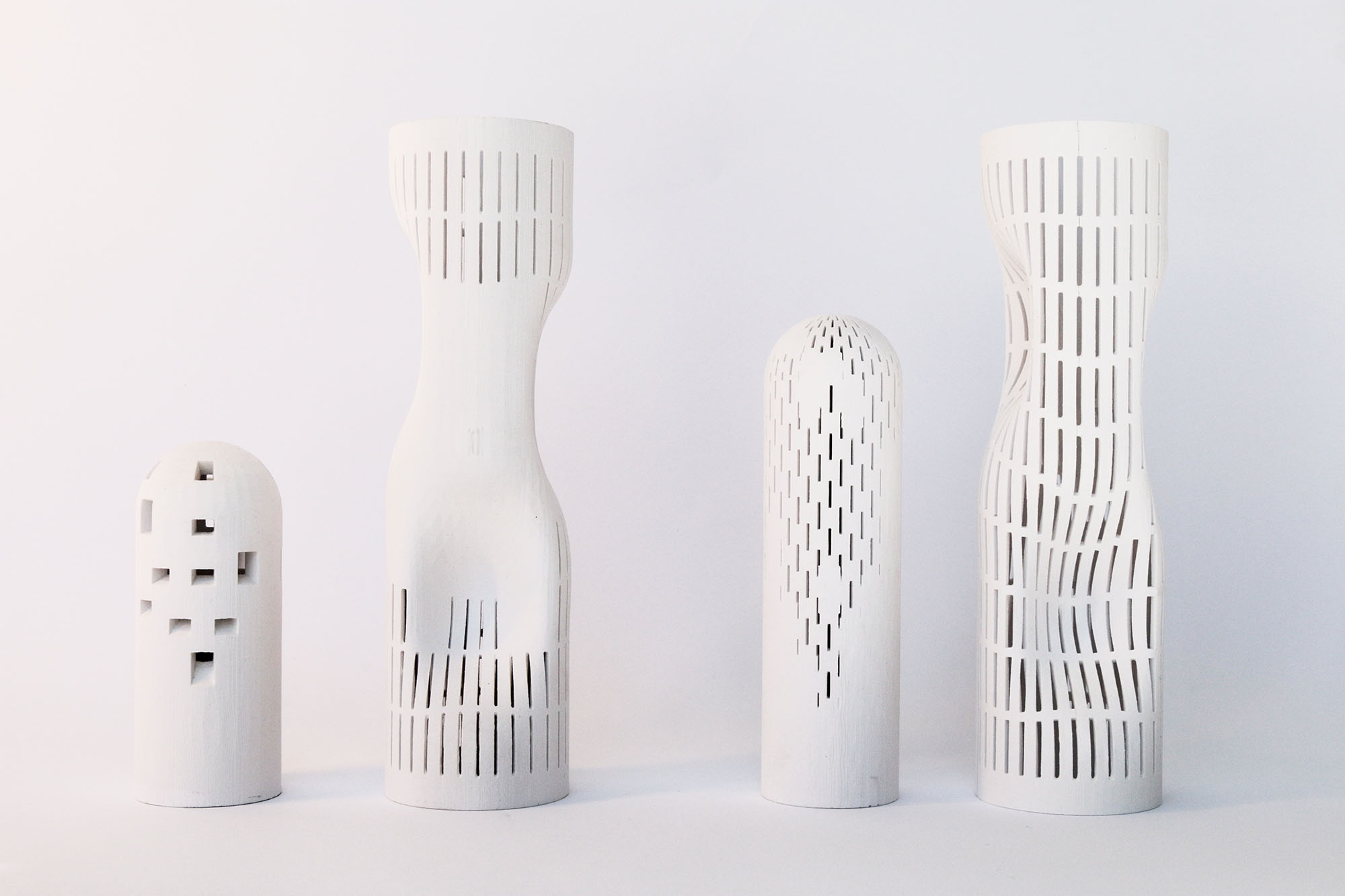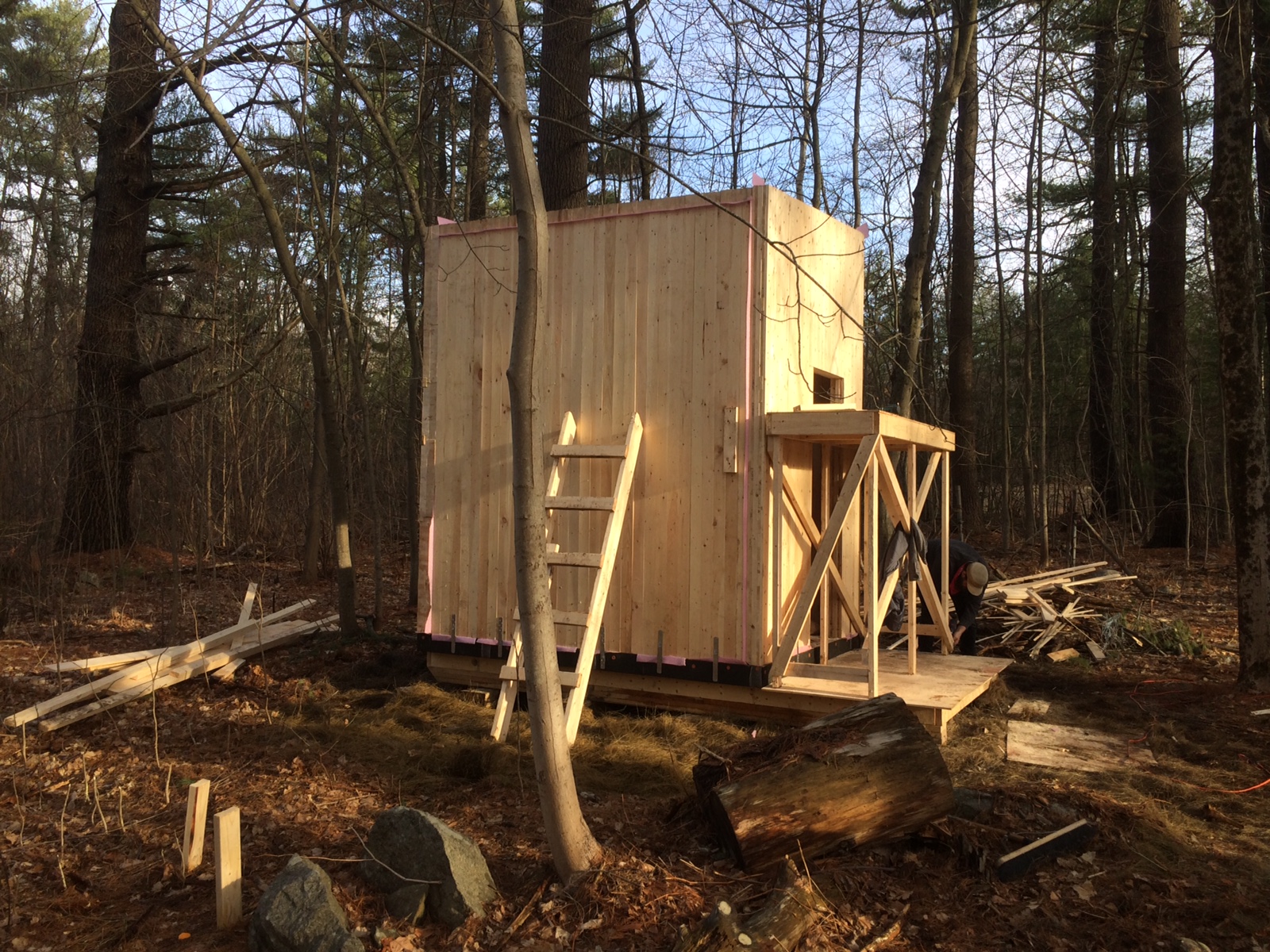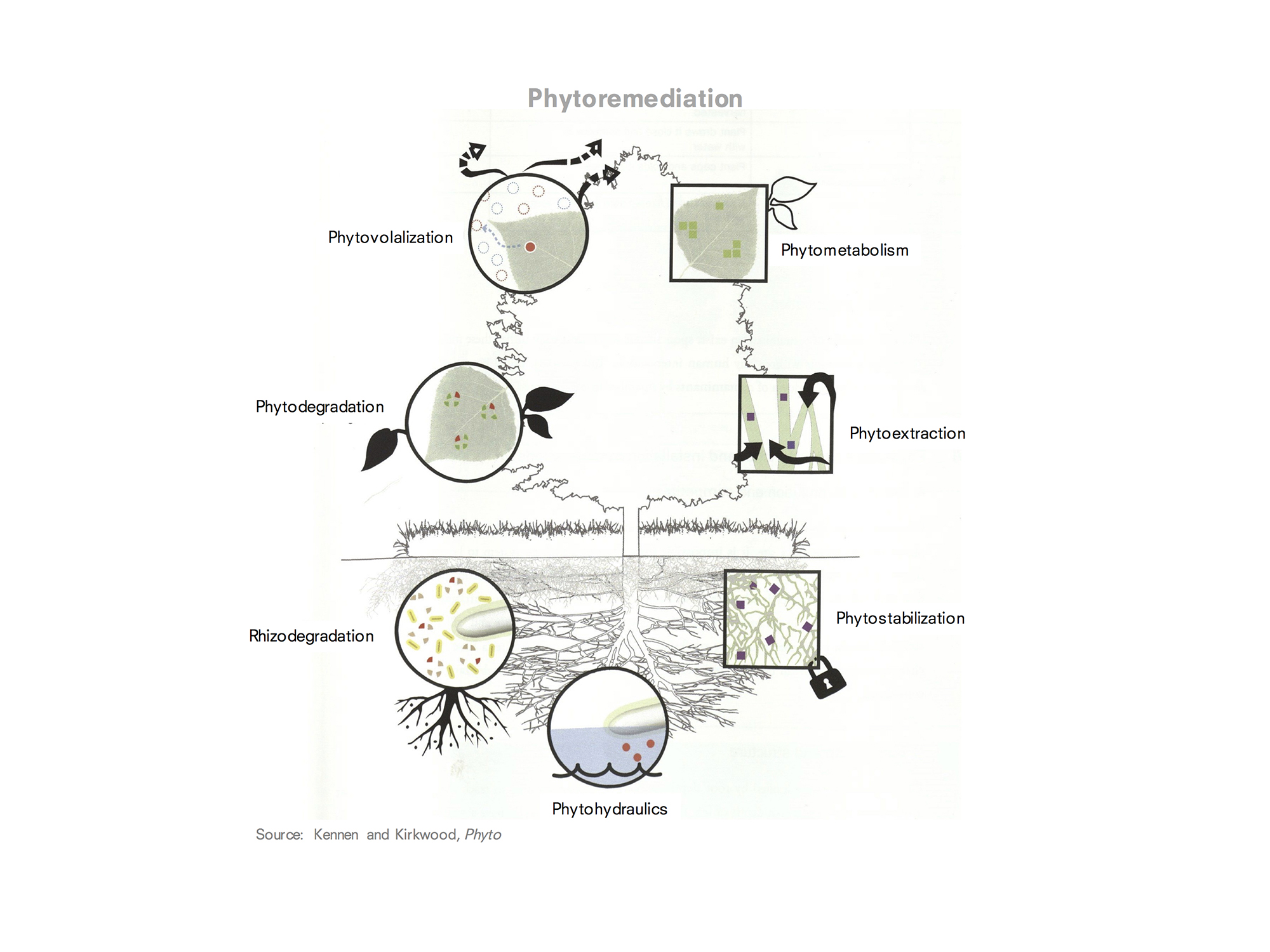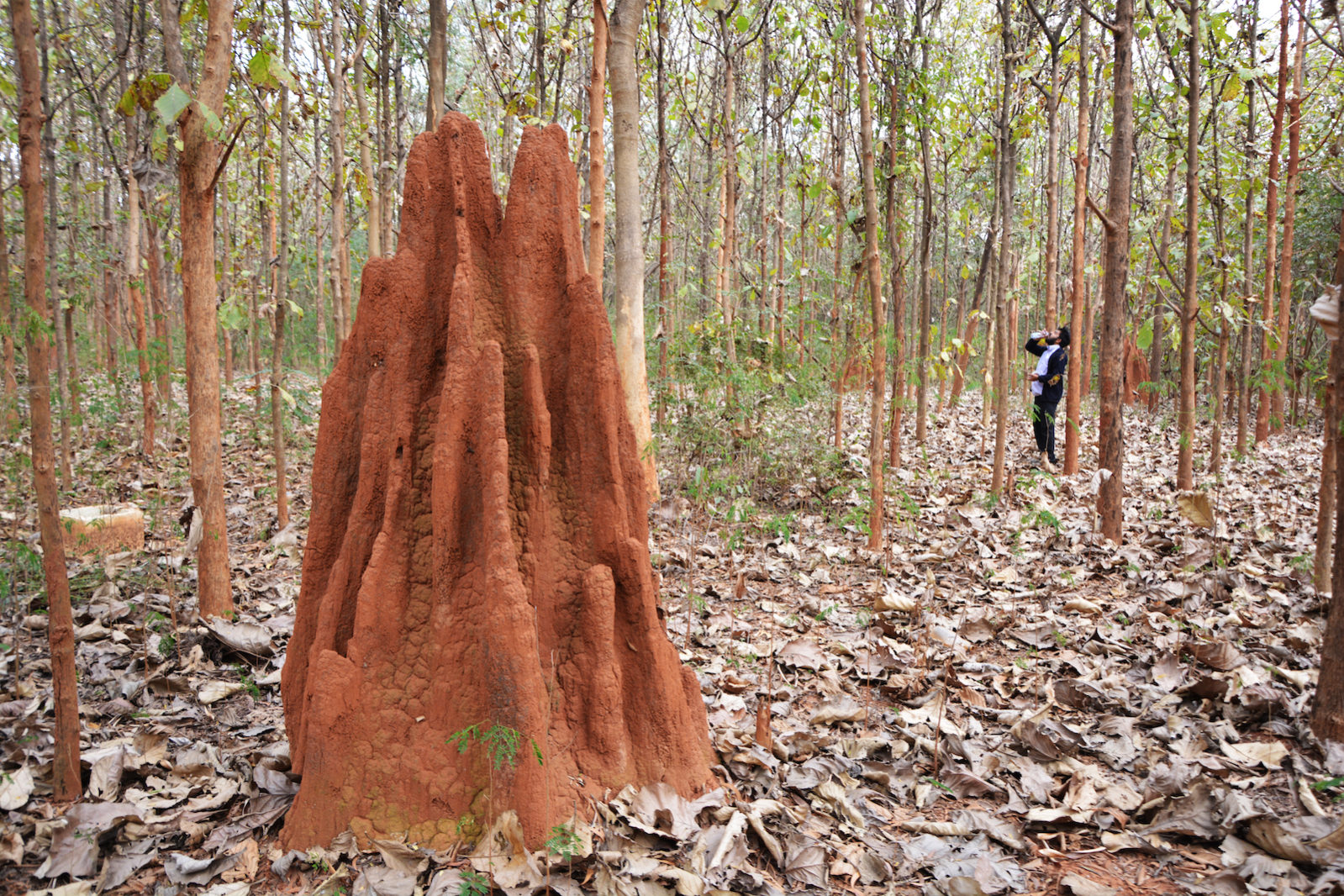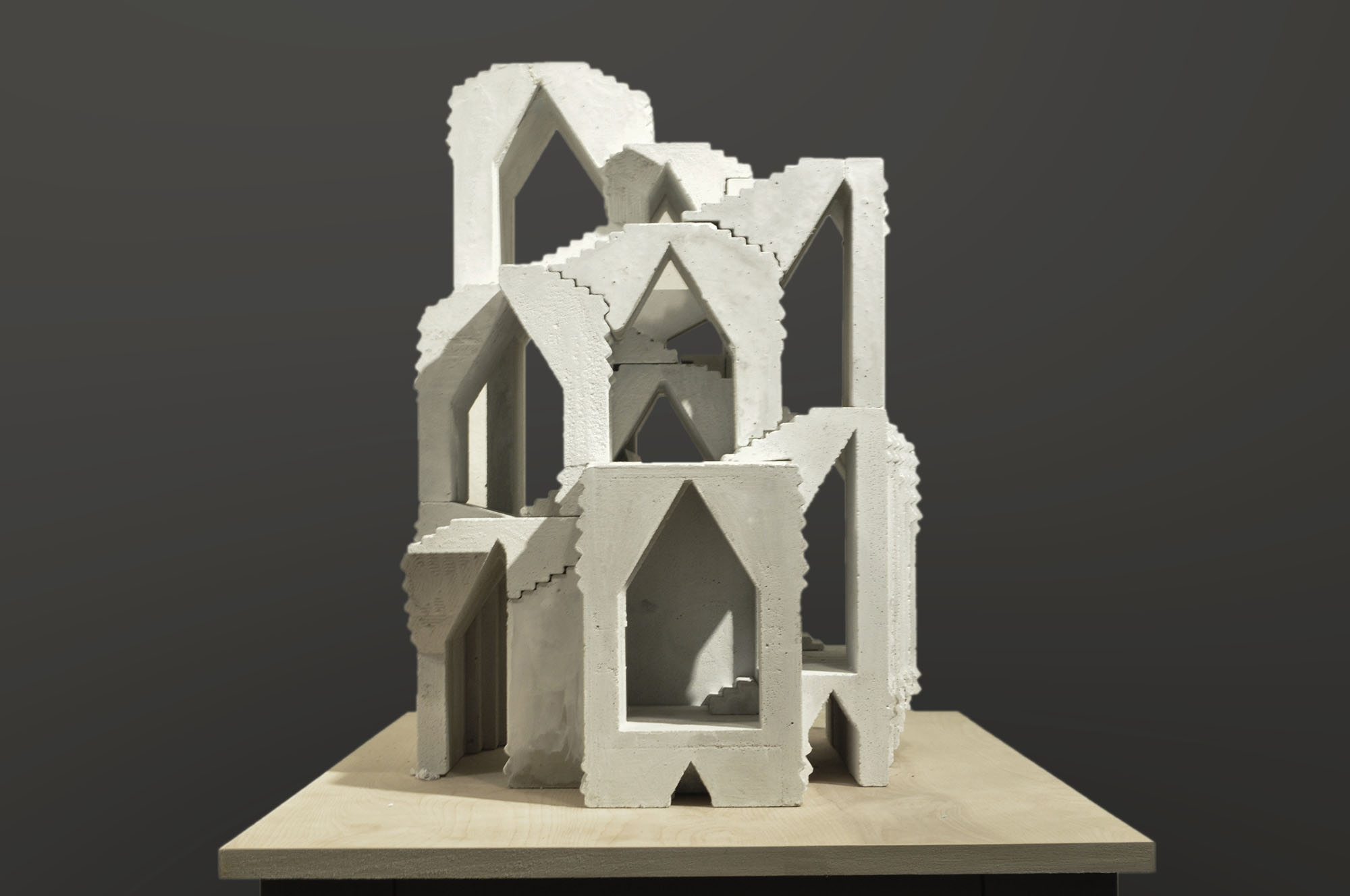CITY HALLucination: The Arching Attitudes of City Halls from Surface to Type
Trax Yinan Wang (MAUD ’16)
This thesis aims to examine the role of city hall as an acupuncture architectural and urban design project within the American urban landscape across from the urban center to the urban edge. The first half of the thesis is a taxonomic research, which examines the arc of attitudes towards the political, social and spatial dimension of city halls across time in the context of American cities. The second half of the thesis is three design proposals with the intention of deriving new designs and understanding of the city halls that aim to set the 21st century terms for a sense of the commons, democracy and monumentality which move from surface to type. This thesis is important because it would open up a discussion between the original manifestation of the city hall, current attempts to accommodate a larger suite of cultural and civic activities, and, in reality, the frequent lack of civic activities in many contemporary city centers.The project would also discover a transition from surface to type for contemporary city halls that revives the sense of the commons which was lost, in particular, a type that might be able to both meet the administrative needs of city government and catalyze a new sense of public space with multi-functional urban activities across the various urban landscape.
Thesis Advisor:
Felipe Correa
Final Review Presentation
From Terroir to Territory: Vineyard Public Space
Alexander Cassini (MLA I ’16)
The French concept of terroir claims that characteristics of place can be traced through a wine’s taste. Yet, today local characteristics tend to be overshadowed by the globalized wine-market where large corporations shape the production, distribution, and consumption of wine worldwide, creating wines with a uniform taste. In the Loire Valley, there is a counter current whereby a growing number of its vintners have reintroduced traditional and ecological growing techniques to bring out the true taste of the terroir in the wine.
Using site-specific and economical means, the thesis provides the rudiments for a shared public space. A seasonally-revolving public vineyard space expresses local rituals, site and soil particularities, and unique micro-climates. This public space fosters people’s understanding of the necessity for the particular in vineyard landscapes thus demonstrating how public vineyard space can express terroir.
Over 100 000 people per year migrate from urban to rural areas in France seeing the countryside as an attractive destination. Yet, this “neo-rural” lifestyle is disconnected from the surroundings and opportunities for exchange and understanding of viticulture are limited. This thesis vouches for developing vineyard public space through a deeper manifestation of terroir thus reconnecting locals with their surroundings. The vast territory of vineyard tracts in the Loire Valley is the ideal locus for a unique and temporal public space blending productive, ecological, didactic, and contemplative purposes. The vineyard becomes a complex public space—a space of exchange and strengthened social ties among producers, locals, consumers, and tourists—that offers a model for reordering the experience of the territory.
Faculty Advisor: Gary Hilderbrand
KAWAII-KOWAI Amplifying the Affective Loop
Erin Cuevas (MArch II ’16)
The proposal in Tokyo addresses the duality between Kawaii and Kowai — two Japanese words with similar phonetics, but opposing meanings. Kawaii denotes a purity, innocence, and femininity, while Kowai, on the other hand, denotes fear, danger, and perversity. The architecture provokes the overlapping of Kawaii-Kowai in terms of social interaction and subjective perceptual experience. Layers of concrete delaminate to enclose product showrooms, and a series of varied apertures allow for dual peepshow-panopticon interactions surrounding a central atrium. The design embraces human and architectural alias, translating space into profitable advertisement, ultimately integrating architecture into a feedback system where immaterial culture is both consumed and produced simultaneously.
Thesis Advisor:
Iñaki Ábalos
The Littleton Trials
David Kennedy (MDes ’16), Jacob Mans (MDes ’16), and Benjamin Peek (MDes ’16)
This inquiry seeks a method for identifying feedback indicators that operate across scales in mass timber buildings. Reinforcing feedback loops offer an alternative metric to efficiency-based performance indicators that operate solely within the envelope boundary of a building. The project unfolds across the design and construction of three wooden huts at the Prouty Woods in Littleton, Massachusetts. We dissect wood across scales to understand how material-scaled thermodynamic variables, building-scaled construction logics, and landscape-scaled forest management regimes can operate as non-linear feedback loops that shape trans-scalar design decisions.
Our methodology leverages observation, making, and occupation across scales to inform a theory of design research and practice that engages architecture as an open system. Wood, as our explorative media, diverges and converges through the act of construction and testing. The design iteration and construction of Trial Hut001 focuses on characterizing different mass timber construction logics (nail-laminated timber, dowel laminated timber, nailed cross laminated timber, and doweled cross laminated timber). The design iteration and construction of Trial Hut 002 focuses feedback from the initial trial and modified it through the introduction of critical New England wood species to understand the impacts of a multi-species wood construction across scales. The design iteration and construction of Trial Hut 003 converges feedback from the first two trials into a set of thermally tuned multi-species wood panel concepts informed by the de-construction of existing construction logics and the incorporation of different local wood species.
The project is continuously changing and redefining as it tracks opportunities opened by our collaborators and the trials undertaken during the construction and testing of aspects of the project. Trial Hut003 embodies a number of critical feedback loops that begin to connect local forest management practices to heat transfer considerations at the scale of a building. The project embodies the formation of a method for design research that leverages the physical medias of large-scale making and material organization into a critical abductive process. This method is an alternative model that couples academic research with professional practice–a critical alignment that bridges the academic and commercial realm.
Final Review Presentation
Sponsored by Softwood Lumber Board, Northeastern Lumber Manufacturers Association, New England Forestry Foundation, Massachusetts Department of Conservation and Recreation, and the GSD Energy, Environments, and Design Lab
Living and Working in Phytoremediating Brownfield Sites, Creating Healthier Environments than Is the Norm in Urban Conditions
Jane Philbrick (MDes CC ’16)
Phytoremediation, a remedial technique using living plant material, is a cost-efficient alternative to conventional land reclamation practices. However, the timeframe for natural processes is lengthy, measured in decades not months. Without a means of generating income, the carrying costs of fallow land dwarf any gains in savings realized through implementing plant-based methods. Shifting the focus of concern from contaminant sources (i.e., impacted soil and water) to exposure pathways (i.e., eating impacted soil or food grown in impacted soil; drinking contaminated water) allows a broader range of uses and possibilities for sustaining economies in phytoremediating landscapes. Not only is it possible to live and work in the park-like setting of phytoremediating brownfield sites without compromising health, doing so in fact offers healthier environments than is the norm in urban conditions.
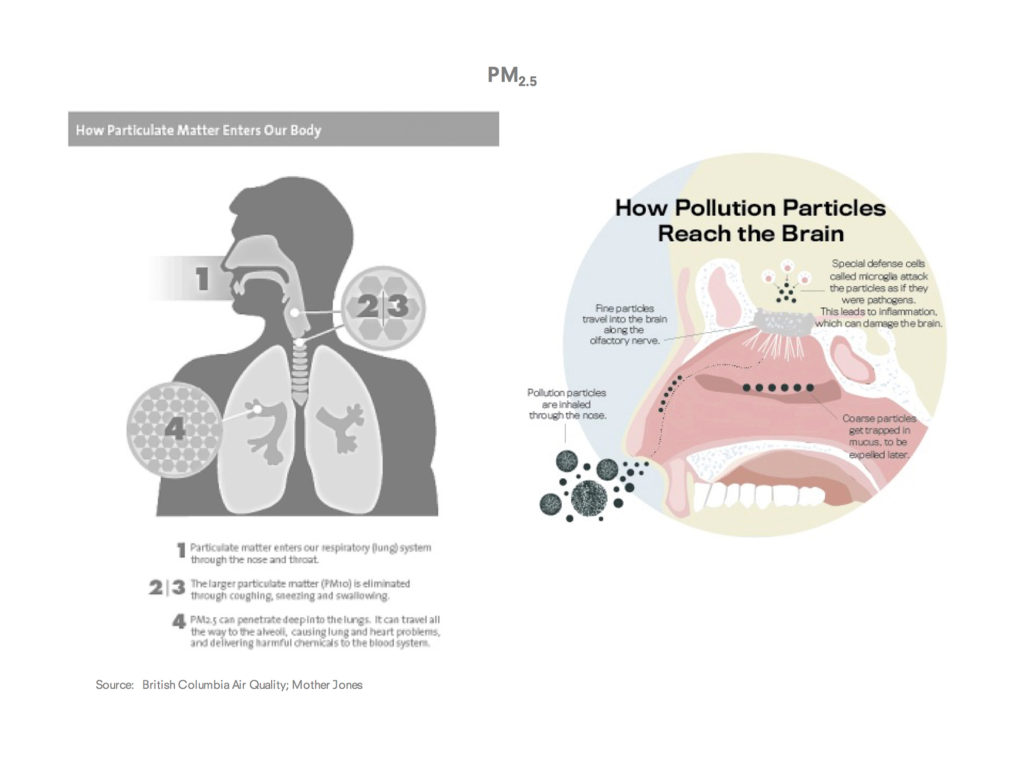
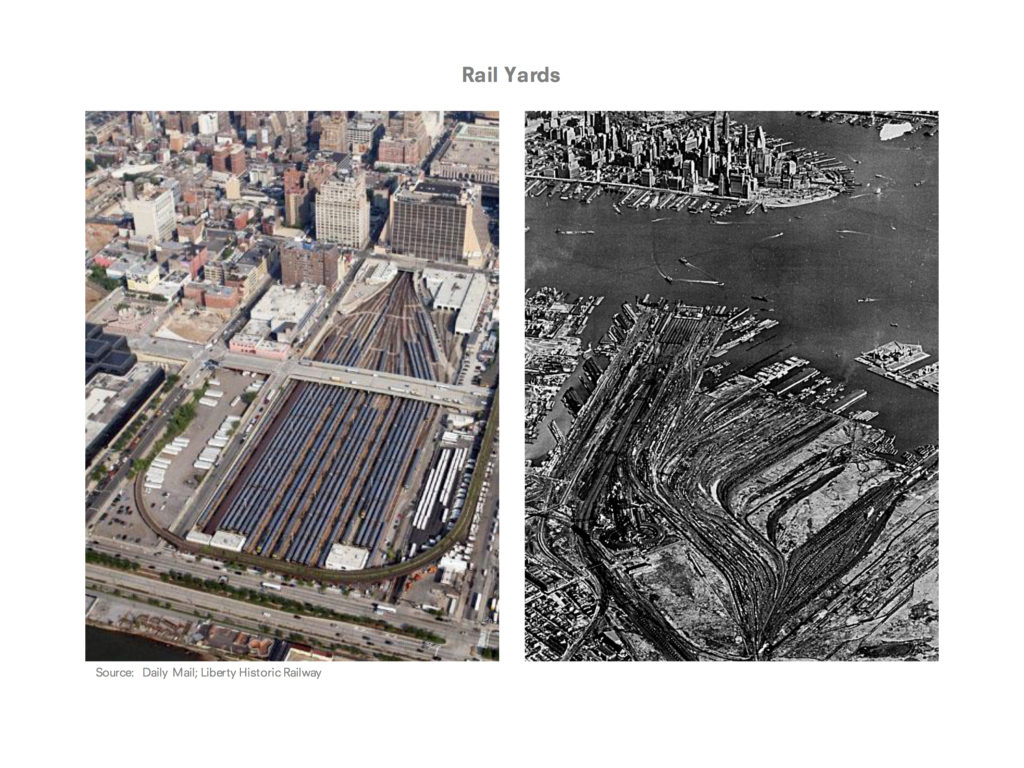
Coupling Thermal Mass & Buoyancy for Thermoregulation and Ventilation in India
Palak Gadodia (MDes ’16)
This thesis explores how the form and mass of a building can be ‘morphed’ to control interior temperature and fresh air flow. The idea is to couple thermal mass with buoyancy ventilation.
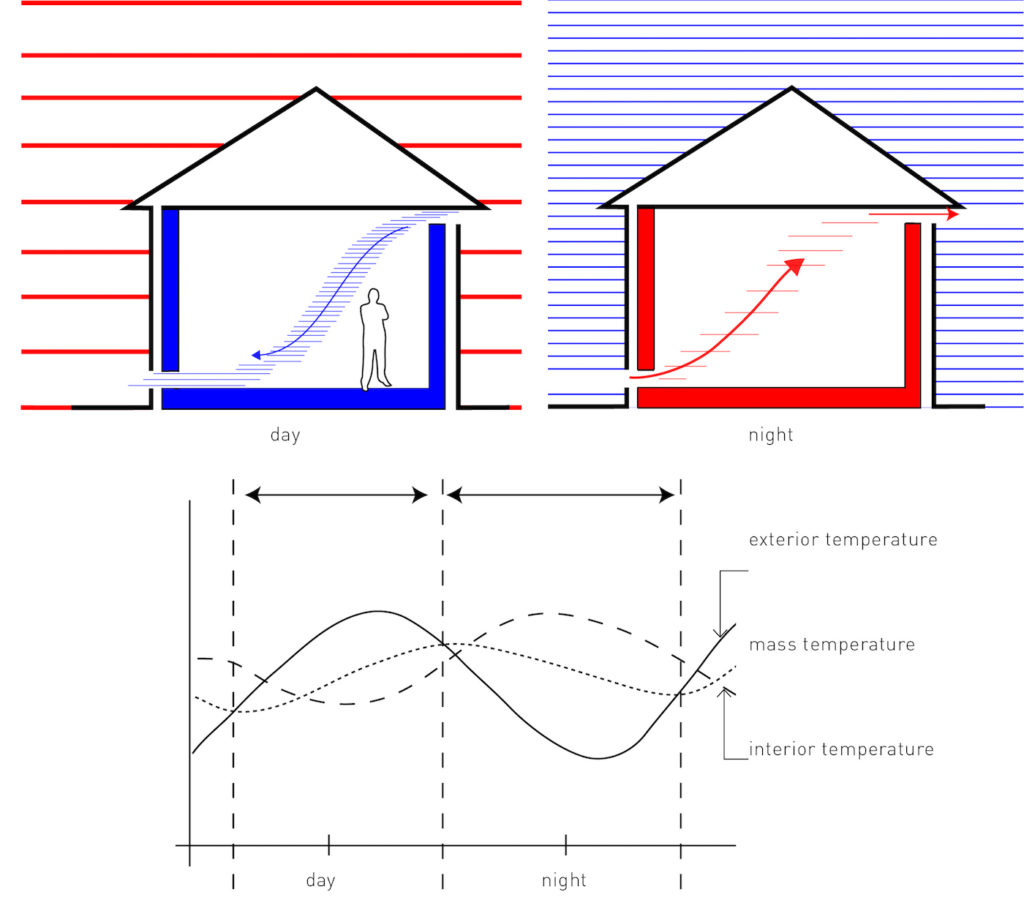
Using the ‘thermal resonator’ design method , and by studying how termite mounds extract useful work from exterior temperature oscillations , the project shows how new buildings in hot climates can be designed resiliently to avoid the use of HVAC technology.
First, a review of traditional and contemporary uses of thermal mass and buoyancy ventilation was undertaken. It turns out that there are very few examples where the thermal mass controls the fresh air flow, on top of interior temperatures.
Second, a close reading of a recent study on thermoregulation in termite mounds in Bangalore was made, to understand how the geometry and materiality of the mounds regulate the interior temperature and the exhaust of stale air. General measurements of termite mounds in Bangalore, and detailed measurements of a top-cone sample taken from a dead mound was documented.
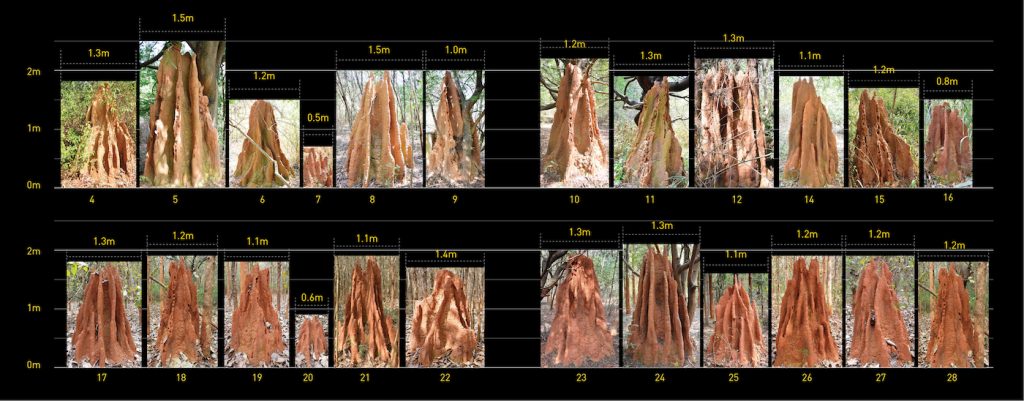
Third, the ‘thermal resonator’ design method was reviewed, and used to develop climate performance indices. A systematic analysis of climate zones in India was undertaken, with reference to key demographic data, and information on local building traditions, to understand where in India it makes most sense to design these kind of ‘mass-only’, HVAC-free buildings.
Fourth, traditional and contemporary building practices in India was evaluated, paying close attention to the use of ‘massive’ materials such as adobe, rammed earth, brick and concrete, and how these buildings might be ‘morphed’ to have the thermal mass control interior temperature and ventilation air-changes was shown.
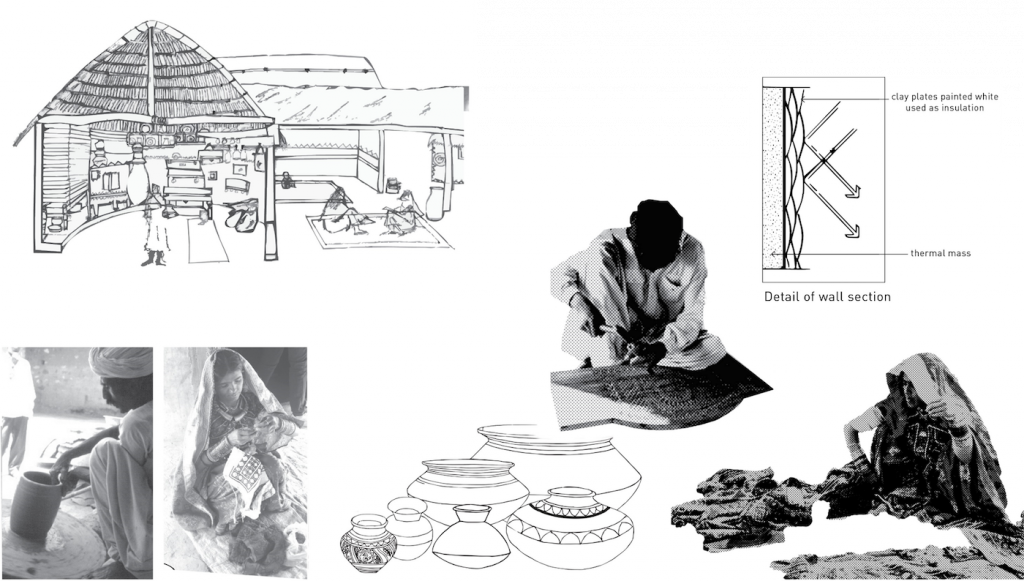
Fifth, an experimental study was undertaken, to show how the thermal exchange capacity of massive elements, such as rammed earth walls or concrete soffits, could be increased by changing the morphology of the surface.
Finally, the project comments on the limitations of the “thermal resonator” method, and the different ways it might be applied in other areas of the world.
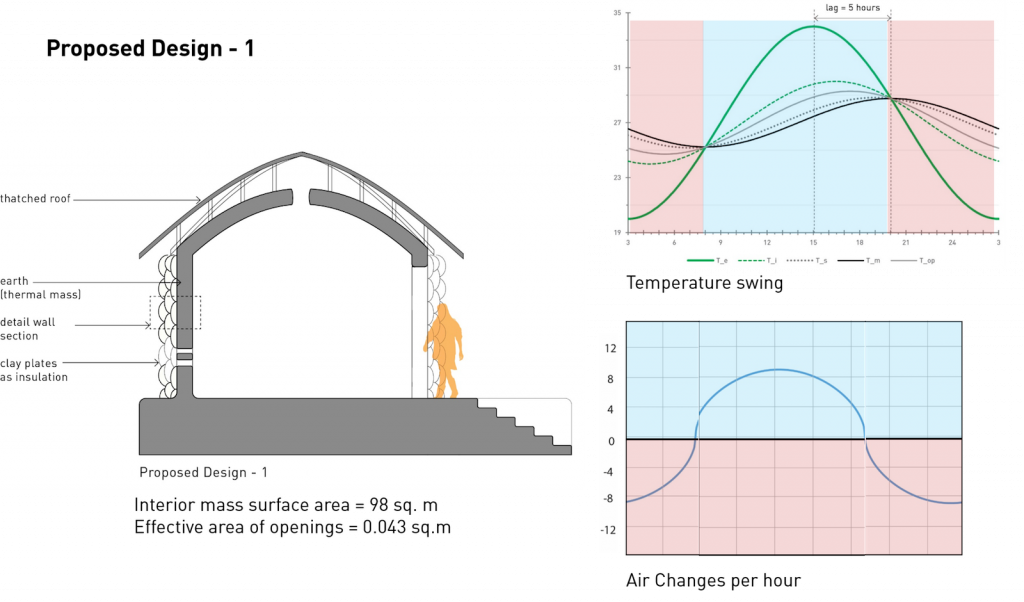
Proposed design – 01 to the existing bhunga. Minimal changes in the form and mass for better performance
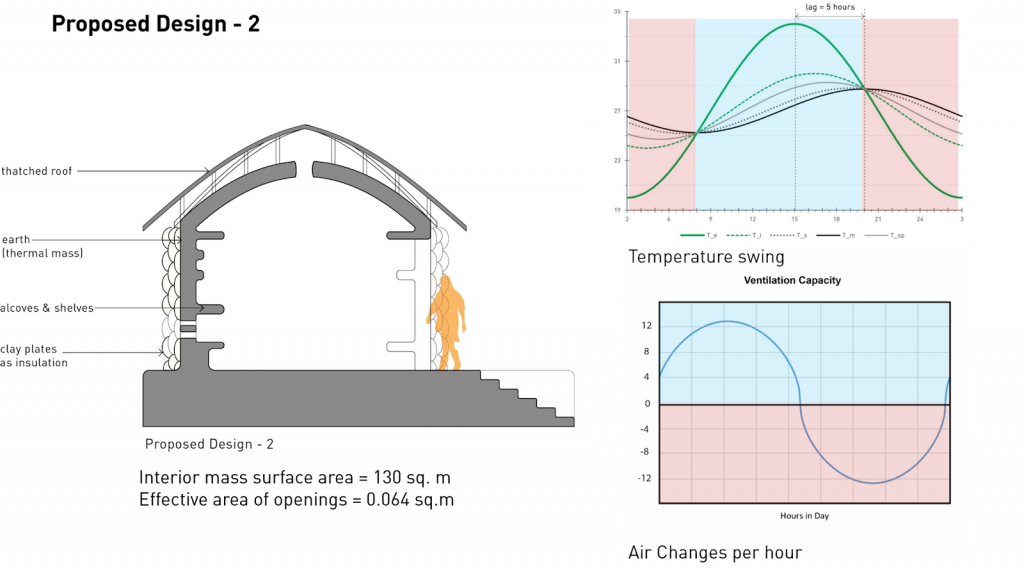
Proposed design – 02 to the existing bhunga to create architectural elements and to create better performing environment
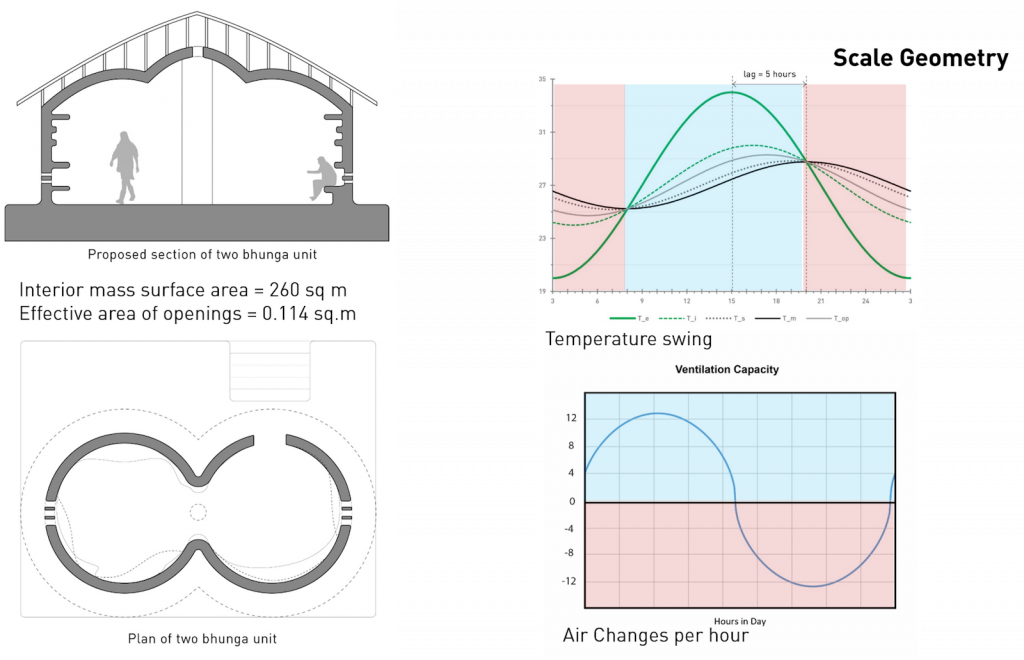
Form and mass scaled for two unit bhunga
Abductive Architecture
Alexander Timmer (MArch I ’16)
Inference or logical reasoning in the design, representation, and dissemination of architectural ideas has followed a trajectory aligned with the three forms of inference as described by Charles Sanders Peirce. [i] Modern, Postmodern and Nonmodern methodologies are closely aligned with deductive, inductive and abductive reasoning respectively. With each of these forms of inference emerges different forms of design: the absolute, the codified, and the immanent.
Specifically, abductive reasoning, the immanent, in architecture is the negotiation of open systems consisting of visual and nonvisual information. The designer using a feedback loop of observation and experiment produces novel artifacts that are dependent but not determined by this system. Abductive architecture represents these moments when innovation is driven by needs not only inclusive of ideology. This innovation though tends to happen slowly on a large time scale. What if we as architects could take this process and shorten it to allow for more immediate innovation?
By compressing the feedback loop that is design and construction this thesis will use open thermodynamics, and specifically, fire to demonstrate what an abductive convergence of mass around an energetic flow might look like.
[i] Fann, K. T. 1970. Peirce’s Theory of Abduction. The Hague: Martinus Nijhoff.
Thesis Advisor:
Kiel Moe
The Phantom Projective
Iman Fayyad (MArch I ’16)
This thesis is an investigation of the production of form – both real and illusory. Using variations of the mathematical principle of inversion, a “phantom” object is geometrically transformed to create a perceived reality that is, in fact, fictional.
Thesis Advisors:
Preston Scott Cohen
Cameron Wu

