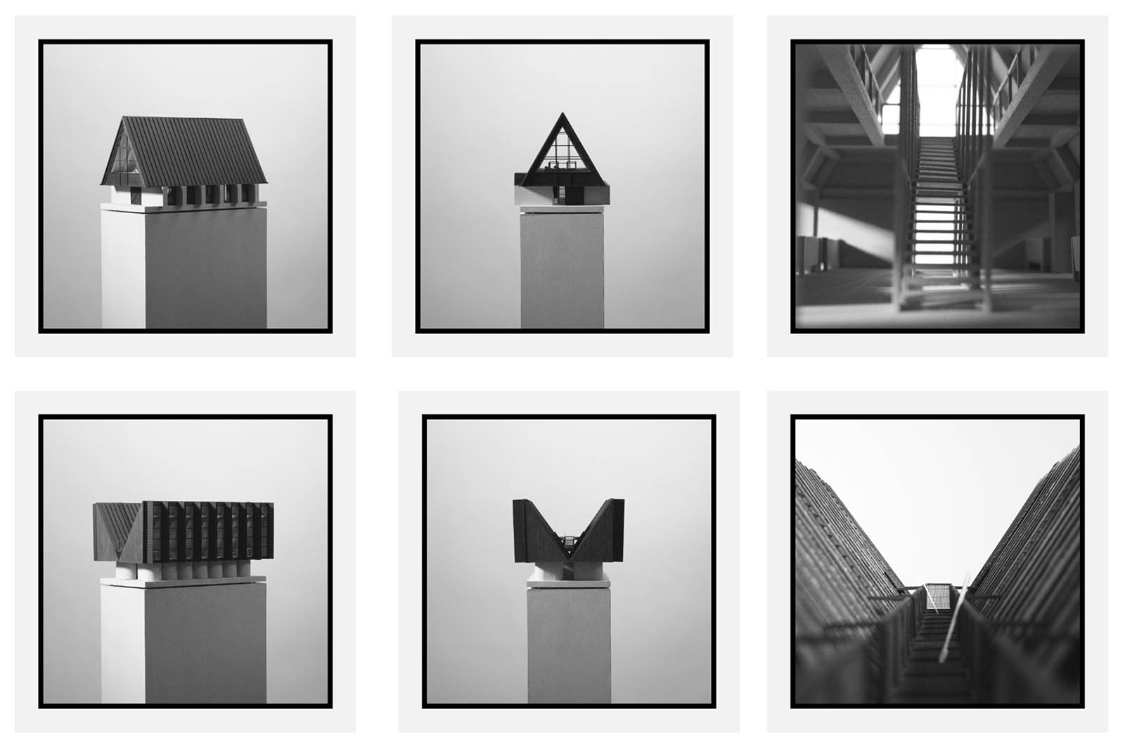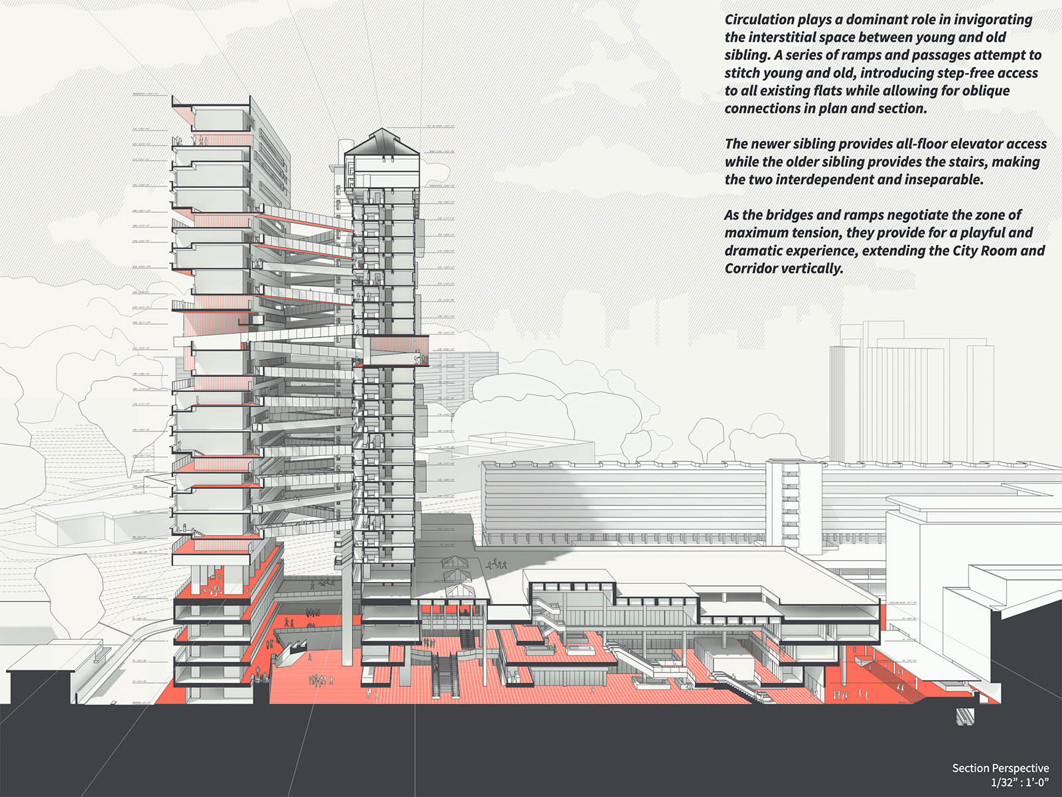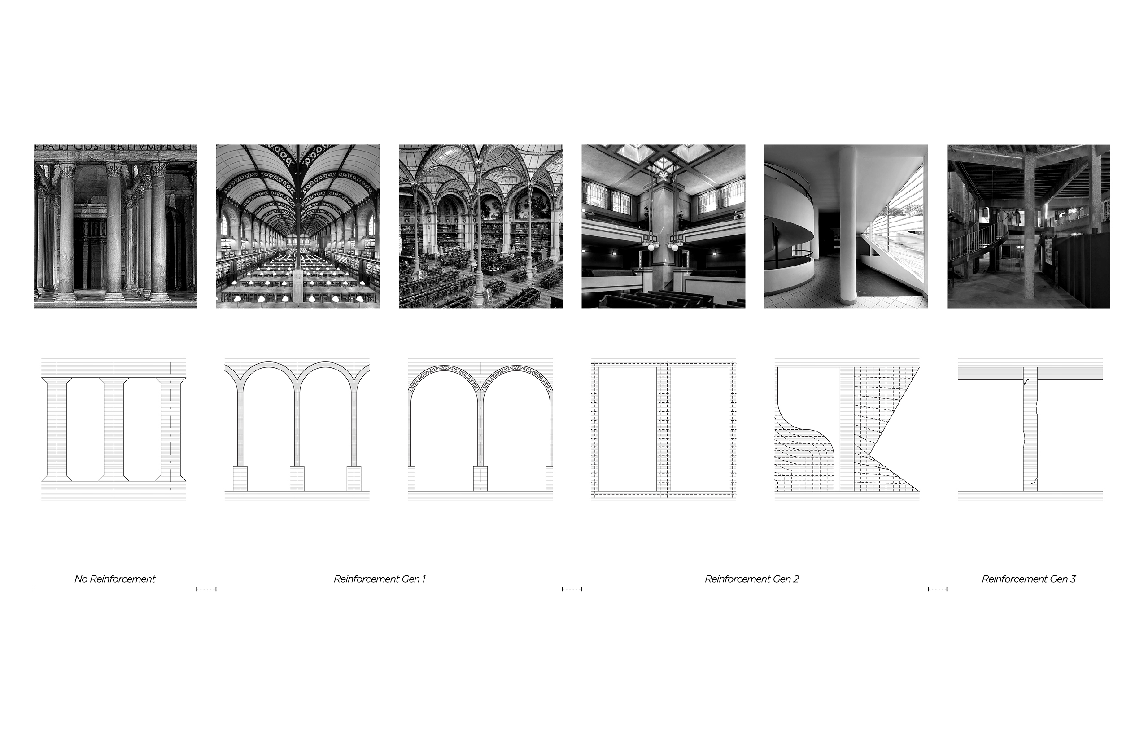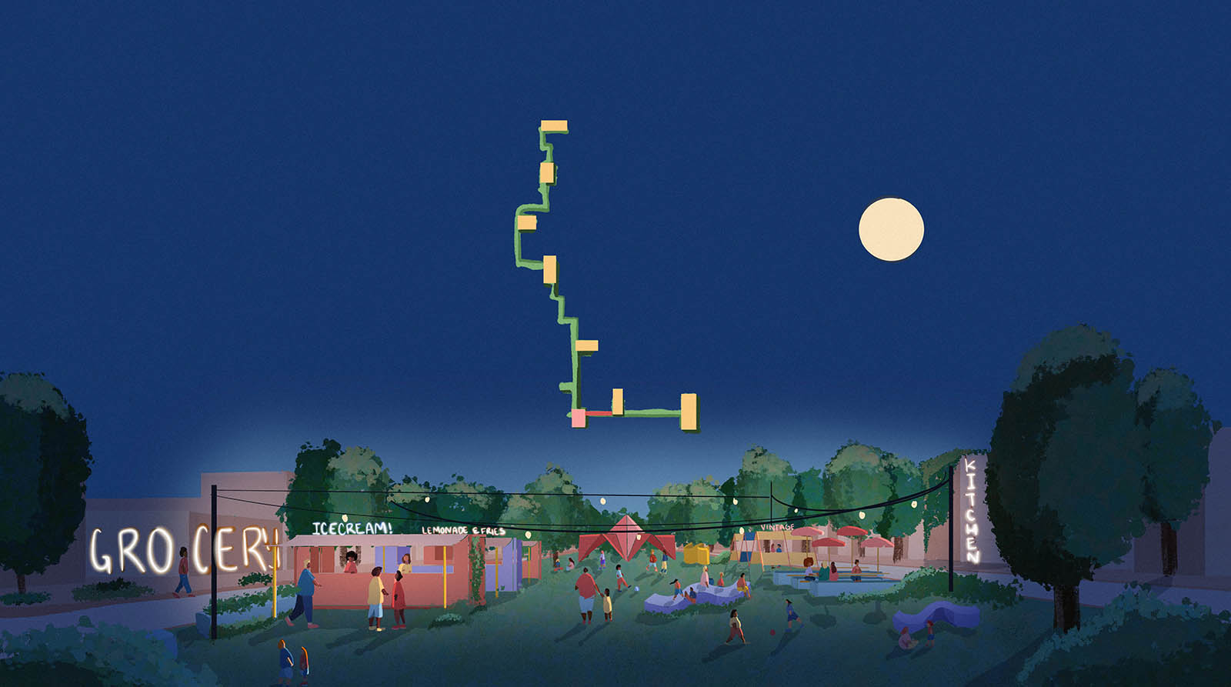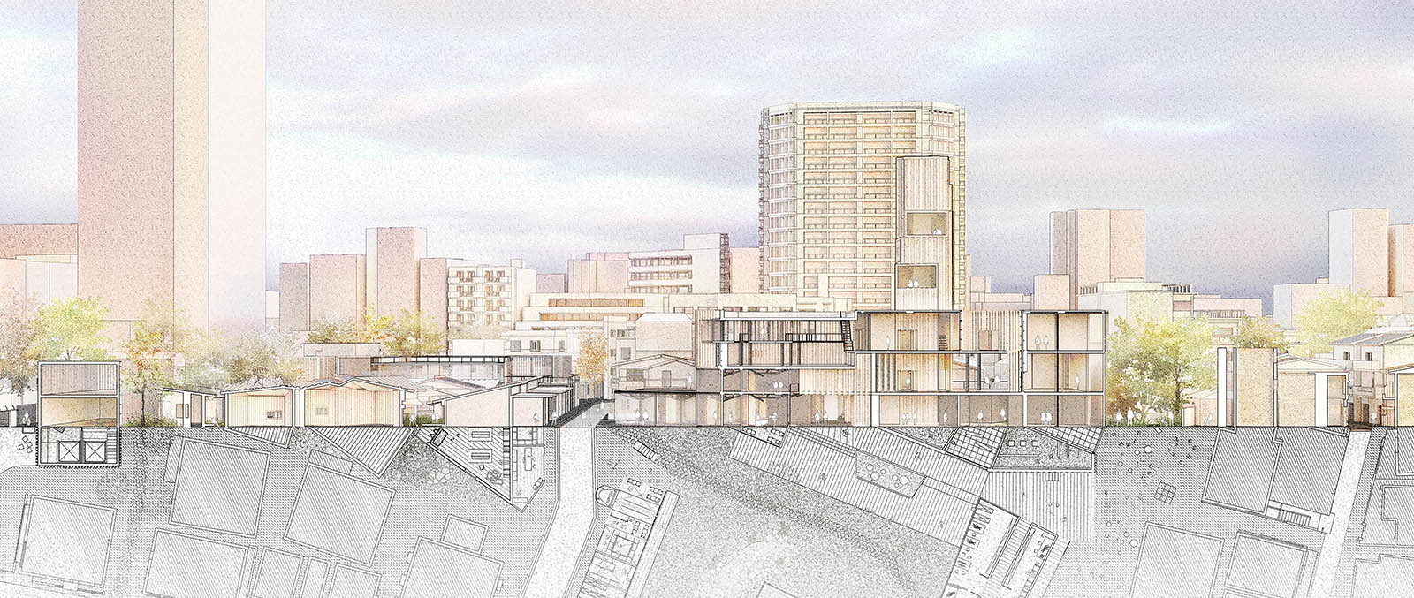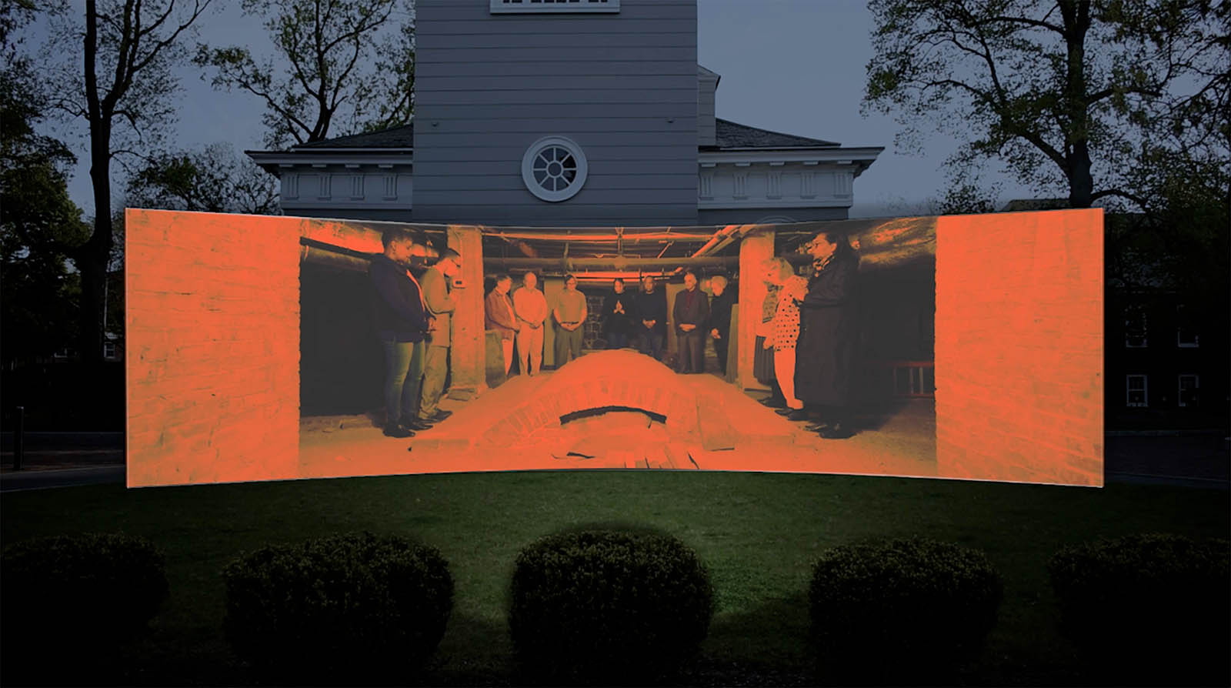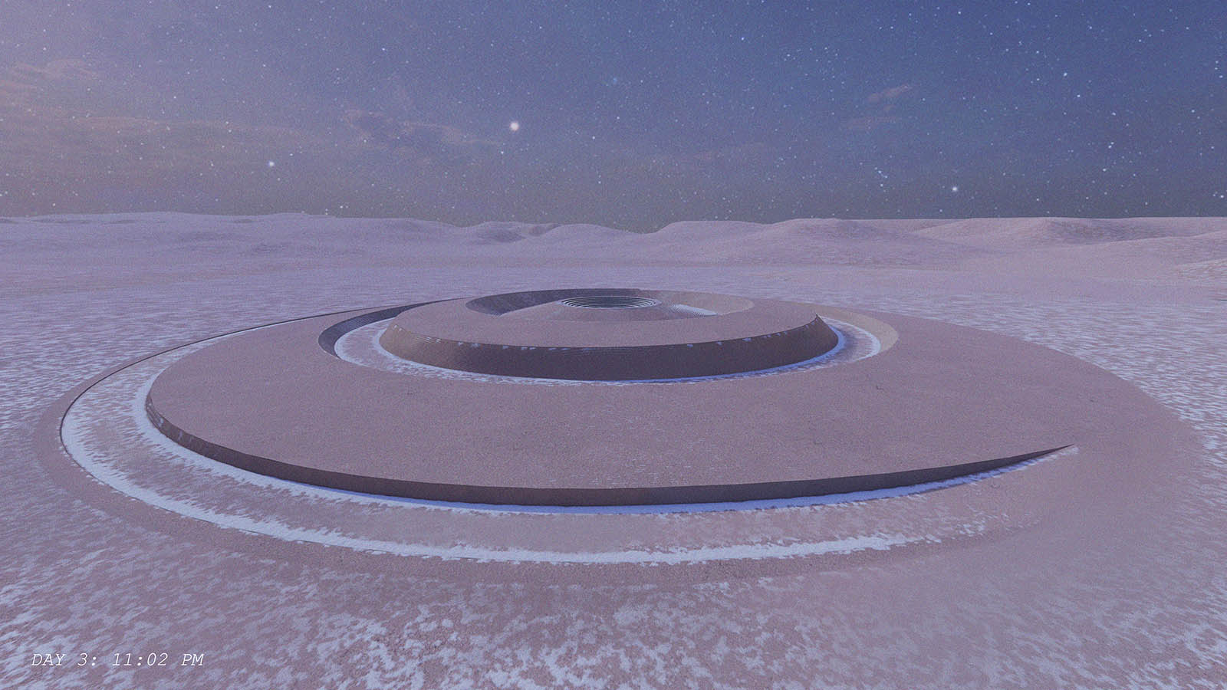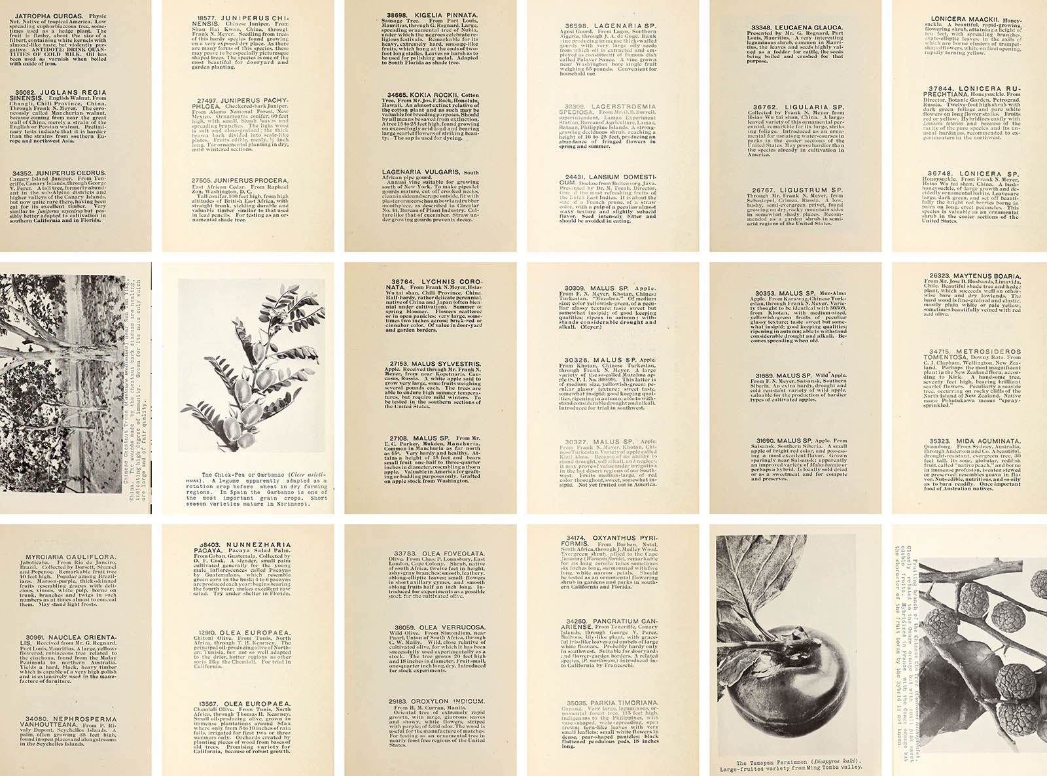This Is Not A Firehouse
Isaac Henry Pollan (MArch I ’22)
For more than a century, state and federal governments have fought tirelessly to extinguish wildfires in the western United States. Though many ecosystems in this region rely on fire, we have historically considered fire suppression to be synonymous with virtuous preservation.
Prior to colonialist intervention, many Indigenous groups deliberately burned millions of acres yearly to facilitate healthy forests; naturally occurring fires would also be allowed to burn themselves out. In fact, fire suppression has been extremely damaging to our forests. Without wildfire, invasive species have flourished and highly flammable forest litter has accumulated to dangerous levels.
Architecture has actively perpetuated the notion that all fire is bad fire. Grand urban firehouses have valorized the firefighting tradition while rural outposts signify the expansive reach of governing bodies over great swaths of land. Even today, many Americans fail to distinguish any difference between urban conflagrations and naturally occurring forest fires, and the fire station acts as a primary contributor to this failed distinction.
As a changing climate has brought on record heat and drought, it is more imperative than ever that we adjust our attitude toward fire on the land. This thesis proposes a new set of rural stations that prioritize a restorative attitude toward fire ecology and unsettle preconceptions of the iconic firehouse. These humble stations find new character through various amplifications of a ubiquitous gabled shed while incorporating a combination of fire-resistant materials.
People’s Park Complex: Repairing the Modern City
Brian Lee (MArch ’22)
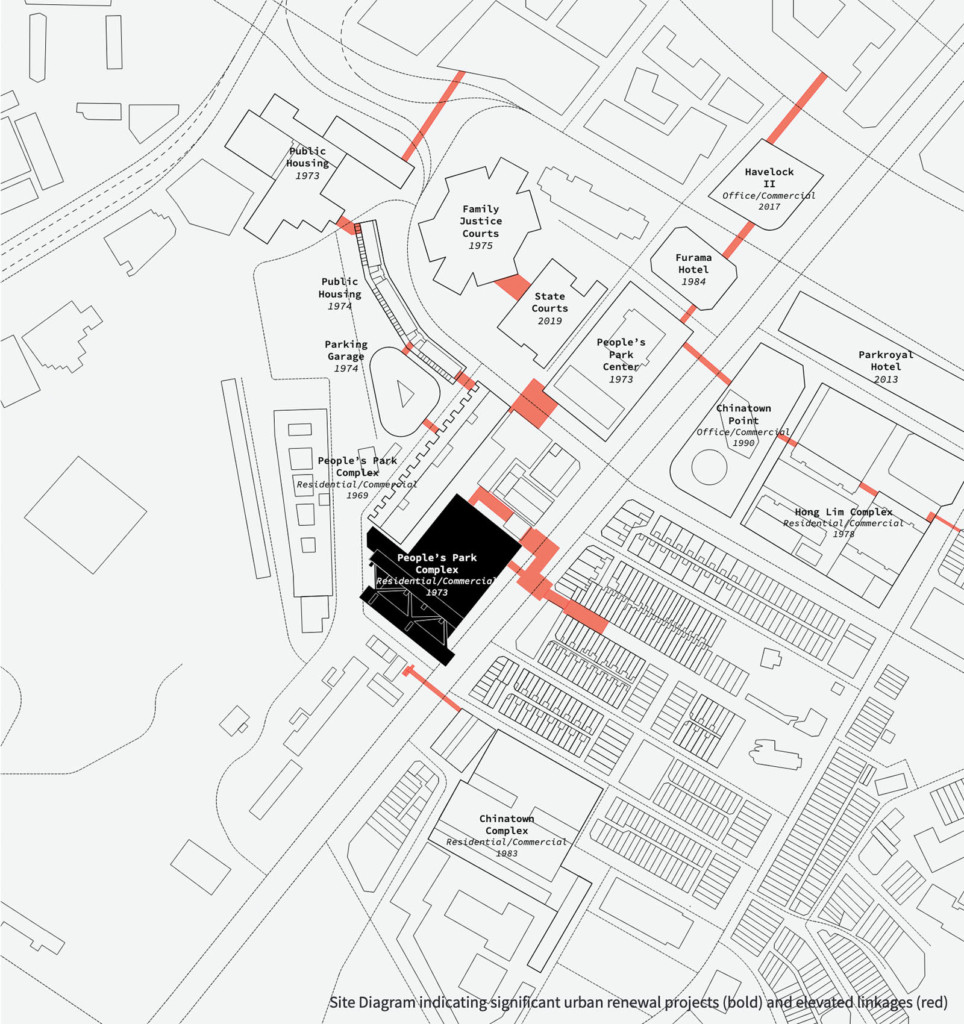
This thesis explores the role of the addition as an alternative and stealthy form of preservation for the People’s Park Complex, a typological archetype of modernist housing in Singapore. Eschewing the tendency to demolish aging mid-century projects and without the benefit of government subsidy, the design proposes an architectural prosthetic that heroically invigorates the old through the new. The strategy leverages the iconic status of the complex to diversify unit types, rehabilitate dysfunctional accessibility, and introduce a much-needed middle scale of semi-public space.
Upon Concrete: Retrofitting Architecture with Malleability
Hangsoo Jeong (MArch I ’22)
Throughout history, architecture has evolved and advanced in parallel with the technical development of reinforcements. With the innovations of processing and shaping smelted metals and the development of reinforced concrete structural systems, the concrete structure—which could only provide short-span spacing—was reinforced with iron and other metals to achieve a more expansive and porous space. As a result, the strengthened structural system could enable architecture to not only accommodate various scales of programs and occupancies, but also to retain the impartiality between humans, space, and structure.
Concrete structures are gradually becoming underused because of the unadaptability and the oppressive qualities of the material, despite its superior strength and durability. The concrete parking structure in Chicago’s dense urban area provides an opportunity for experimenting with the existing reinforcement techniques for further uses of various programs and occupancies. Based on the computational programming, different reinforcing techniques, such as bracing, buttressing, column jacketing, and cathodic protection, are integrated into a system that can infuse the structure with the capacity to accommodate heterogeneous habitable spaces, holistically upgrading the architectural design.
Retrofitting existing concrete structures with zinc-plated steel reinforcements significantly elevates the structural elements and endows built environments with more flexibility and adaptability.
Multimodal Architecture: Applications of Language in a Machine Learning Aided Design Process
George Guida (MArch II ’22)
This thesis project explores how artificial intelligence can be used as a creative medium to reframe the practice of design itself. The project probes the imbricated ways in which machines read and transform words and images and how human designers might leverage such techniques to multiply imaginative possibilities.
Throughout architectural history, different tools of design have affected the culture of architectural production. While drawings and visual imagery often act as a primary form of contemporary representation, architecture cannot be reduced to a single mode. The cyclical tension between the conceptual and material relies on a multimodal process originating from semantics. Whether built form or text, both can be seen as a form of material architecture that relies on a necessary descriptive and conceptual dimension. This thesis revisits the relationship between language and architecture and how this often-secondary medium of design will play an integral role within design practices in the coming years through the use of machine-learning algorithms.
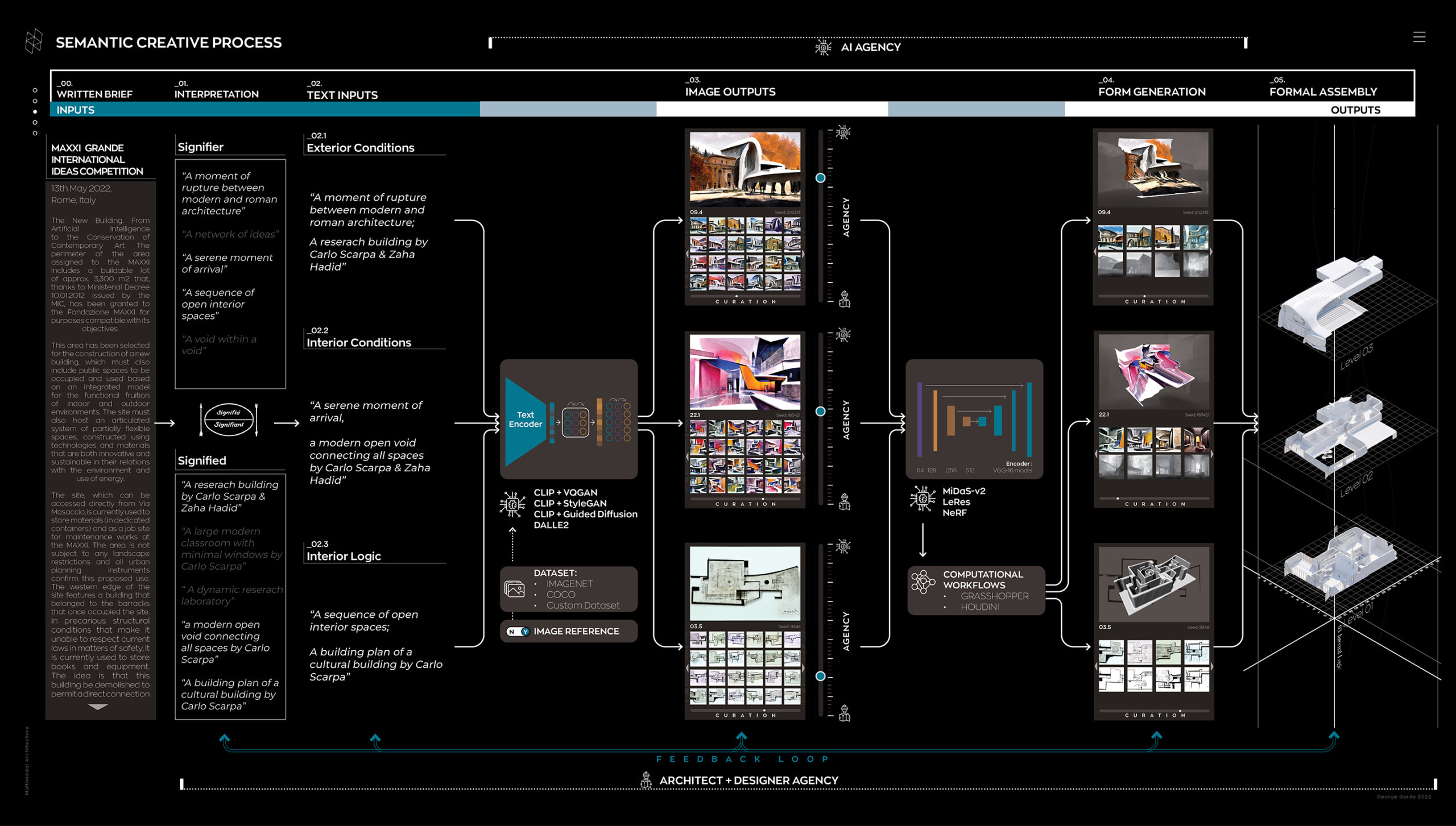
Emergent multimodal neural networks are now capable of learning visual concepts from natural language supervision. Common language can therefore be used to generate unseen digital images, forms, and content, representing a historical moment of convergence between image and text processing. This brings forward a fundamental shift in how language and its articulation can be used within the creative process. For most of the 20th century, architects have been in denial that language has had any significance. There was this enormous emphasis on building and drawing being the only medium of the architect, with architects such as Mies famously saying: “Build, don’t talk.” (Forty, 2004) Tschumi, however, describes how there is an abstraction, and conceptual dimension to architecture that is inevitably part of architecture and that, not surprisingly, can be mastered more precisely through the conceptual meanings of words. (Tschumi, 1993) By distinguishing between different forms of writing – the writing about architecture as the semiotic signifier and the writing of architecture as the signified, a new design methodology can be established. While writing about architecture is most common, where text is typically descriptive, these in themselves are not architecture alone. What is interesting is to consider the writing of architecture as architecture in itself. “In other words, they propose forms of architectural strategies or concepts literally in the form of a substitute.” (Tschumi, 1993) Within architecture, this is a process that typically originates from the design brief, upon which a concept of linguistic idea can emerge. This creative process, therefore, begins only, as Koolhaas describes, when “a concept, ambition or theme that is put into words, and only at that moment that it is put in words can we begin to proceed, to think about architecture: the words unleash the design.” (Koolhaas, 1993)
With the recent developments of machine learning, in particular text-to-image and generative 3D models, this thesis critically repositions language as a central mode of representation and apprehension of architecture. Through the creation of a cyclical design methodology originating from the brief, architects and ‘the machine’ are in constant dialogue within a new collaborative and multimodal process. Ultimately, these new human-machine interactions augment rather than limit the agency and creativity of the architect.
References
Forty, A. (2004). Words and Buildings: A Vocabulary of Modern Architecture. Thames & Hudson.
Tschumi, B. (1993). Modes of inscription. ANY: Architecture New York, pp.50–53.
Koolhaas, R. (1993). Why I Wrote Delirious New York and Other Textual Strategies. ANY: Architecture New York, pp. 42-43.
How Are ‘We’ Living? Reevaluating the Chicago Boulevard System
Rogelio Cadena (MAUD ’22)
At its inception, the Chicago boulevard system was heralded a civic success as it connected the city through a “magnificent chain of parks and parkways,” as noted by urban developer John S. Wright, and provided ample space for carriage transportation and leisure activities for a certain class of Chicago’s residents. But what have we today? Or in the words of notable planner Daniel H. Burnham: “How are we living?” This thesis explores the Chicago boulevard system’s past, current, and future purposes as a connection infrastructure within the city.
A dive into archival documents, along with GIS data and a set of semi-structured interviews with local nonprofit organizations in the adjacent community areas, allows us to address the boulevard system’s current underutilization, consider the city’s evolving socioeconomic and racial color lines, and recommend a process-inclusionary framework that connects and supports neighborhood and city constituents at both the macro and microscales of the city. The proposal suggests that a productive mechanism for control of Chicago’s funding of the boulevard system must be established with the explicit involvement of existing neighborhood representatives.
Priorities in Building Decarbonization: Accounting for total carbon and the time value of carbon in cost-benefit analyses of residential retrofits
Allison Hyatt (MDes ’22)
Energy consumption in new construction is decreasing thanks to stricter building codes, but few codes limit emissions from existing buildings, particularly from existing homes. This study investigates the carbon- and cost-effectiveness of three decarbonization strategies in residential retrofits: electrifying buildings, upgrading envelopes, and adding renewable energy. Each strategy is further divided into distinct retrofit interventions to guide homeowners and policymakers in prioritizing energy upgrades. Focusing on pre-1980’s single-family homes in Houston, Los Angeles, and Chicago, the study analyzes homes in cities with distinct climates and grid emission rates. Many studies on building performance upgrades have investigated the operational carbon reductions associated with different retrofit strategies, but embodied carbon, grid decarbonization, and the time value of carbon (TVC) are often omitted. And if those subjects are addressed, they are rarely analyzed all together.
Using energy simulation and life cycle assessment, we quantified the total carbon reduction and life cycle cost associated with each retrofit, ranked the interventions accordingly, and calculated how the rankings would change if electricity grid emission rates decreased or if we accounted for the TVC. Assuming current grid emission rates, envelope retrofits tended to rank better than renewable energy and electrification upgrades in terms of carbon reduction per dollar spent. However, as anticipated emission rates decreased, electrification upgrades improved in rank, while renewable energy upgrades declined. Including the TVC generally caused retrofits with high initial carbon investments to drop in ranking. The results illustrate that considering total carbon and the TVC has important implications on decarbonization recommendations.
Fluid Permanence – A Shotengai-Archive in Tokyo
Qin Ye Chen (MArch I ’22)
Today Tokyo stands as a “brand new city.” Buildings are regularly uprooted to make way for new ones that completely wipe out traces of the previous structure. The idea of a “propelling monument,” as described by Aldo Rossi in The Architecture of the City, is the means by which we can begin to rethink architecture’s relationship to time and history. This thesis questions the notion of linear time and deals with concepts of adaptation and modification. It explores propelling permanence that provides a past that can still be experienced and is attached to the present everyday reality. It asks the question: How can we construct an architecture that allows us to explore the intersection of past and present and to rethink the notion of active history? Can public space be a repository of collective memory and achieve propelling permanence in a city that is constantly changing?
This thesis project attempts to establish a contemporary response commemorating the atmosphere of an area that has been forgotten, while initiating a new dialogue with existing structures. The proposal contains a plurality of functions in juxtaposition, bringing the informal next to the formal, and extending its influence beyond its architectural footprint to the larger urban context. The goal is to transform the archive—a building type historically about storage—into an urban social structure that programmatically engages the community. The architecture itself functions as an archival element across multiple scales, from the cabinets, to the building envelope, to the urban scale. By selectively framing episodes and modulating views, the architecture reconstructs a link with the past, and brings together a live archive that evolves and renews. The juxtaposition of two programs and two sites, and the crossing of the new with the old, constructs an architecture that preserves, presents, and promotes historical and cultural resources without fossilizing them in time. The past and future are captured here in the present moment.
HERE LIES DARBY VASSALL: Rendering the obscured and concealed history of slavery at Christ Church Cambridge
Nicole Piepenbrink (MDes ’22)
The material conditions of “historic” preservation and institutional presentation communicate a particular version of the past through what historian David Lowenthal terms “selective forgetting” and “selective recall.” Common myths of white benevolence and exceptionalism (in the North) contribute to the perceived “invisibility” of slavery in New England and across the nation at sites similar to “historic” Christ Church Cambridge in Harvard Square. By reading against boundaries, materiality, and identity projections, this project situates the church within broader, interconnected landscapes of dispossession and extraction, making connections to places and people beyond the fiction of “historic” boundaries to—in W. E. B. Du Bois’s words—the “foundation stone” (Black labor) of “Northern manufacture and commerce.”
Part 1
Part 2
The goal of this project is to construct what bell hooks calls a “subversive historiography,” an alternative spatial narrative of place that allows us to revise and expand the storytelling of Christ Church Cambridge in its context. My work aims to render visible this (currently invisible) history through research and exploratory mediums of knowledge-sharing and representation: a temporary art installation brings the hidden past into view. The inaccessible, largely unknown Vassall Tomb in the church basement—where Darby Vassall, a formerly enslaved person, is buried—is shared with the public via a looped video projection displayed on an 11-foot tall, roughly 40-foot long curved panel positioned on Christ Church’s front lawn. The video is accompanied by a sonic script, telling the story of dependency on and profit from slavery that provided economic foundations for the church’s establishment and growth.
Reciprocal Optimism: Projecting Terrestrial Analogues
Lucy Humphreys Chebot (MLA I ’22)
This thesis is a speculative fiction about the perils of unchecked mineral extraction on earth—and beyond. It imagines a near future “Interplanetary Expo” on the site of the last mining concession in the Arctic, an analogue for a similar site on Mars. By bringing the landscape sublime into action, it makes extraction processes visible to a newly empowered public. The project impels the discipline to confront the consequences of the blind optimism of the past—and reimagines the role of design in negotiating difficult decisions about the future.
The World Was Their Garden: Plant introductions at the US Department of Agriculture, 1898–1984
Anny Li (MDes ’22)
In 1898, the US Department of Agriculture established the Office of Foreign Seed and Plant Introduction (SPI) to systematically collect and introduce plants of economic interest to US soil. Employing a group of trained “agricultural explorers” to collect plants from all over the world, the office is credited with introducing a mouthwatering array of new fruit industries—mango, avocado, date palm, and citrus, to name just a few—as well as securing billion-dollar staple crops against diseases, pests, and drought with infusions of genetic material for breeding improved varieties. Yet traditional accounts of federal plant introduction often leave out what it took to integrate these collections into the agricultural landscape: systematic experimentation that inhered in monumental record-keeping practices, imperial relationships, and the ravenous need for industrial agriculture to reproduce itself at scale—thus motivating continual investment in seeds as “experimental capital.”
This thesis thus resituates the SPI’s administrators and explorers as actors in the US imperial “environmental management state” emergent at the turn of the century. I examine the archival logics of the state infrastructure built to accumulate and manage the living substrate of industrialized monocultures. First, I attend to the SPI’s exhaustive record-keeping system and media artifacts—bulletins, inventories, photographs and films—as constitutive of its scientific authority and reputation, but also as productive of a modern national identity. Then, I situate federal plant introduction work in the specific geography of southern Florida, mapping out its impact on the landscape through the creation of the Fairchild Tropical Garden. Finally, with soy being one of the most significant crops introduced to the US in the 20th century, I follow the 1929–31 Dorsett-Morse soybean collection expedition to East Asia to explore how living plant germplasm endures across changing institutions and landscapes. In following these living and non-living material traces, this thesis elaborates how the SPI serves as a conceptual and material precursor to contemporary genetic resources preservation and environmental politics.
