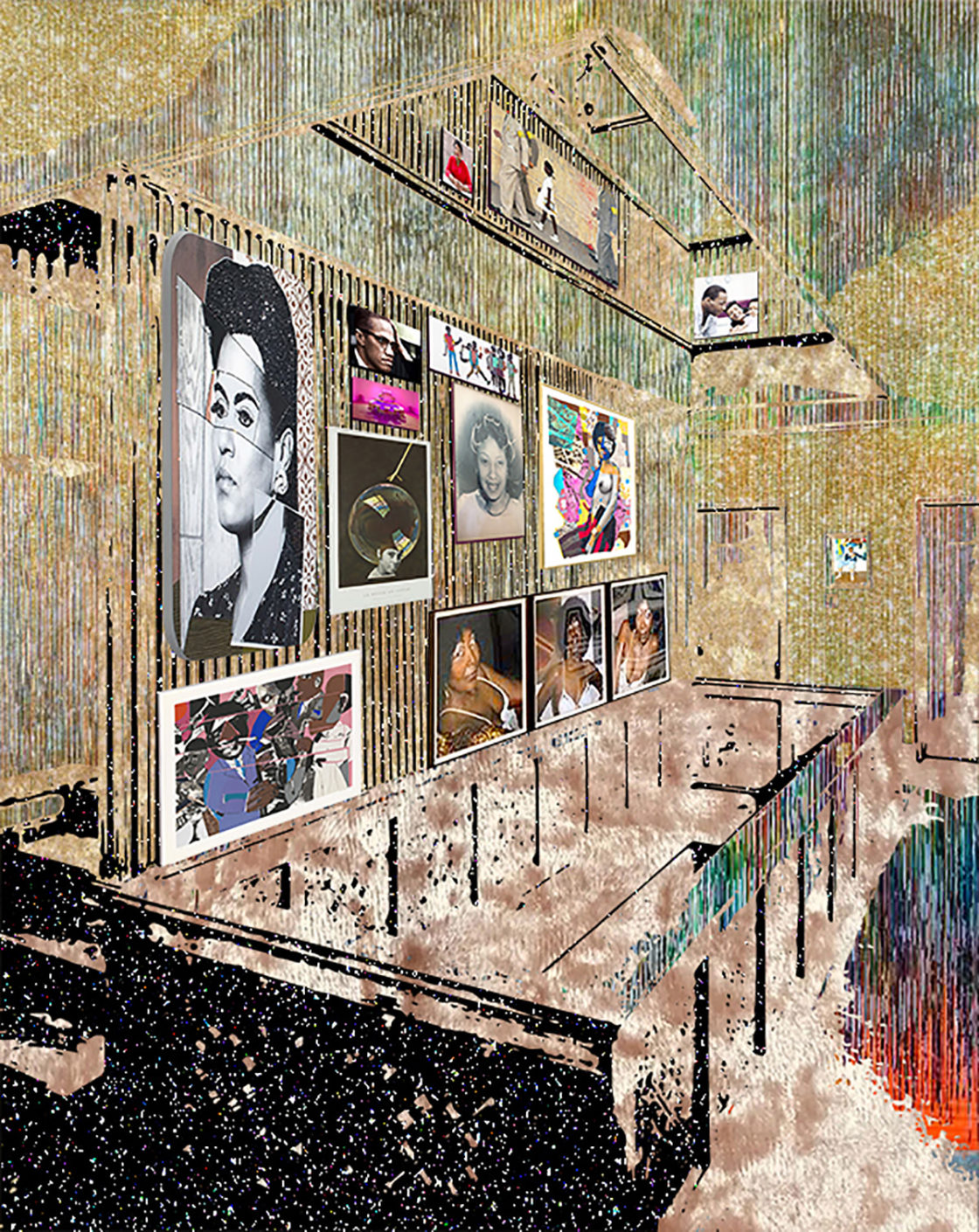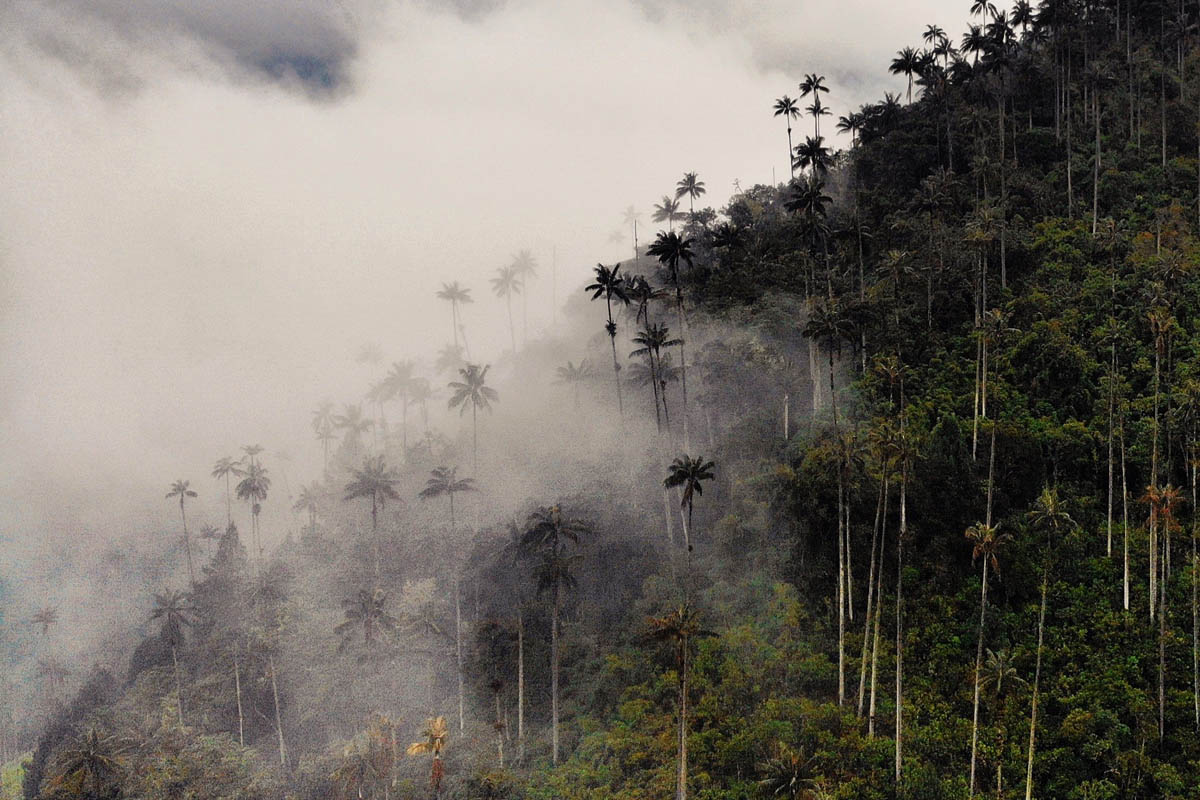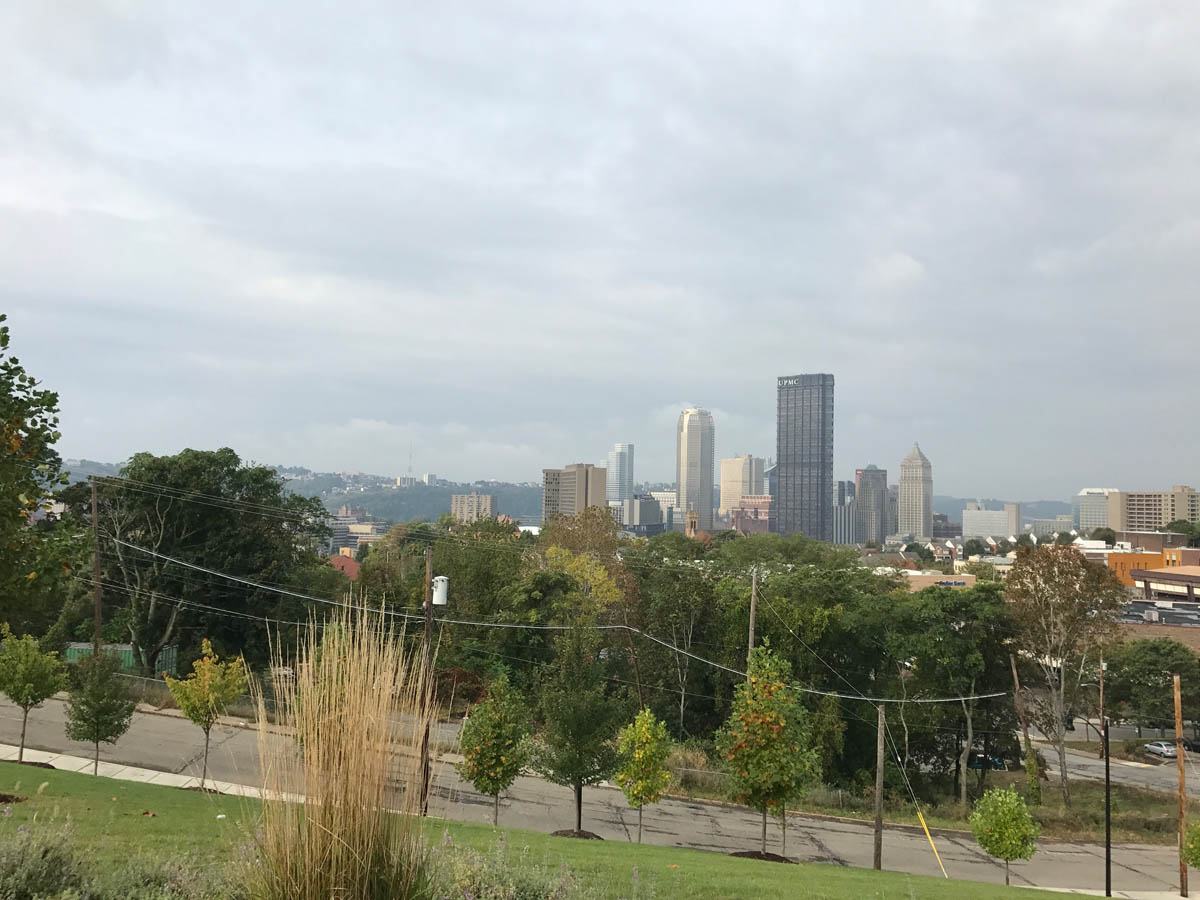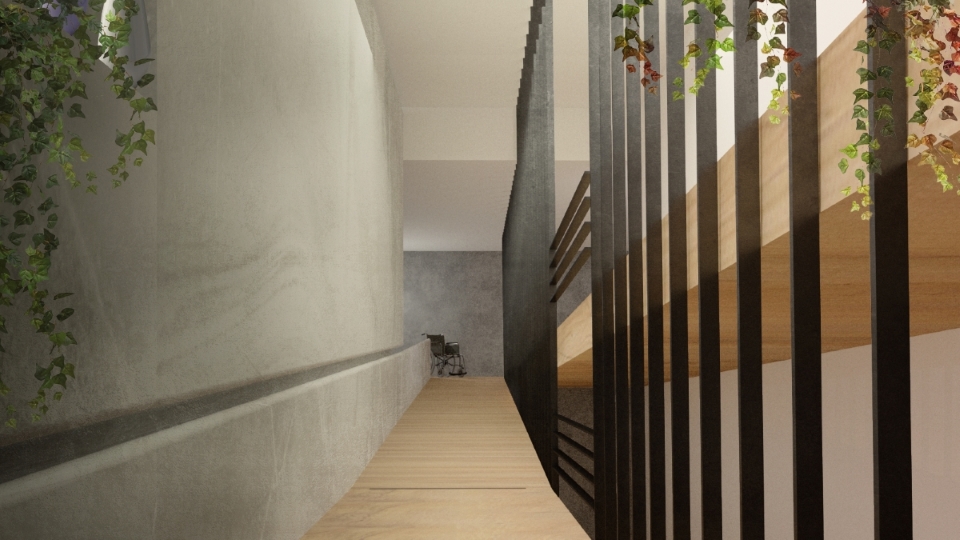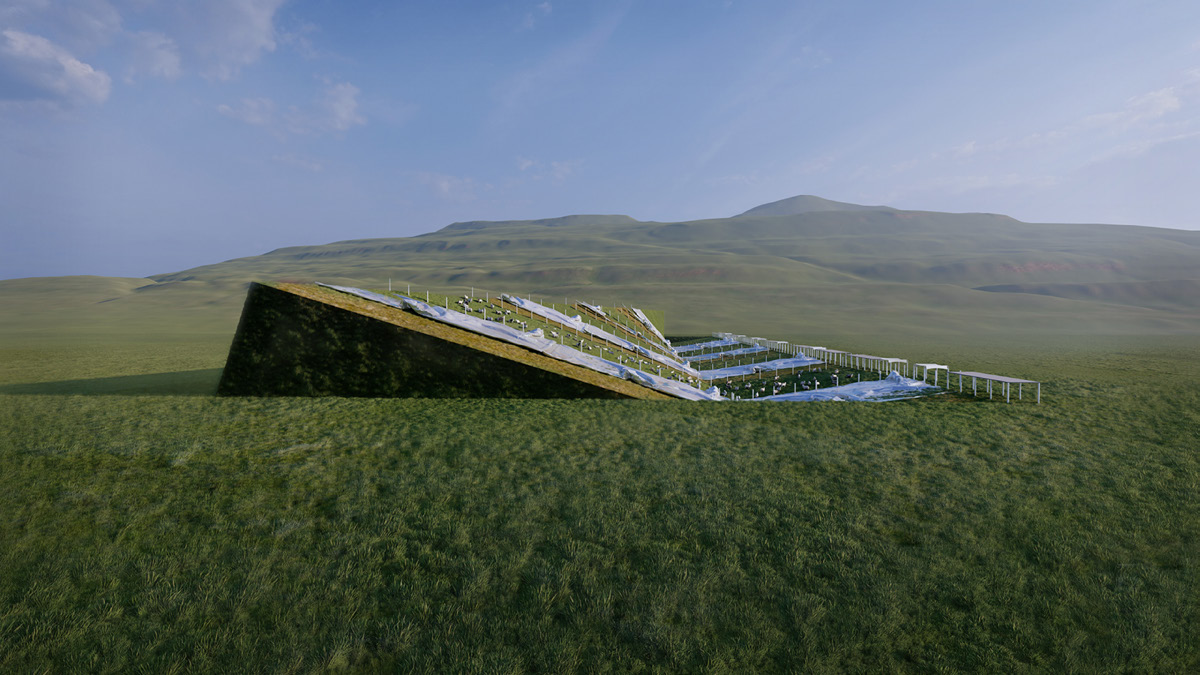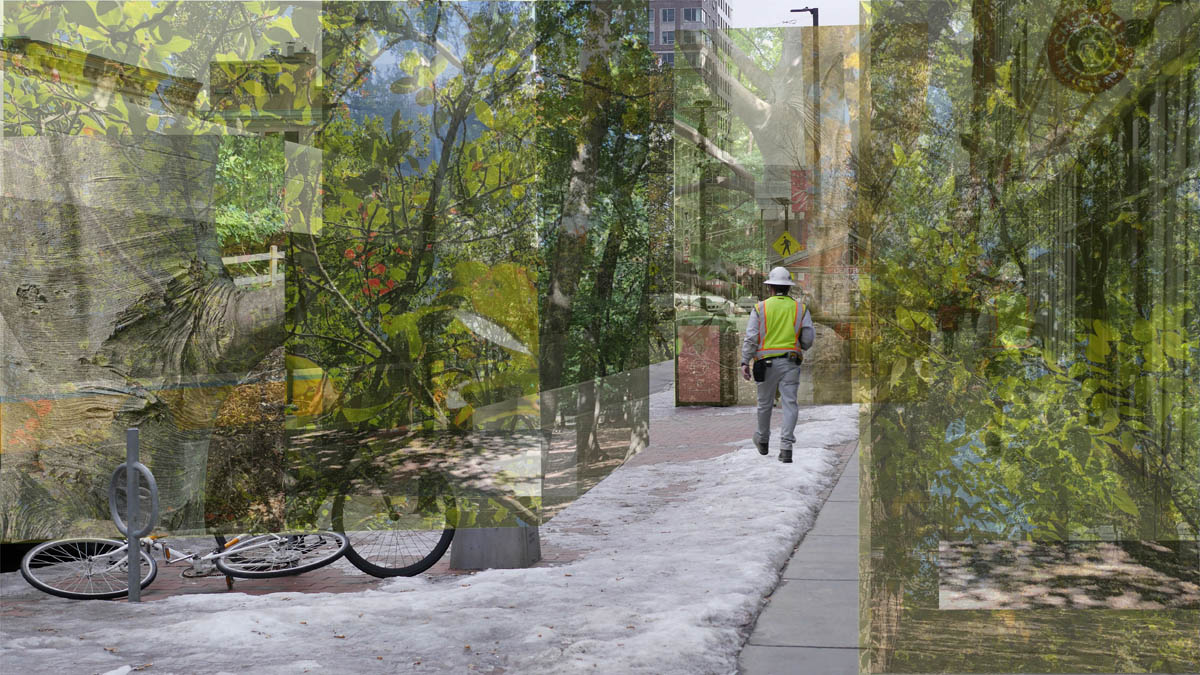Equivocal Elevations
Anna Kaertner (MArch I ’21)
The city of Leipzig has gone by many names—’Messestadt’, ‘Reichsmessestadt’, ‘Heldenstadt’, ‘Boomtown vom Osten’, ‘Schrumpfendestadt’, and more recently the hyphenated ‘Hypezig’. These pet-names serve as an index of the city’s successive civic identities. Since Leipzig’s bombing in 1943, political regimes and architects have utilized these identities as a means through which to direct construction. Individual sites are marked by a frenetic churn of destruction, construction, and re-construction.
These interrupted civic identities leave the context of Leipzig indeterminate—with unraveling, overlapping, and competing projections of past and future. Each interrupted version has sought to produce a resolute clarity to Leipzig’s urban legibility, with building elevations serving as the primary registration of each attempt at identity resolution.
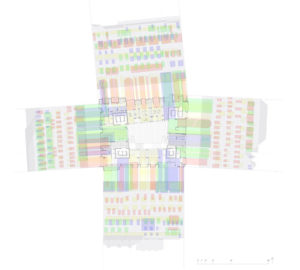
Equivocal Elevations proposes a Super Civic Service Center—building on the existing city-government institution of the Bürgerzentrum which provides public—to address the intersection of individual identity, city bureaucracy, and civic identity. Born out of the intense archival study of Leipzig, the elevations unearthed from site provide the architectural foundation for this new center. Elevations here do not propose a finite or shallow representation but instead equivocal relationships between histories and building, allowing elevation to both figure and be figured by the exterior and interior. By developing this method, the intent is to project a continued, open-ended irresolution to Leipzig’s identity while reflecting on the specificity of Leipzig’s numerous histories.
Visit the 2021 Virtual Commencement Exhibition to see more from this and other prize-winning projects and graduates.
Asignifications: Destabilizing the Colonial Imaginary
Sum In Sarah Cheung (MArch I ’21)
In Hong Kong, a city caught between two colonialities, historical preservation has become a politics of the image: in which the excesses of capitalism are conflated with a deep-set desire for a unified cultural framework, and where the prosthetic seeing of singular fictive identities has become a tool for the severing of history and memory. Part kitsch, part simulacra, these images—static and monumental—collapse all critical distance between observer and observed, becoming representations that absorb themselves into a system of signification of the colonial imaginary.
This thesis attempts to bring forth an asignification through the rewriting of the city’s oldest remaining colonial building and its immediate context. The ideological undoing of this building’s symbolism and the creation of interludes and digressions within its simulacra produces an urban ensemble that occupies and solidifies the space in between its two neighboring, and opposing, institutions: that of I.M. Pei’s Bank of China Tower and the High Court of Hong Kong. In considering the complex network of mutations and permutations of nationalism, colonialism, and capitalism so embedded in the city’s built environment, the resultant programmatic entanglement seeks to restore a multivalence in architecture that destabilizes the privileged perspectival space within, which the colonial gaze is cast in place. The constant appearance and disappearance of historical image, typology, and symbolism may perhaps begin to restore a critical distance—a gap, a void—within which a new postcolonial subject might be invented, subsequently encouraging an embracing of the in-between.
The ideological undoing of the Flagstaff House comes in two steps: firstly, the breaking down of the building’s symbolism, and secondly, the reconstruction of a novel image – both of which occur simultaneously and culminate in a new building. Taking cues from myriad precedents of found-object assemblies, contextual elements are distilled and treated as found objects themselves, and subsequently put together into assemblages that begin to destabilize the static image that the Flagstaff House once projected.
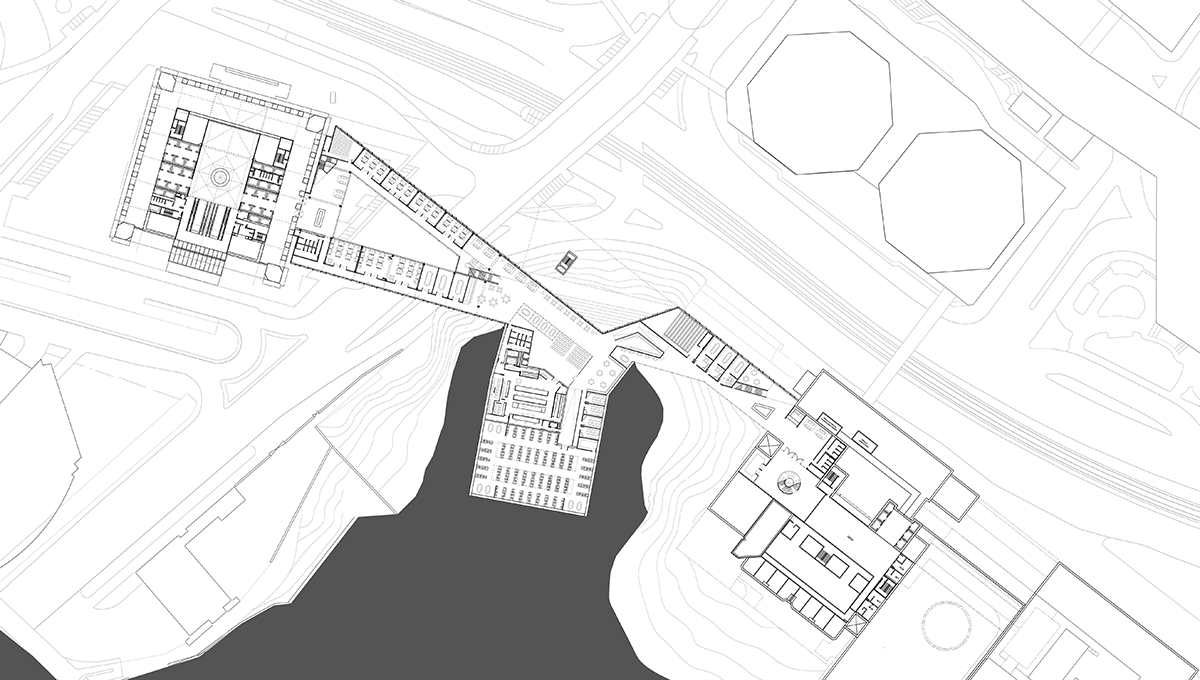
The resultant urban ensemble is thus: a bridge-building forms below as programmatic extensions for each institution that plug into both Towers. Rising above the center point is the new projection of the Flagstaff House – which becomes a public archive and library of Hong Kong’s judicial and colonial history. As an archive of the city’s rapidly morphing rule of law and amorphous sociocultural identities, the new structure becomes a cenotaph, a repository of memory that documents the complex network of mutations and permutations of nationalism, colonialism, and capitalism so embedded in the city’s coming-into-being. Skewed and contorted by axes projected from both towers, the organization of this new building draws upon the existing plan of the Flagstaff House: its column order is replicated, as is a building skirt reminiscent of the House’s existing loggia which reincarnates itself in the archive as peripheral library stacks.
Eroded by the landscape, the tea museum is displaced downwards as one progresses through and below to an underbelly, which in turn sags under the weight of the city’s memory of a bygone history. This history is reincarnated in the form of an archive that seamlessly loops from one room to another around the vortex point. At bridge level below a programmatic entanglement between the Court and Bank, although private, allows for an idiosyncratic spatial connection to the displaced museum above. Despite its programmatic separation everything is sutured together by the public park.
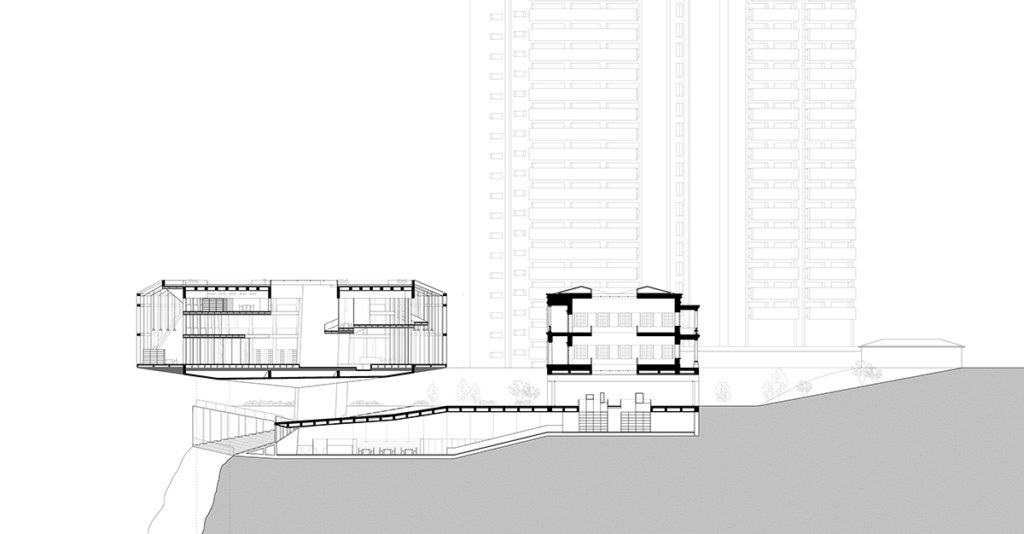
The column order of the existing House is replicated in its extension as a large Vierendeel truss from which the building’s loggia hangs. This truss is supported at three points: at its rear corner it sits on the park landscape through which a large foundation pile is driven. Just off center, a slanted core pierces the structure which contains the building’s main staircase. At the very front, a third core extends itself all the way to the ground level. This frontal core-column appropriates the chamfered form of the Bank of China’s base.
The building itself is clad in grey brick, reminiscent of those typically found in vernacular Chinese buildings. However, this brick aggregation makes use of gaps in between each brick which allow the façade to become porous. From afar, a giant grey mass; upon a closer look, the column order of the interior Vierendeel – and of the Flagstaff House – shines through this mass. Moving closer, however, the volume itself begins to break down: cuts on the side facades allow views from the bridge to frame the opposing Bank and Court buildings, as if their foundations are also eroded by the building itself.
The judicial library is spatially linked to the now displaced tea museum on the ground level just above; pedestals rise through the downward leading ramp towards the displaced Museum space which also serves as a main access. Traversing under and through, we now encounter the underbelly of the public archive. The downwards dip of the underbelly deforms the ground plane and intersects with the slanted stair core at a point of singularity. Skewed by the axes of neighboring towers, the facade envelope folds upwards. This produces an open study area and a single window above framing the sky.
Visit the 2021 Virtual Commencement Exhibition to see more from this and other prize-winning projects and graduates.
Up from the Past: Housing as Reparations on Chicago’s South Side
Isabel Dunham Strauss (MArch I ’21)
Do people know what the Illinois Institute of Technology and the South Side Planning Board and the city of Chicago and the state of Illinois and the United States government did to the Black Metropolis? If they know, do they care? Is it too hard to hold these entities accountable? If we held them accountable, could we find justice for those that were displaced? What would justice look like? What comes after Mecca? What types of spaces come after Mecca? Are they different than what was there before? Are they already there? What defines them? Can Reparations be housing? Would that work? How many people are already doing this work? How many people are doing this work in academia? On the ground? Is the word “Reparations” dead? What do we draw from? Who is this for? Do white men own the legacy of the architecture that defined the Black Metropolis? How personal should this work be? How anecdotal? How quantitative? Does the design need to be inherently spatial? Or atmospheric? What should it feel like? How do I draw a feeling in Rhino? Do I draw it? Do I collage it? Do I play it? What are radical ways of looking? Of seeing? Is space a collage? Is home a collage? How do we reclaim racialized architecture? Do we? Is it through design? Is it through representation? Should we even talk about these things?
Visit the 2021 Virtual Commencement Exhibition to see more from this and other prize-winning projects.
An Attempt to Approach a Void: Georges Perec, Cause commune, and the Infraordinary
Proey Liao (MArch II/MDes ’21)
In February 1973, Jean Duvignaud, Paul Virilio, and Georges Perec introduced the infraordinary in the fifth issue of their small journal, Cause commune. The infraordinary subsequently became attributed mostly to Georges Perec, to describe his keenness for the everyday in his prolific literary works. Infra, a spatial preposition meaning under or below, modifies the ordinary, or everyday life, in a call to action “to question that which seems to have ceased forever to astonish us.” Such a simple, local act can have immense consequences—rather than removing “the everyday” from its context to defamiliarize it, the infraordinary studies the context itself, a seemingly blank space, or void, upon which the everyday is written.
The thesis is an attempt to approach the infraordinary not only as the subject of exploration, but as a method of writing itself. The aim of this thesis is to trace the infraordinary conceptually through the immediate textual context of the fifth issue of Cause commune, the work of Georges Perec, and the work of Cause commune’s other contributors. It is not an origin story, but a text enumerating scales and mediums of everyday life that coalesce in this journal. By excavating what is below everyday life, the infraordinary shows just how unfamiliar we are with everyday life in the first place as we constantly come up against and avoid a void, and how we are equipped to do something about it—through creative acts and life itself.
Visit the 2021 Virtual Commencement Exhibition to see more from this and other prize-winning projects.
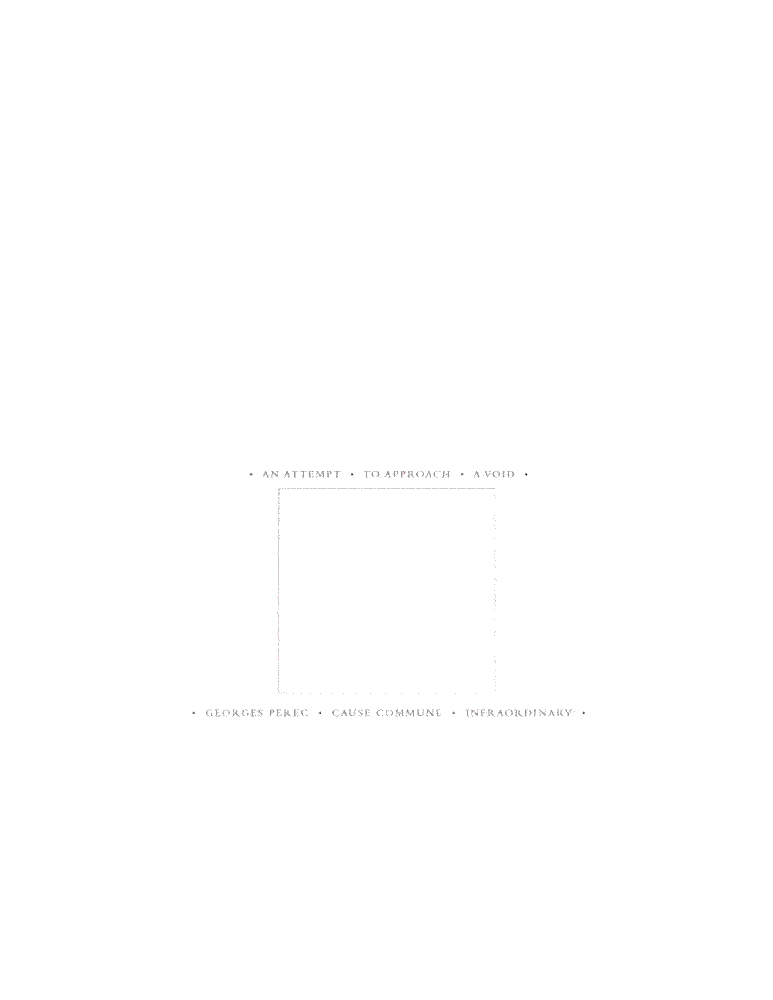
From Humboldt to Caldas: Environmental Liberations through Tropical Altitudes
Juan David Grisales (MDes/MLA I AP ’21)
When we stand on earth and think of the world in latitudinal terms, we are minimal, yet this is the world we attempt to conquer and pretend to comprehend. When we stand at low altitudes in the tropics, in front of tropical glaciers, we can see the world—through altitude—without the need to go out in space to synthesize an image of this planet.
This thesis proposes a deviation from reading the world in latitudinal terms, to see beyond north-south dichotomies, and to transcend binary norms that have largely defined and misinterpreted tropical environments. While many of these territories have achieved political independence, the colonial structures of power and imperial views remain, and they continue to govern us.
The work is developed through two interconnected components. First, a group of essays that examine and conceptualize a series of “Environmental Liberations” in the tropical Andes, which include liberations of ecologies, grounds, and publics, but most importantly, liberations of the mind, social constructions, and imposed norms that are constantly manifested in the built and non built environment.
Second, these ideas are also narrated and abstractly projected through time and space to generate a “Tropical Journey,” as a time line to disseminate history and a device to assess tropical diversity. This historical trip and landscape narration is an invitation to read the earth’s short elevation, which only extends a few kilometers, and explores how altitude becomes “a Tropical Liberation”—a disassociation from misperceptions of “tropical” as a homogeneous hot and humid climatic condition.
Visit the 2021 Virtual Commencement Exhibition to see more from this and other prize-winning projects.
Aggregate, Aggregation + Geotechnical Urbanism
Adam Mekies (MLAUD ’21)
Within the architectural engineering and construction industry, we have developed diagrammatic representations and software translations of cultural patterns, extruded 2D cities, and built architecture of processed materials palettes. We are not yet able to diagrammatically compute the translation (intent to manifestation) of wild contexts and materials systems. This thesis seeks a hybrid software approach to the bulk manipulations of aggregate, somewhere between that of a wild randomization and a highly refined aesthetic.
By developing new software tools toward the aggregation of “wild” (e.g., rock, soils, and organic matter) rather than “cultured” (cast-in-place concrete, steel beams, and prefabricated urbanism), we may not only achieve new opportunities in the ecological landscape definition of the terms, but also provide tooling for new forms of urban aggregate across more dynamic and less predictable cultural conditions, so called geotechnical urbanism(s). This experimentation is applied conceptually to sea level rise and coastal urbanism surrounding the Boston Harbor.
Visit the 2021 Virtual Commencement Exhibition to see more from this and other prize-winning projects.
Urban Planning and Mental Wellness in Black Communities
Mary Louise Chatters Taylor (MUP ’21)
Pittsburgh, Pennsylvania, has received the designation of “Most Livable City” despite widespread structural inequities that harm marginalized people, making it one of the worst cities in the country for Black women. This stark contrast reveals a tale of two Pittsburghs, in which race and class have a significant bearing on health, educational, and economic outcomes.
These inequities are rendered in the built environment. Structural racism, historic urban planning and policy decisions, and the postindustrial context have contributed to the creation of an apartheid condition in which environmental stressors negatively impact Black residents’ mental health.
Utilizing Pittsburgh as a case study, this thesis proposes a methodology to analyze the linkages between race, the built environment, and community mental health. Building on radical mental health frameworks, such as healing justice, this thesis suggests alternative approaches to urban planning in order to cultivate spaces that are liberatory, caring, mutually affirming, and just.
Visit the 2021 Virtual Commencement Exhibition to see more from this and other prize-winning projects.
Cripping Architecture
Shaina Yang (MArch I ’21)
What does architecture designed for a completely different archetype of body look like? The thesis reimagines an architectural world so tailored to native use by the wheelchairing body—to the point where it might make the able-bodied feel discomfort, despite their being technically able to “access” it—that issues far beyond the limited purview of code come to the fore. Architectural form, motivated by the ramp, becomes a tool: for empathy, for liberation, for dialogue, for wonder. With its site located in the heart of respectable residential London, the thesis includes a range of public to private programs that deal with experiential equality, the inherent coloniality embedded in “universality,” urban context and inclusion that neither segregates nor subsumes, the right to beauty, the politicization of form, and a refusal to engage with the intellectual poverty of the adaptation mindset. By rejecting “access” altogether, it creates a cripped architecture for us, by us.
Visit the 2021 Virtual Commencement Exhibition to see more from this and other prize-winning projects.
Ovis Versatilis: Icelandic Sheep Farm as Land Art Museum and Evolution Lab
Joanne Li (MLA ’21)
This thesis explores the role of evolutionary biology in landscape architecture, examining designed landscapes as potential drivers for species evolution. It argues that any landscape design makes direct and immediate impacts on the fitness level of the inhabiting species. Therefore, landscape designs need to consider evolutionary consequences at longer time scales. The proposal focuses on the evolution of Icelandic sheep (Ovis aries) and designs a sheep farm network that serves as a land art museum and evolution lab in a northern Icelandic valley. The farm consists of an assemblage of land art works with farming and lab infrastructures designed for sustainable sheep farming, ecological restoration, and sublime visiting experience. The purpose is to create resilient sheep herds (Ovis versatilis, the fictional Latin name for the new sheep species) and revive the sheep farming industry, while generating an iconic cultural landscape that celebrates the cultural, economic, and ecological sheep farming traditions of Iceland.
Visit the 2021 Virtual Commencement Exhibition to see more from this and other prize-winning projects.
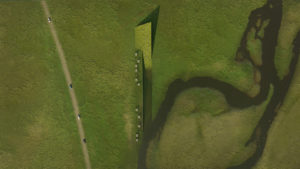
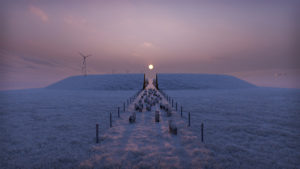
City | Forest: Reordering Plant-Human Relationships Toward Healthy Cities
Gracie Villa (MLA I ’21)
Based in the belief that the quality of the urban landscape directly reflects the quality of its soil, I propose to utilize processes of beneficial disturbance to reorder the vegetative and soil regimes in the city’s public realm. The outcome is a regenerative living infrastructure identified as the City Forest; a collection of trees, associated undergrowth, and soil where people live, work, and play. This topology offers an alternative to the objectified street trees that make up most of America’s urban vegetation and curates an intensive dialogue between people and forest, or city and forest, not possible under current spatial practices.
In this case study, the City Forest redefines major corridors in Cambridge, Massachusetts, as an efficacious place to begin intensifying the forest. Cambridge is a leader in urban forestry but has yet to boldly confront the socioeconomic practices inhibiting a healthy future. By rejecting the hierarchies and land–use patterns inherent to our car-centric landscapes, the City Forest emphasizes solidarity with nonhuman nature and advocates against destructive forms of economic practice and ontological distinction, asserting that the natural capital that accumulates in the forest reciprocates directly with a healthy lived experience in the city.
Visit the 2021 Virtual Commencement Exhibition to see more from this and other prize-winning projects.


