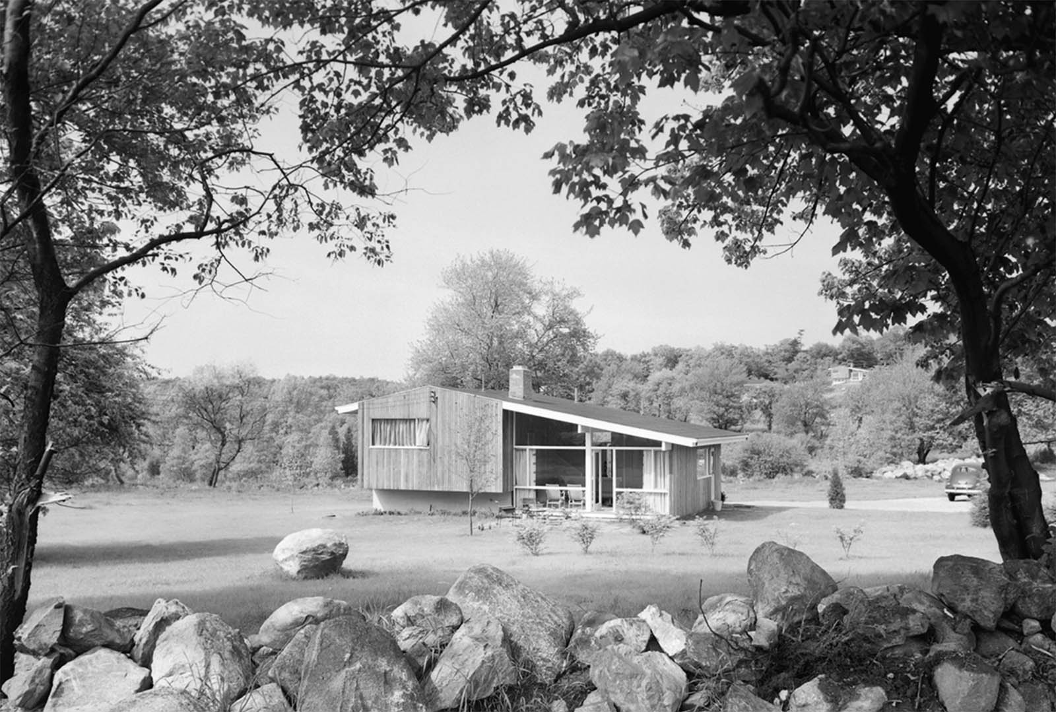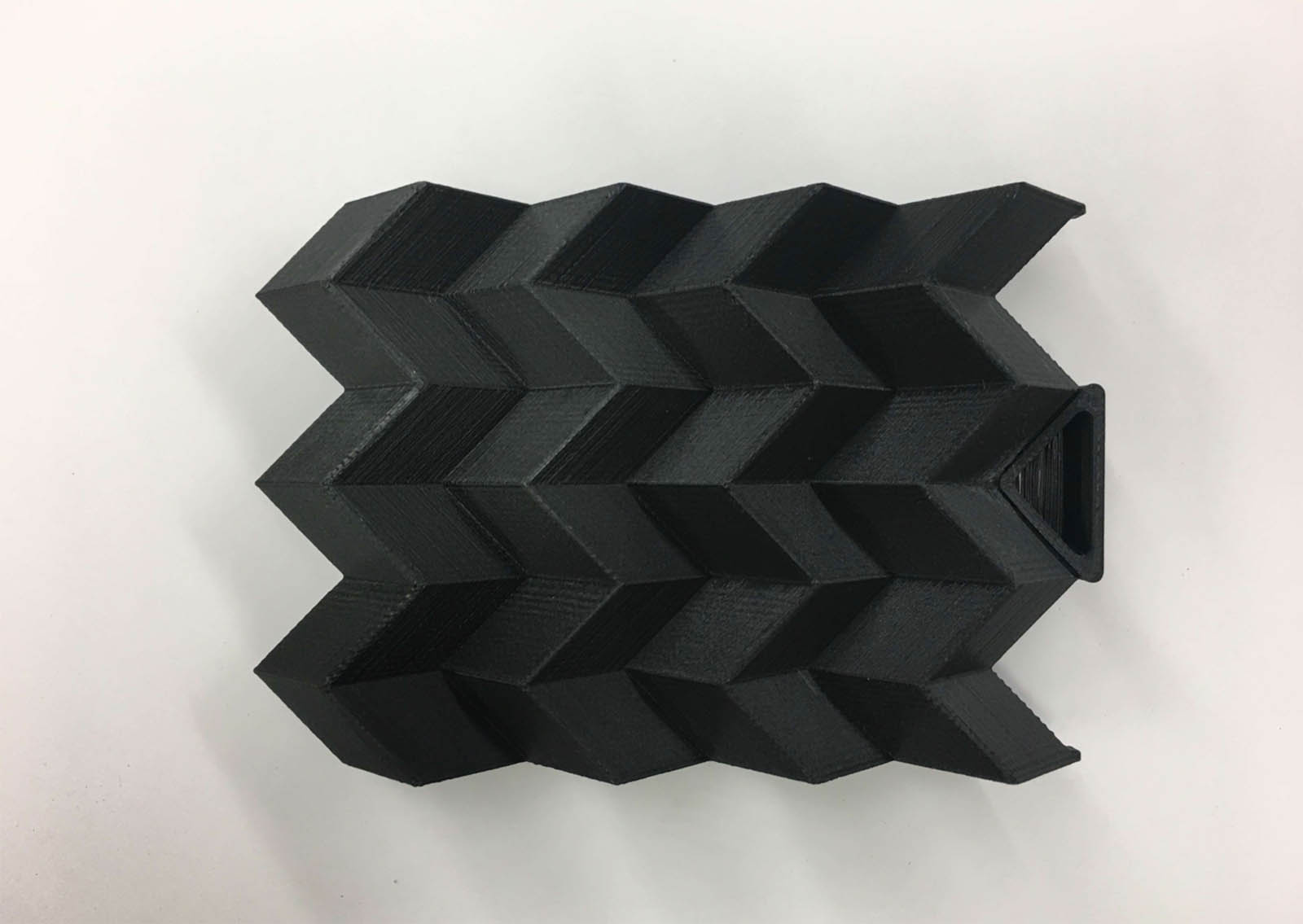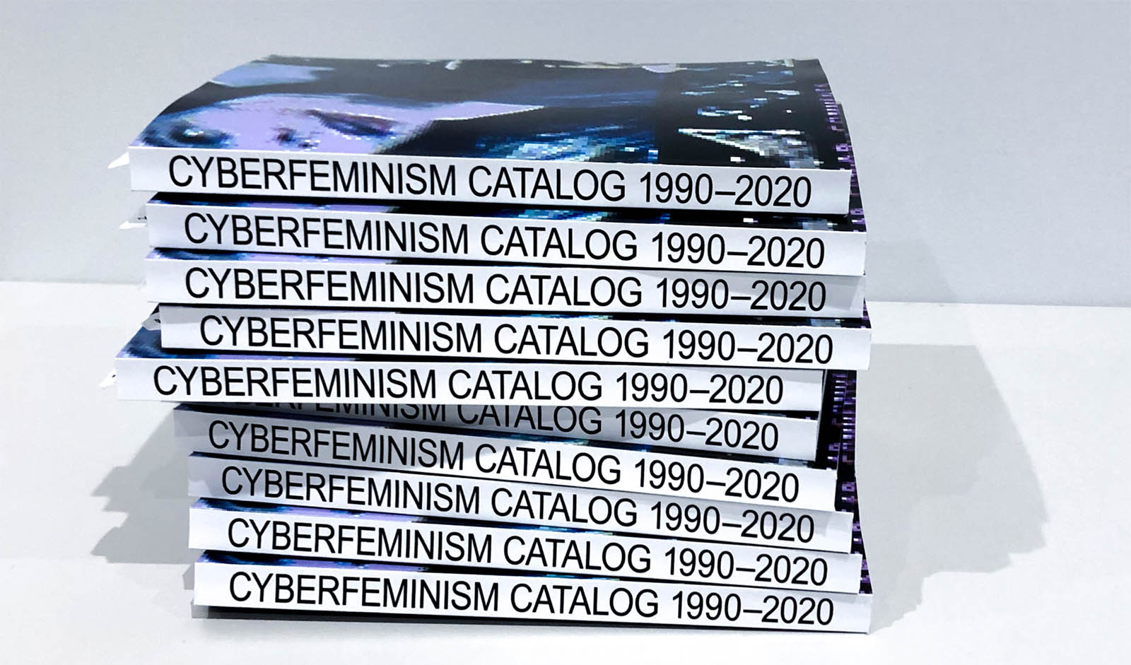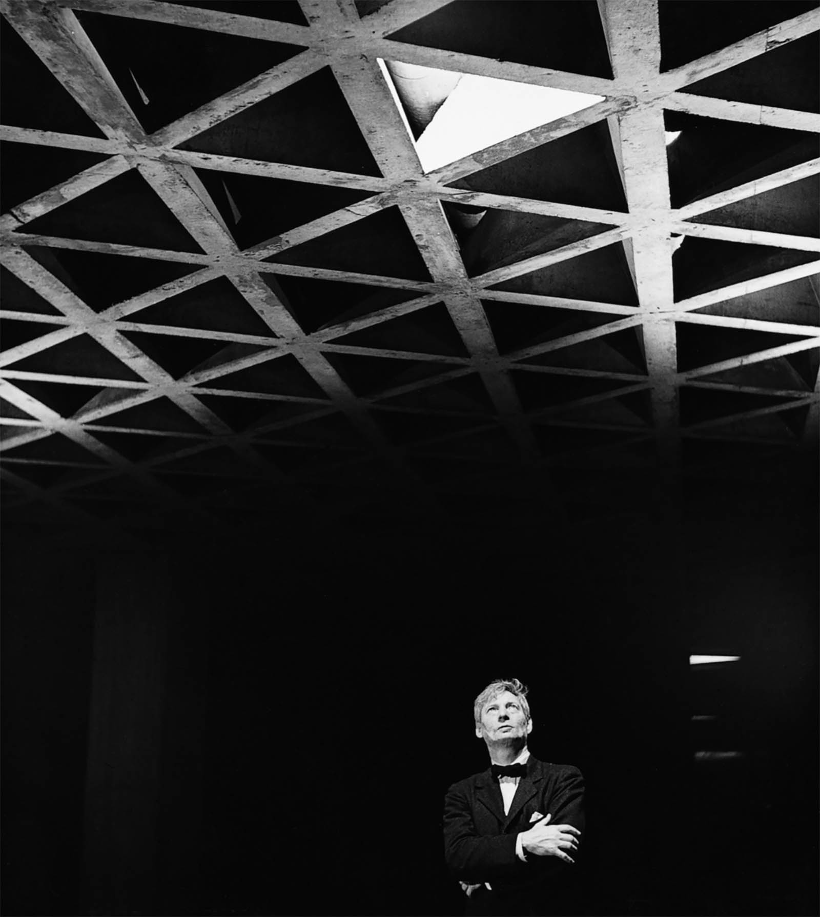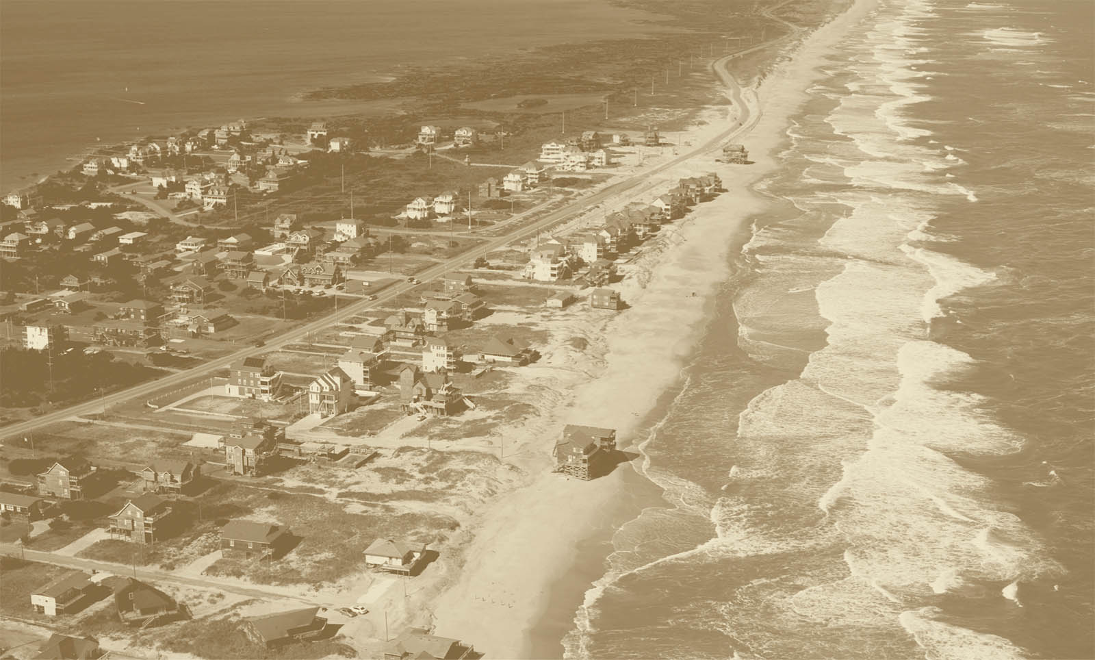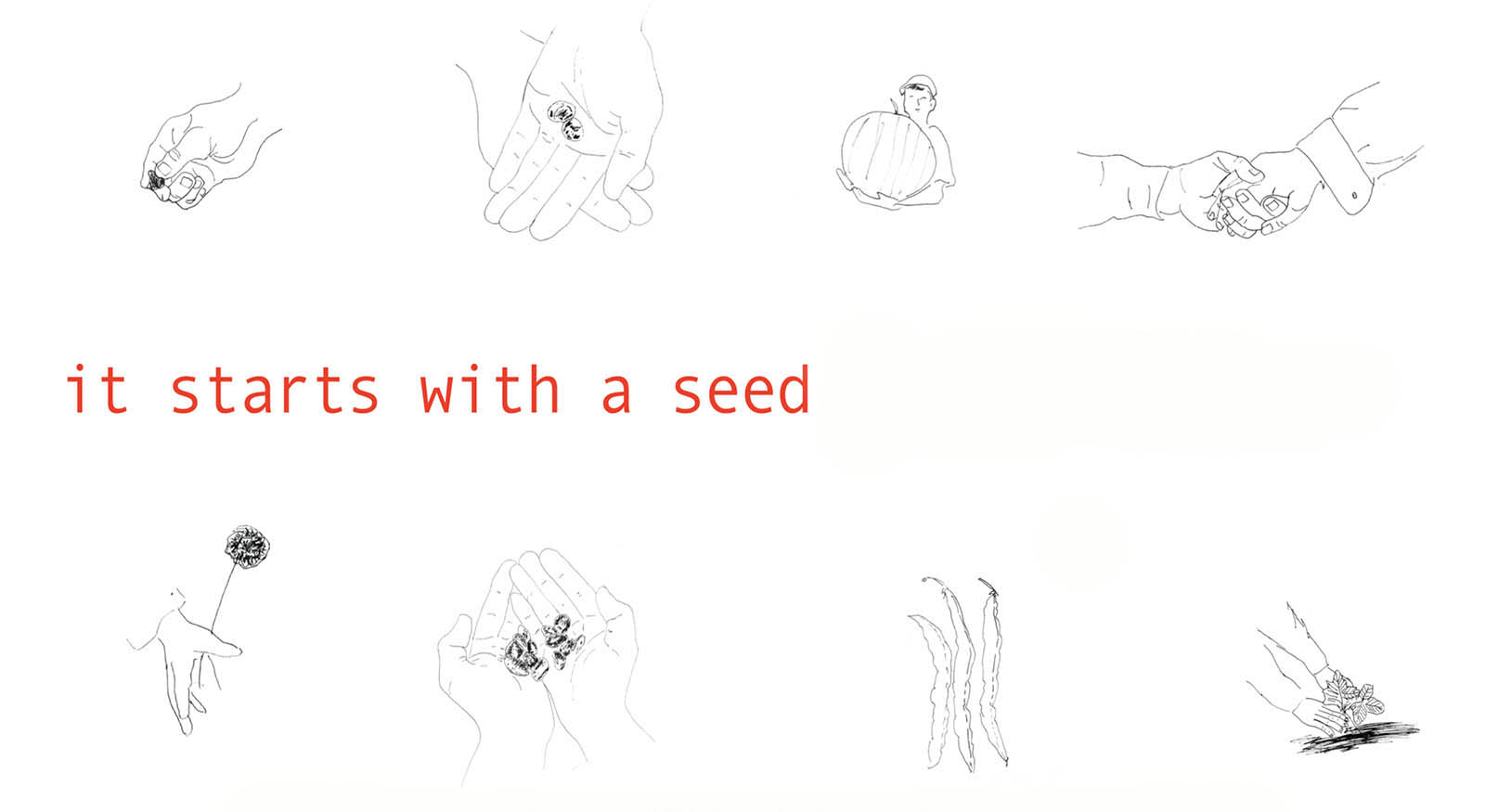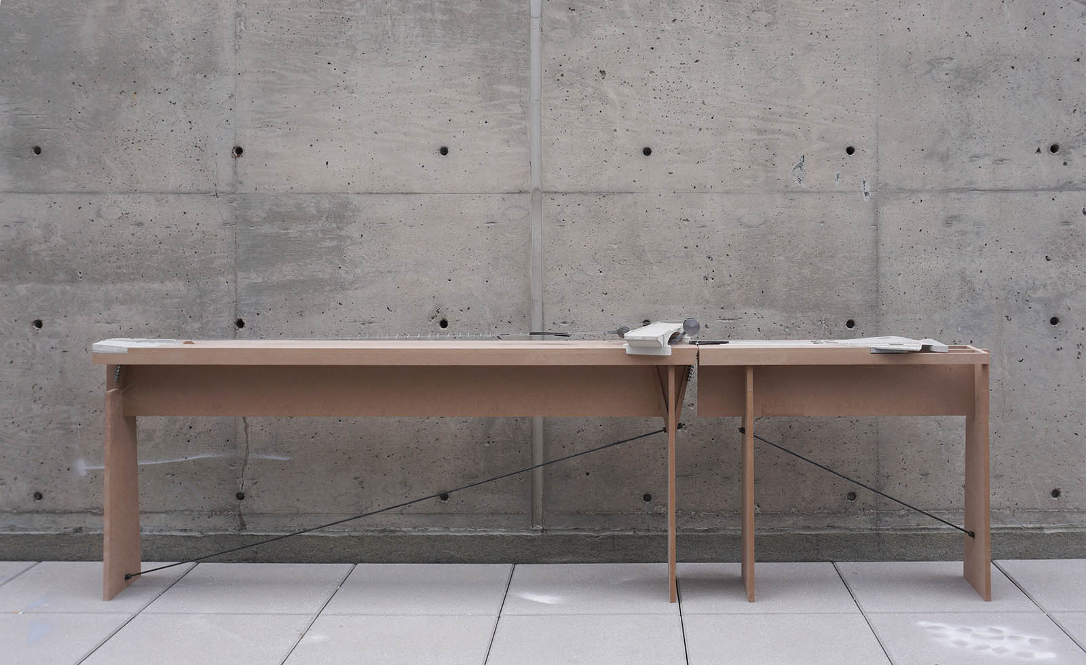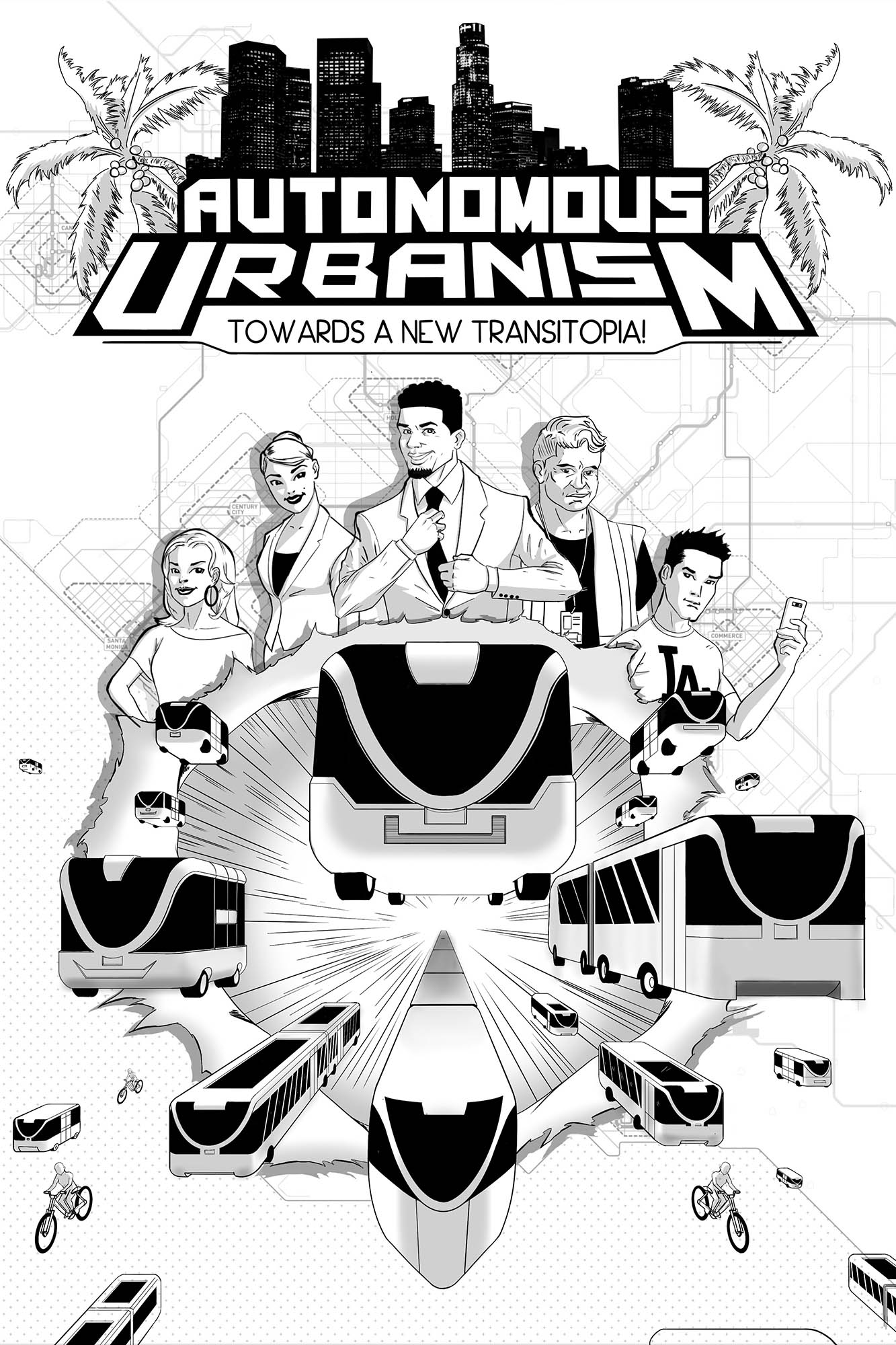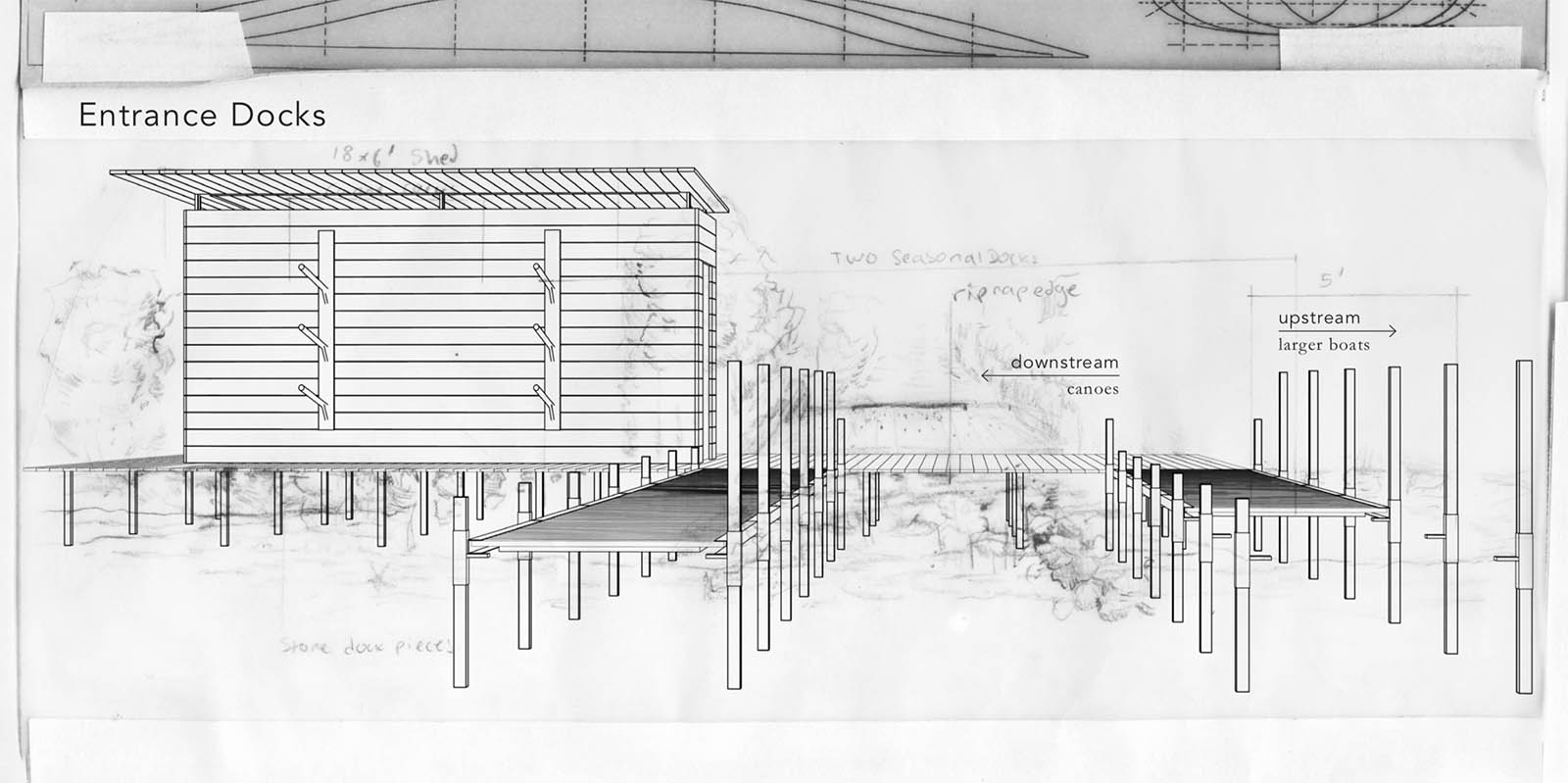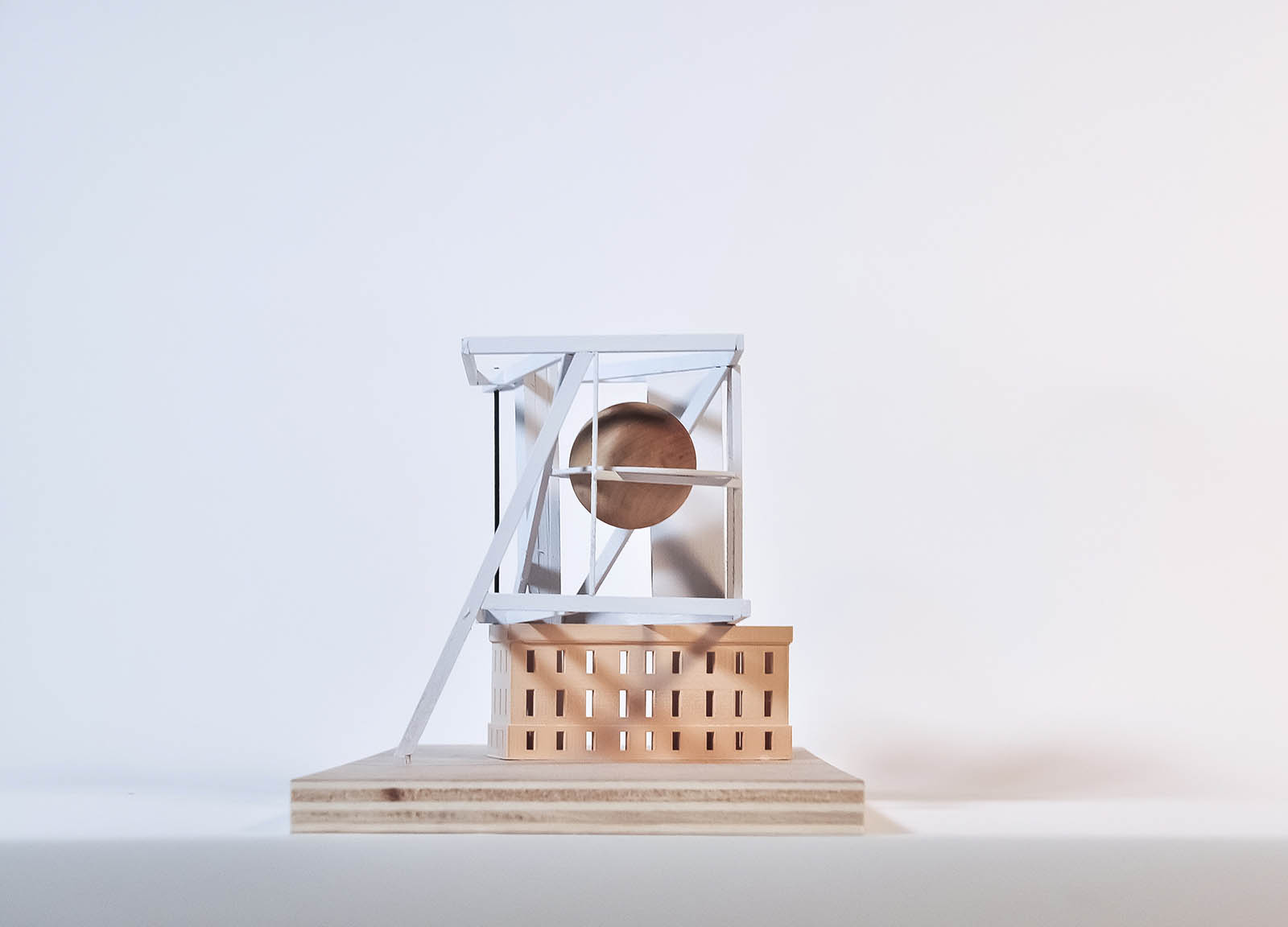Site and Shelter: Design for the ‘Whole Landscape’
Charlotte Leib (MDes ’19)
This thesis examines the ways that modernist architects, landscape architects, planners, and government agencies began to conceptualize the built environment through the terms ‘site’ and ‘shelter’ in the first decades of the twentieth century. It begins by tracing how the site and shelter discourse coalesced, looking in particular at the role that the American magazine Shelter played in bringing the ideas of European modernism to readers across the Atlantic. It then examines how the site and shelter discourse found its way into design pedagogy by introducing readers to the housing design, financing, and site planning ideas that former Chief City Planner of Berlin, Martin Wagner, imbued to his students in his course, Site and Shelter, which was a requirement for all first-year architecture, landscape architecture, and planning students at the Harvard Graduate School of Design from 1939 to 1941. It goes on to examine how Wagner and his colleague at the GSD, Walter Gropius, furthered the site and shelter discourse through their teaching and practice in the US, first working together and then splitting ways as they developed their ‘total architecture’ and ‘whole landscape’ concepts. The thesis concludes by highlighting the efforts of several of Gropius and Wagner’s students who created a non-profit housing corporation, ‘Site and Shelter’, in 1948, to experiment with the communitarian and proto-ecological housing design ideals that they had learned in Wagner’s eponymous course and in Gropius’ design studios.
The Humid Threshold: Cooling hot, humid climates via membrane dehumidification
Pamela Lucia Cabrera Pardo (MDes ’19)
The thesis centers on the design of a membrane material for cooling hot, humid climates via dehumidification, by selecting water vapor out of humid air. While membrane selectivity is a well-known field of study, found throughout nature and applied across industries, architecture has only regarded membranes as barriers. However, membranes have the potential to separate substances through diffusion, a passive process that is isothermal, and therefore a membrane selectivity system for dehumidification can be less energy intensive than typical vapor compression systems (Yang, Yuan, Gao, & Guo, 2015) (Woods, 2014) (Mahmud, Mahmood, Simonson, & Besant, 2010). Membrane dehumidification research has been developed over two decades for the enhancement of air mechanical units, but it has not yet been proposed as a building material. This thesis investigates the possibility of using membranes as a building screen material to dehumidify incoming air as it is drawn into a building. This application could lower the latent heat that drives air conditioning demand in humid climates, and thus increase natural ventilation potential and other passive dry-bulb cooling strategies.
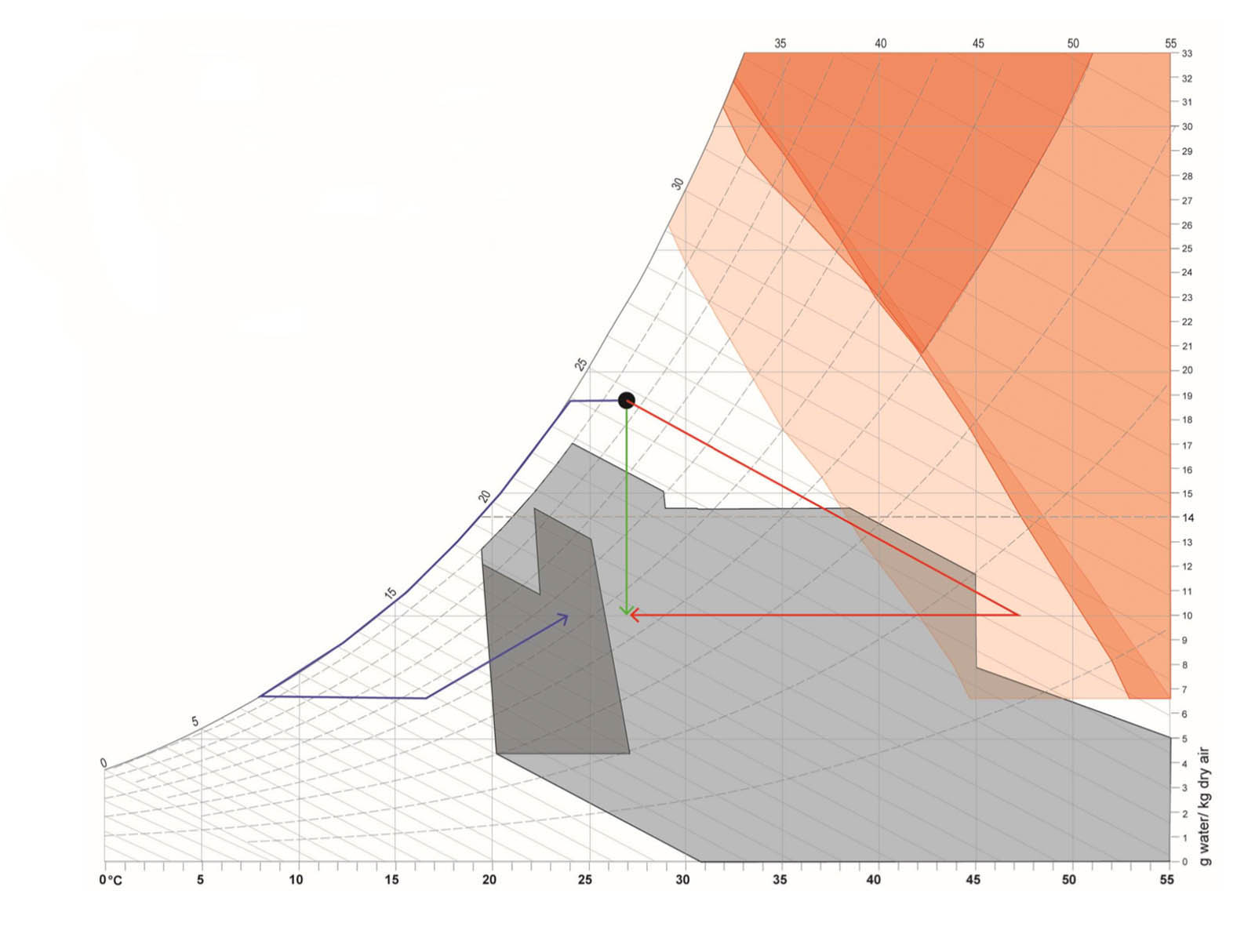
Psychrometric chart showing three dehumidification processes for cooling. (blue) conventional vapor-compression air- handling unit; (red) desiccant; (green) vacuum-based membrane dehumidification. The red shaded area is the dangerous and extremely dangerous zone defined by the Humid Index (HI) and Humidex. The grey shaded area can be mitigated with passive cooling strategies such as: thermal mass, evaporative cooling and natural ventilation.
In comparison with desiccants and condensation processes used for dehumidification, the membrane system extracts water vapor as a gas, without a phase change, meaning that there is no heat byproduct from the process. Through a mixed-method study that includes experimentation, design prototyping, and simulation, the thesis proposes a Miura geometry membrane arrangement to deploy as a building screen. The geometry is intended to increase surface area and induce flow turbulence for higher air-membrane contact. Two membrane materials are tested under different form configurations, a dry membrane (PVA with LiCl) and a supported liquid membrane (PTFE and CA with PEG400). The results show that the proposed design has a higher impact on the performance of the membrane than the difference in material permeability. A new passive form of latent cooling through openings in a building envelope could reduce the need for vapor compression mechanical systems, reduce the operational energy of buildings and create more resilient and healthier spaces by allowing natural ventilation design strategies.
Cyberfeminism Catalog 1990–2020
Malinda Seu (MDes ’19)
This is not a book about women and technology. Nor was this book created for women. Throughout these pages, scholars, hackers, artists, and activists of all regions, races, sexual orientations, and genetic make-ups consider how humans might reconstruct themselves by way of technology. What is a woman anyway?
The creation and use of this catalog is a social and political act. The texts, organizations, events, and other media aggregated herein push against the dominant understanding of internet history. We are taught to focus on engineering, the military-industrial complex, and the grandfathers who created the architecture and protocol. But the internet is not only a network of cables, servers, and computers. It is an environment that shapes and is shaped by its inhabitants.
As a publication, this catalog is the site around which a public is formed. However, this public is broader than those of the individual entries or categories included in this index. Together, these works map the radical techno-critical activism that shapes a cyberfeminist counterpublic. The publication takes the name cyberfeminism as an umbrella, complicates it, and pushes it into plain sight for others to respond and build upon. To name something is to claim its existence.
Architecture for a New World: Louis Kahn and Philadelphia
Izzy Kornblatt (MDes ’19)
This project reinterprets the architecture of Louis Kahn as expressing a particular experience of modernity rather than returning to an archaic past. Based upon extensive archival research and interviews, I argue that Kahn and his engineers, working in collaboration, derived a distinctive architecture from the ways of thought embedded in Philadelphia. I show the origins of Kahn’s method to be in the work of Frank Furness, passed on to Kahn by his mentor George Howe. From them Kahn inherited a commitment to an architecture of material and programmatic honesty—an architecture that against the abstraction of high modernism and formalism of the Beaux-Arts sought to reflect the conditions of contemporary life. Relying on the knowledge of his engineers, Kahn made that commitment concrete by integrating structure, building systems, and program into an architecture of clear and legible meaning.
In making this case, I question the major claims of present Kahn scholarship: that Kahn’s mature architecture derives from the study of ancient ruins, and that Kahn represents a turn toward French neoclassicism. I argue instead for a research-based view of Kahn that returns agency to his work while dismantling the cult of genius that too often surrounds him. Ultimately, I argue that the historical importance of his work lies in the new approach toward the architectural subject that it introduced in 20th-century architecture—thanks to its derivation of form from contemporary realities and insistent rejection of aestheticism.
Lines in The Sand: Rethinking Private Property On Barrier Islands
Maggie Tsang (MDes ’19) and Isaac Stein (MLA/MDes ’20)
This research examines the role of private property in transforming the landscape of barrier islands and proposes an alternative land trust as a redistributive approach to preemptive retreat. On barrier islands of the eastern seaboard, vacation homes occupy a majority of the land use, with properties held as financial assets rather than primary residences. With each successive storm as well as with the slow onset of sea level rise and accelerated sediment erosion, taxpayer dollars are disproportionally allocated towards the restabilization and reconstruction of damaged homes and infrastructure.
We argue that the resilience of barrier islands points not to an ecological capacity to withstand system shocks, but rather to the persistence and preservation of capital in the form of private property in predictably volatile environments. Our primary case study takes place on Hatteras Island, NC; more commonly known as the Outer Banks. Here, we test how to incentivize second homeowners to gradually yield ownership along the shoreline. Ultimately, we mobilize a vision for a nonprofit organization whose mission is to phase out development on barrier islands. Drawing from the economic model of a land trust, we offer a platform that informs decision-making around real estate donations based on erosion rates and climate risk. In addition, this project rehearses and speculates on the spatial and environmental effects of this alternative land trust by visualizing the resulting landscape and the process of unbuilding. By designing protocols and procedures that reverse prevailing development logics, this trust seeks to reduce public expenditure on privatized shorelines and ultimately to return the barrier island to its ecological function as a coastal defense line.
It Starts with a Seed: Exploring Place-Based Socio-Ecological Care and Alternative Economies in Community Seed Saving Initiatives
Kathryn Gourley (MUP ’19)
Humans have sowed, saved, and shared seeds for millennia. Maintaining relationships with seeds allows food growers to influence yield, taste, nutrition, as well as adapt to uncertain and changing climatic conditions. However, the practice of saving seed from season to season is now the exception to the rule, seen as an anachronistic practice or merely a hobby, as the last half century has given rise to legal and policy regimes of biotechnology, intellectual property rights, and corporate consolidation which have threatened rights and freedoms to save seeds, and the knowledge of how to do so.
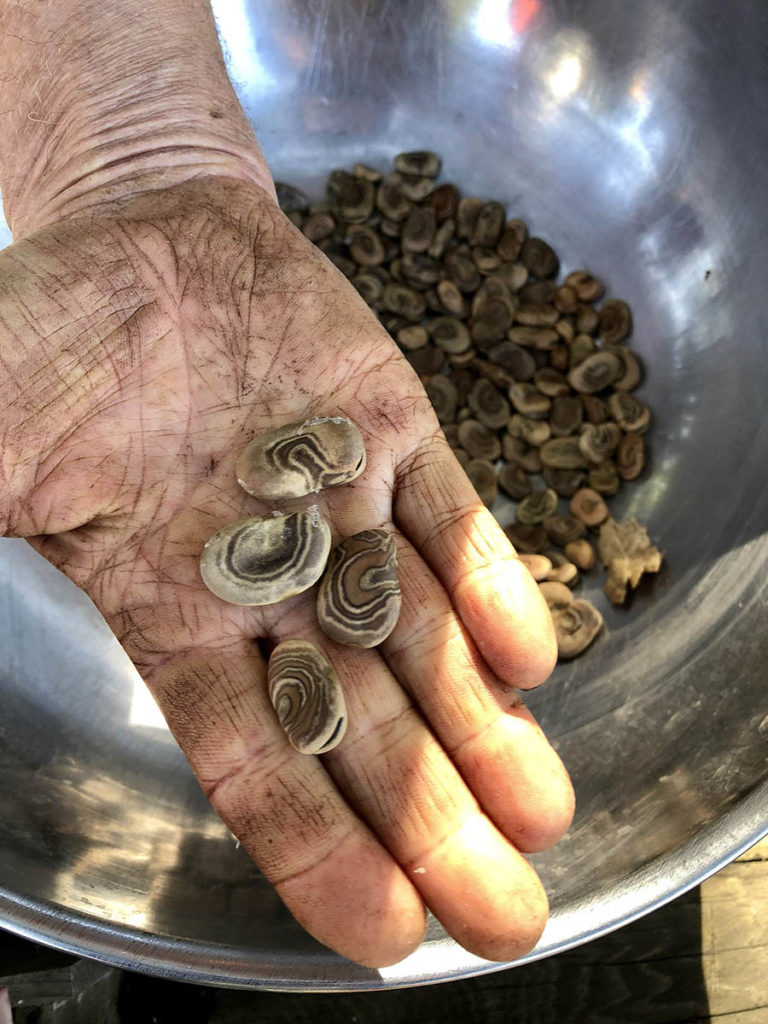
In turn, resistance efforts seeking to get seeds into the hands of the people and protect the ability to grow out and save open-pollinated, heirloom seeds through living conservation practices (in situ conservation) have sprouted up from the global to hyper-local scales. This thesis explores urban community seed saving to unpack and understand the significance of local grassroots efforts to get open-pollinated, heirloom seeds into the hands of the people. Applying the lens of feminist political ecology, which centers the study of care, everyday life, and practices which establish “diverse economies” (Gibson-Graham 1996, 2006), this project examines particular trends in the seed sovereignty movement as they play out in North American seed libraries. Specifically, through a multisite case study in the Bay Area, it reads the act of seed saving as a practice of place-based socioecological care and public seed libraries as alternative economies which facilitate the translation of that care to the public sphere by a process of re-commoning. The stories presented here suggest that seed saving and sharing – within and across place-based communities – can stoke transformative imaginations, spur collective action, and nurture hope for dealing with the multiple crises and injustices perpetuated by the industrial agro-food system.
Rain Bridge
Aimilios Davlantis Lo (MArch II ’19)
Washington DC is a city, characterized by contradictions: defined by its imposing urban order and the untouched landscape, the carved memories and the malleable present; the city asks for a bridge that expresses the simultaneous condition of rationality and iconicity.
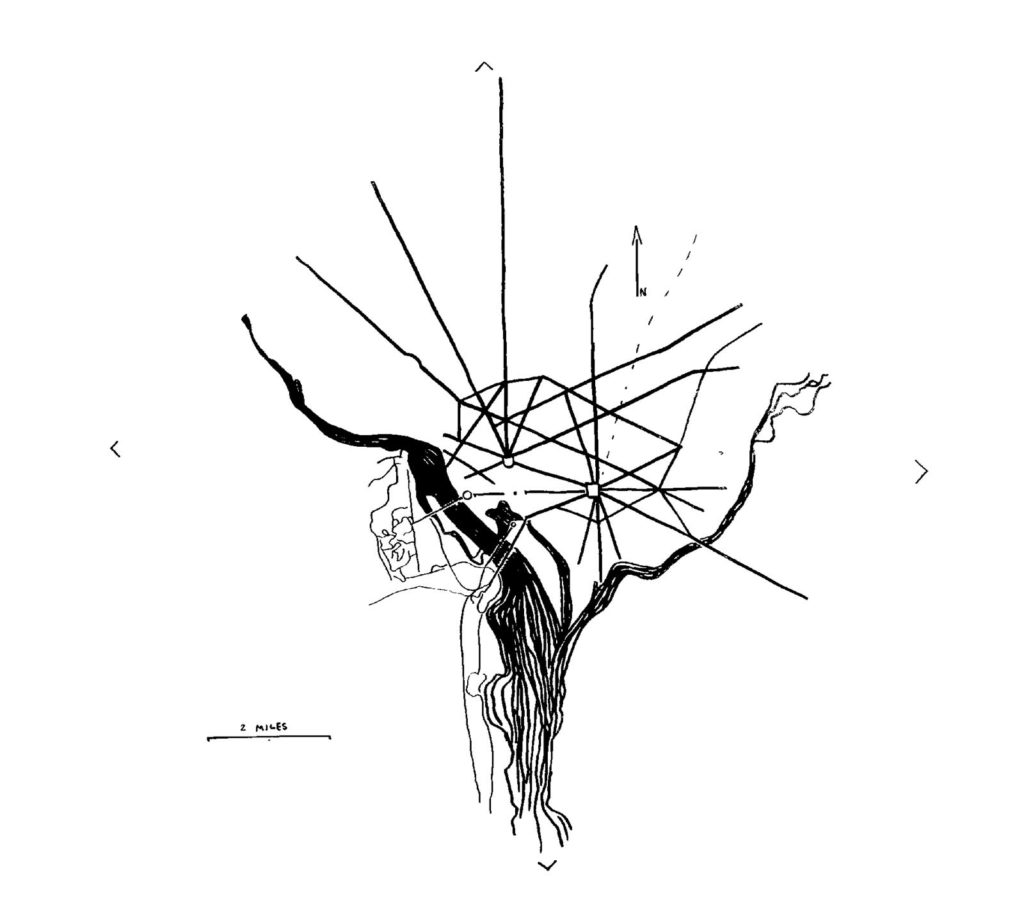
This project entitled, Rain Bridge, is a stress ribbon footbridge on the Potomac River, spanning from the Little Island (south of Roosevelt Island) to the Arlington Memorial Bridge where the new path passes through and under the center bascule of the existing bridge. The new pedestrian bridge terminates with a fan-shaped floating deck, a public space situated at the center of the river.
Inspired by Christo and Jean Claude’s floating piers in Italy, and Jurg Conzett’s punt da Suransuns in Switzerland, the project aims to bring people in close proximity with the water and the landscape. The bridge is a mechanical instrument which amplifies the forces of the river’s current to pull itself taut. It utilizes the double luff tackle mechanism, and it is strung with cables to create a lift that is in constant oscillation. As the daily tides shift and the water discharge fluctuates between seasons, the floating concrete deck, which extends beyond the Arlington Memorial Bridge, offers various functions – from a canoe storage framework to a concert stage structure. The bridge animates the river within the heart of DC’s picturesque landscape, serving as a dynamic contrast to the static monuments of the city, revitalizing the old Memorial Bridge with a tactile counterpoint.
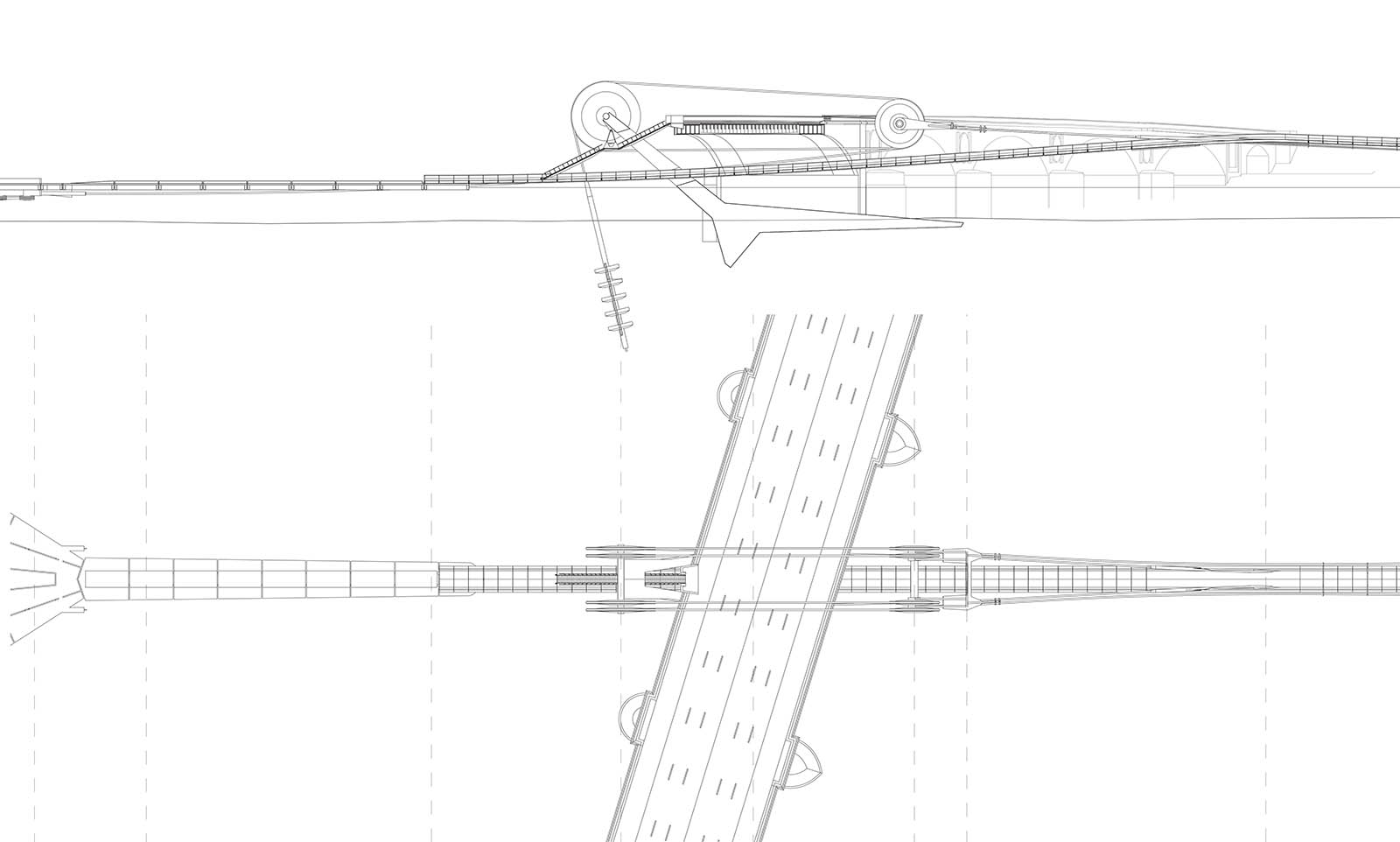
Autonomous Urbanism: Towards a New Transitopia!
Evan Shieh (MAUD ’19)
This manifesto envisions a near future (year 2047) in which the Autonomous Vehicle (AV) catalyzes a mobility paradigm shift towards autonomous public transit as a model of regional urban growth in the city of Los Angeles, in order to combat many of the major negative externalities that the private automobile has imparted onto its urban realm: urban sprawl, traffic congestion, environmental unsustainability, and mobility inequality. The manifesto instrumentalizes automation as a revolutionizing force in the NextGen bus transit network of LA, introducing a new range of automated vehicle sizes that plug mobility gaps while simultaneously critiquing current LA transit agencies’ obsession with the expansion of its light rail network. Methodologically, it proposes an alternative top-down AV-incorporated transit planning model that is populated by a bottom-up narrative framework, a graphic novel that envisions this future world through the eyes of 4 distinct Angeleno archetypes as they experience this mobility paradigm shift first-hand. The manifesto offers a radical story that might convince the everyday Angeleno that alternatives to car culture can exist, a set of concrete policies that would enable this potential LA of 2047 to emerge, and finally a set of urban implications and lessons-learned for the design and planning of the city of the future.
While the private car caused public transit to historically decline in the United States, we must now use the automated car to return us back to public transit as a model of urban growth. In envisioning this potential urban future and delineating the design, planning, & policy paths that one might take towards achieving it, this manifesto contends that there is hope in transitioning from the Autopia of today, to a Transitopia of tomorrow.
WILD RICE WATERS: Recovering Practice in the St. Louis River Estuary
Melody Stein (MLA I ’19) and Emily Hicks (MLA I ’19)
The homeland of the Fond du Lac band of Ojibwe people in the St. Louis River Estuary was once blanketed with wild rice (Zizania palustris). Wild rice is a culturally and spiritually important wild grain that has been hand-harvested from the lakes and rivers of The Great Lakes Region for thousands of years. Today, wild rice harvest remains a treaty protected right for all Ojibwe people in Minnesota. As the estuary lost its wild rice to land dispossession, resource extraction, and industrialization, the people of Duluth have also lost their estuary.
We propose recovering the St. Louis River Estuary through the practice of wild rice harvest. This thesis takes the necessity of access to the lands and waters where wild rice grows as a framework for design and the first step toward recalibrating shattered relationships between people and land.
Rosetta S. Elkin, Faculty Advisor, GSD
John Koepke, External Advisor, UMN
With thanks to the Fond du Lac Band of Lake Superior Chippewa
Mixed Metaphors: The Poetics of Gravity, Machines, and Empathy
Morgan Starkey (MArch I ’19)
The joint, that is, the detail, is the place of the meeting of the mental construing and of the actual construction
Marco Frascari, The Tell-Tale Detail
Gravity connects us to inanimate matter – literally – this attraction is the reality of our physics. Perhaps more importantly though, gravity links us figuratively and emotionally as we empathize with the load-bearing members in an assembly because we too are burdened by the same force. Empathy, the connective tissue between the construing of our mind and the construction of matter, permits us to “feel into” the objects in our environment as our bodies themselves become parts in these assemblies. It is the tectonic expression of joints holding together these co-dependent parts in precarious equilibrium that allows for an assembly to be coherently understood as representative of a larger order, idea, or system.
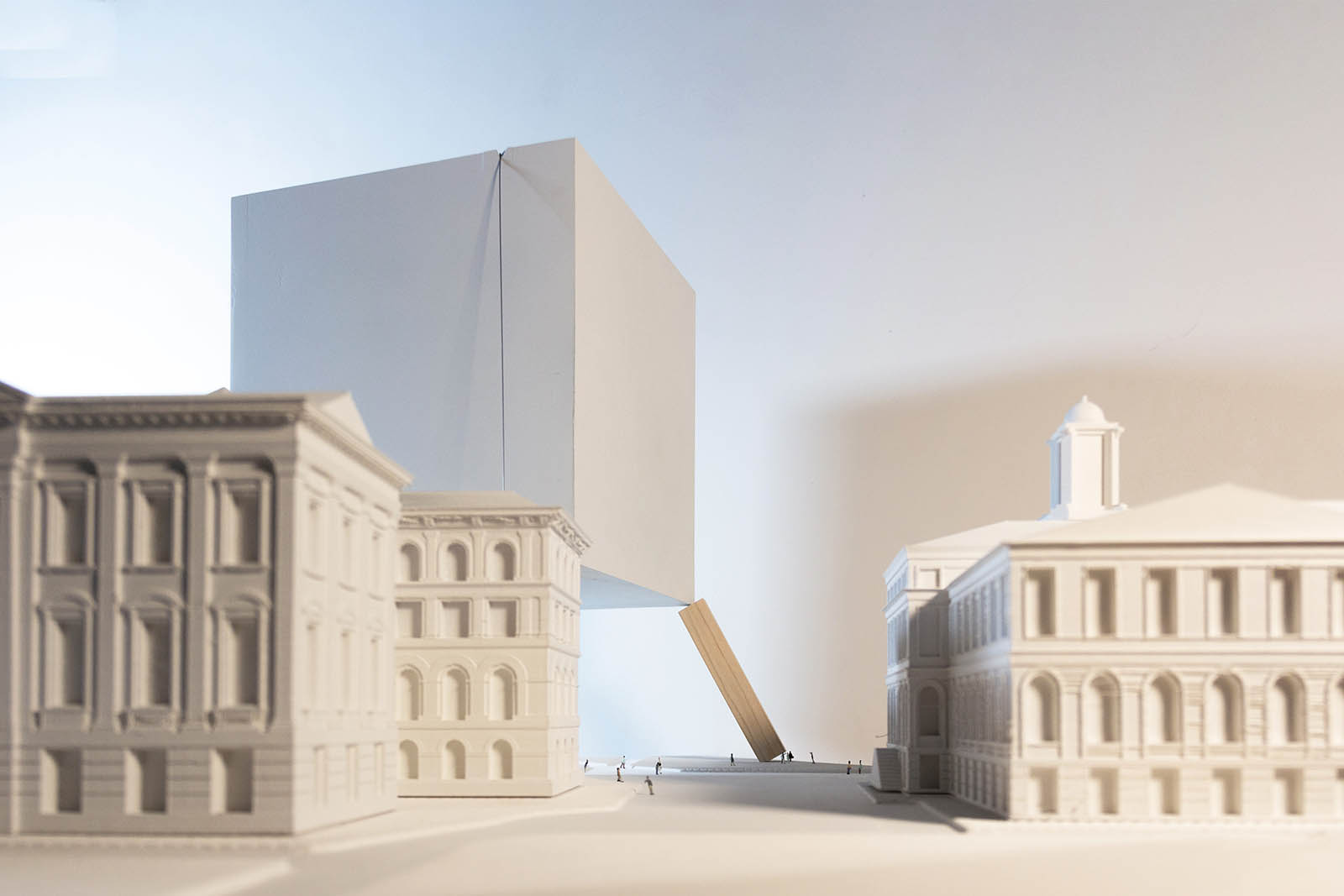
If the joint is the nexus between the mental and physical aspects of Architecture, where tectonic metaphors tell stories about the society that constructed it, these details become analogous to Architecture at large – that is, a mode of human creativity that imbricates the metaphorical, the allegorical, and the imaginary with the physics of reality. This thesis contends that the notion of the “detail” is scaleless, and at its best, a building can be read as a single detail, a simple machine of expressive elaboration of the work done to resist the gravity that wants to destroy it. It makes legible the flow of forces at play in coordination with and choreographed to its program and the ideas it’s tasked to represent as a unified whole.
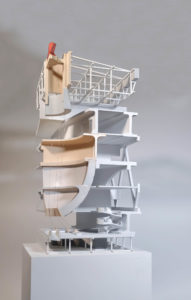
In late 19th Century New York City, Boss Tweed, the head of the city’s foremost political machine, commissioned the construction of a grand neoclassical courthouse to ornament City Hall park in effort to establish Tammany Hall’s political dominance. During construction, Tweed infamously embezzled hundreds of millions of (2019) dollars and was later convicted in the unfinished courthouse and sent to prison. The central feature of the building, its Beaux Arts dome, was therefore never completed and the building today is capped by a simple glass atrium. This project seeks to “complete” the building, with an inverted dome held precariously in compression by the weight of a hung prisoner detention mass below. The intervention heroically cantilevers over City Hall Park, propped on one corner and tied back with a tension member in another. The tension member’s stay is a massive stereotomic anchor that serves as the grand entrance to the courthouse. At every scale, the building attempts to turn the tectonic into the scenographic, choreographing ostensibly inefficient structural solutions with the complex circulation and programmatic concerns required by the modern courthouse. The building is precariously held in balance through this combination of simple machines and props, where an intentional conflation of sociological and physical weight orients the courthouse’s various users through its constituent parts, each dependent on each other to stand
