Faculty
Leadership
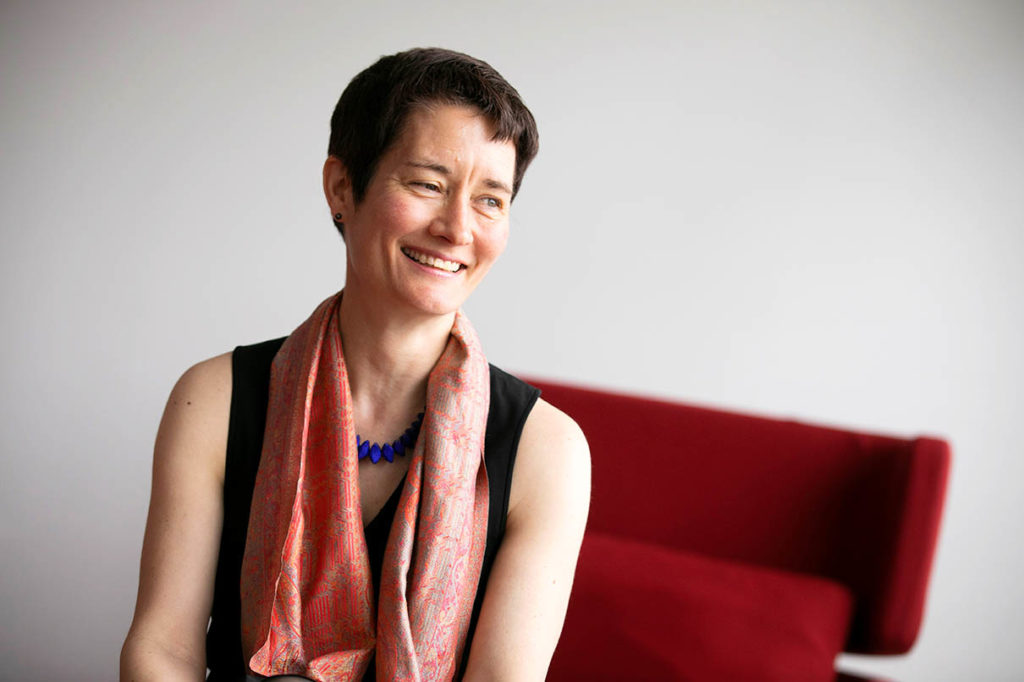
Sarah M. Whiting
Dean and Josep Lluís Sert Professor of Architecture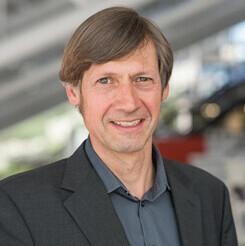
Martin Bechthold
Kumagai Professor of Architectural Technology, Academic Dean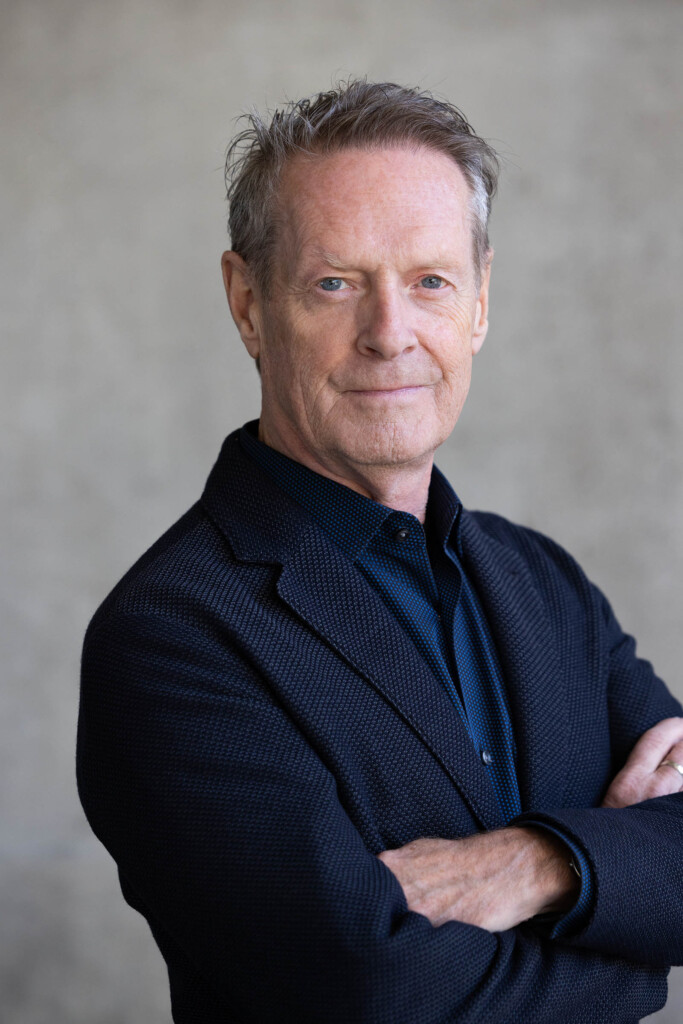
Gary R. Hilderbrand
Chair of the Department of Landscape Architecture, Peter Louis Hornbeck Professor in Practice of Landscape Architecture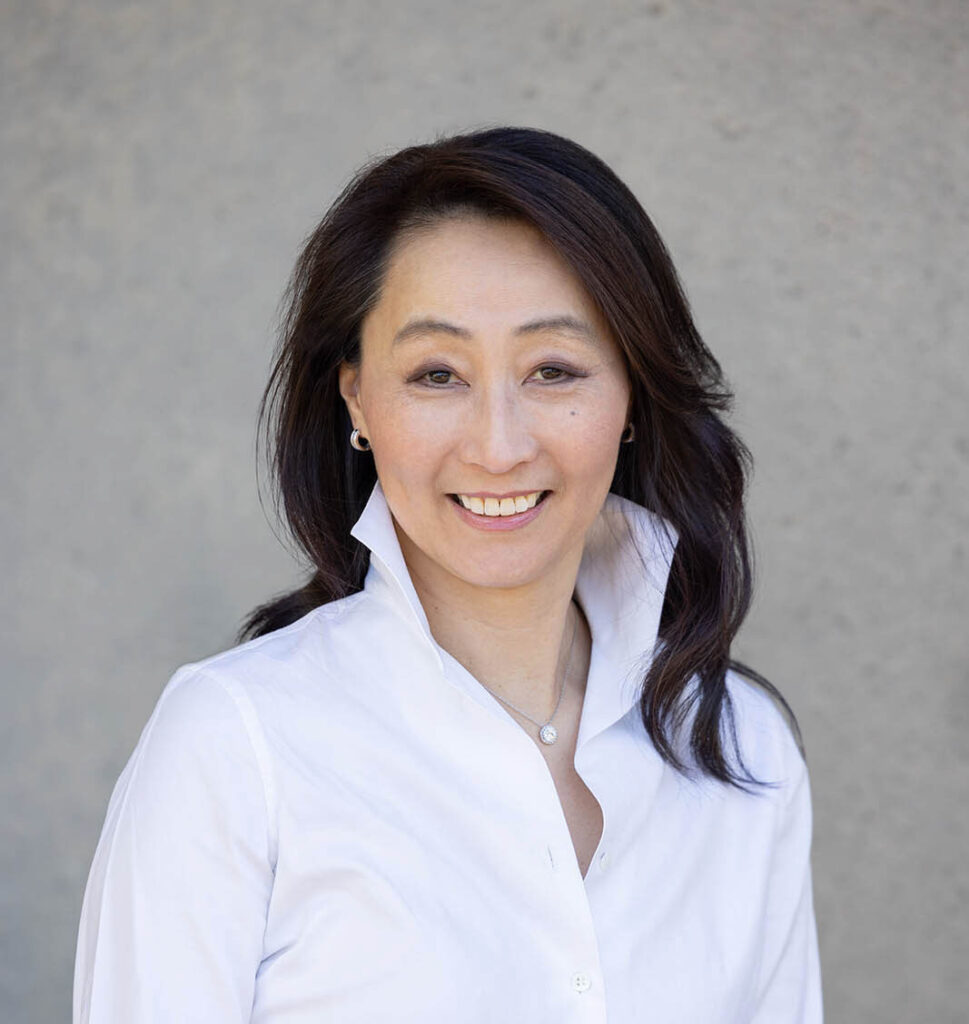
Grace La
Chair of the Department of Architecture, Professor of Architecture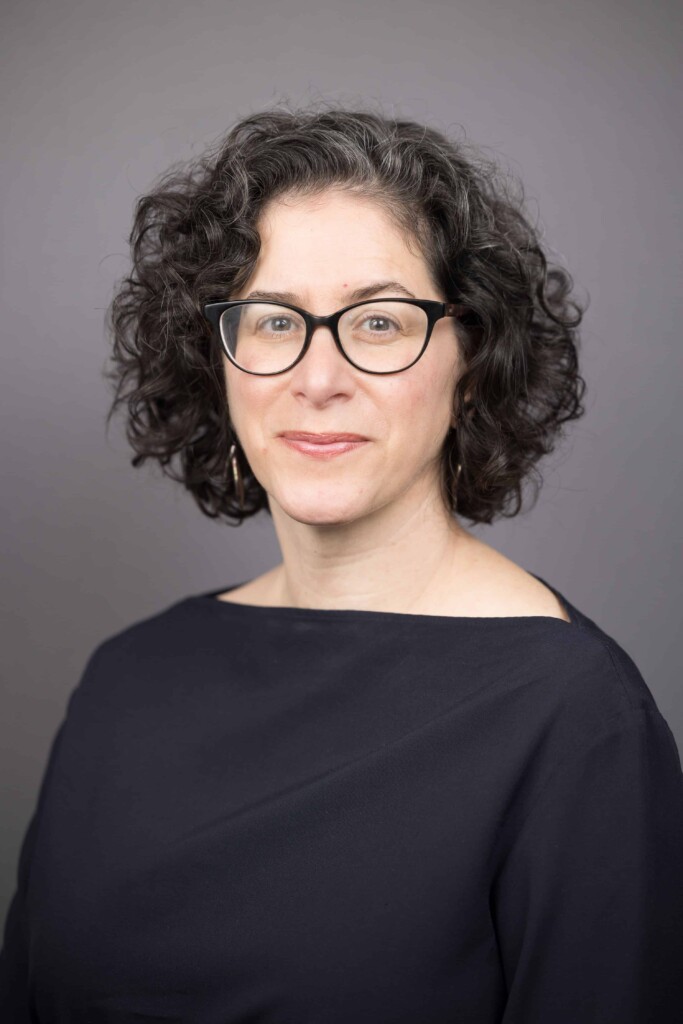
Rachel Weber
Chair of the Department of Urban Planning and Design, Director of the Master in Urban Planning Program, Emma Bloomberg Professor of Urban Planning
All Faculty
-
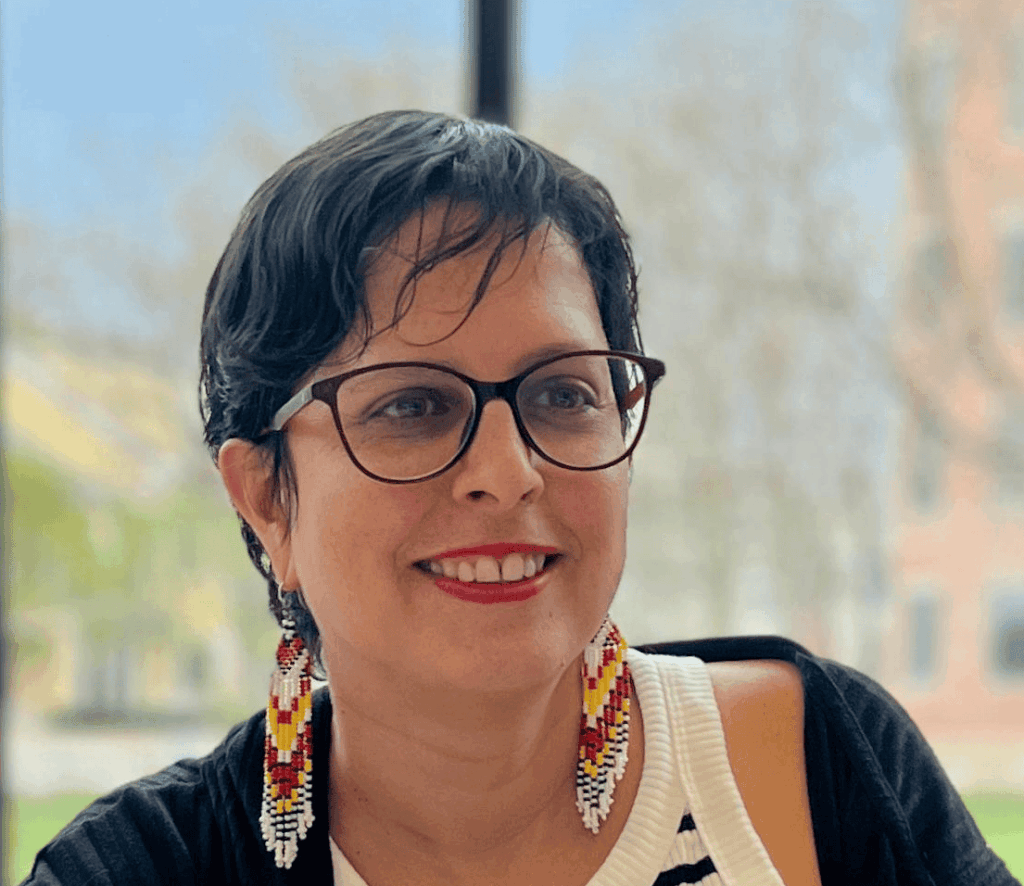
Mariana Alegre Escorza
Lecturer in Urban Planning and DesignVisiting Faculty
-
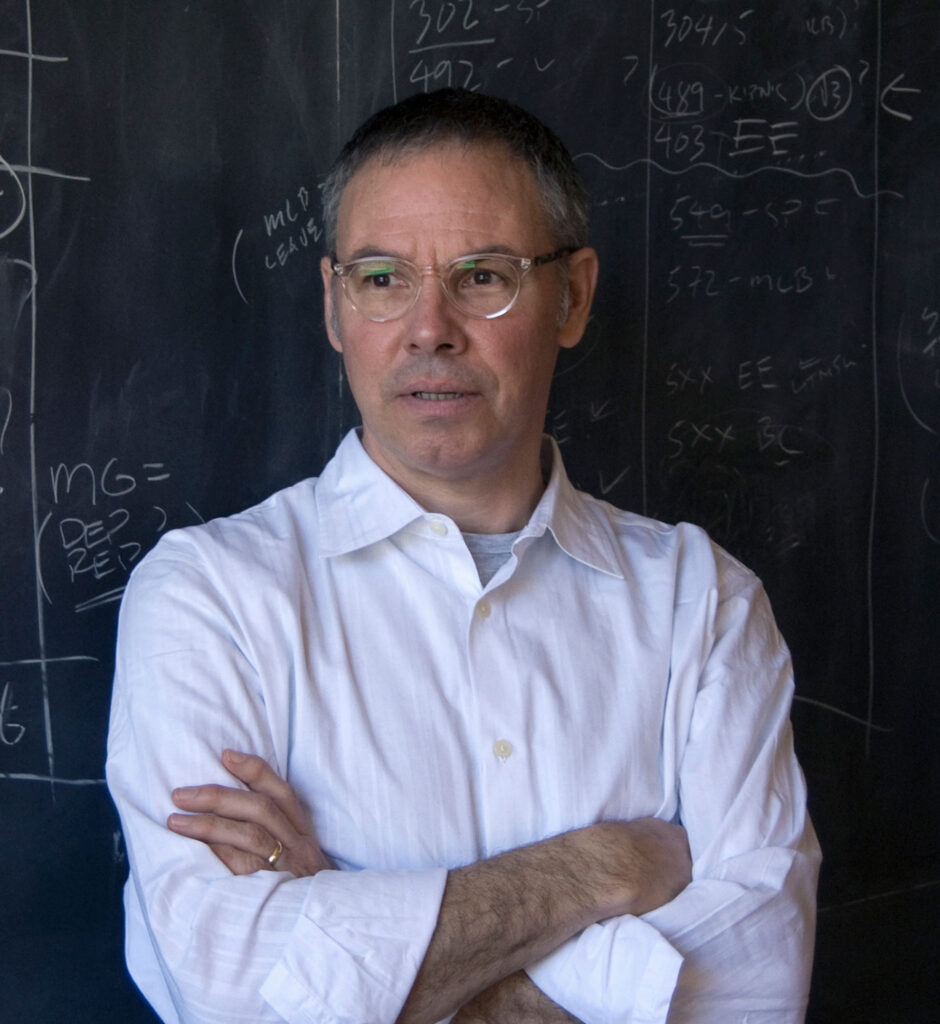
Stan Allen
Design Critic in ArchitectureVisiting Faculty
-
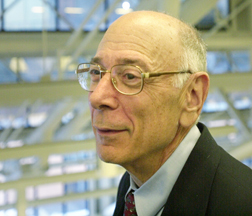
Alan Altshuler
Ruth and Frank Stanton Professor in Urban Policy and Planning, Emeritus -
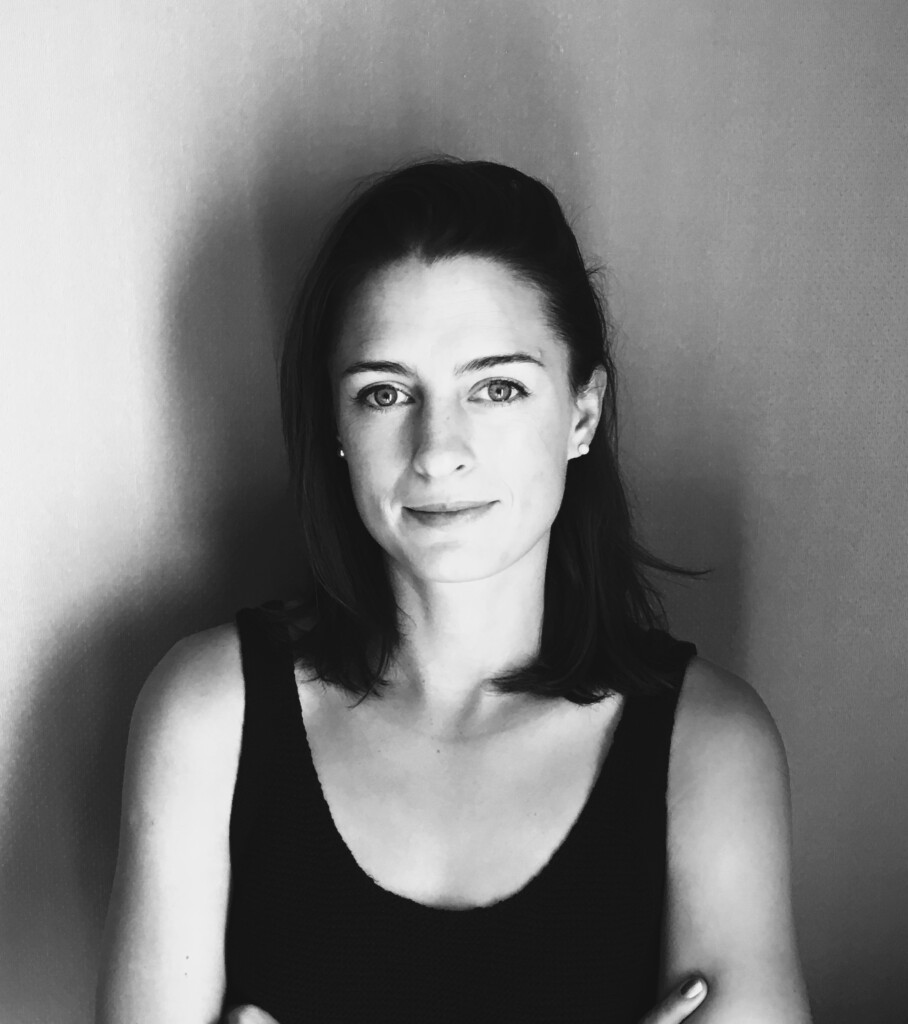
Daisy Ames
Design Critic in ArchitectureVisiting Faculty
-
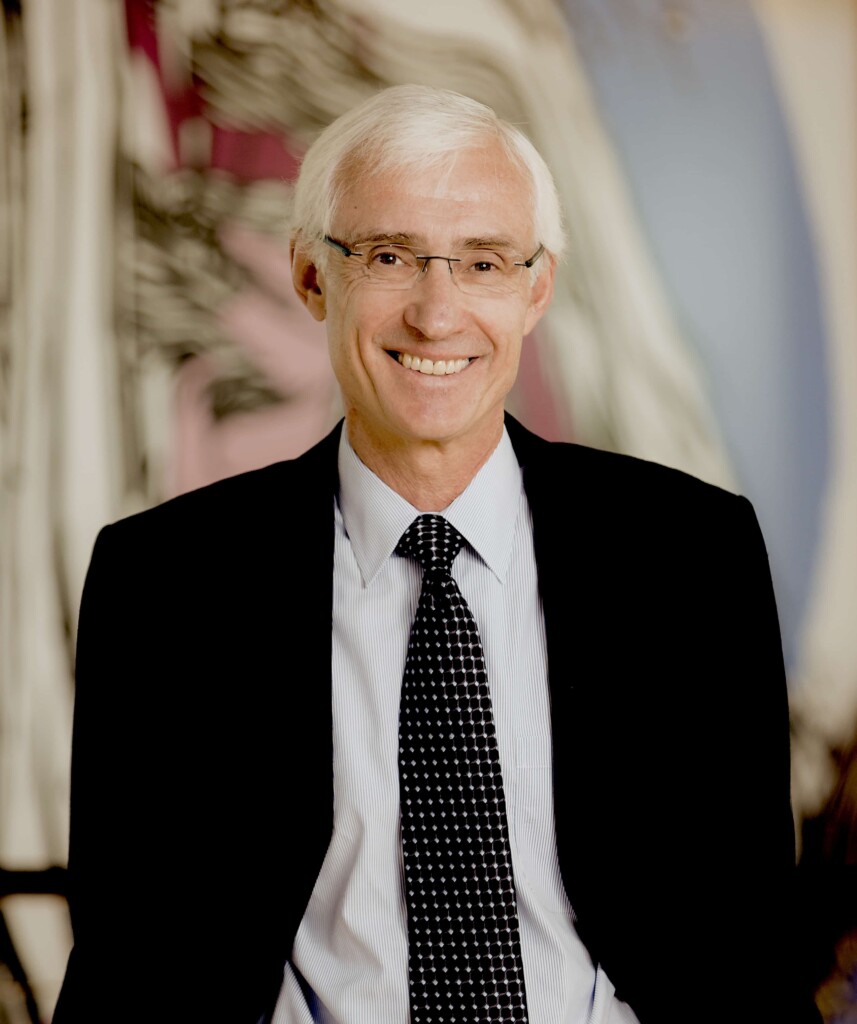
Frank Apeseche
Lecturer in Real EstateVisiting Faculty
-
Sierra Bainbridge
Design Critic in Landscape ArchitectureVisiting Faculty
-
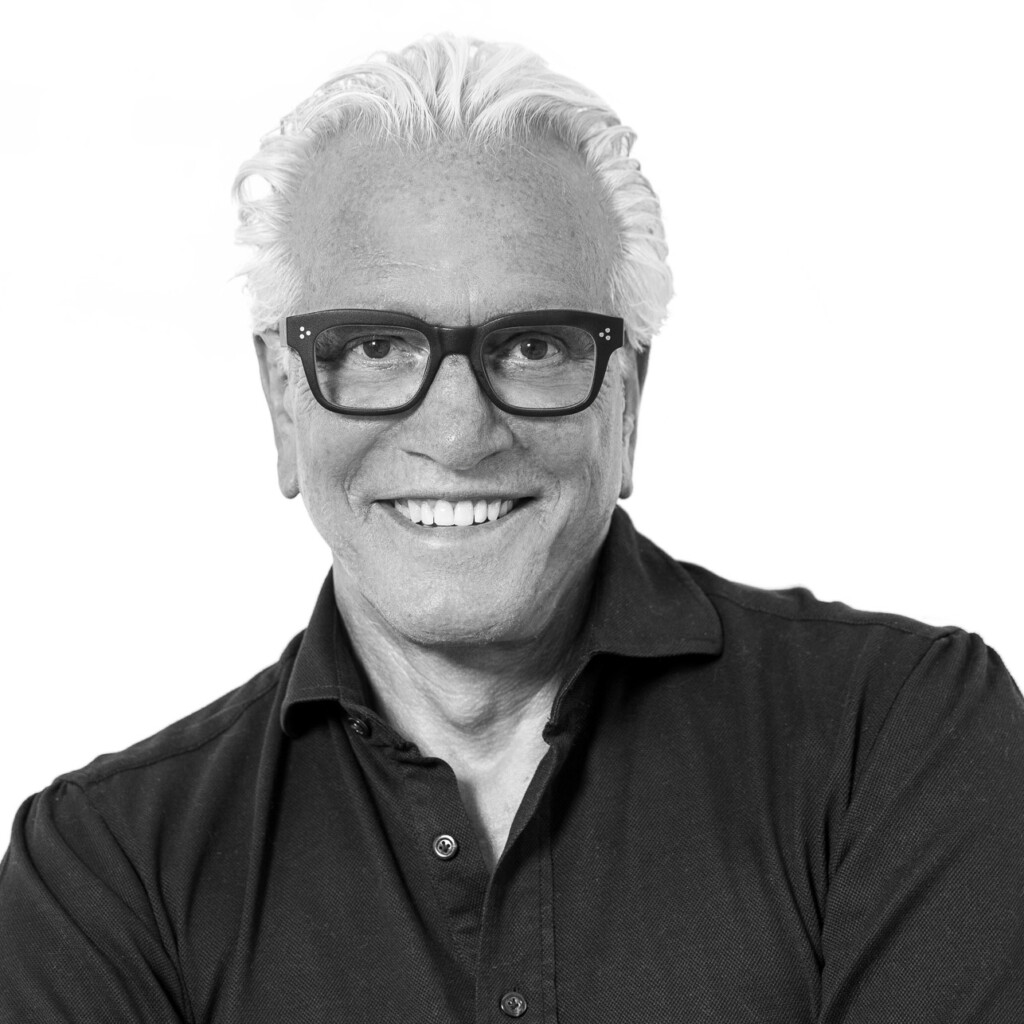
Thomas Balsley
Design Critic in Landscape ArchitectureVisiting Faculty
-

Karen Lee Bar-Sinai
Assistant Professor of Landscape Architecture -
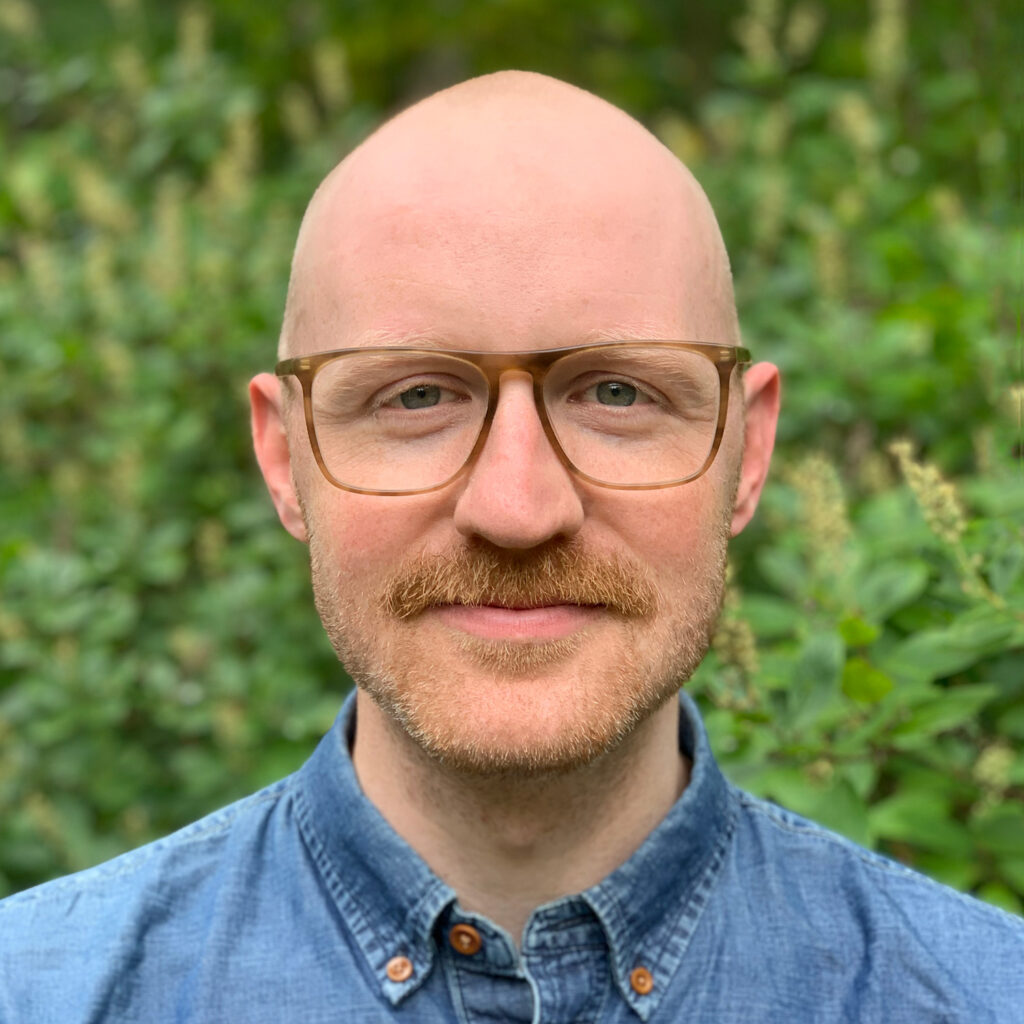
Kyle Barker
Design Critic in ArchitectureVisiting Faculty
-

Richard Barkham
Lecturer and Senior Fellow in Urban Planning and DesignVisiting Faculty
-
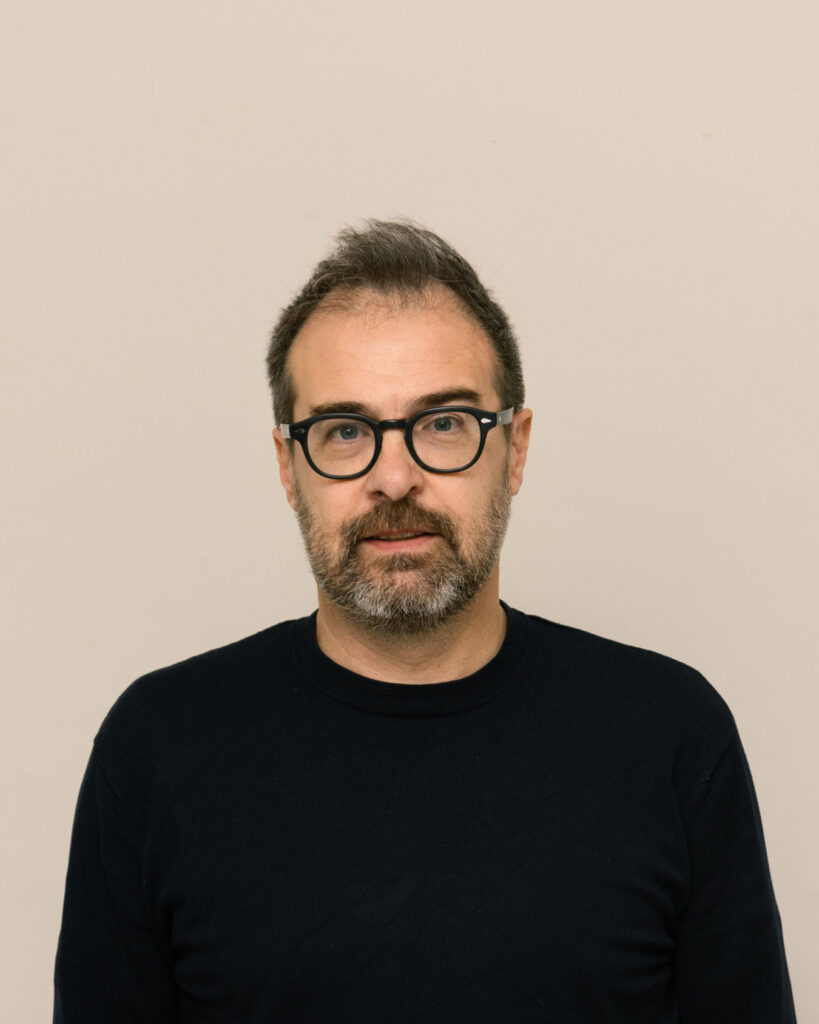
Fabrizio Barozzi
John C. Portman Design Critic in ArchitectureVisiting Faculty
-
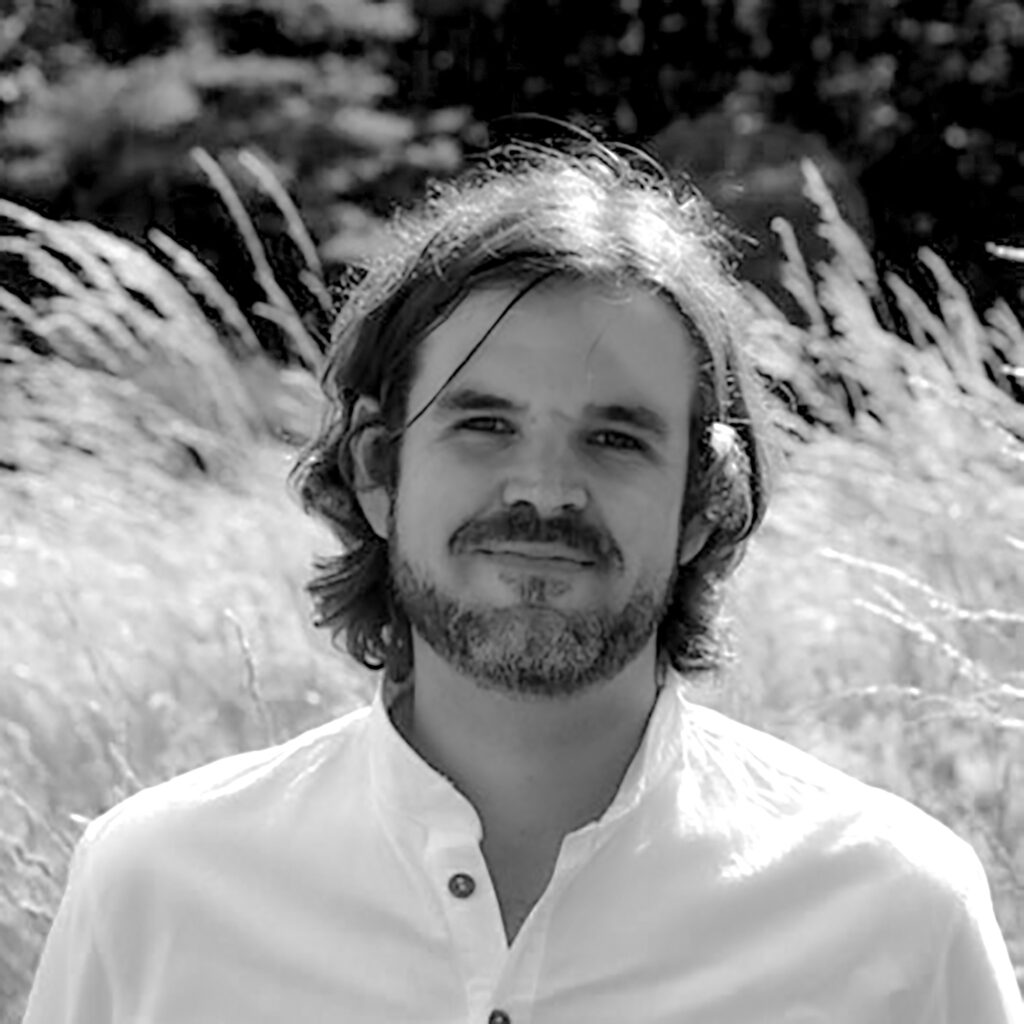
Leighton Beaman
Visiting Lecturer on Engineering Sciences, SEAS -
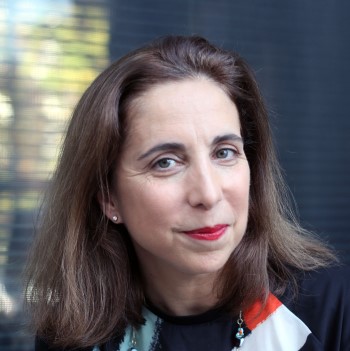
Lorena Bello Gómez
Design Critic in Landscape ArchitectureVisiting Faculty
-
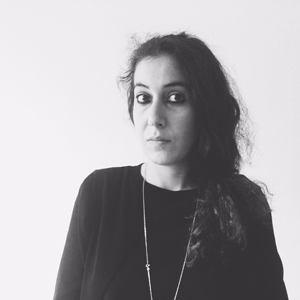
Francesca Benedetto
Design Critic in Landscape ArchitectureVisiting Faculty
-
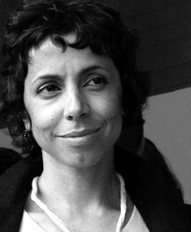
Silvia Benedito
Design Critic in Landscape ArchitectureVisiting Faculty
-
Christian Benimana
Design Critic in Urban Design and PlanningVisiting Faculty
-

Cory Berg
Design Critic in Urban Planning and DesignVisiting Faculty
-
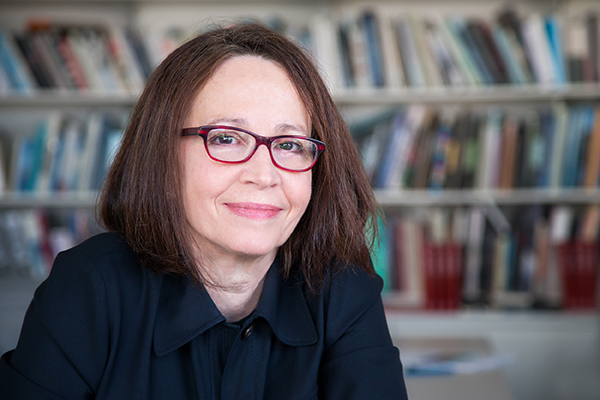
Anita Berrizbeitia
Professor of Landscape Architecture -
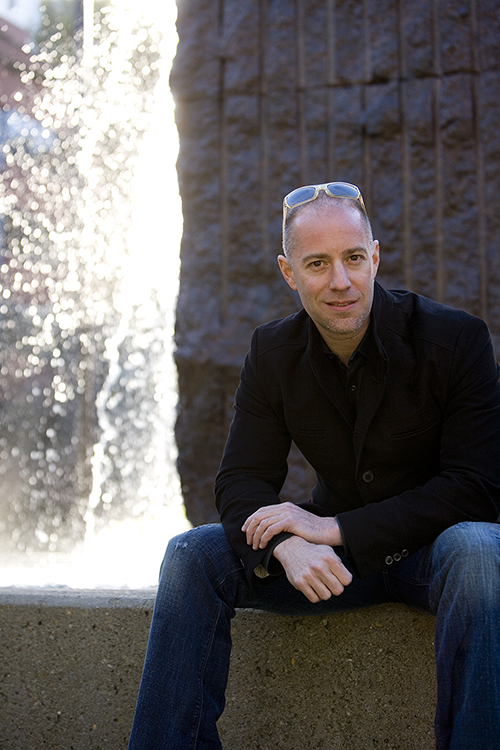
Charles A. Birnbaum
Lecturer in Landscape ArchitectureVisiting Faculty
-
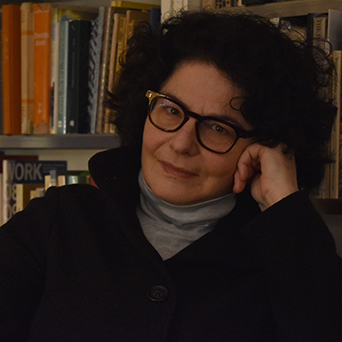
Eve Blau
Adjunct Professor of the History and Theory of Urban Form and Design -
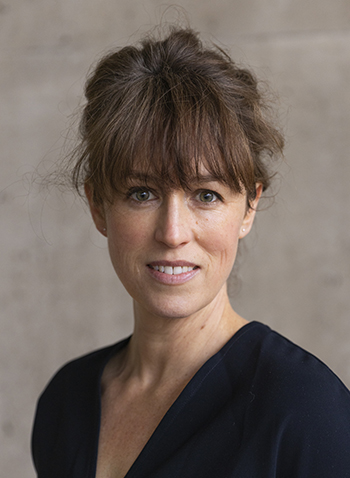
Elizabeth Bowie Christoforetti
Assistant Professor in Practice of Architecture -

Kathleen Brandenburg
Lecturer in ArchitectureVisiting Faculty
-
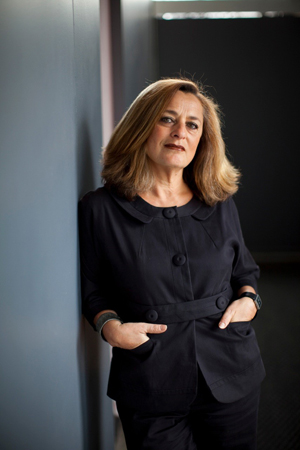
Giuliana Bruno
Emmet Blakeney Gleason Professor of Visual and Environmental Studies, Faculty of Arts and Sciences, and GSD Faculty Affiliate -
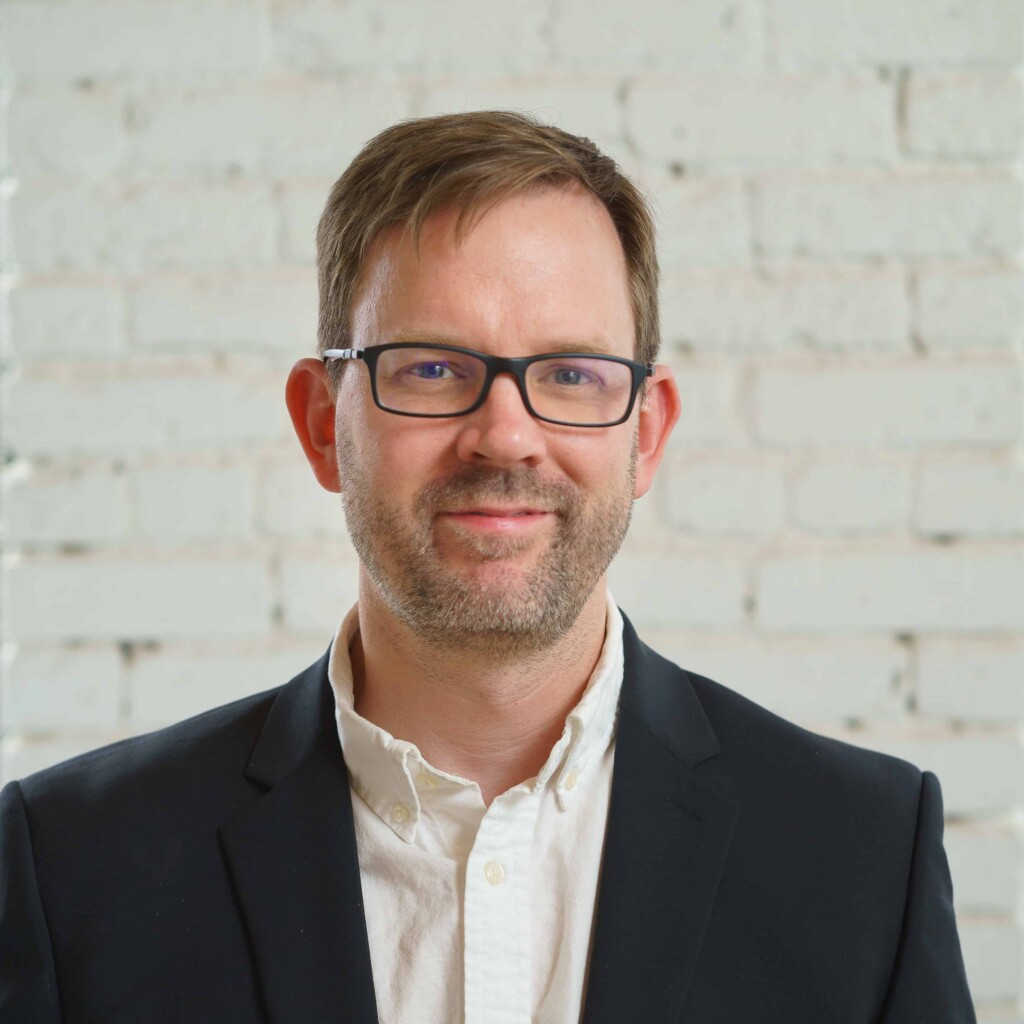
Jeffry Burchard
Associate Professor in Practice of Architecture -
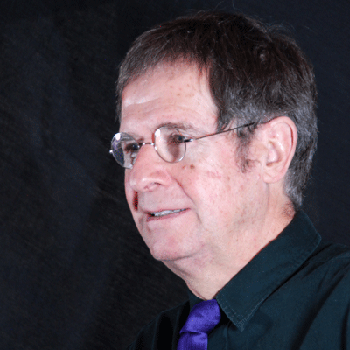
Joan Busquets
Martin Bucksbaum Professor in Practice of Urban Planning and Design -
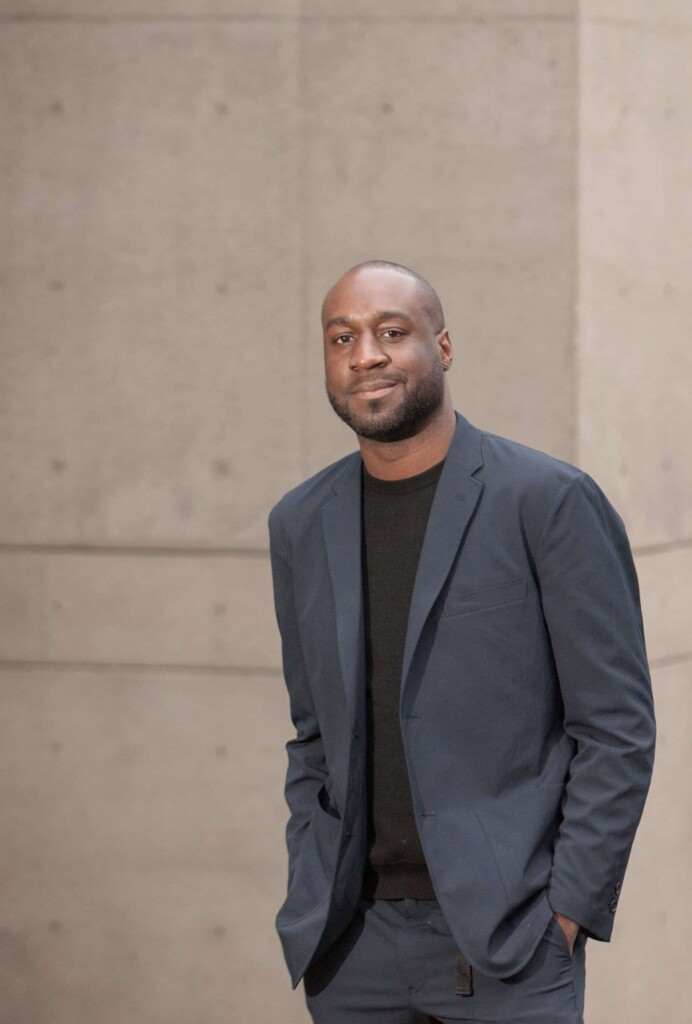
Sean Canty
Associate Professor of Architecture -
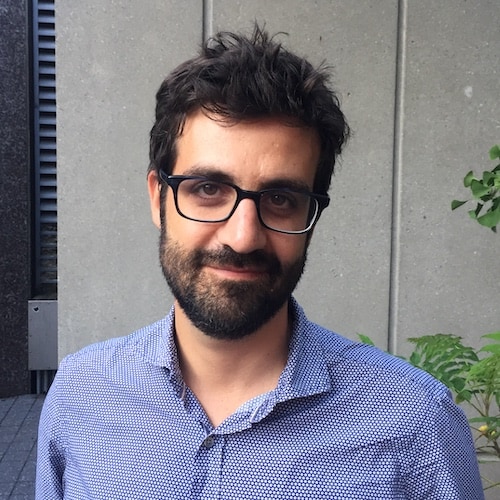
Bruno Carvalho
Professor of Romance Languages and Literatures, Faculty of Arts and Sciences, and GSD Faculty Affiliate
-

Meriem Chabani
Aga Khan Design Critic in ArchitectureVisiting Faculty
-

Michelle Chang
Associate Professor of Architecture -
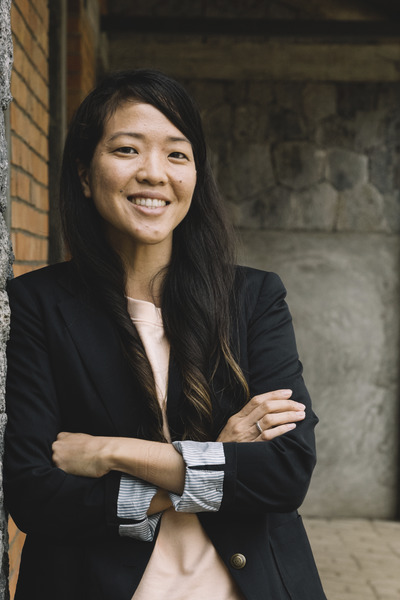
Regina Chen
Design Critic in Urban Planning and DesignVisiting Faculty
-
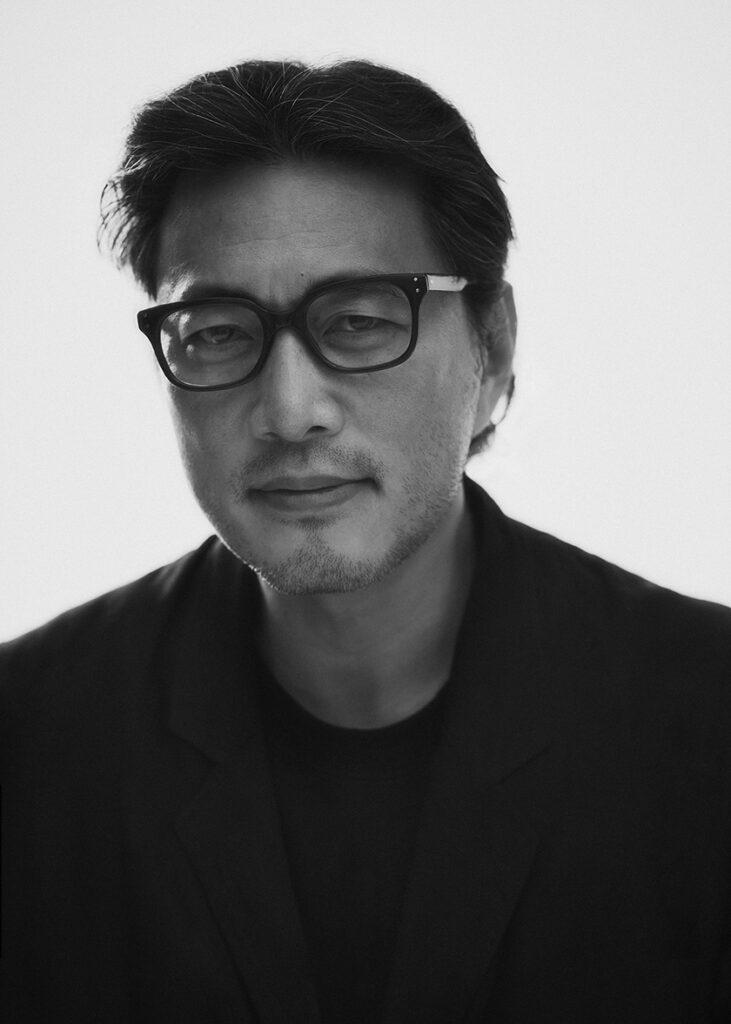
Minsuk Cho
Kenzo Tange Design Critic in ArchitectureVisiting Faculty
-
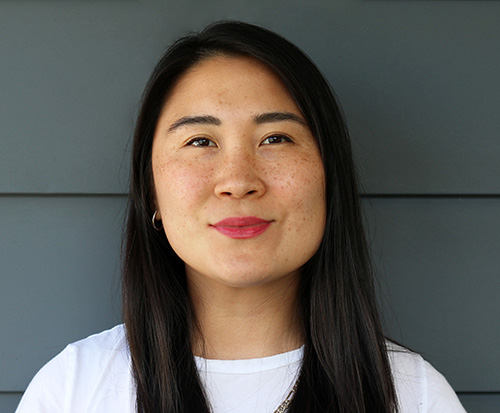
Danielle Choi
Associate Professor of Landscape Architecture -
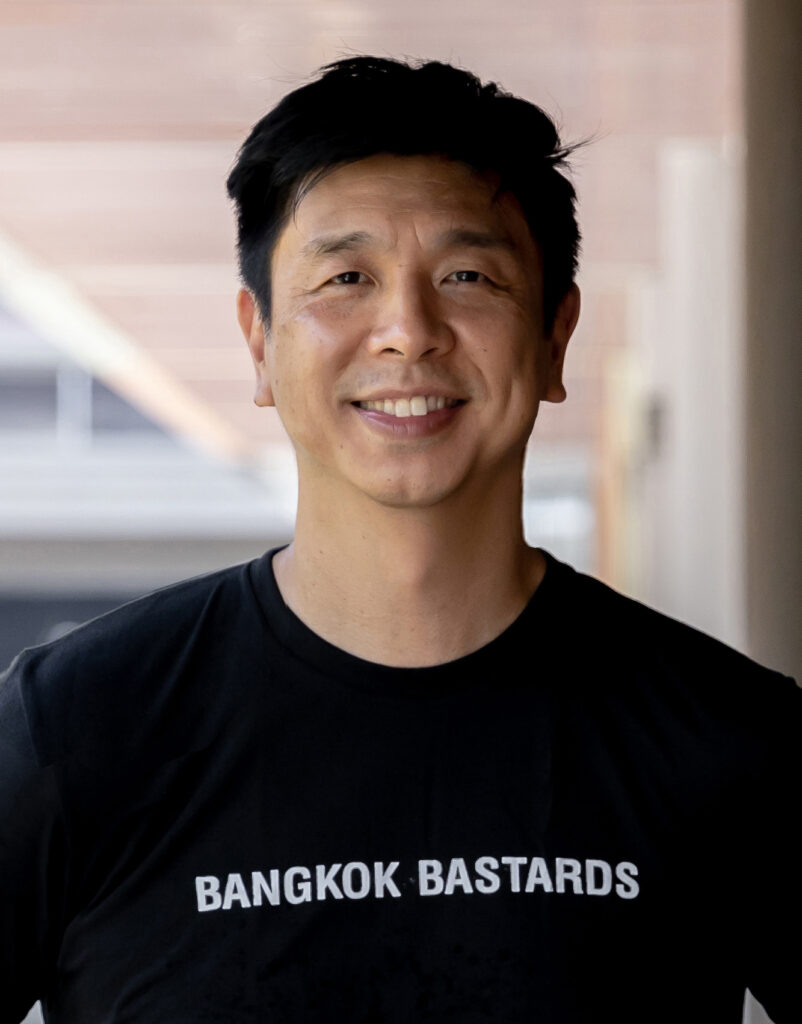
Chat Chuenrudeemol
Design Critic in ArchitectureVisiting Faculty
-
Kyle Coburn
Design Critic in ArchitectureVisiting Faculty
-
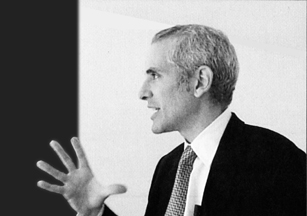
Preston Scott Cohen
Gerald M. McCue Professor in Architecture , Director of the Master of Architecture II Program -
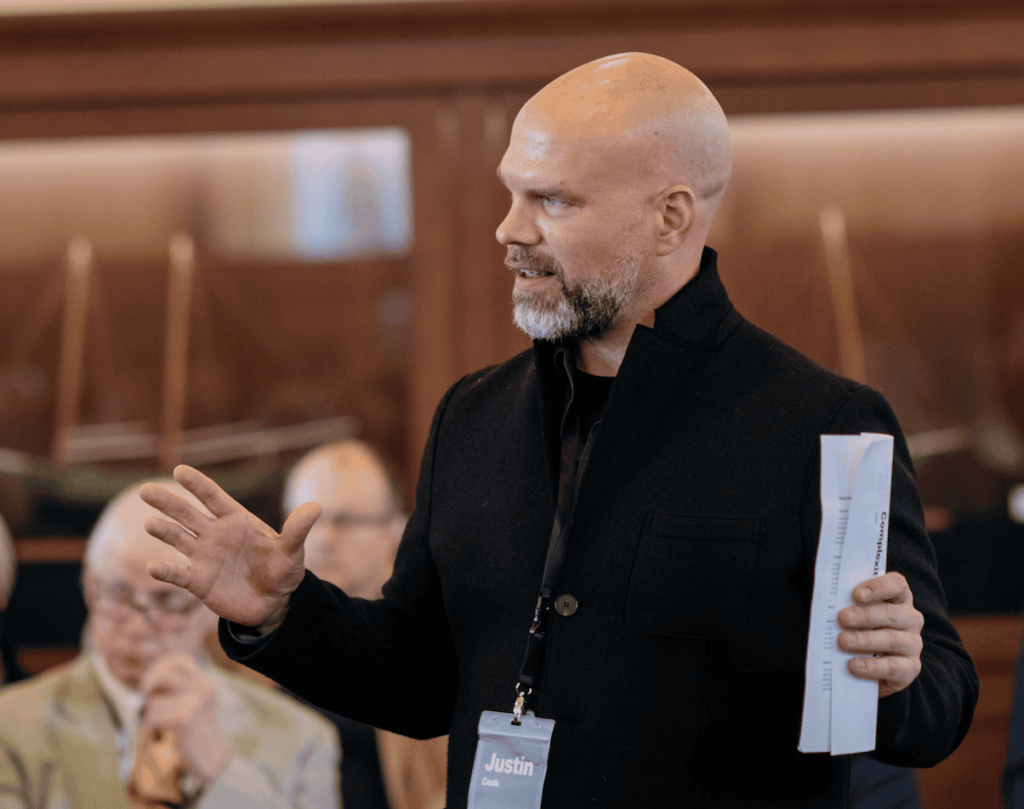
Justin W. Cook
Pierce Anderson Design Critic in Design EngineeringVisiting Faculty
-
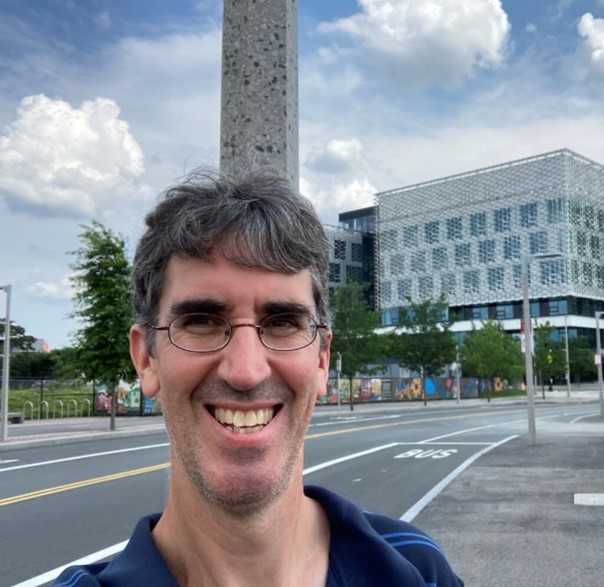
Mark Coughlin
Lecturer in Engineering Design, SEAS -
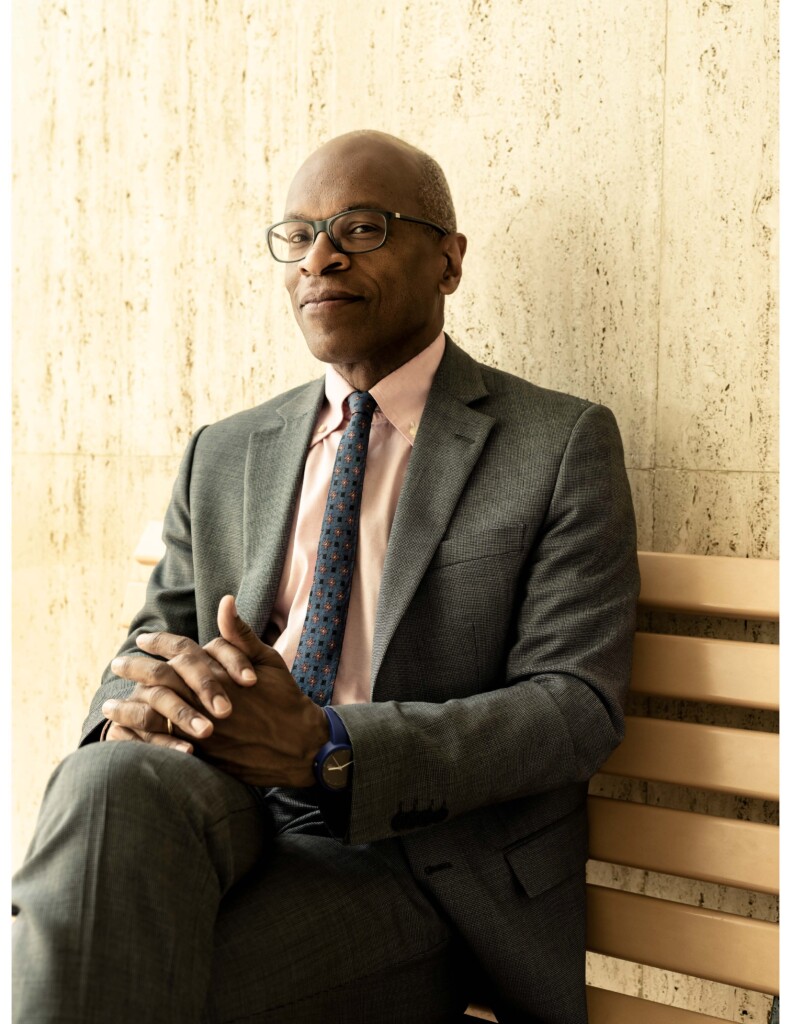
Maurice D. Cox
Emma Bloomberg Professor in Residence of Urban Planning and Design -

Dan Cummings
Lecturer in Real EstateVisiting Faculty
-
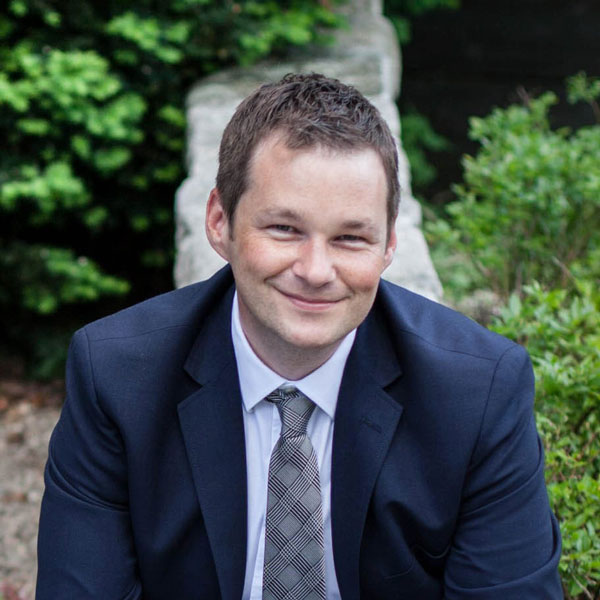
Matthew Cunningham
Lecturer in Landscape ArchitectureVisiting Faculty
-

Larry Curtis
Lecturer in Real EstateVisiting Faculty
-
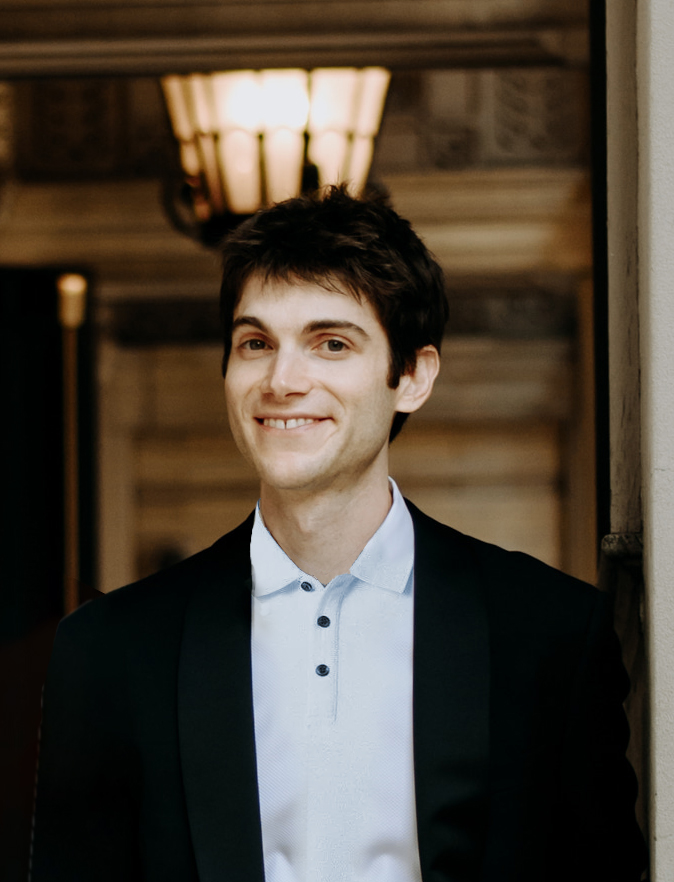
Carl D’Apolito-Dworkin
Design Critic in ArchitectureVisiting Faculty
-
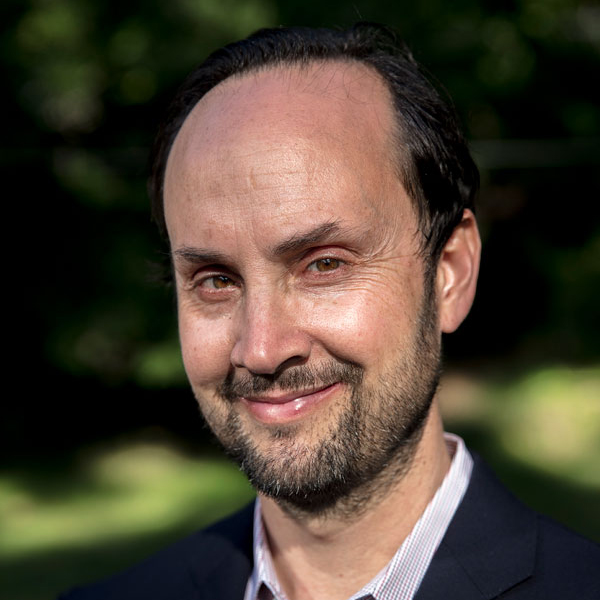
Daniel D’Oca
Associate Professor in Practice of Urban Planning -

Nestor M. Davidson
Emma Bloomberg Professor of Real Estate -
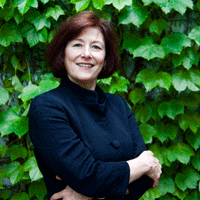
Diane Davis
Charles Dyer Norton Professor of Regional Planning and Urbanism, MDes Domain Head: Publics -
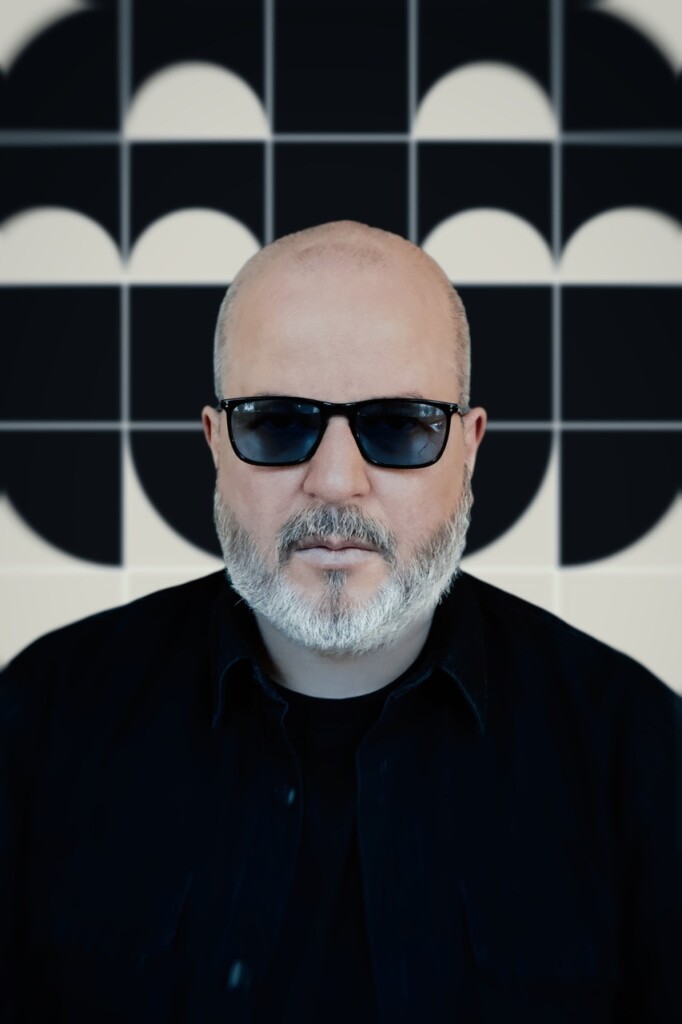
Eric de Broche des Combes
Lecturer in Landscape ArchitectureVisiting Faculty
-
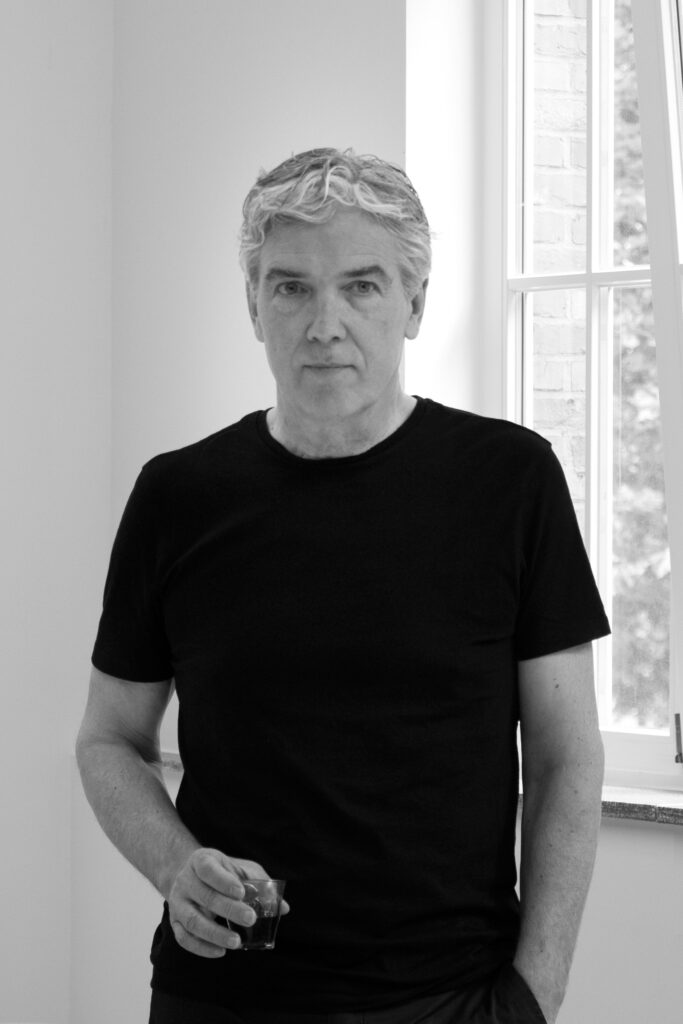
Xaveer De Geyter
Design Critic in ArchitectureVisiting Faculty
-
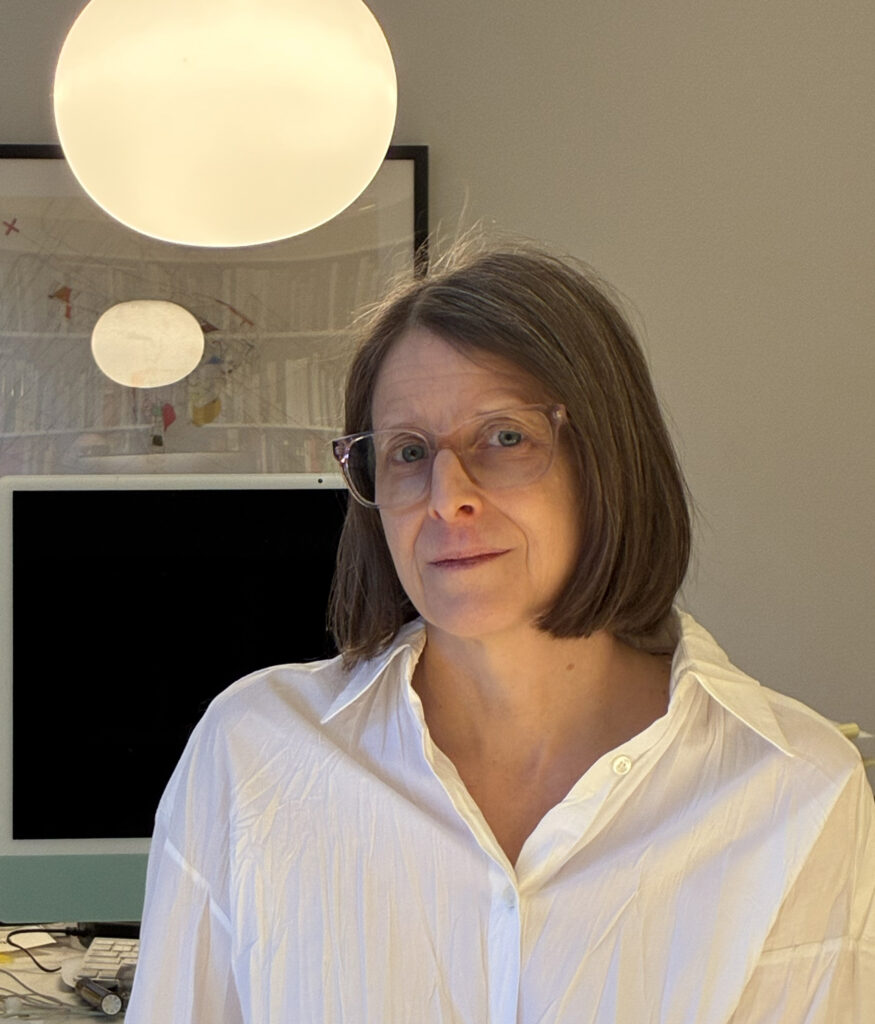
Penelope Dean
Lecturer in ArchitectureVisiting Faculty