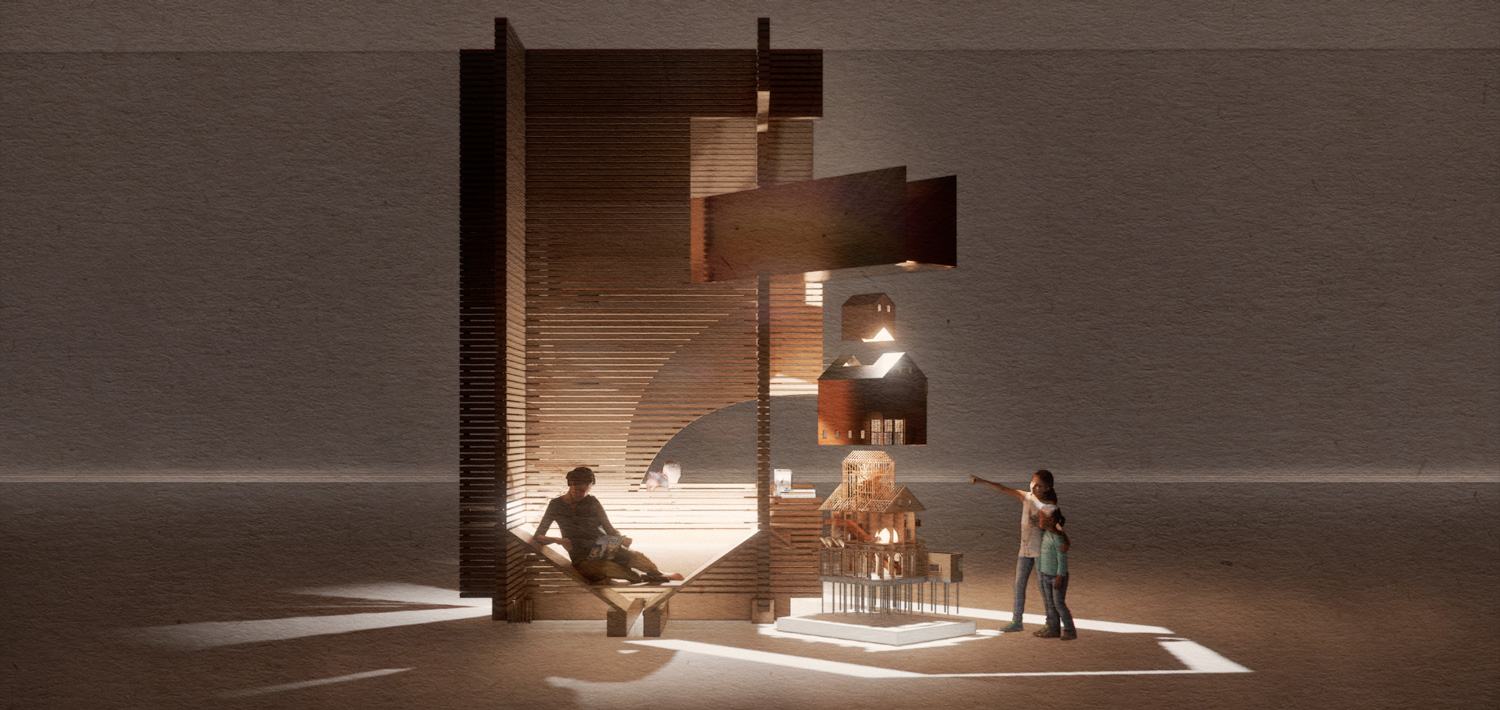As a Loeb Fellow at the Harvard Graduate School of Design (GSD) more than a decade ago, Florencia Rodriguez (LF ’13) researched modes of architectural criticism. This theme remains uniquely relevant to Rodriguez in her current role as artistic director of the sixth Chicago Architecture Biennial (CAB), on view September 19 through February 28, 2026. An editor, writer, and assistant professor and director of the School of Architecture at the University of Illinois Chicago, Rodriguez has fashioned the biennial—titled SHIFT: Architecture in Times of Radical Change—as an exploration of our uncertain era’s generative and transformational possibilities.

“Architecture is fundamentally about engaging with change—understanding it, responding to it, and proposing ways to improve the conditions we inhabit,” Rodriguez explains . “We always have choices, and the decisions we make define what becomes possible tomorrow. As Artistic Director of the Chicago Architecture Biennial on its 10th anniversary,” she continues, “I hope to foster a critical platform where bold, imaginative ideas can surface and be shared with the public.”
For the next five months, SHIFT will present installations, capsule exhibitions, programming, and events throughout Chicago, collecting the work of over 100 creative designers, practitioners, and artists who hail from 30 countries. This international assemblage features contributions by more than two dozen GSD affiliates that investigate new, alternative models for our built environment, housing, future resiliency, and more.
FACULTY (in alphabetical order)
Stan Allen, design critic in architecture, presents Building with Writing, an installation of Allen’s work examining the relationship between drawing and the written word. Specifically, 48 drawings from 12 buildings and 12 pieces of writing are (re)presented as pamphlets and displayed in an installation designed by Michael Meredith (MArch ’00) and Hilary Sample, conceived as a reading room. Writing and design are distinct yet parallel practices, usually kept separate. This exhibition presents writing and buildings together, juxtaposed on folded metal bookstands. Visitors are encouraged to engage with the work—rearrange the drawings, take down the pamphlets, sit and read, and spend time in the space, together. Originally shown at the Princeton School of Architecture Gallery, for this iteration at the CAB, the reading room is installed on the second floor of the Graham Foundation.
Associate professor of architecture Sean Canty (MArch ’14) presents Regal Reverb, a semi-circular public forum designed for the CAB’s Speaker Corners. The project draws from the Regal Theater (by Edward Eichenbaum, 1928), once a celebrated center of Black performance and cultural life in Chicago’s Bronzeville neighborhood. Adorned with velvet drapes, gilded ornament, and a monumental proscenium, the Regal regularly featured musical performers such as Nat King Cole, Ella Fitzgerald, Sarah Vaughan, Duke Ellington, and Louis Armstrong, securing the theater’s place on the Chitlin’ Circuit and in the cultural memory of Chicago’s South Side. Demolished in 1973, the theater remains an enduring figure of collective experience and architectural presence.
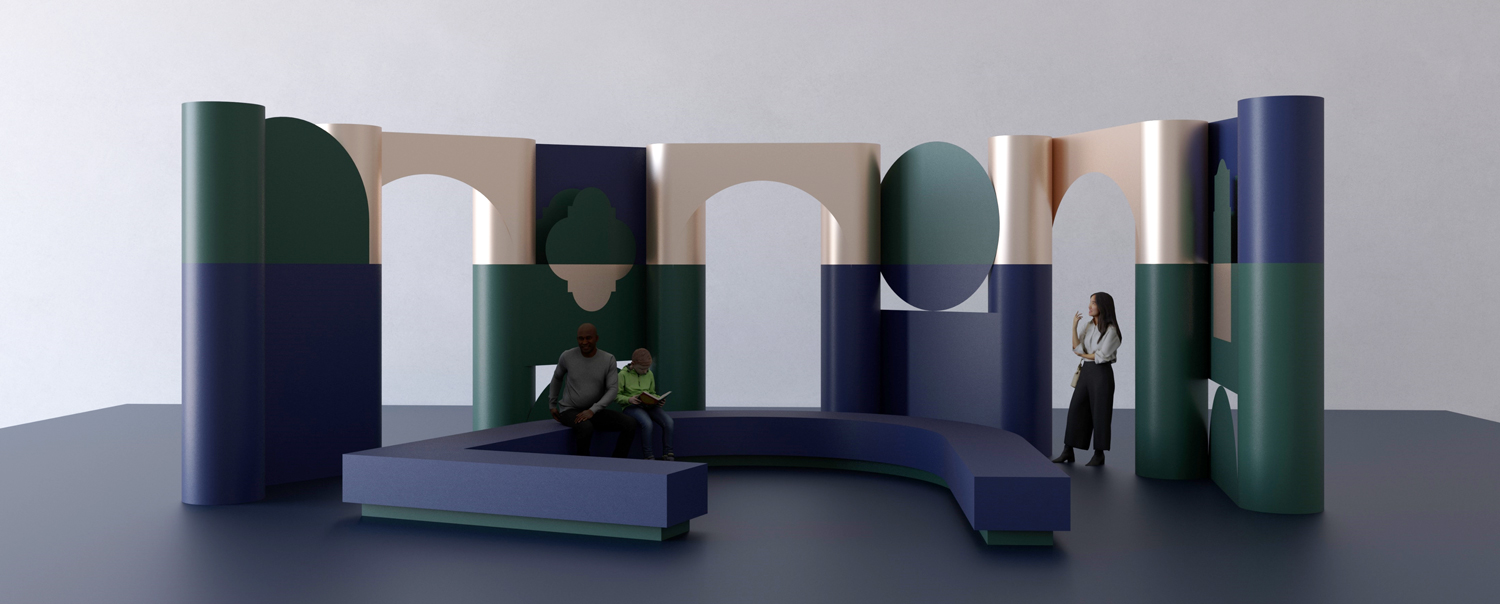
Canty’s installation translates this history into a contemporary spatial register. A sweeping arc, drawn from the theater’s façade and proscenium, organizes the plan. In elevation, three brass-edged, color-blocked arches open onto the central space, evoking the ornamental profiles and window figures of the demolished theater. The composition is structured by a consistent datum that links each module, establishing order while leaving room for open occupation. Regal Reverb is not a reconstruction but a reverb: an architectural echo of a vanished landmark.
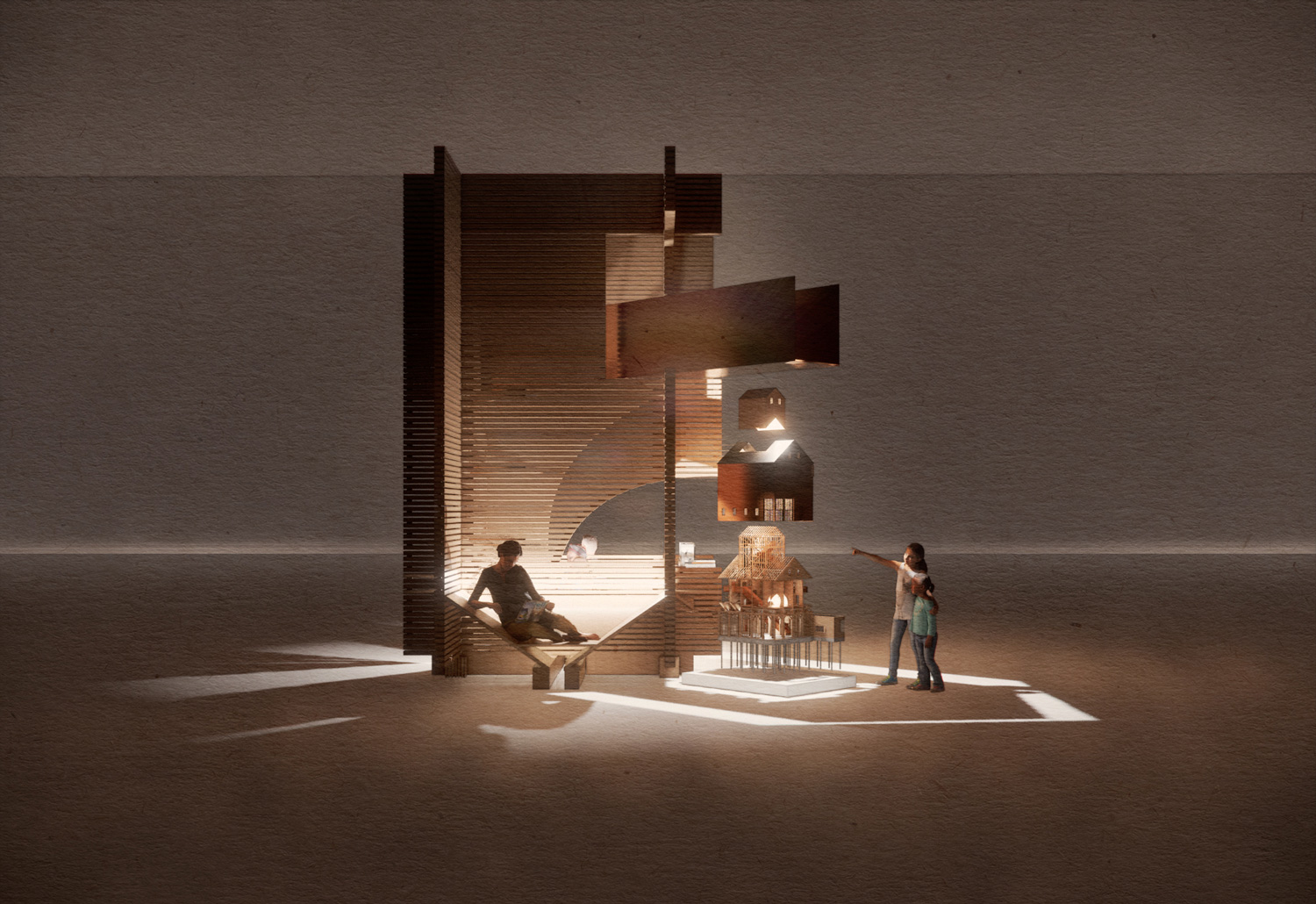
Grace La (MArch ’95), professor and chair of the GSD’s Department of Architecture, and James Dallman (MArch ’92), co-principal of LA DALLMAN Architects, present SHIFTING REUSE AND REPAIR: the Door County Granary. The installation contemplates emerging strategies to reuse and repair derelict buildings—not only to prolong their useful life but to transform and extend their historical and civic meaning. Using the reclamation of an abandoned granary in Sturgeon Bay, Wisconsin, as a case study, LA DALLMAN demonstrates how strategic excisions and insertions within existing structures produce new modes of habitation. A comprehensive architectural model suspended within an occupiable fragment of a grain storage bin comprises the installation. LA DALLMAN’s exhibition team includes Elias Bennett (MArch ’25), Oonagh Davis (MArch ’23), Belle Verwaay Delatour (MArch ’18), Sigmund Seongyun Jeong, Min Ho Kim (MArch ’26), Brian Lee (MArch ’22), and Go Nakao (MArch ’28).
Iman Fayyad (MArch ’16), assistant professor of architecture, presents In The Round, part of a larger line of work that deals with the effects of standardization in building materials on architectural typology, addressing formal exploration as a function of material waste. This installation invites visitors to contemplate the spatial potentials of material transformations from thin, planar sheets to volumetric form. The space is composed exclusively of uncut 4-ft x 8-ft rectangular sheets of plywood bent into composite cylindrical forms. The radial assembly allows the membrane to operate as a compressive structure in both plan and section (similar to a dome), while the oculus opens the interior to its surroundings above. Seating elements around the interior and exterior serve as structural anchor points for people to rest and gather. The structure offers an intimate, collective inward-facing space as well as outward-facing individualized spaces that are simultaneously contemplative and exposed.
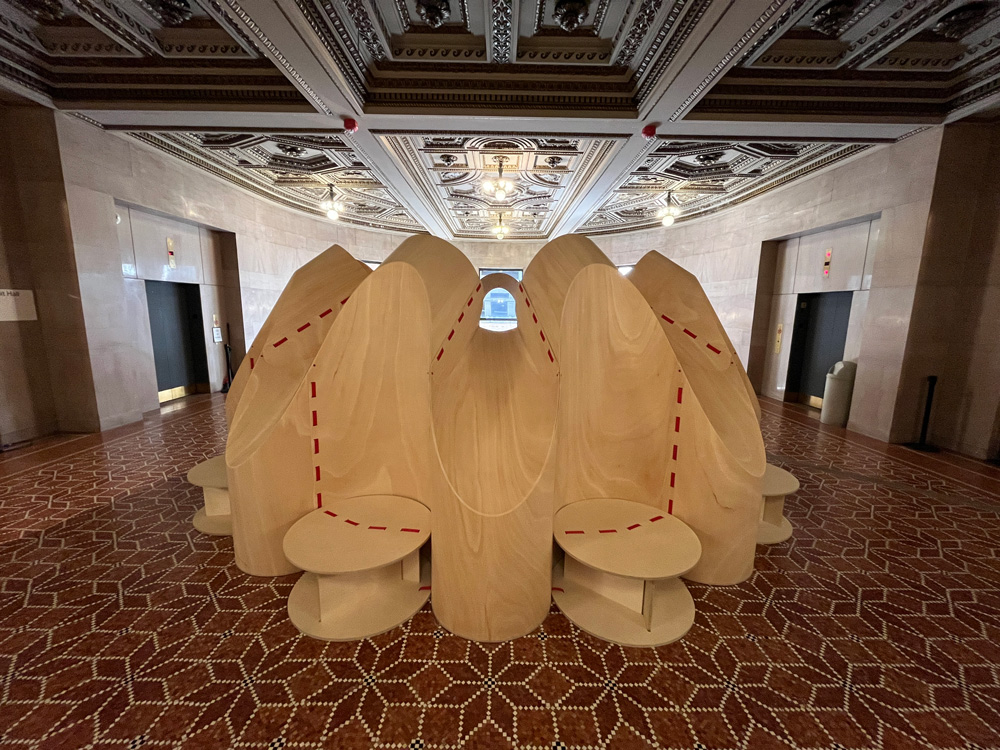
The capsule exhibition Inhabit Outhabit brings together over 30 housing projects from around the world that explore new solutions and challenge traditional models in response to contemporary needs. French 2D, led by assistant professor in practice of architecture Jenny French (MArch ’11) and Anda French, contributed material on Bay State Cohousing, a 30-unit community developed by its residents in Malden, Massachusetts. Each individual unit provides the amenities of a private home, while shared spaces and resources promote the creation of a vibrant, multigenerational community.
To mark the 10th anniversary of the CAB, Harvard Design Magazine and biennial leadership invited GSD design critics in architecture Lap Chi Kwong (MArch ’13) and Alison Von Glinow (MArch ’13) to imagine a new future for the Chicago Horizon, a temporary pavilion—by the architecture firm Ultramodern and structural engineer Brett Schneider—commissioned for the inaugural CAB that, despite original intentions, still exists. Kwong Von Glinow’s proposal, Forget-Me-Not, preserves the pavilion’s essential structural character while responding thoughtfully to its site, materiality, and context. Kwong Von Glinow consulted closely with the original team, modeling a collaborative approach to architectural practice that considers a building’s evolution from conception through execution and beyond.
With Living Histories: Space for Reckoning, Mónica Ponce de León (MAUD ’91) of MPdL Studio, Mark Lamster (LF ’17 ), and STOSS Landscape Urbanism—founded by Chris Reed, GSD professor in practice of landscape architecture and co-director of the Master in Landscape Architecture in Urban Design program—propose a new way of approaching commemorative space. Their installation addresses questions of how public space might tell the complex and interconnected histories that shape culture and inform who we are vis-à-vis a proposal for memorializing political and racial violence at Dealey Plaza and Martyr’s Park in Dallas, Texas.
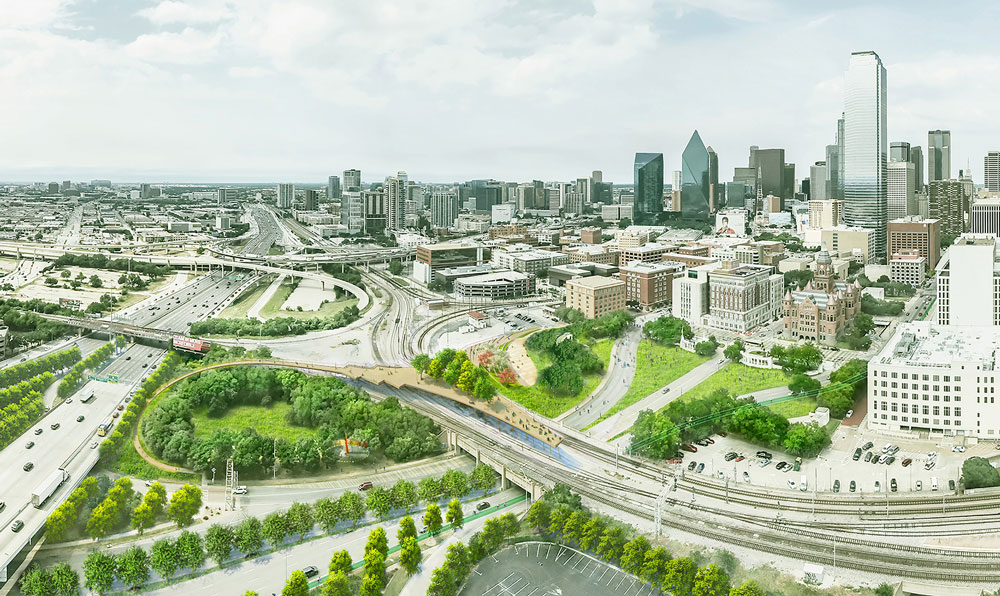
ALUMNI (in alphabetical order)
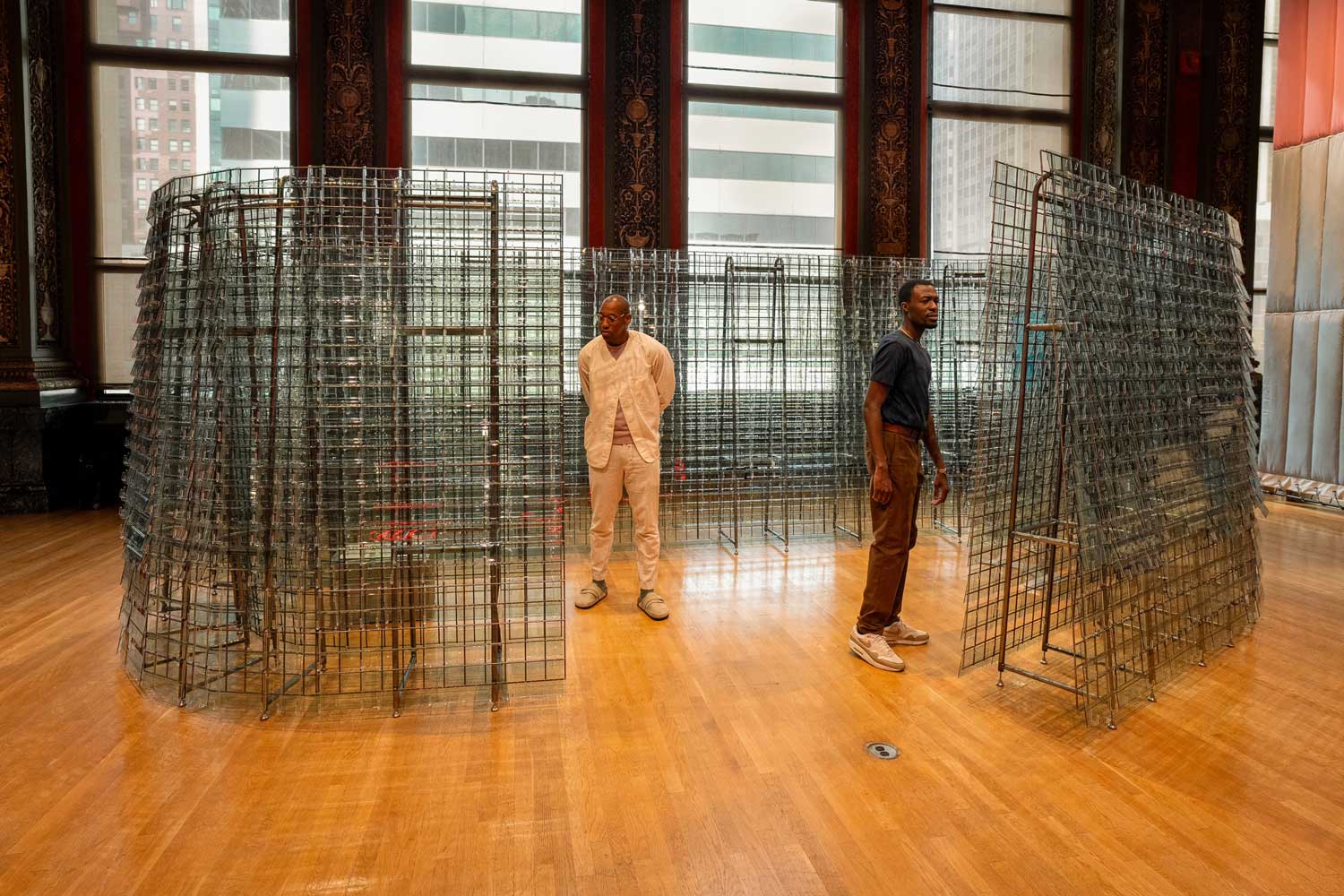
RADDAR, led by Sol Camacho (MAUD ’08), presents the glass pavilion Our Second Skin. More than 2,200 glass pieces comprise the pavilion, forming a translucent skin that simultaneously evokes the omnipresence of glass facades in contemporary cities and the invisible materiality of the industrial process that produces them. Inside the pavilion, an audiovisual essay presents excerpts from several interviews Camacho conducted with 23 leading international architects, engineers, and artists whose expertise spans design, research, construction, and technology. These individuals reflect on our contemporary indiscriminate use of glass, highlight its unparalleled and enigmatic qualities in architecture, and propose ideas for the material’s future.

Abigail Chang (M Arch ’16) presents Liquid Glass for the CAB exhibition Melting Solids, located at the Stony Island Arts Bank. Liquid Glass examines a larger question about the boundary between our interior and exterior worlds. The work reflects on water as a resource whose invisible presence in air and vapor has the potential to materialize as condensation on windows. The installation, composed of hanging resin objects with various lenses, asks visitors to reflect on the fragility in our ever-changing surroundings as they move between and peer into opaque windows that seemingly stream, drip, and puddle.
Ignacio G. Galán (MArch ’10) with David Gissen and Architensions (Nick Roseboro, Alessandro Orsini) offer Fragments of Disability Fictions. Presented as a discontinuous description of a fictional disability world mixing different scales and times, Fragments of Disability Fictions highlights how disability and impairment offer alternatives to conventional representations of the past and future. The installation’s fragmentary character also disrupts the connection between the crafting of physical models and the pursuit of totalizing forms of control that produce “model” (i.e., “ideal”), streamlined worlds. The latter are often ableist (if not eugenic) representations of life. Unlike many visions of urban health and well-being, the architectural and urban histories we explore include messier, more complex, and more inclusive embodiments, materialities, cultures, socialities, technologies, and ecologies. Developed with the guidance of a group of disabled scholars, activists, and policymakers, such histories conceptualize physical and emotional well-being in complementary, contrasting, and even contradictory ways.
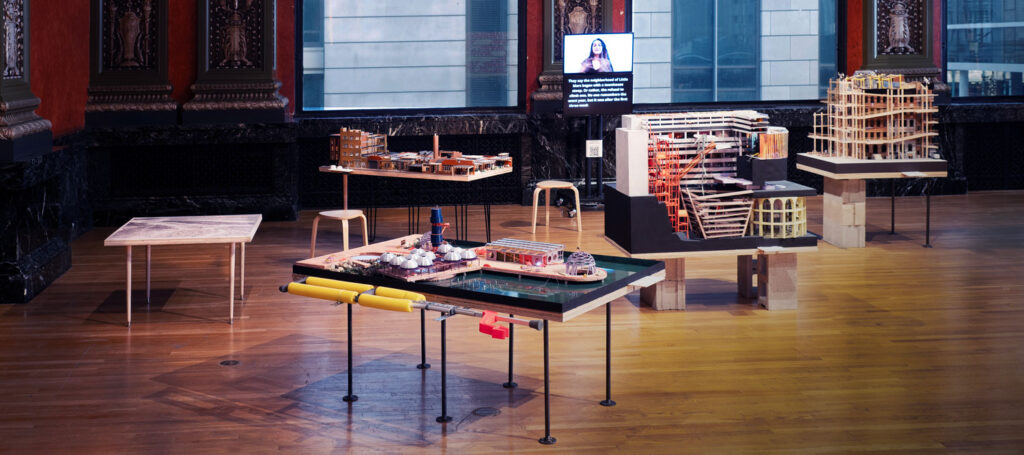
Fragments of Disability Fictions includes contributions by Neta Alexander, Victor Calise, David Serlin, and Eman Rimawi. The exhibition team includes Sharona Cramer and Yotam Oron, Thomas Gomez Ospina, Lauren Jian, Norman Keyes, Yuna Li, Lajja Mehta, Natalia Molina Delgado, Nur Nuri, Aistyara Charmita Shaning, Sherry Aine Chuang Te. Voice is provided by Sophie Schulman; ASL interpreting is provided by All Hands in Motion / Diana Abayeva (DI on screen) and Maria Cardoza (HI).
SHIFT’s curatorial team includes co-curators Chana Haouzi (MArch ’14) and Igo Kommers Wender and artistic director Florencia Rodriguez (LF ’13).
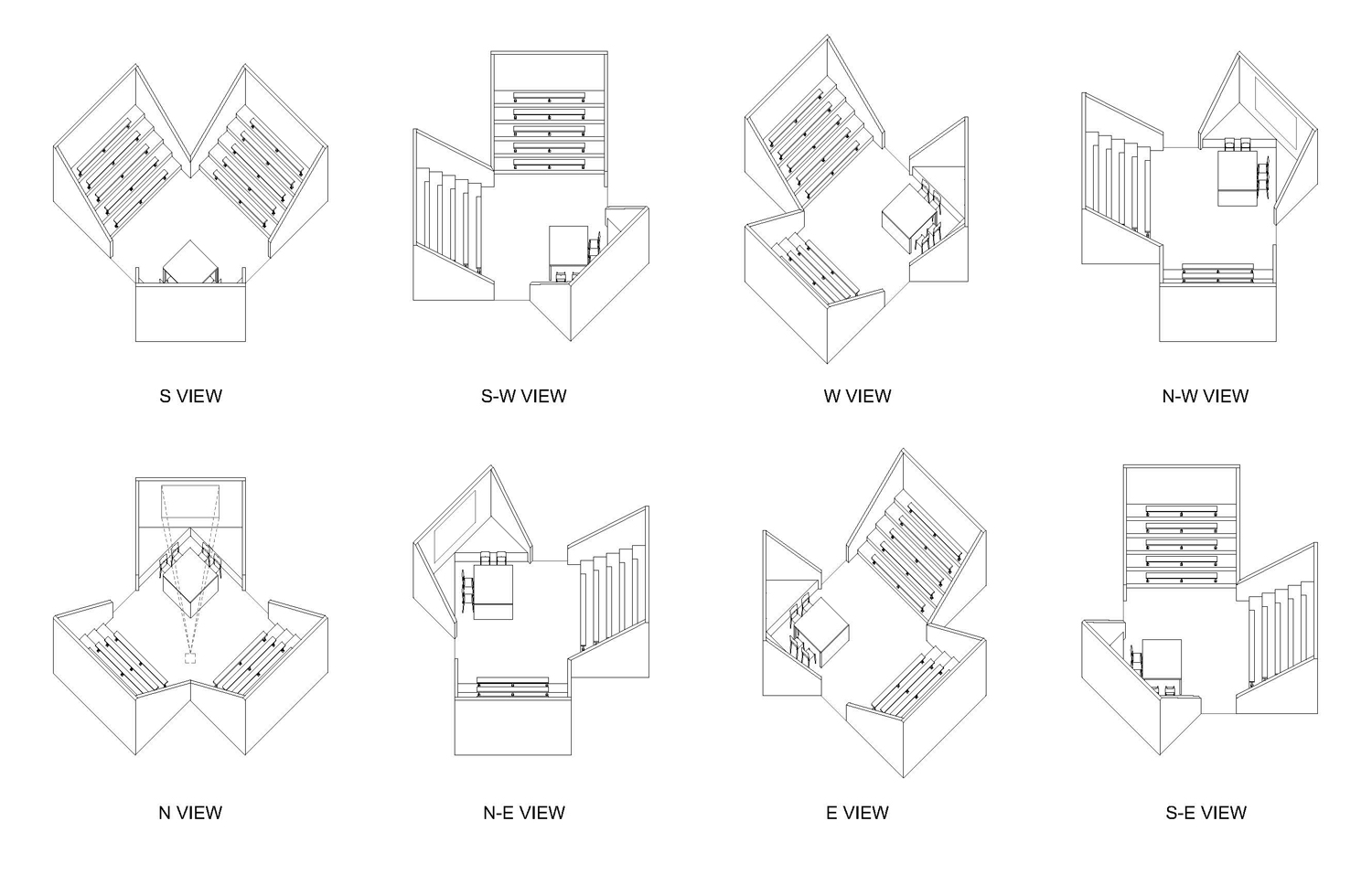
Johnston Marklee, led by Sharon Johnston (MArch ’95) and Mark Lee (MArch ’95), presents Speaker Corners. Located on the second floor of 840 N. Michigan Avenue, this project takes the form of a grandstand with seating for more than 50 people. This small arena will host talks, panels, and other public events during the full run of the CAB. Speaker Corners was conceived as part of a series of spaces that promote discussions, presentations, and exchange, which began with Speakers’ Corner—an installation by Christopher Hawthorne, Florencia Rodriguez, and Johnston Marklee—one of the featured curator’s special projects at the 19th International Architecture Exhibition of La Biennale di Venezia 2025.
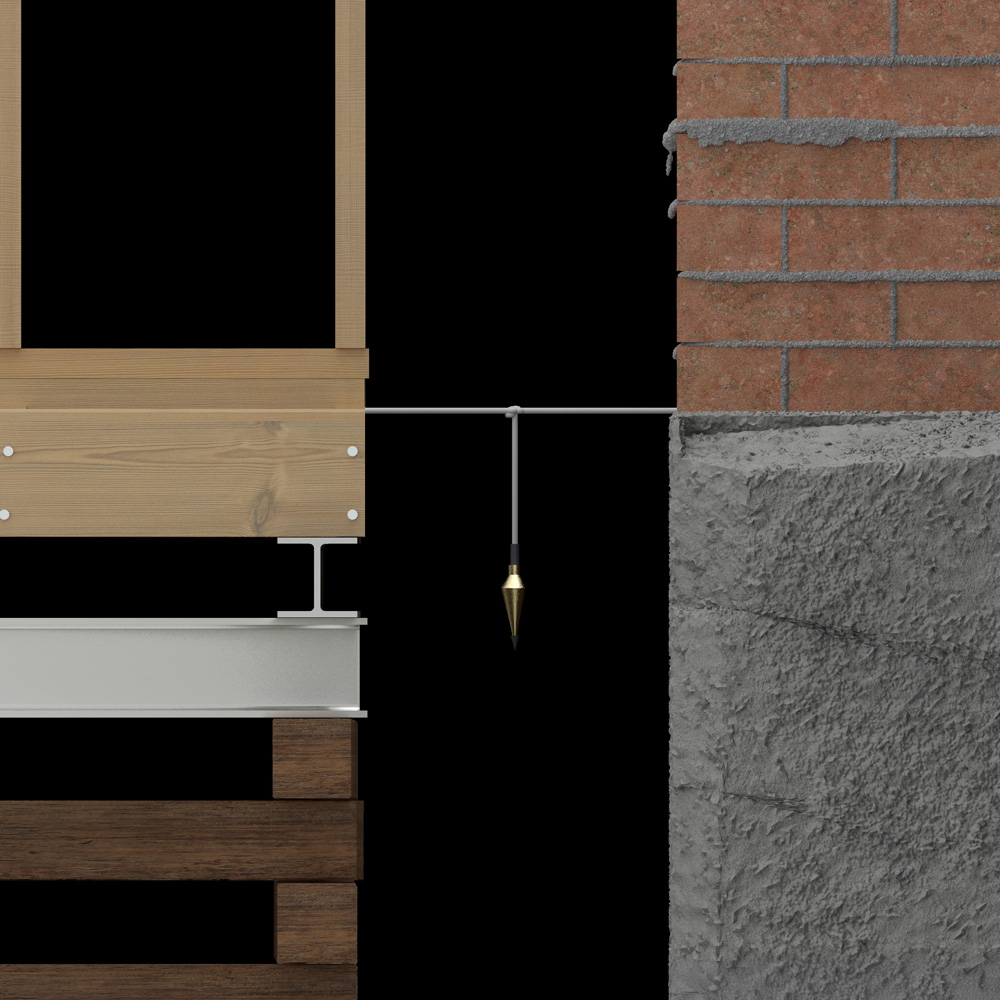
Two Foundations, presented by Alex Yueyan Li (MArch ’21) and Mahsa Malek of 11X17, examines the dichotomy of stability/instability through two everyday construction practices—house lifting and underpinning—that accept instability as a perpetual architectural condition. The installation reconstructs these techniques through a series of technical objects; cribbing stacks, shoring posts, plumb bobs, and formwork are arranged as a structural diagram, enacting the physical operations they are designed to perform. Taken together, they reveal the mechanisms that allow an existing structure to pause, frame, and accommodate acts of repair. In doing so, the installation foregrounds instability as a fundamental aspect of architecture’s life, despite the persistent quest to create stable, unchanging buildings. Aging is a material fact that requires continuous care, and architecture will only endure through ongoing acts of adjustment and maintenance that sustain it over time.
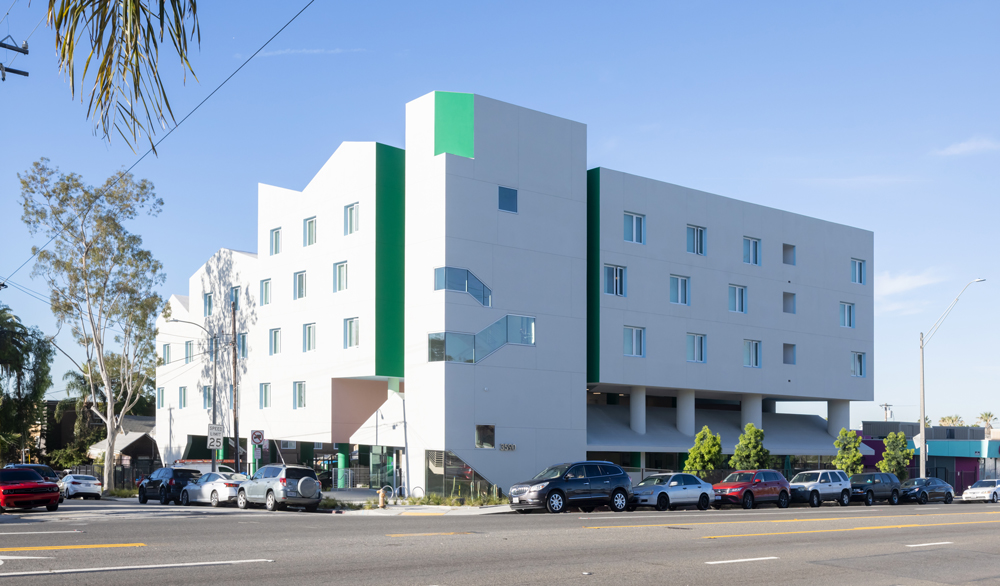
Michael Maltzan (MArch ’88) of Michael Maltzan Architects has contributed materials on 26 Point 2 Apartments to the Inhabit Outhabit exhibition. Completed in 2023 in Long Beach, California, 26 Point 2 Apartments is a five-story permanent supportive housing apartment building that bridges a busy commercial zone and a residential neighborhood, providing 77 units plus amenities, staff, and supportive services that address the needs of chronically unhoused people.
To Inhabit Outhabit MASS Design Group has contributed materials on their Maternity Waiting Village in Kasungu, Malawi. Completed in 2015, this complex offers a housing model for expectant mothers. Alan Ricks (MArch ‘10), Michael Murphy (MArch ’11), and Matt Swaidon (MArch ’12) took part in the design of this project.
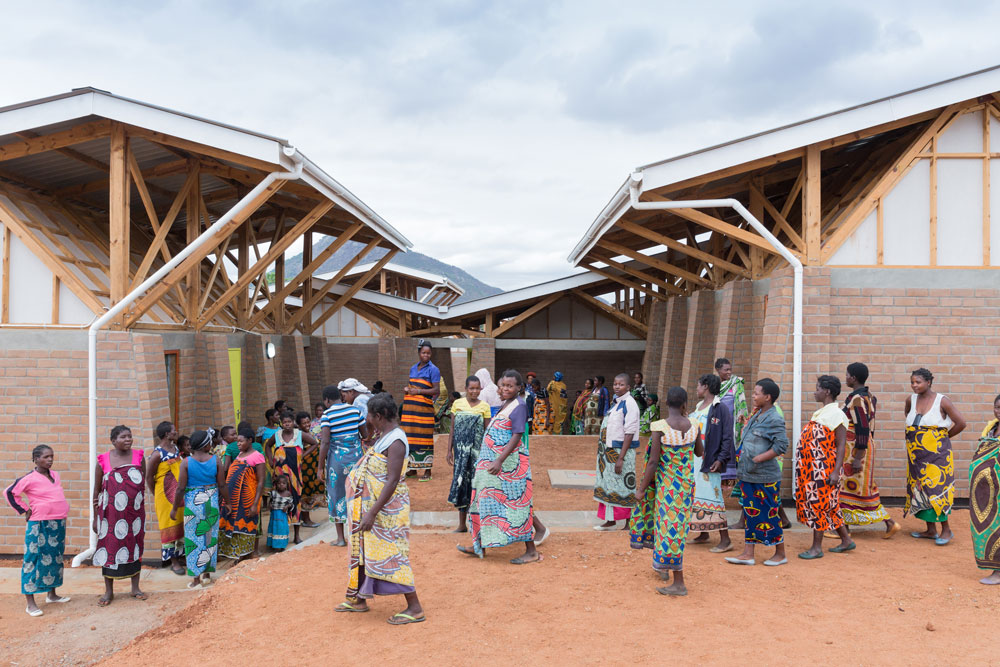
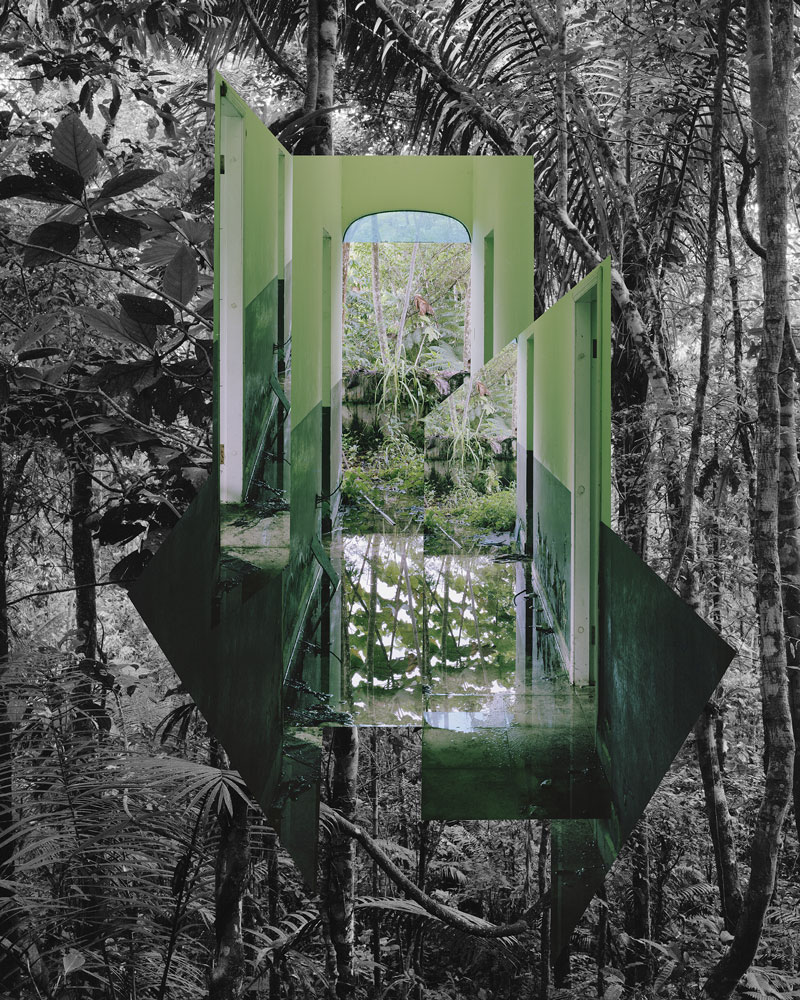
Susannah Sayler (LF ’09) and Edward Morris (LF ’09) of Sayler/Morris present The Crystal Forest, a body of linked works (photography, collage, a short film, animation) that meditates on the Amazon as a mosaic of symbolic meanings and a place where humans and other beings dwell. The work circles around the remains of a building the artists encountered on the edge of the jungle that inspired the title. The Escuela Superior Politécnica Ecológica Amazónica in Tena, Ecuador, was part of an ambitious 1997 endeavor to create a network of universities across the Amazon that would educate indigenous people and other citizens in subjects like business management and computer science. The “modernization” enterprise failed almost immediately, the jungle quickly overgrowing and re-absorbing its remnants, authoring its own architecture of entropy. The title The Crystal Forest also references the Crystal Palace built in London (1851) to house the Great Exhibition of the Works of Industry of All Nations, which has been cited as an epochal moment in the development of integrated world capitalism. In this sense, The Crystal Forest is the inverse or shadow of the Crystal Palace.
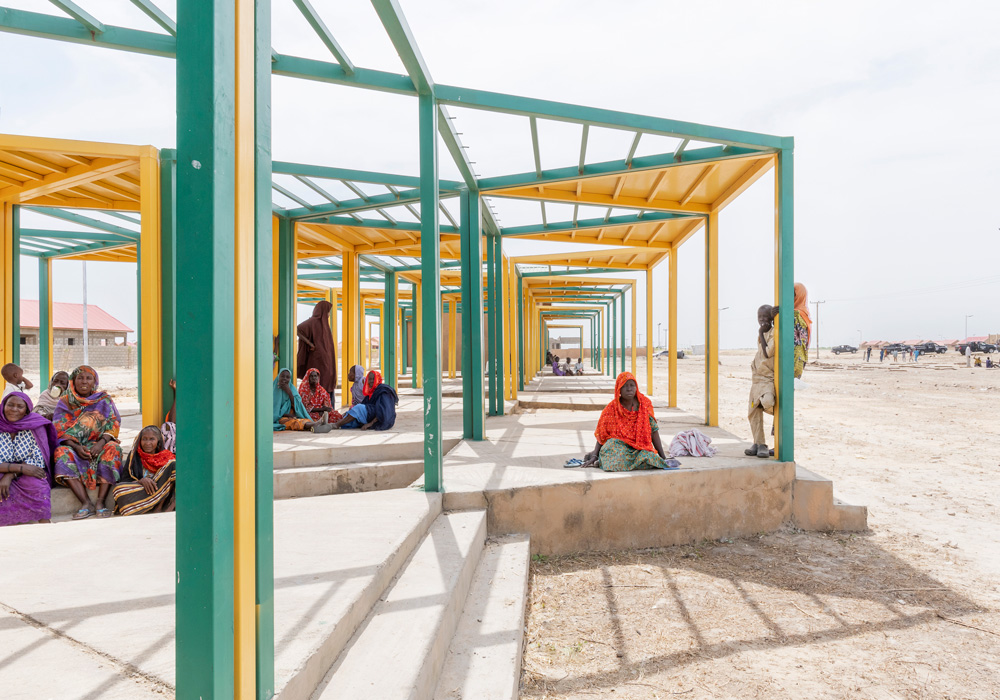
As part of the Inhabit Outhabit exhibition, Tosin Oshinowo (LF ’25) of Oshinowo Studio presents the film Nagarannam: Home Coming, which shares the story of a community displaced by the insurgency group Boko Haram operating in Nigeria, Chad, Niger, Cameroon, and Mali. In addition, to the capsule exhibition Ecologies, opening November 6, Oshinowo has contributed Alternative Urbanism, a continuation of her research exhibit from the 19th Venice Architecture Biennale that explores specialized markets in Nigeria. These markets operate as factories processing “waste” or “end-of-life” items from industrialized economies and showcase the principle of circularity prevalent in African cities through the ingeniousness of iterative self-organizing initiatives. Often foreign to their host environments and not structured by the state, these markets coexist with and may re-appropriate the urban fabric, speaking to the realities that enable the African city to function in modernity.
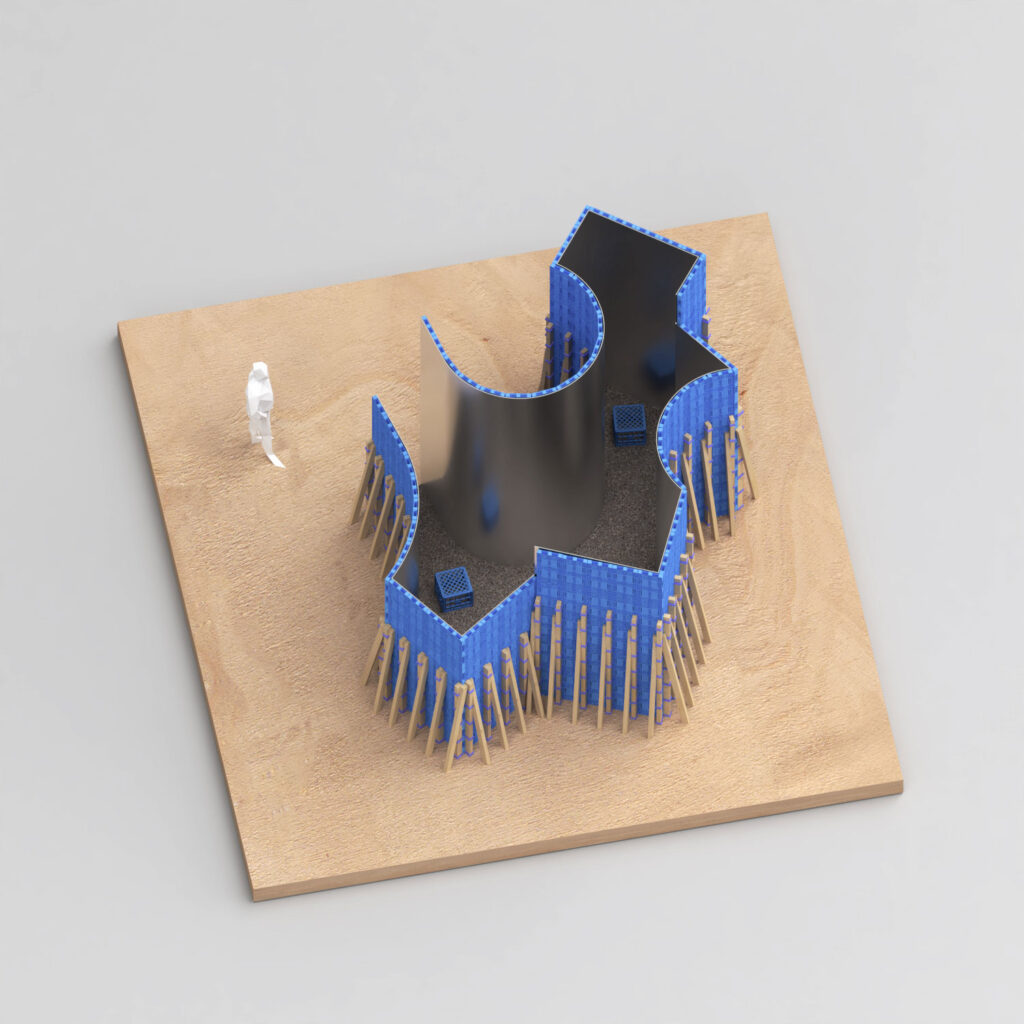
The Embellished, the Transient, and the Critical, presented by Alejandro Saldarriaga Rubio (MArch ’23) of alsar-atelier, explores an architecture of post-pandemic magical realism within the context of temporary exhibits. The installation uses quotidian plastic pallets as a primary compositional element and speculates on the spatial possibilities behind a single vertical partition built from this ordinary object, critically addressing the economic and environmental implications of experimental ephemeral design. By embracing “off-the-shelfness” and “dryness” as structural principles, the installation embellishes the ordinary, accepts its own impermanence, and challenges norms through critical material choices.
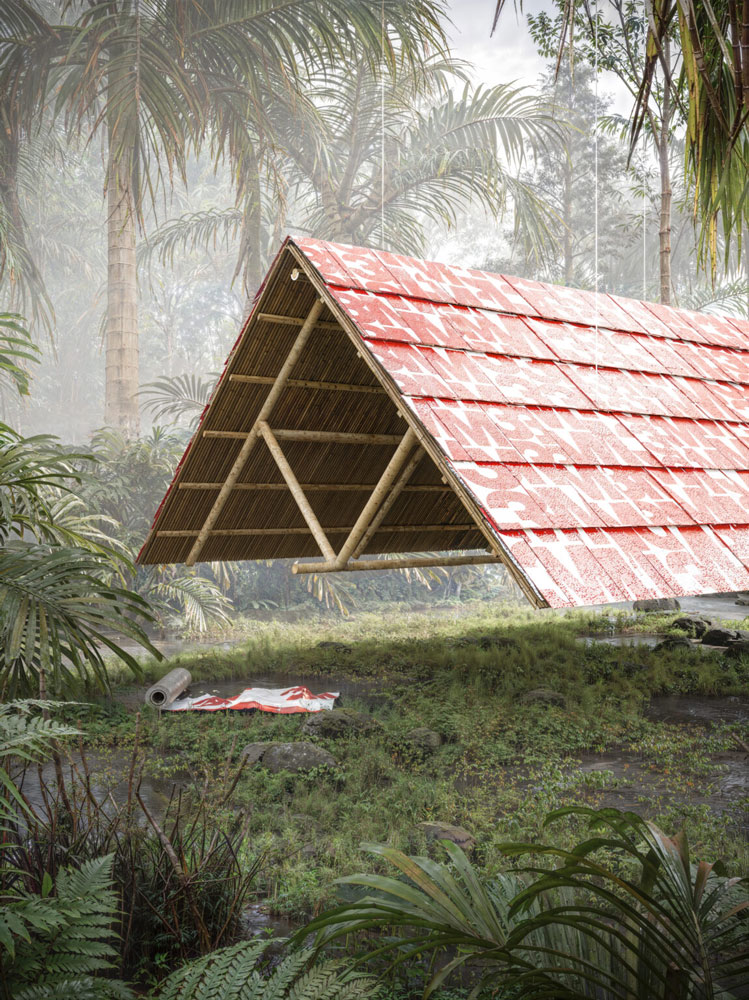
Oscar Zamora (MArch ’23) in collaboration with Michael Koliner worked on AIR VAPOR BARRIER, a piece that juxtaposes vernacular archetypes with Western envelope technologies by reinterpreting the tropical roof through mass-produced air-and-vapor-barrier (AVB) shingles. This material transposition critiques the persistent framing of the tropical as primitive while exposing the entanglement of indigenous practices and imported standards. The project demonstrates how industrial materials gain new significance when recontextualized through local construction logics. Positioned beyond nostalgia or technical determinism, it proposes a “third space” of contradiction, improvisation, and critique, reclaiming the tropical roof as a site of cultural negotiation and architectural imagination.
