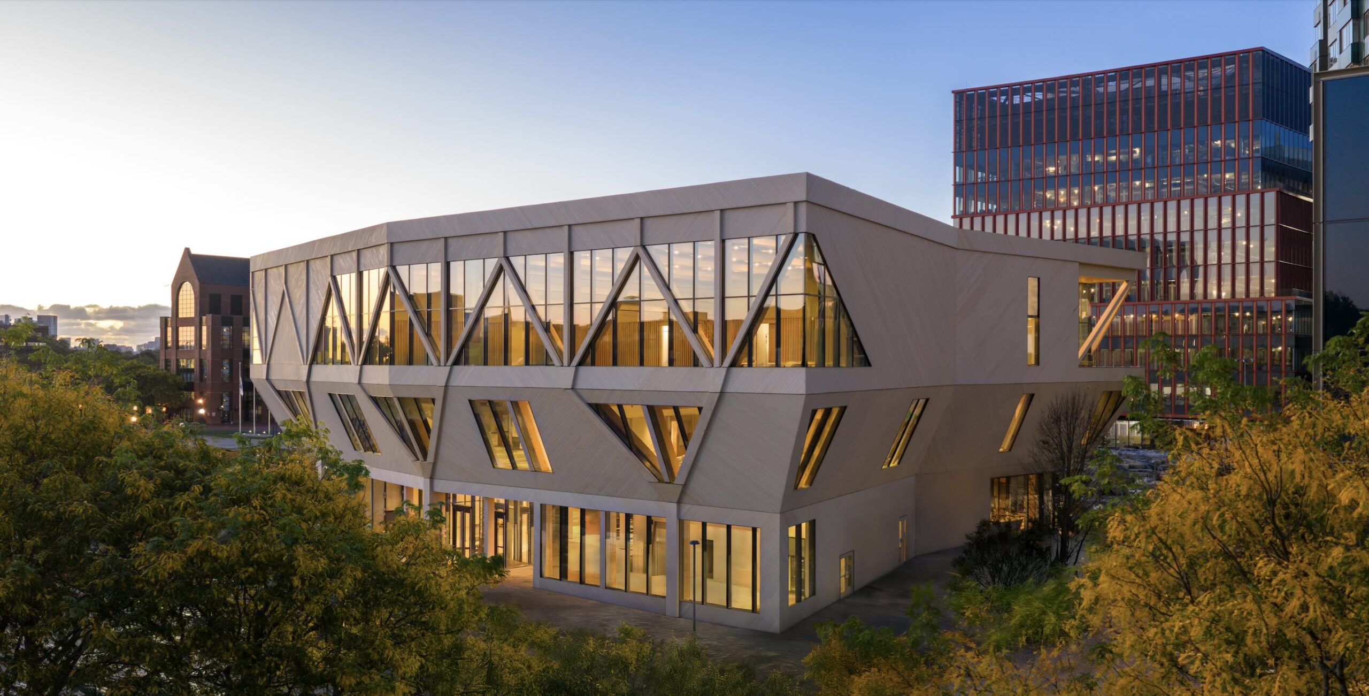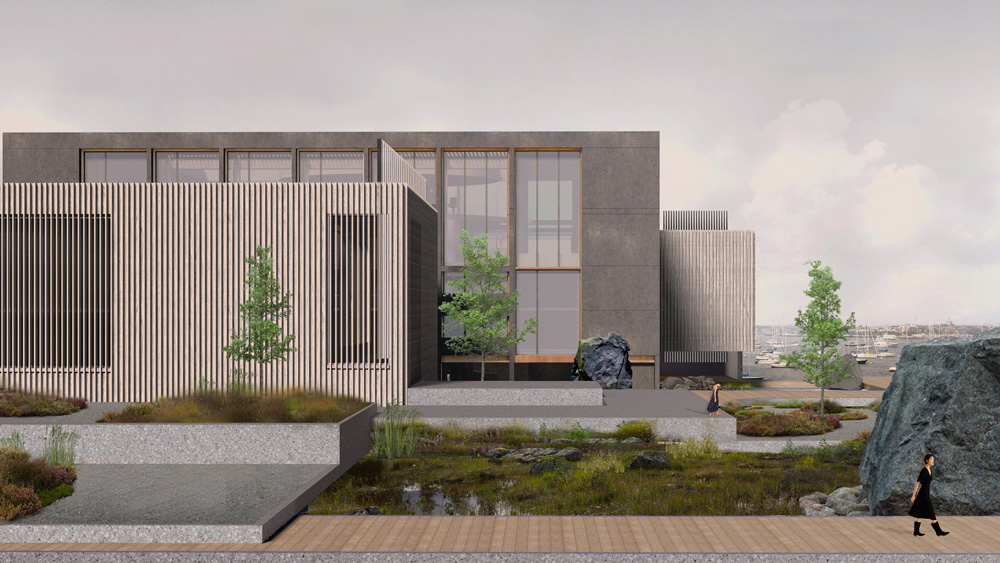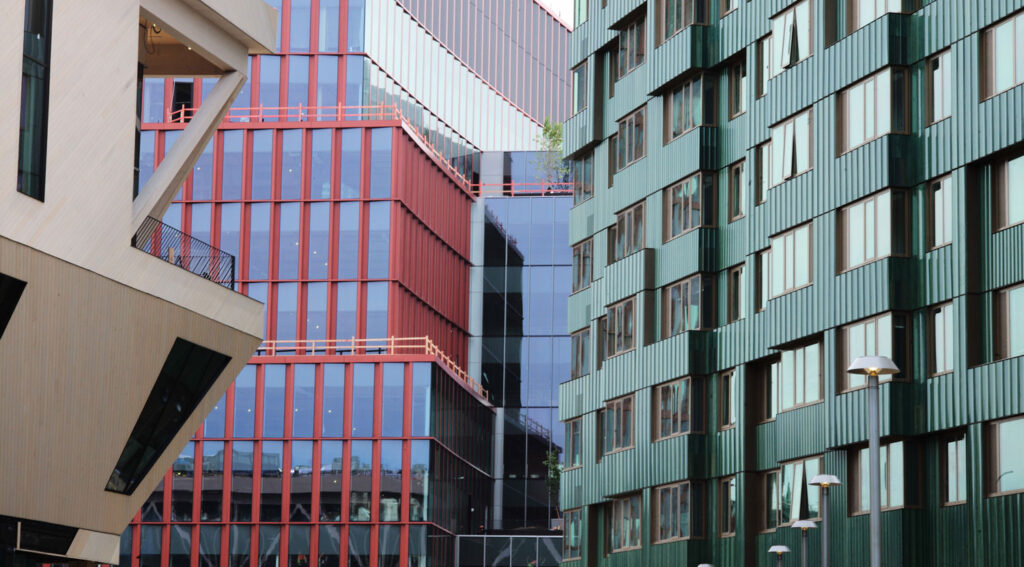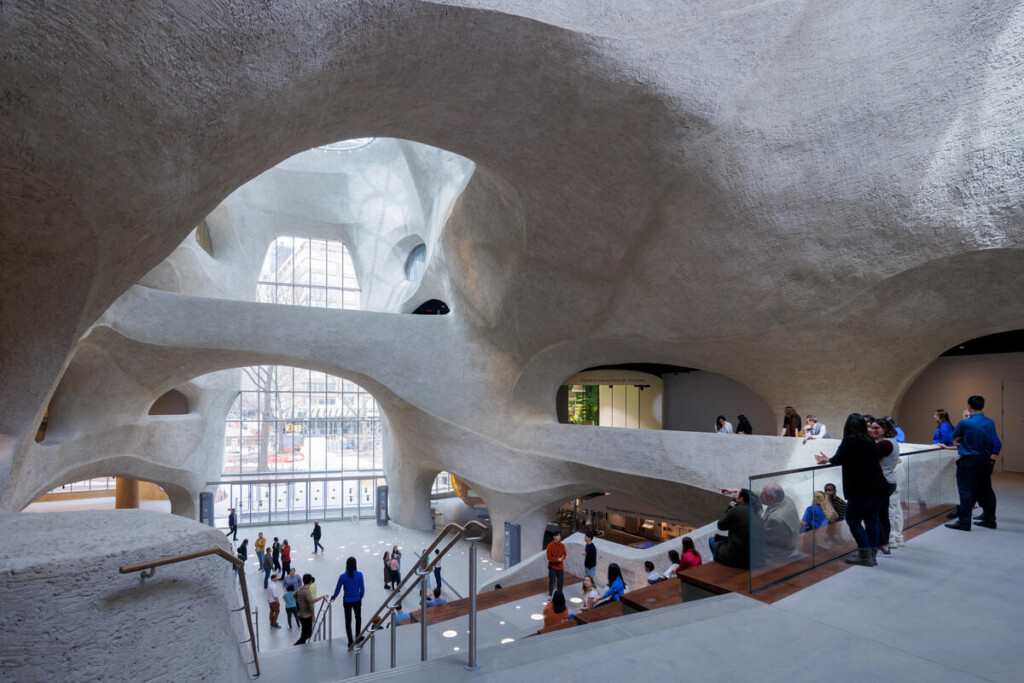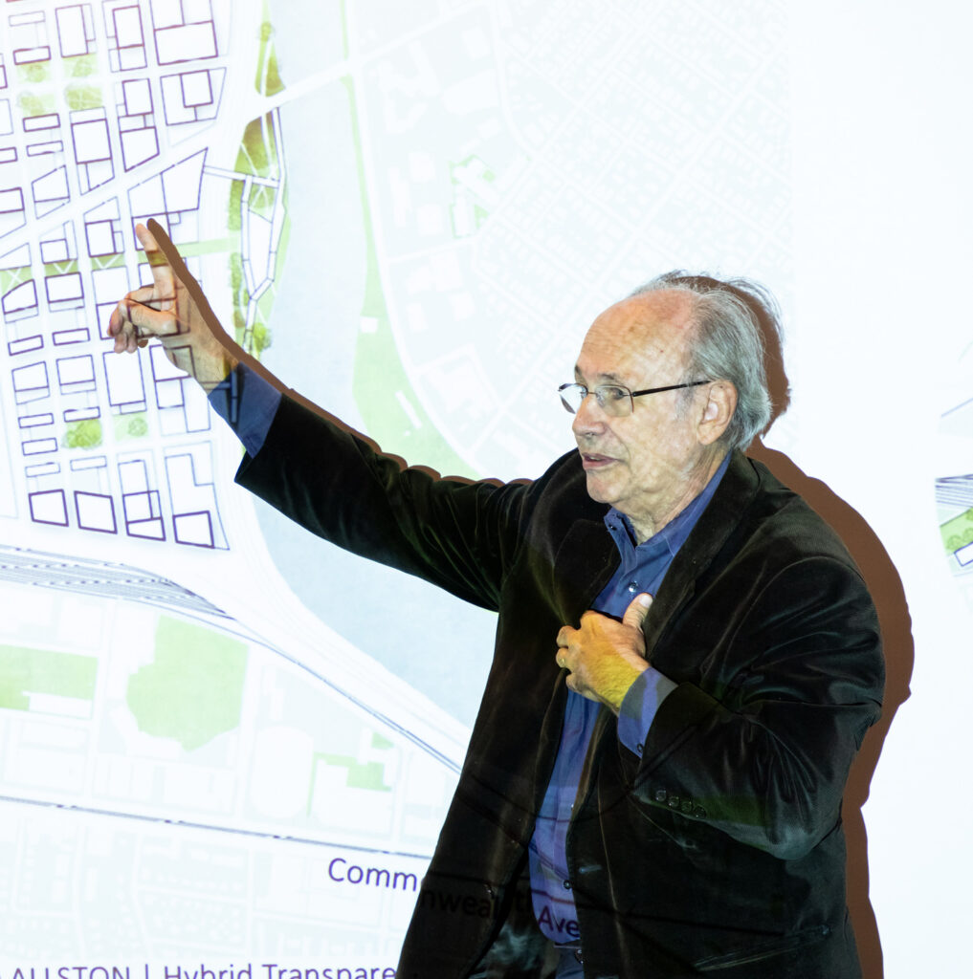As a child, architect Jeanne Gang built treehouses in the woods of her hometown— Belvidere, Illinois—so it was, perhaps, inevitable that she would one day design a building inspired by a place where she once felt so free.
“Growing up, I loved building treehouses,” Gang said. “There were several trees I’d climb to hang out in—and then,” she laughed, “I’d jump down when I was farther up than I’d realized. I love trees and feel there’s a deep connection between trees and humans.”
That sense of wonder and freedom became central to her design of the David Rubenstein Treehouse conference center for Harvard’s Enterprise Research Campus (ERC) in Allston. It is the university’s first project employing mass timber, an engineered wood product used in the structures of large-scale buildings. Walk into the ground floor, and you will find an open central atrium, with wooden columns that rise and seem to branch out to the ceiling, operating as structural supports—but with the lightness of tree branches, notes Gang (MArch ’93), Kajima Professor in Practice of Architecture at the Graduate School of Design (GSD).

“Mass timber not only allowed us to make the building visually lighter, but also reduce its mass,” she explained. “As we explored the idea of using mass timber, it made sense to let our design be informed by trees. The structure has a logical yet dynamic quality to it that creates this feeling of being in a forest while you’re inside,” she said.
Gang has always been inspired by relationships found in the natural world. Her recent book, The Art of Architectural Grafting, explores how the horticultural practice of grafting can be used as a metaphor for adapting existing buildings into architecture with increased longevity. Her recent studios at the GSD have focused on the cultural and environmental aspects of buildings’ reuse. This past spring, she taught “Grafting the Aquarium,” prompting students to create an “expanded, flourishing, and distinctive work of architecture” using her concept of architectural grafting. In 2020, she taught “Béton Brut and Beyond,” a studio that focused on extending the life and capacity of an existing Brutalist mixed-use social housing complex in Paris’s La Défense neighborhood, and in 2018, she taught “After the Storm: Restoring an Island Ecosystem” in St. Thomas, following Hurricanes Irma and Maria in 2017. This fall, with historian Lizabeth Cohen, she guest edited issue 53 of Harvard Design Magazine , on “Reuse and Repair.

Recent projects completed by her firm, Studio Gang , based in Chicago with offices in New York, San Francisco, and Paris, include the Richard Gilder Center for Science, Education, and Innovation at the American Museum of Natural History in New York. The building’s central atrium, whose design is informed by geological formations shaped by wind and water, draws visitors in, encouraging them to explore and learn. The Arkansas Museum of Fine Arts , with a design that recalls a very different form found within nature, was “conceived of as a stem that blossoms to the north and south.” Both projects are an example of her grafting technique, which expands the capacity of existing structures with new and strategic additions. And, the design for Populus , a hotel in Denver, draws from the characteristic patterns found on the region’s Aspen trees to create a distinctive façade. Her iconic Aqua Tower, in Chicago, offers opportunities for connection to the city and neighbors along its exterior balconies.
Gang is not only inspired by nature but also has a keen interest in “how the things we do as architects can either support or harm the living beings around us.” She is an avid hiker who loves bird nests for their “beauty, humility, and efficiency” as structures, and advocates for biodiversity and protection of creatures with whom we share the natural and urban environments. For instance, architectural elements such as fritted glass can be deployed to protect migratory birds from collisions with windows that are often fatal—especially as they navigate through cities on waterways like Boston and Chicago.

In the Rubenstein Treehouse’s central, open atrium, natural light filters in from the upper floors and tensile members from upper beams help to support the tree-like branches of the lower beams, creating an “organic,” airy quality in the space. The ground floor welcomes the public with a soon-to-open cafe and casual spaces for meeting or studying, while conference-goers can ascend winding stairs to the top floor.
Often in conference centers, Gang noted, the meeting hall is on the ground floor for its ease of access, but she felt strongly that locating it on the top floor and infusing the space with the feeling of climbing a treehouse’s rungs, would help people access their own sense of wonder and creativity. At the top, the hall offers expansive views across Boston and Cambridge.
“I’m interested,” said Gang, “in the feeling of being up in the canopy. Within the crown of a tree, you get both a vista to beyond and a sense of protection at the same time.”
The building is intended to serve as the welcoming point of the ERC, a decades-long project. Once the first phase of the campus is completed, it will also include a hotel, residences, and commercial lab space (including one designed by Gang), all intended to be connected by Allston’s Greenway, which will extend from the west, through the ERC, and onto the Charles River. At the Rubenstein Treehouse, Gang and her team wanted to leave room for human-scaled spaces between the building and the neighborhood around it. These include the Laneway, a pedestrian corridor between the Rubenstein Treehouse and the hotel. She emphasized the importance of fostering a sense of community in the neighborhood and creating opportunities for the public to take advantage of the conference center and ERC more broadly.
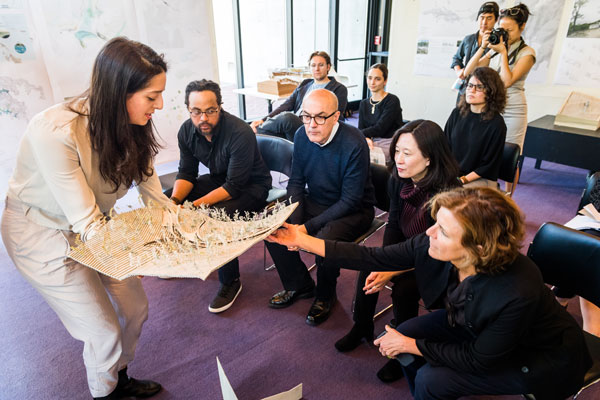
The Rubenstein Treehouse marks Harvard’s first mass timber building and Gang’s most ambitious use of the material. For over two decades, she has used mass timber, most recently in projects such as the expanded campus of the California College of the Arts as well as academic and residential buildings at Kresge College at UC Santa Cruz. When she began designing the Rubenstein Treehouse, the “idea of creating social spaces around the vertical circulation, came first,” said Gang, “and very soon thereafter, we considered using mass timber.”
In addition to the aesthetic potential of mass timber, of course, it gives Harvard the opportunity to meet its high environmental standards. The wood structure helps to reduce the building’s embodied carbon by 55 percent compared to a similar building. Using the material for a large conference center has its challenges. “The hardest thing about using mass timber,” Gang said, “is that you want to expose it,” which requires a great deal of organization of the various building systems that would otherwise be hidden behind closed ceilings. The team had to balance the airy aesthetic of the mass timber design along with the complex mechanical systems required to support the building with the most sustainable means.
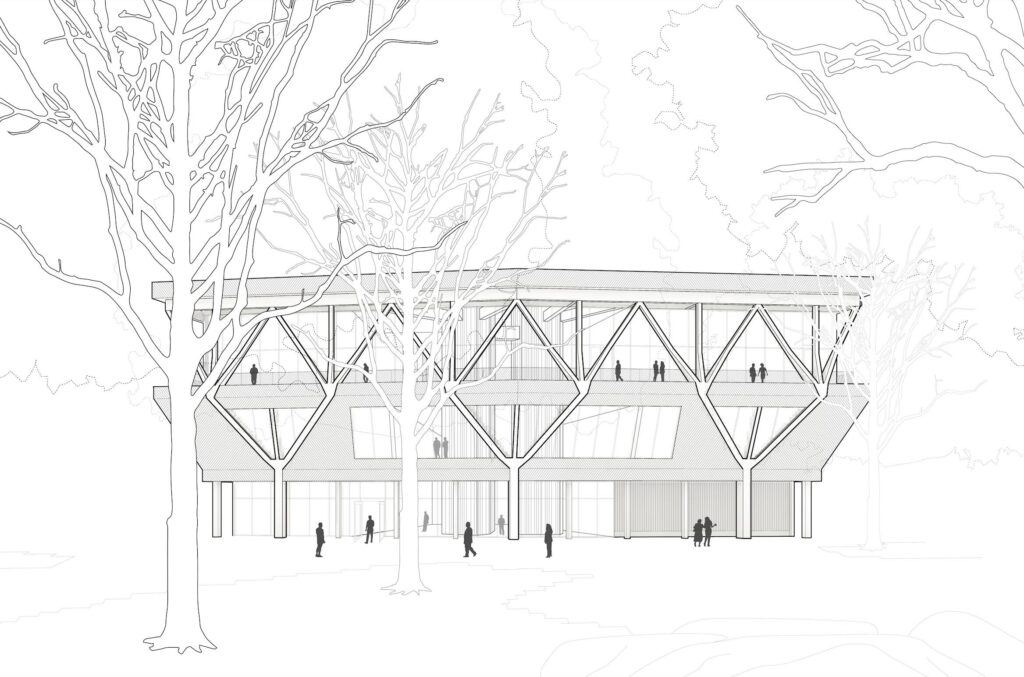
The Rubenstein Treehouse is also one of the first buildings in Massachusetts to use concrete made with ground glass pozzolan, another element that helps reduce the building’s embodied carbon. Modern pozzolan is a glass aggregate that reacts with water, not unlike the volcanic pozzolan that ancient Romans added to concrete, Gang explained. The pozzolan employed in the Rubenstein Treehouse is derived from post-consumer glass containers, making the material cleaner than fly ash, a byproduct of coal combustion often used in concrete.
The conference center’s design minimized basement space in order to use less concrete, and, to reduce energy, also makes use of solar panels, natural daylighting and self-shading, and a connection to Allston’s District Energy Facility.
“It was really exciting,” said Gang, “to work on something that offers a peek into the future of what sustainable buildings can achieve.”
